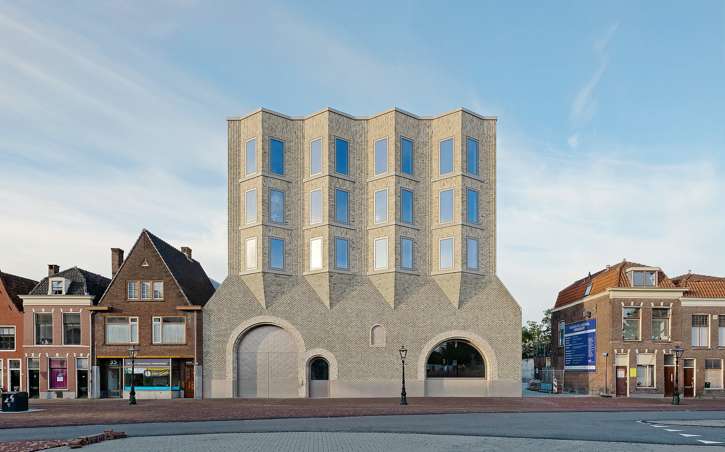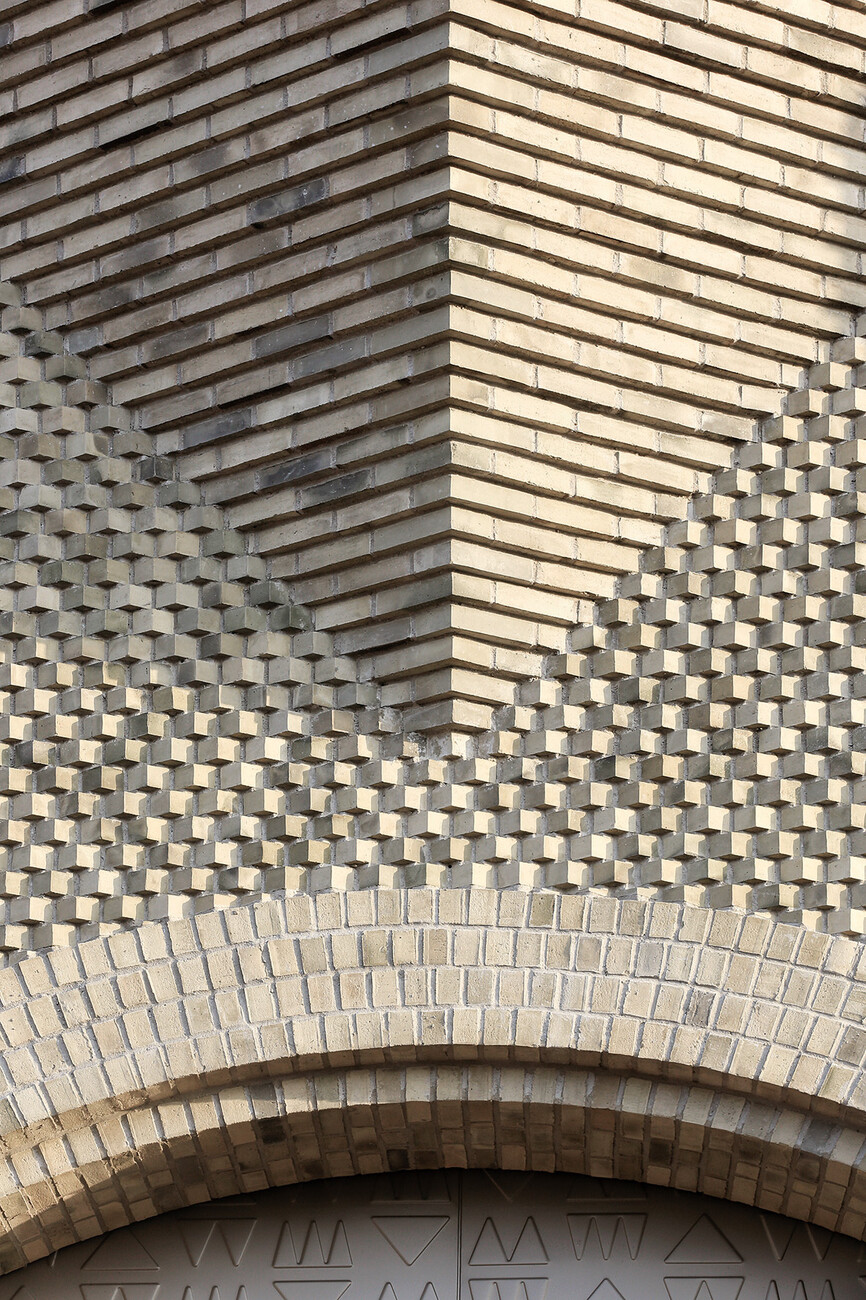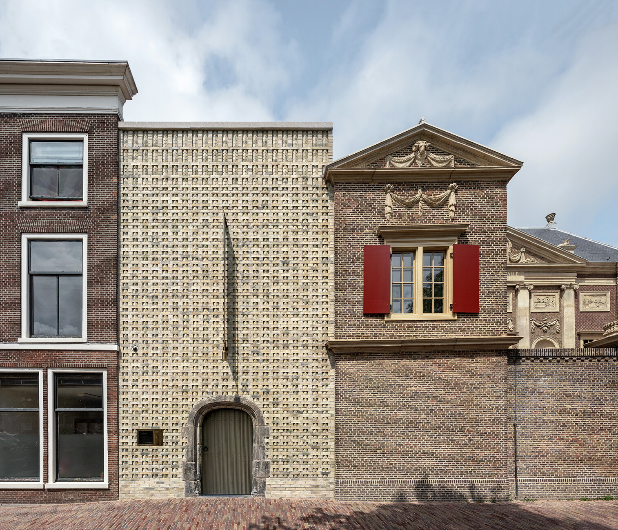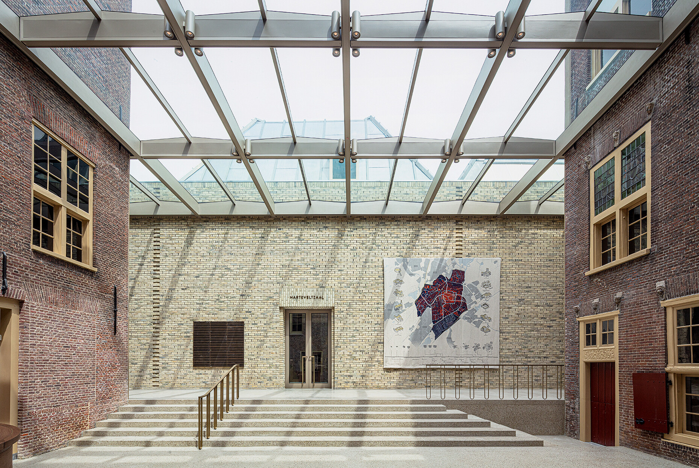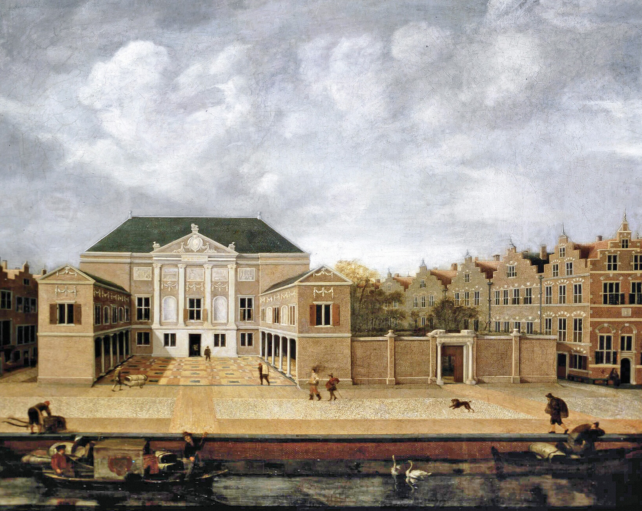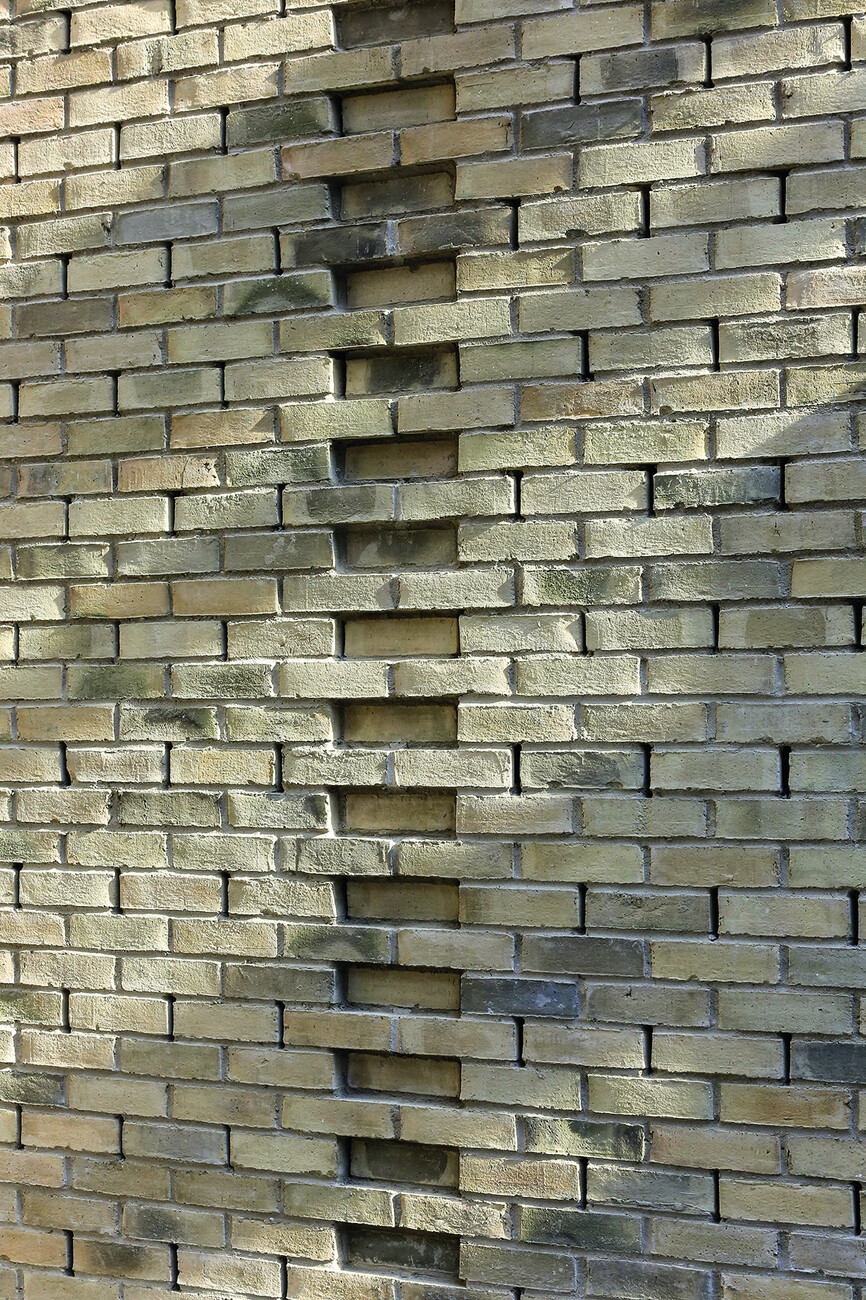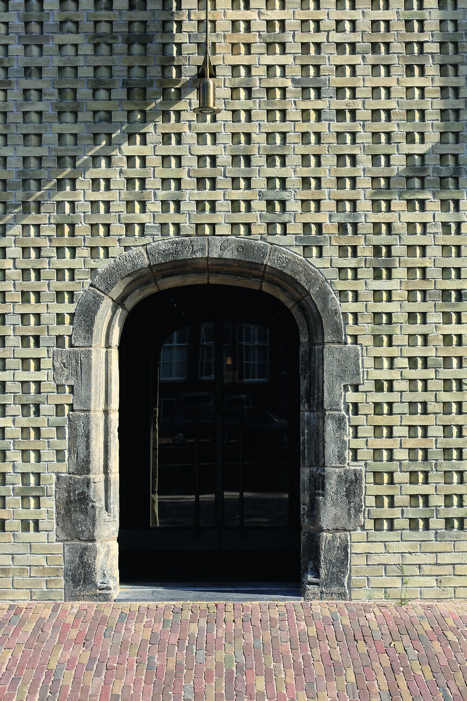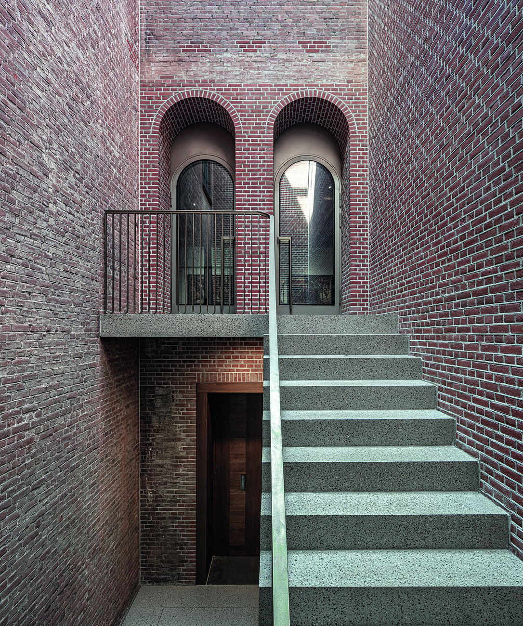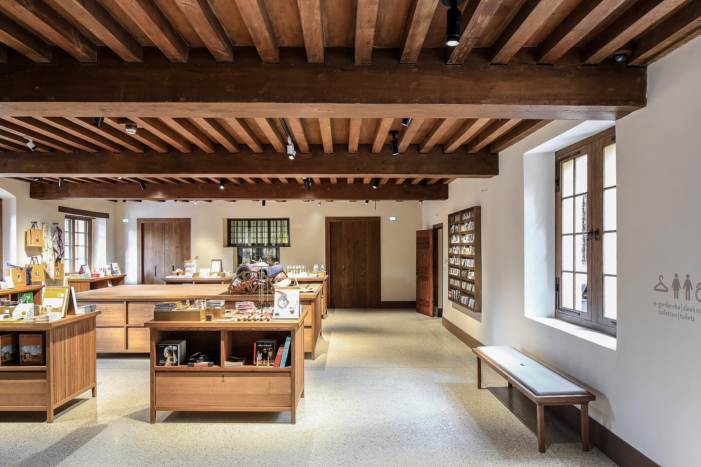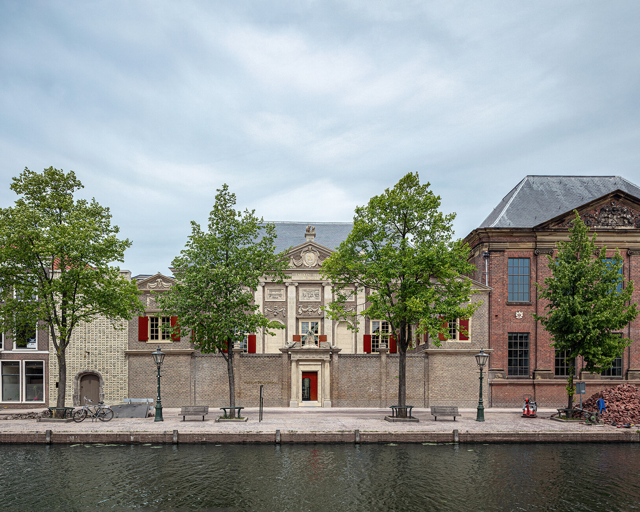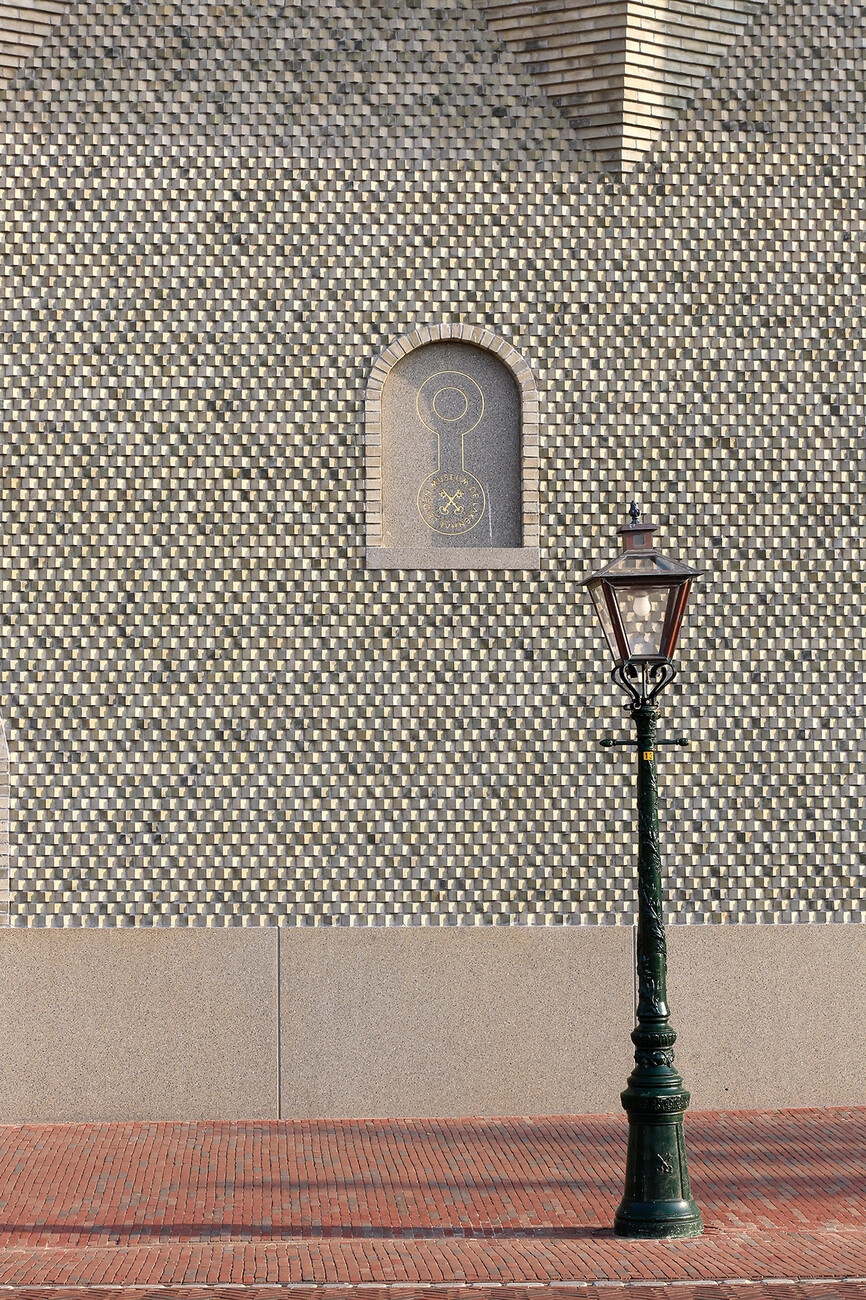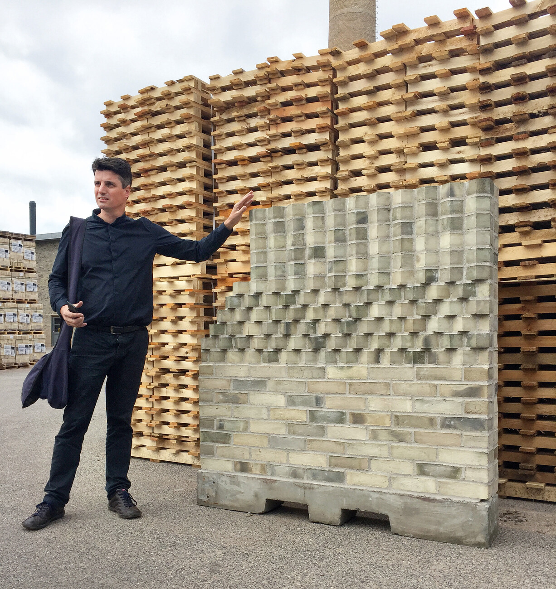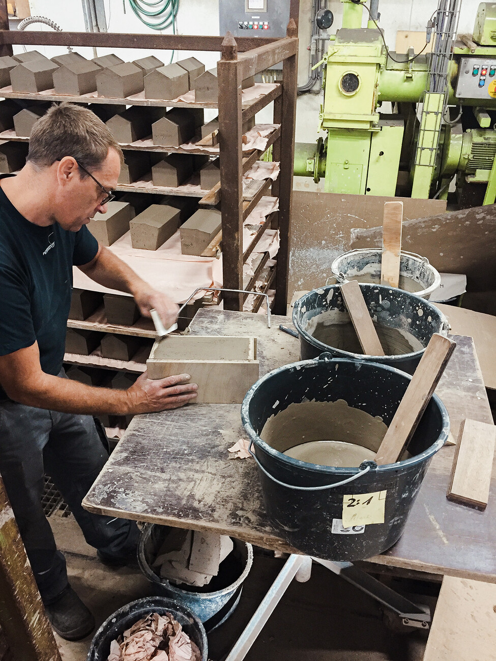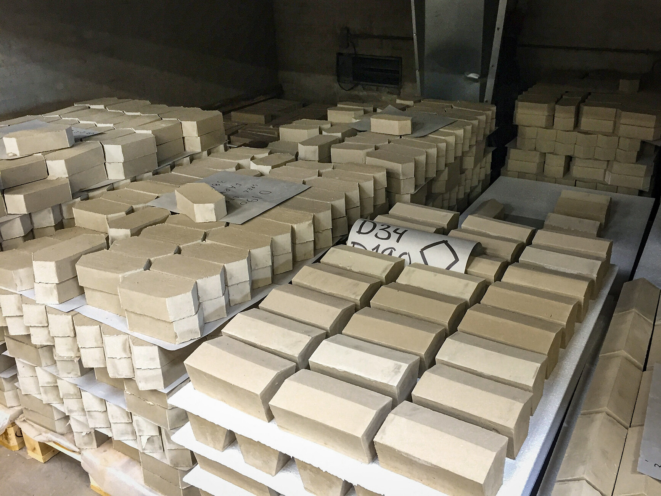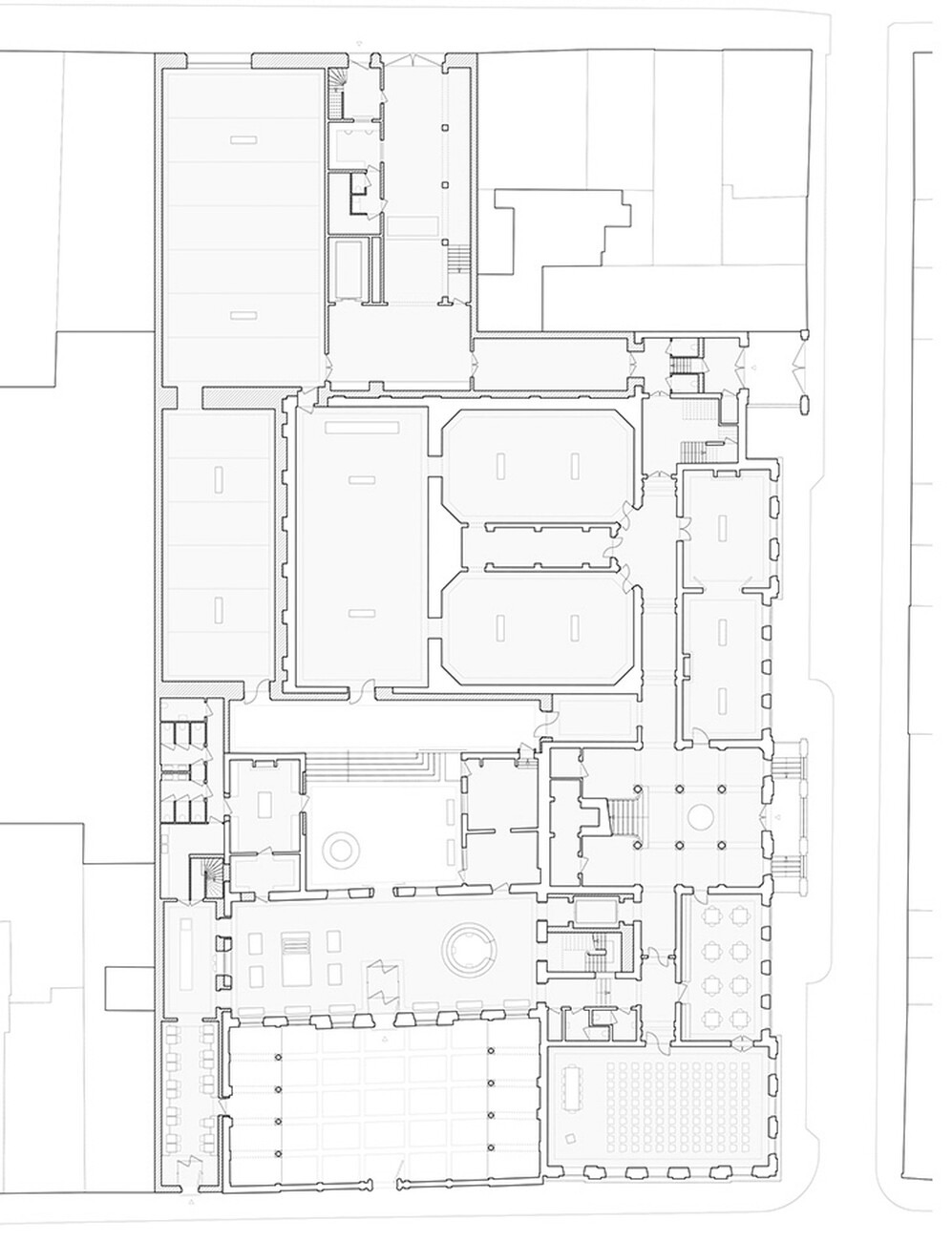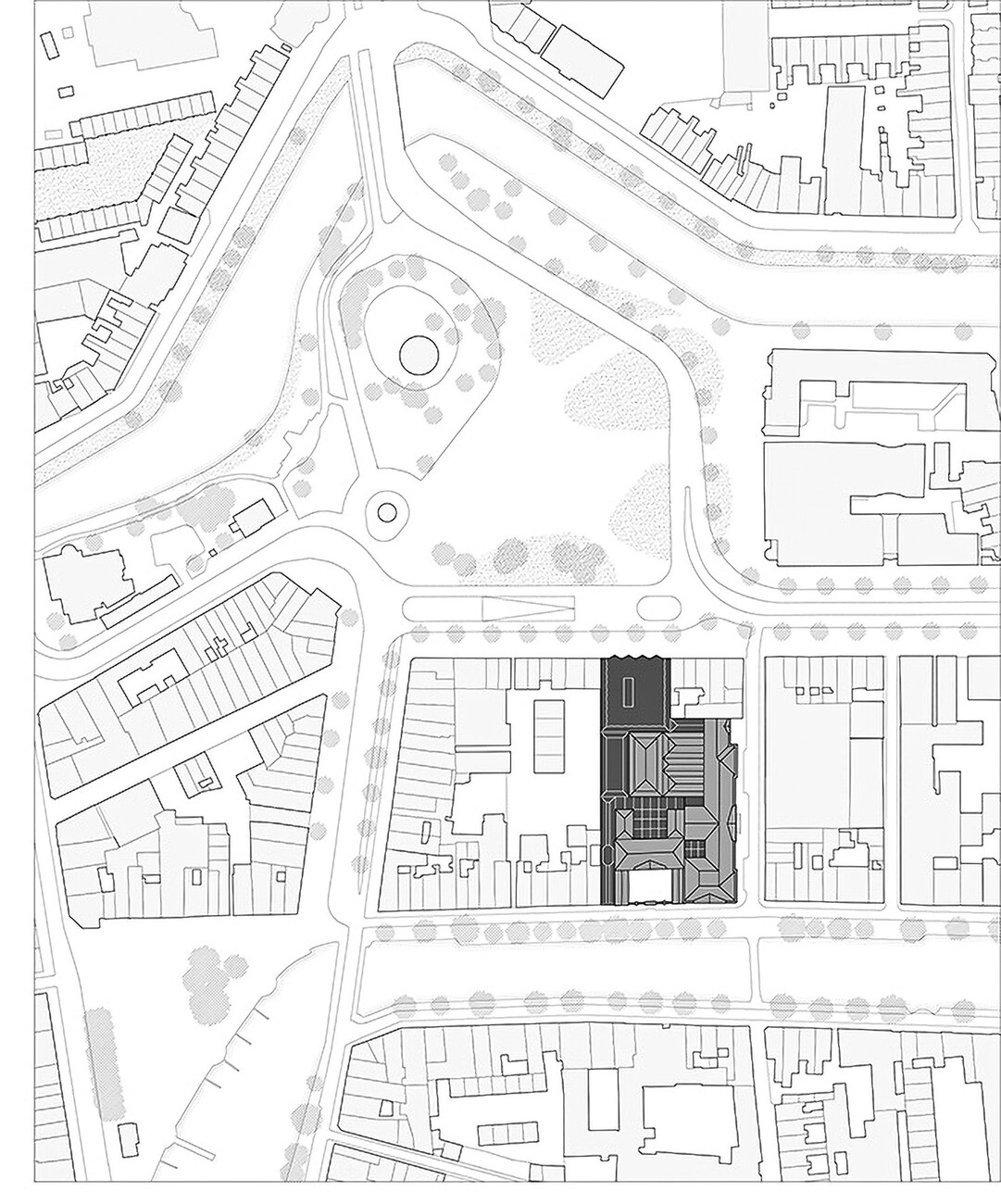Fabric of brick
Connecting the old to the new: There are probably few materials that can do this as effectively as brick. This is thanks, on the one hand, to it being one of humankind’s oldest building materials, while on the other, its format allows for joints and interlocks, whereby something new can emerge without negating the existing layers of time. One perfect example of this is the restoration and expansion of the De Lakenhal Museum in the Dutch city of Leiden. Here, the architects at Happel Cornelisse Verhoeven worked with Julian Harrap Architects to create an overall ensemble in which the site’s nearly 400-year-old architectural history is interwoven with new spaces. To this end, the planners opted for bricks from Petersen Tegl, which with their colors and textures reference the existing edifice and at the same time imbue it with something new.
“De Lakenhal” is the municipal museum of Leiden and has been extended repeatedly down through the centuries. The oldest part, the “Laecken-Halle” (Cloth Hall), designed in 1641 by the Dutch architect Arent van ’s-Gravesande, is a three-winged building in an H-shape with an entrance courtyard in front of the main wing facing the Oude Singel canal as well as a courtyard at the rear, the Achterplaats. The building was originally erected as the inspection hall for the famous Leiden wool cloth, and was eventually rededicated as a museum in 1874 and was expanded in 1890 and 1922 to include the Hartevelt Room and the Pape Wing. Today De Lakenhal houses an extensive collection of arts, crafts, and historical objects.
The restoration and expansion in the form of the new Van Steijn building aimed to render visible the architectural layers of time that had been obscured by construction defects as well as alterations and additions. At the same time, the functionality and safety of the building were to be upgraded. The new premises now include two large exhibition halls, offices, a library, a room for managing the art objects, and an area for the museum café. In addition, the Achterplaats, the courtyard at the rear of the museum, has been covered with a glass roof and is now used as a central transition and event zone. Meanwhile a new brick façade not only creates a visual link between the interior and exterior, but also serves as an acoustic wall complete with a ventilation and drainage system. “We set out a vision for the restoration that was about unity and diversity. The four buildings – Laecken Hall, Hartevelt Room, Pape Wing, and Van Steijn Building – are different but have the same DNA: All are classical in their proportions and made of brick, albeit in varying shades. We wanted to add contemporary elements that would enhance the character of the individual, historic buildings, while also adding a 21st-century ‘grandchild’ to the family,” says architect Ninke Happel from Happel Cornelisse Verhoeven, outlining the concept.
To achieve this, the architects worked with bricks from Petersen Tegl, which interact with the existing structure in a multifaceted way: The bricks of the café’s new south façade, for example, form a repeating relief pattern reminiscent of woven fabric, while an old sandstone gate blends naturally into the overall picture. “We used brick in the expansion, which echoes the historic buildings but in a modern way. D190 is a blue-tempered brick. This means that after the first firing, it is fired again in an oxygen-depleted atmosphere. This imbues the brick with a greyish-yellow hue that was not available in the 17th century, but which nonetheless establishes a link to the older buildings’ grey sandstone detailing. Along with concrete, dark oak, and brass, the bricks form a palette of materials that binds the buildings together across time,” says Ninke Happel, explaining the approach to designing the façade. A total of nine special bricks were developed by Petersen Tegl for the project, handmade custom bricks that give the building its special character.
The new Van Steijn building to the north seems almost to be a standalone, rising four stories above the lower buildings of the overall ensemble. Its ornamental façade features a wide podium and a tapering, three-story superstructure broken up rhythmically by expressive bay windows. “We wanted to create a building without ornamentation, but which is ornamental in its materialization. We chose to create a sawtooth pattern of molded brick, angled at 30°, each brick with almost the same shape, like a small house. This is a north façade, which gets morning and evening sun, so the 30° angle lets the façade catch the light,” explains Ninke Happel. In this way, with limited means an overall ensemble has been created that blends the different temporal layers together as if it were a matter of course and at the same time lends the museum a new presence.
