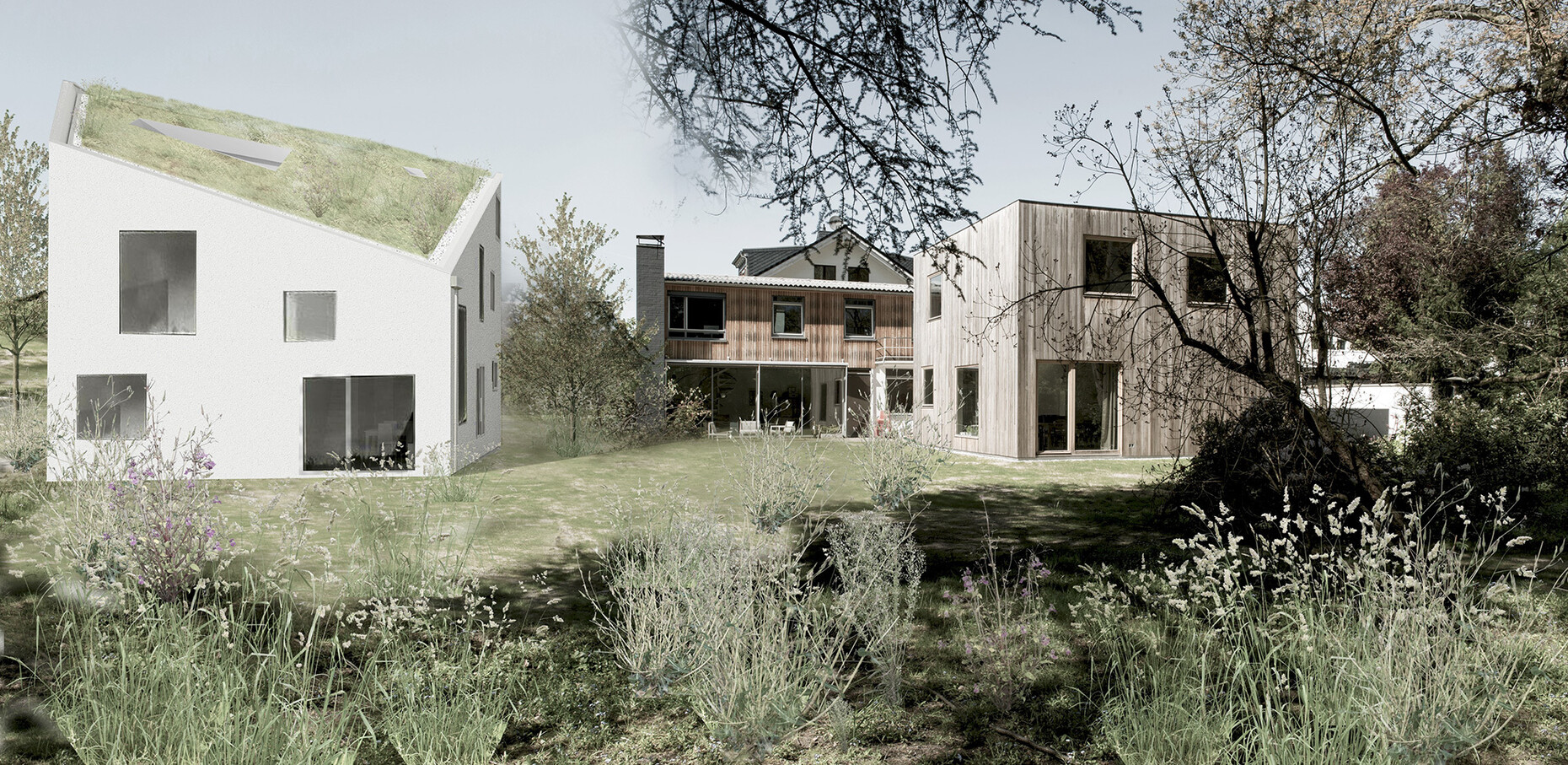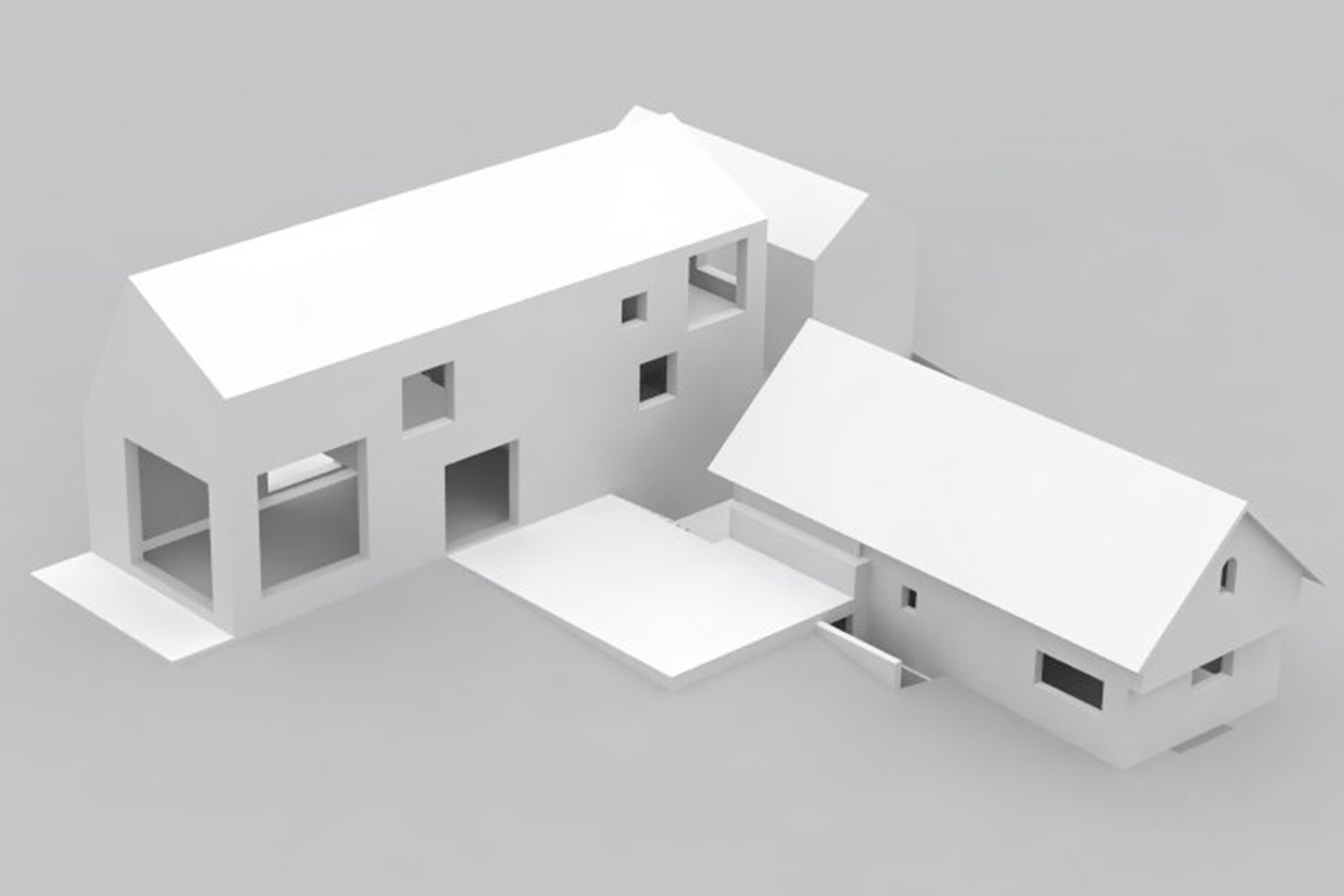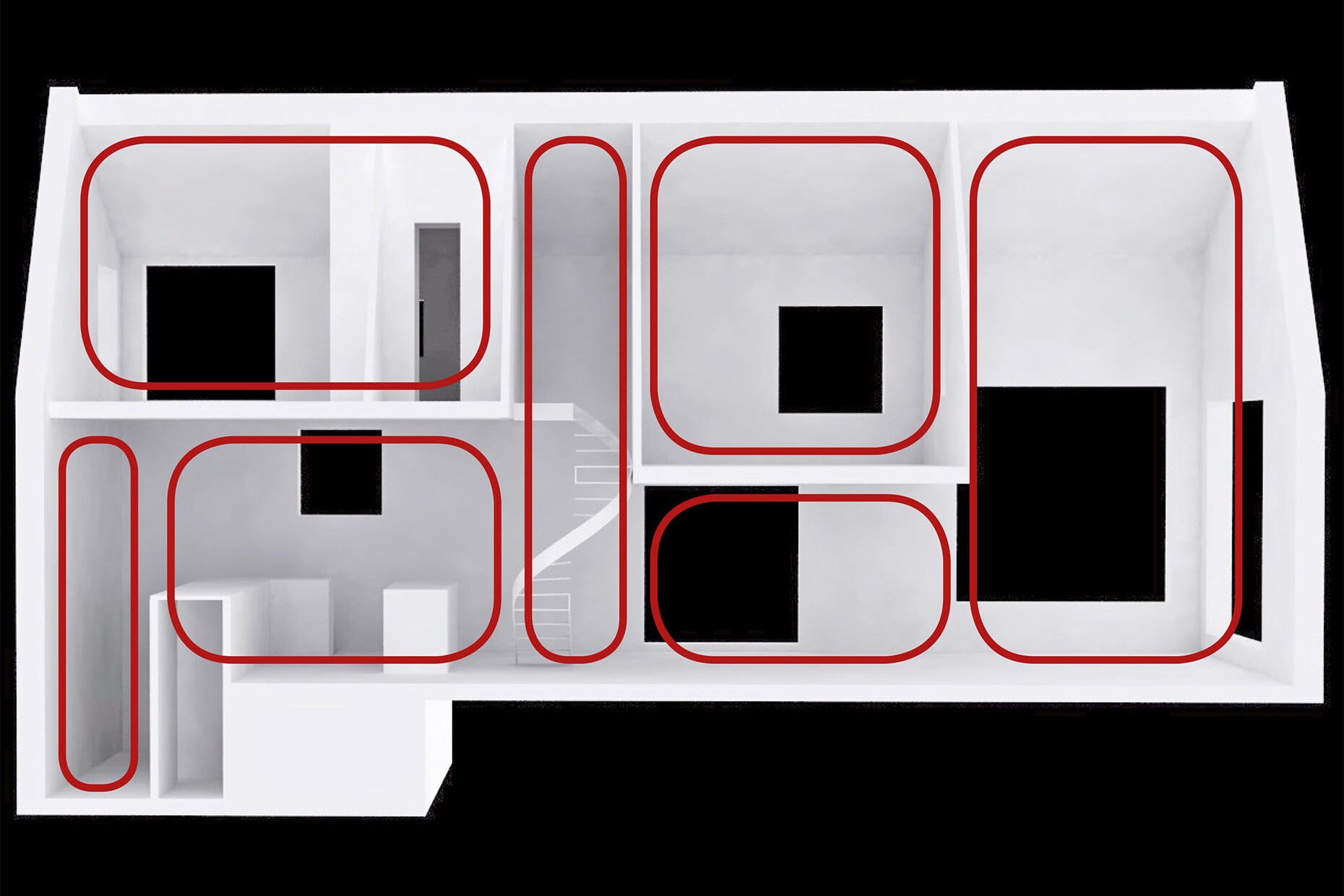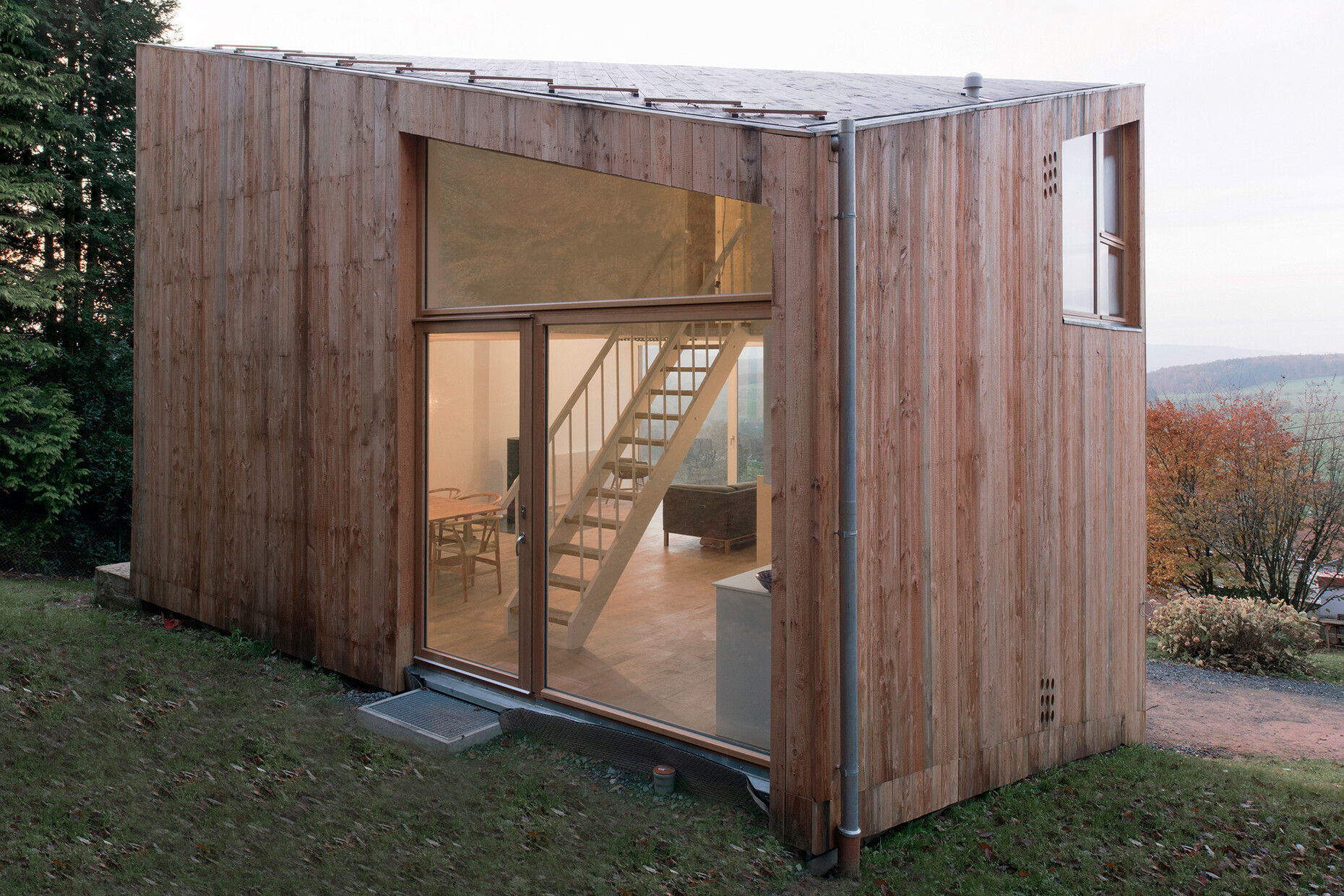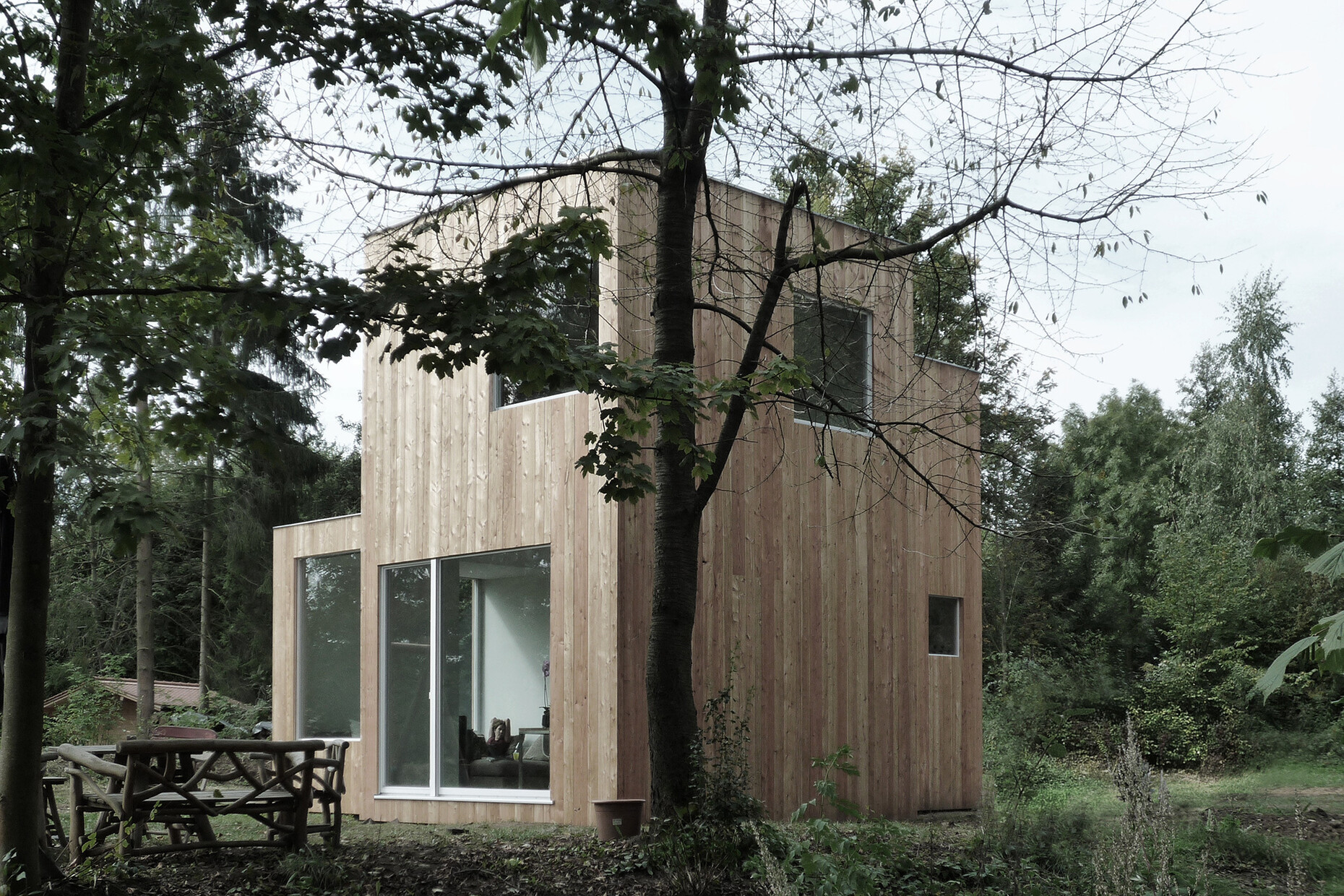In all dimensions
Nicole Kerstin Berganski and Andreas Krawczyk are currently enormously successful with their architecture office NKBAK thanks to their pioneering school buildings in Frankfurt/Main and Berlin. They have already completed four schools and another one is under construction. A feature all the buildings share is a special module system developed by NKBAK using timber that allows buildings to be erected both inexpensively and fast – an attractive prospect for rapidly expanding cities and administrations who for a long time have not invested enough money in education infrastructure.
This success aside one should not lose sight of the fact that in recent years NKBAK has also designed a number of sensational residences. And this is a field where Berganski and Krawczyk can focus much more on two of their main themes than is possible with modular schools, namely spatial effect and sculptural feel. At times the various interior areas of the buildings appear so autonomous as if they had only occupied their space in the building’s overall structure voluntarily and temporarily, their apparent intent being to differentiate themselves quite clearly from the other zones of the building. Spatial experience is a key concept in the work of NKBAK. In their eyes space is always the search for diversity says Nicole Kerstin Berganski. And in many cases for the two architects that means incorporating the dimension of height. Where possible the designs of NKBAK differentiate various zones in a building by using different ceiling heights. This not only defines them, it also lends them their own mood, their own character that differs clearly from the other areas of the house. “We always begin our design process by considering what spatial experiences we want to achieve. From here we can move on to develop the details and determine the materials,” says Andreas Krawczyk by way of explaining the architects’ approach to work.
In recent years the architects have continually refined this “three-dimensional design of space”. Fairly early on in this development, namely in 2012, they designed the “House on the lake”, a small weekend house in the Wetterau region. Comprising three joined cubes the architects relied on varying surface areas and heights to achieve a dynamic silhouette that lends the structure immense physicality. Inside surprisingly differing spatial moods are realized despite the house’s small footprint.
NKBAK developed a completely different solution for the “House in the Odenwald”. In this building (which, like the “House on the lake”, is only used at weekends) the surface area was determined by an existing building that consisted solely of a base level and ground floor ceiling. On top of this the architects built a main floor and an attic level, but which they chose not to separate with a continuous ceiling. Instead, they suspended the bodies of the two bedrooms beneath the roof in the space of the large main room. This produces zones of different heights for cooking, dining and living areas. And where the main room extends up to the roof tall windows open it up the surrounding landscape. “What makes the plot so special is the fascinating view. You simply could not do justice to it using a two by two meter window,” says Krawczyk citing one reason for the complex spatial structure. “We wanted to bring the breadth of the surroundings into the house.”
How does the office develop these spatial structures? “That is simply a lot of work,” says Andreas Krawczyk. “Naturally, we build a model, make sketches and also plan in 3D,” adds Nicole Kerstin Berganski. But the most important thing in the design process is the dialog with one another and within the team. “If I develop something that Nicole doesn’t understand then I’m probably on the wrong track,” says Krawczyk. “Dialog always helps us to clarify our positions.” And the design process does not always develop in a linear manner. Dead ends are part and parcel of things: “often what happens is that we try out an incredible number of variations at the beginning,” explains Berganski. “And at some point, someone always says – even if only to start a discussion: Let’s start completely from scratch again now.”
A project that benefitted from starting over again is the roof extension to a post-war multiple dwelling in Frankfurt’s inner-city area that is now almost complete. NKBAK topped the corner building with an arched attic floor that is suspended on v-shaped supports. In turn, these supports rest on the spot where the chimneys once stood that was infilled with concrete. The ridge of the roof extension rises up at the center creating greater ceiling height at that point; the architects used the additional space this produced to accommodate an additional room for each of the two new apartments.
Even more complex is the structure of a semi-detached house currently being built near Frankfurt’s city forest. On an extremely narrow and elongated plot the architects installed a building with the footprint of an irregular hexagon. The house’s roof ridge runs diagonally, a device that also features in the “House in the Odenwald”. Moreover, the slanting roof dips or rises to accommodate the different heights of the outer walls, and NKBAK uses the different height zones created through the roof design for a multitude of spatial innovations – for instance a living room extending over three floors and loggia inserted into the roof area.
Another single-family house also currently under construction at Lake Ammer likewise presented the architects with a challenging situation: After the war a house built in 1932 had developed into a heterogeneous ensemble lacking any design concept. The new design by NKBAK faced the task of revealing the 1930s building again while also developing the base of the later additions to create an independent second unit. This new structure has a footprint the shape of a very narrow rectangle. As with the “House in the Odenwald” the architects developed the house through the base and designed the additional building as a single continuous space that extends up to the roof. Once again, they suspended two rooms in the large space that accommodate a bedroom and study. These rooms are accessed from the main floor via an open spiral staircase. So, when walking through the house visitors encounter four different height zones: the double-storey entrance area extending from the base up to the main floor, the single-storey kitchen zone, the stairwell up to the roof ridge, a low dining area beneath the study and as a final zone the living area extending up into the roof. The rooms on the top floor also differ in height. This allowed NKBAK to tweak out the maximum in terms of spatial experience on just under 140 square meters of floor space.
The question remains: Where do you draw the line between spatial experience and l'art pour l'art for the architects? “The structure must always serve to enable certain actions, create quiet areas or experience a certain feeling of freedom,” says Nicole Kerstin Berganski. “Space should never be just an end in itself."

