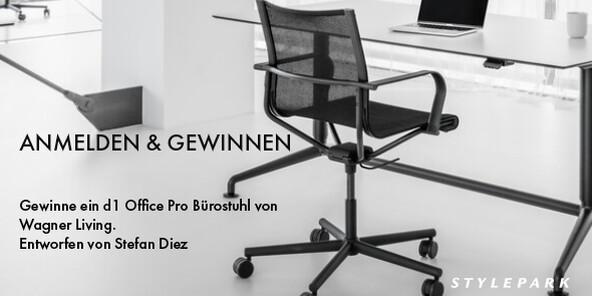Two Alpine views with concrete
We mostly associate residential homes in the Alps with structured built in wood. In two interesting projects carried out in Austria, wood was employed together with fiberglass-reinforced concrete products by Rieder, which provide an appealing contrast to the natural building material.
The holiday home on the sun-kissed slope of Dienten am Hochkönig is an alpine build through and through – while being far removed from all fake Alpine kitsch. The structure houses two apartments and masterfully combines traditional and modern materials to create a harmonious overall impression. The historical core was elaborately renovated: Regional materials were used and the rustic simplicity of the building was retained in order to create a contemporary holiday home. The design of the exterior is marked by the contrast between the heavy looking building base and the wooden upper floor. Vertical slats made of coarsely finished wood provide a design feature that lends the house a surprising sense of lightness. The lower floor, by contrast, was clad in the newly developed fiberglass-reinforced concrete slab “concrete skin vintage” by Rieder. The material has the characteristic surface texture of cement, including the typical irregularities and color gradients. This enables Rieder to use a new production technique that ensures no one slab is quite like any other. Yet “concrete skin vintage” may not only be used for exteriors. In the house on the Hochkönig, the innovative material was also employed as flooring as well as in the bathrooms and fireplace. Rieder offers more than 20 different textures for the product, which give surfaces more vibrancy and in particular façades more depth through the interplay of light and shadow.
A few kilometers away, an artist’s studio building was clad in the product “öko skin” by Rieder. The structure is made up of a single-story, wood-shingled core with a flat monopitch roof and a sober-looking, high cuboid. The latter has been clad with glass fiber cement slabs in its entirety.Different brown shades from the new colour world "timber", which is part of the current Rieder collection, create a lively and restrained façade image. The volume of the cube is pushed into the background by this clever choice of material, without being denied. The interplay between the materials creates a rural-modern building that fits perfectly into its alpine surroundings. (fap)





