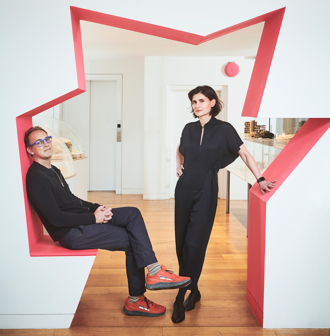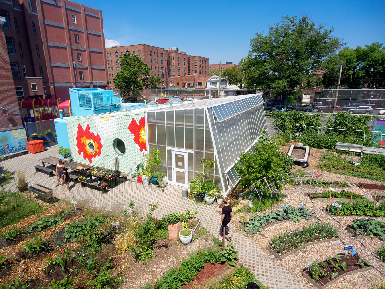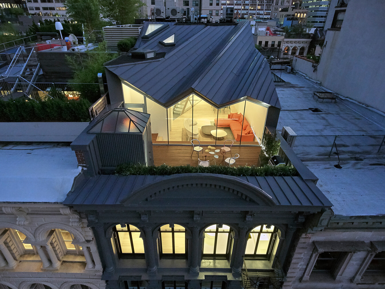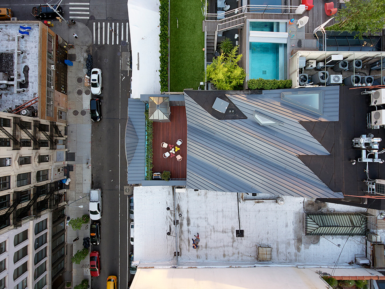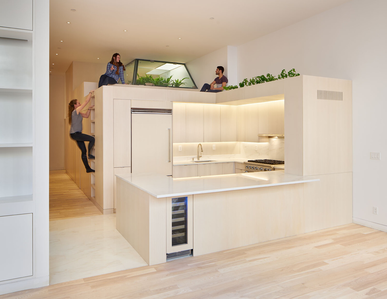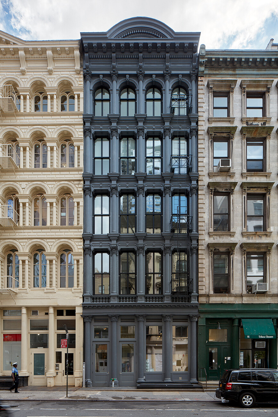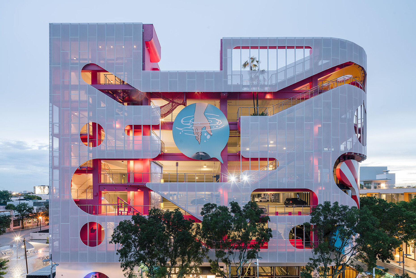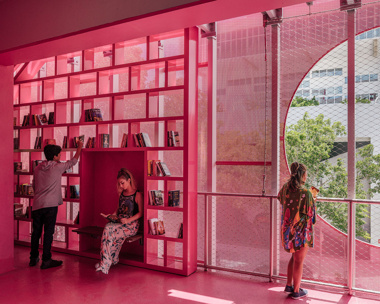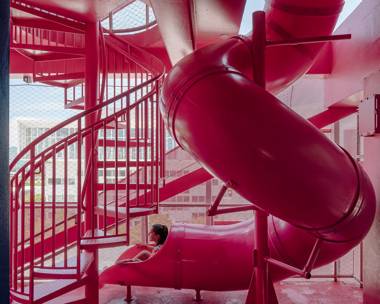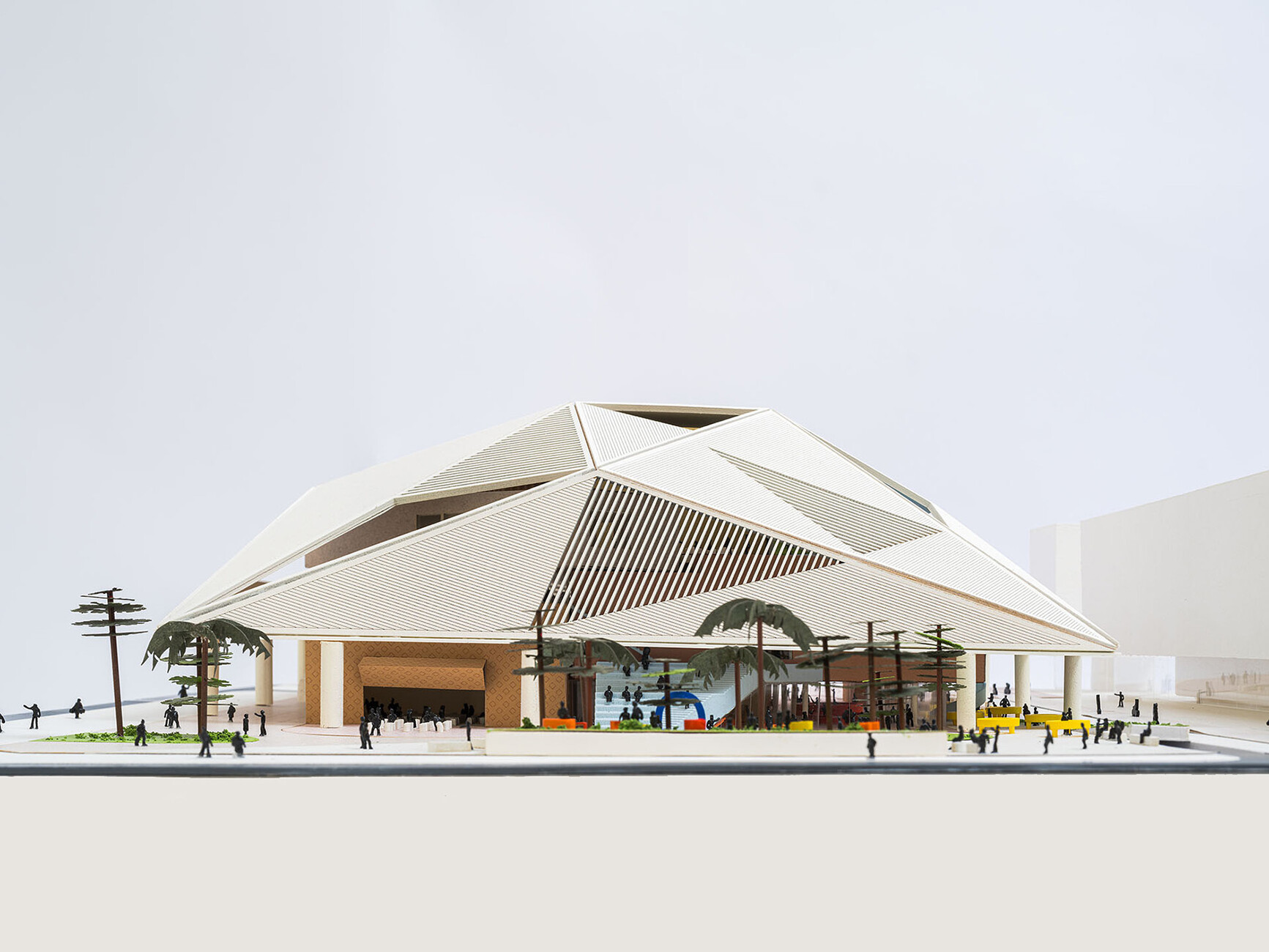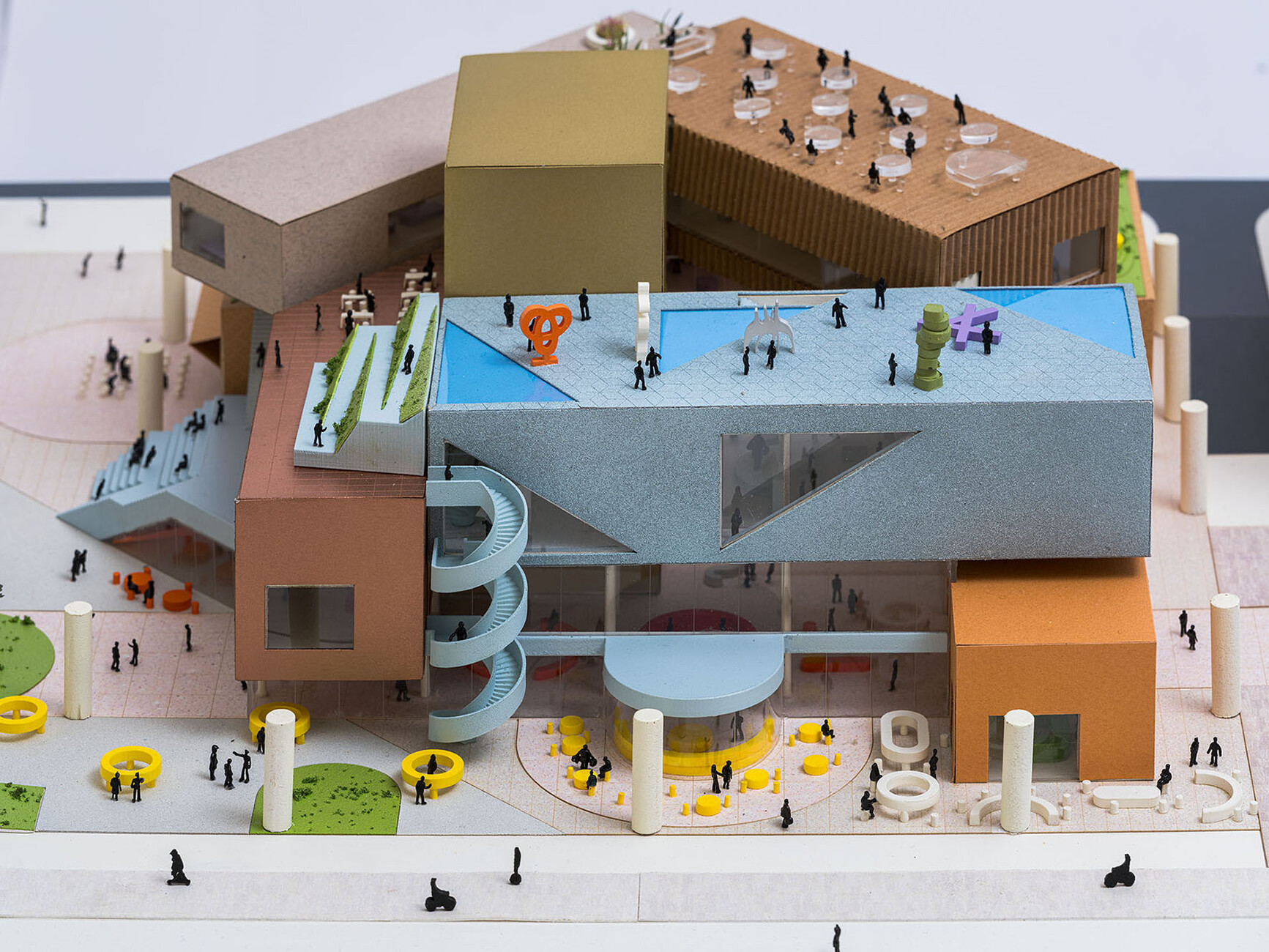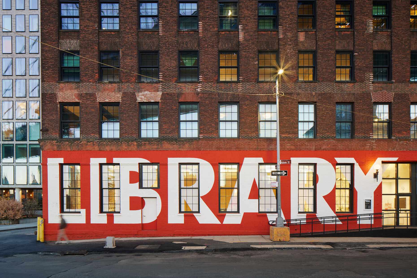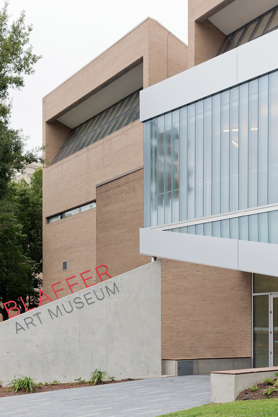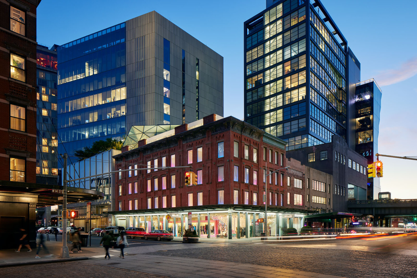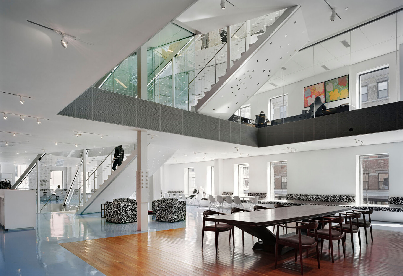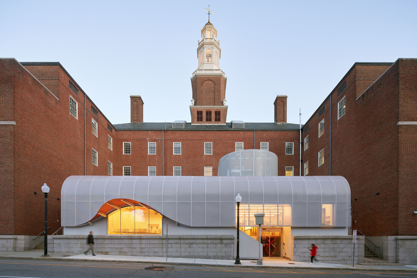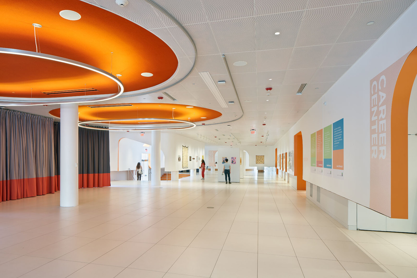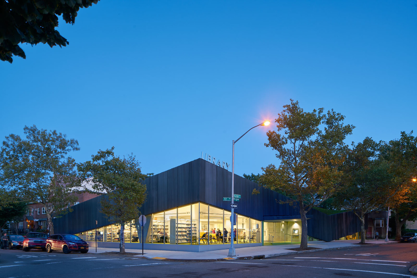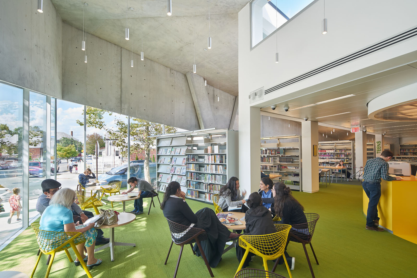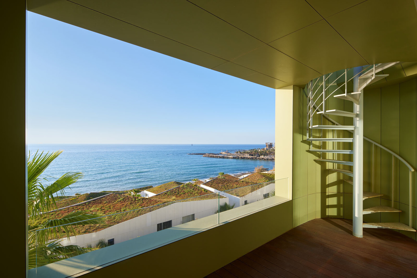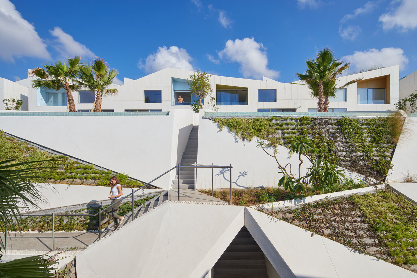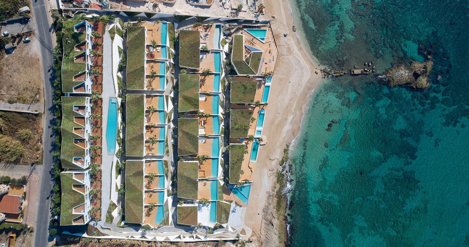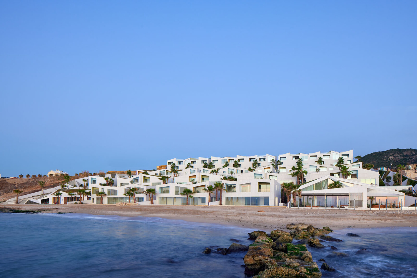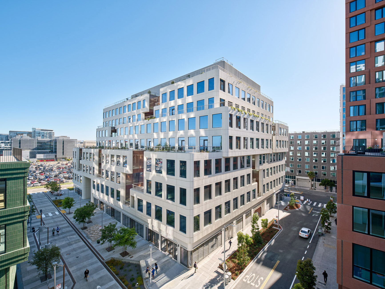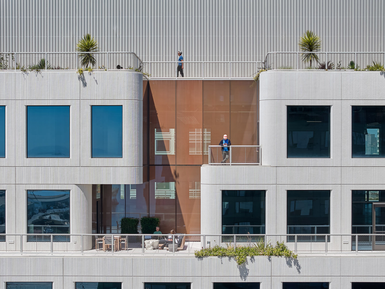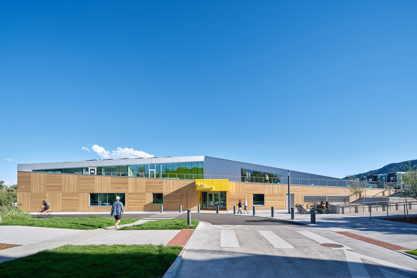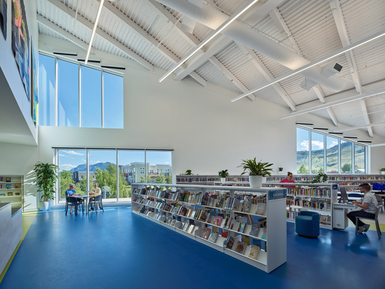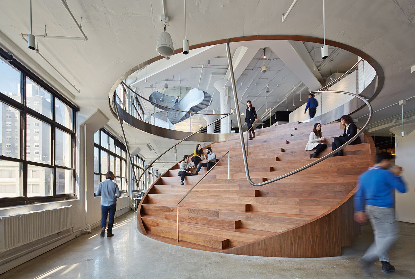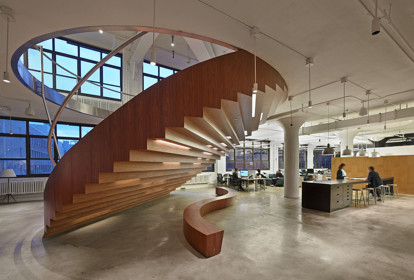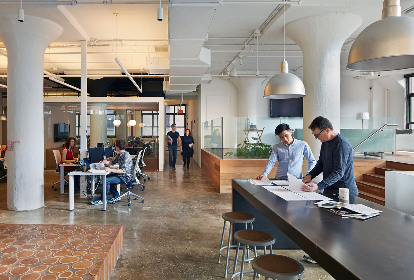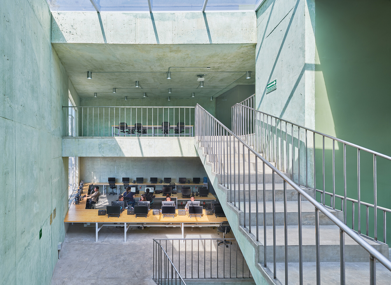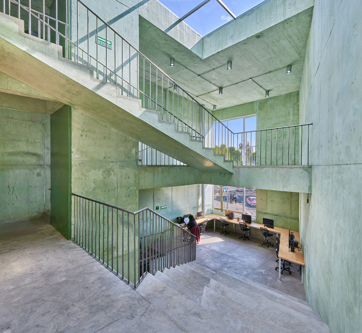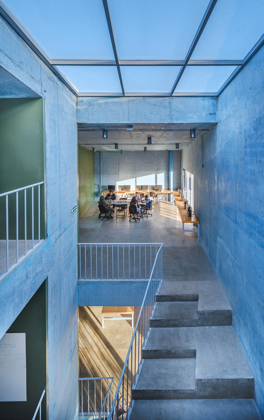Spotlight on Women Architects – Amale Andraos
Amale Andraos had sworn never to follow in her father's footsteps. Farid Andraos was an architect in Lebanon, so discussions about architecture and art, competitions, museum and construction site visits were a constant feature of Amale's childhood. But at seventeen, when she had moved with her family to Montreal, Canada, she applied to the renowned McGill University and couldn't quite decide what to study. She took economics, but only lasted a year. She switched to architecture – and from then on, she says, it was always clear. It just felt like she had come home.
Coming home? That's an interesting concept for Andraos, who is a cosmopolitan woman: she was born in Beirut in 1973. But when she was just three years old, her family moved to al-Khobar in Saudi Arabia on the Persian Gulf. In al-Khobar, her father founded a prefabricated house company that soon flourished. Andraos remembers a middle-class, cosmopolitan and culturally interested childhood in a household where several languages were always spoken. Visits to museums and construction sites were part of her upbringing, as were trips to Europe. She taught herself English by watching American Sesame Street on Saudi Arabian television.
"My family moved almost every seven years," she says. In 1984, they moved to Paris, where she went to school. The last move together was in 1990 to Montreal, where the family started over again and put down new roots. "Montreal was a wonderful, multicultural city for us; the whole culture was very welcoming and still is," recalls Andraos. She then began her studies and soon continued moving on without her parents. Andraos went to the Harvard Graduate School of Design for her master’s degree, where she participated in Rem Koolhaas’ legendary research studios "Project on the City" as a student. The experience was so positive that she moved to Rotterdam and worked for several years at Koolhaas' Office for Metropolitan Architecture (OMA). She describes OMA as an ‘incredible school of thought’ where she learned to pursue ‘all projects with great determination’ while maintaining a very open mind. "I think the breadth of thinking with which we still approach all projects today continues to influence us."
At Harvard, she also met her husband, Dan Wood. They married in Rotterdam on 1 September 2001. She recalls how, ten days later, everything, absolutely everything, was turned upside down. After the attacks on the World Trade Centre on 11 September, most of OMA's projects in the USA were put on hold. Andraos and Wood nevertheless decided to move to Los Angeles and then to New York City in 2002, where Wood set up an OMA branch with Joshua Ramus. Finally, in 2004, they founded their own office, Work Architecture Company, or WORKac for short. They remain close friends and colleagues with OMA and Koolhaas to this day.
Andraos and Wood approach their own office with great energy. They take on almost every job and try to make something special out of it. Even the dog kennel they design pro bono for a charity becomes a spectacle: with a built-in treadmill, video screens and a scent machine for the ‘urban dog’. A showroom and a loft conversion soon follow, and the tasks slowly grow. Their office soon comes to represent an architecture that combines expressive forms and the latest technologies and materials with ecological and social standards. In 2008, they were commissioned to design a pavilion for the Moma PS1's ‘Young Architects Program,’ which they turned into a participatory urban farm: the architecture consists largely of inexpensive and recyclable cardboard tubes, and school classes from the nearby P.S. 216 Arturo Toscanini public school are taught in the landscape kitchen garden. This gave rise to the concept of the ‘edible schoolyard,' a concept first launched by chef and activist Alice Waters in Berkeley. They brought the concept to NYC and implemented it at several schools in the following years: a community kitchen as a classroom with a greenhouse and an open garden, where students learn to grow and prepare their own food.
At the same time, they teach at various universities and have begun designing museums, libraries and cultural centres, such as the Blaffer Art Museum in Houston in 2012, the Kew Gardens Hills Library in Queens, New York in 2017 and the Student Success Centre at the Rhode Island School of Design in 2019. Out of conviction, they work almost exclusively on cultural, civic and social dimension projects such as Edible Schoolyards, neighbourhood libraries and community centres as well as cultural centers, often with small budgets and renovating existing buildings. WORKac now works in almost all areas and on projects of all sizes, but has never abandoned its social, cultural and ecological standards. Furthermore, their architecture is often characterised by the use of bright colours and unusual materials to achieve effects reminiscent of pop art. They call this ‘an architecture of polemical optimism’.
Does she believe that a little of her Lebanese roots can still be found in her architecture? No, says Andraos, not really. Unless they are designing for the Arab world, which they have been doing more frequently in recent years. They have put a lot of energy into getting more projects in the Middle East, she says. "I think it’s a context I am quite attached to and understand." Current projects include a cultural centre in Oman and a spectacular art museum in Beirut, her hometown. "The Beirut Museum of Art will most certainly get built, even if it’s unclear when it will be completed. It’s one of our most special projects as it brings together so many lines of investigations we have been working on: from the architectural problem of the envelope, to the specificity of Beirut, the idea of Arab Modernity, the connection between art, architecture and urban life around, the idea of porosity, of conservation and heritage, and of designing a museum that is not static but truly activated by the many communities it reaches and its broad archival and education missions." Despite all the political tensions in the region, the museum is to be built.
Around 25 people work in the New York office. Wood and Andraos think this is a good size to continue to be personally involved in all of the office's projects. Andraos says she feels privileged to have reached a point in her career where she feels she can steer the projects that really interest them and with which she can have a social impact. ‘It is very important to us to develop projects with social and ecological aspirations, in which we can integrate public and civic dimensions and find ways to engage with different cultures, environments and histories.’ Wood and Andraos have also written books and initiated exhibitions, such as ‘49 Cities,’ in which they examined 49 visionary ecological urban concepts from architectural history for their relevance today and opened them up for discussion. Or their contribution to a 2012 MoMA exhibition, in which they revolutionised the typical North American suburb: WORKac presented a design for a socially and culturally mixed suburb in Oregon, where people live on a compost mountain and are well connected to larger cities via high-speed rail lines.
In any case, Andraos refuses to let her optimism be dampened. She continues to believe firmly in the potential of architecture to bring about social change. "There are so many ways architecture can contribute today – one has to look for the ways that are meaningful to them."
