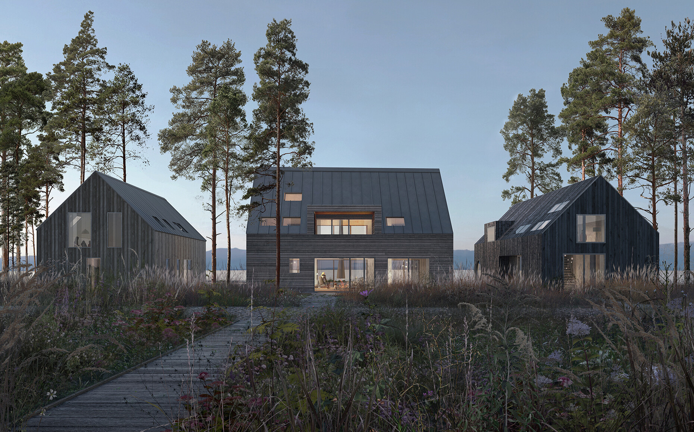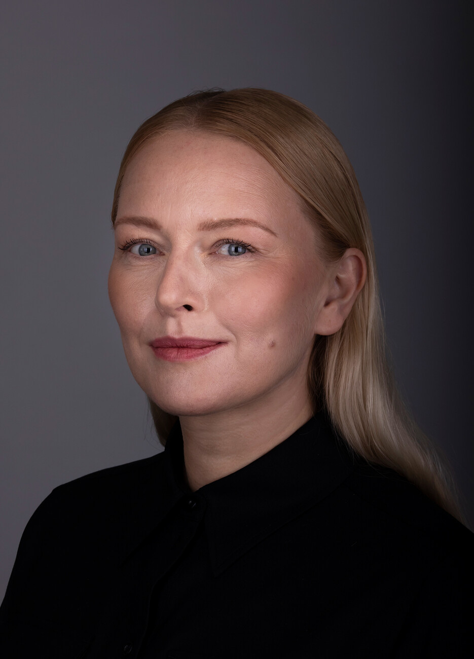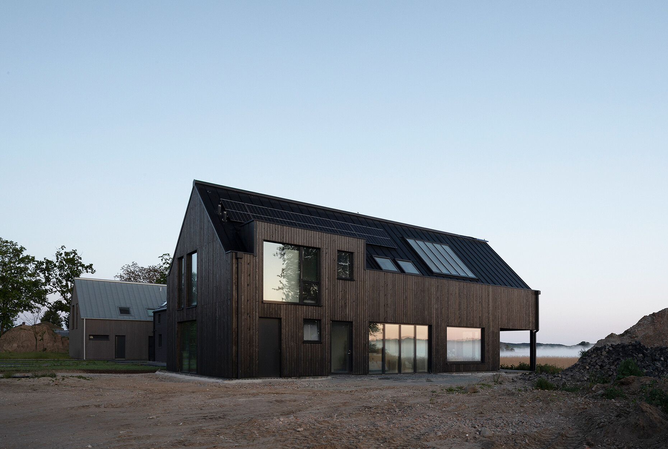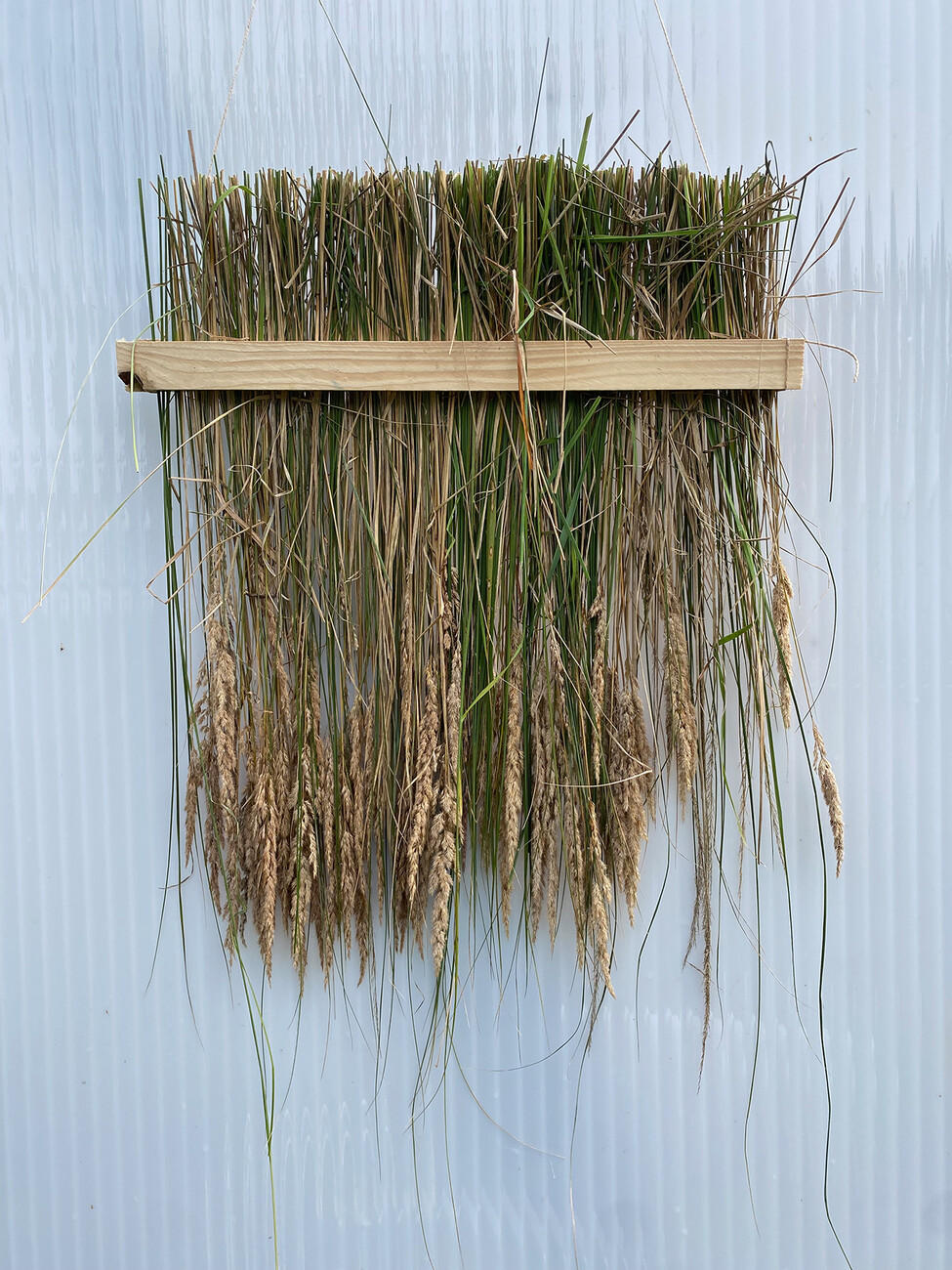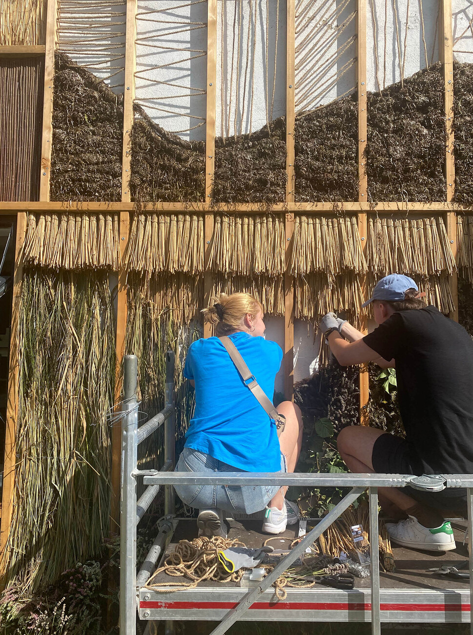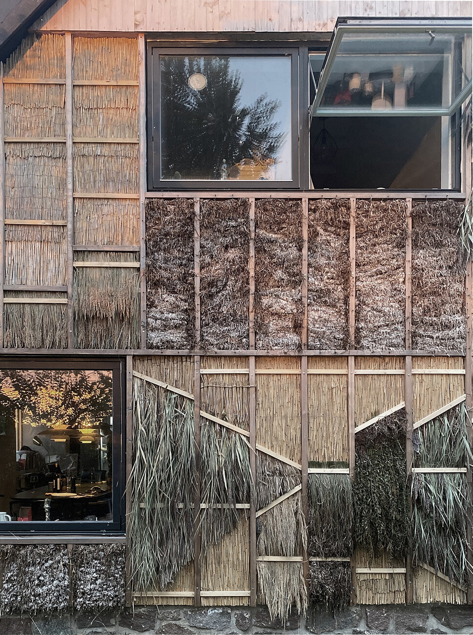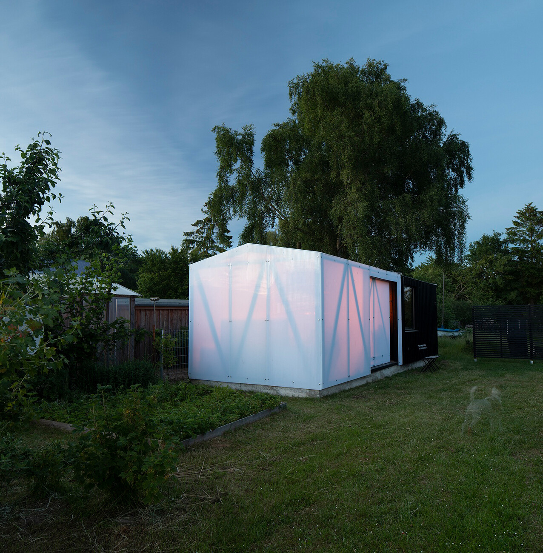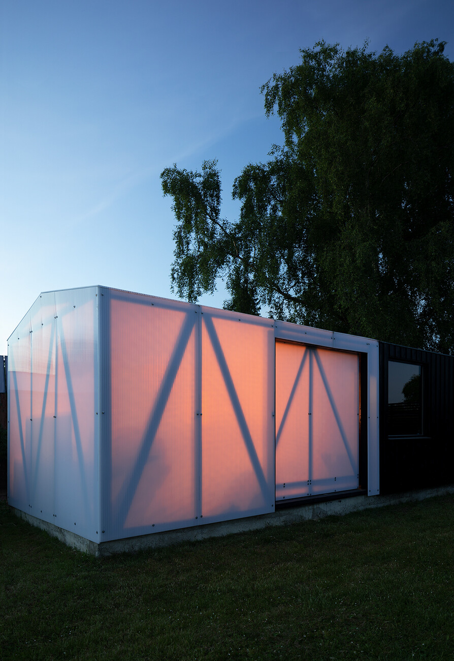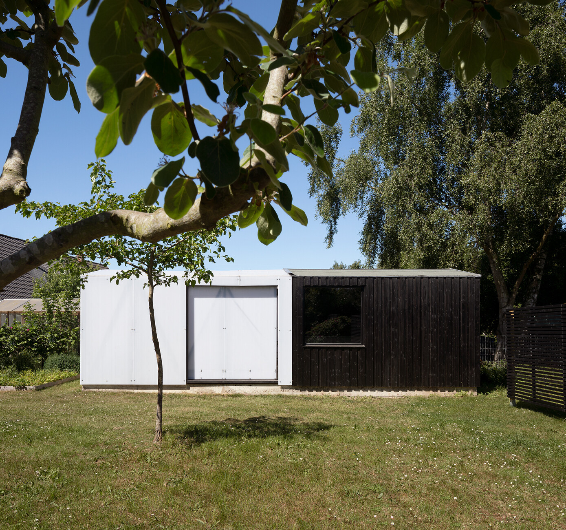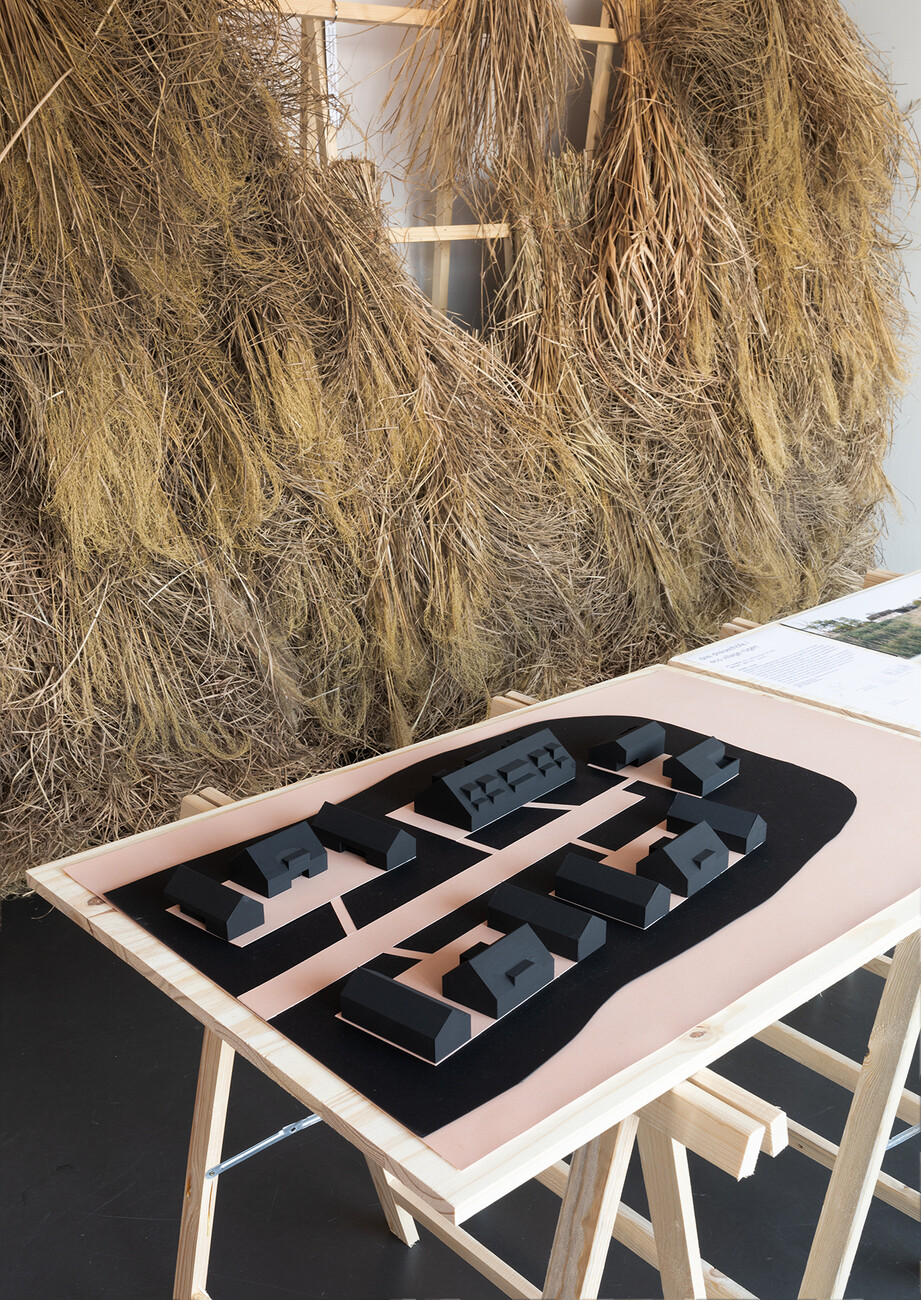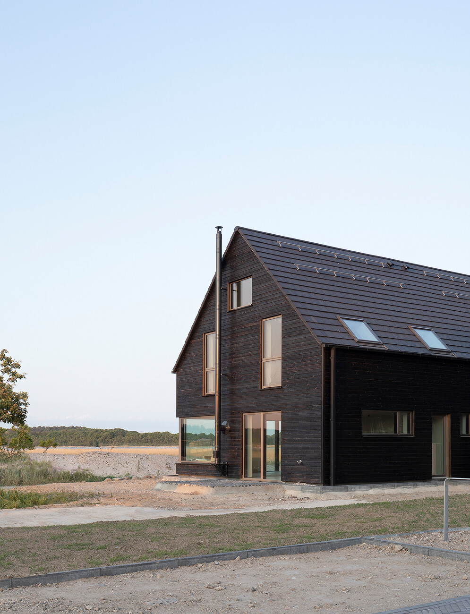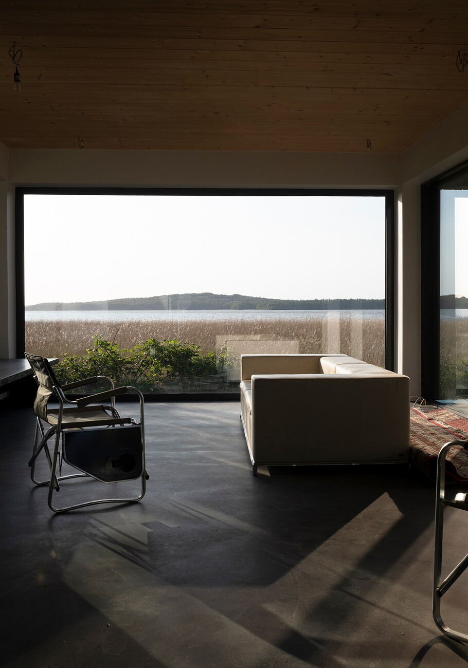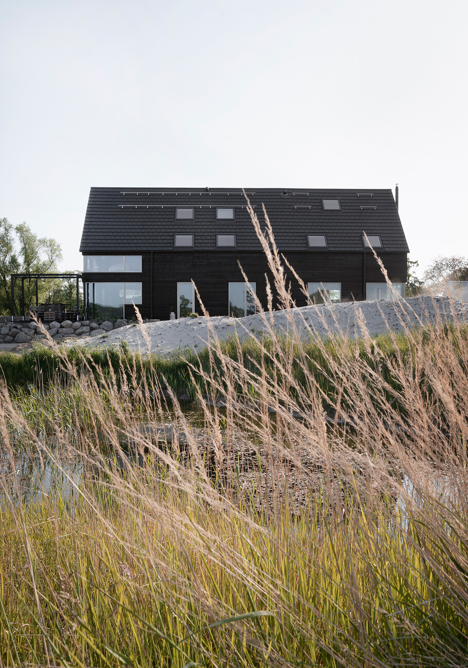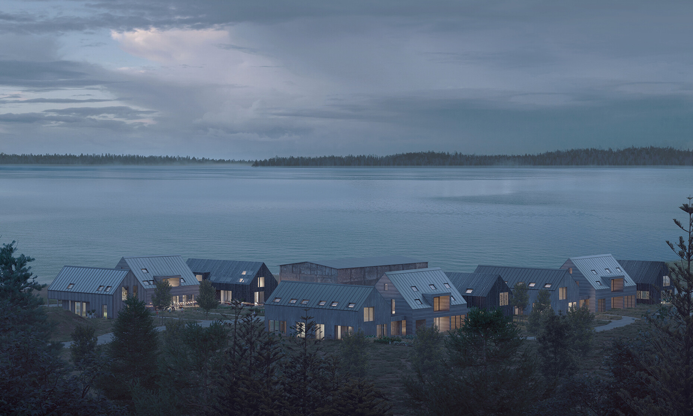SUSTAINABILITY
Experimental tradition
Alexander Russ: You have worked in major cities such as London, Berlin, Amsterdam and Oslo. How did you come across the topic of rural architecture and the location of Rügen?
Susanne Brorson: I originally come from Rügen. After studying architecture in Weimar, I first moved to London and worked at Stephen Taylor Architects and East Architecture Landscape Urban Design. These are rather small offices that focus strongly on the context of the city of London and certain neighbourhoods. There was also a focus on the climate and which materials to build with in which climate zone. That really inspired me. Ten years ago, I then started a dissertation on climate- and resource-friendly architecture and analysed the Baltic Sea region. Among other things, I focussed on how traditional residential buildings react to the local climate and which materials are used. When I was on Rügen in the summer, I discovered an EW58 house from the 1950s. This is a standardised single-family house type from the GDR. I then converted it into my home and office and put the findings from my dissertation into practice.
What characterises local building culture in the Baltic Sea region?
Susanne Brorson: This is a large research area. Nevertheless, there are many similarities because the northern climate here has produced similar architectural responses - even if the cultural background varies. The decisive factor, however, is which climate you live in and which materials are available as a resource. In my dissertation, for example, I analysed how building has developed over the centuries. When there was still a lot of wood, buildings were constructed using log construction. When the amount of wood then declined, half-timbered construction became more important. Clay, straw were added. Moss, birch bark and seaweed were used as building materials. I then divided the whole thing into a southern, central and northern Baltic region. Despite the varied history, there are many structural similarities in each case.
Can you describe this in more detail?
Susanne Brorson: The buildings are often grouped around courtyards, for example, with the prevailing wind strength dictating how closed they are and where they open up. Added to this is seasonal living, i.e. the use of the residential buildings depending on the season. This is a very distinctive strategy and is easily transferable to today. One example is the so-called summer kitchens, which can be found in many areas and come in various guises. Sometimes it is a single room in which people cook or a combination of sauna and bathing room. In principle, it's all about reducing the basic functions indoors. The rest then takes place outside.
How did you apply these findings to your own home?
Susanne Brorson: The house already had a thatched roof, which is unusual for typical GDR houses. But next door is the Little Jasmund Bodden with a wide belt of reeds. Thatch has always been made here. This is probably why the previous owners decided to thatch the building. I developed this idea further during the renovation and orientated myself on the traditional architecture on Rügen. Here, the buildings are often grouped around three-sided courtyards to provide protection from wind and weather. To do this, I connected the house with the neighbouring stable by a wall to the north. This creates a courtyard layout similar to a traditional three-sided courtyard with a microclimate. I also changed the window openings and simplified the floor plan.
How did you integrate the principle of seasonal living?
Susanne Brorson: A recent addition to the residential building is the so-called black and white house. It contains a sauna with a guest room in the insulated part. The non-insulated part opens up completely to the outside on one side and serves as a summer living room. You often find this in old residential floor plans in the Baltic region, for example in Swedish houses. I also built a temporary summer kitchen out of seagrass with my students as part of a workshop. It's a small pavilion that you can use to cook outdoors. Incidentally, that's what my grandmother used to do.
With the three three-sided courtyards, you have realised a major residential project. To what extent does traditional construction play a role here?
Susanne Brorson: The residential complex is located on the site of a former GDR agricultural co-operative in the immediate vicinity of my own home in the village of Streu. It consists of nine residential buildings with two building typologies: a centre house and a side house arranged as three three-sided courtyards. On the one hand, this echoes the traditional building style on Rügen. On the other hand, we tested the exact arrangement with the help of wind simulations. The aim was to create a small-scale ensemble with pitched roofs that matches the scale of the neighbouring village. At the same time, the individual residential buildings have a flamed or pre-greyed wooden façade, which gives the residential complex a homogeneous and modern appearance. The whole thing was realised by a local sawmill using prefabricated timber frame construction. There is also a central communal kitchen that can be completely opened up to the outside and covered outdoor spaces that can be used for seasonal living.
In addition to your work as an architect, you also research and experiment with renewable raw materials. Can you tell us more about this?
Susanne Brorson: During my dissertation, I founded the Baltic Vernacular Experimental Laboratory. This is a teaching format that has so far been run at various universities in the context of the Baltic Sea region. Not only experimental designs are created there, but also 1:1 mock-up models to experiment with renewable raw materials. During my scholarship at Villa Massimo in Rome, I developed the Seasonal Salon with students from the Università degli studi di Roma Tre. It is a wooden pavilion that was used as a platform for 1:1 experiments with different façades. We harvested the plant material used for this on site. Some of it came from the Villa Massimo park. We examined these materials, but also processed them traditionally and learnt the necessary craft techniques in advance. Such approaches provide a good basis for experimenting with materials and construction methods and seeing how they can be integrated into the design process.
You also use your own home as a testing ground for renewable raw materials.
Susanne Brorson: Yes, one of these 1:1 experiments is Seasonal Wall Dressing. As part of this experiment, which has been running since 2021, an approximately six to seven centimetre thick façade cladding made of biogenic materials is produced seasonally in late summer for the west gable of the house. The material used serves as a weather shell and has an insulating effect because it reduces the cooling effect caused by the wind. As an ongoing design-build project, I am always experimenting with different materials applied to a large wooden frame. It works in a similar way to a modular façade system. The whole thing is constructed like a large weaving frame with taut wires into which the different materials are woven. After a year of use, we look at what has worked and what has not. The concrete application makes the traditional solutions comprehensible.
What materials are used for seasonal wall dressing?
Susanne Brorson: These include renewable raw materials such as thatch, seagrass, sedge grasses, juniper, ferns and heather. Seagrass was traditionally used as roofing on the Danish islands or in Estonia. On Rügen, the material can be found in abundance. At the moment, the municipalities are clearing it away from the beaches and building sheds to dispose of it as hazardous waste. Instead, it could be used as an inexpensive building material. According to a study by Aalborg University on annual fast-growing raw materials such as grass and hemp, 50 per cent of mineral building materials could be replaced by biogenic materials. Unfortunately, the building materials industry is not particularly interested in this topic.
How can this be changed?
Susanne Brorson: By building local systems and creating sustainable cycles. A large proportion of the population lives in rural areas. When you deal with renewable building materials, the topic of landscape takes centre stage. So it makes sense to look at how they were used in the past. For example, the local craftsmen who work with the material could be a good place to start. There is a young thatcher in my neighbourhood who is very interested in palludiculture. At the same time, the Greifswald Moor Centre is carrying out various moorland rewetting projects. This not only binds CO2, but also makes it possible to grow thatch, which can then be processed locally by thatchers. In this way, the local landscape becomes the source of the material, which does not have to be imported from Poland, Lithuania or Romania. In this way, regional value chains can be created that enable more sustainable construction.
So does the future of construction lie in the rediscovery of tradition?
Susanne Brorson: The longer I study the subject, the more I realise that there is no such thing as traditional. Traditions are actually processes. At some point, we started and then felt our way forward bit by bit. It was basically an experimental approach in which new knowledge was continuously generated. So you could say that traditional building is quite experimental.
