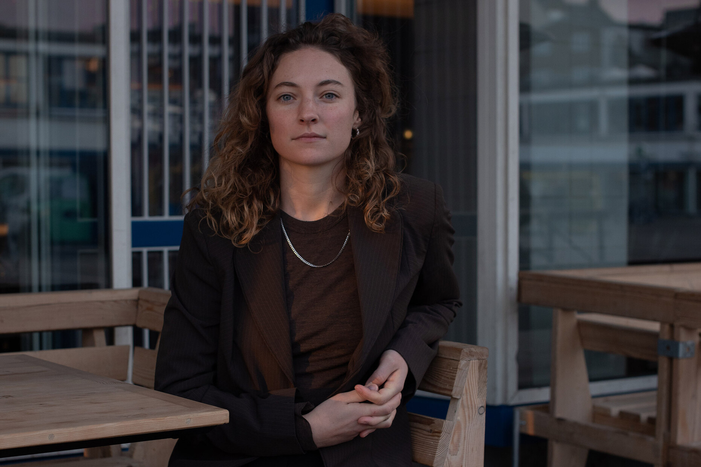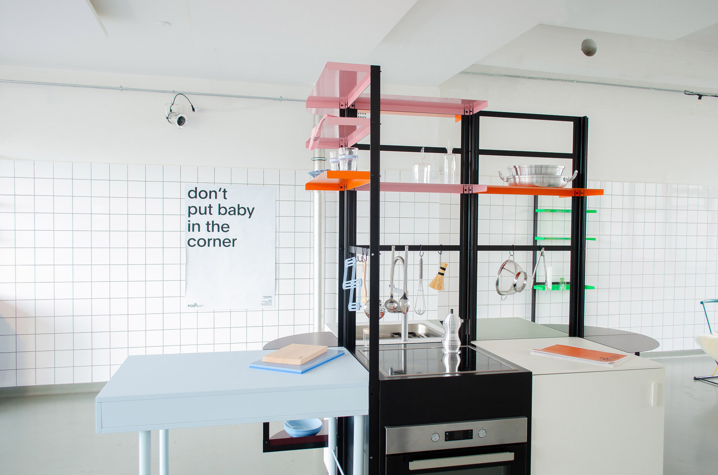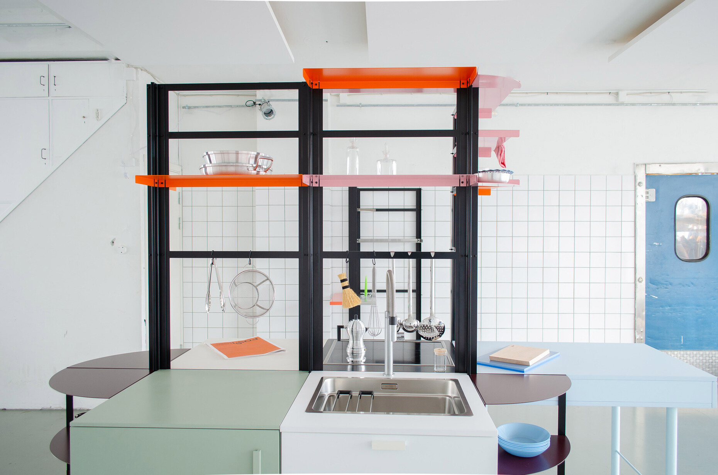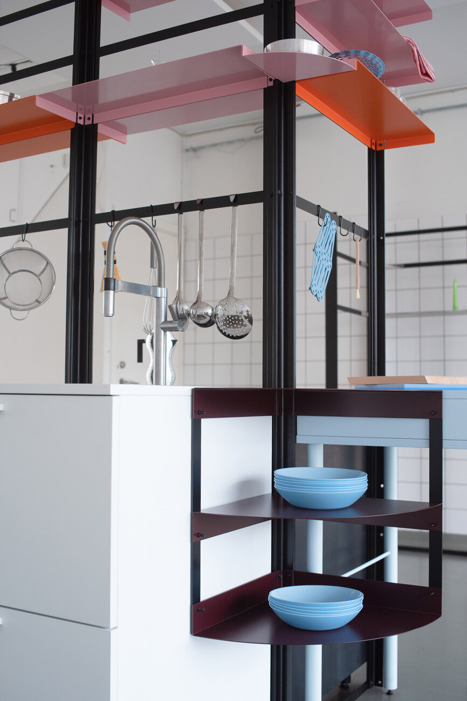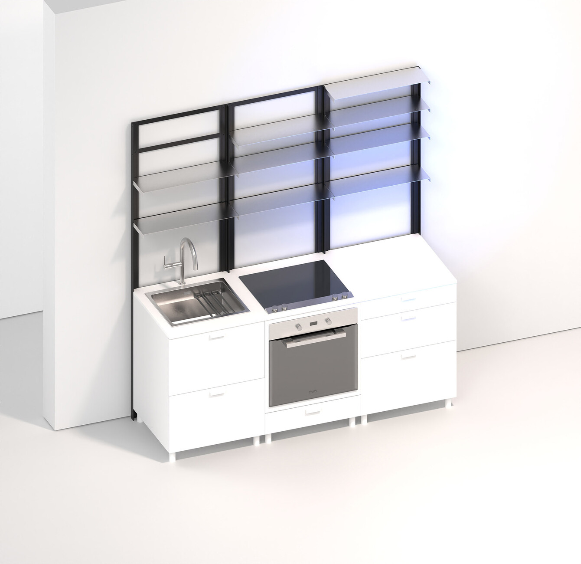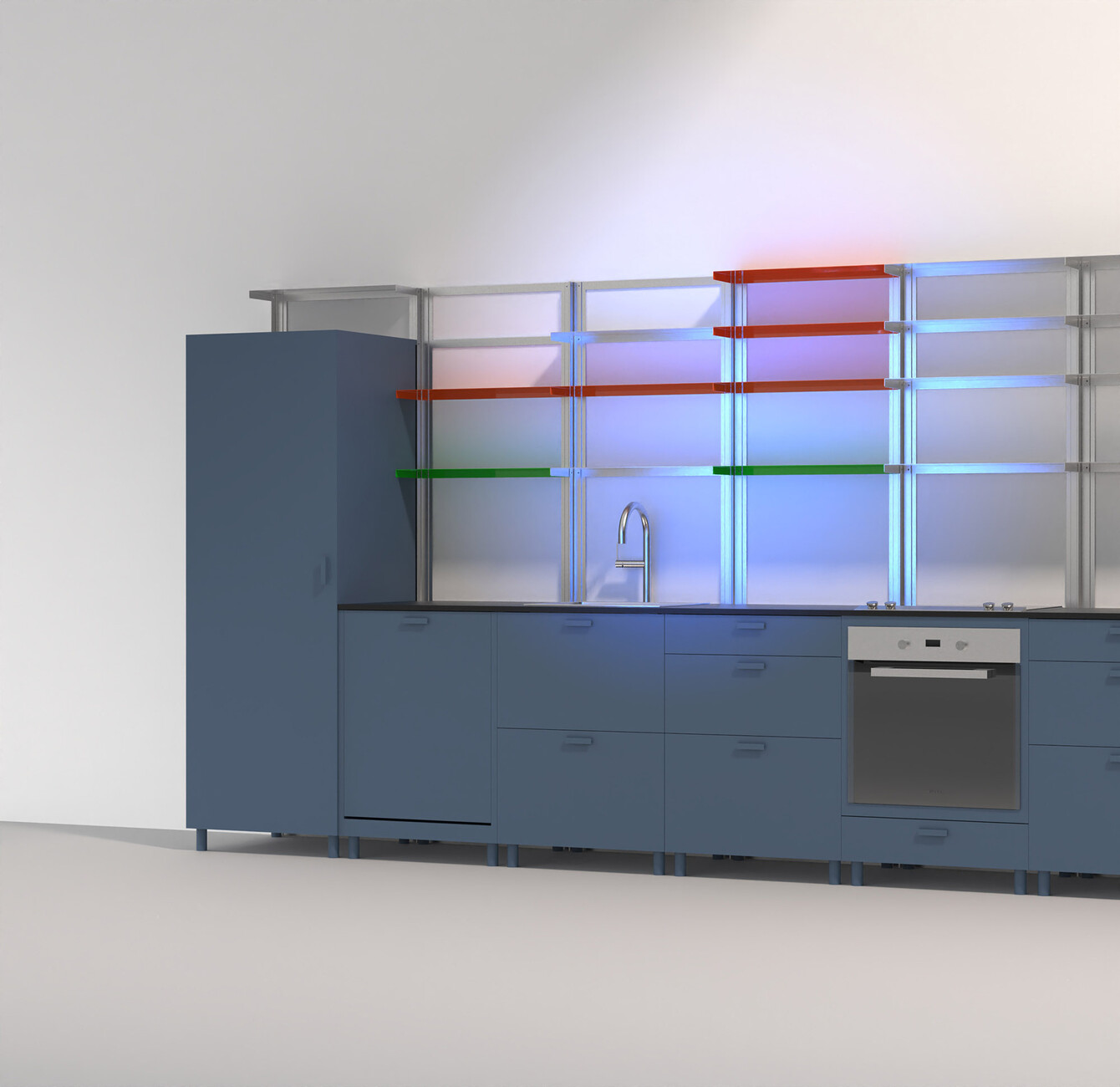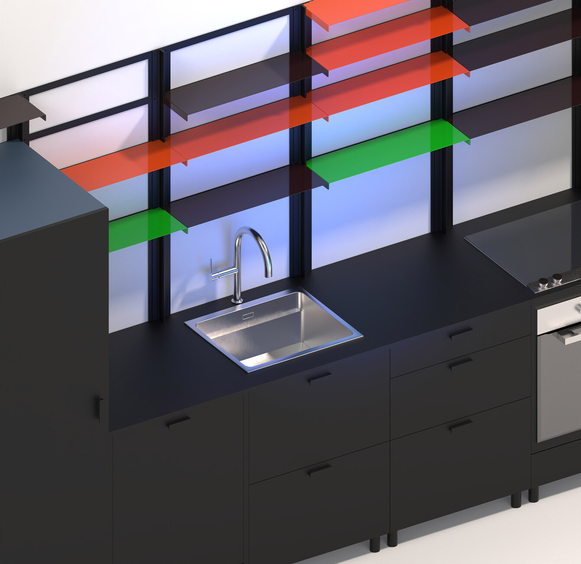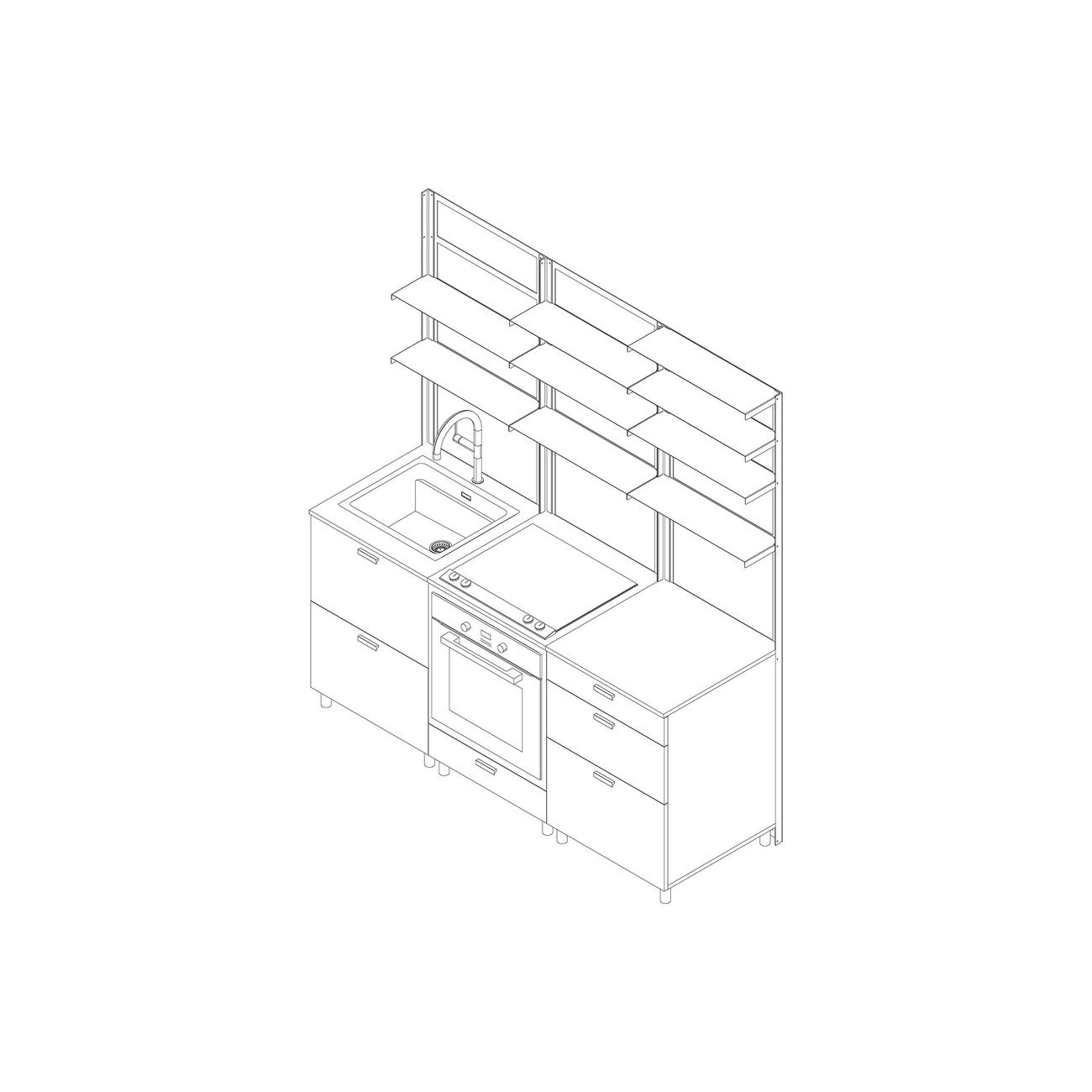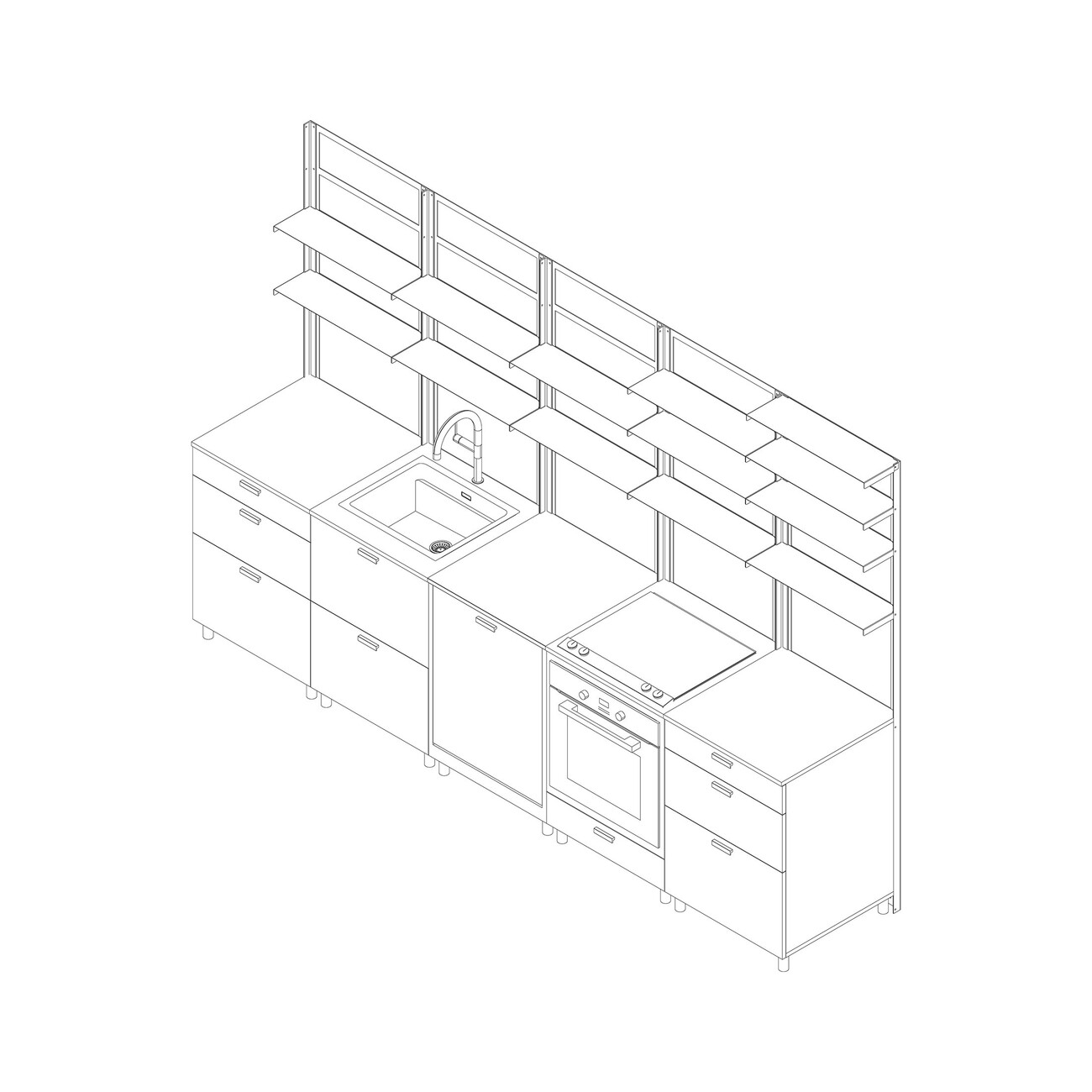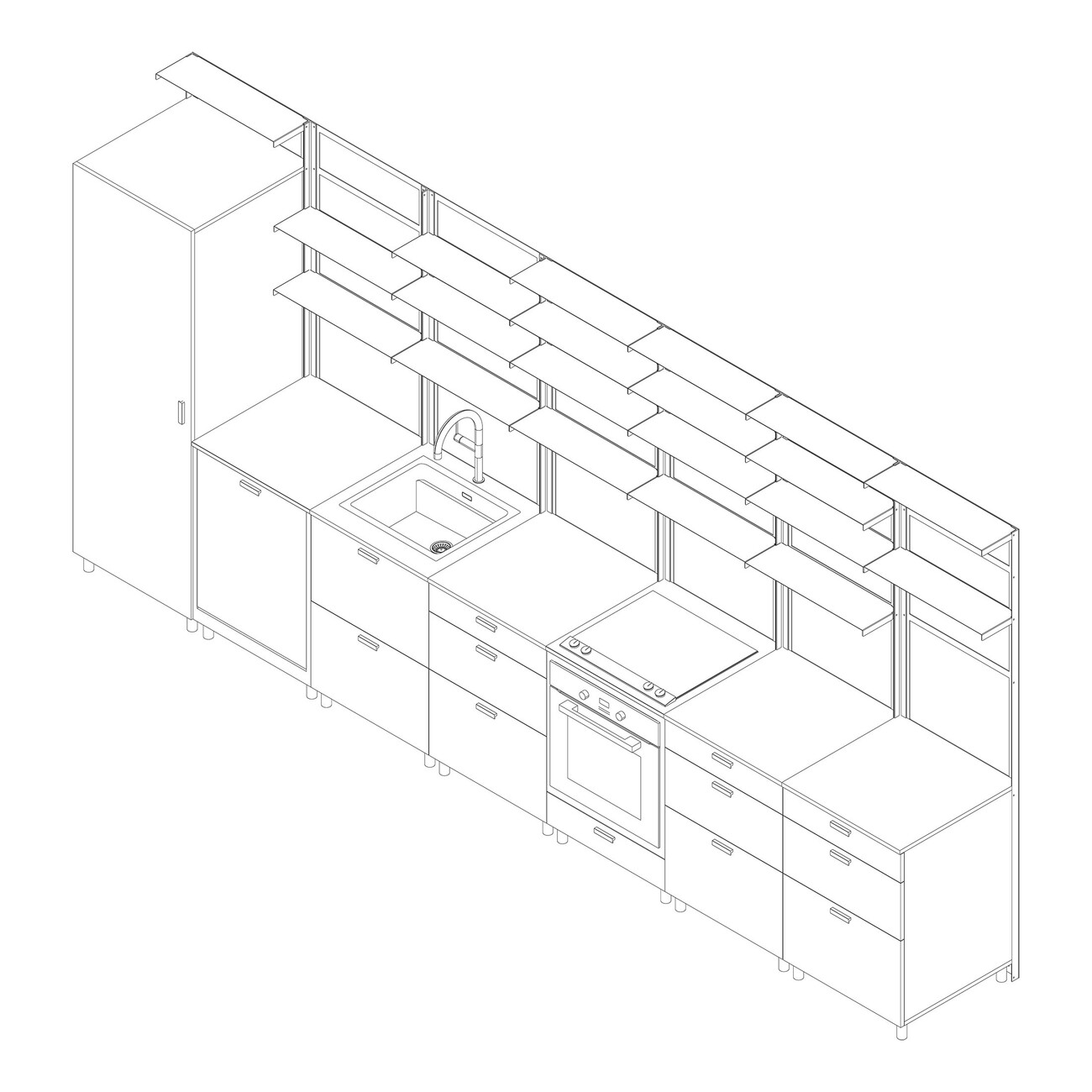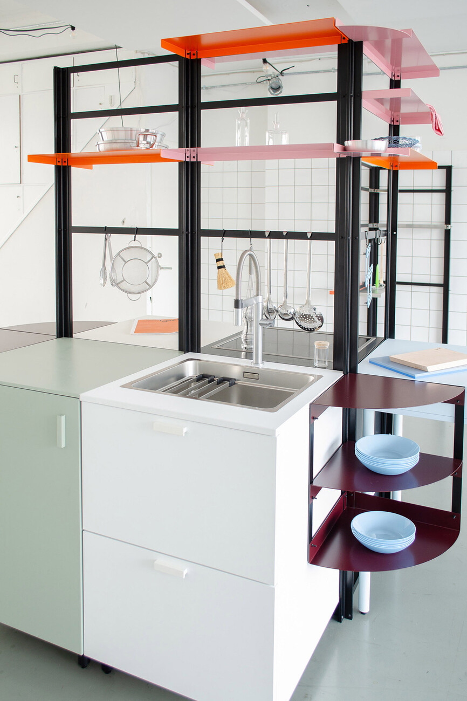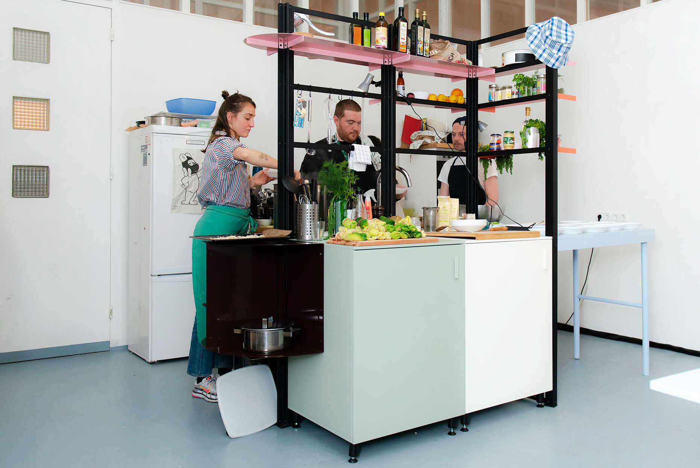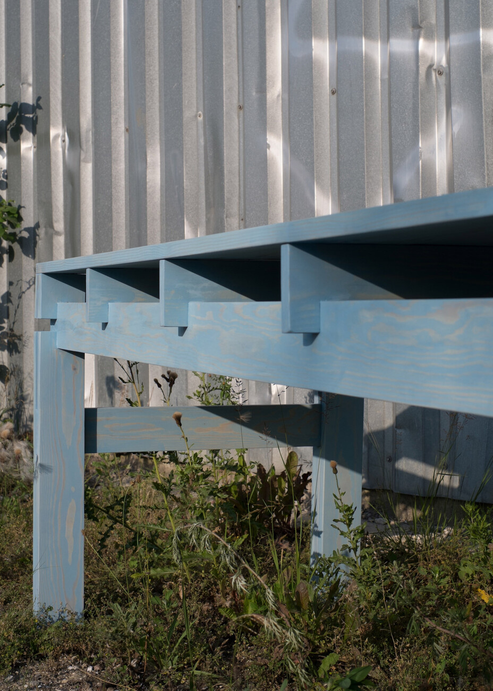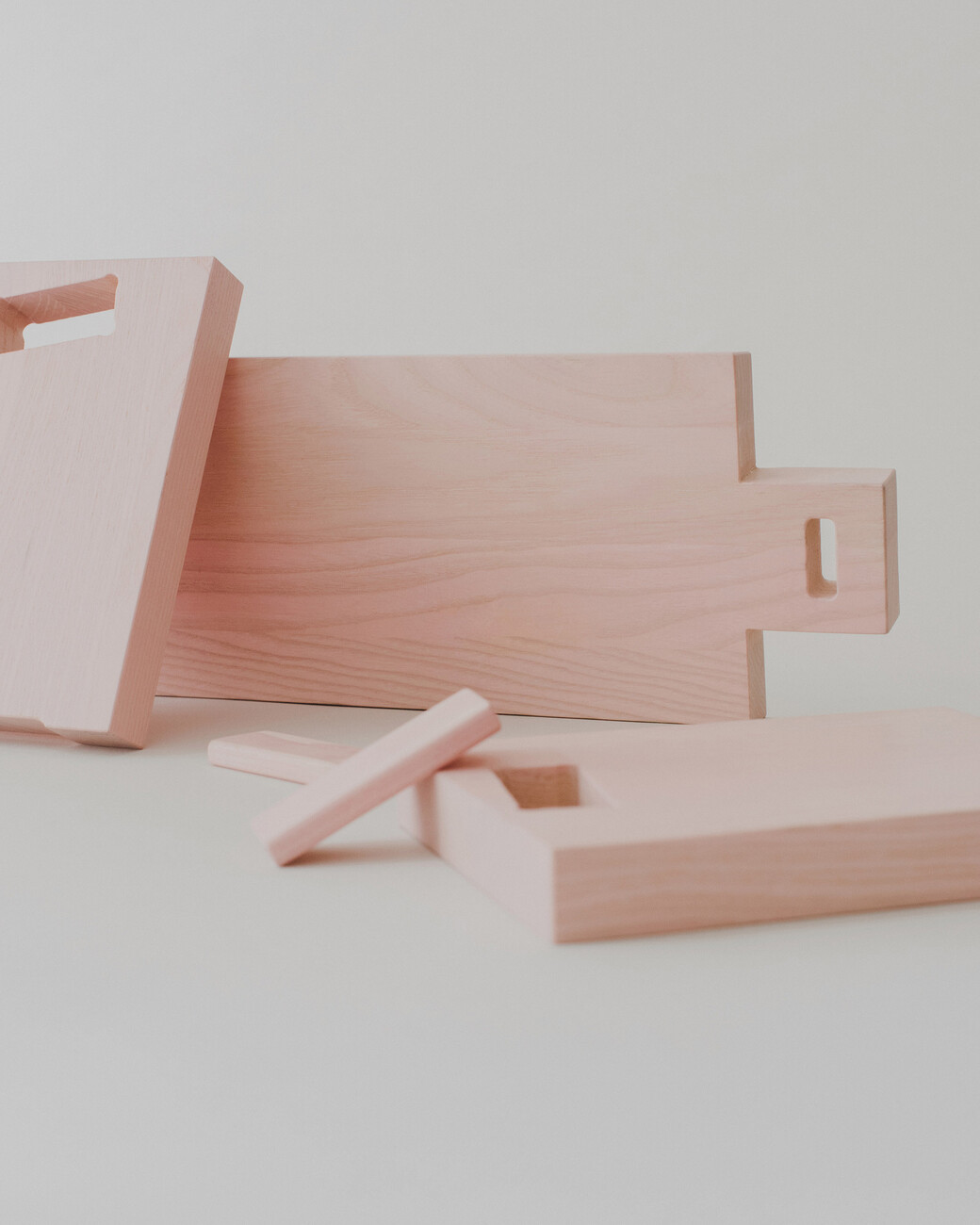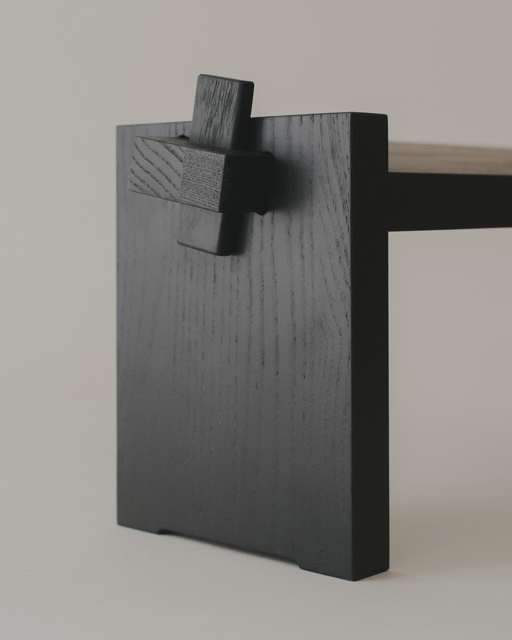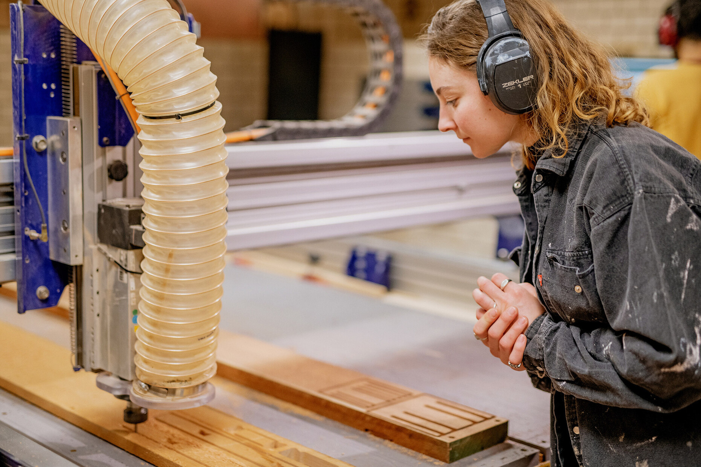YOUNG TALENTS
Good Intuition
"POSSI" is the name of Tanita Klein's modular kitchen, which can be rearranged over and over again as the centre of the room – entirely according to individual conditions. The designer found the inspiration for the flexible system in her hometown of Frankfurt, or more precisely in the "Frankfurt kitchen". The archetype of the modern fitted kitchen was once conceived in the mid-1920s by architect Margarete Schütte-Lihotzky as part of the New Frankfurt urban development project initiated by Ernst May.
For the kitchen design, Schütte-Lihotzky had analysed the movements of people in a kitchen in advance and based her design on this. "100 years later, the kitchen, with its plain fronts and built flat against the wall, virtually disappears into the architecture, even though it is a social space in which we spend a lot of time. I asked myself why this is so," says Tanita Klein about her design approach. With "POSSI" she has created a system that stands for communal cooking: The flexible, modular kitchen furniture is arranged around a central framework and can be adapted, exchanged and reassembled at any time. A clear, practical structure whose movable storage surfaces shine in pop colours such as neon green, orange or pink. The alternation of closed and open surfaces has an airy effect and keeps the most important utensils within reach at all times when cooking. "Functionality has extreme aesthetics for me," she says.
"POSSI" is conceived in terms of practical living and shows a sustainable approach, as do Tanita Klein's other works – be it "A bit of blue", a customisable dining table made of pine slats treated with pigmented wood oil, or the "Open Office" office furniture collection, which creates fluid transitions between work and leisure. For the "Bee Home", she has also developed a new architecture for the classic bee house together with Space10 and Bakken & Bæck. In the spirit of standardised production, each design is freed from anything superfluous, features clever connecting elements and is produced regionally. "Design should do good. As a designer, you should ask questions. What is affordable design, what is design for all, where are the grey areas?
In order to make her own contribution to her projects, but also to learn from others, Tanita Klein appreciates the combination of competences in a collective. Important for all stations: Not to ignore one's gut feeling. This has also led her to Copenhagen, where she currently lives and works. "I appreciate the openness and appreciation of design that I experience here," she says. In addition, the Danish work culture offers flat hierarchies and recognition of design achievements regardless of experience or gender. "Unfortunately, Germany still has structures in which it is not a matter of course to be taken seriously for your work, especially if you are a newcomer and also a woman," says Klein.
Previously, after studies at the HfG Offenbach and the Design Academy in Eindhoven, she participated in a residency programme at IKEA's Research and Designlab Space10, among others, and worked as an interior designer for KSP Jürgen Engel Architekten. "In addition to the conceptual approach of the universities, this was the perfect combination for me," she says of this time. For the future, the plan is now to continue thinking about the modular kitchen "POSSI": "I would like to put together an interdisciplinary team to optimise the concept."
