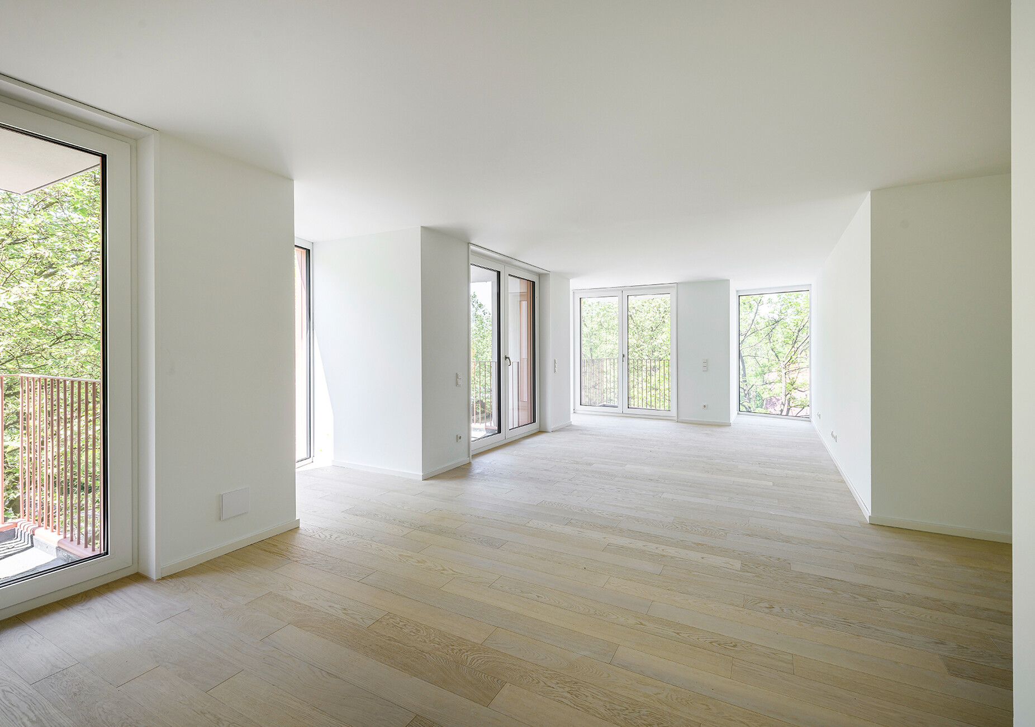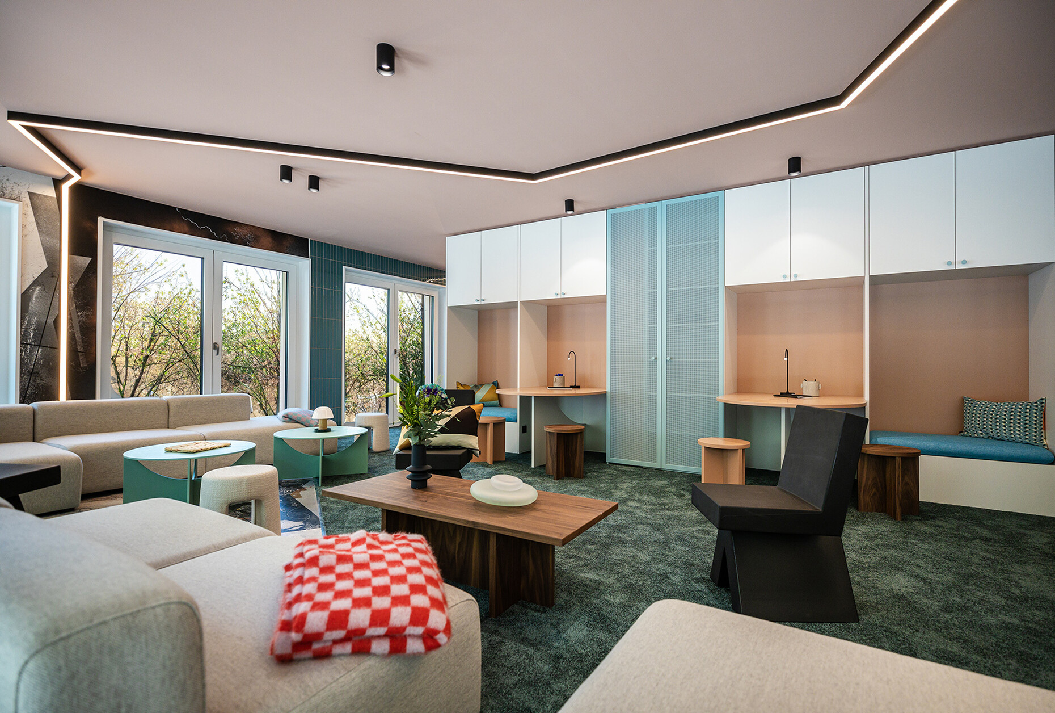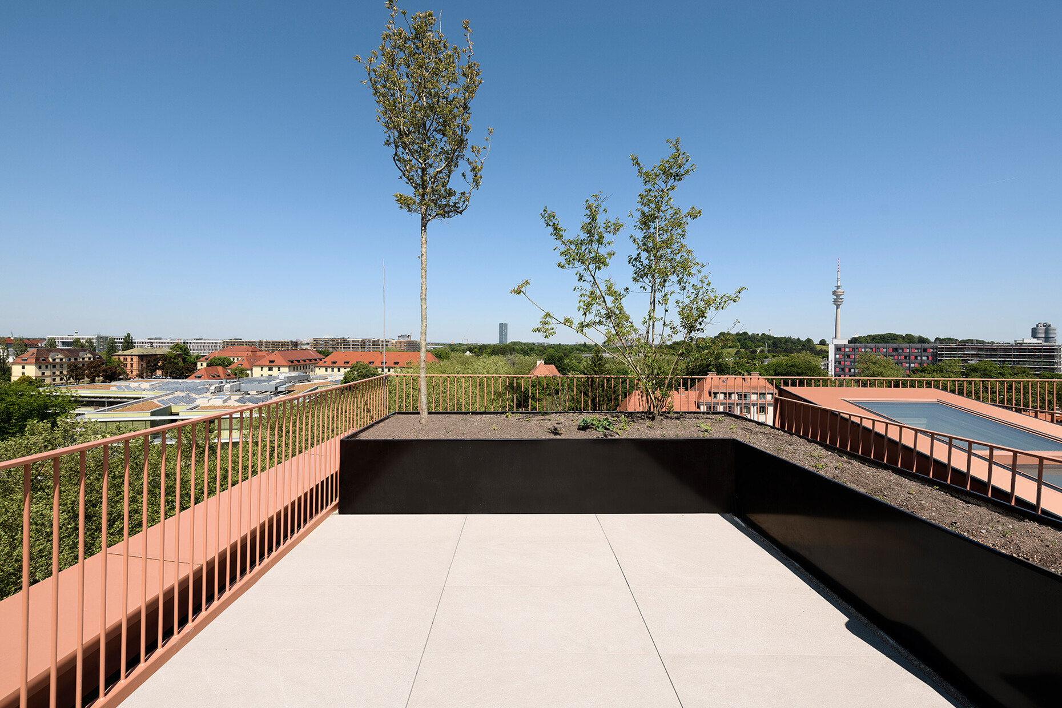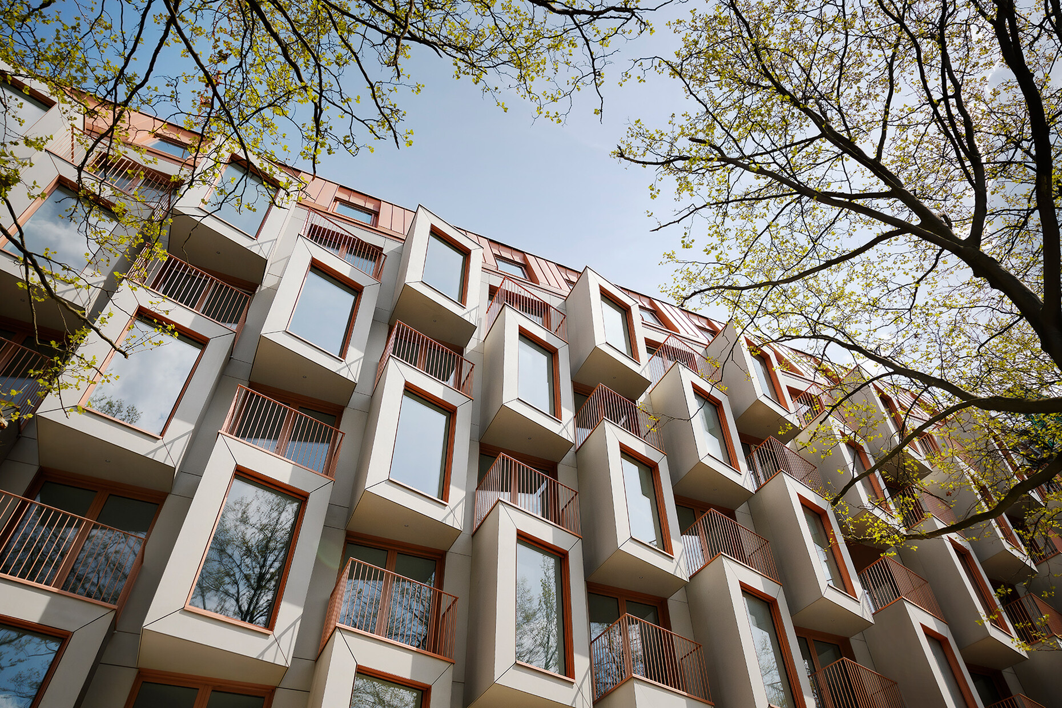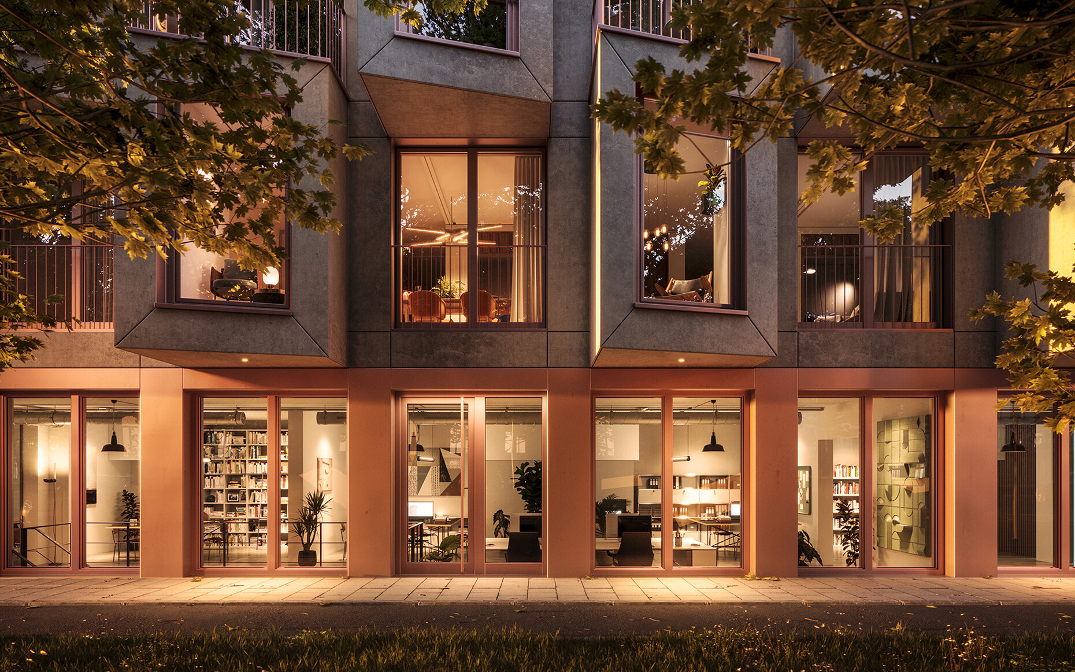Column
All Very Urban
The Frauenkirche, the Olympic Park, the Allianz Arena and Van B. This is apparently how project developers Bauwerk (formerly Bauwerk Capital) are marketing the last project in the list – as Munich’s latest architectural icon. The undertaking in question is to erect a residential building that is the brainchild of van Berkel, together with his UNStudio. The Dutch architect not only masterminded the design, he was also expected to dream up a name for the building which, in the words of Bauwerk, will offer “very urban living” conditions. One question that is yet to be answered – what this will mean, for Munich, and indeed in general. We took advantage of a tour of the Van B construction site to come up with an answer. The edifice has been under construction for three years now and is scheduled for completion in late summer 2023.
The first thing to strike us as we approach the security fencing round the site is the edifice’s expressive exterior, which the client describes as follows: “The building’s remarkable façade has a dynamic feel to it, thus developing its own special charisma which extends to its entire surroundings. Asymmetrical projections, floor-to-ceiling windows and balconies make for a lively overall impression.” And indeed, this is a must since the district features such entities as the district courts, Federal Police Headquarters, university buildings, and the premises of the local public utilities company, including a district heating station. At the same time, the southeast-facing end of Van B abuts an apartment building that is currently under construction and was designed by Fink+Jocher. Right next to this is a residential development by Goetz Castorph Architekten, destined as company housing for Munich’s public utilities services. And diagonally opposite, a primary school by Behnisch Architekten was recently inaugurated. On the northwest-facing side opposite Van B is the Barbarasiedlung, erected at the beginning of the 20th century. The latter’s cute little houses with their hipped roofs and tiny front yards represent the greatest possible contrast to Van Berkel’s decorative concrete structuralism – and, for the first time, we begin to get an impression of what “very urban living” actually is when, during our guided tour, our guide starts to get excited about just how diverse the neighborhood in fact is.
Car park ambiance in the stairwell
On the ground floor there is, among other things, a “co-living space”, a meeting point and workspace for residents. Here, straddling approx. 150 square meters, there are armchairs, a bar, a large table and, separate behind these, several little niches where people can work. Despite the large French windows that open out onto the street on two sides, all this actually makes for a rather cramped impression. The eclectic design concept (the result of a collaboration between urban art duo Layer Cake and interior designer Stephanie Thatenhorst) reinforces this overall impression. Here, contemporary design meets graffiti art, something that not only looks somewhat forced, but also illustrates how some people in Munich imagine a city should be. Incidentally, Bauwerk has left it up to the residents how space in the co-living space should be divided up and to what extent the area should open out onto the city. Accordingly, not only the use of space but also the way it is organized offer the opportunity for residents to get to know one another.
The situation is equally cramped in one of the stairwells. Lauded during his pitch by Ben van Berkel as a communicative access area, its combination of narrowness, a lack of daylight, and uninspired materials lend it all the atmosphere of an underground carpark. It has to be said that there are roomier stairwells which do let in the daylight. However, these are also distinguished by architectural insipidity. Seemingly endless circulation corridors on the upper floors call to mind budget hotels and the layouts that make up the largest part of Van B are consistently reminiscent of hotel rooms. An appreciable number of things need to be housed in an area of no more than between 33 and 44 square meters, which is why the architect has dreamt up something that the client is marketing as plug-ins. This means the kind of cabinets that can include elements such as a foldaway bed, storage space, a seating alcove, a kitchenette or a desk, elements that can be transported across the room on tracks. It is anticipated that the fact that the available space can be configured as required will make for more flexibility. However, the future residents will have to opt for at least the foldaway bed module for the whole thing to work in the first place. Otherwise, it will remain what it anyway is: A one room apartment with an integrated bathroom.
Nevertheless, Van B does have a few more typological surprises up its sleeves, such as the “gallery lofts” on the ground floor, which boast their own gardens. From here it is possible to go down, via levels with inserted air shafts, two more stories. Here, dividing up the space into open and closed sections is anything from difficult to impossible and once down there, people start wondering just how much daylight an apartment actually does need. At the same time, this is also the way that things are done in Amsterdam and Tokyo, as people discover when taken on their tours of the property. And now we have finally got to the bottom of why Van B sadly really does represent “very urban living” – its ever-decreasing living space that becomes more and more expensive the smaller it gets. According to Bauwerk, for a one-room apartment you can reckon with at least €590,000. With the three most popular “plug-ins” you are looking at around 13,500 Euro for the office module, about 16,700 Euro for the lounge module, and something in the region of €19,000 for the bed module (without a slatted frame or mattress). And it has taken all the marketing skills of a star architect plus a few gimmicks to make up for what is lacking in terms of square meters and architectural spaciousness in general. However, what is actually urgently needed is the exact opposite: The kind of affordable living space that is distinguished by a wealth of creativity in its use of architectural typology, despite considerably increased construction costs and interest rates that have gone through the roof. Unfortunately, Van B does not present any potential solutions to this problem, but is instead yet another symptom of the crisis in which the residential housing construction industry finds itself.





