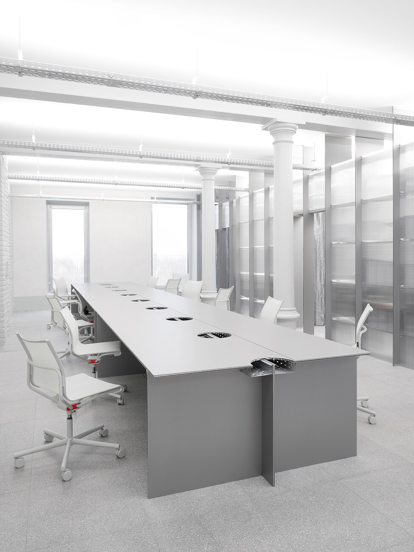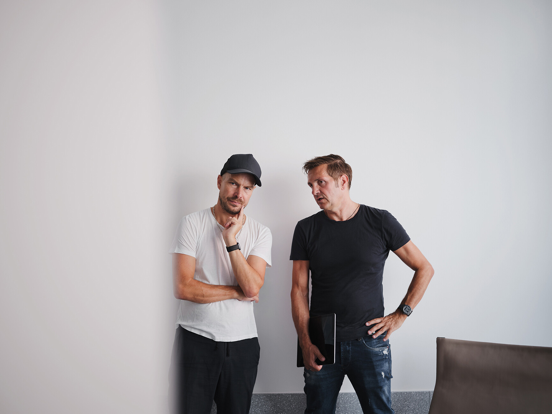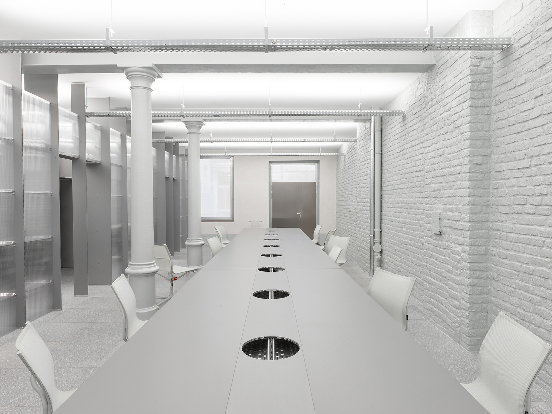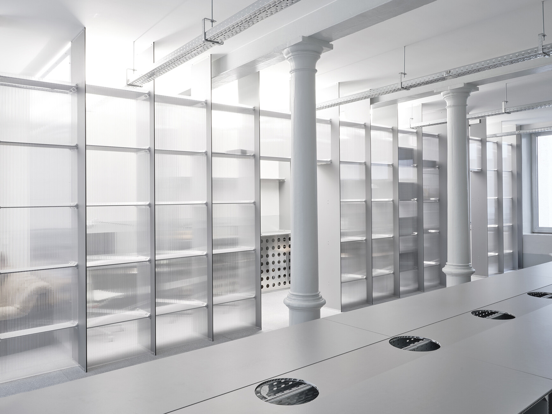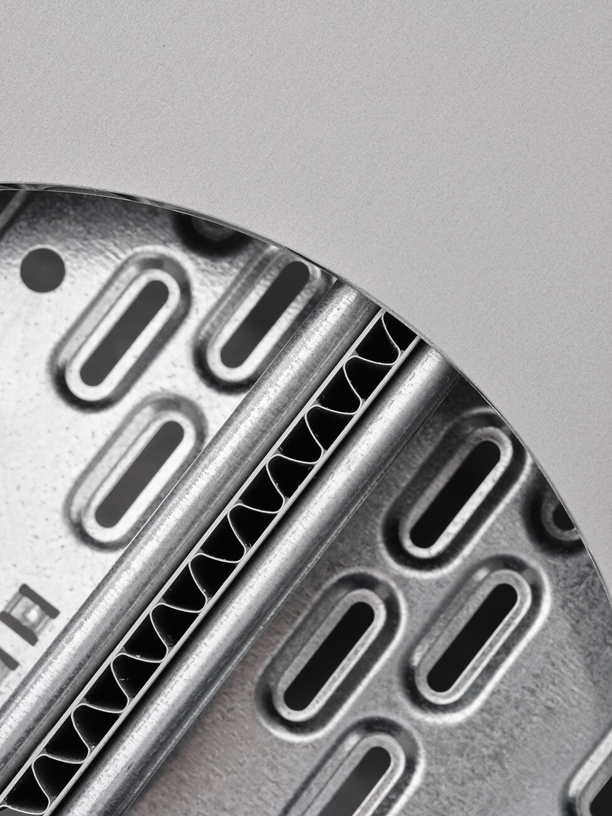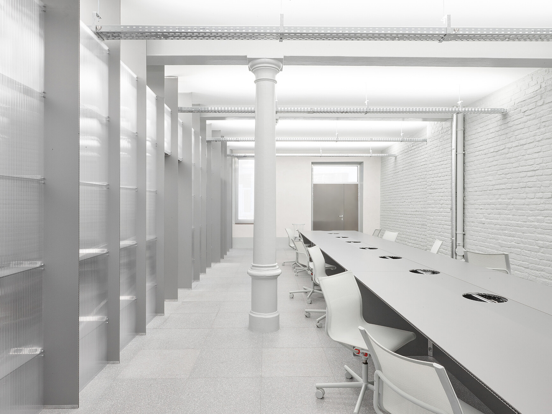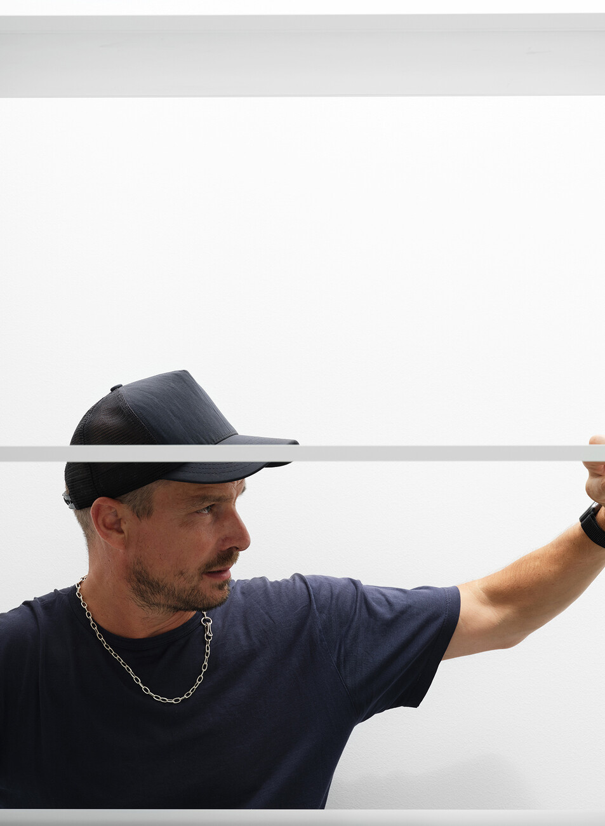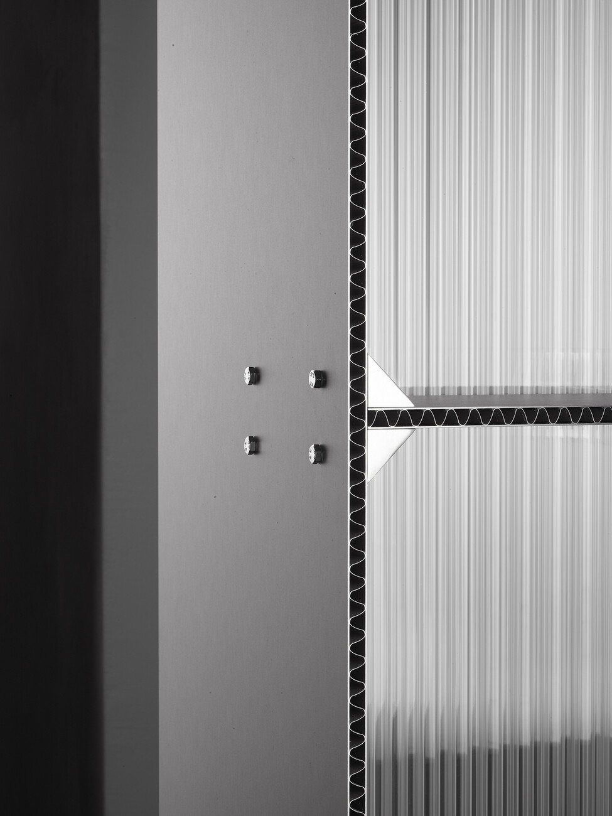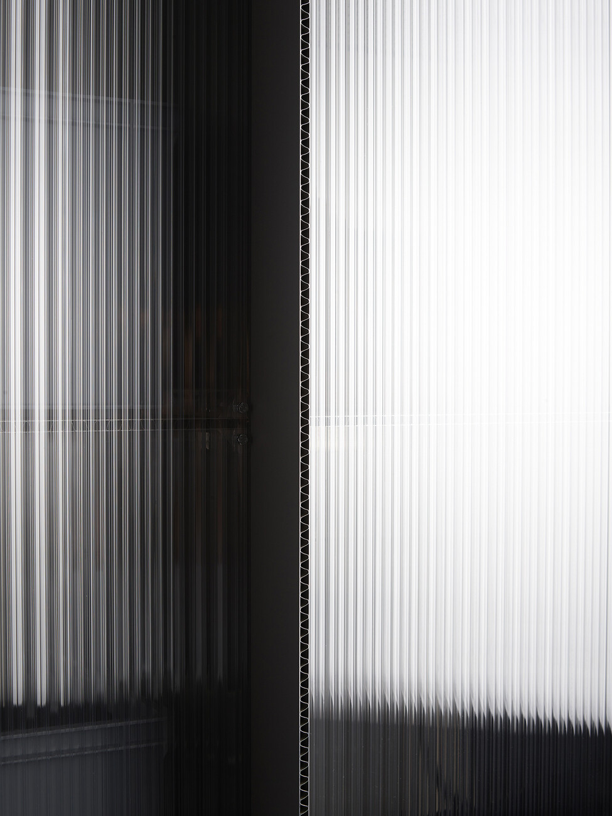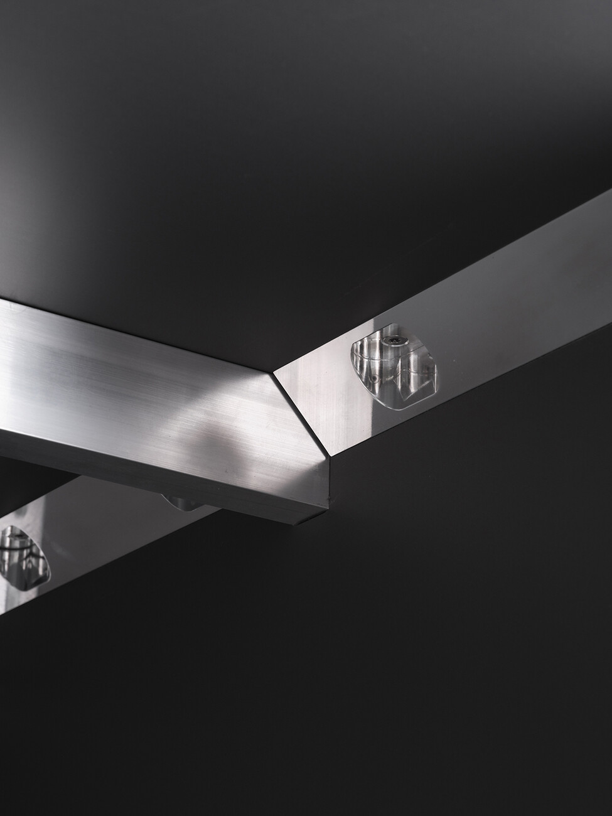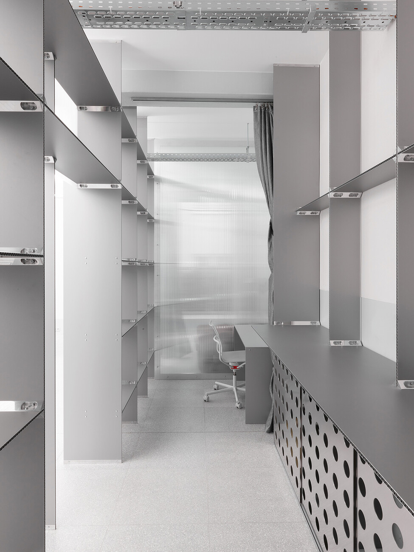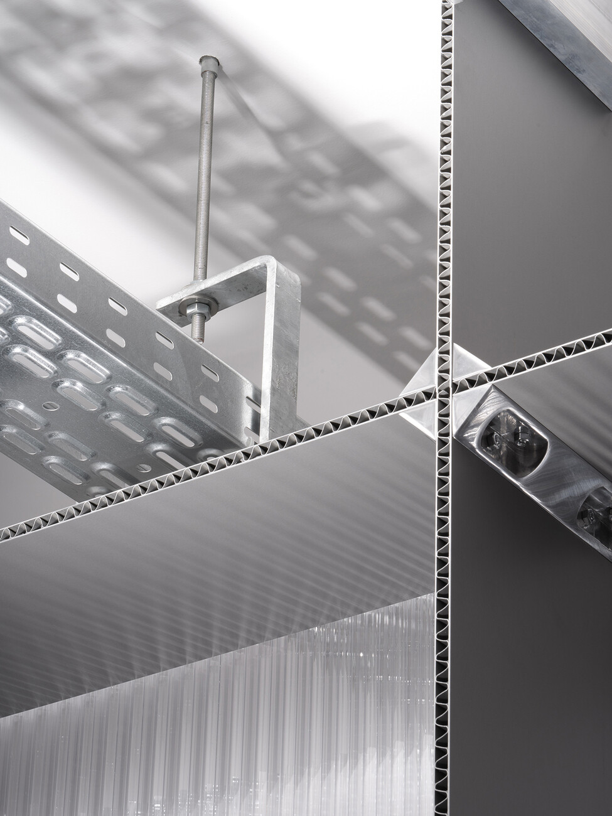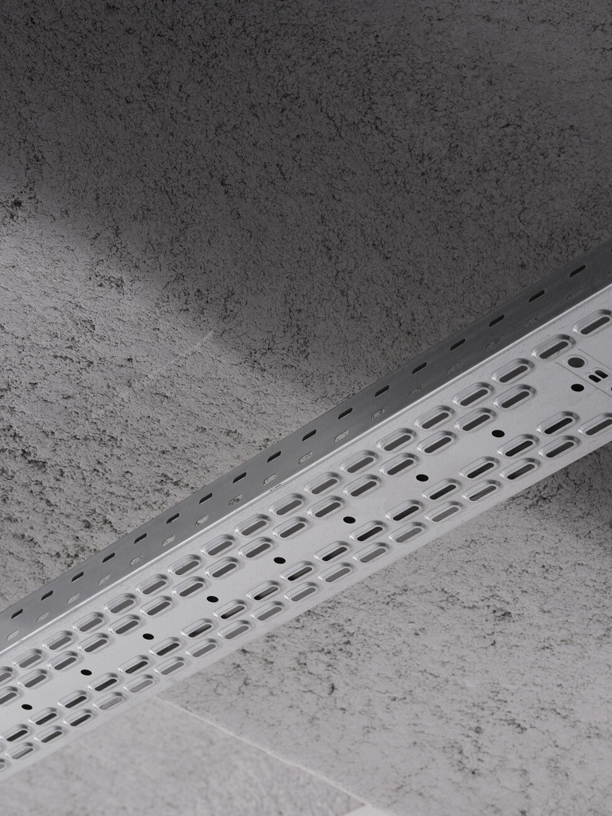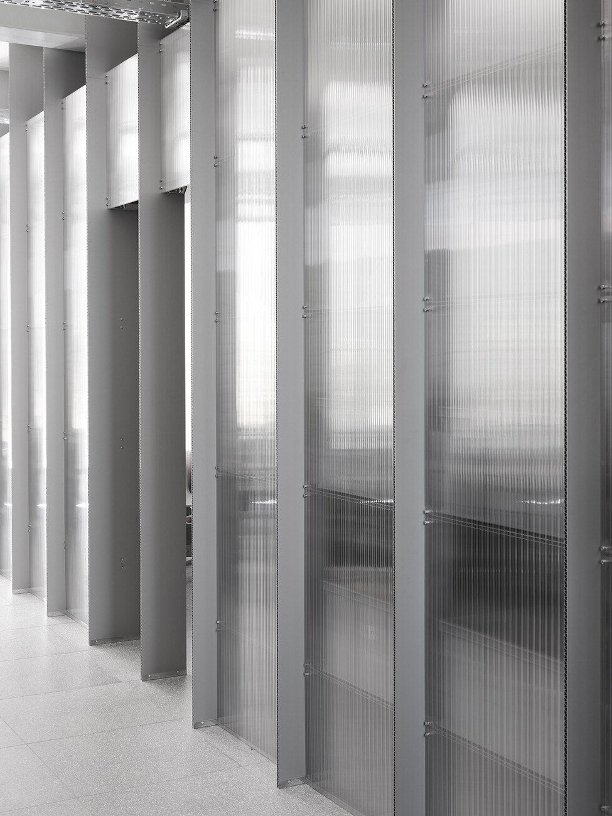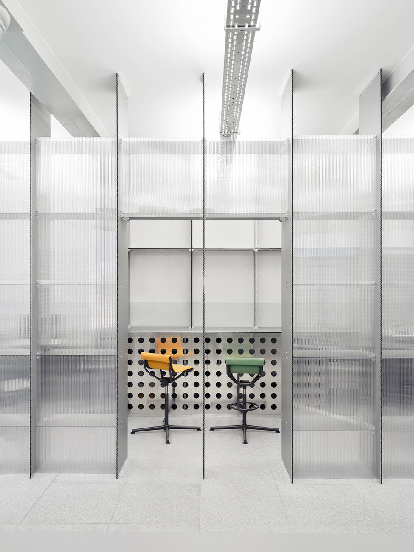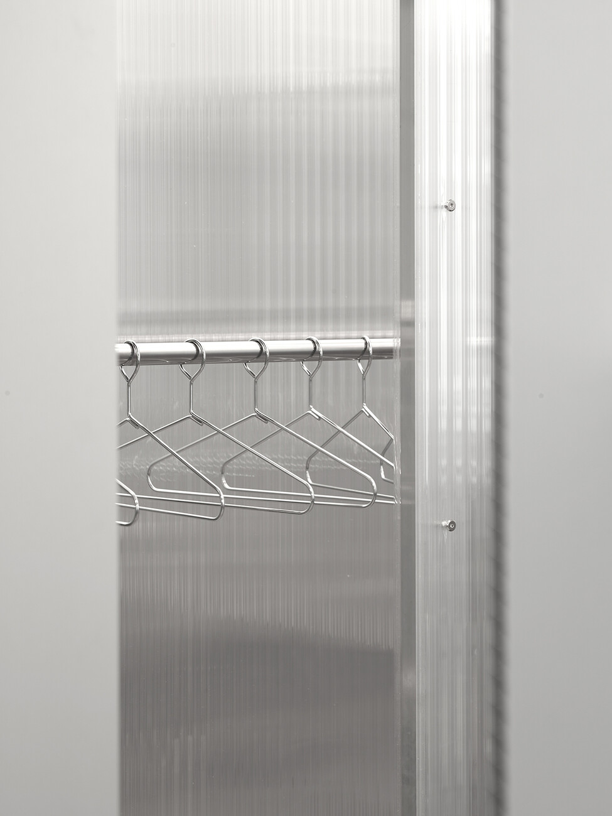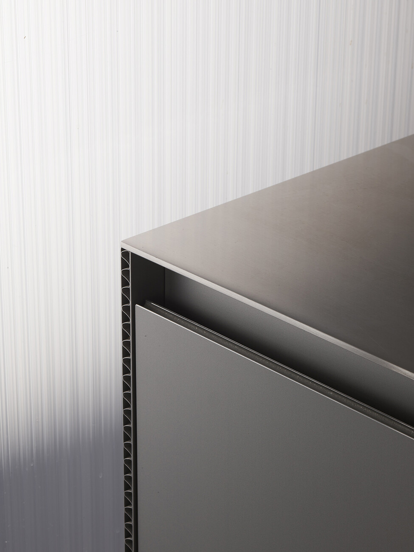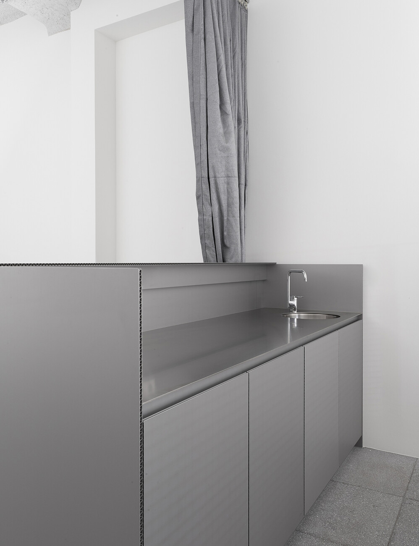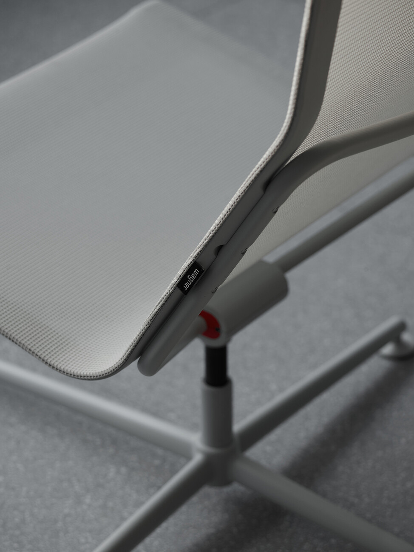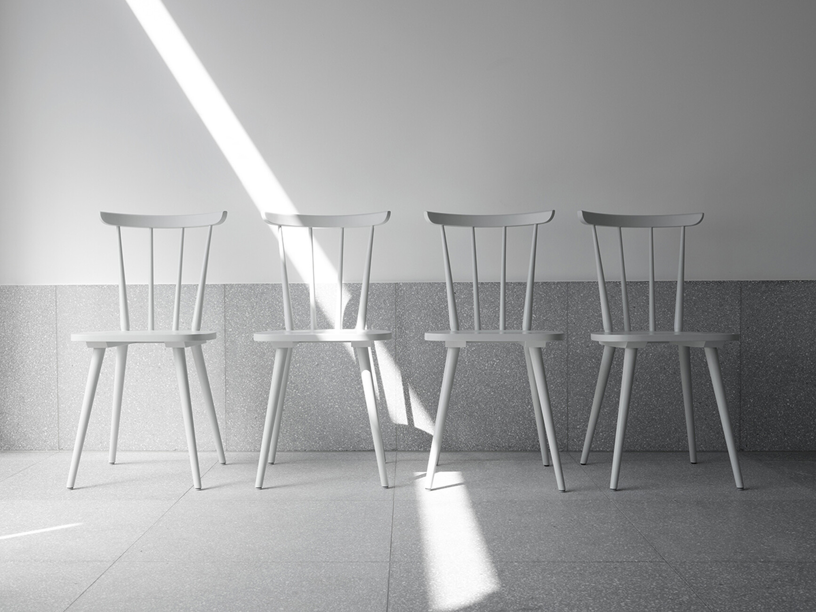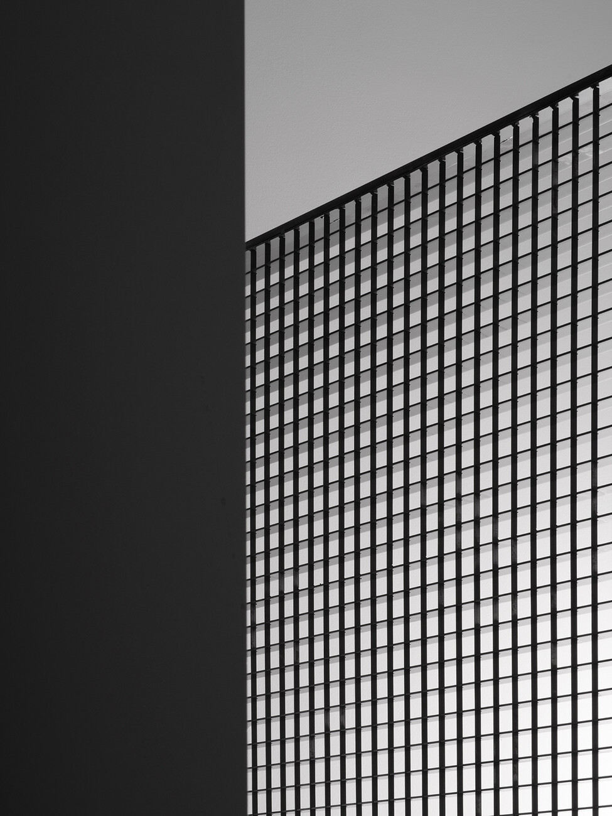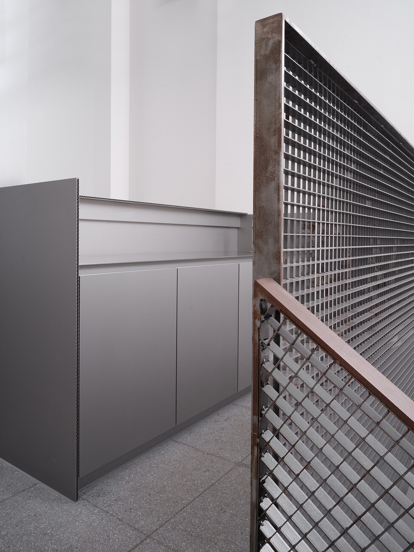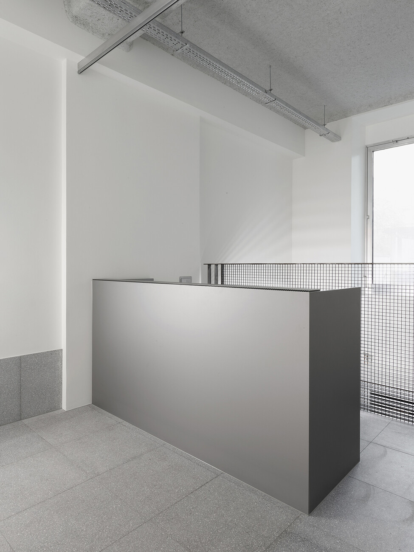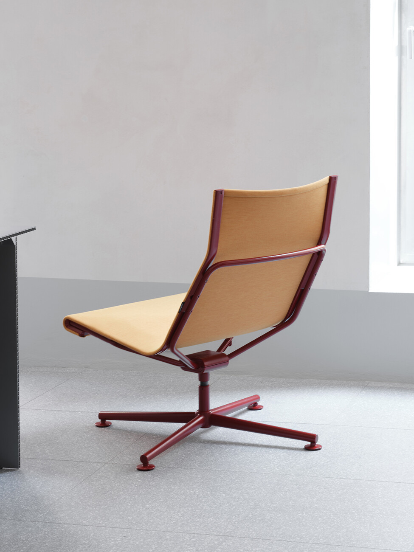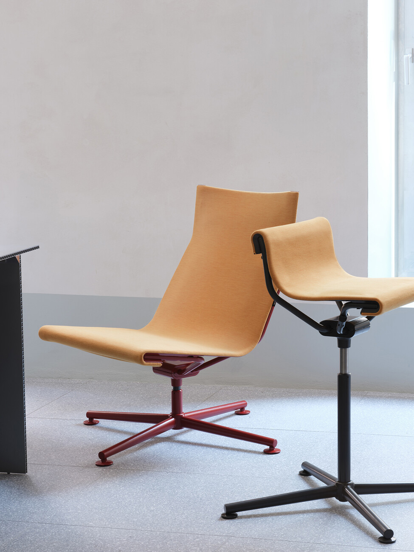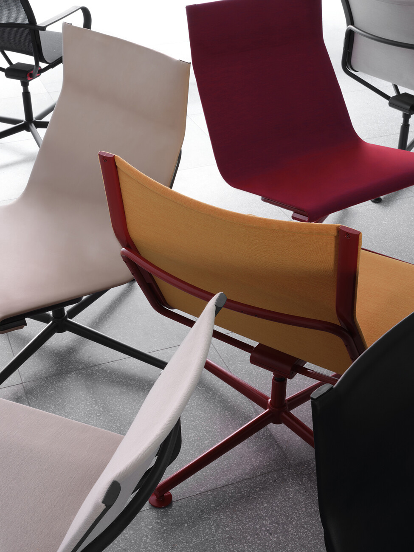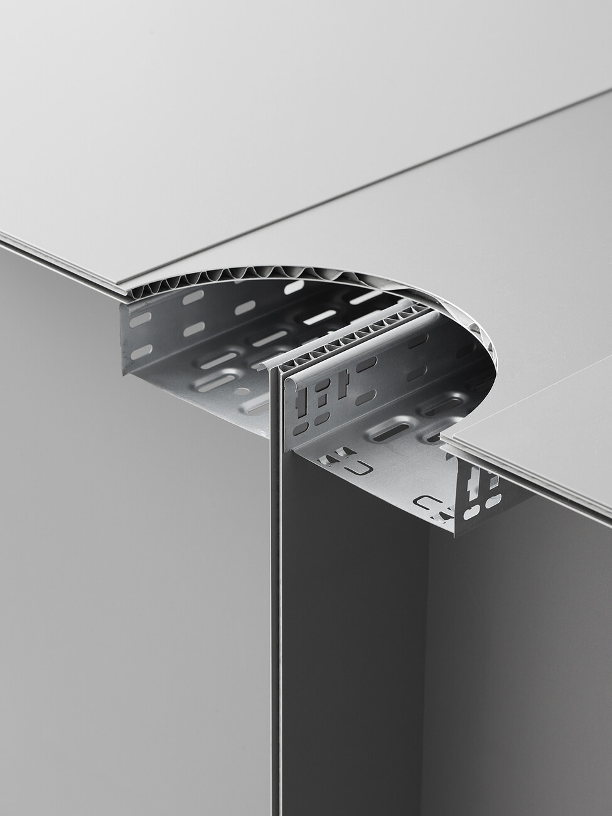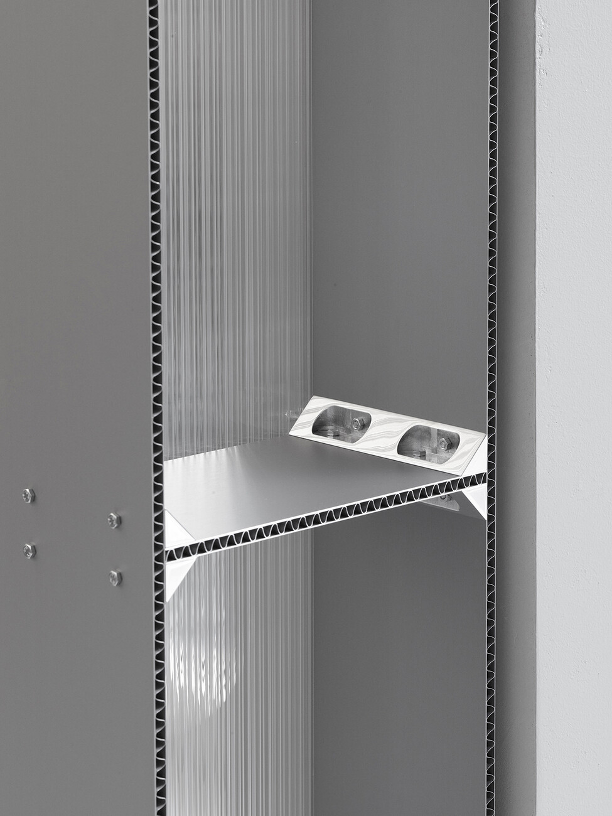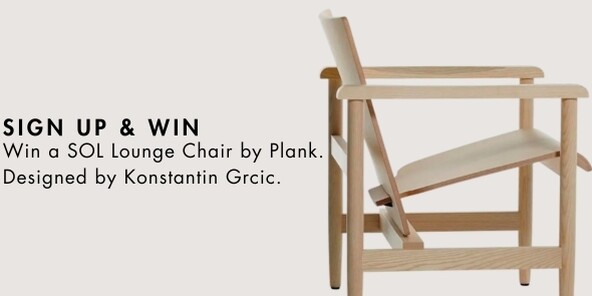STYLEPARK WAGNER
A prototype project
It will soon be possible to experience the “d2” system by Wagner Living in the offices of designer Mirko Borsche in Munich. There, at Paul Heyse Strasse close to Karlsplatz, Borsche and his team work in an old building across no less than 300 square meters. The interior design is the brainchild of another illustrious name: Gonzalez Haase AAS. The Berlin-based studio of Pierre Jorge Gonzalez and Judith Haase teamed up with Mirko Borsche, Wagner Living and Stefan Diez to conceive the prototype for a modern, flexible office. “Everyone talks about what an office might look like in the future, but we wanted to translate the vision into reality by adopting an experimental, open-ended approach,” explains Peter Wagner. The “d2” system provides the basis for their vision: a modular system with profiles and connecting elements as well as honeycomb panels of cardboard or aluminum. “Using the ‘d2’ system it’s possible to realize a sustainable full-range office system as a lightweight structure, from walls to booths, from sound insulation through to exhibition stands,” says Peter Wagner. All the elements are simply inserted into one another; there is no need for complicated assembly. Moreover, the surfaces can be individually printed. With the help of a configurator you will be able to design the system to suit your own wishes. Subsequently, Wagner Living supplies the connecting elements and arranges for local workmen to manage the assembly. A complete paradigm shift, as rather than offering furniture that has been preconceived in advance Wagner Living provides the basis for customers’ own wishes and their realization. ‘d2’ can be altered entirely to suit the individual,” says Peter Wagner.
Customized
In Mirko Borsche’s office “d2” structures the room. The center of the room is occupied by a three-part table some nine meters long made of lightweight 11.5-millimeter aluminum panels with a honeycomb structure. The aluminum panels are originally from the industrial sector and were conceived for use in airplanes. Other equally lightweight items are used in the archive rooms; they feature cardboard honeycomb panels some four centimes thick in different color combinations. “All the furniture elements are made up of untreated panels with open edges, which were put together using customized binders developed by Gonzalez Haase AAS made of solid, highly-polished aluminum. This adds a unique detail to the austere, matt composition of the tables and shelves. These elements open up the way for developing the furniture in an industrial process,” says Judith Haase.
The remaining items include previous milestone products from the turbulent design history of Wagner Living: The restaurant chair “W-1960” made of gray varnished wood, once designed by company founder Moritz Wagner stands alongside the “d1”. Two years ago, Stefan Diez advanced this chair system by developing the Dondola joint, which uncouples the rigid connection to the seat and appreciably relieves pressure on the spine for the sitter. Now Diez has fitted the stools at the standing workplaces in Mirko Borsche’s office with a slimmed-down version of this innovative joint. “We want to exploit the flexibility the mechanism offers, make it respond better to lateral movement. And we’d like to manage with less components,” explains Stefan Diez. The joint project in Borsche’s office serves all participants as an experiment and combines the ideas of the various disciplines to a case study. “We have used his method to create a platform and enable interdisciplinary work in order to develop pioneering examples that pursue an approach different from our previous one,” explains the designer. And he adds: “Maintaining the balance between the various actors is a challenge that demands a very generous handling of copyright but we have, I hope, mastered this challenge well for everyone involved. In my opinion interdisciplinary, networked working offers a huge opportunity.”
In balance
For the collaborative project Gonzalez Haase AAS have created an interior design that offers maximum flexibility: A shelving system comprising several layers of translucent polycarbonate divides the office area into two halves – on the one side is the large desk, on the other there is enough room for a small kitchenette, plenty of storage space as well as areas staffers can use for work requiring quiet and greater concentration. Thanks to the translucent look of the material all the sections still appear light and open despite the partition. If further privacy is needed, the areas can be sectioned off using floor-length curtains. The alternation between a cool appearance and warm materials achieves an ideal atmospheric balance and also creates pleasant acoustics for employees “We took a very idealistic approach, starting at zero for the overall concept. Our aim was to develop a kind of pretest product, a prototype with a strong focus on design,” says Mirko Borsche. In choosing the coloring Gonzalez Haase AAS opted for a spectrum of white and gray tones. Existing elements such as the brick wall of the building were retained as a reference to the past and painted gray. The flooring of concrete slabs cites the office location: The underground station Sendlinger Tor in Munich is tiled with the same material. “An office as busy as this one needs to withstand a fair amount of wear and tear," says Mirko Borsche.
A showroom is also planned on the ground floor of the building facing the street, into which the glass front already provides a first glimpse. Just as transparent, but with superlative glazing, another major project by Wagner Living is currently being completed: The "W-LAB" in Langenneufnach, which will serve as a design laboratory, showroom and workplace at the same time. "Just as in Mirko Borsche’s office nothing will be in readymade in 'W-LAB," says Peter Wagner.
Today, Tuesday, 15.09.2020 from 4 pm, the furniture system "d2" can be discovered live via Instagram in the joint project by Wagner Living, Stefan Diez, Gonzalez Haase AAS and Mirko Borsche! @WAGNER_LIVING

