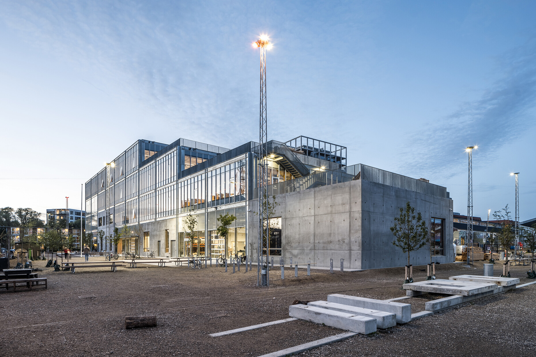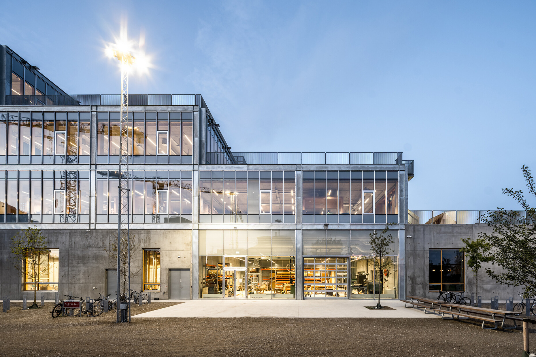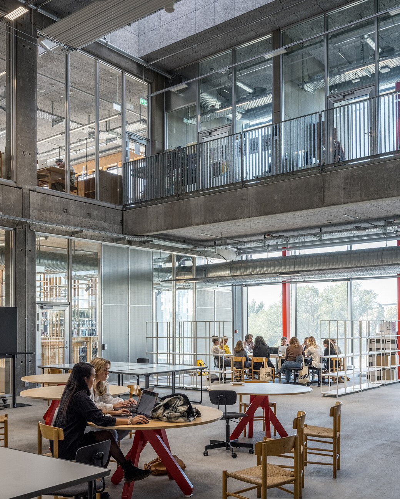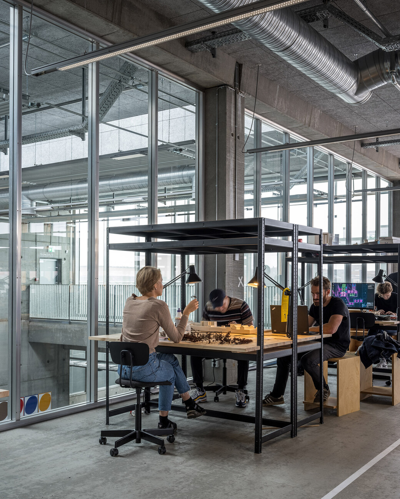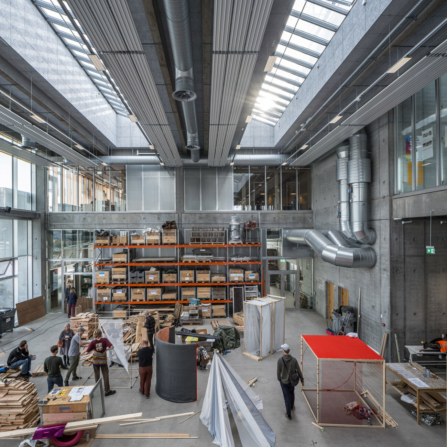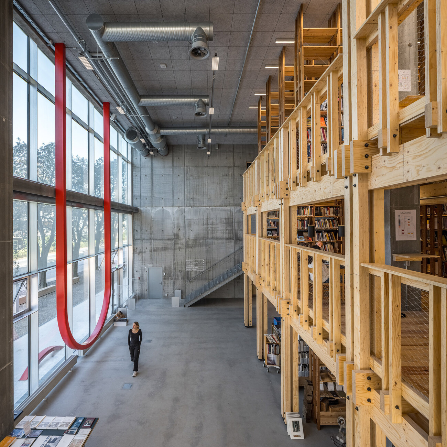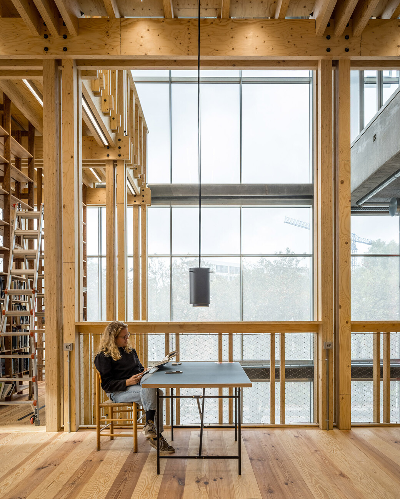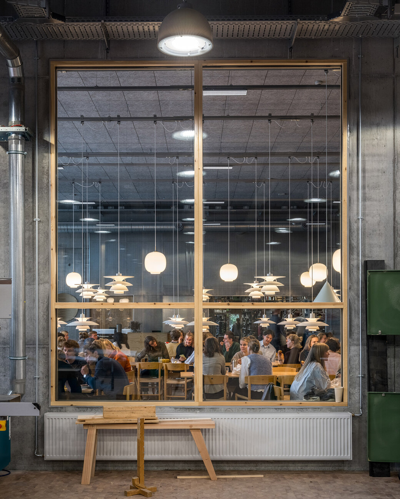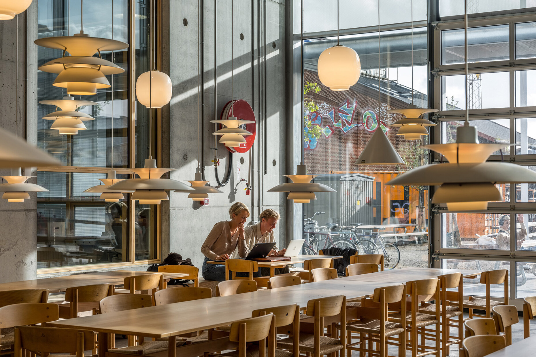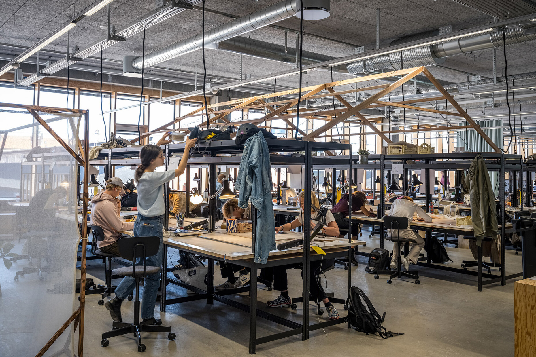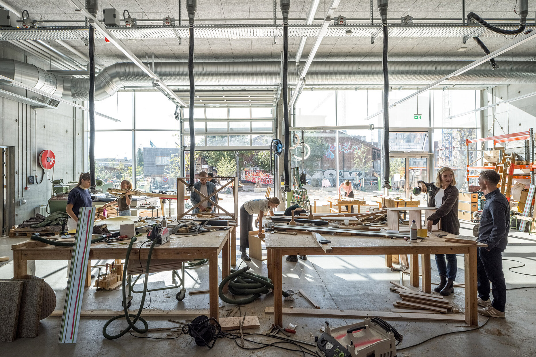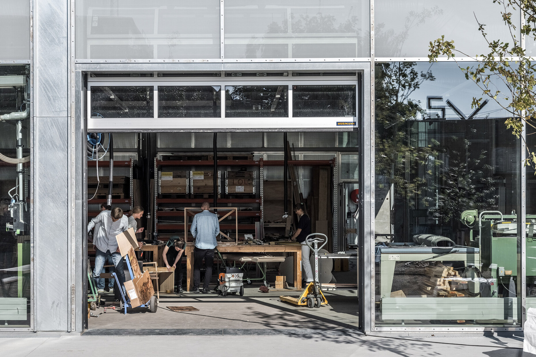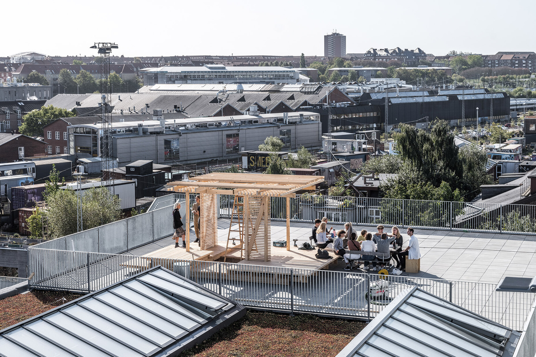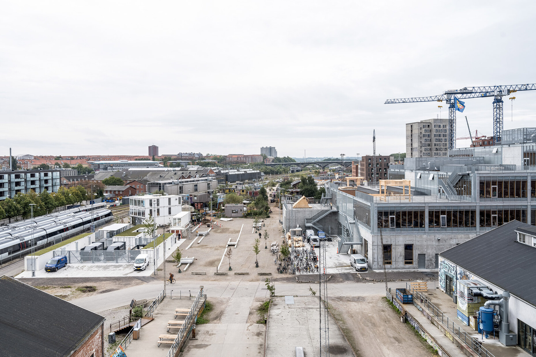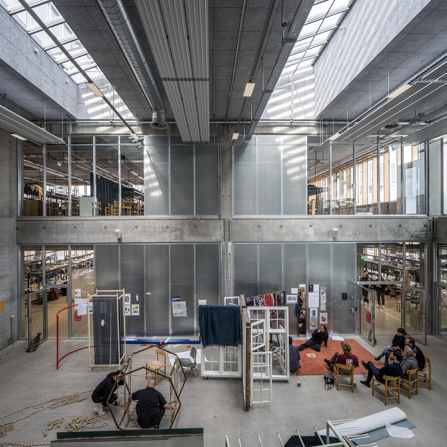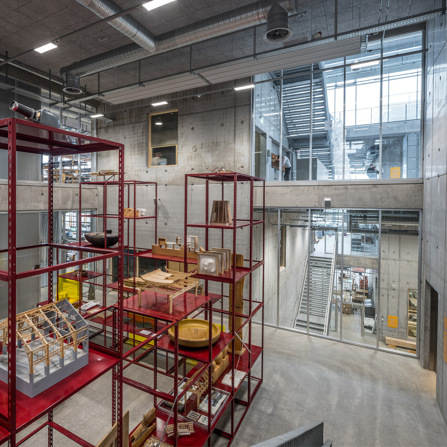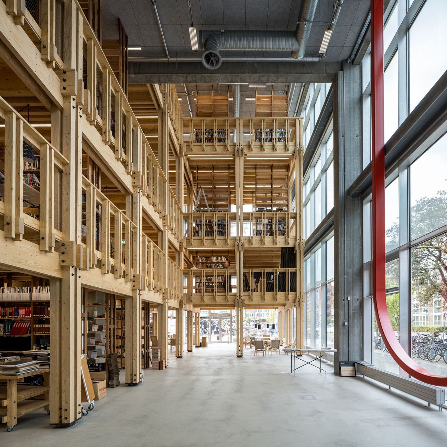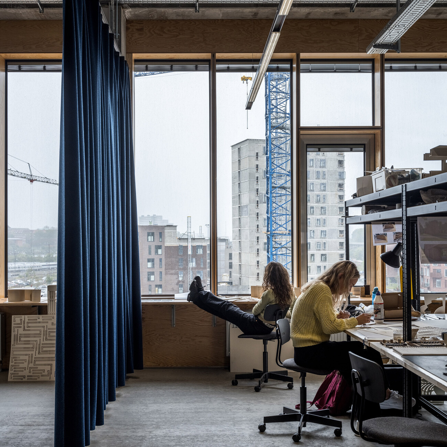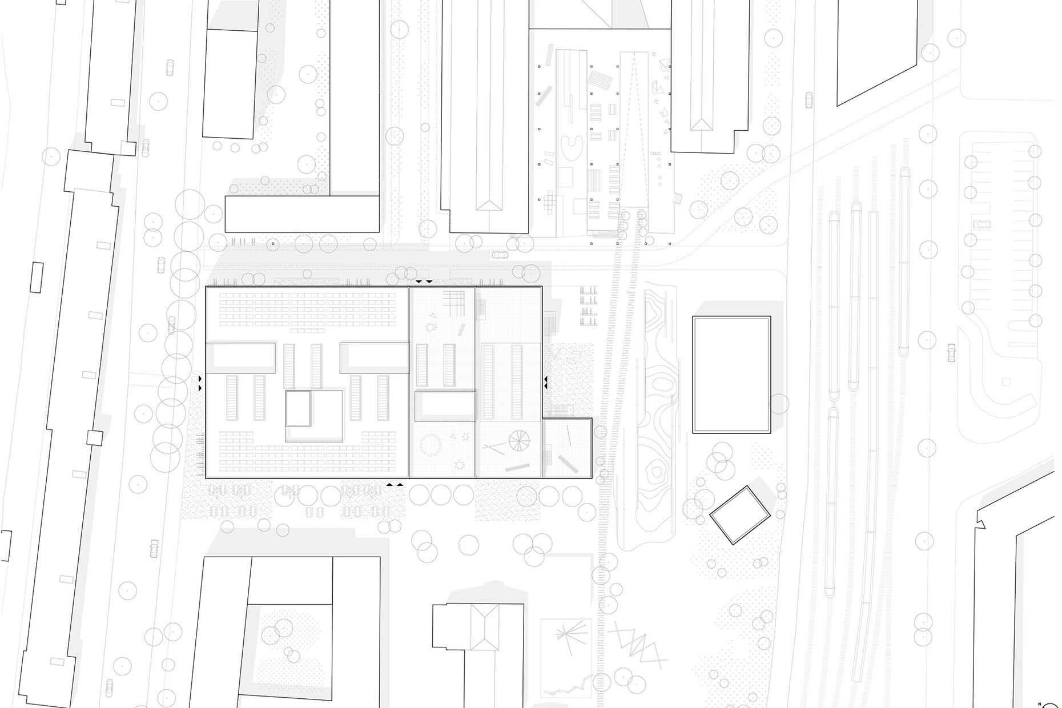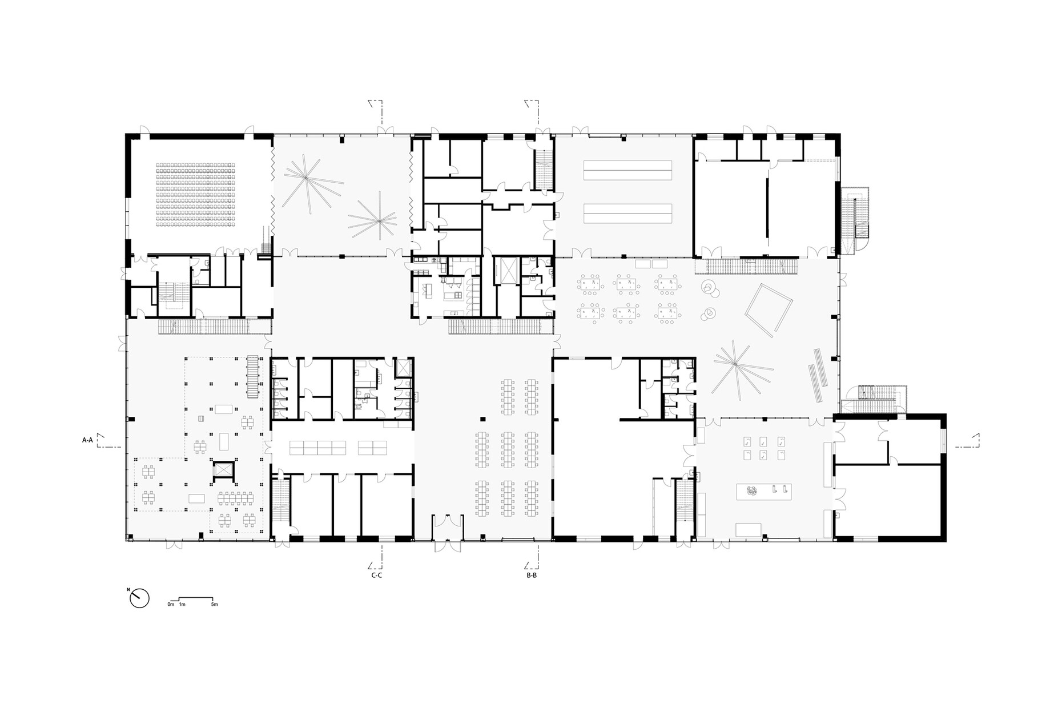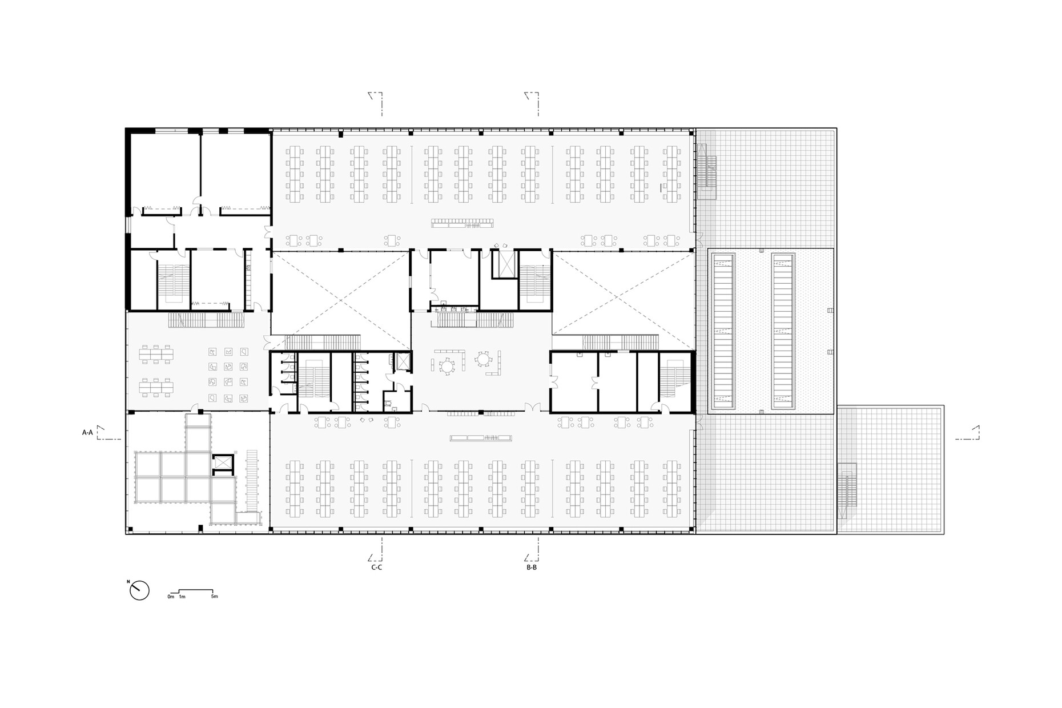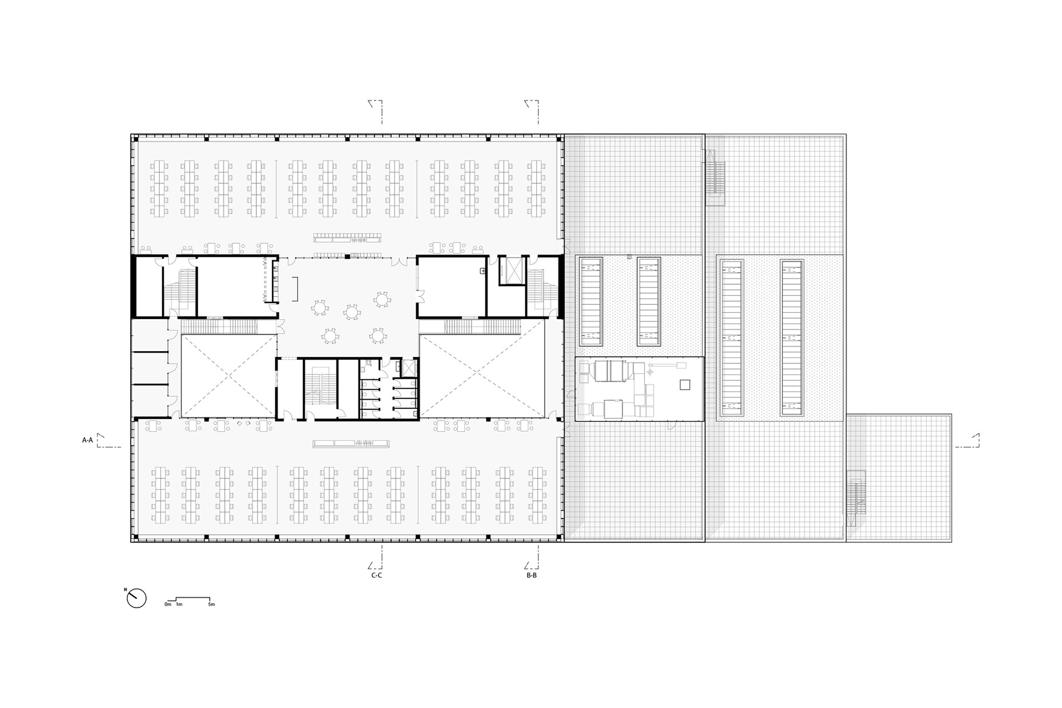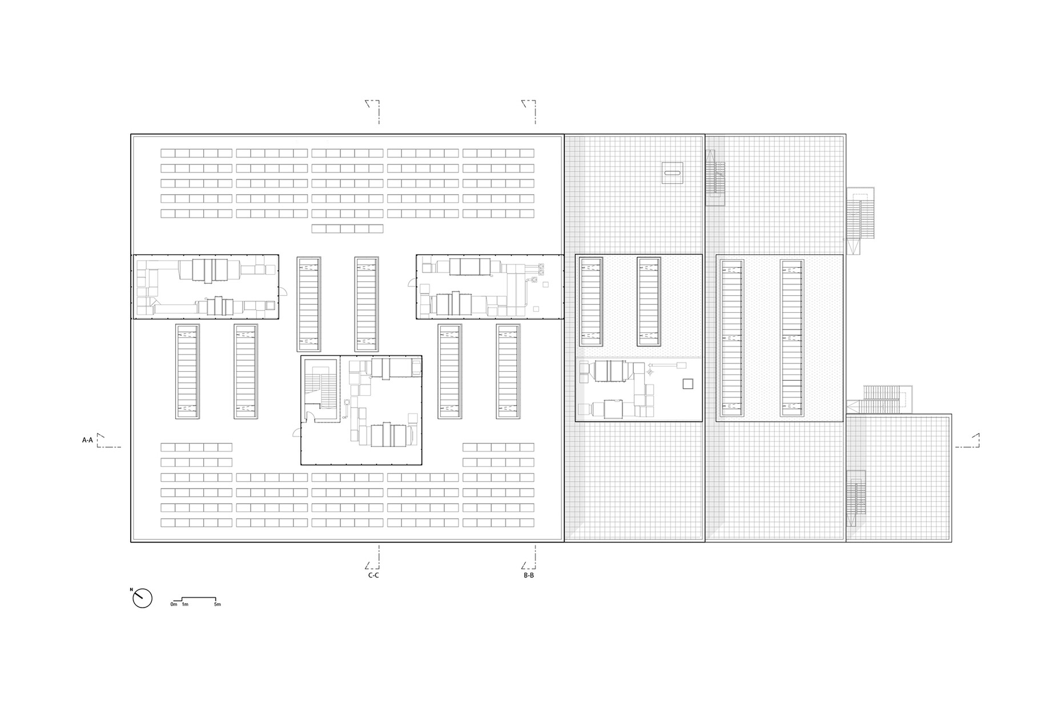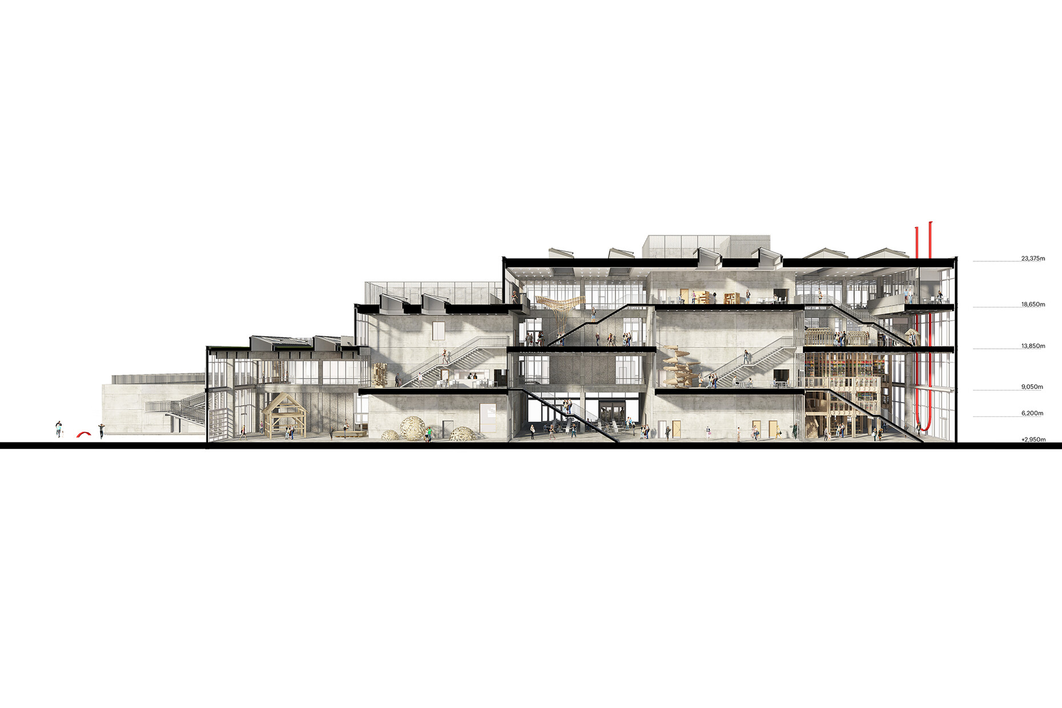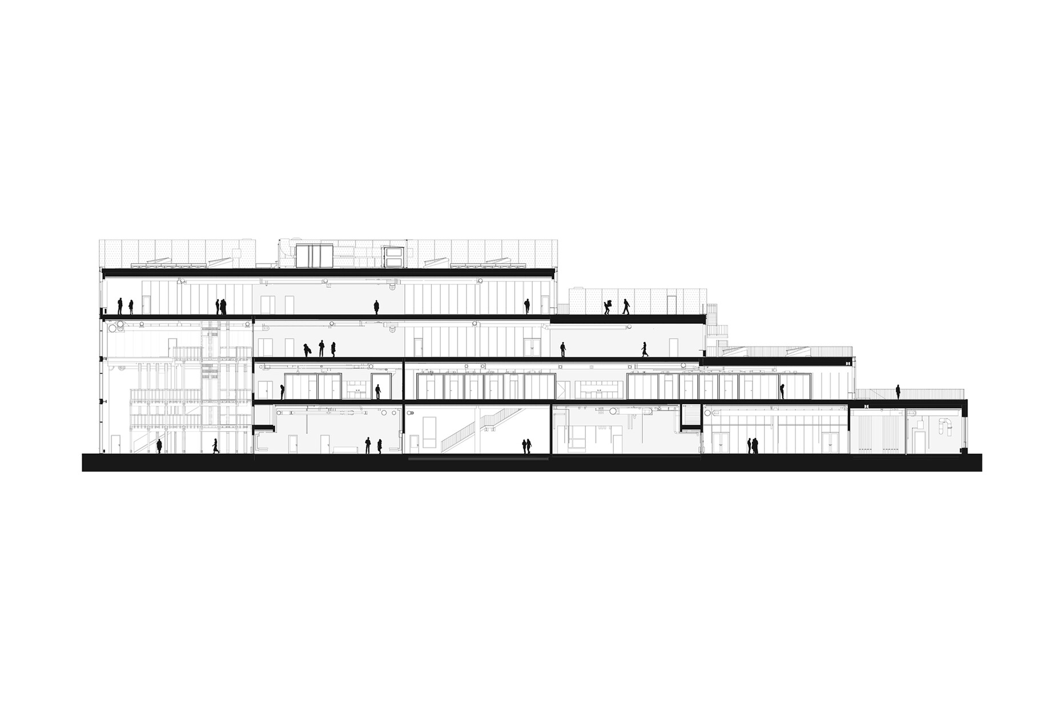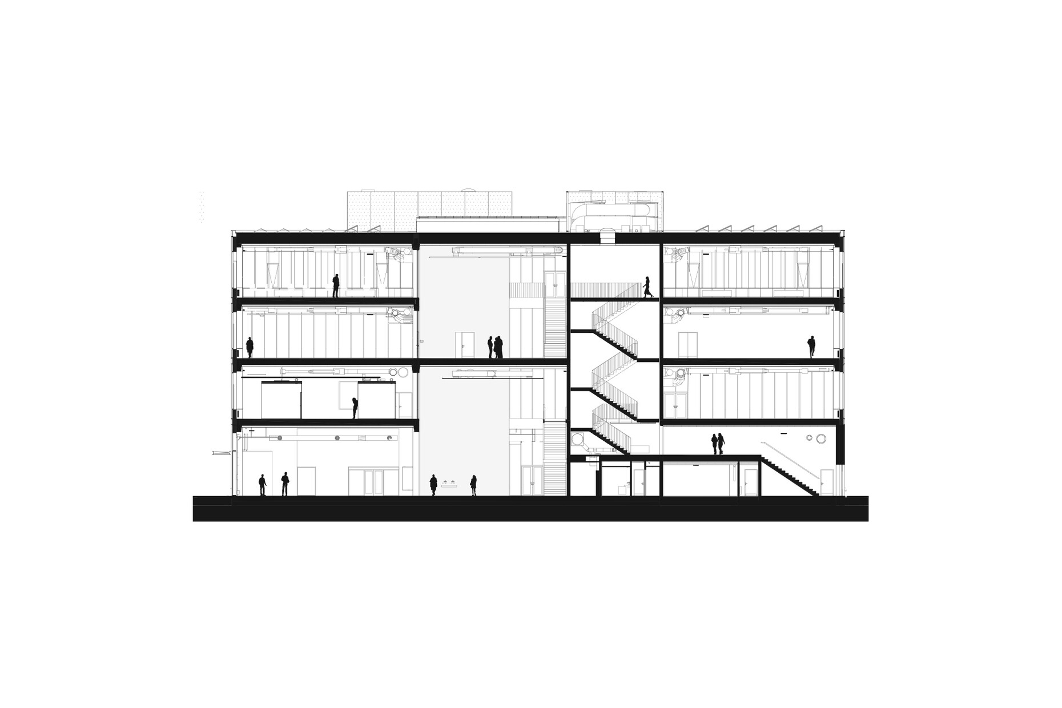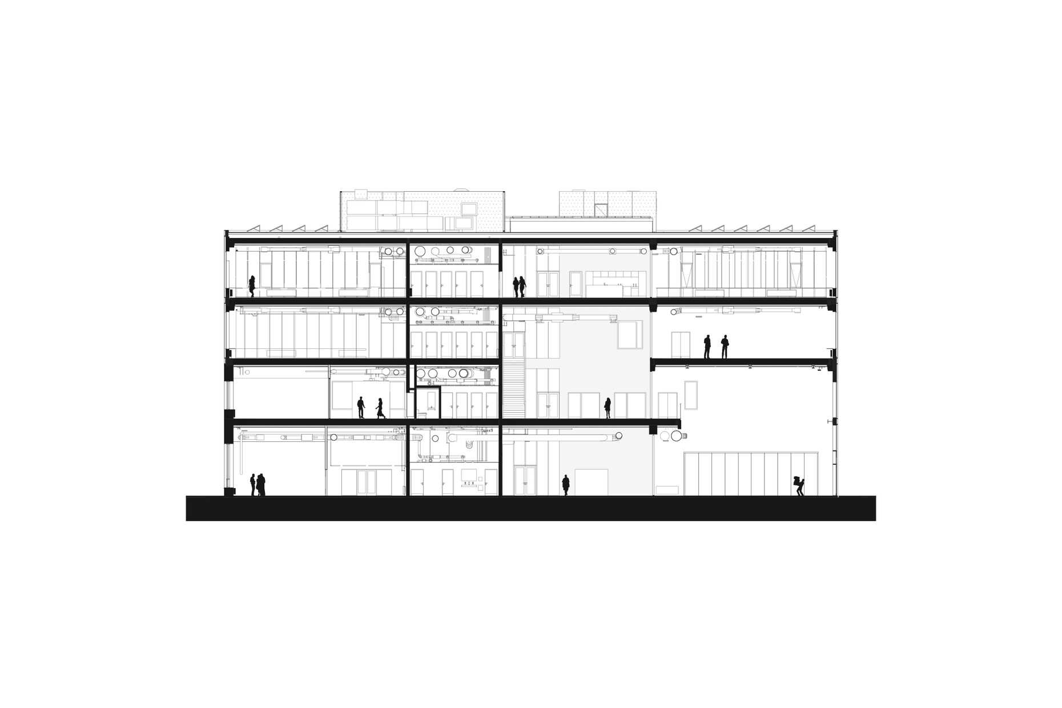Place of exchange
The Danish architecture firm Adept describes its Aarhus School of Architecture as a "factory for architecture". The construction of the new school goes back to a competition from 2016 in which the three Danish architects Brian Vargo, Jonas Snedevind Nielsen and Mathias Palle participated and in the course of which they founded the architecture firm Vargo Nielsen Palle in Copenhagen. In cooperation with the Copenhagen-based architecture firms Adept and Rolvung & Brøndsted Arkitekter, they won the competition, beating out big names like BIG and Lacaton & Vassal. The winning design shows a flexible spatial structure that follows participatory principles and seeks exchange with the neighborhood.
The building has now been completed and forms a new building block on the so-called "Godsbanearealerne", a former freight station on the site of which various cultural uses are accommodated. These include the "Institute for X" adjacent to the school, an independent, non-profit cultural association that emerged from citizens' initiatives and sees itself as an open platform for culture, business and education. The idea of exchange is also followed by the new Aarhus School of Architecture, which acts as a kind of mediator between the informally grown environment and the further development of the neighborhood. The 12,500-square-meter building has a correspondingly raw appearance: a stepped volume that, as a neo-brutalist structure, is composed of a visible concrete supporting structure in which various functions are implemented like building blocks. "The new Aarhus School of Architecture brings together ten former locations into one building. The dream was a robust structure, a living laboratory of architecture. This has inspired the workshop-like design, that presents itself like an anti-icon – an empty canvas made for ideas, creativity and learning," says Martin Krogh, partner at Adept about the architectural concept.
To the outside, the Aarhus School of Architecture presents itself as transparent and open: The concrete supporting structure defines the gridded facade, which is composed of large glass surfaces. Inside, too, the visible structure characterizes the school's appearance. Here, the supporting structure is infilled with spatial building blocks, which Vargo Nielsen Palle calls "toolboxes", where various uses such as workshops, lecture rooms, but also restrooms, storage rooms, or technical areas are housed. Laid out in a kind of checkerboard pattern, they play off the given grid, thereby spatially loosening up the structure. In addition, there are incised air spaces that break up the building vertically and connect the individual areas through various visual relationships. Around the "toolboxes" and air spaces flows the free space with the individual work areas, which are conceived as flexibly playable areas with informal furnishings. In addition, there are two large roof terraces on the second and third floors and a small one on the first floor, which result from the graduated cubature of the building.
A special element is the school's library by Praksis Arkitekter which is located in the northwest in a spatial volume spanning three floors. Designed as a rough timber structure in pincer construction, its wooden surfaces convey a subtle sense of comfort amidst the otherwise prevailing Brutalist aesthetic, which is composed of concrete surfaces, steel staircases, exposed wiring and the industrial-looking glass façade. In this respect, the library seems like a large-scale variant of the "Autoprogettazione" series by design Marxist Enzo Mari, who wanted to use assemblable furniture to contribute to "self-design" and thus to the participatory appropriation of design processes. This idea also drives the Aarhus School of Architecture, which with its new building not only wants to create an experimental environment for students and teachers, but also seeks exchange with the neighborhood. Both the transparent shell, the open spatial concept and the utilization concept contribute to this, as Martin Krogh explains: "The design allows interior and exterior spaces to blend, not only through literal transparency, but also by questioning what is the school’s space and what is the city’s. This means that both the surrounding urban environment and the curricular activities will shape the building in the future. It is a building that was designed to never be enough in itself – only through its occupants is it complete."
By relying on a reduced materiality and local production and transport chains in the construction, the architects also offer a sustainable approach. In this sense, the manufacturer of the concrete structure was also required to adhere to sustainable manufacturing practices during construction, favoring waste-free production. In addition, there are upcycled wood floors made from leftovers from industrial window production – and parts of the library are also made from a reused shelving system. In addition, the school's energy consumption is expected to be reduced by up to 50 percent compared to the sum of the ten previous sites. Whether the material concrete and the large-scale glazing make a meaningful contribution to this is questionable, however, which is why the Aarhus School of Architecture is convincing primarily on a formal design and spatial level. The open concept of integrating the neighborhood addresses the fundamental question of how to react in planning terms to organically evolved places such as the "Institute for X". The further development of the neighborhood will show whether the symbiosis of non-profit cultural association and institutional showcase project works. The initial framework conditions are already in place.
