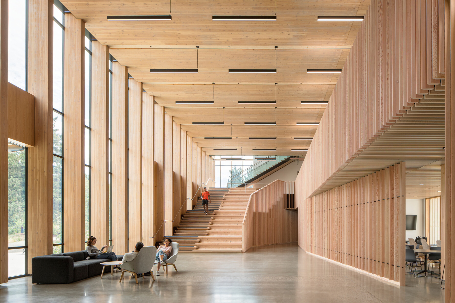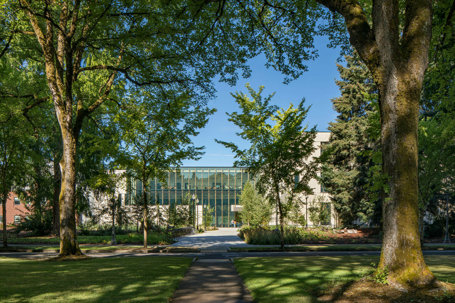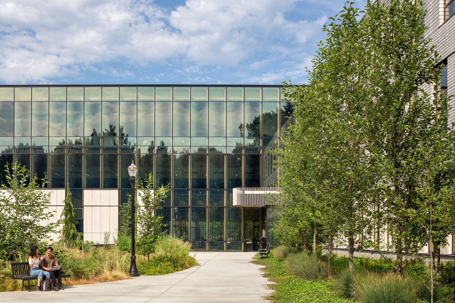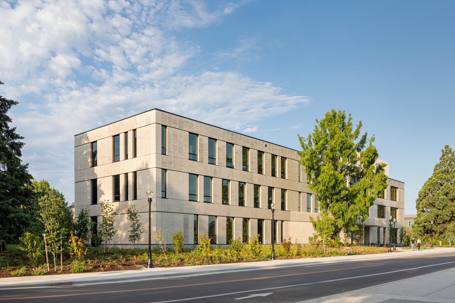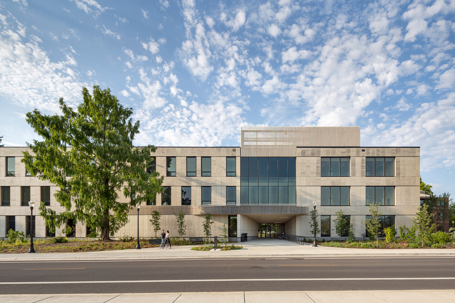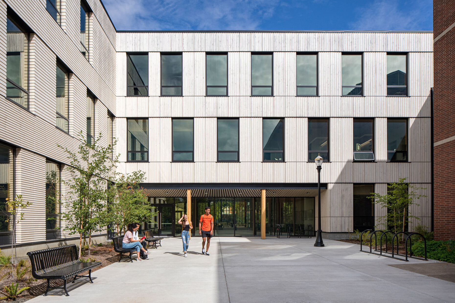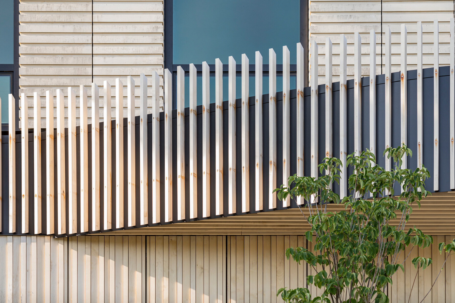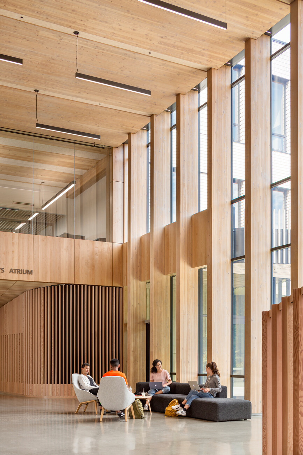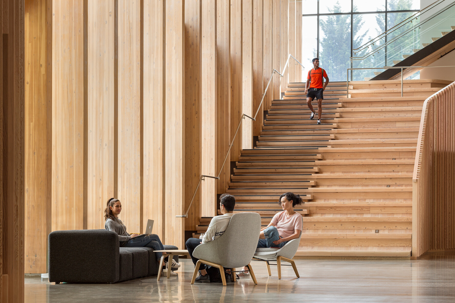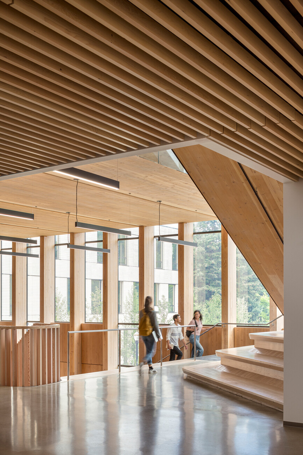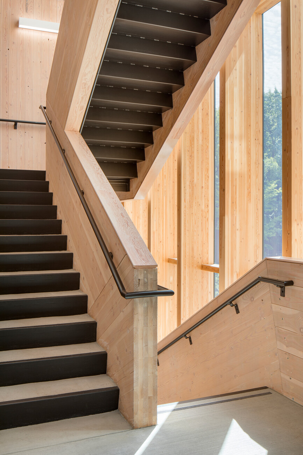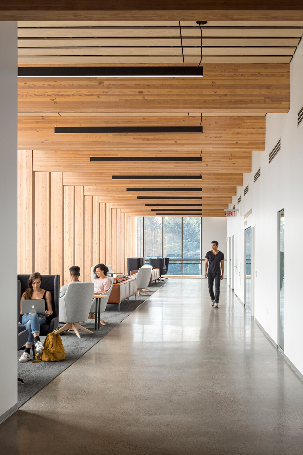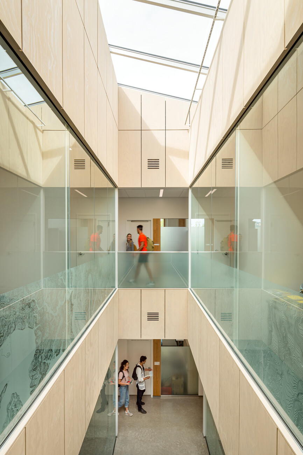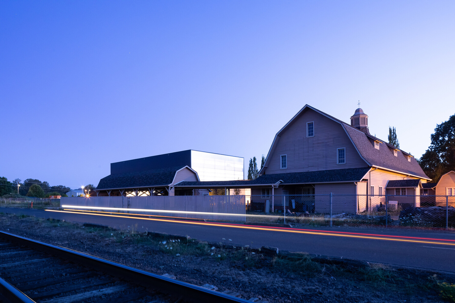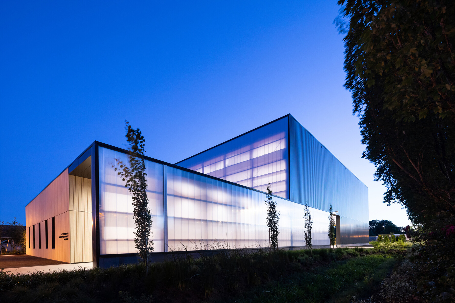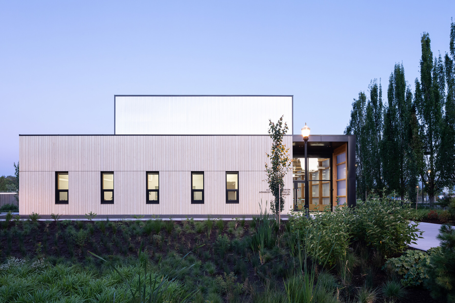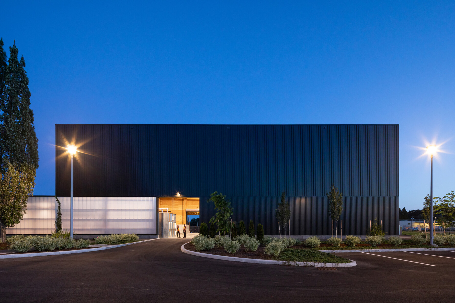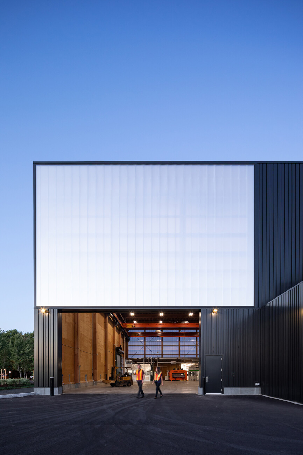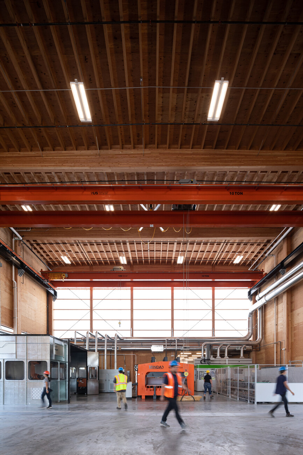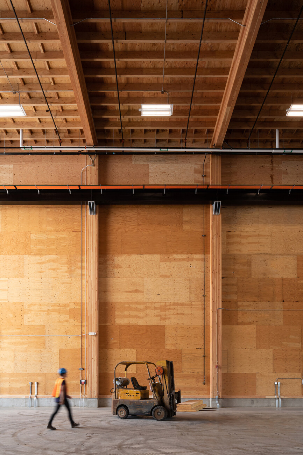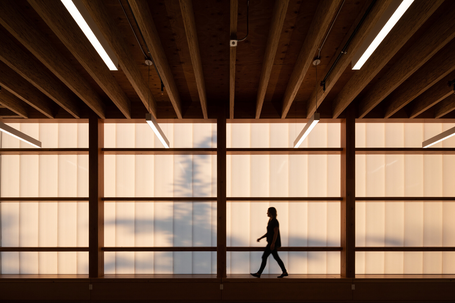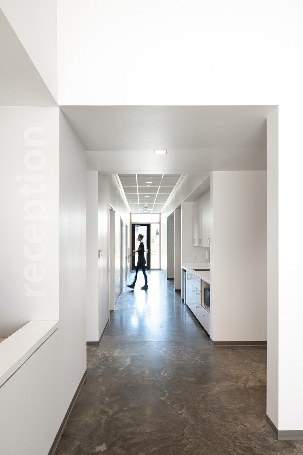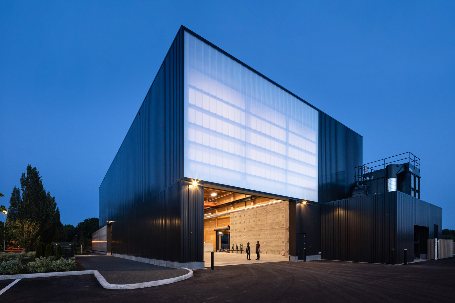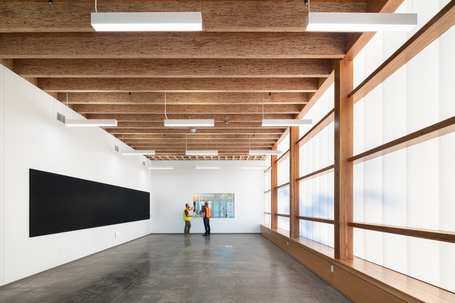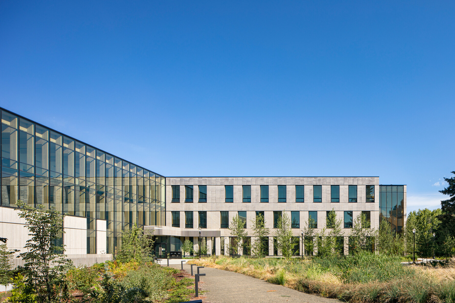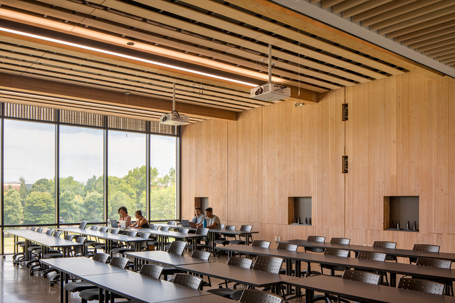Layers of learning
In the best-case scenario, a building is not only a volume that incorporates functions, but a spatial ensemble that conveys an idea. This is the concept followed in the two extensions to Oregon State University’s “College of Forestry” in the west United States, which were designed by Michael Green Architecture. Here, teachers and students study the development and management of forests and their history, whereby wood is seen not merely as a raw material but also as part of the habitat for flora and fauna. This means that naturally the focus is also on sustainability, which is why the bar was set high for the two extensions.
More specifically, these were the “Peavy Hall” and the “Advanced Wood Products Laboratory”. The latter boasts around 1,700 square meters of space and serves as a research lab in which new wood products and technologies can be developed and tested. The laboratory space is divided into two sections: the so-called “Structural Testing Bay”, in which the behavior of specific load-bearing timber structures with heights of up to three stories can be studied, and a production room for the development of new products, which is fitted out with cutting-edge robotic technology. The architects reacted to the requirements thereby set out for them by designing a hall whose load-bearing structure consists of laminated wooden beams and supports. These permit a broad span across the space, thus allowing for greater flexibility. The internal walls and ceilings are fittingly clad in plywood panels, while the façade is marked by the contrast between dark metal panels and translucent polycarbonate plates.
“Peavy Hall” consists of two blocks arranged at right angles to each other, whereby the section oriented to the south directly adjoins the existing “Richardson Hall” building. The building houses various seminar rooms, computer rooms and laboratories in around 7,700 square meters. Its layout has been guided by the surrounding green space, which also includes an arboretum. All of the vegetation on the site is native to Oregon, which is why it was important for educational purposes to incorporate it into the architecture of “Peavy Hall”. Hence, there are numerous links with the outside, as in the wooden staircases, for example, with their natural daylight, or the spacious “Roseburg Forest Products Atrium” in the glazed north-south wing. The central element of the atrium is a large, open staircase that serves as a meeting point and incorporates seating elements, inviting people to linger. Furthermore, there are several informal study spaces distributed throughout the individual parts of the enclosed space. On the second floor, for example, students can take a seat in a study landscape surrounded by treetops, while on the first floor they can look down through the open space to the atrium below.
As with the “Advanced Wood Products Laboratory”, timber also served as the primary construction material for “Peavy Hall”. For the load-bearing structure, the team used Douglas fir from the surrounding area, while the façade is clad in acetylated Oregon Red Alder to prevent infestation with mushrooms or insects. At the same time, the architects also had to take into account the seismic activity in the region. They therefore opted for a “CLT Rocking Wall System”, whereby the walls consist of individual segments that are linked by means of a tensioning system. If there is an earthquake, they can move flexibly and thus react better to the tremors. What’s more, it is also possible to replace individual segments of the wall. Last but not least, digitization has also made a contribution to the sustainability concept and the idea of architecture as a learning space: Hence, the timber structure is monitored by more than 200 sensors. These gather data on vertical and horizontal movements as well as the humidity of the building, and thus generate possible future prospects for building with wood.
