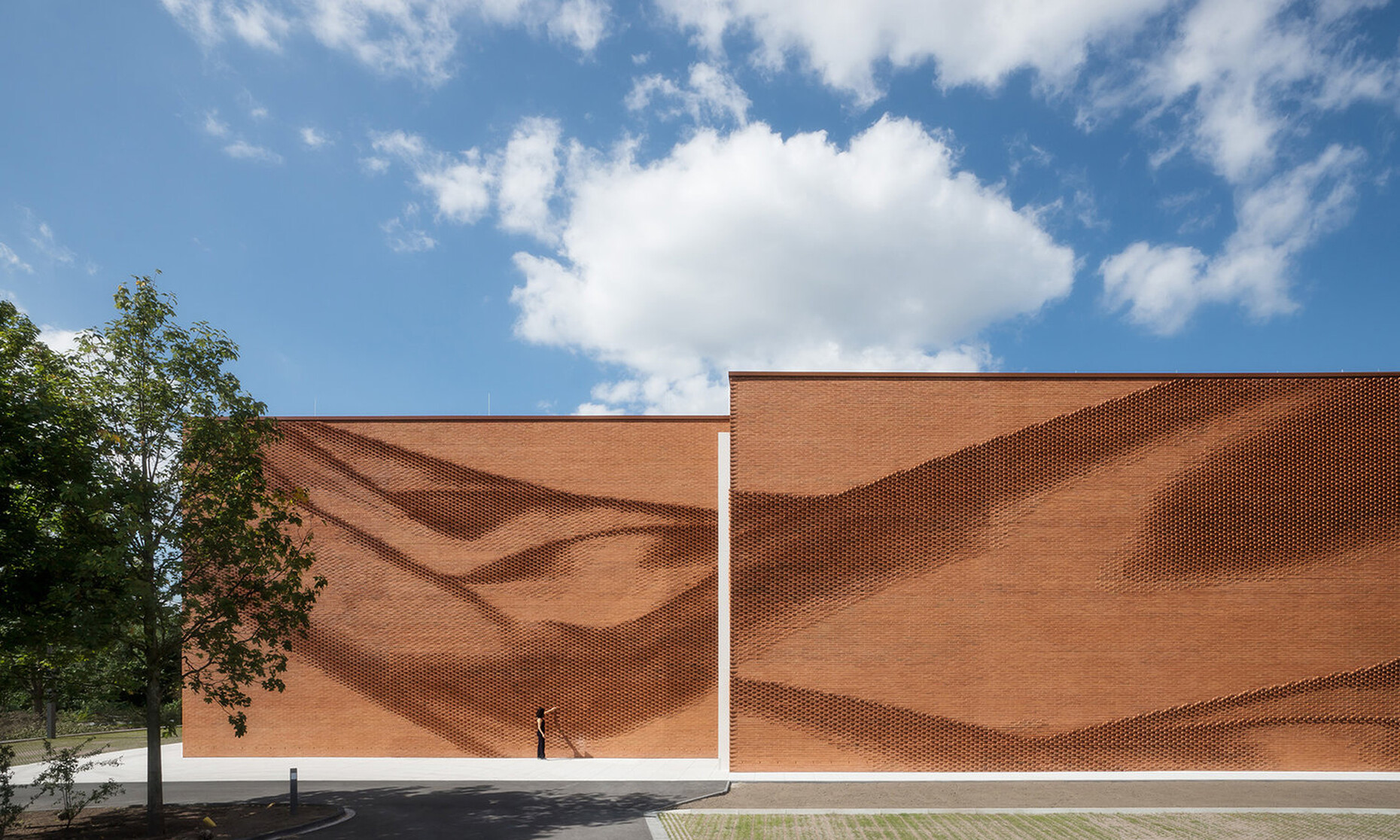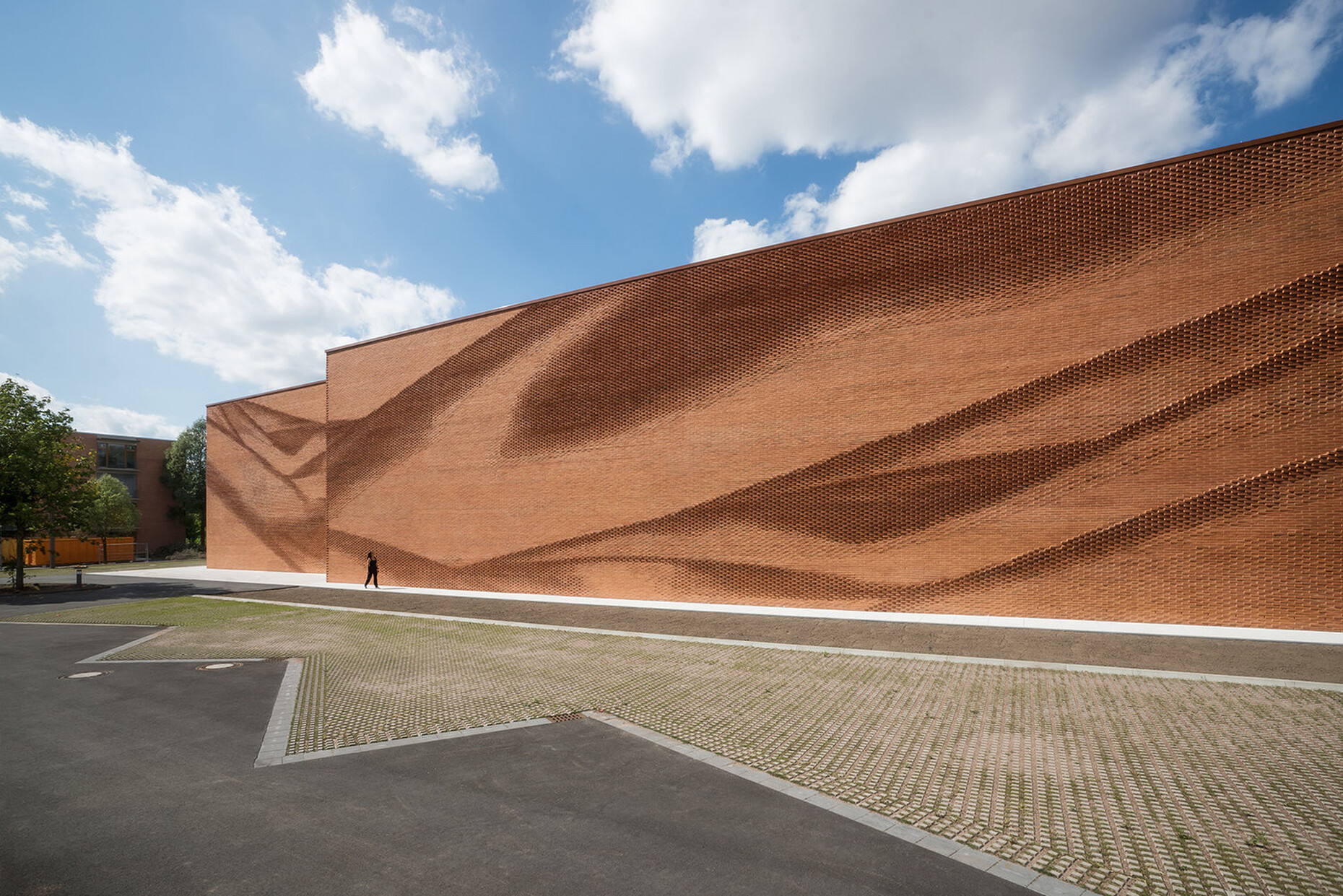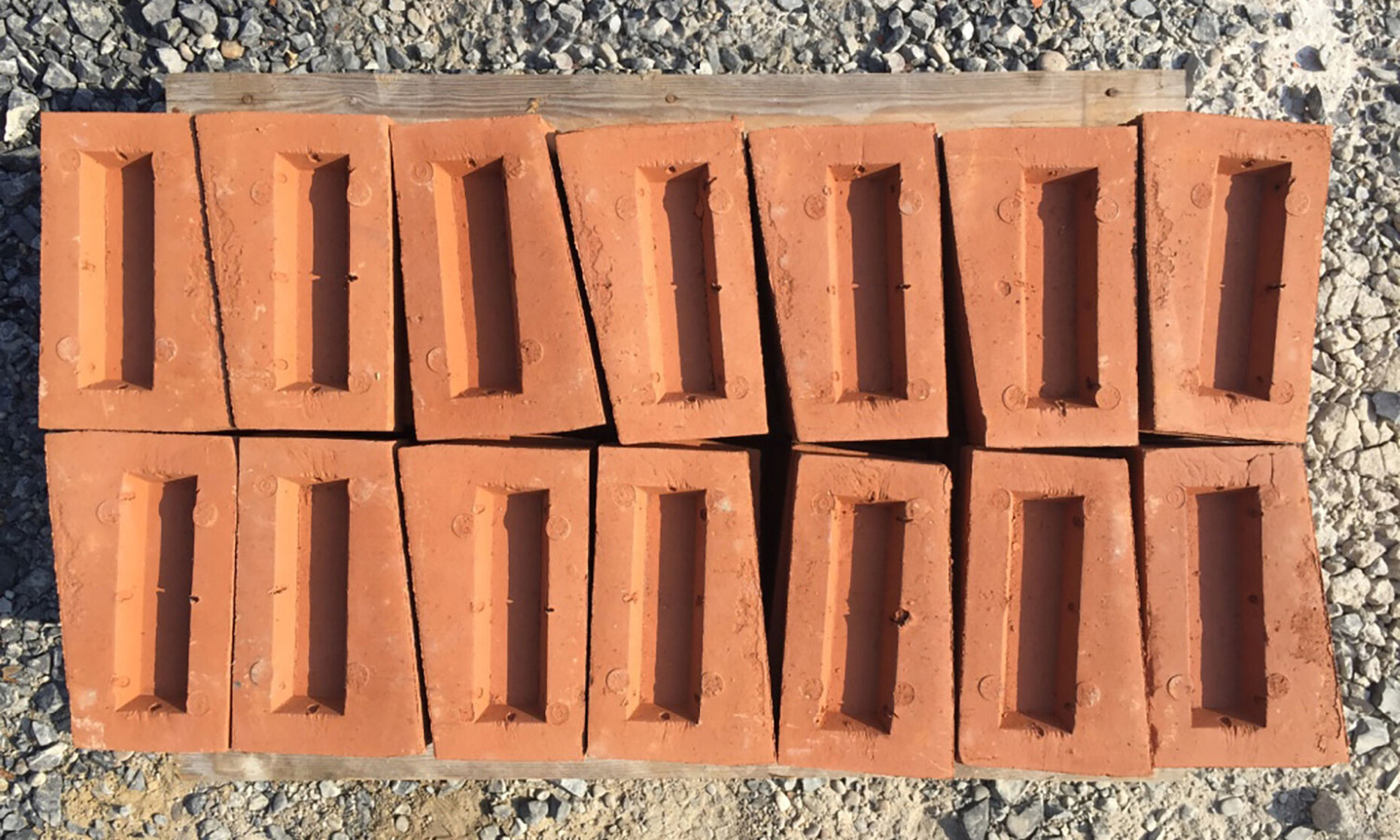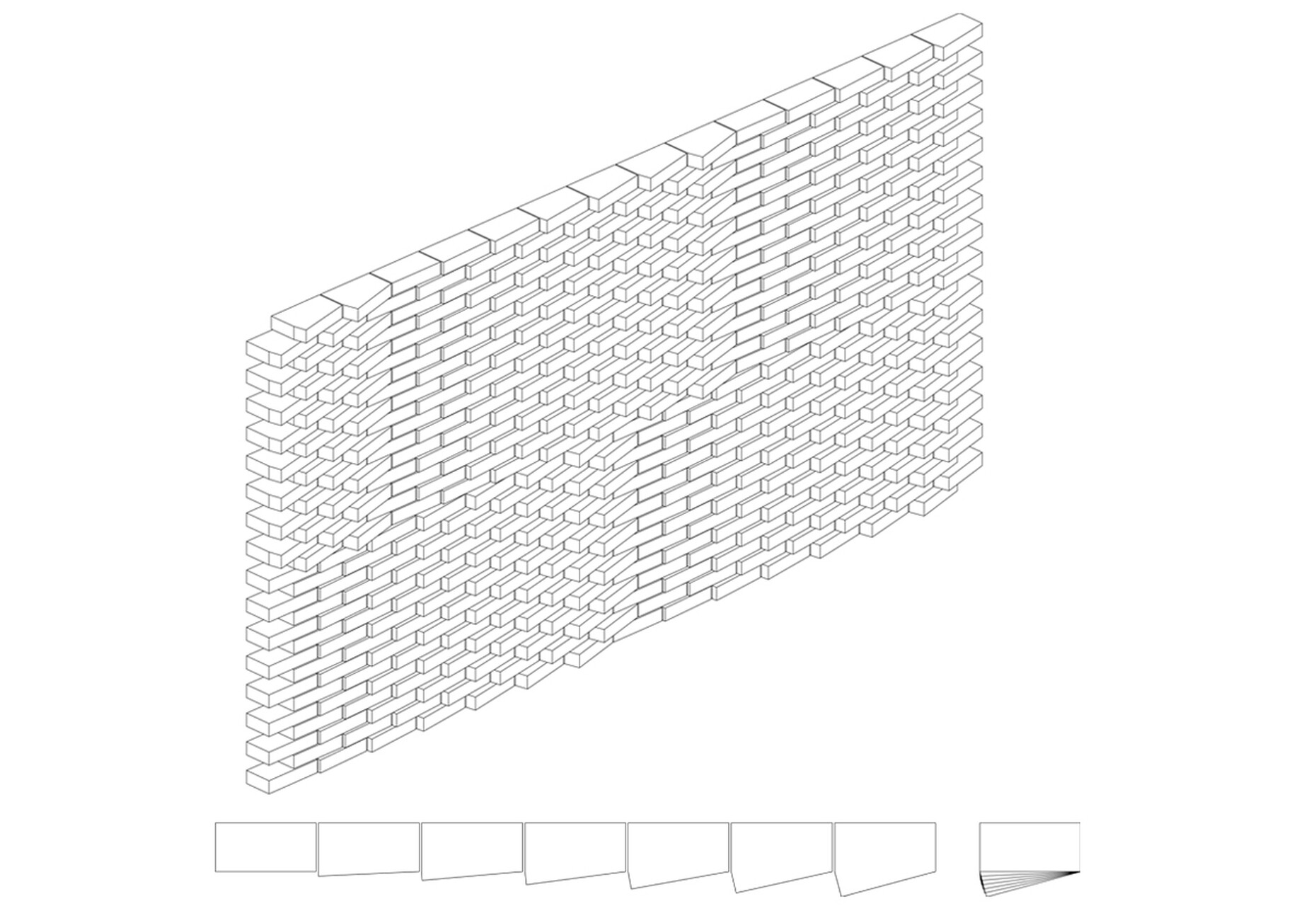Clinker Cloth
Velvet has a nap direction. If you brush in the opposite direction, the tiny hairs stand on edge and in the pile these sections appear darker, while the surrounding, smooth ones appear lighter. Looking at the clinker façade created by the team at behet bondzio lin architekten for Verband der Nordwestdeutschen Textil- und Bekleidungsindustrie, the Association of the North-West German Textiles and Clothing Industry in Münster, it feels as if you could stretch out your hand and replicate the effect. Seen from afar it actually looks as though parts of the exterior wall are moving – in the same way a piece of cloth flutters in the wind, in flowing, wave-like movements.
What we are witnessing instead, however, is the sophisticated interplay of light and shadow produced by the unusual shape of the bricks used. The architects, with offices in Münster, Leipzig and Taiwan, drew inspiration from a sculpture when it came to this special visual effect: The Beethoven sculpture by sculptor and painter Max Klinger (1857 - 1920) at Museum der bildenden Künste Leipzig. The sculpture appears as though a light blanket had been thrown over the composer’s knee in such a way that it creates soft folds. The dialectic becomes manifest in the material, as the cloth, as flowing as it may look, is actually made of stone. behet bondzio lin architekten have transposed this textile look onto the new administration building on Münster’s southern city limits, in this way making it clear at first glance what the association is all about.
In order to envisage the planned effect of the façade, the architects employed a parametric computer program to generate a model beforehand. The computations were then used, in collaboration with Deppe brickworks in Uelsen-Lemke to devise six special bricks based on a so-called “normal brick”. The right angles of the long sides were extended by up to 2.5 degrees, with the last variety thus featuring an angle of 105 degrees. All of the bricks boast a pentagonal shape. This means that they are laid flush on the back, while jutting out of the façade at the front, which makes them appear as though they had been twisted or turned. This ingenious approach to bricklaying creates a sophisticated interplay of light and shadow evocative of the material properties of textiles. In order to manufacture the total of 74,000 bricks required special molds had to be developed for the turntable press. The computer program was helpful in this case, too: It calculated the exact number of brick varieties needed. Moreover, a detailed plan for laying the bricks was drawn up for the bricklayers working on the building; this allowed them to see exactly which stone had to be used where.
That said, the focus is not just on the façade, as the members of staff working inside it were to benefit from the new building, too, and be able to enjoy the neighboring landscape. As a result, the elongated building is only enclosed by a closed brick façade on three sides, while the northward side is made up almost entirely of a glass front. This alignment means that while all of the rooms have ample day light, they do not require additional sun protection. The energetically optimized office building was completed in 2017 and received a Marketing + Architektur award in 2018. Even though a textile façade was not possible, behet bondzio lin architekten have with their brick design achieved a successful imitation of fabric.









