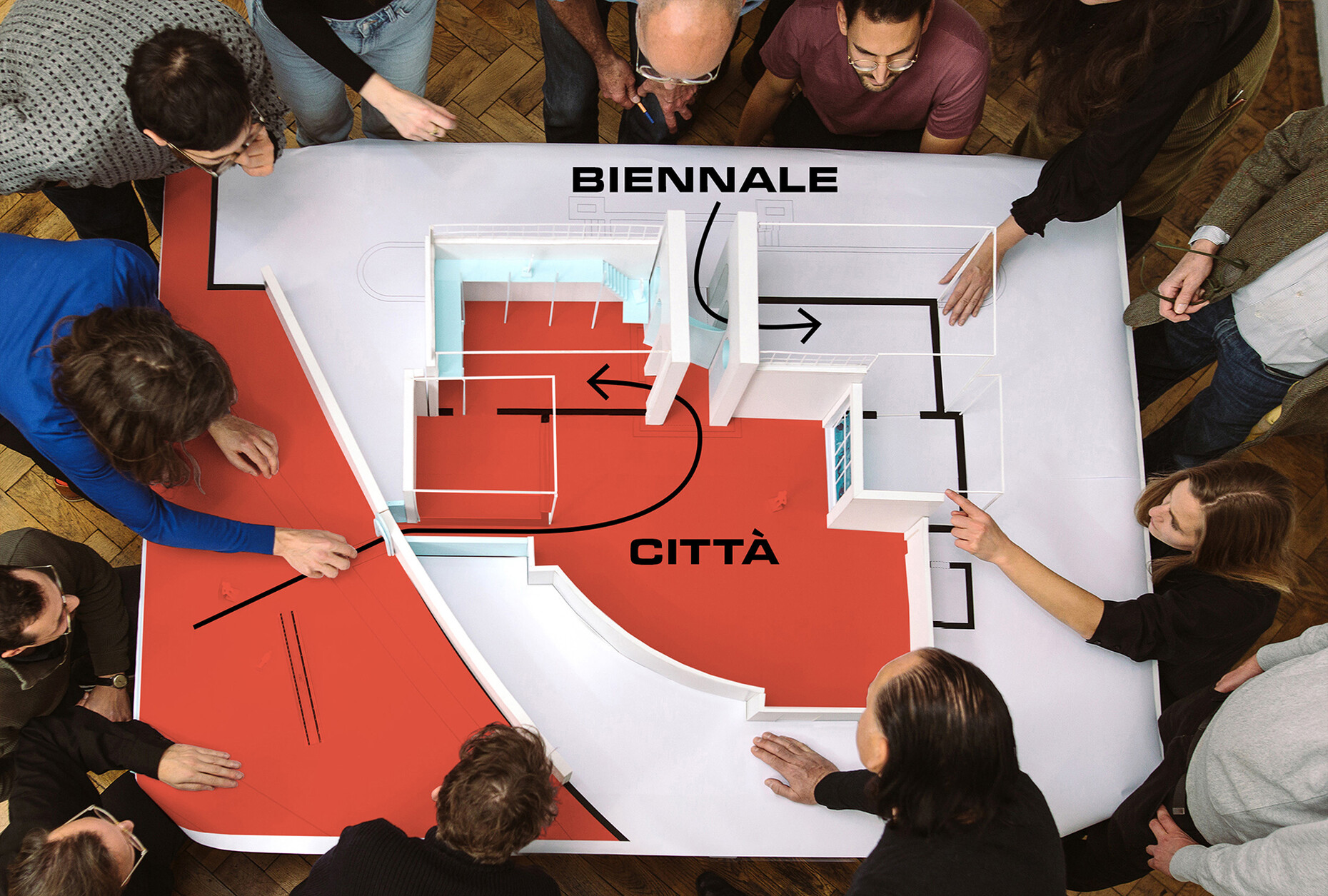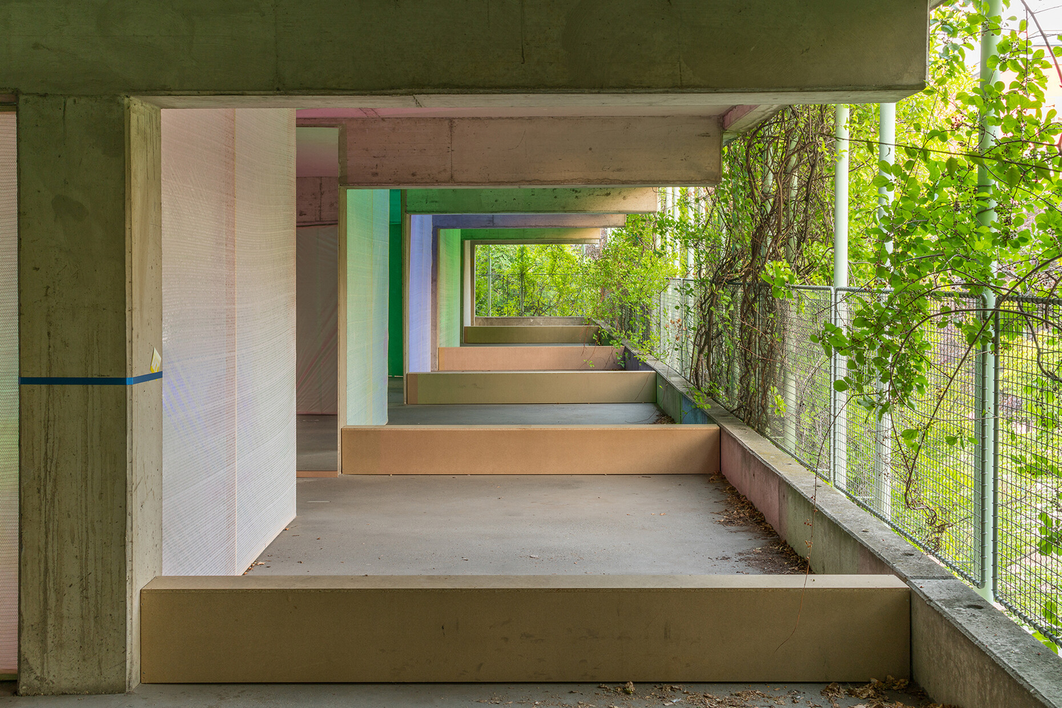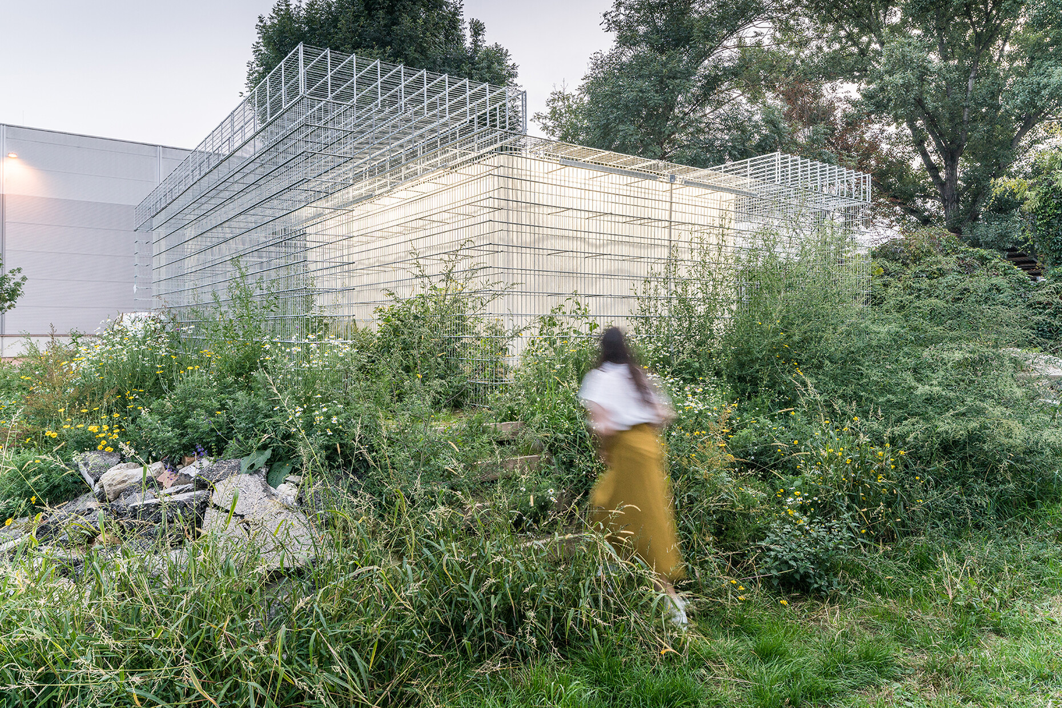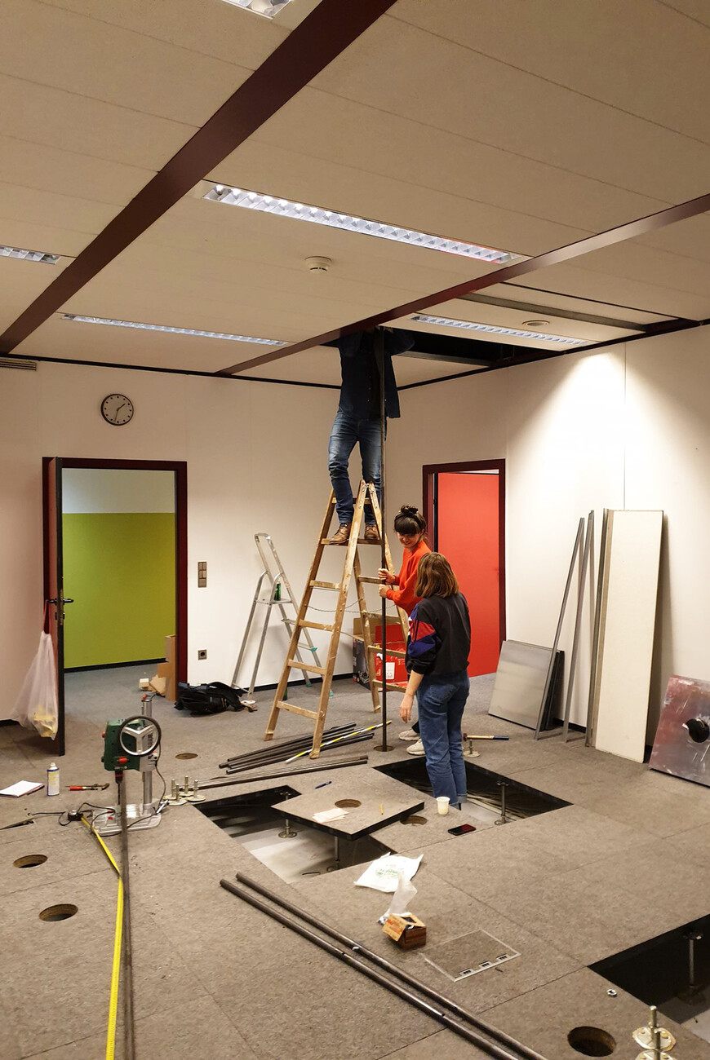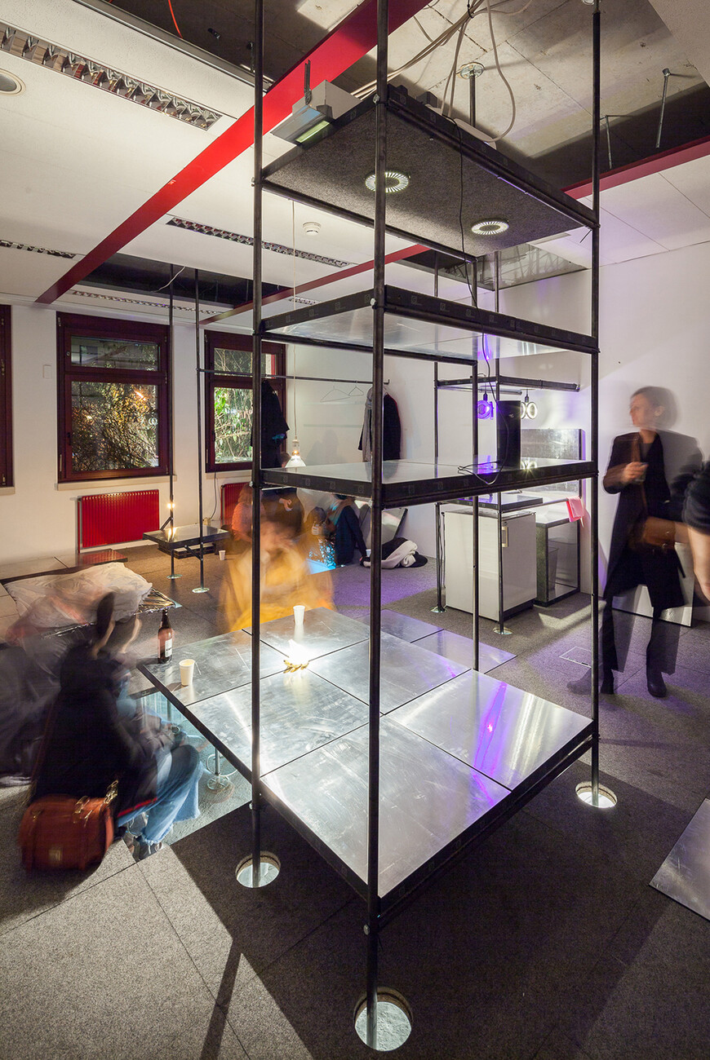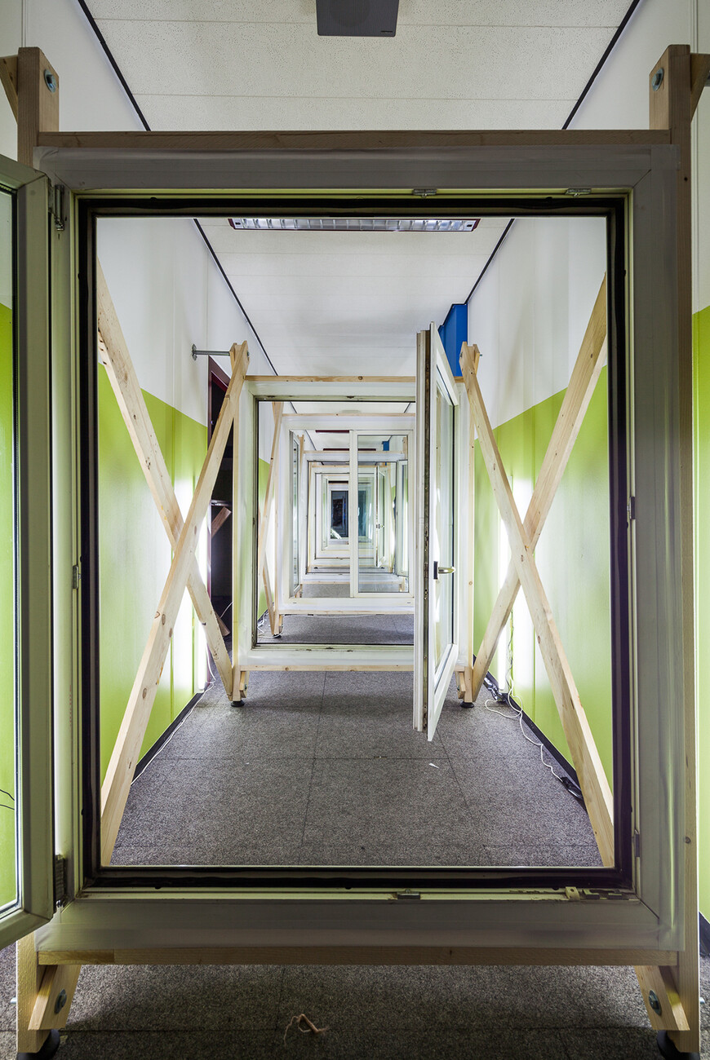In Exchange
The motto for the 18th Venice Architecture Biennale is “The Laboratory of the Future”. A cross-generational team is responsible for the Austrian pavilion. This is made up of architecture collective “AKT Verein für Architektur, Kultur und Theorie” (AKT Association of Architecture, Culture and Theory) and Hermann Czech, a Viennese architect. Their concept is entitled “Partecipazione / Beteiligung” and it envisages opening one half of the Austrian pavilion up to Sant’Elena, the district of the city directly behind it. Now, however, the Italian Heritage Preservation Authority has refused to approve the necessary opening in the wall surrounding the Biennale site. We talked to AKT about their work, the concept for the Biennale, and what is going to happen with the pavilion now.
Alexander Russ: How was it that you decided to set up AKT?
AKT: AKT is a coalition of people who were unhappy with the way the architecture business is run. We are a nonprofit association, one that sees itself as a collective; it was established by 24 architects in 2019. We currently have 17 members. Our objective is to put different working conditions in place and generate our own projects. In this way, we are trying to get away from the kind of situation where we have to wait for competitions and/or potential clients to crop up. Initially, we had to put money into this undertaking because we did not, in the first instance, receive grants of any kind. However, in principle, Vienna possesses a good system of funding for culture and this has meant that we were eligible for a grant not long after establishing our association.
In recent years there has been an increasingly large number of young architecture practices who see themselves as collectives. Examples include Assemble in London and Lacol in Barcelona. To what extent has this inspired you?
AKT: One of our founding members taught at the University of East London from 2013 through 2018 and was familiar with the work of Assemble from that period. That’s one of the reasons we knew that it is important to bring a large number of people together for a collective. This allows the workload to be spread out accordingly. Almost all of us still have another main source of income because so far, we have not paid out any fees at AKT.
How would you describe your approach?
AKT: Our projects are always concerned quite literally with making something. This means that we make something for which other people then provide inputs. This has nothing to do with appropriating locations or things, since that might, of course, always be associated with possessing something. With our projects there is never an explanation. Instead, we observe how visitors get to grips with the item in question. And we also work on a theoretical level. In other words, there are texts in which the projects are prepared and subsequently revised and that are intended to provide a discursive framework for what then evolves.
What were your first projects?
AKT: One of our first projects went by the name of “Europe” and was launched in 2019 to coincide with the date originally scheduled for Brexit. We rented an old factory building for the purpose and created ten installations there. One of these, for example, was called “British Folly”, and a shelter was constructed with this in mind consisting of five garage doors. This installation was our way of expressing the concept of borders and it allowed visitors to determine the degree of isolation they wanted by shutting or opening the relevant doors. We started by splitting up into smaller groups, each of which formulated and created one particular position. For our next project “Eingang” (Entrance), we looked at 1970s office premises, many of which are now empty. This fact prompted us to set up various installations in an office complex in order to find out how to effect transformations in buildings of this kind. What we did there included making holes through the suspended ceilings or forging new openings and access points, in this manner paving the way for specific spatial experiences.
Your projects are of a temporary nature. Do you have plans for lasting projects as well?
AKT: Our project “Gast” (Guest) was originally designed as something temporary. It is a pavilion which was erected in the context of Club Hybrid, an events venue for urban participation and urban development in Graz. The intention was for the pavilion to represent a place where people could interact for the duration of the summer. It has, however, been standing there for almost two years now. In fact, it is covered in plants, something that makes us very happy. And we don’t mind it when people alter our projects and, for example, build something on to them.
To what extent do you take a participative approach to your projects?
AKT: We are not social workers. And in this respect our projects do differ from the kind of participative practices that we all know from the 1970s. One example is the idea of increasing urban which essentially entails surrendering space. This often results in conflicts. Our approach in such situations is not to broker some kind of consensus after moderating endless prior meetings with the users. Instead, we accept the conflict and look for architectural solutions that then enable participative moments between the users.
You designed the Austrian pavilion for this year’s architecture Biennale together with Hermann Czech. How does this kind of cross-generational work actually function?
AKT: Collaborating and interacting with Hermann Czech is something extremely fruitful. We learn a great deal from him and perhaps he has learned something from us, too. The way he associates the concept of participation with the notion of mannerism is very interesting. In this regard, he has a unique approach. In a certain sense, we are doing the same thing. What we have in common is the fact that we enjoy defining the exact nature of specific projects in our heads and then setting this out in words, transforming thoughts into architecture.
Your idea to open up the pavilion to the neighboring district of Sant’Elena has just been rejected.
AKT: Our concept envisages dividing the pavilion up into two areas. One section should be accessible as per normal via the Giardini, while the other section would be open without a ticket, via the district of Sant’Elena. What we are talking about here is about moving a boundary because very few visitors are aware that there is a district of the city directly behind the Biennale’s boundary walls. This neighborhood proximity between the urban district and the Giardini is a space that we would like to activate and to involve the local population. Our research revealed that in Sant’Elena there are hardly any public spaces where people can come together. We have been discussing the situation with local residents for around two years now and we have noticed that there is a great deal of interest in our concept. The original plan included an opening in the exhibition site’s boundary wall for this, right next to the pavilion.
What will now happen with the project?
AKT: There is an alternative concept in the shape of a bridge that will now provide a way of overcoming the wall. This meets the heritage protection requirements as the paving of the Giardini as a listed monument will not be disturbed. However, we have not received any feedback on this yet. The problem is that our path from the wall to the pavilion has been classified as privatizing a public monument. It is, moreover, doubtful whether the Biennale has any interest in allowing access of this kind without admission being charged. A suggesting has therefore been made to us that we should simply buy tickets and distribute them to local residents. Whether the new concept of a bridge will solve the whole problem remains to be seen.
Biennale Architettura 2023
20 May to 26 November 2023
Giardini / Arsenale / Forte Marghera
Opening hours from 20 May to 30 September 2023: 11 am to 7 pm (last admission 6:45 pm)
Until 30 September (only at the Arsenale): Fridays and Saturdays until 8 pm (last admission 7:45 pm)
Opening hours from 1 October to 26 November: 10 am to 6 pm
Closed on Mondays
Extraordinary openings: Monday 22 May, 14 August, 4 September, 16 October, 30 October, 20 November 2023
