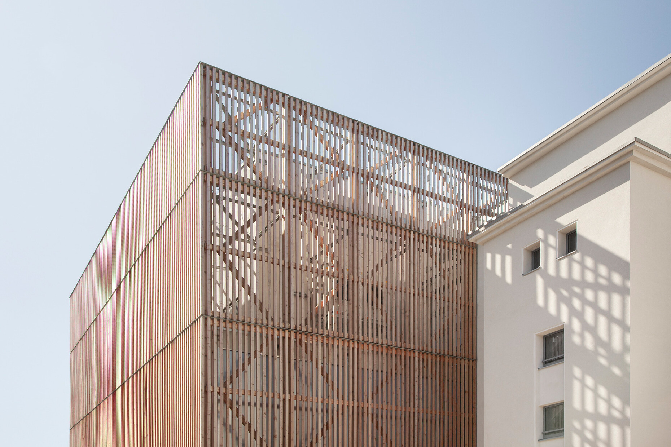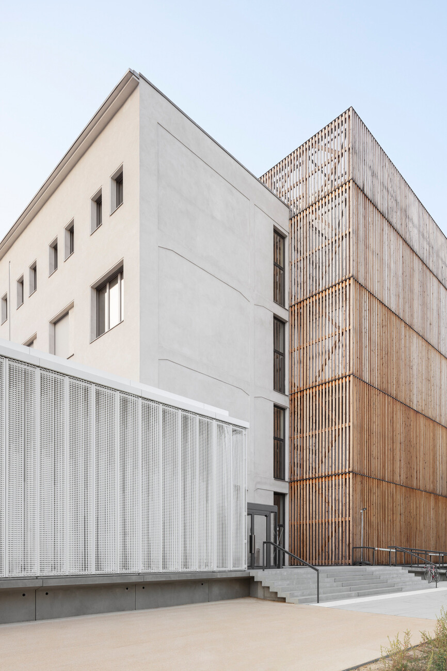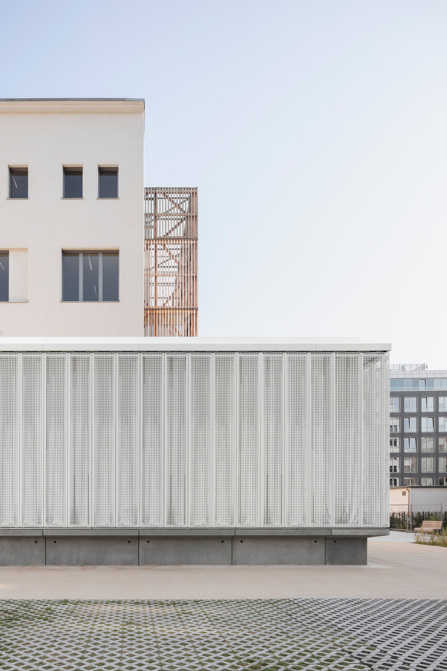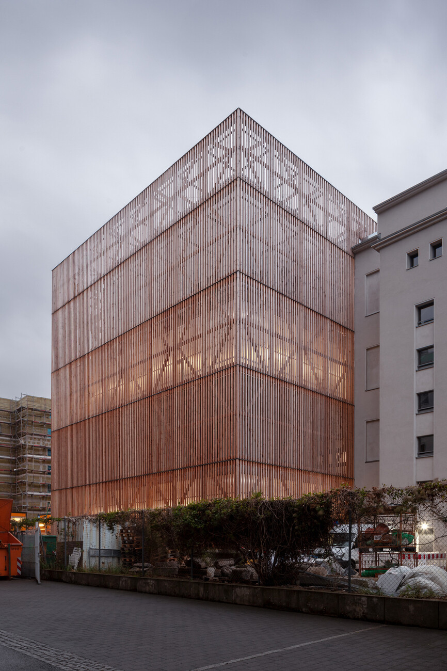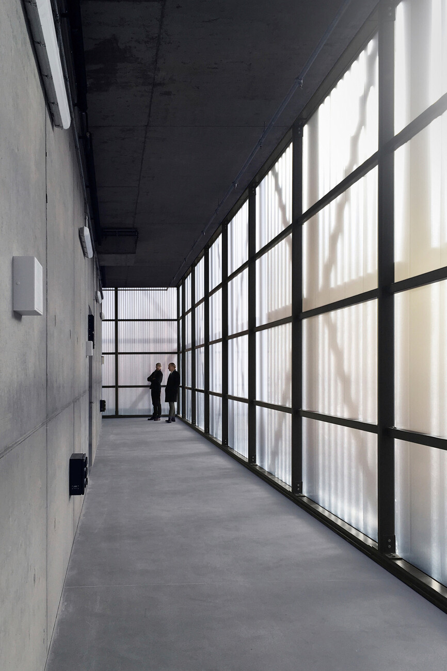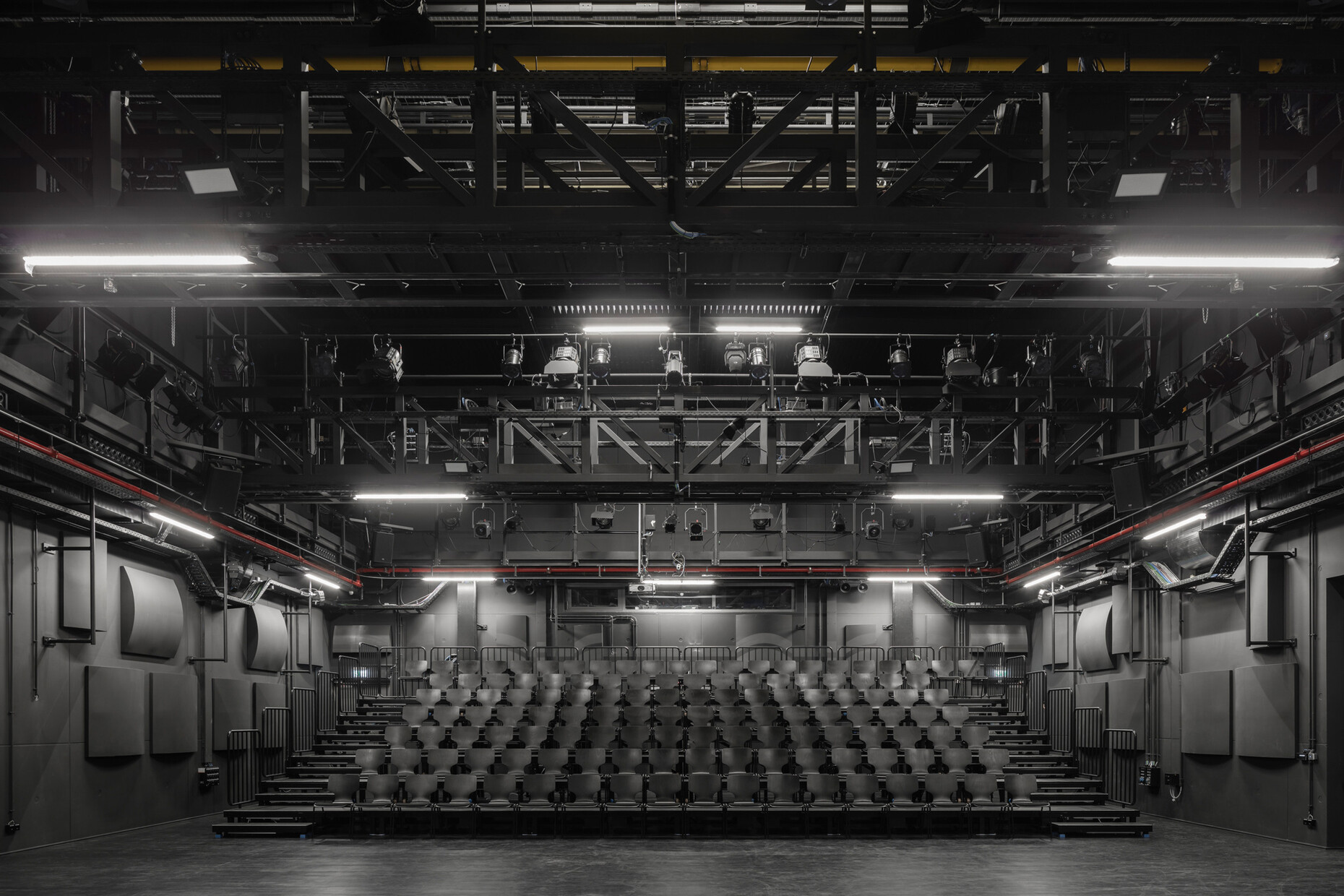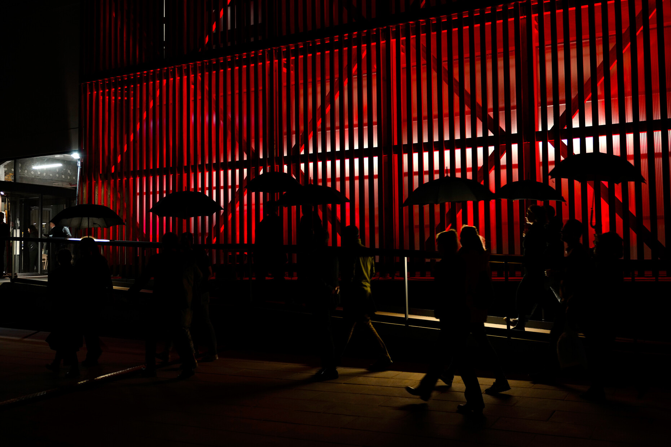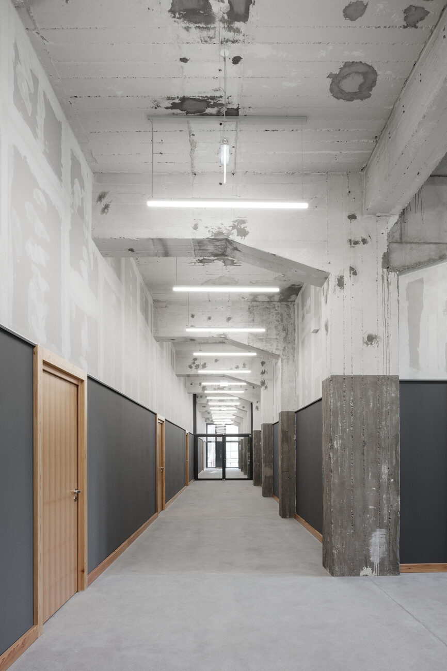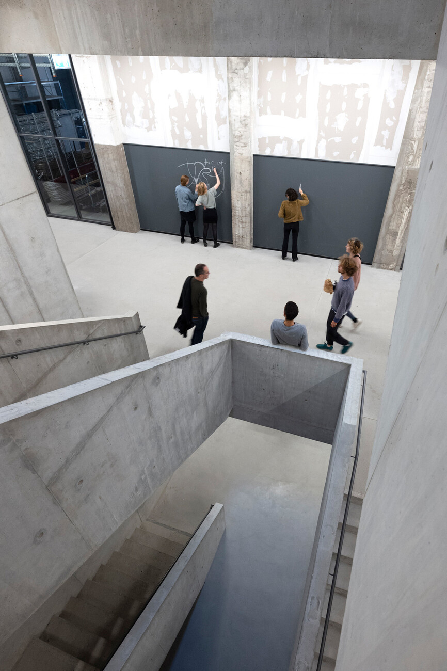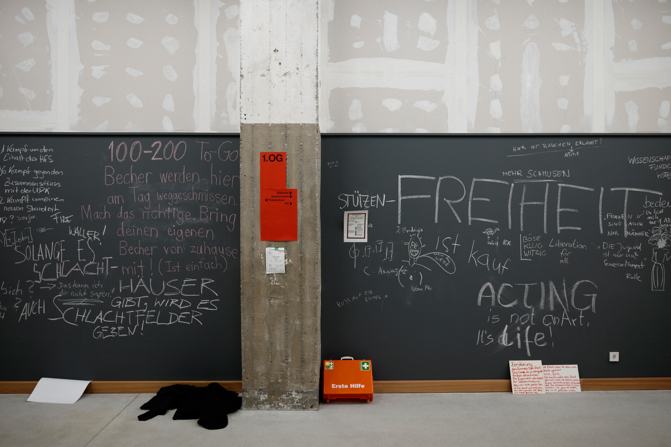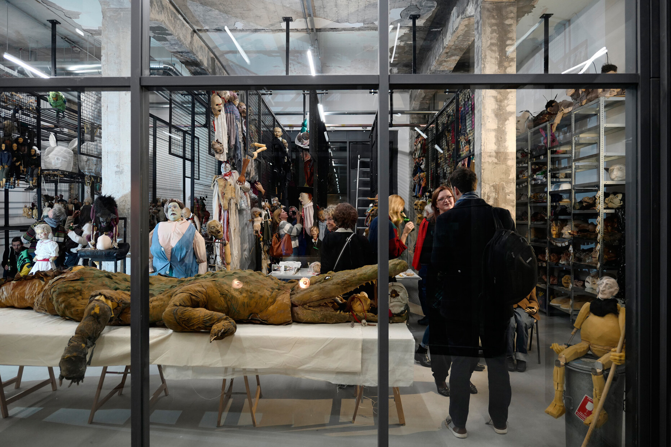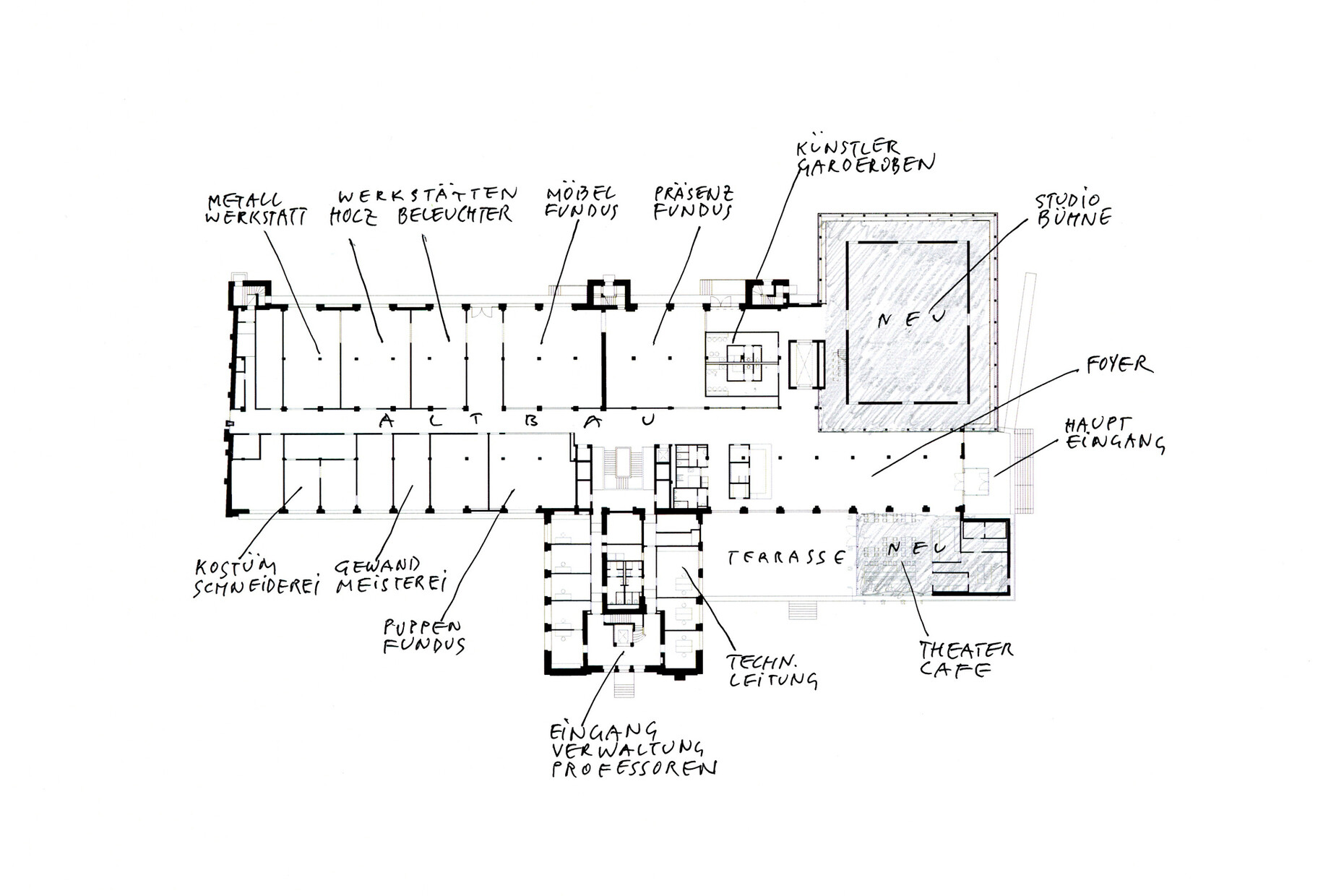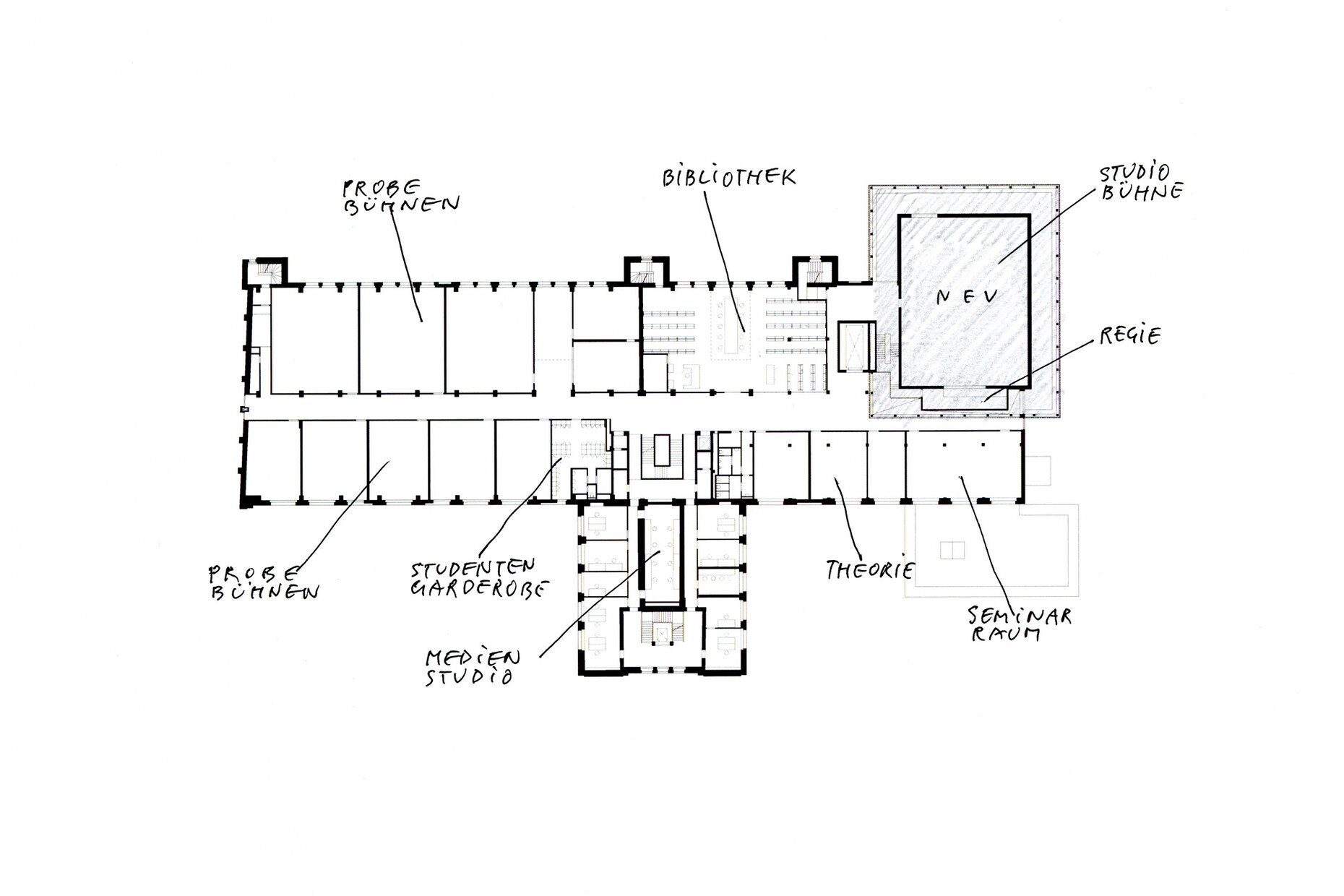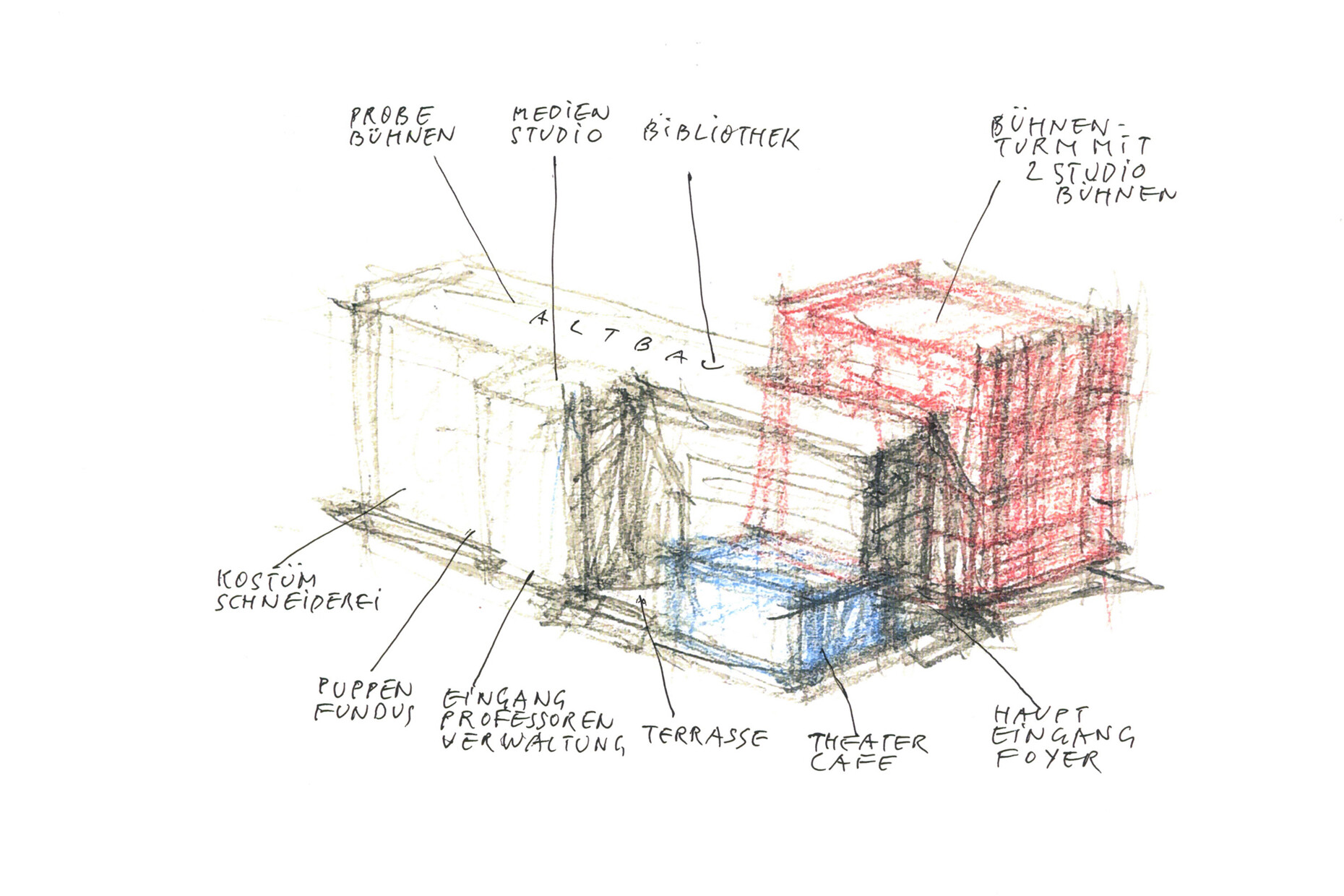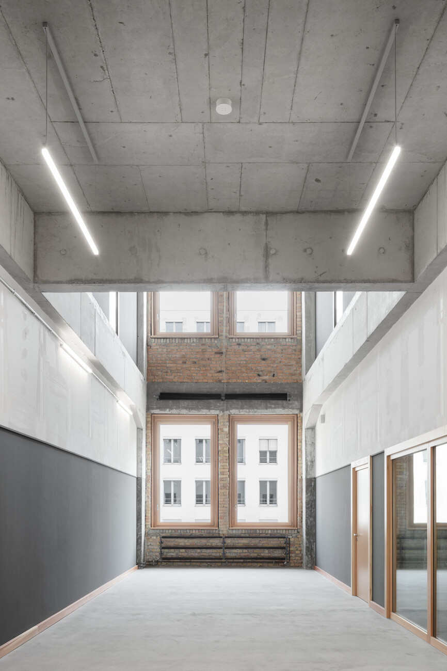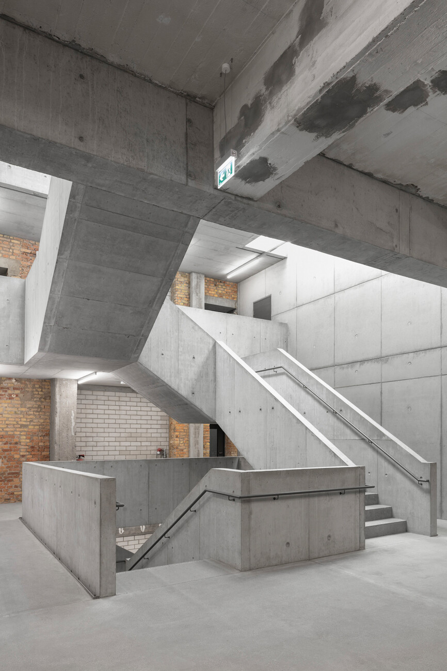A peek behind the scenes
Since the debacle over the new airport most people must have realized that building projects in Berlin can occasionally take longer than planned. At any rate the Berlin Brandenburg Airport is now finished, providing stark evidence that everything does get completed at some point. The same is true of the Ernst Busch Academy of Dramatic Arts, the evolution of which may not have generated as much media attention, but which does have similar tragicomical potential as regards spiraling costs and delays. The ensemble is the outcome of a competition that was won back in 2011 by Ortner & Ortner Baukunst. The brief was to convert the former Opernwerkstätten in Berlin’s Mitte district so as to bring the acting, directing, choreography and puppetry courses that were previously sited all around the city together under a single roof. However, the realization of this objective took seven years and at a cost of EUR 44 million went way beyond the estimated budget. And this period of time was accompanied by a project stop, student protests as a reaction to that, not to mention spiraling construction costs including a bankrupt firm.
Luckily the dramatic rise in costs was not followed by an architectural drama so that at least in this respect it can be said that there was a happy end for the new Academy of Dramatic Arts. The latter is a four-storey concrete block with a perforated facade from the 1950s that the architects converted and expanded by adding two sections. Specifically, there is the single storey cafeteria that docks onto the existing building in the south west and the striking 24-meter-high stage tower in the north east that was inserted into the existing architectural structure on the front. In combination they define the main entrance with the stage tower being assigned the role of leading the ensemble both from a programmatic perspective but also in terms of urban lines of vision. It accommodates the two rehearsal stages and by night is also a figurehead with its striking wooden facade that in the dark is transformed into a body of light thanks to the polycarbonate panels behind the larch slatting. The arresting effect this has from a distance is also necessary given that the academy is located in the back yard of a block and access is via a gap between buildings.
The architects responded to the heterogenous neighborhood and location set back from the street with an architecture that is raw in the best sense of the word, a concept that is continued inside. On entering the building via the main entrance, you initially arrive in the foyer. To the left there is the cafeteria as a pocket of space and straight ahead a reception counter behind which on the right side a corridor provides access to the workshops and props room whose glazed walls permit a peek behind the scenes. The same raw principle is applied to the new look of the building whose material is similarly deprived of any mystique. Consequently, the interior was only rendered up to a height of 2.30 meters. New wooden doors and skirting boards were also added while dark blackboard paint was used on the walls. Students can now chalk their mark for posterity on it. However, the brickwork, limestone, concrete pillars and plasterboard panels above it tend to come across as an architectural hotchpotch.
A newly added triple-flight of stairs that leads off from the corridor was designed as a freestanding concrete sculpture and exudes a certain raw charm. Moreover, the interlocking of the new stage tower with the existing building is reflected inside. Specifically, the slatted facade is repeated in the corridor and once again openly displays the structure of the building. Naturally, in this context one can wonder whether the architectural shabby chic of the academy is occasioned by a certain zeitgeist or whether it simply consistently visualizes the concept of a peek behind the scenes. At any rate, the building is one of the finalists for the DAM Prize, a nomination that is undoubtedly deserved.
