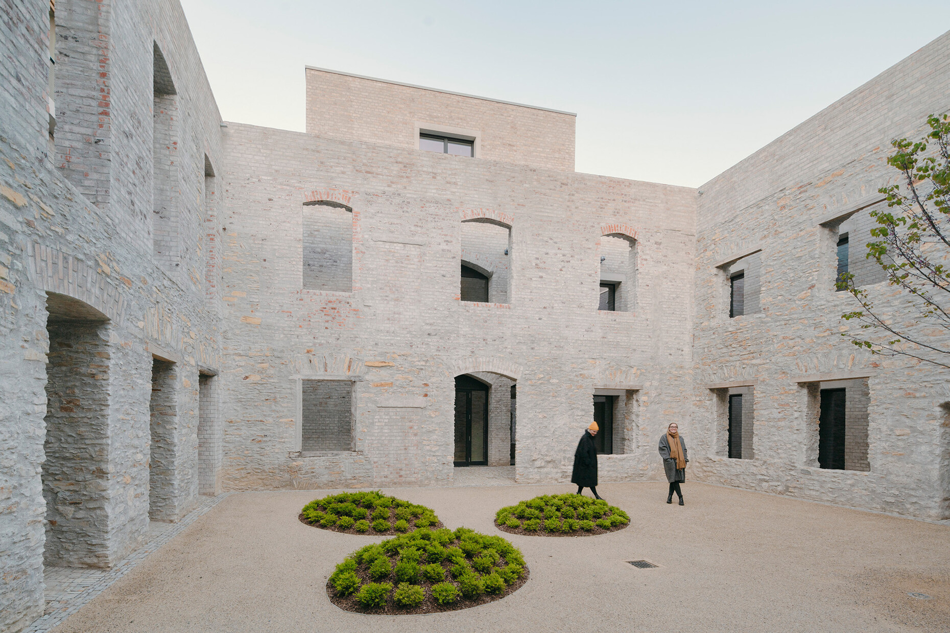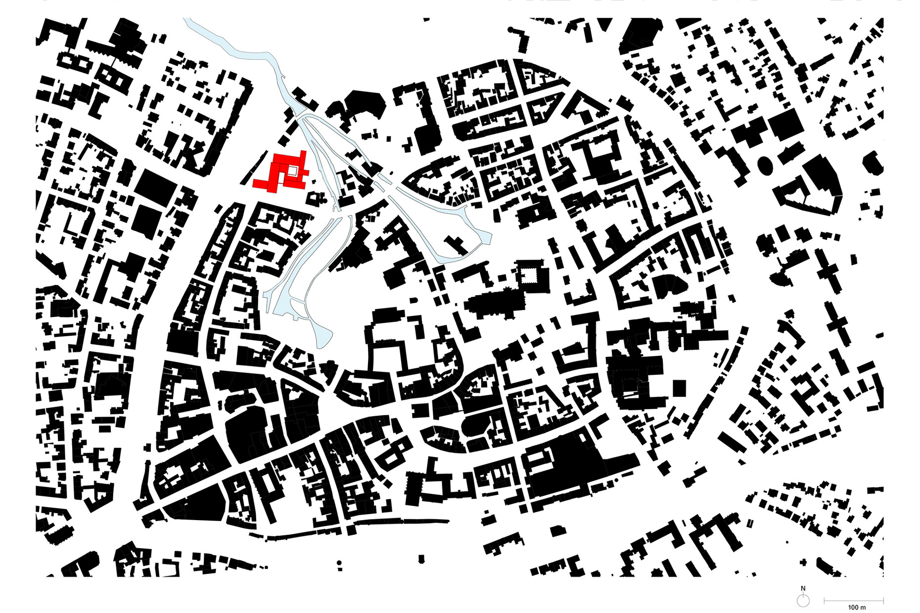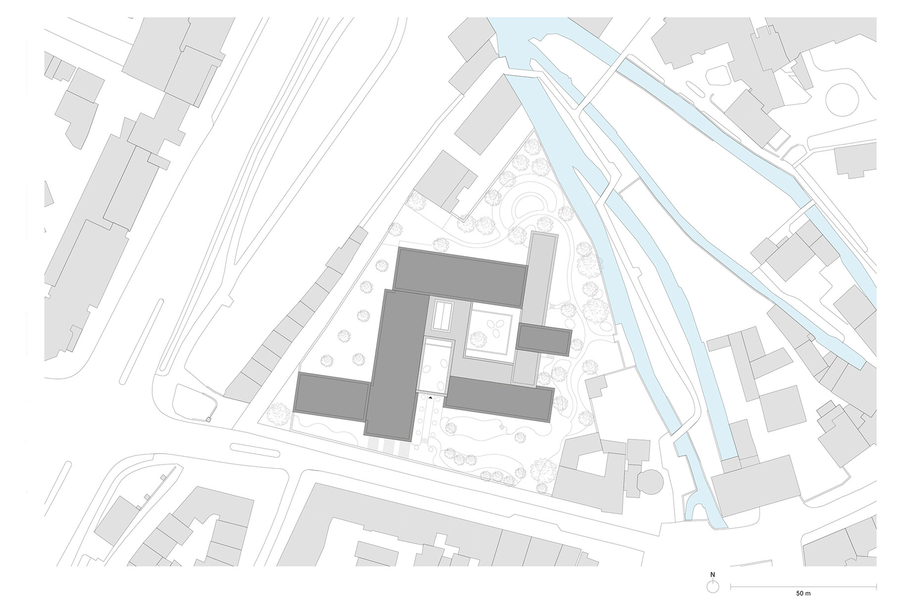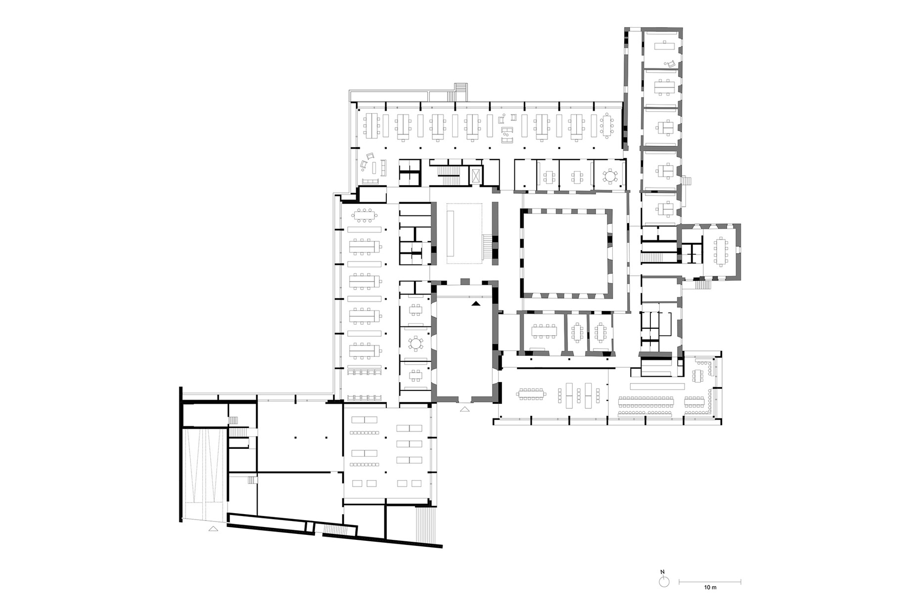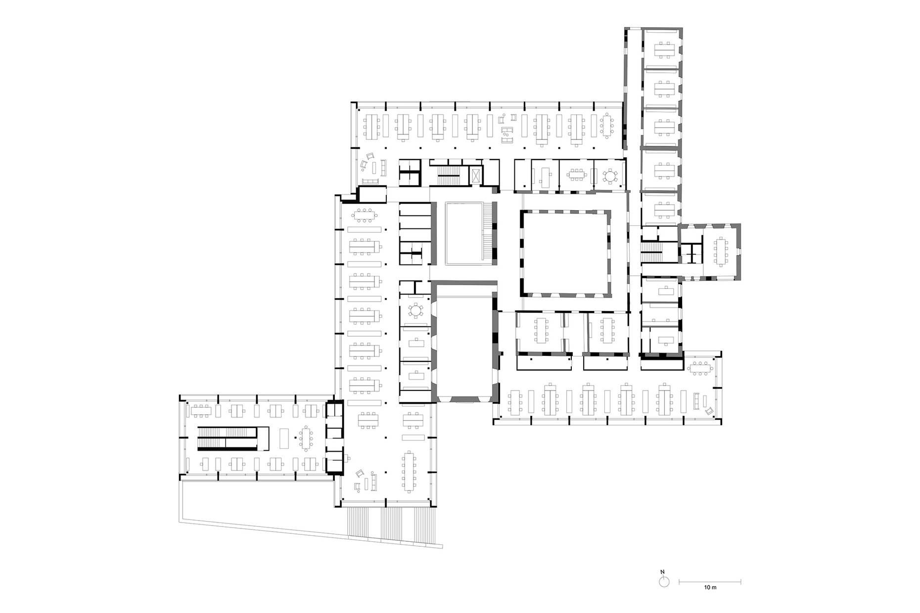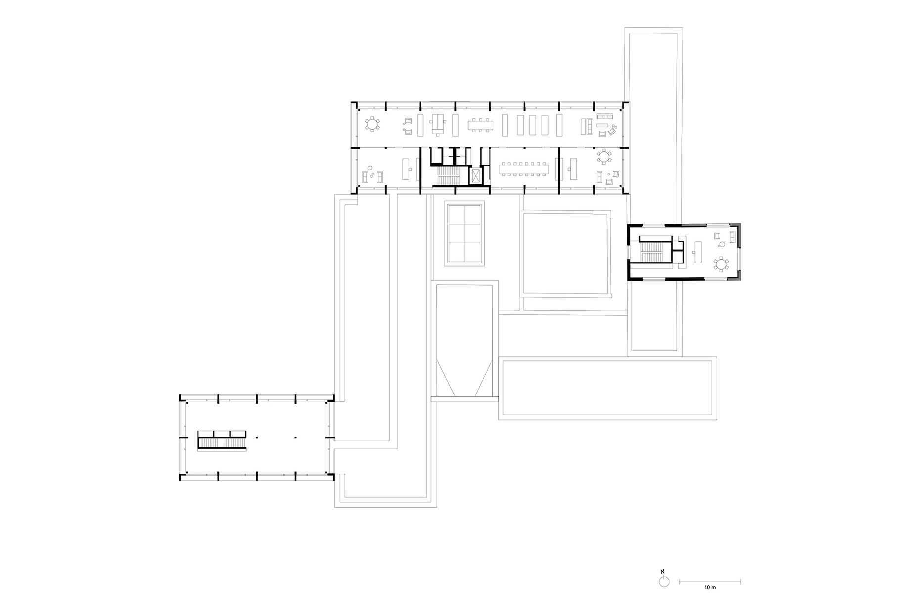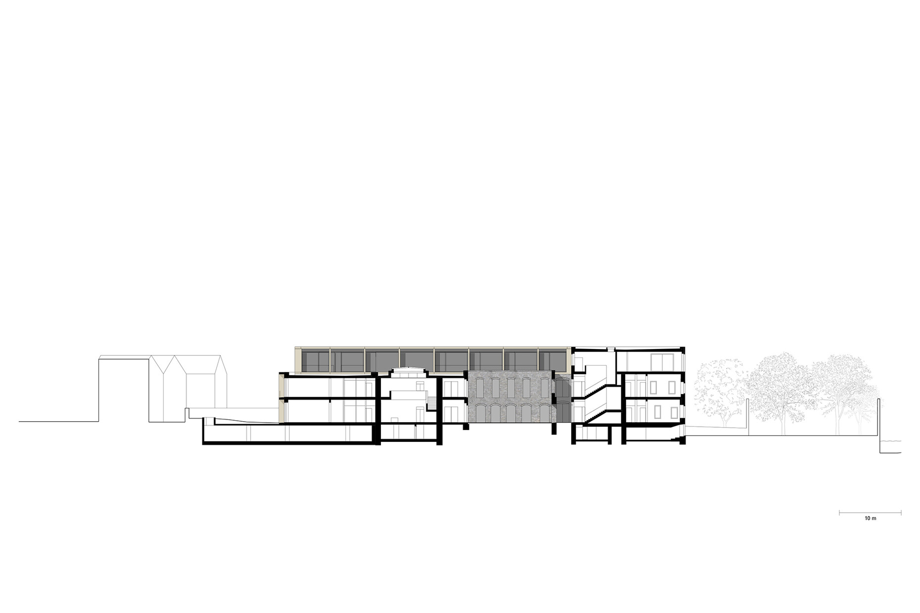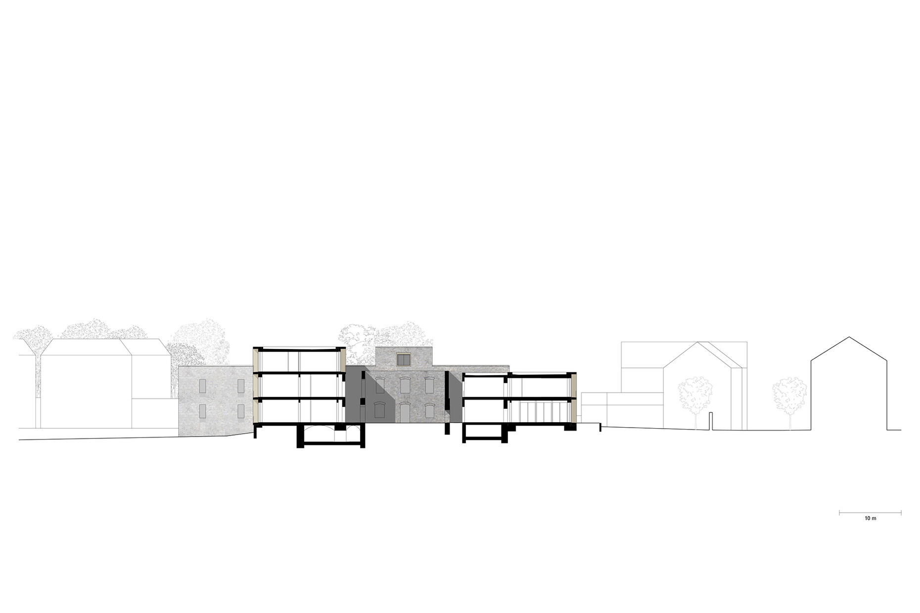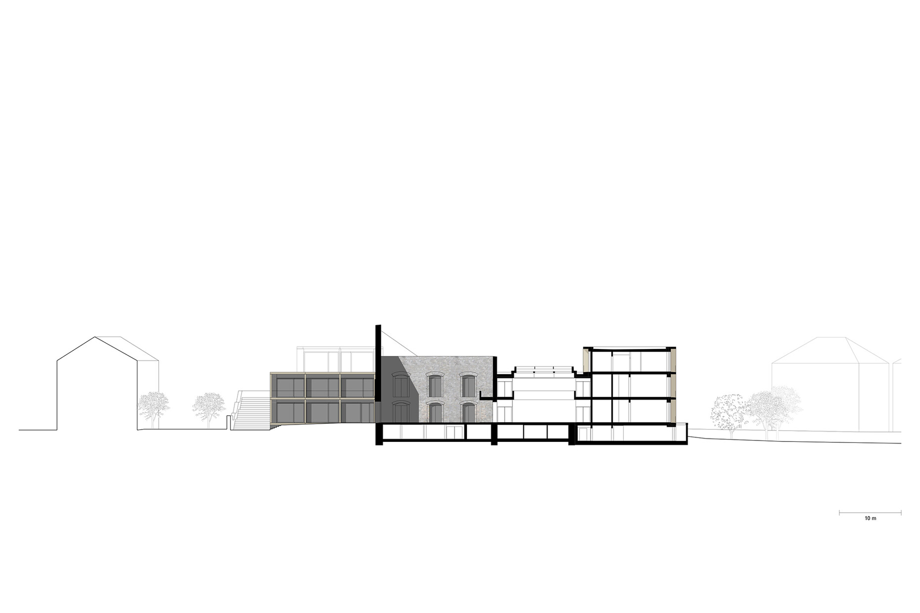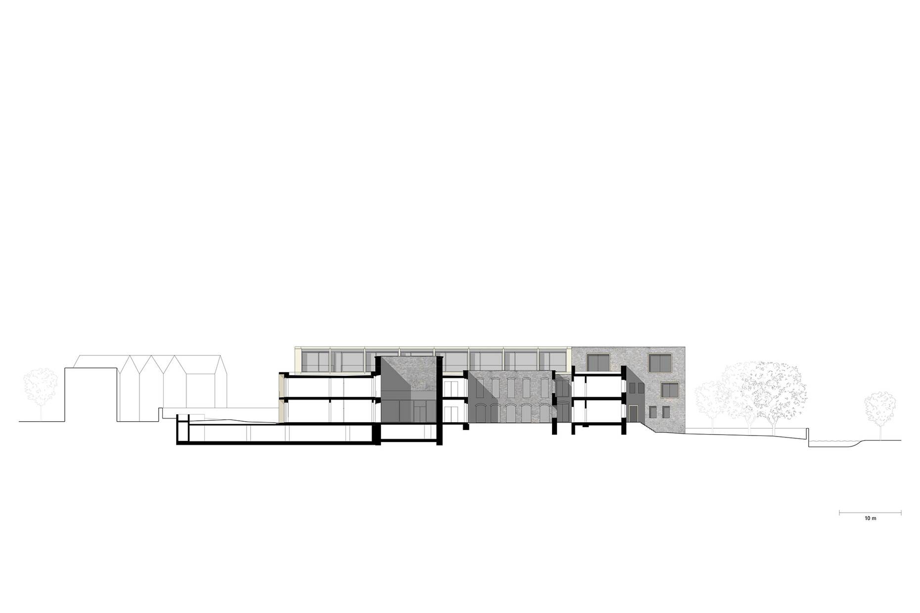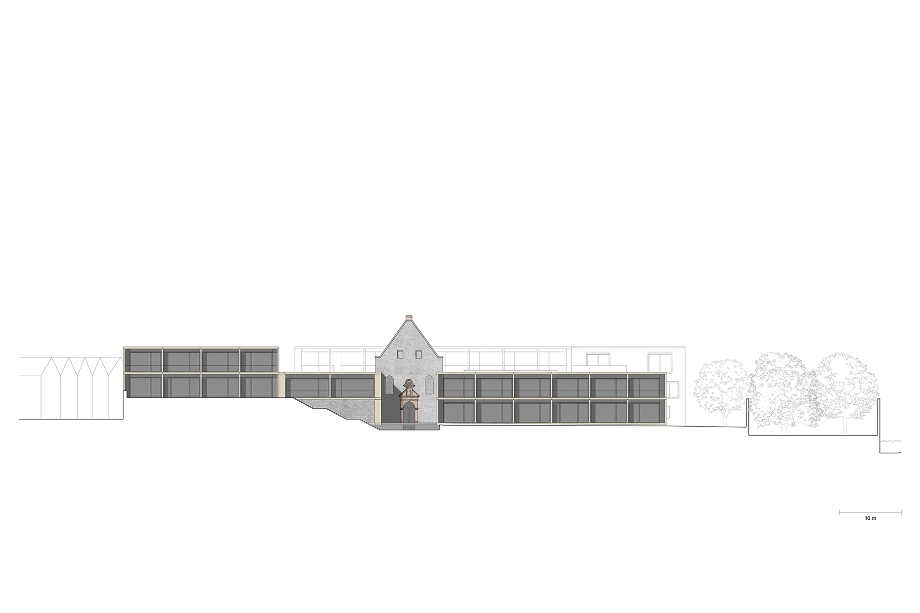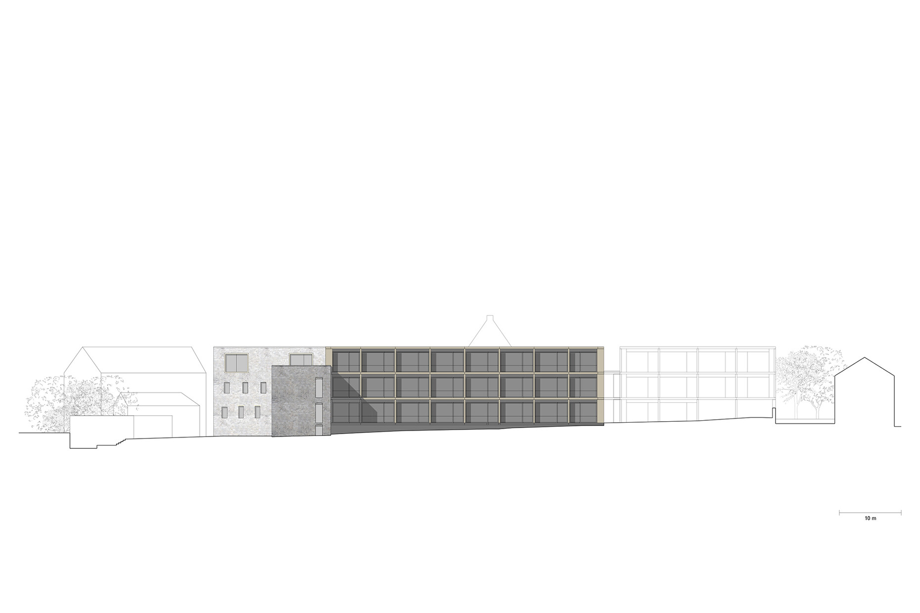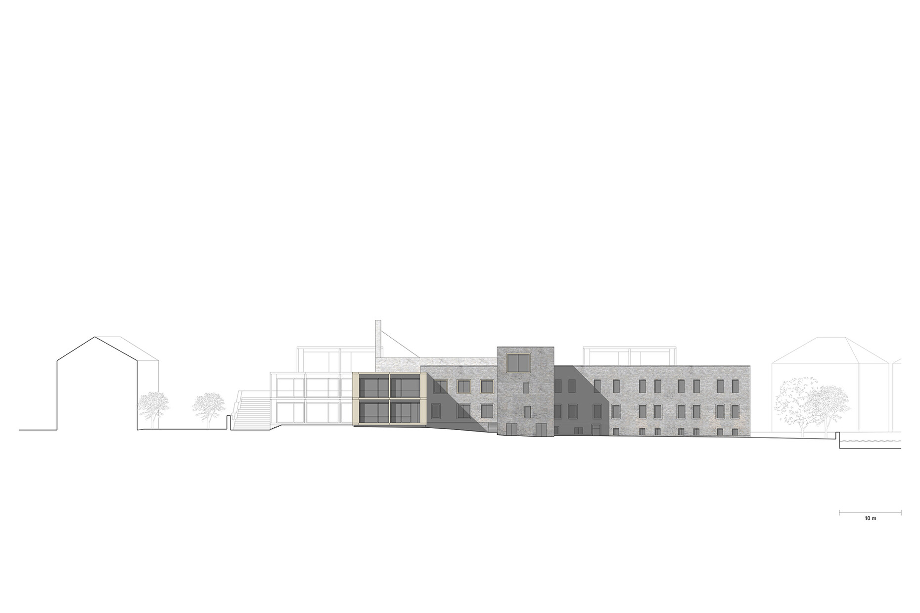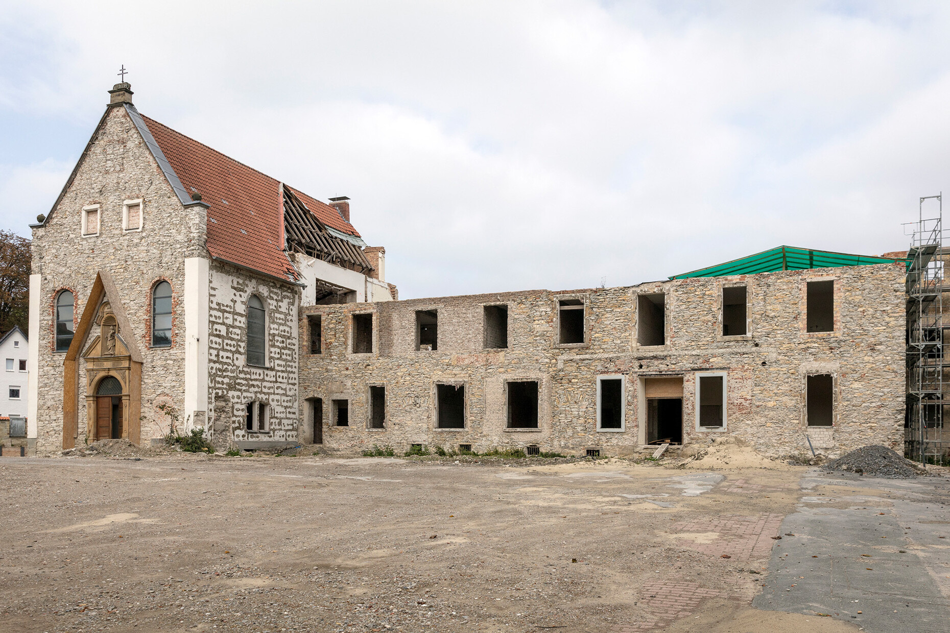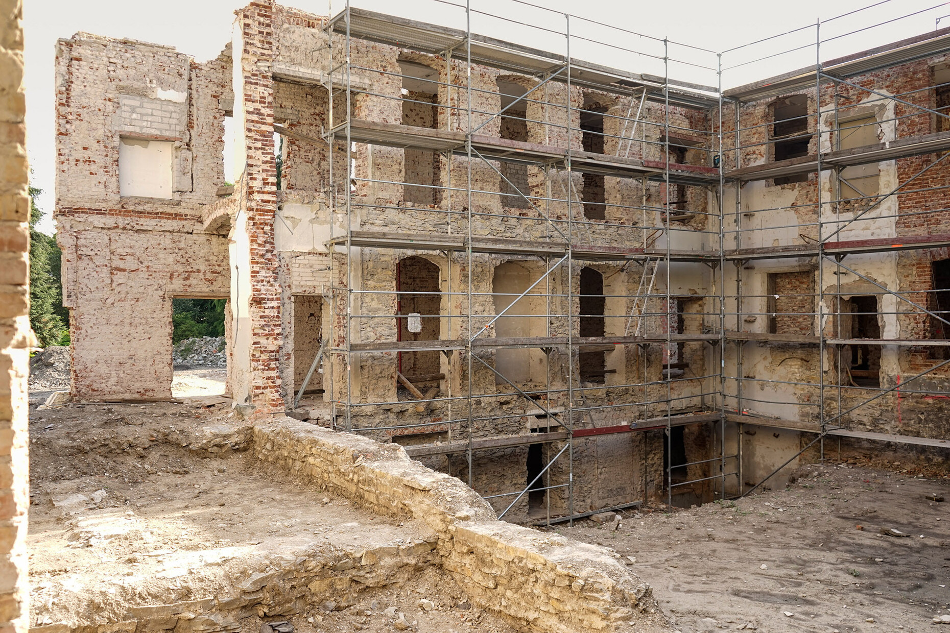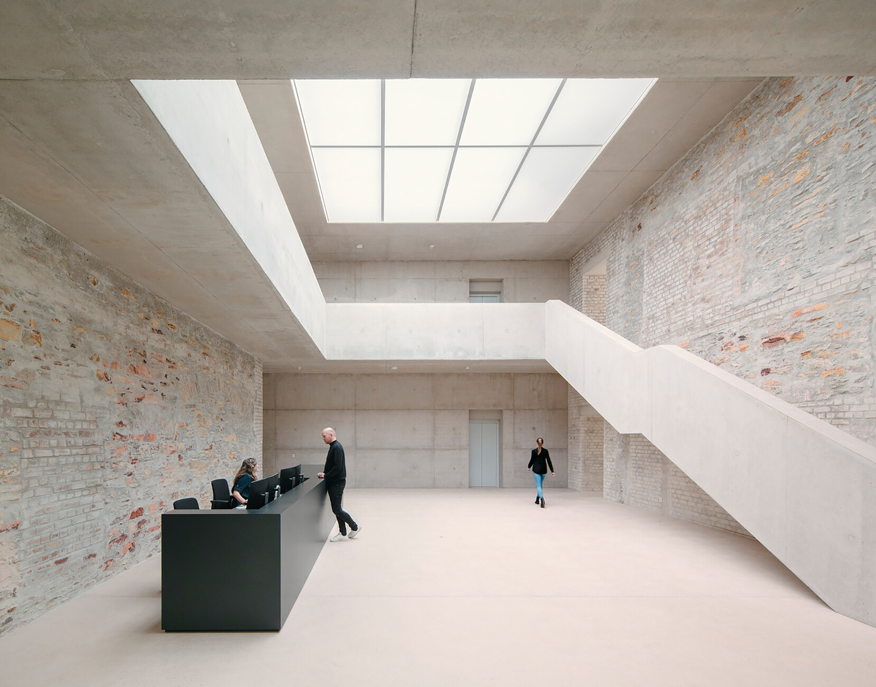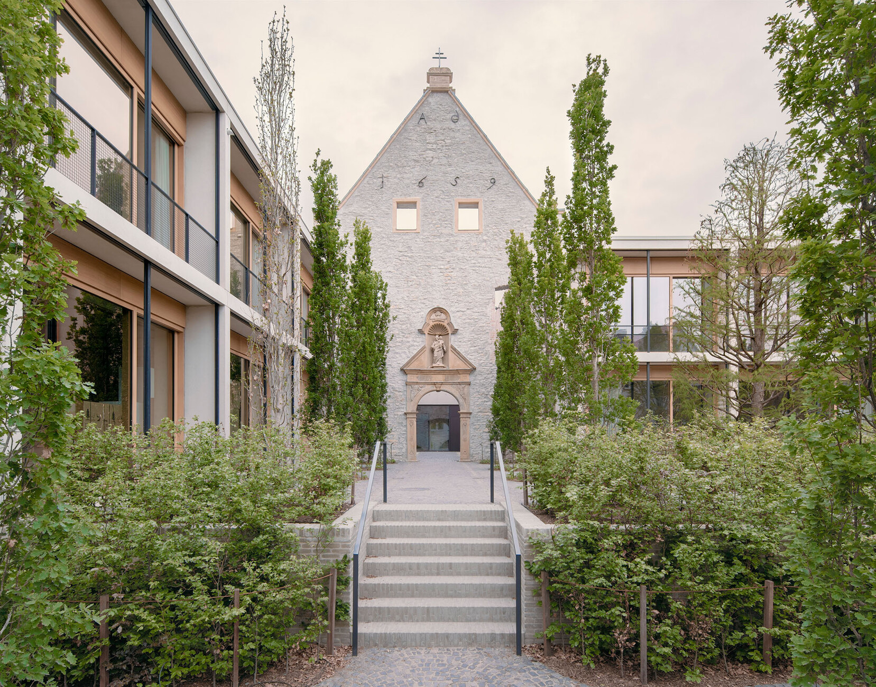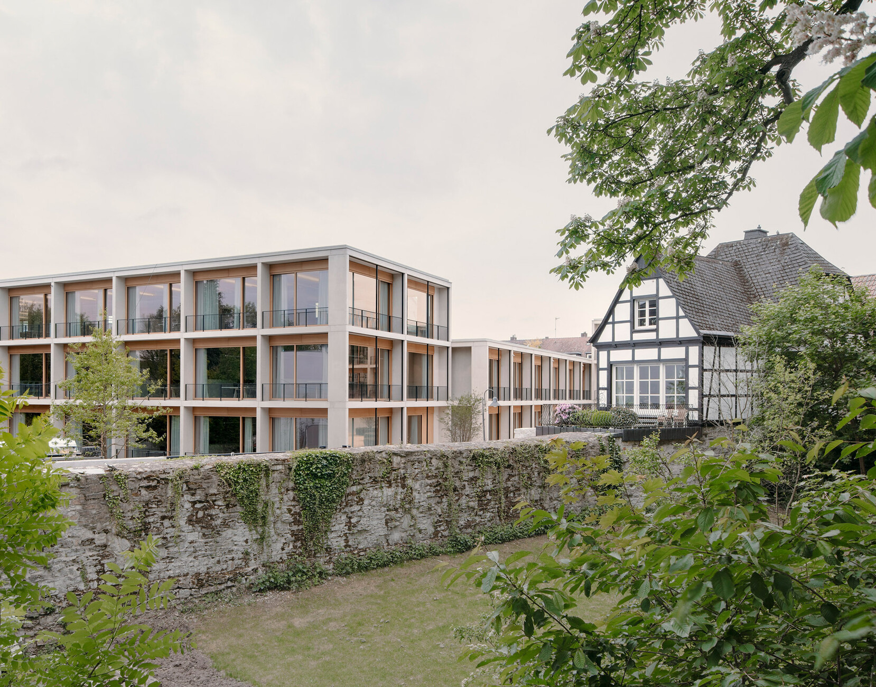On seeking and finding
Take Berlin’s Neues Museum or the James-Simon-Galerie – working with existing structures is something of a specialty for David Chipperfield Architects. Both projects were winners of the DAM Award – in 2010 and 2020 respectively – bestowed by Deutsches Architekturmuseum in Frankfurt. Now, another of the firm’s buildings has been nominated and has so far made it onto the shortlist: The Jacoby Studios in Paderborn are the business headquarters of the Jacoby family – the company supplies products for the DIY market such as craft materials or art supplies. The new company head office forms part of a former Capuchin monastery dating back to the 17th century, whose structural backbone the architects have sensitively revealed.
The site can look back on a long history: Lying on the edge of the medieval town center, the monastery was used as a hospital from 1841 onwards and was severely damaged during World War II. Various reconstruction and conversion efforts followed in the post-war years, which overhauled the existing structure and left little of the historical building fabric – such as the gable of the chapel – on view. In 2012, the Jacoby family acquired the site and subsequently commissioned David Chipperfield Architects with planning a new company headquarters. When the survey of the existing fabric revealed further layers such as the old enclosure walls, the architects integrated the old substance into the overall concept. In consultation with the Jacoby family, the historical components were then included on the heritage preservation list.
The new company headquarters now follows the logic of the monastery complex, whereby the new premises are grouped around the cloisters courtyard and the former chapel. The latter was entirely gutted, since both the roof truss and the interior were of no historical relevance. Now a picturesque ruin, it forms the entrance area to the Jacoby Studios and leads into a spacious foyer sandwiched between the walls of the old sacristy. Here again a large skylight evokes a religious atmosphere, before the route then leads to the office spaces, meeting rooms, display areas, the firm’s own photography studio, and the canteen, all spread over an area of 12,500 square meters.
The two and three-story new builds are designed as rationalist office blocks and form the greatest possible contrast to the masonry of the old monastery complex. Their strict grid façade, composed of prefabricated fair-faced concrete elements into which large sliding glass doors are set, creates open-plan, light-suffused office spaces. The somewhat recessed gable wall of the chapel is enclosed by the lower new builds and thus integrated into the overall complex. Due to its height and in keeping with the historical monastery complex, it becomes the central element of the overall ensemble. A similar principle applies to the former cloisters in the center of the new complex: here the enclosing walls are largely set apart from the adjoining sections of the building. This creates an intermediary space slotted between the courtyard façades and the former monastery courtyard and relates the individual layers of time to one another.
The new presentation of the old backbone thus cleverly ties in with the ensemble’s religious origins. This is enhanced by the pared-back design of the outdoor spaces courtesy of the landscape architects at Wirtz International, who also designed the new entrance area of the chapel and the inner courtyard of the cloisters as contemplative spaces. Lastly, the introverted idea of the building is reflected in the south and west façades, which enclose the ensemble with their walls. They seal off the company headquarters from the outside, however, and thus have a rather unwelcoming effect. Nevertheless, by exposing the historical layers the architects have achieved a sensitive transformation that carefully puts the old monastery to a new use.
