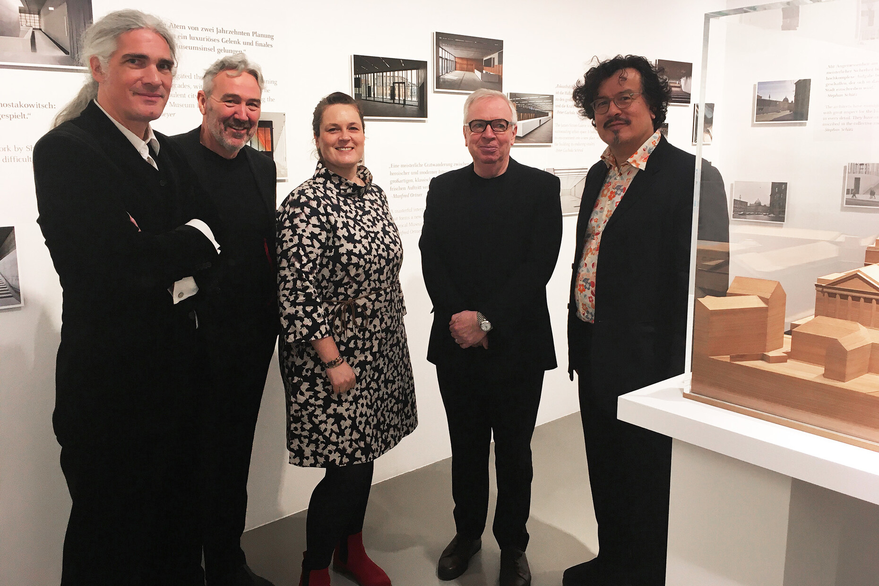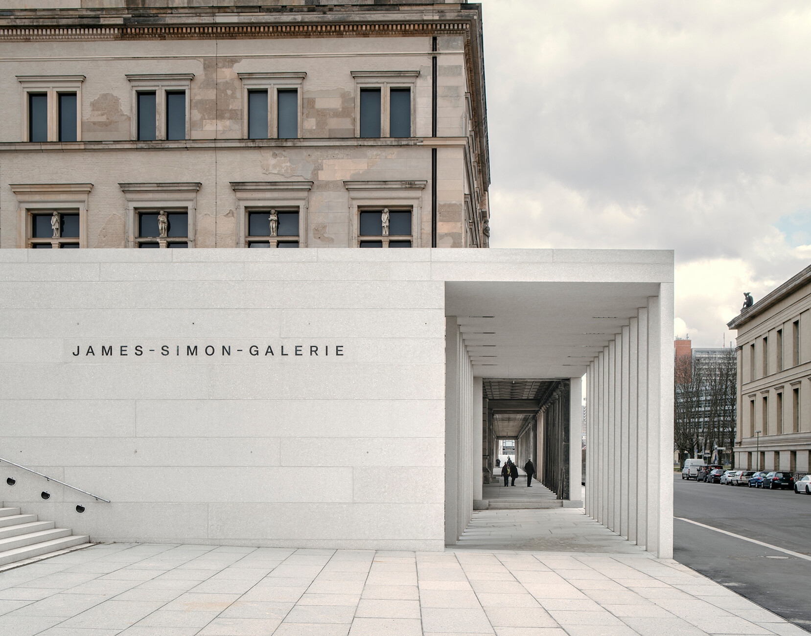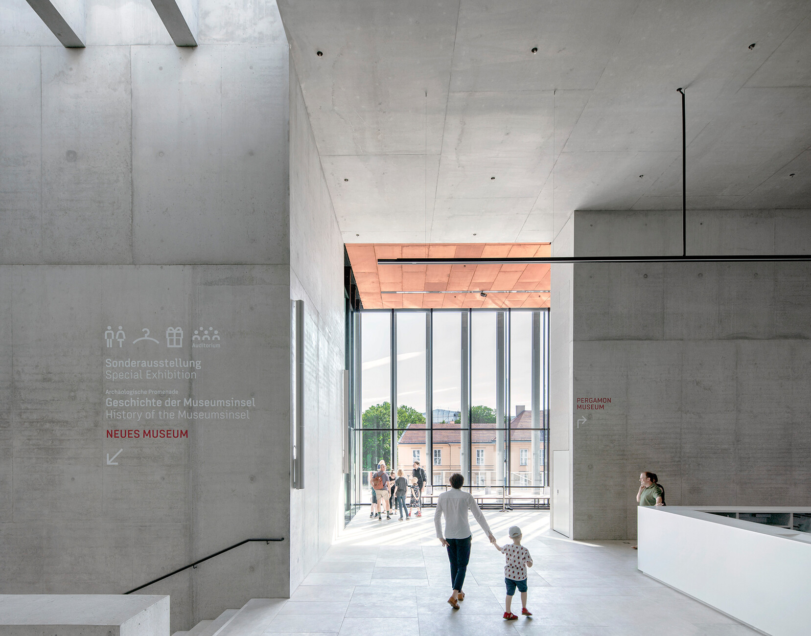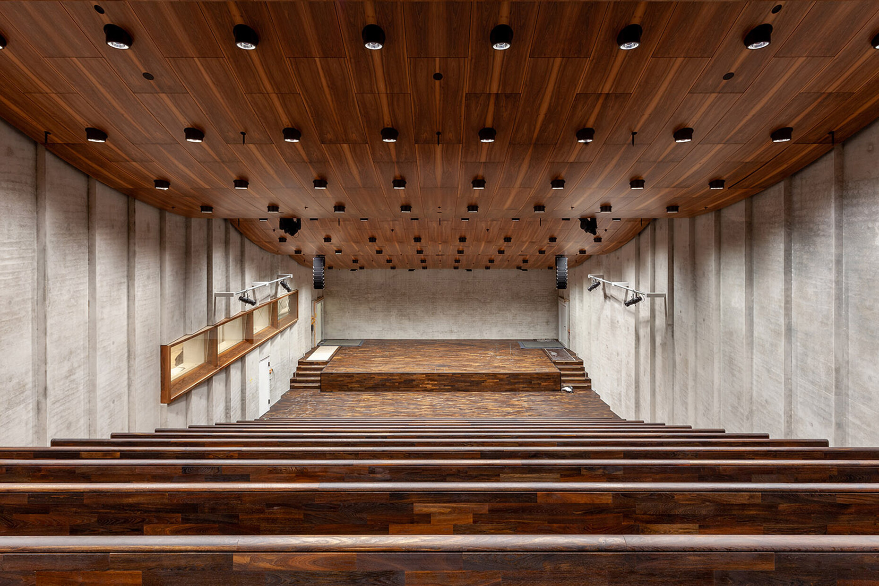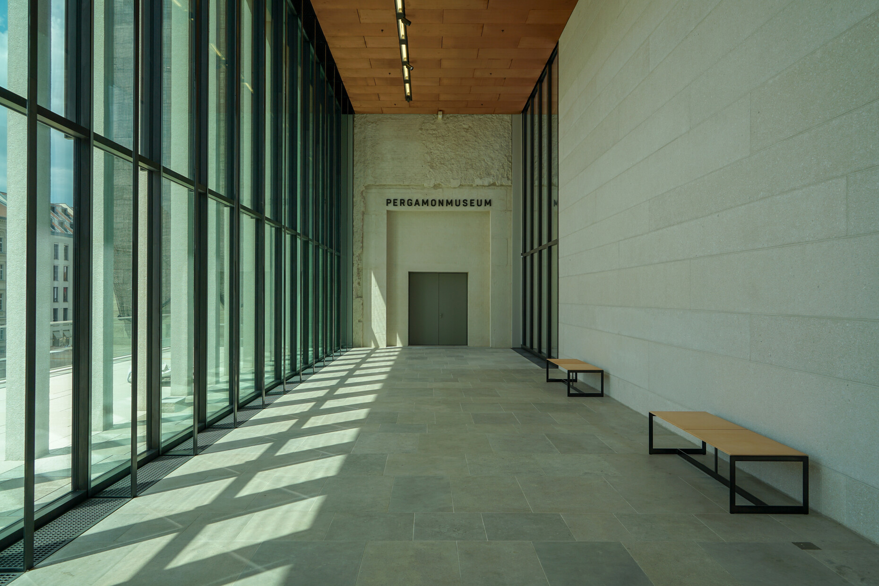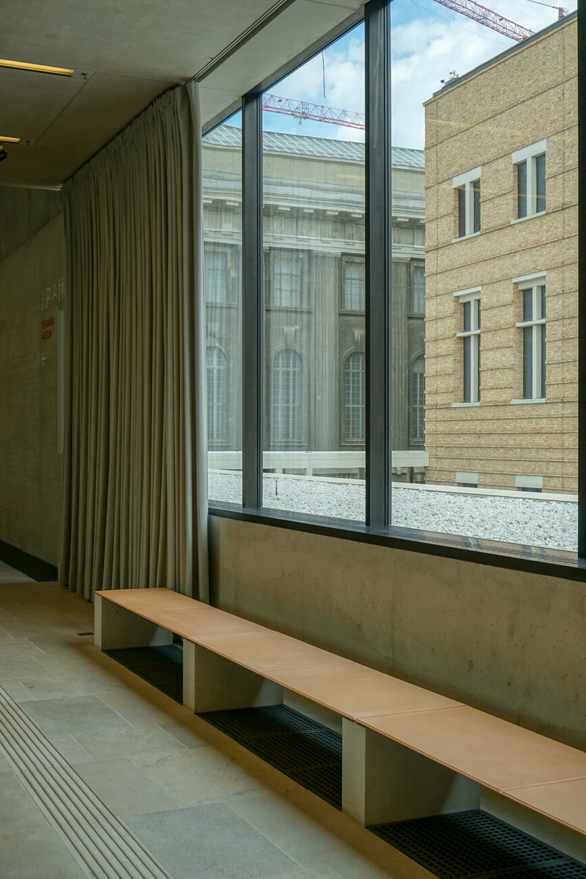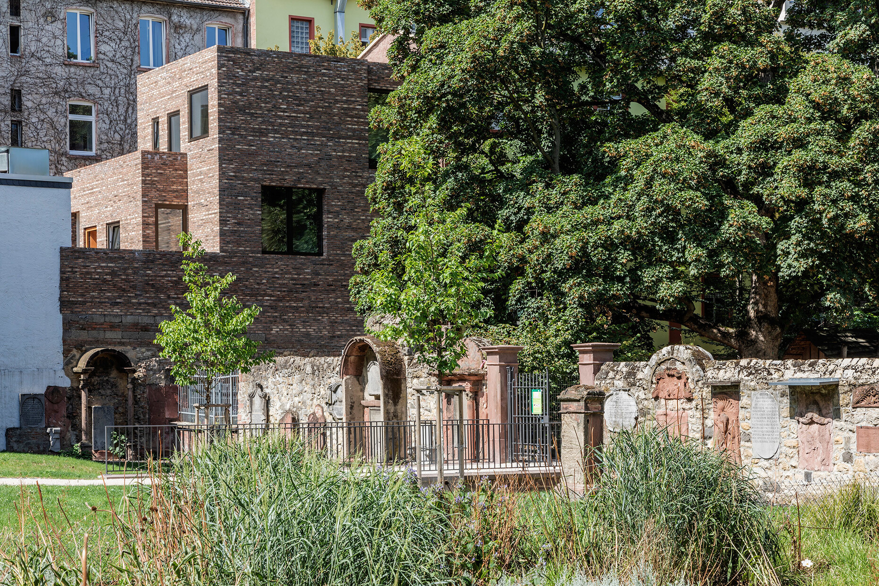A sublime setting for all the action
It was a predictable win, but all things considered undoubtedly one that is well-deserved: The James-Simon-Galerie, the new gateway to Berlin’s Museum Island designed by David Chipperfield Architects, has been presented with Germany’s most important annual prize for architecture, the DAM Award. Chipperfield and his firm have thus become the first winners to receive the award for a second time, after their Neues Museum, which immediately adjoins the James-Simon-Galerie, was declared the winner back in 2010.
In Chipperfield’s project, the jury has chosen the biggest, most expensive and lengthiest project of all the finalists. It was also the one to pose the greatest challenges to its architects – not only was the plot in the middle of Museum Island, a World Heritage Site, directly opposite an architectural masterpiece, Schinkel’s Altes Museum, but the subsurface was also extremely difficult to work with, lying directly on the River Spree.
David Chipperfield and his partner at the firm, Alexander Schwarz, tackled these challenges masterfully, as is evident now the building has been completed. In his presentation speech Peter Cachola Schmal, Director of the German Architecture Museum (DAM), emphasized how the structure represented a successful addition to the museum ensemble and the cityscape as a whole – so much so that, in retrospect, it is hard to imagine it ever not having been there. Hopefully for Chipperfield the award also provides welcome validation given the at times harsh criticism directed at him and the design both before and during the building’s construction.
In his short acceptance speech, David Chipperfield didn’t dwell on his now silenced critics. In hindsight, he surmised, the most difficult task had actually been giving the building an unmistakable identity – something that can generally be derived from its main function. The James-Simon-Galerie, however, was not strictly designed around any content as such, he continued, since it doesn’t house any collections that need a roof over their heads. Rather, the building is a setting for action, for dynamism, for dialog. It is a venue for presentations and conferences, a meeting place for groups of visitors, where audioguides are given out, admission tickets sold and much more. What was most important to the architects, as Chipperfield emphasizes, was that the building was not oriented primarily at tourists, but at Berliners themselves. The aim was to give them a new urban space, hence the incorporation of large terraces, viewpoints and walkways that are open to everybody, regardless of whether or not they are visiting the museum. The James-Simon-Galerie, David Chipperfield says, is intended as a gesture of generosity to the city and its residents.
This is the aspiration behind the design developed by Chipperfield and his colleagues which, as the architect said in his address, firmly confines its function to a backseat. Its appearance, meanwhile, is defined by its key areas – the foyers, terraces, flights of steps and restaurant. For these parts of the James-Simon-Galerie the architects found an architectural language that enables the building to slot seamlessly among the existing structures whilst by no means belying its age. “You can’t copy the historical architecture – you have to make it your own. You have to conceive it as a modern development,” said project manager Alexander Schwarz, explaining his approach to designing the James-Simon-Galerie in a speech at the award ceremony: “For me, it was important that the building did not simply flaunt its technical achievements.”
The five finalists also included the new building that Frankfurt-based firm NKBAK designed for Stylepark. Indeed, the jury had to decide between extremely different designs in the final round. Alongside the Stylepark building, the finalists also included the new editorial and publishing building for the taz newspaper masterminded by E2A and the “einfach gebaut” apartment building by orange Architekten (both projects in Berlin), as well as the entrance building for the open-air museum in Glentleiten, Upper Bavaria, designed by Florian Nagler Architekten. The jurors were forced to compare projects with very different functions, volumes and budgets, and the James-Simon-Galerie represented the upper end of the spectrum for all three aspects. A shoo-in, one might say, but undoubtedly also a worthy winner.
