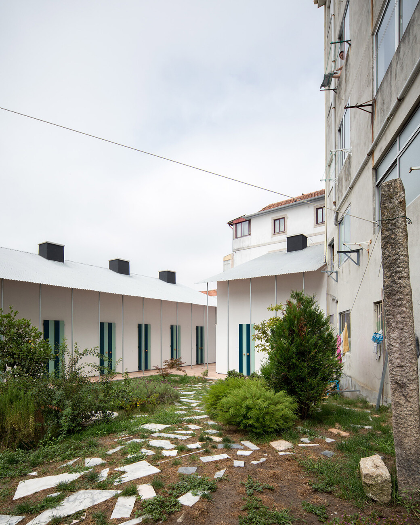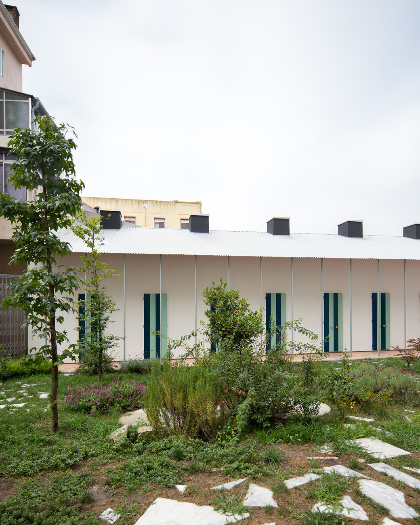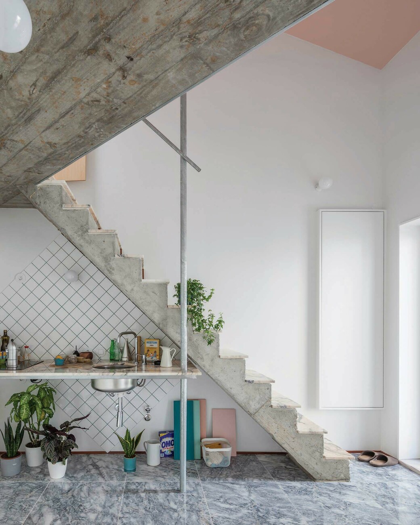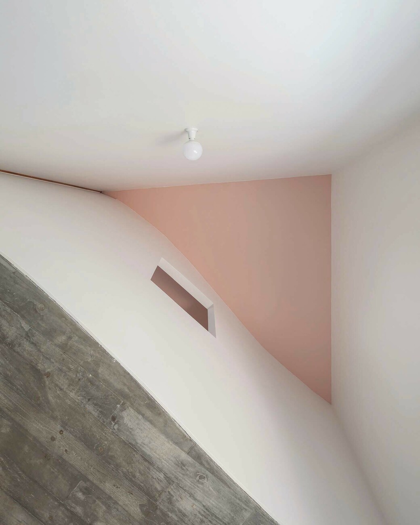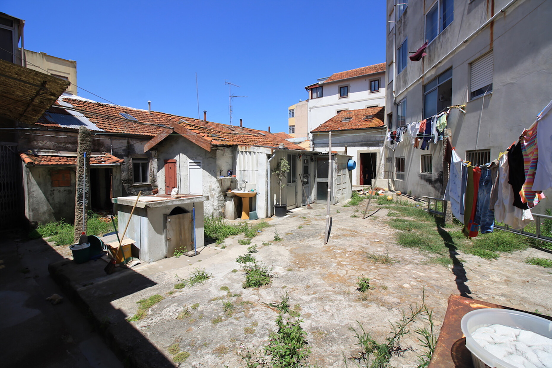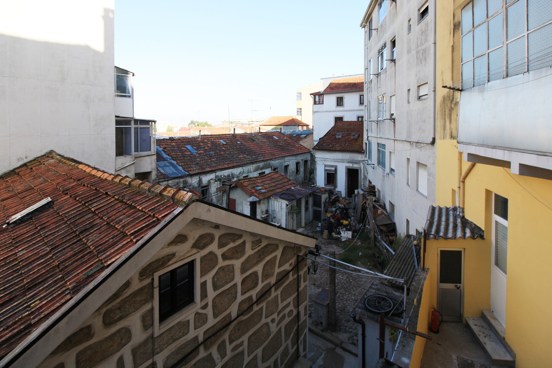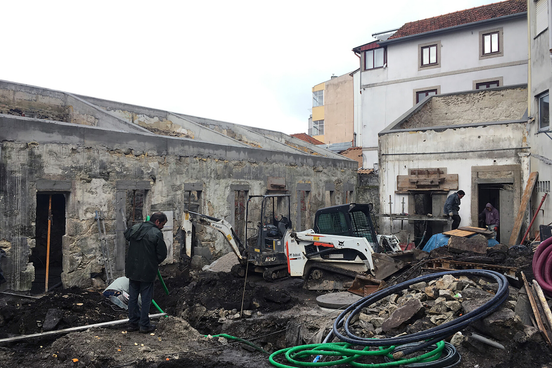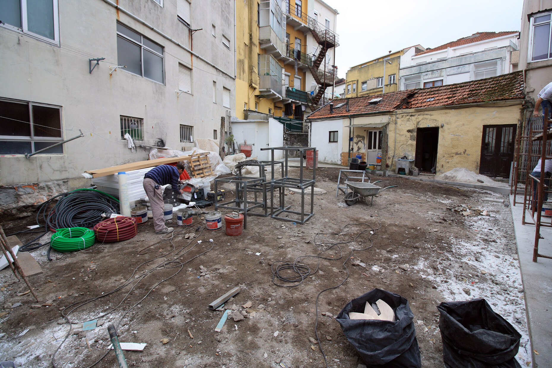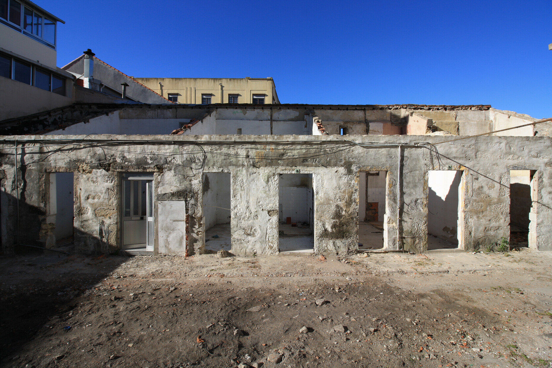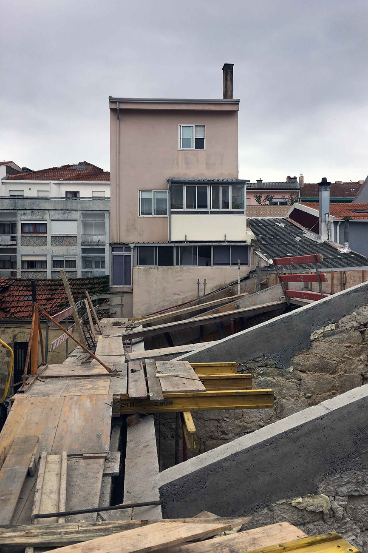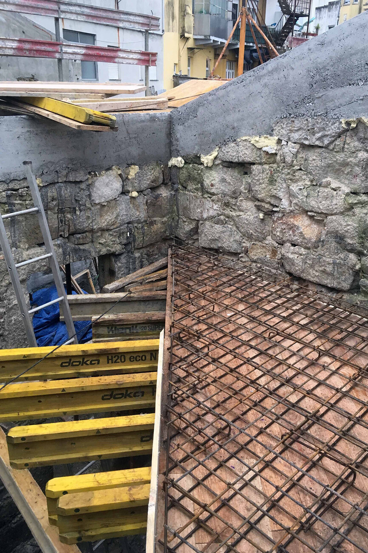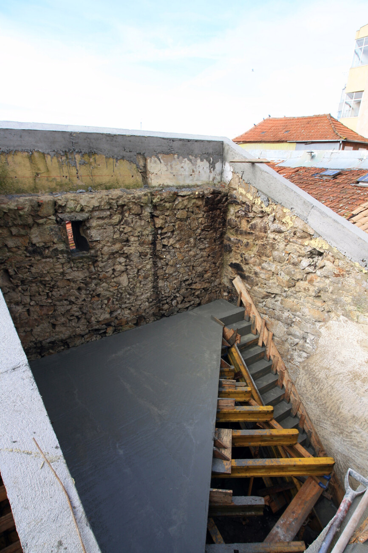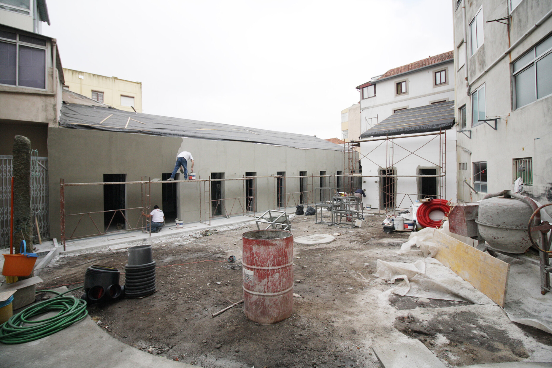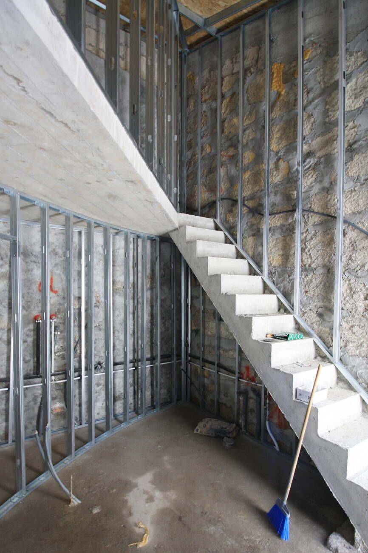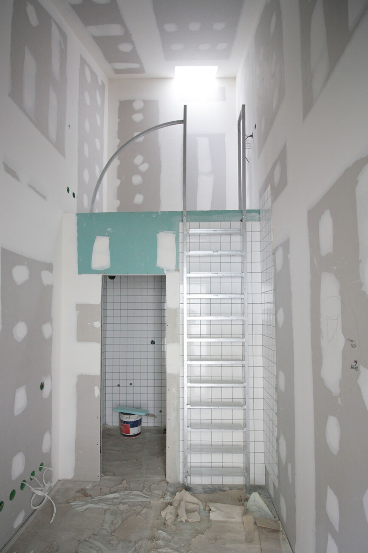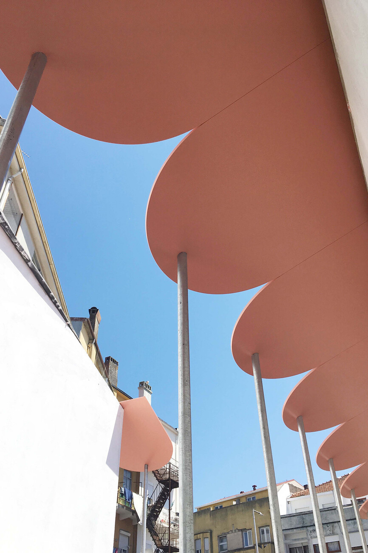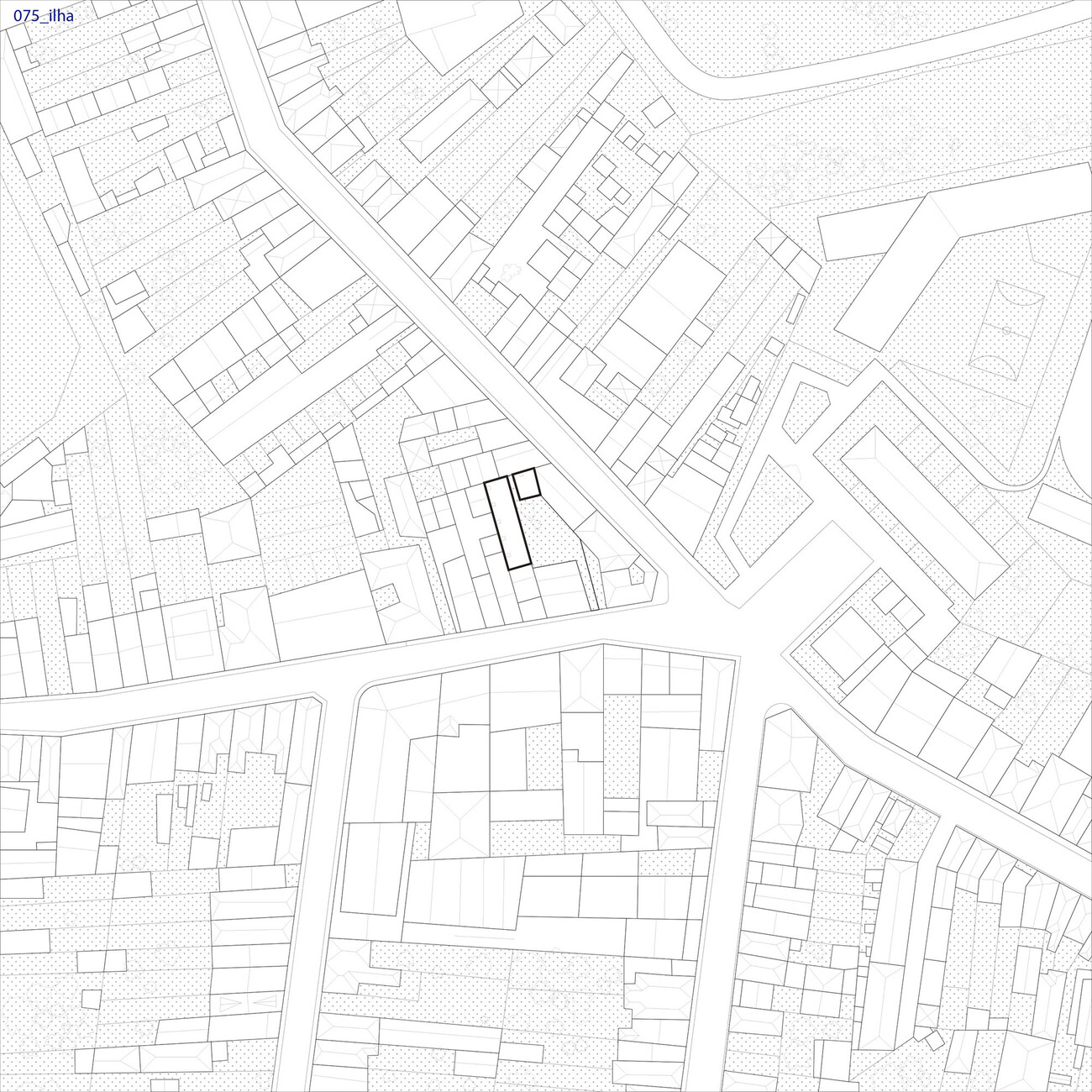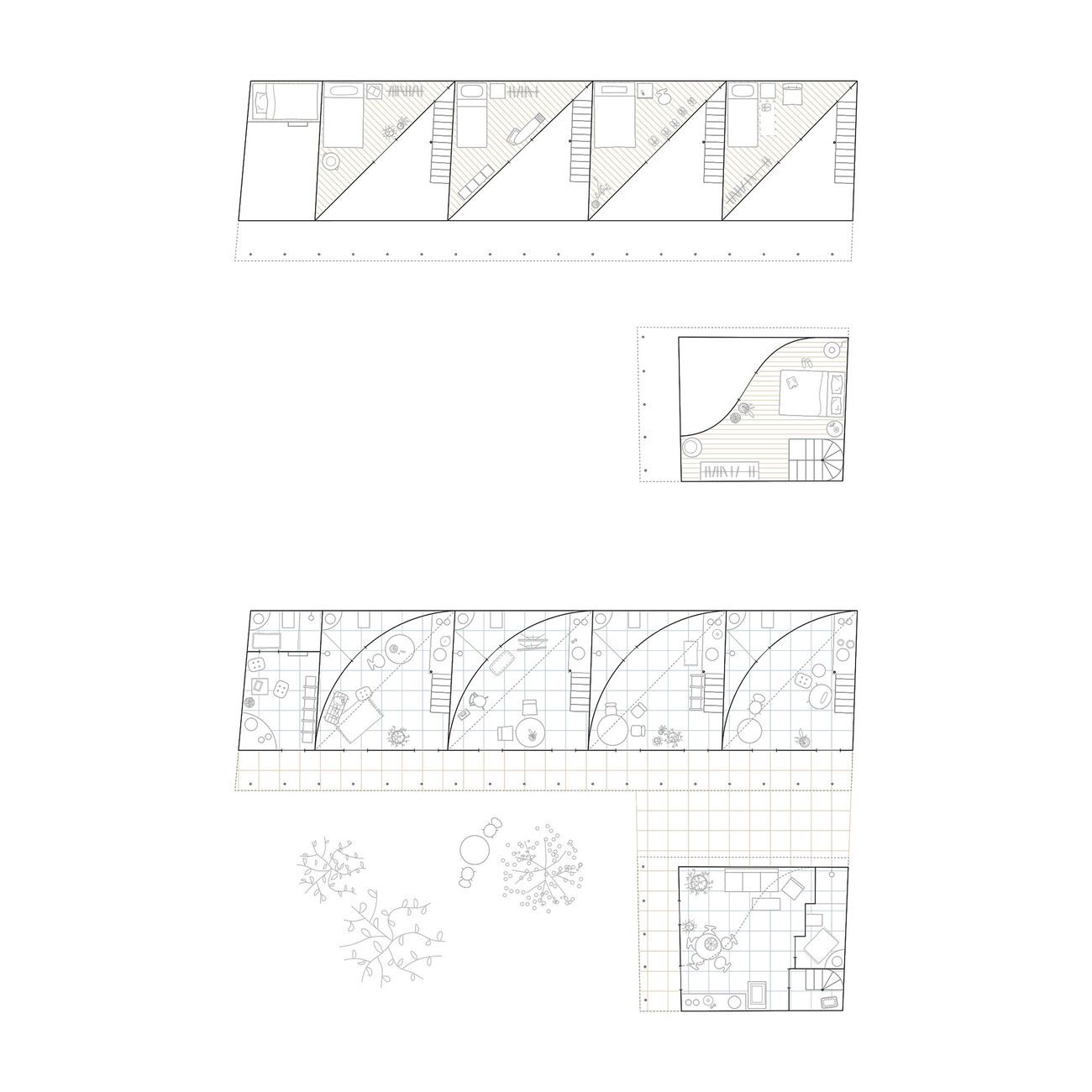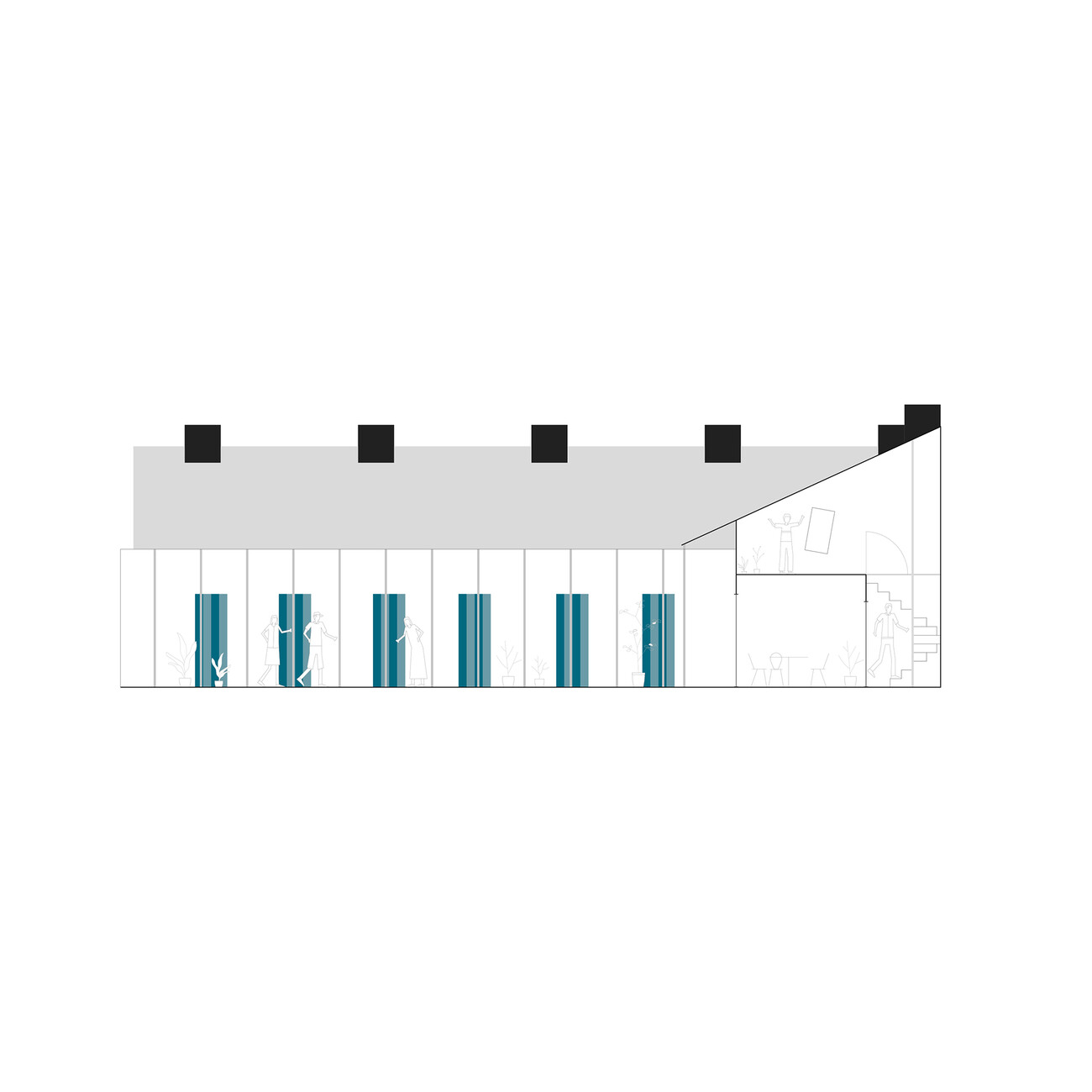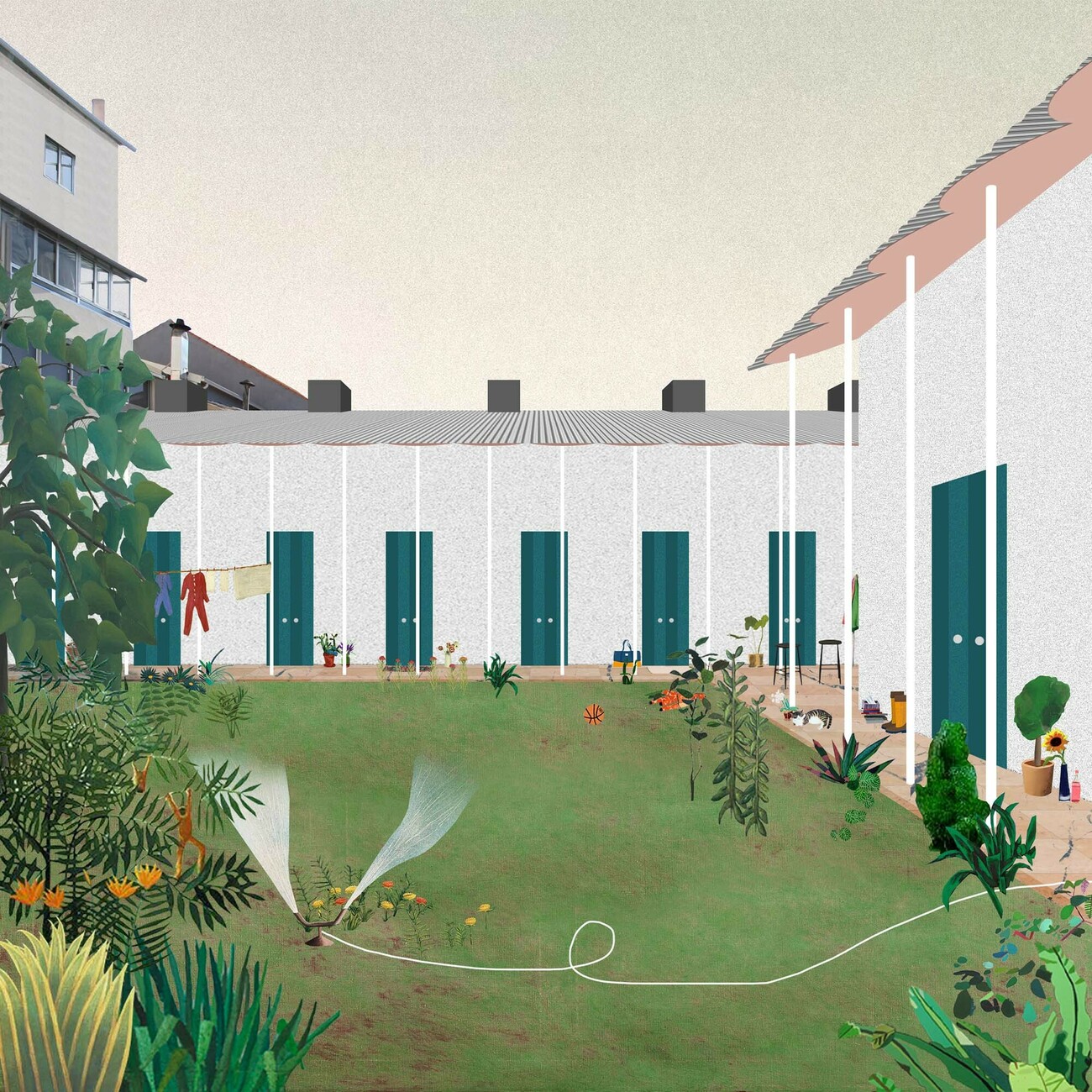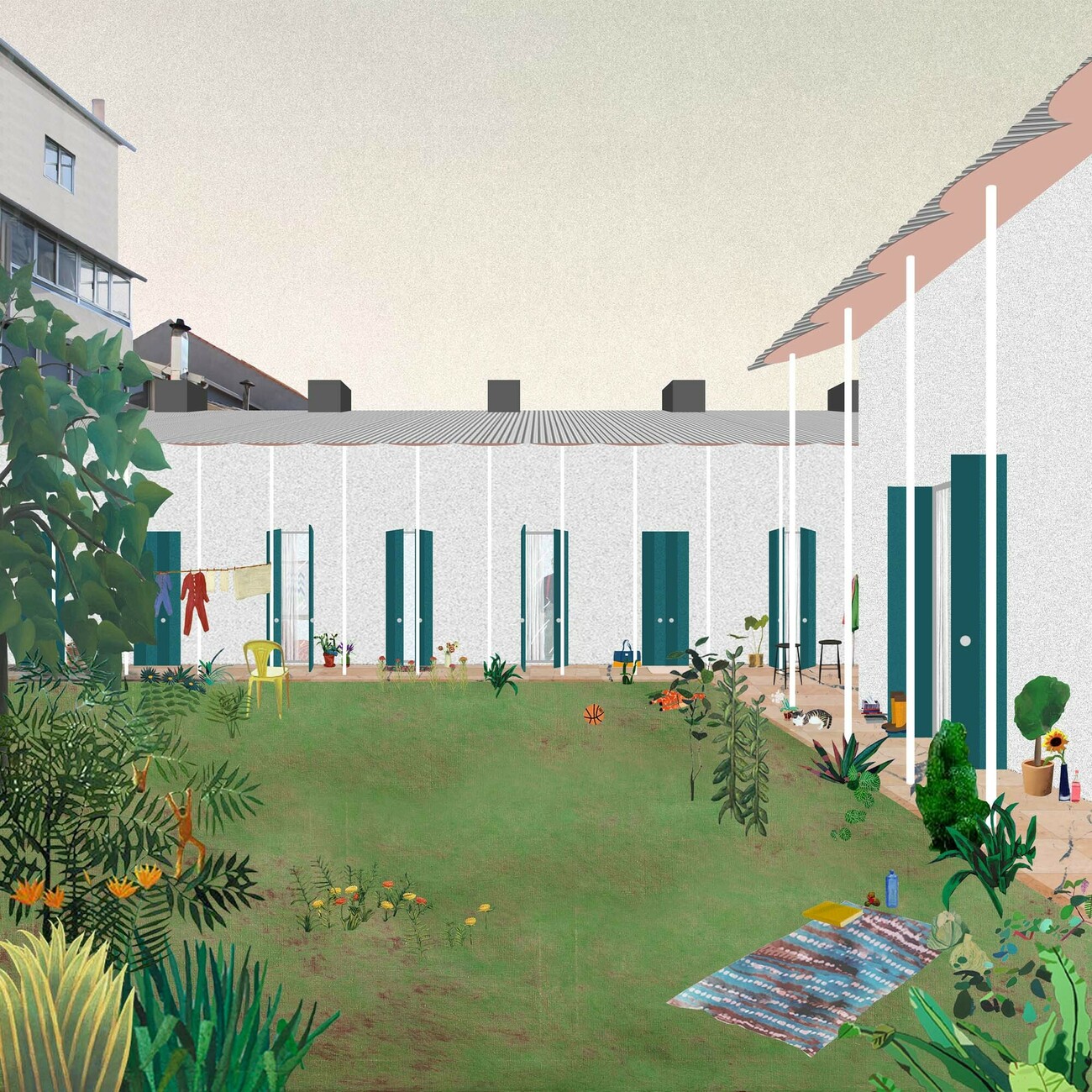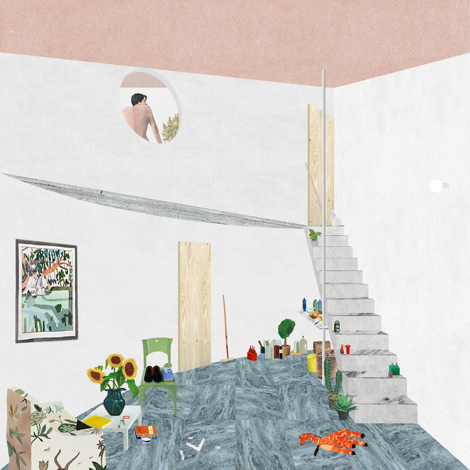MICROLIVING
Built collage
The buildings of Fala Atelier could be described as "Instagram architecture". The Porto-based architecture firm, founded in 2013 by the two Portuguese Filipe Magalhães and Ana Luisa Soares together with the Swiss Ahmed Balkhodja, now has a considerable portfolio to show. The projects are mostly residential buildings and renovations – all small to mid-sized architectural interventions based on finely constructed and poetic compositions. There are recurring elements in their architecture, ranging from graphically applied color surfaces to the juxtaposition of materials such as concrete and marble to complex geometries. In addition, there are filigree columns as part of the graphic staging or round windows, which illustrate the influence of postmodernism.
"Fala", by the way, means "speech" – and so Fala Atelier could also be translated as "language studio". This is reminiscent of Charles Jencks and his book "The Language of Postmodern Architecture" or the iconic sketches of Robert Venturi. The latter, with his Vanna Venturi House, is also an unmistakable reference of the trio. In any case, Filipe Magalhães, Ana Luisa Soares and Ahmed Balkhodja have already mastered communication via images quite well: their trademark are playful collages as perfect fodder for social media, which in an almost unreal way anticipate the later result despite all abstraction. This is also true of the project "Six Houses and a Garden," where Fala Atelier has renovated two existing buildings in the dense urban texture of Porto's northern city center and converted them into micro-apartments.
Access is from the street through a gate, through which one enters the garden by means of a passage. There, one encounters a row and a single cottage that docks directly to the existing building. Together they house six small rental apartments, each with one and a half floors, on a total area of 190 square meters, divided into individual houses grouped around the common garden. The houses are preceded by a colonnade structured by thin columns and covered by a filigree sheet metal roof. The green striped shutters and the dark, chimney-shaped skylights that penetrate the light tin roof also contribute to the rhythm of the architecture. Upon entering the apartments, the collage-like character of the architecture then fully emerges: white walls meet polished blue marble floors, raw concrete ceilings and wooden doors with a comic-like doorknob.
A steep staircase leads up from there to the bedroom, which was inserted into the volume as a room within a room. The circular opening to the airspace represents the reference to the dining and living area below, while the complex geometries resulting from the bedroom's polygonal floor plan and the monopitch roof above are further accentuated by the pink-painted ceiling. As with Fala Atelier's other projects, the high degree of abstraction of the actual built architecture is surprising. This is due in part to the playful and almost childlike nature of the details in question, such as the pink-painted, semi-circular curved MDF panels beneath the colonnade's roof overhang. The mannerism on display fits perfectly into a digital image world in which the most diverse references are colorfully mixed together. Of course, this is not entirely new, as the general rediscovery of postmodernism in recent years makes clear. Moreover, it remains to be seen whether the office's approach will also work for larger projects. In any case, the three already have a favorite task: designing a school or a kindergarten.




