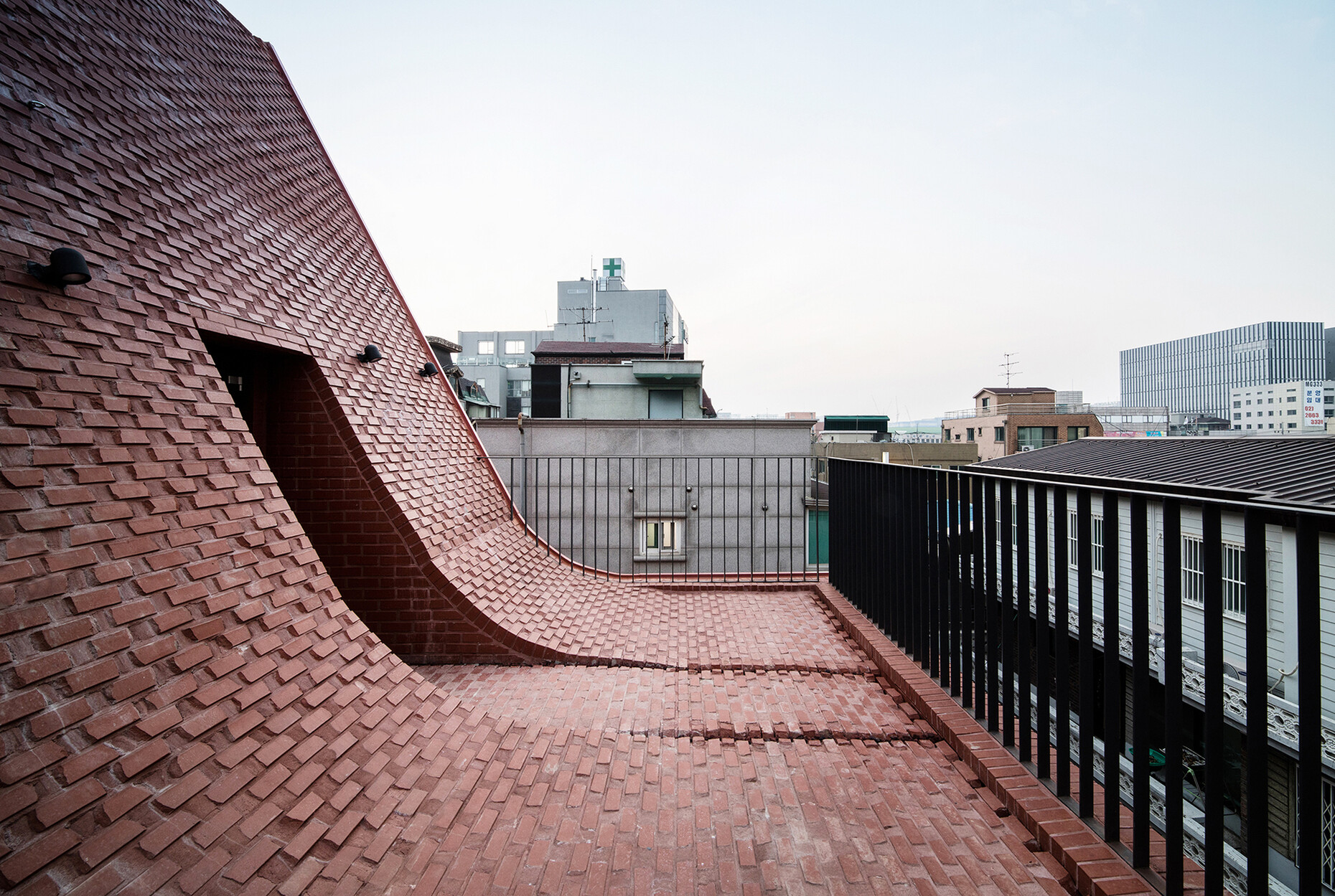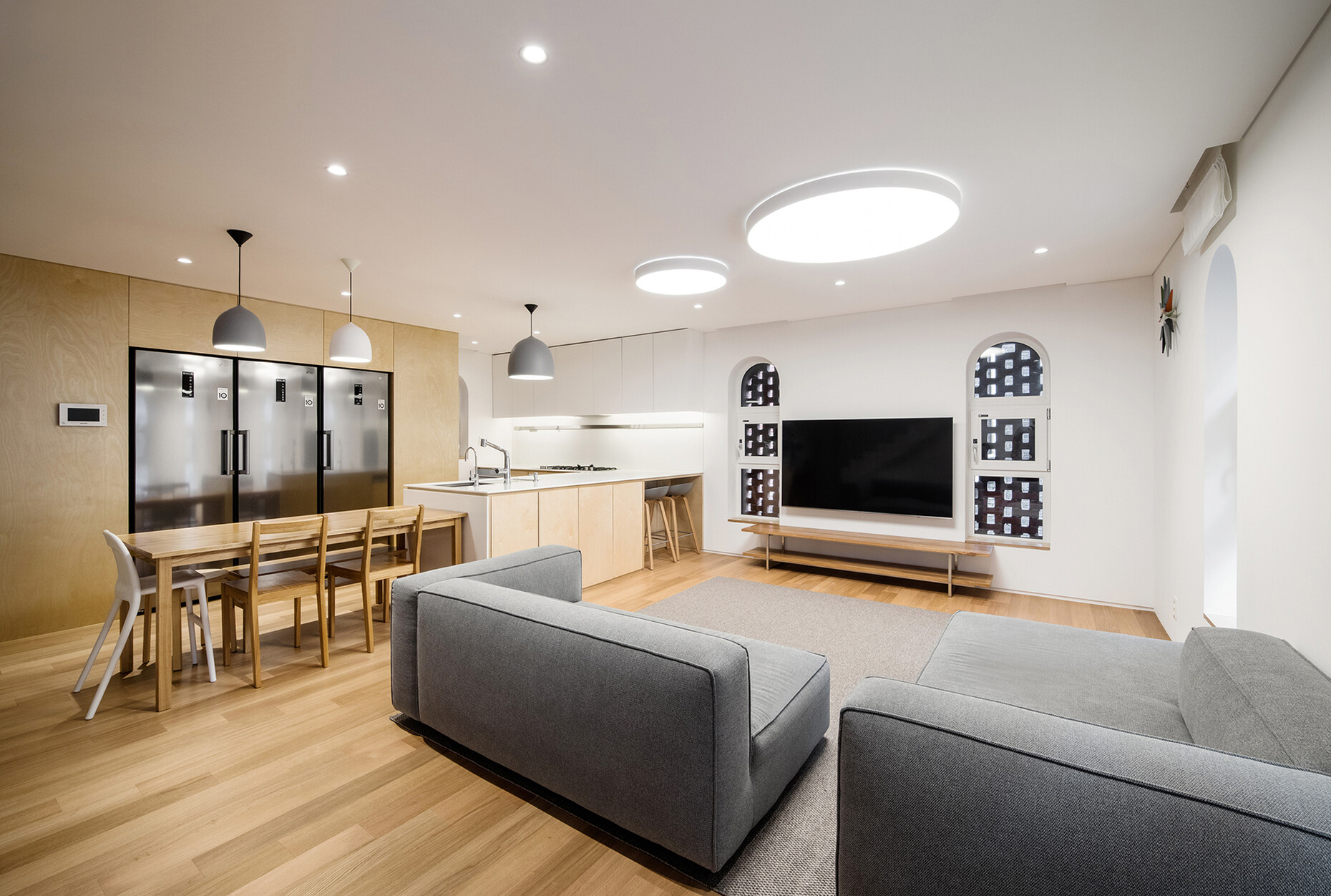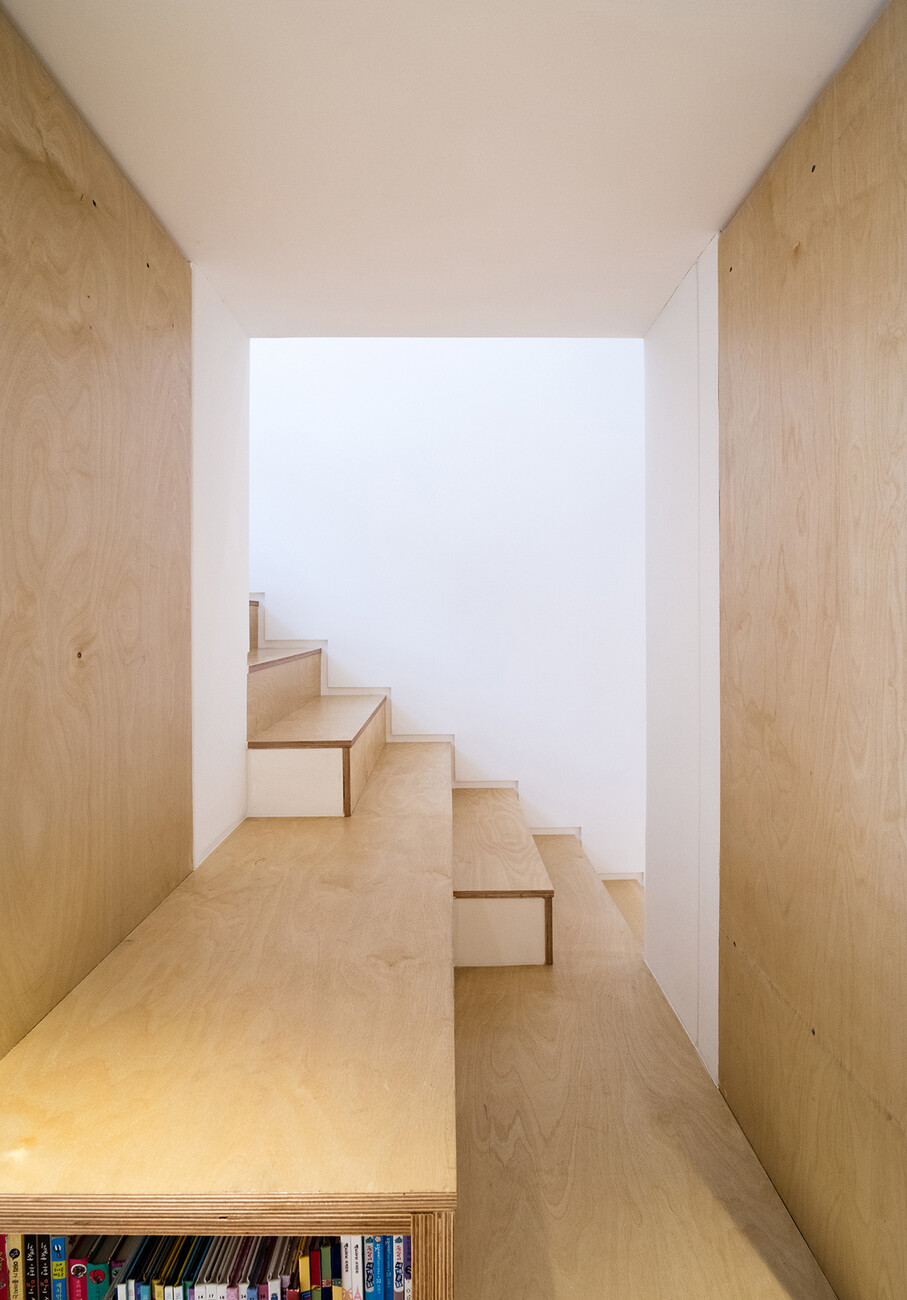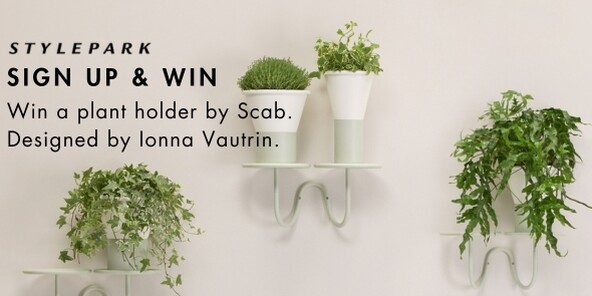Living vertically
Designing a house for a five-person family is no easy task in a metropolis like Seoul, where building plots are in short supply. Creating enough windows to allow daylight in while at the same time ensuring privacy is also quite a challenge given the density of the city’s development. Faced with this starting point, STPMJ Architects came up with a design that utilizes the concept of “vertical living”: 100 square meters of floor space is distributed across five stories in a monolith built of red brick, which rises to a point and slopes gently downwards at an angle at the back. For the design of the façade, the architects made use of various construction techniques, including stone latticework and rounded brick arches for the many small windows. This gives the building an exciting look that is unusual for this region.
On the spacious roof terrace with its view over the rear courtyard, it seems as if a carpet of red bricks has been rolled out, with the brickwork continuing seamlessly from the façade to the ground. Overhangs on both sides of the building also provide protection for the entrance area and the carport on the ground floor. To ensure the most effective use of the space, the interior has been subdivided into a number of different living areas: Thus, each of the five family members can withdraw to their own area. Thanks to the light wood fittings and the white walls, the rooms appear bright and inviting despite their small size. A number of different light sources ensure the lighting is as atmospheric as possible, with spotlights and pendant luminaires that create a variety of moods in the rooms.

























