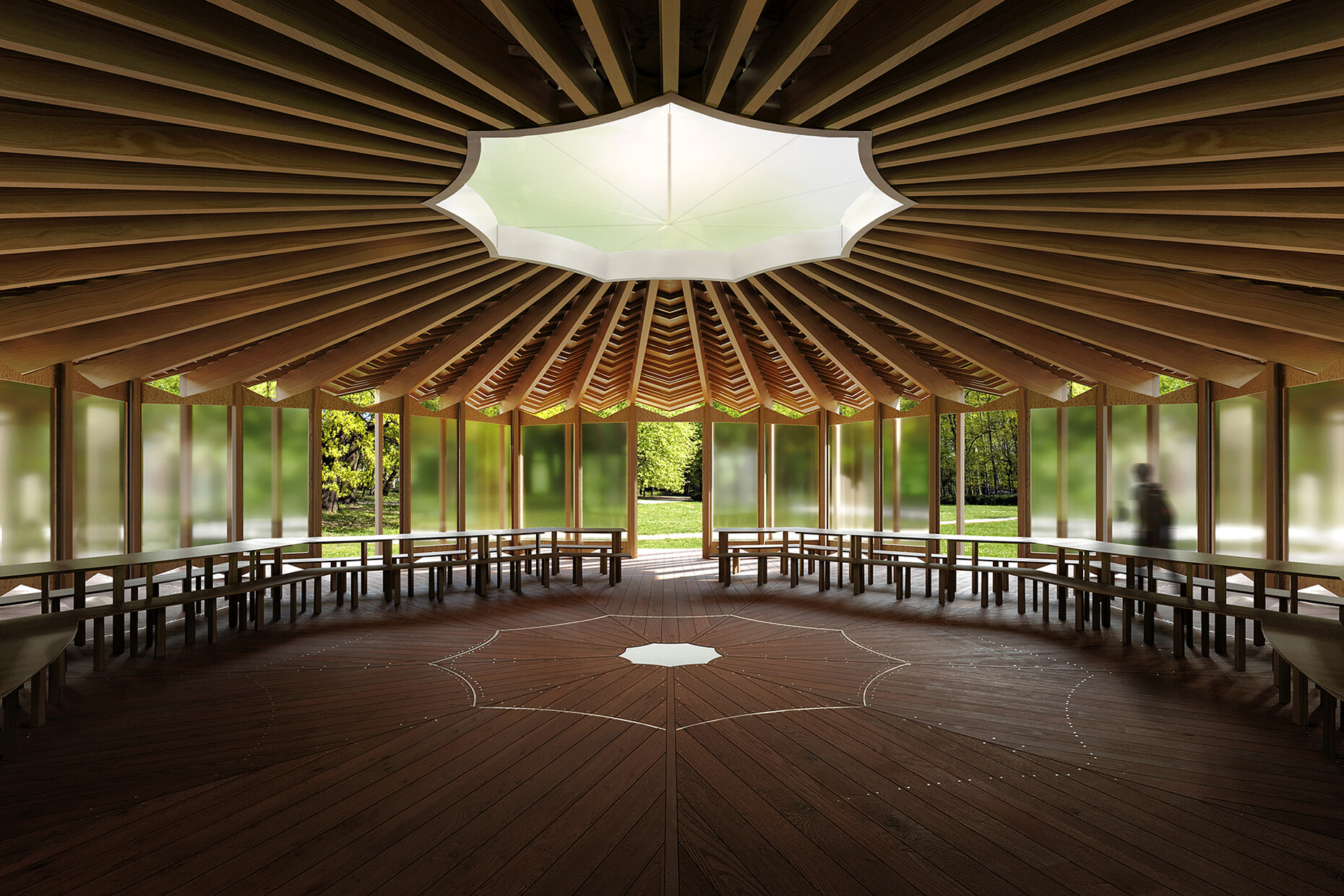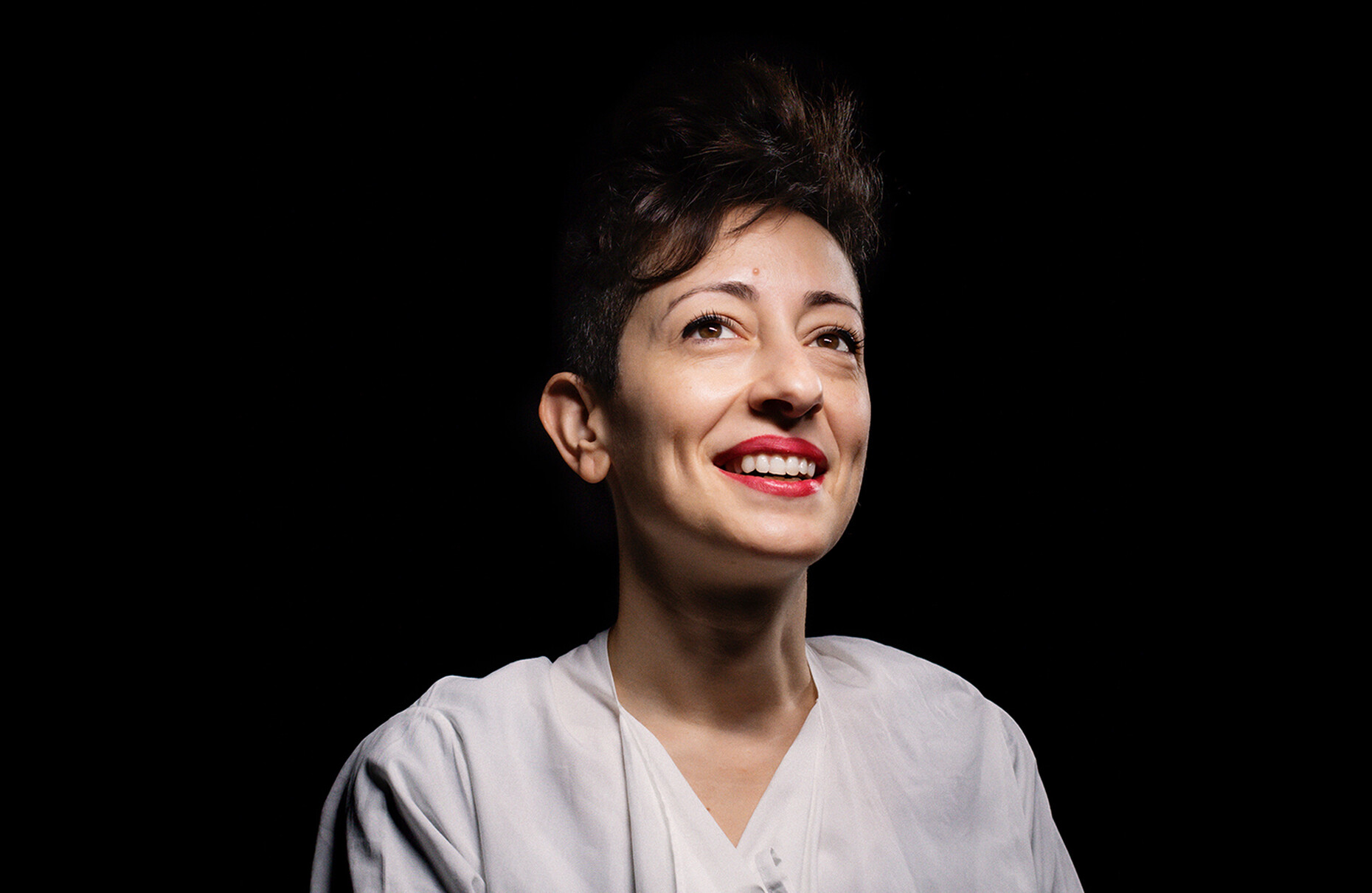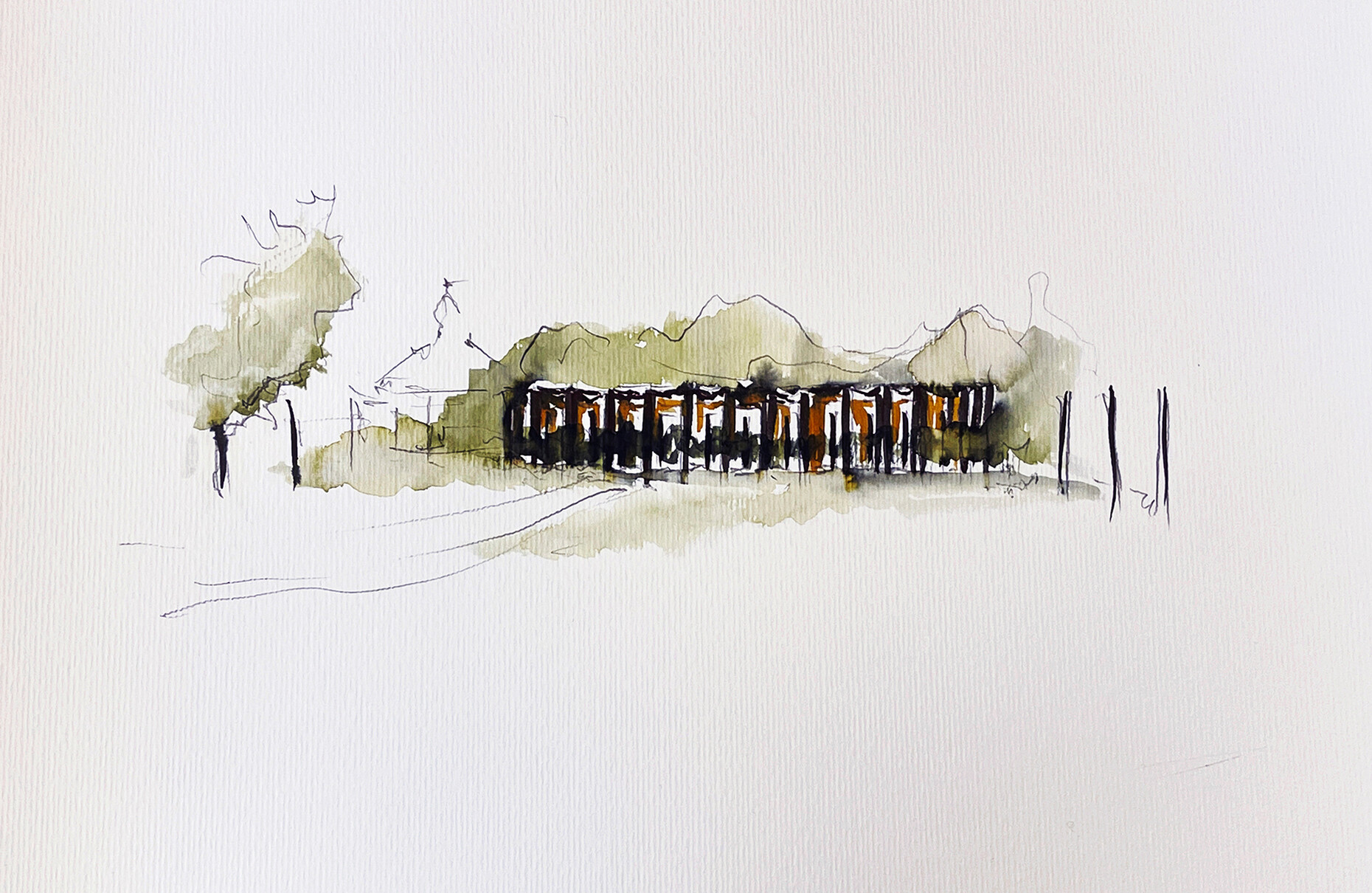Sitting down at the table with Lina Ghotmeh
Lina Ghotmeh calls the pavilion À table, and with it she outlines in a few words what is important to her. She wants to invite people to enter the pavilion, to enter into dialogue with each other, to come together to think about how we can re-establish our relationship with nature and the earth: “À table is an invitation to dwell together, in the same space and around the same table. It is an encouragement to enter into a dialogue, to convene and to think about how we could reinstate and re-establish our relationship to nature and the Earth.”
Visualisations reveal that the interior space of the French-Lebanese architect's pavilion has a low circular table with benches surrounding an open centre. Above this, the roof's multiple gables converge at a central skylight, which is reminiscent of the clear form of a tent or a hut – which is no coincidence because Ghotmeh, whose designs are always preceded by intensive historical research, was inspired by, among other things, the toguna huts of the Dogon in Mali. In these “talking huts” located at the centre of a community, village elders meet to discuss their common destinies. This is where people come together to exchange ideas in the shade. Intentionally built with low roofs, a toguna forces people to sit instead of standing, thus helping to avoid overly heated discussions. The Serpentine Pavilion is also intended to function in this spirit when it invites people to sit at the table for the Serpentine's interdisciplinary summer programme in London.
World-class architecture
Ghotmeh's pavilion will open in June 2023 and will be open to the public until October. The architect continues a series that over the past 23 years has evolved into a world-class participatory creative platform. Each year, a jury invites a pioneering international architect to build a temporary structure in the park surrounding the Serpentine galleries in Kensington Gardens. It is important to note that at the time of the invitation, the person selected has not yet completed any work in the UK. The objective of the pavilion, in keeping with the spirit of the Serpentine, is to present and make tangible the work of innovative contemporary architects to a broader public. The intention is to create a structure that can be used as a meeting place and forum, as a space for learning, conversation and discussion. With this aspiration, the Serpentine Pavilion is the first project of its kind in the world, and has become a fixture whose nomination is eagerly awaited every year.
Architects who consistently expand the boundaries of contemporary architectural practice are selected. The pavilion as a building type is particularly suitable for creating unusual spatial experiences – temporary, small and yet completely open in terms of design – and has traditionally been used in park architecture as an experimental building, as a “folly”. For a long time, the Serpentine was literally the place where the architectural elite met, but in recent years, younger, lesser-known names have increasingly been taking the stage, and their work has taken the possibilities of architecture one step further. Visualisations reveal that the interior space of the French-Lebanese architect's pavilion has a low circular table with benches surrounding an open centre. Above this, the roof's multiple gables converge at a central skylight, which is reminiscent of the clear form of a tent or a hut – which is no coincidence because Ghotmeh, whose designs are always preceded by intensive historical research, was inspired by, among other things, the toguna huts of the Dogon in Mali. In these “talking huts” located at the centre of a community, village elders meet to discuss their common destinies. This is where people come together to exchange ideas in the shade. Intentionally built with low roofs, a toguna forces people to sit instead of standing, thus helping to avoid overly heated discussions. The Serpentine Pavilion is also intended to function in this spirit when it invites people to sit at the table for the Serpentine's interdisciplinary summer programme in London.
Building as a network of relationships
Ghotmeh, who won the renowned Schelling Architecture Prize in 2020 for her pioneering work in architecture, also pursues an ambitious approach in her work, which can soon be directly experienced at her Serpentine Pavilion. Based on intensive research about the places where her projects are to be built, she designs solutions that are as simple as they are elegant, and that are in symbiosis with nature – locally as well as in a broad ecological sense. To achieve this, she not only examines the existing situation with regard to historical and cultural roots, but also addresses fundamental questions of sustainability. She examines the available materials and resources and also considers the social conditions on site.
For her, building is always integrated into a network of relationships, which she uncovers with an “archaeology of the future”, as she calls her approach. The strength of her work lies, as the laudation for the Schelling Prize emphasised, in analytically working out these relationships in order to finally transfer the results into an architectural concept. Ghotmeh herself describes this as a need that she developed from her own life. Born in Lebanon in 1980, she grew up with the traces of the Lebanese civil war in Beirut. This is where her need to repair things arose, as well as that of the importance of researching history. After studying at the American University of Beirut, she left the country in 2003, worked for Norman Foster and Jean Nouvel, and gained her first international recognition as early as 2006, when, together with two partners, she won the competition for the design and construction of the Estonian National Museum in 2006. The founding of the joint office Dorell Ghotmeh Tane / Architects (DGT) followed. Since 2016, Ghotmeh, who has taught at the École Spéciale d'Architecture in Paris among other places and whose succinct voice is also quite present in the academic world, has been working in her own studio in Paris. Her best-known work to date is the Stone Garden in Beirut (2020), which she also presented at the Venice Biennale.
Back to Kensington Gardens. Here, too, Ghotmeh has taken a close look at the site. In addition to the community-building aspect, her pavilion is also an attempt to blend into the park's landscape in a sustainable way. Its forms invoke the branches and leafy canopy of the surrounding trees. In addition, the structure is made of organic and low-carbon materials such as recycled glass and laminated veneer lumber; in its airy, open form, it also appears to be both organically flexible and stable at the same time. Through simple threaded connections, the pavilion can be dismantled at the end of the season and reassembled elsewhere, allowing it, says Ghotmeh, “to live beyond its Serpentine site, while holding the memory of its original grounds”.
Serpentine Pavilion
London W2 2UH
June till October 2023
Free entry








