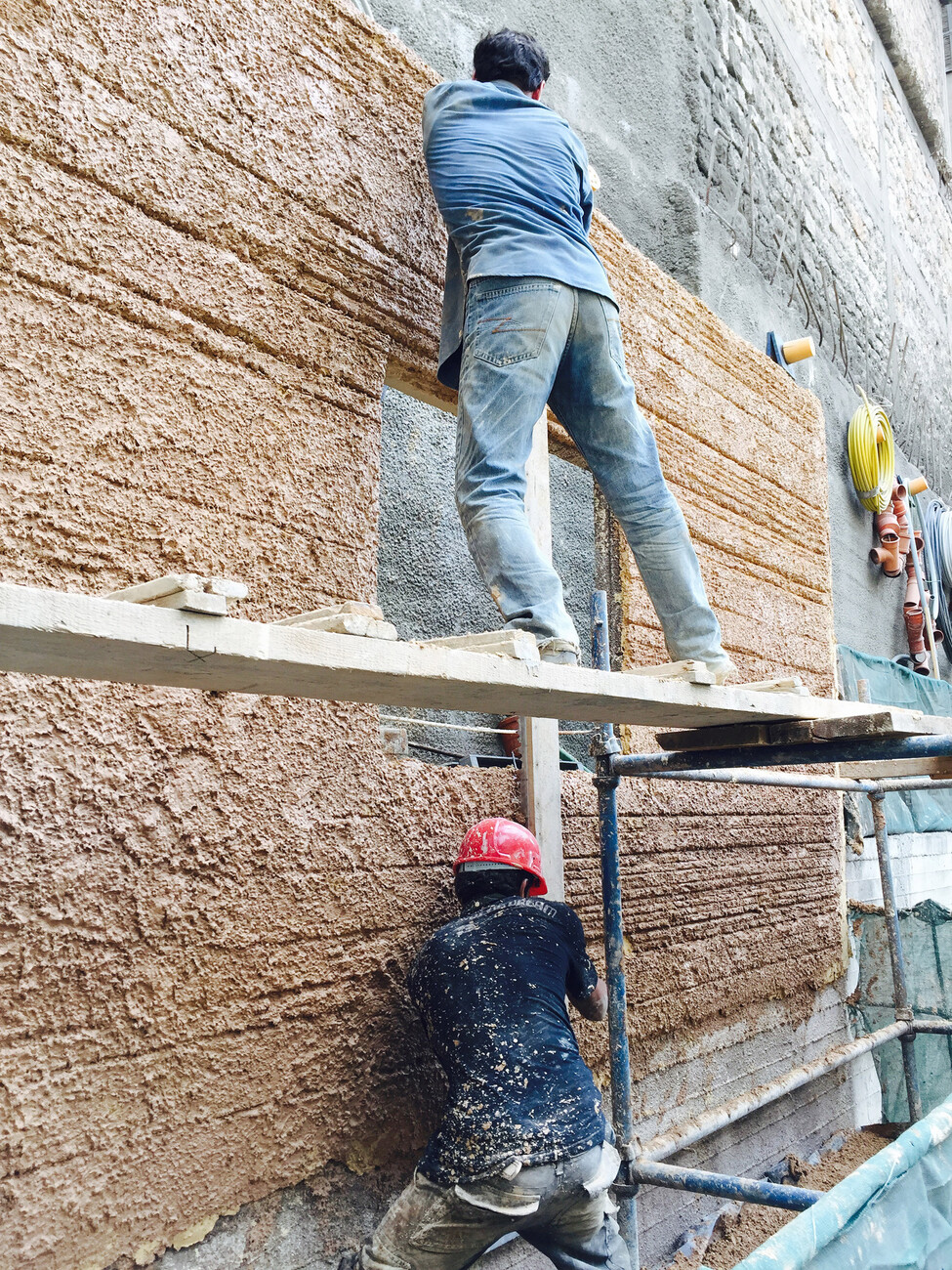Melancholic euphoria
We still remember images of the catastrophic explosion in the port of Beirut on August 4, 2020 and the destruction it wrought on the neighboring districts. One building survived the force of the detonation with relatively little damage even though it is located close to the site of the explosion – “Stone Garden”. Some 13 stories high it rises up from the sea of houses like a warm beige, weather-beaten rock and looks as if it had always stood there even though it was only completed in 2019. With its solid appearance, color, and deep recessed windows it recalls the Yellow House in the city center, a residential building that during the civil war from 1975 to 1990 was occupied by marksmen on the frontline of the conflict and today serves as the culture center Beit Beirut. Likewise, the “Stone Garden” is a piece of pure Beirut cast in stone and we above all have its architect to thank for that appearance. Lina Ghotmeh was born here in 1980. On completing her studies, she left Lebanon in 2003, and worked for Norman Foster and Jean Nouvel. In 2006, she won the competition for the design for the Estonian National Museum and together with two partners co-founded the Paris-based office DGT Architects. Then, in 2016, she founded her own Lina Ghotmeh Architecture practice in Paris – which has always been one of the most important places for the Lebanese diaspora.
Ghotmeh’s perception of Beirut has been shaped by civil war since her childhood days. If you let your gaze drift over the house facades, she says, then the boundary between a window and a hole ripped in the facade become blurred. The old layers are exposed and every new building proves to rest on earlier ruins. So, for the construction of the “Stone Garden” she did not opt for steel and glass but rather designed a building whose shape brings these deep layers to the surface. With hand-chiseled horizontal grooves and cracks it resembles a geological sample from the Anthropocene. Ghotmeh calls her approach to construction “archeology of the future”. She narrates that “for me, architecture is a grave in the past that is projected into the future. A method based on research that has to do with the face of Beirut in the early 1990s. An archaeology that reveals its intestines, uncovers its entire submerged history from the Phoenicians via the Romans through to the explosion in 2020. You have to dig deep in this city before you can build anything high. The “Stone Garden” is rooted in this earth, engaged in a dialog with its surrounds and the local people. At its heart, the building exhibits the special melancholic euphoria of this city,” she says. Building for building’s sake and with no reference to the location does not interest Lina Ghotmeh. For her architecture is a synthesis of sculpture and archaeology and not only in Beirut. “Each of our projects begins with research into the place and its past. In this way architecture becomes something that is not simply built but that evolves,” she comments. Not a déjà-vu, but a déjà-là that observers simultaneously find new and fascinatingly familiar. Or to quote Lina Ghotmeh: “A silent timelessness”.
The yang to this stony yin is the garden. The Lebanese are justly proud of their countryside, the wooded slopes of the Mediterranean coast, and the cedar tree is emblazoned on the national flag. Simultaneously, the city is expanding aggressively into this very nature with villas being built in protected bays. Lina Ghotmeh takes the opposite approach: For her, the nature that spread its way through the ruins in the 1980s constitutes an essential part of the city. During her studies at Beirut University, she was fascinated by the lush stock of trees in the courtyards of the university campus. In “Stone Garden" she put these inspiring ideas into practice by installing borders in the openings and protrusions so they look like chance vegetation on a rocky coast.
Inside the monolith there is a kind of three-dimensional puzzle occasioned by the narrow, regular ground plan of the plot that is extruded upwards. Over a relatively small foyer on the ground floor there is a gallery with a café on the mezzanine level. The apartments on the upper levels are arranged around the deeply inset windows and loggia that provide light, shade and cooling and on the side facing the sea are greened with tubbed plants. A system of small, regular window formats forms the basic pattern into which a few large panorama windows and dramatic, sculptural recesses are inserted. Thanks to this experimentation with rule and exception no two apartments look alike and some spread out very luxuriously across an entire floor. In the upper floors the facade tilts back in parts and the recessed loggia become terraces until the ground plan is reduced to two rocky towers. Here the apartments are designed as marionettes with large airspaces.
Summer 2021, one year after the explosion. The city is still a long way from working through the political and legal consequences of the catastrophe. But Beirut is gradually rebuilding as it has already done countless times before. Is the “Stone Garden” also a kind of healing? “The entire process was in itself a kind of healing," says Lina Ghotmeh, especially thanks to the close collaboration of everyone involved. “The workmen who chiseled away at the building’s surface developed a special comb as a tool. Passers-by touched the stone. We all felt a strong emotional attachment to this building. It is like an extension to our bodies. I believe the space in itself is not simply space but is a part of us. As a result of the explosion in 2020 this took on a dramatic dimension. What happens when the space we occupy collapses? Even if we remain physically unharmed, we sense this injury deeply and it marks us,” she suggests.























