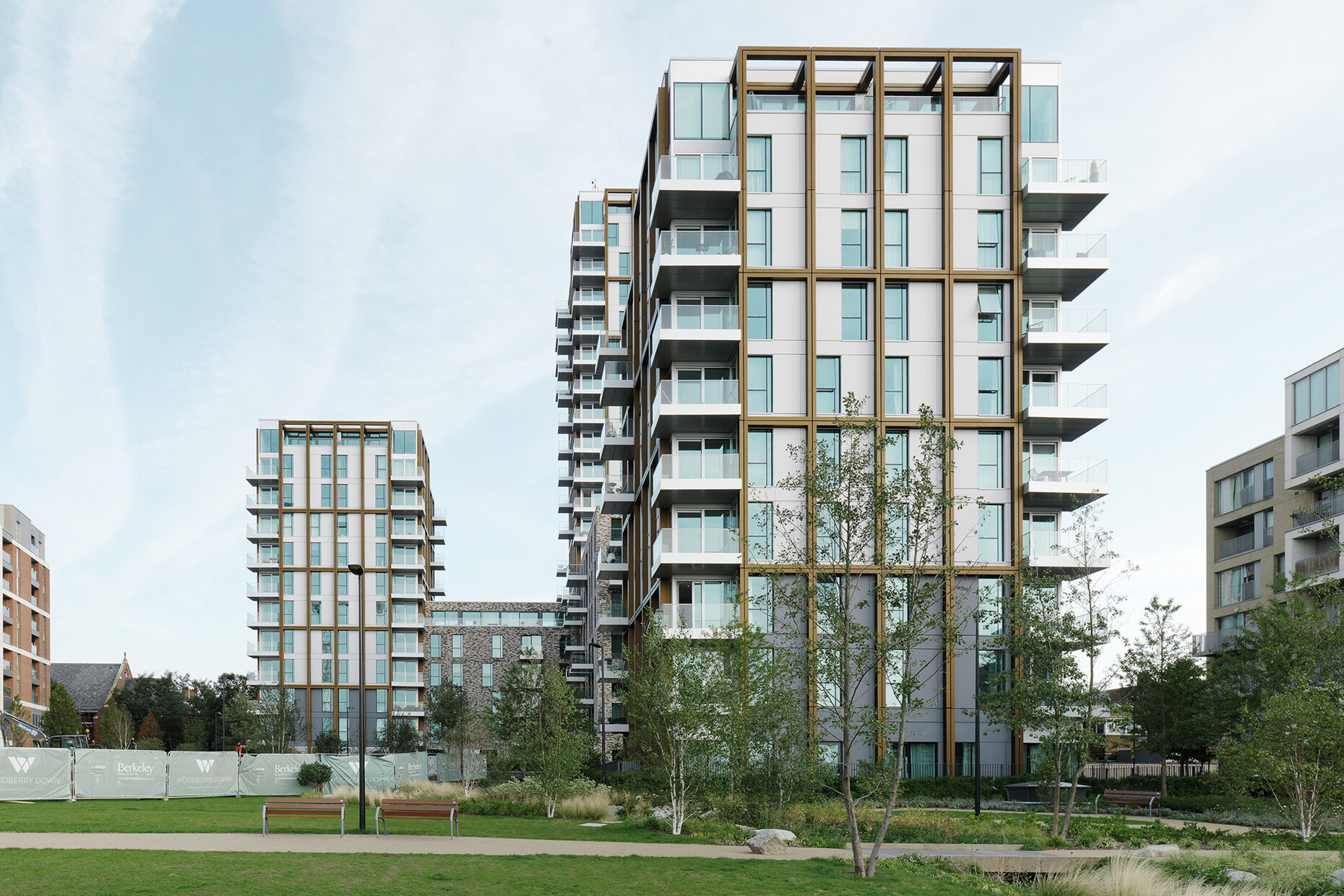London for Everybody
London’s East End is booming. The city’s traditionally working-class district is increasingly becoming a sought-after residential area for the middle classes. Nowadays, the same applies to the district of Hackney. The latter’s increasing attractivity makes it urgently necessary to preserve and modernize council-funded living space so as not to force out the existing residents. The drastic remodeling of the Woodberry Down estate in Hackney has this very objective in mind – indeed, over the past years it has been largely reconstructed.
To this end, Fletcher Priest Architects have designed not only a master plan, but also some of the new apartment buildings. One section of these, known as Block F, is an ensemble of six-floor blocks plus three high-rises, which stretch up sometimes to as many as 20 stories in height. For the outside cladding the architects opted for a "concrete skin" by Rieder. Its panels of weather-resistant glass-fiber reinforced concrete made it possible to classify the outsides of these buildings by color – an efficient way to structure them visually and to brighten them up. With "concrete skin" panels in anthracite, Fletcher Priest has defined the bases of these buildings, plinths that are always three stories in height. For the upper stories, by contrast, Fletcher Priest has used panels in the shade off-white from the current greyscale collection, thus providing the three high-rises with a visual impression of lightness, despite their size. The new greyscale collection comes in seven shades of gray. These more strongly accentuate the natural feel of the material that is concrete. This authentic appearance lends the material an unmistakable quality. The different shades of gray liven up the façades and provide them with more depth.
As a construction material for curtain walls, panels by Rieder boast numerous advantages. For example, within the maximum panel size, practically any shape is feasible. And even large panels can withstand extremely great stresses and strains. Moreover, there is now a wide range of new colors, textures and types of perforations available. These new textures offer architects more scope and room for individual ideas. And the different textures accentuate the natural qualities of the material that is concrete and its authentic appearance. "fibreC" glass-fiber reinforced concrete is a particularly sustainable material and extremely fire-resistant – an essential criterion for façade materials.
Even while it was still in its construction phase the project garnered numerous accolades and it is now considered one of the most exemplary regeneration projects for a large-scale housing estate. Unlike the case with many regeneration schemes in Great Britain in which council-funded rental apartments have been pulled down and replaced by condominiums, in this case exactly the same amount of affordable living space was refurbished as there was in the old buildings. But now tenants too can enjoy brand-new, high-quality architecture. This makes the completely restored Woodberry Down estate an important step in ensuring that Londoner’s booming East End remains the kind of place where people from all walks of life can live.




















