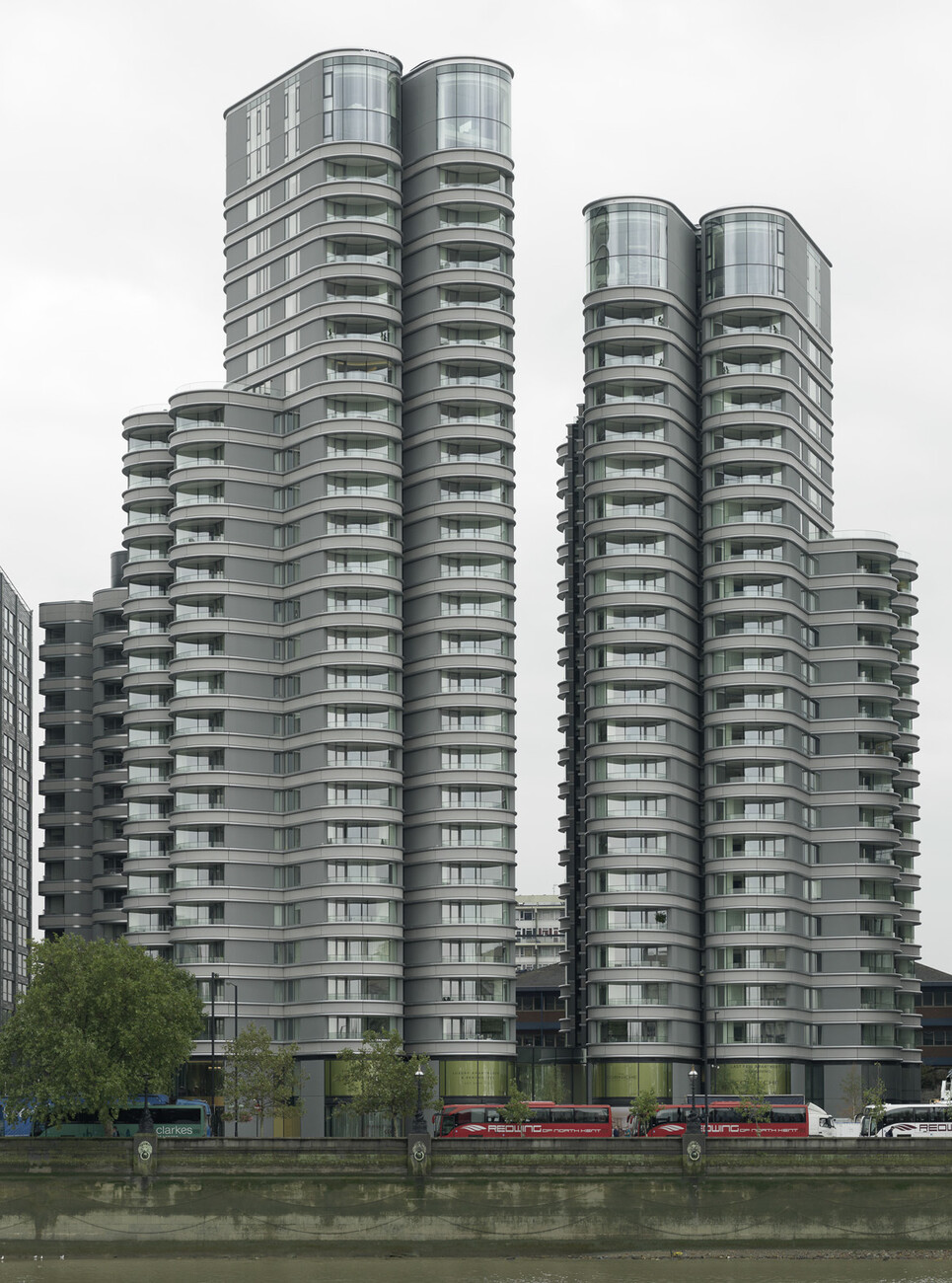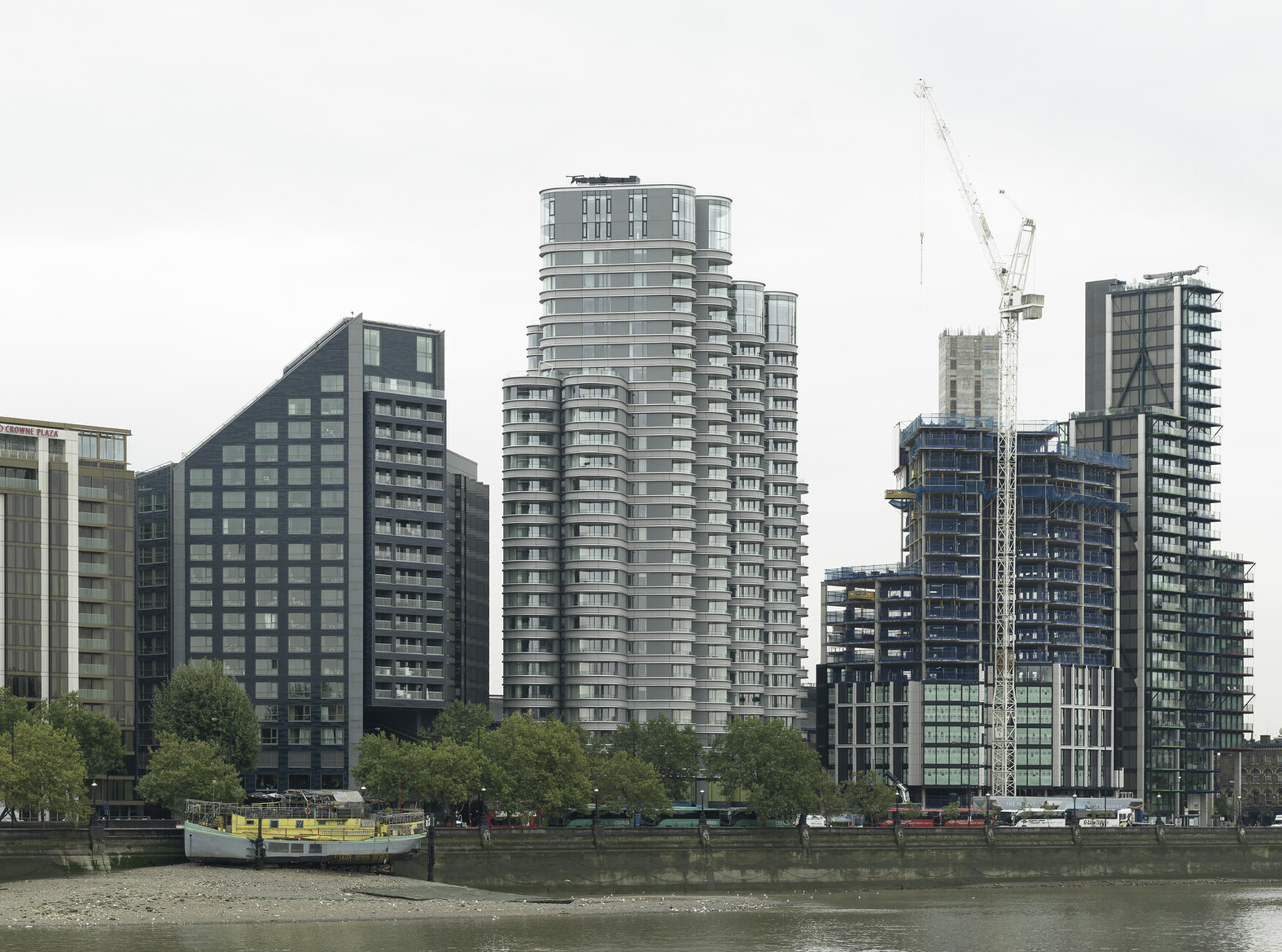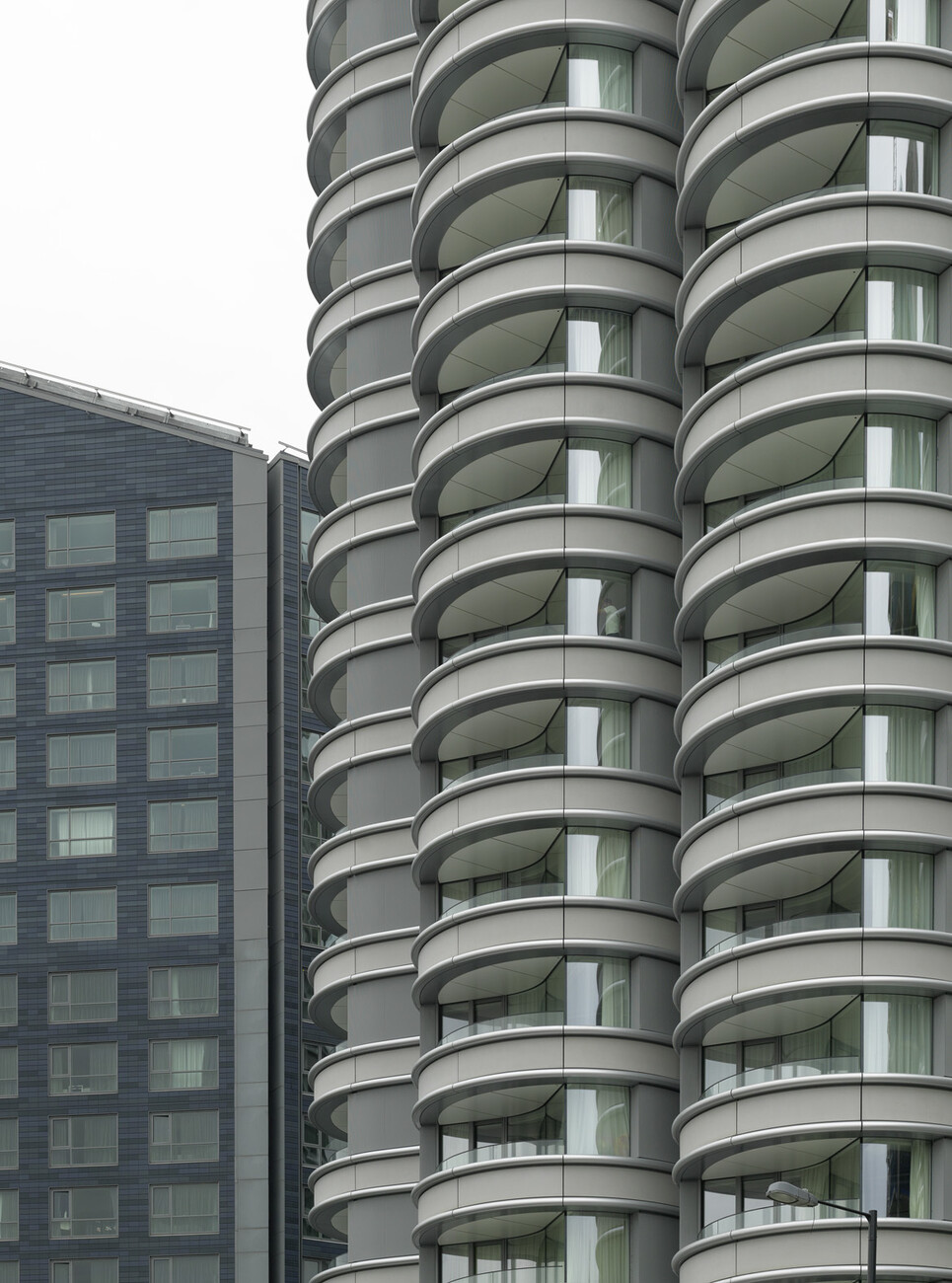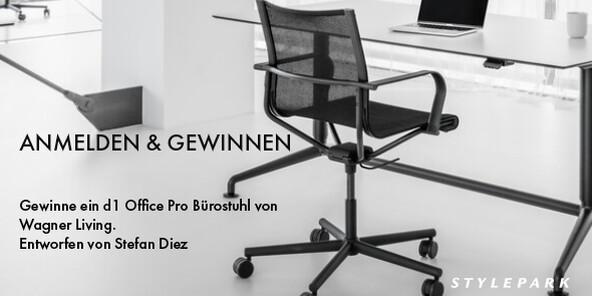Great curves
“The Corniche” is the name of a luxury residential complex currently nearing completion in London directly on the banks of the Thames. “Corniche” – what better way of bringing to mind that famous boulevard along the waterfront from Nice via Monte Carlo to mention, the Grande Corniche which runs along the French Riviera. From the London new-build you will admittedly not glance the azure of the Med, but the view is just as impressive. The Tate Britain is directly opposite on the other side of the river, while Westminster Palace and the giant “London Eye” are just as much part of the view as is the spectacular “Shard” high-rise and the towers of the banks in the City. The architecture that Foster+Partners masterminded sets the stage for this panorama: Large, semi-circular oriels and balconies define the outside of the three towers that make up “The Corniche”. “Cinematographic” is how they describe the effect that inhabitants will have when looking out over the metropolis – like one long, uninterrupted camera pan across the landscape of river and buildings.
The architecture is highly impressive and was exceptionally complex to realize. The façade required a material as cladding that could be precisely curved to fit the semi-circular balconies and that at the same time only required a very few segments – giving rise to very few abutting seams. The architects chose Rieder’s fiberglass-reinforced “fibreC” concrete panels. A mere 13-millimeter slim, these “formparts” can even be turned into complex three-dimensional shapes while still spanning large surfaces. Moreover, the use of the Rieder panels meant almost the entire façade could be clad with a single material. The smooth surfaces were then covered with Rieder’s “concrete skin” – the three “The Corniche” towers feature over 5,000 square meters of Rieder fiberglass-reinforced concrete elements. The façade is visually very striking thanks to the use of not only reflective metal strips but the Rieder panels – here the architects chose the color ivory.












