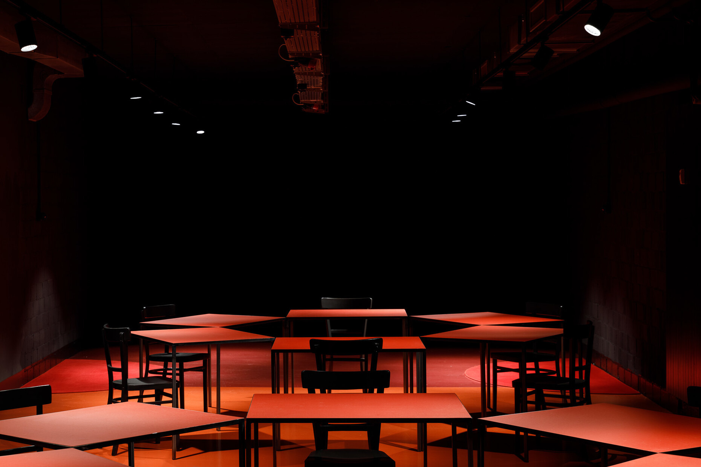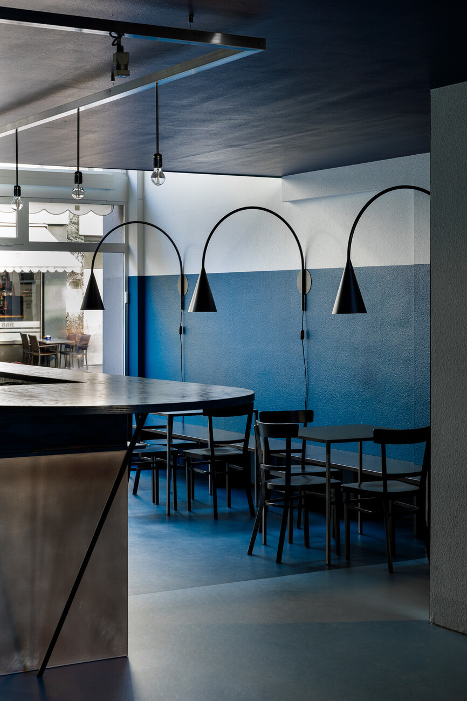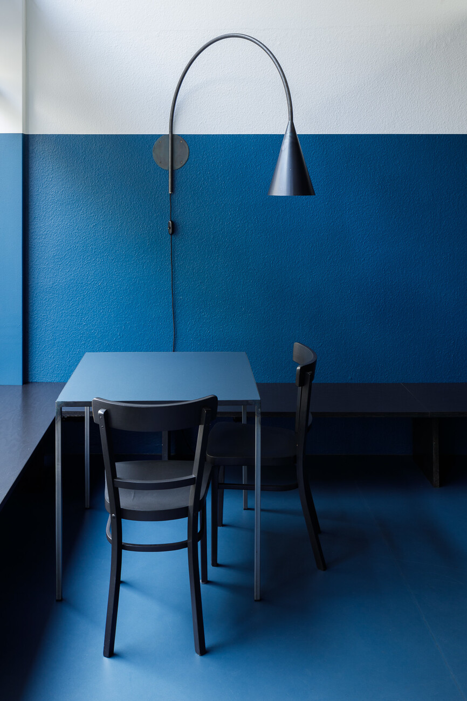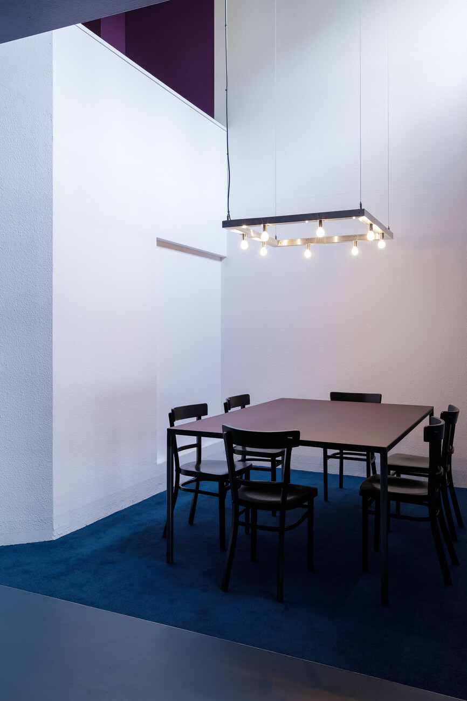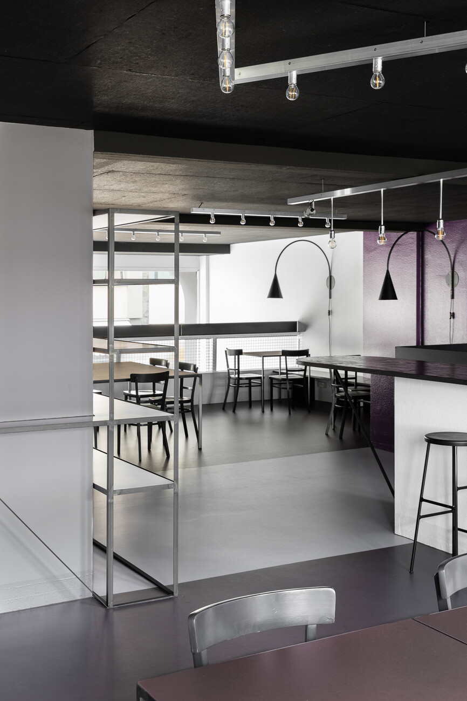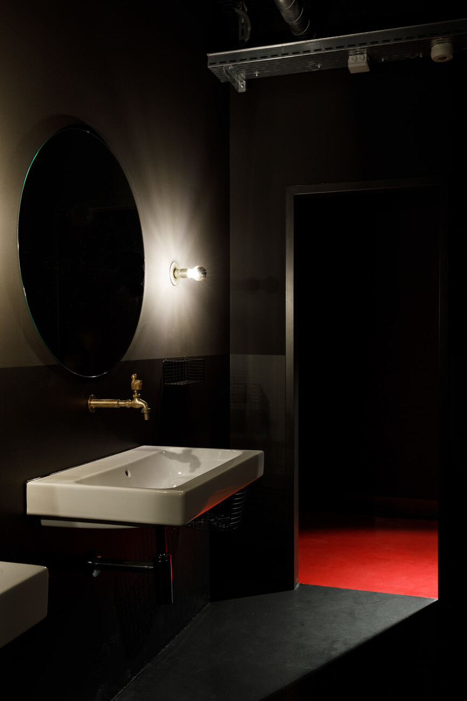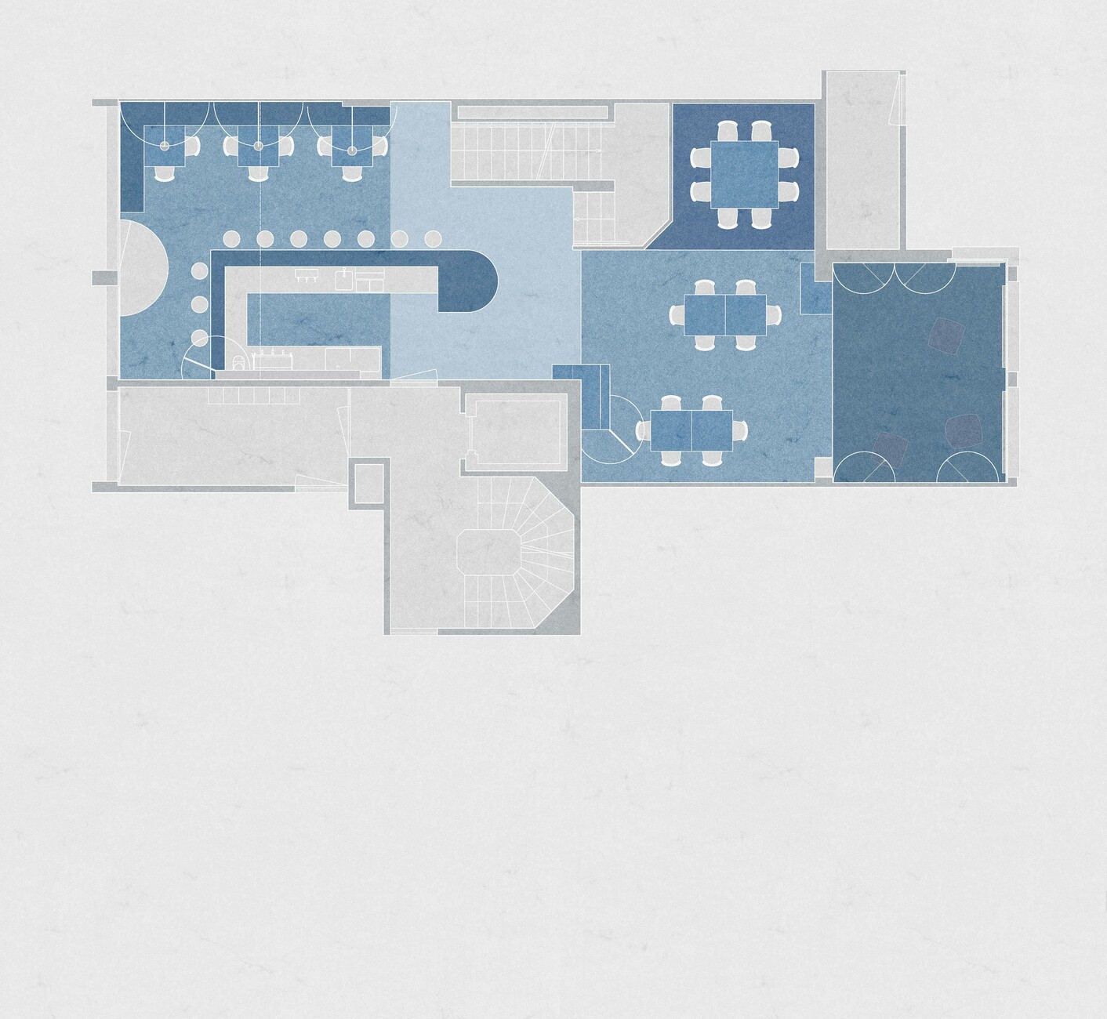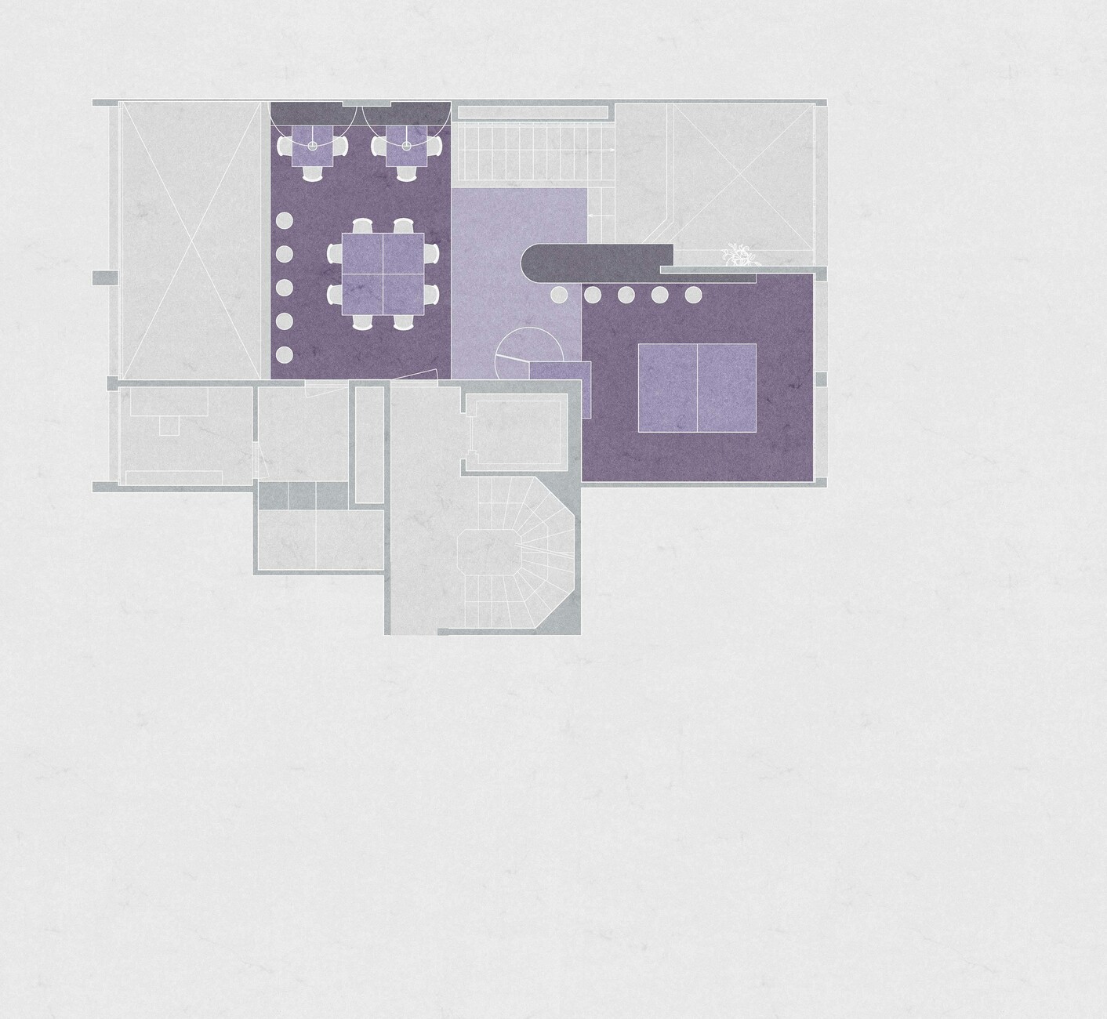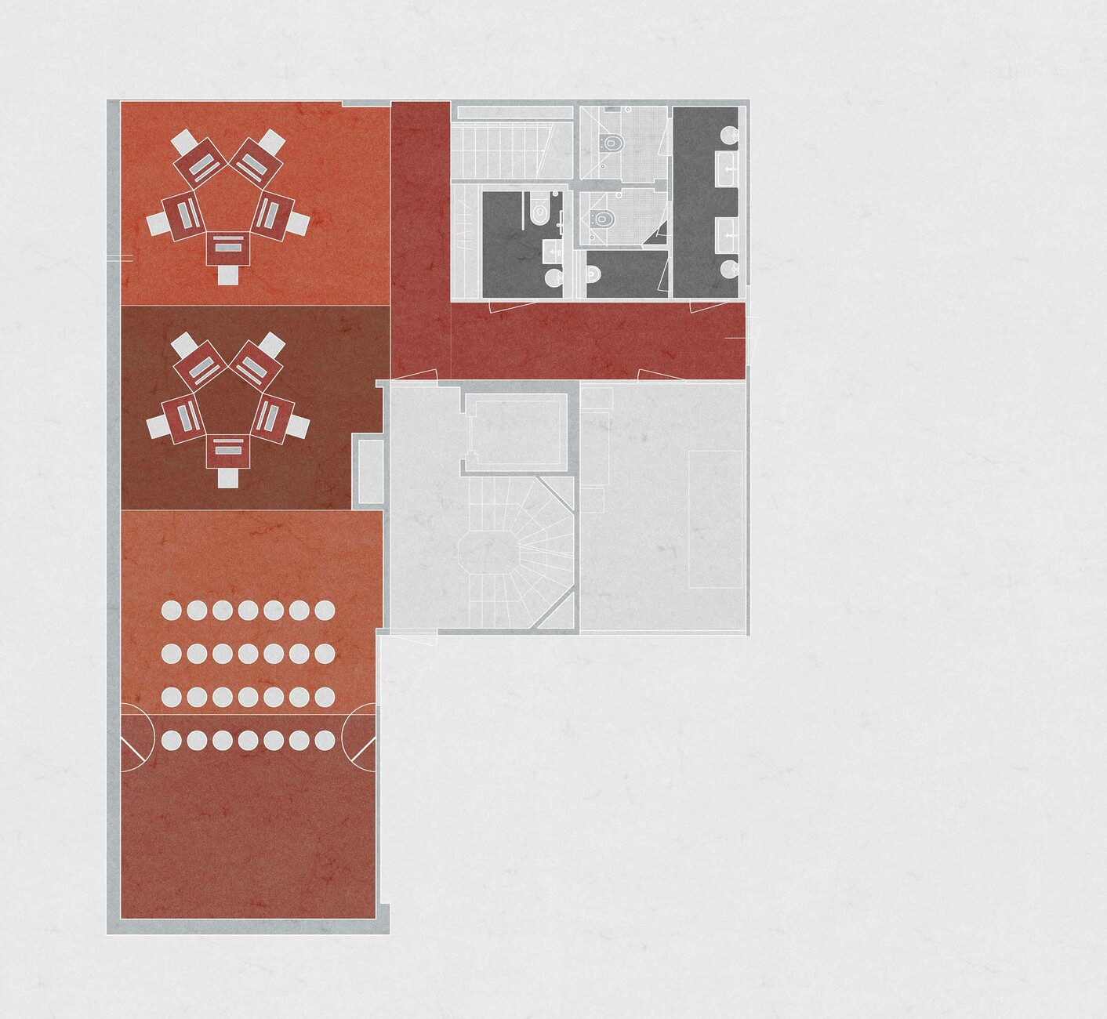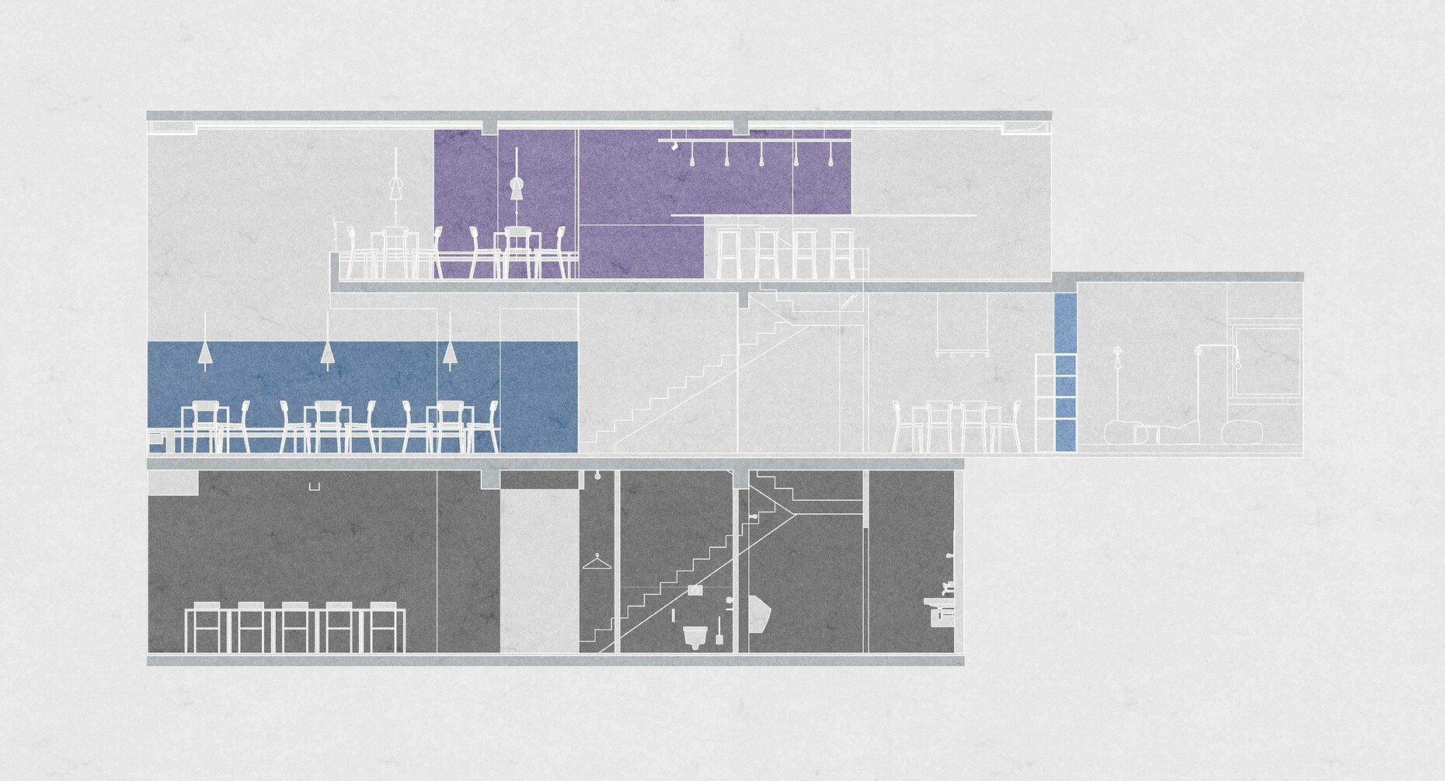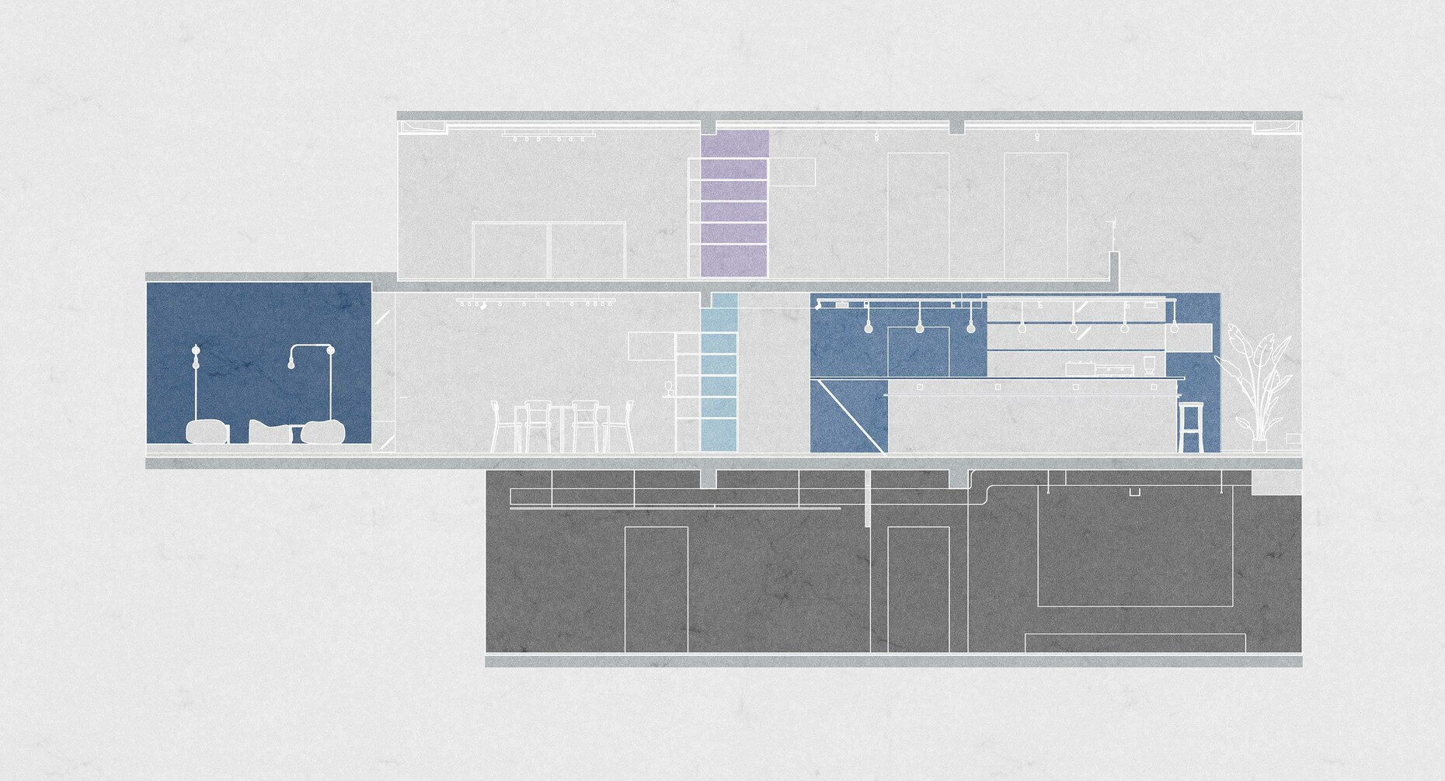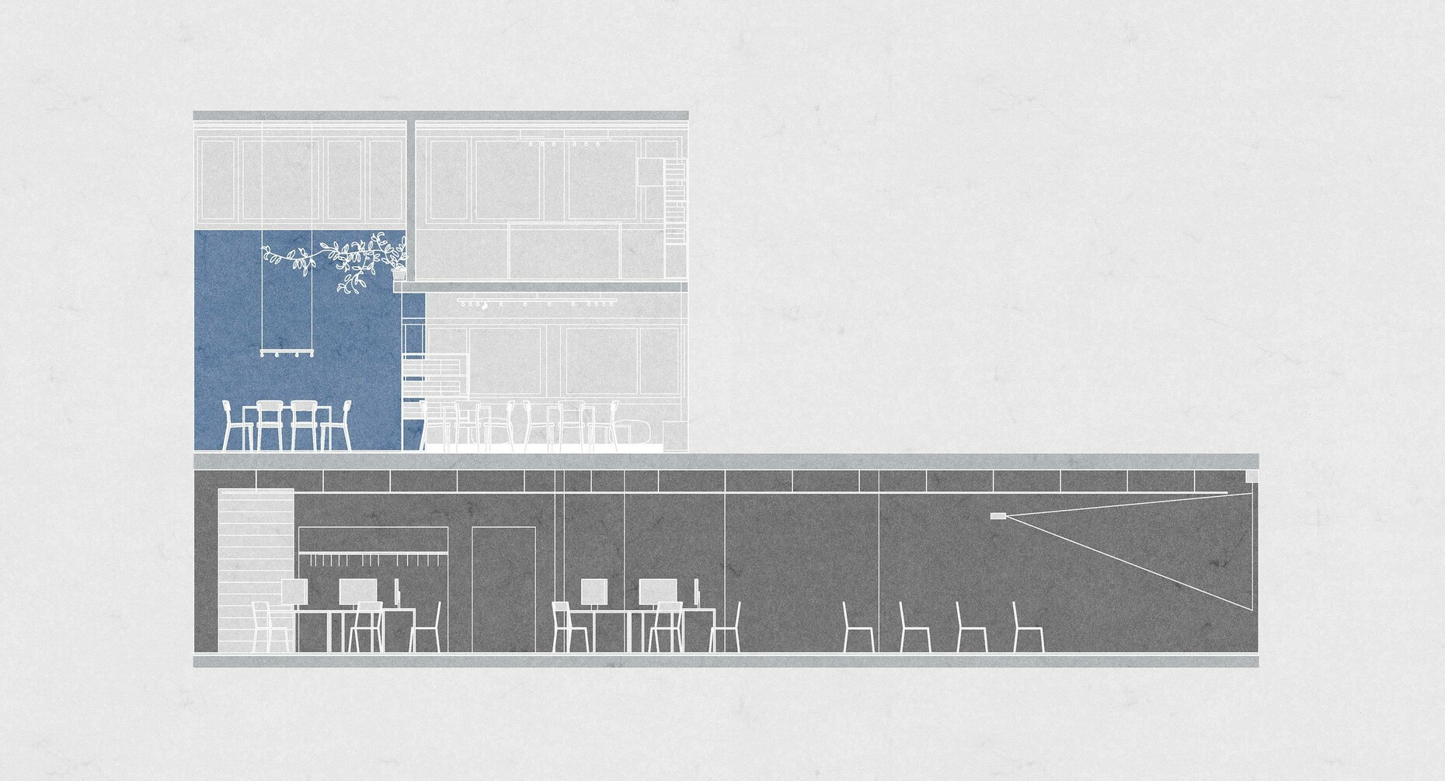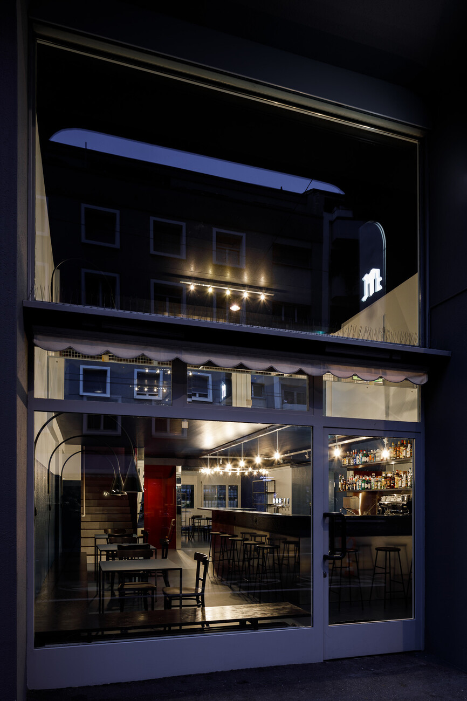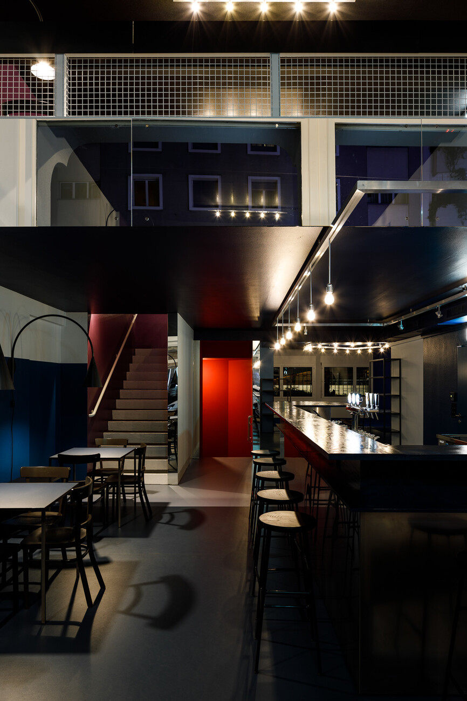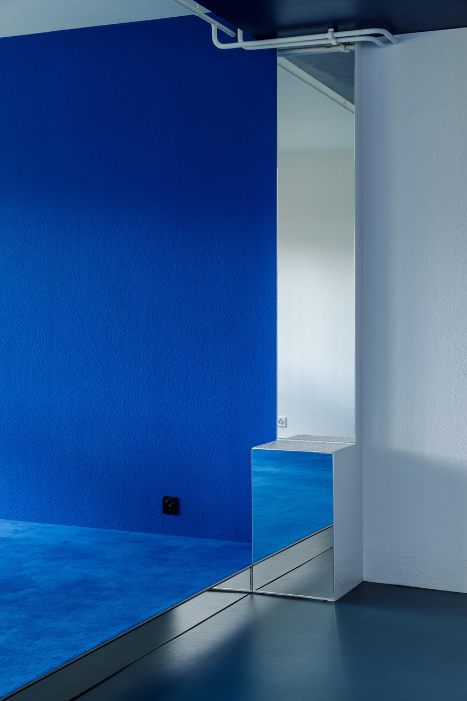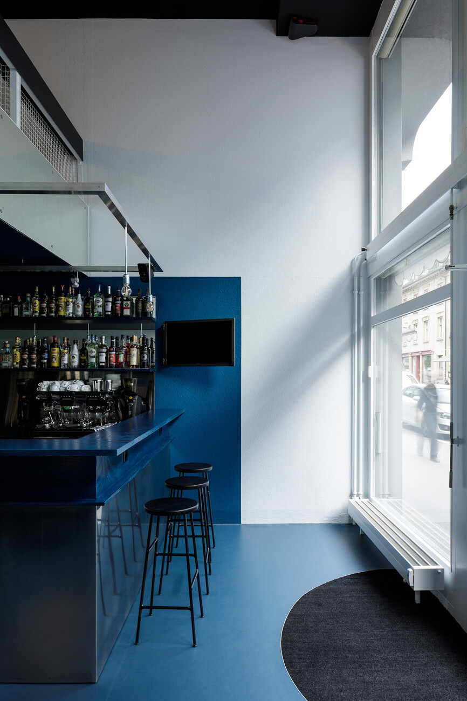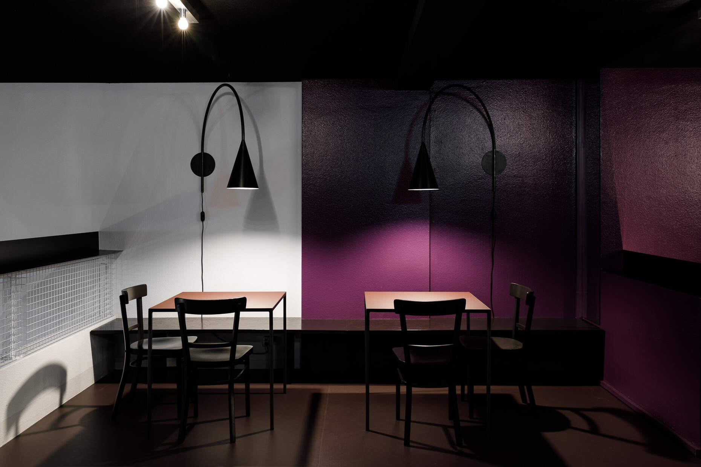The three-millimeter playground
When was the last time you actually played a game with friends? Even in the days before Corona, it might have been a while. At the same time, there is a forgotten magic in playing games together: The moments of the unexpected meet the tongue-in-cheek sparks of ambition, while blazing competitiveness flares or conspiratorial collaboration creeps. All this and more can now be experienced at the Mana Bar in Basel.
This modest establishment close to Basel railway station is dedicated to game culture in its very widest sense: From board and card games to large-format strategy and roleplay games to e-sports, players can enjoy it all on the premises. The bar’s concept is thus rooted in traditional guesthouses, which for centuries served as outsourced living rooms. In aesthetic terms, however, ManaBar takes a more modern approach. “The main task,” explains architect Kai Zipse, a partner at the young, Basel-based architecture firm Weyel Zipse Architekten & Hörner, “was to lend structure to the rather hodge-podge arrangement of what used to be a store.” The only way to do this was through the design of the surfaces, since the architects were not allowed to alter the building’s structural substance in any way.
Hence, the architects decided to use various materials and colors on floors and walls to denote the different areas. “The Mana Bar project is an attempt to create architecture using the final layer of material – five millimeter carpet, three-millimeter linoleum, two-millimeter epoxy resin, and a one-millimeter coat of paint,” explains Kai Zipse. The works of Eileen Gray provided inspiration throughout, he adds. Thus, colors define the various different “playing fields”, which span three levels. By using different surfaces, the architects have created visual affiliations. The ground floor has been kept subdued with blue tones, while red tones dominate the basement level and different shades of purple define the atmosphere on the gallery level.
Upon entering the bar, guests are greeted by a glossy blue linoleum floor, with which the matt blue of the wall creates a visual link. Here, dainty metal tables serve for card games – or small board games. A counter, meanwhile, leads guests deeper into the space, where there are larger, slightly more distanced tables for roleplay games requiring more time and space. A staircase leads up to the gallery level, where purple tones contrast with the white of the walls, while the red-soaked basement provides space for e-sports. On this level the bar’s “home cinema” shows live events and tables arranged in a circle provide for group gaming at the computer. The red of the tabletops corresponds with the four different red tones of the carpet, and here the architects have played with textures using the same skill they have applied to colors: Smooth linoleum alternates with soft carpet, thus creating imaginary playing fields within the space.
Weyel Zipse Architekten & Hörner have shown their wide range of skills in their use of overlays to link the individual playing areas visually with one another: Hence mirrors are incorporated to shift different levels of images and create overarching perspectives that lend a stronger visual character to the individual playing areas. This, paradoxically, creates an impression of expanse despite what is a constrained amount of space. The lighting and shelving purpose-created for the project have been pared back to the very essence of their design, and thus set the basic tone for the furniture of the project. Here and there, the lightweight, slender steel shelves bend around corners, connecting one playing area with another. The delicate black lights have been attached to the wall in rows and can be adjusted to perfectly suit the guests’ gaming needs.
