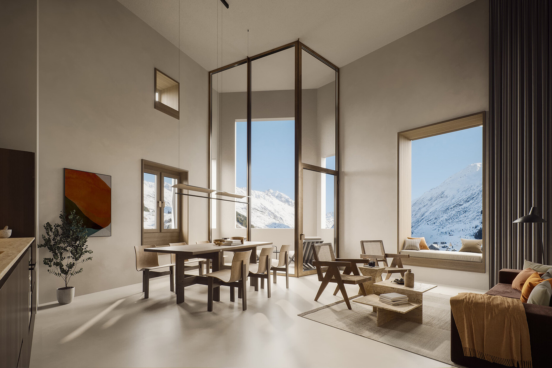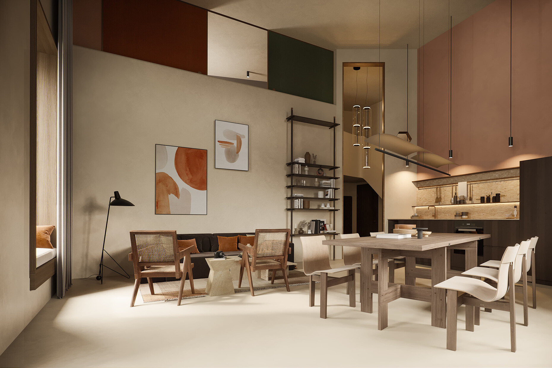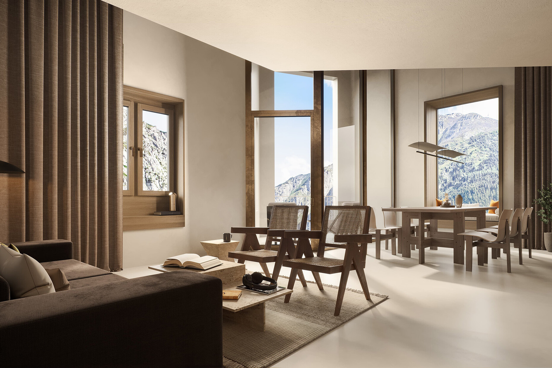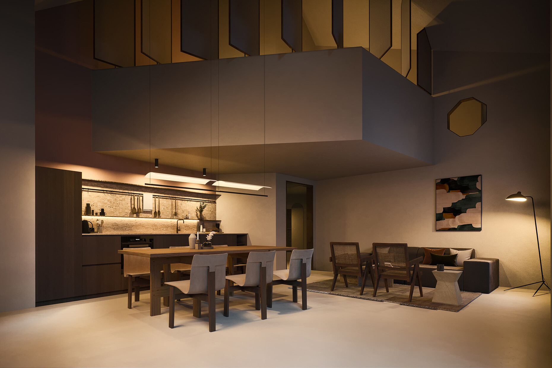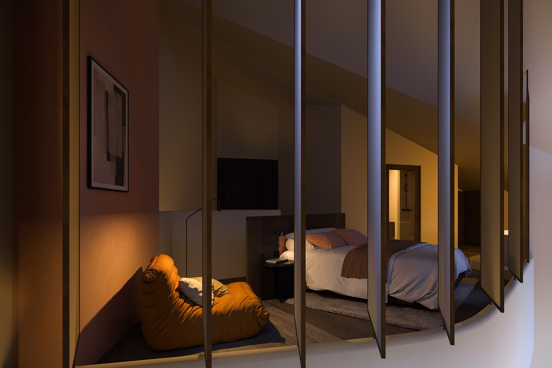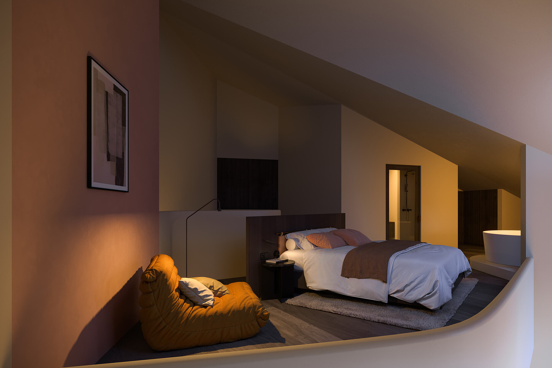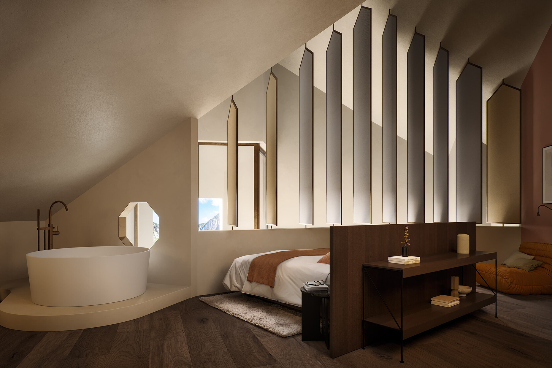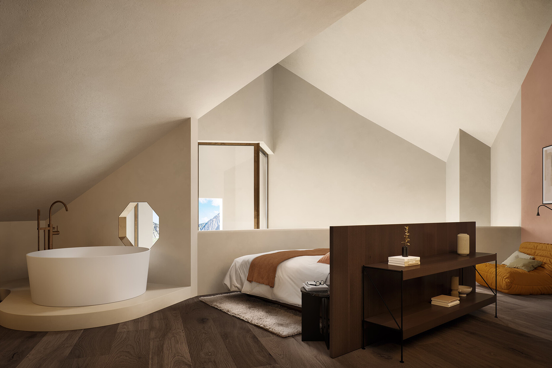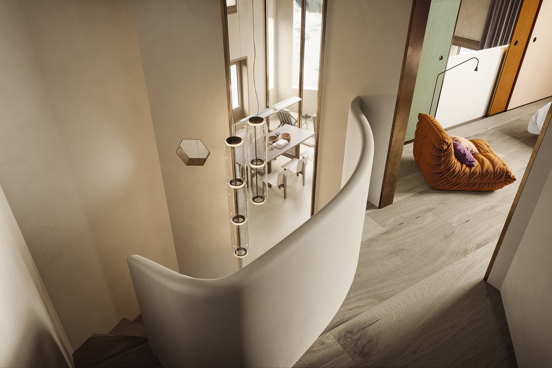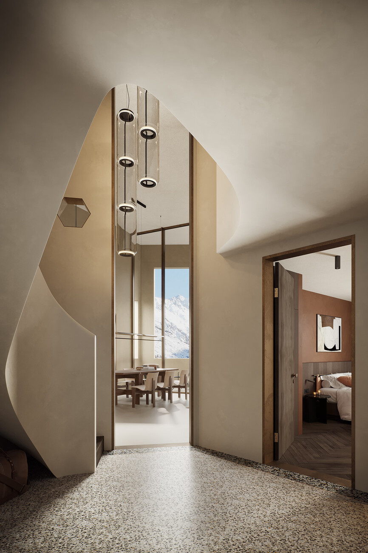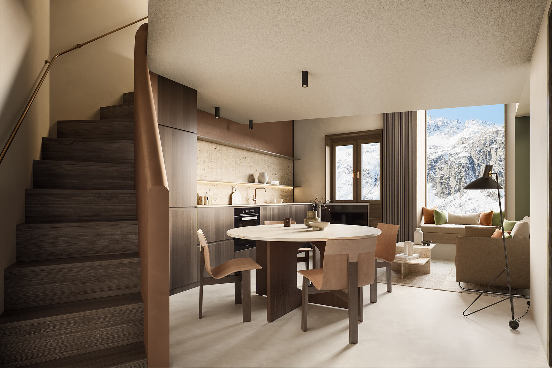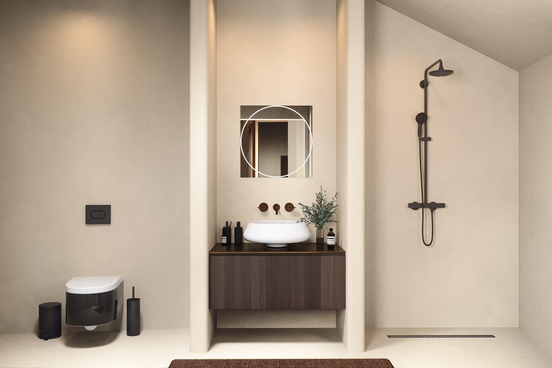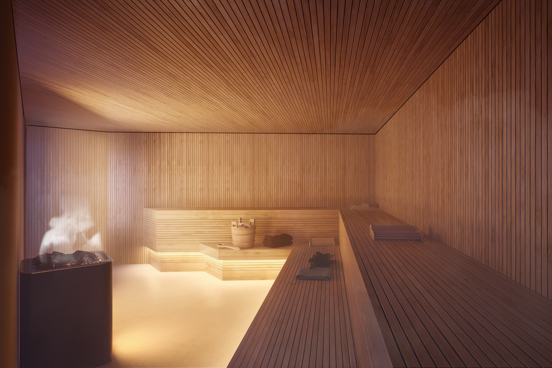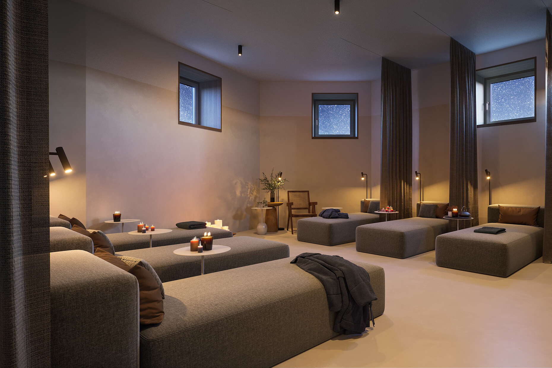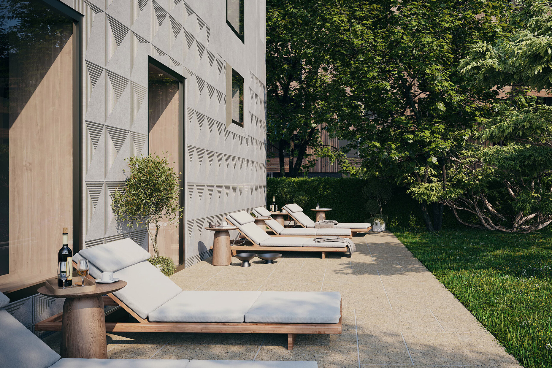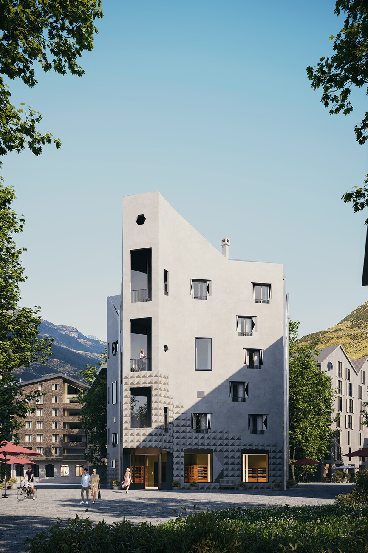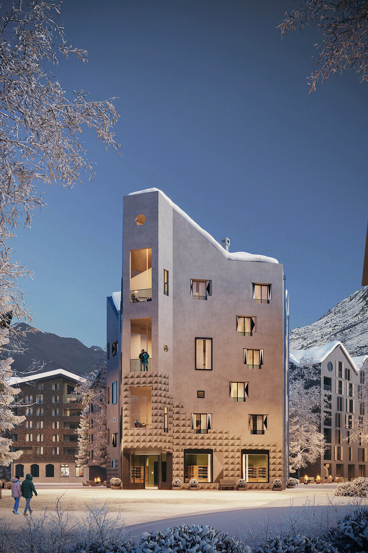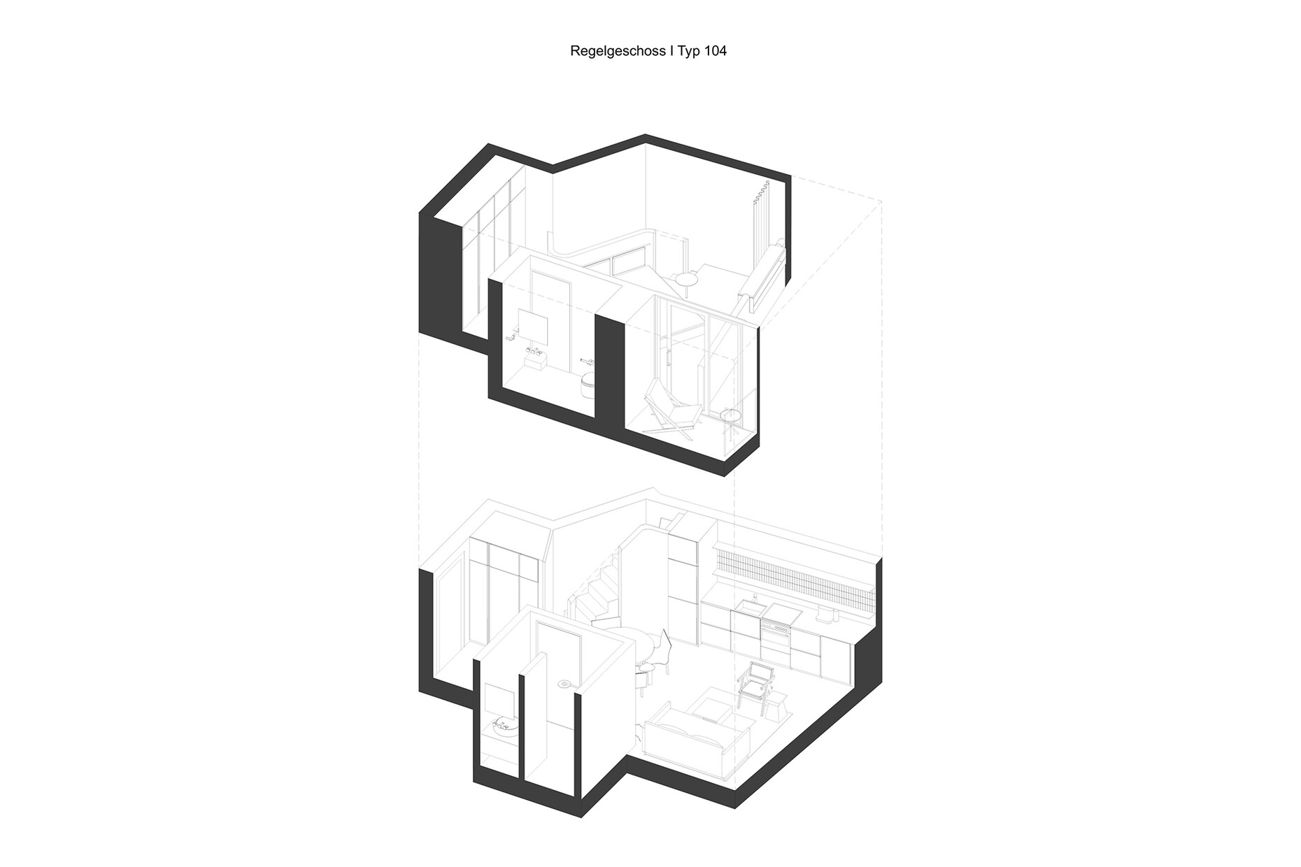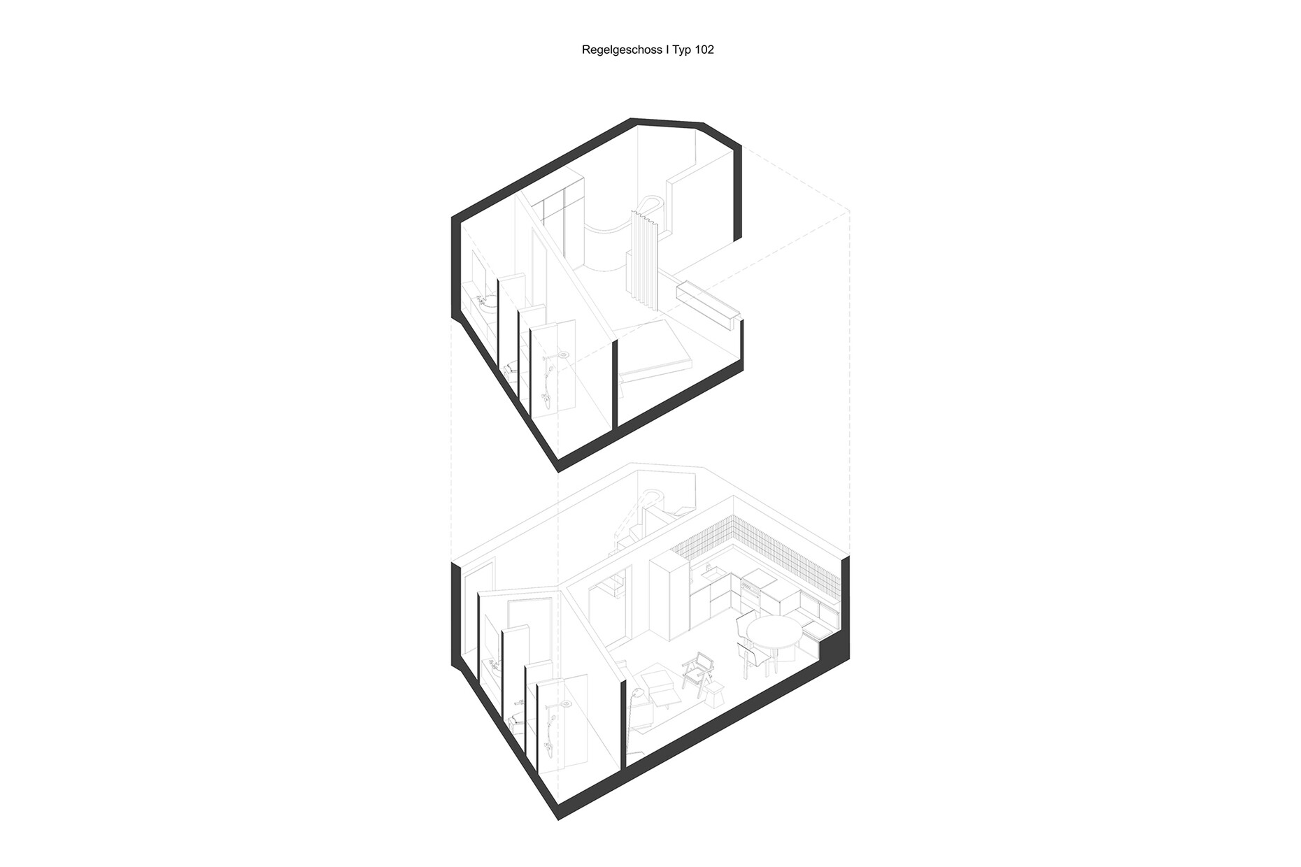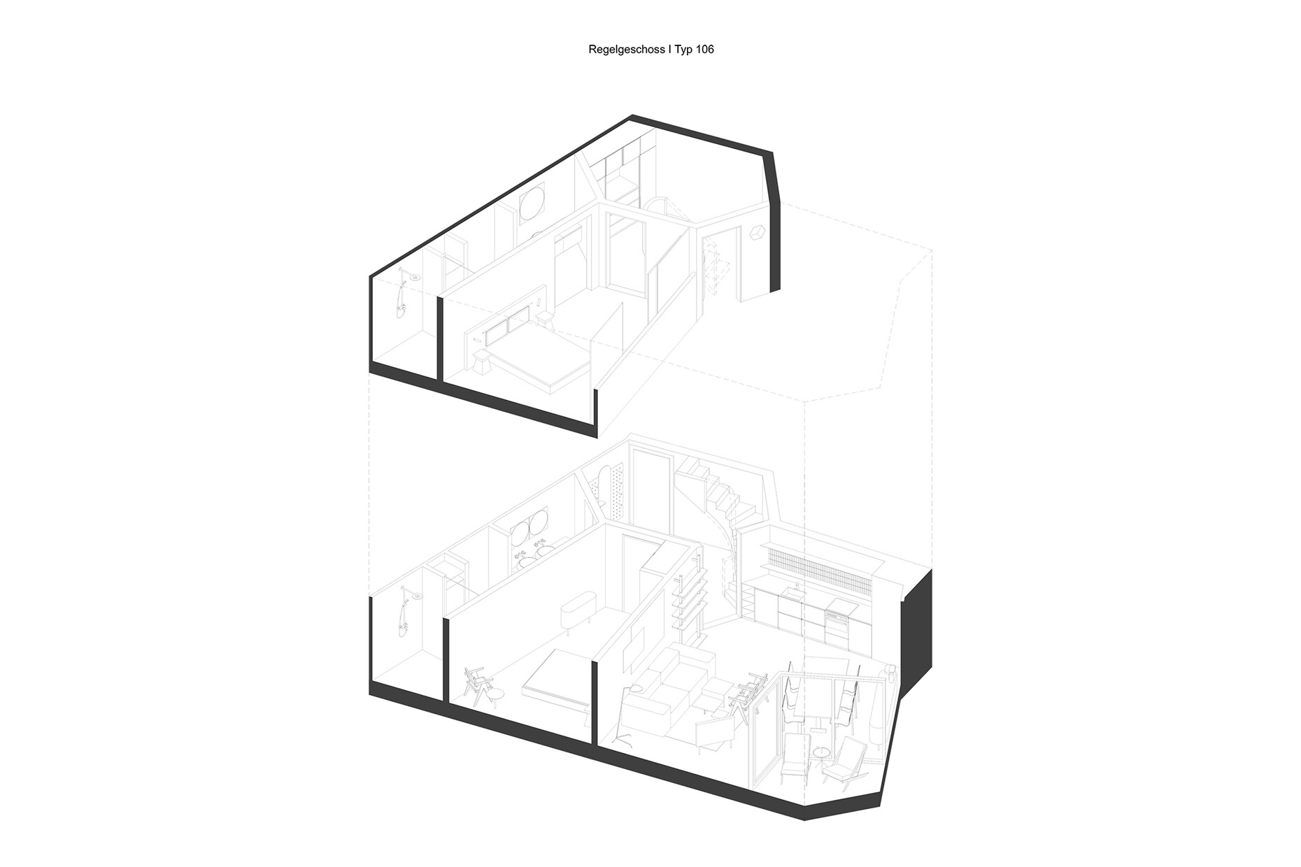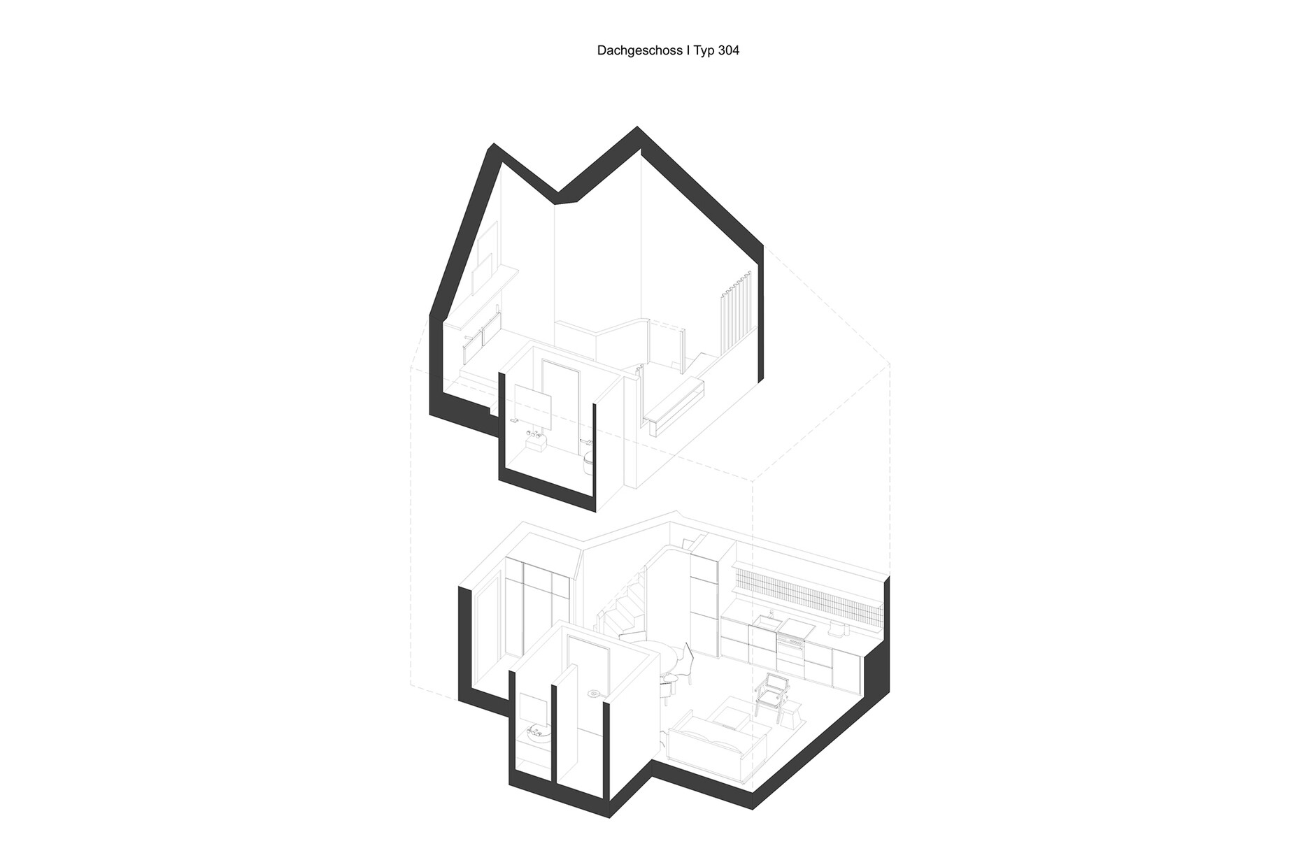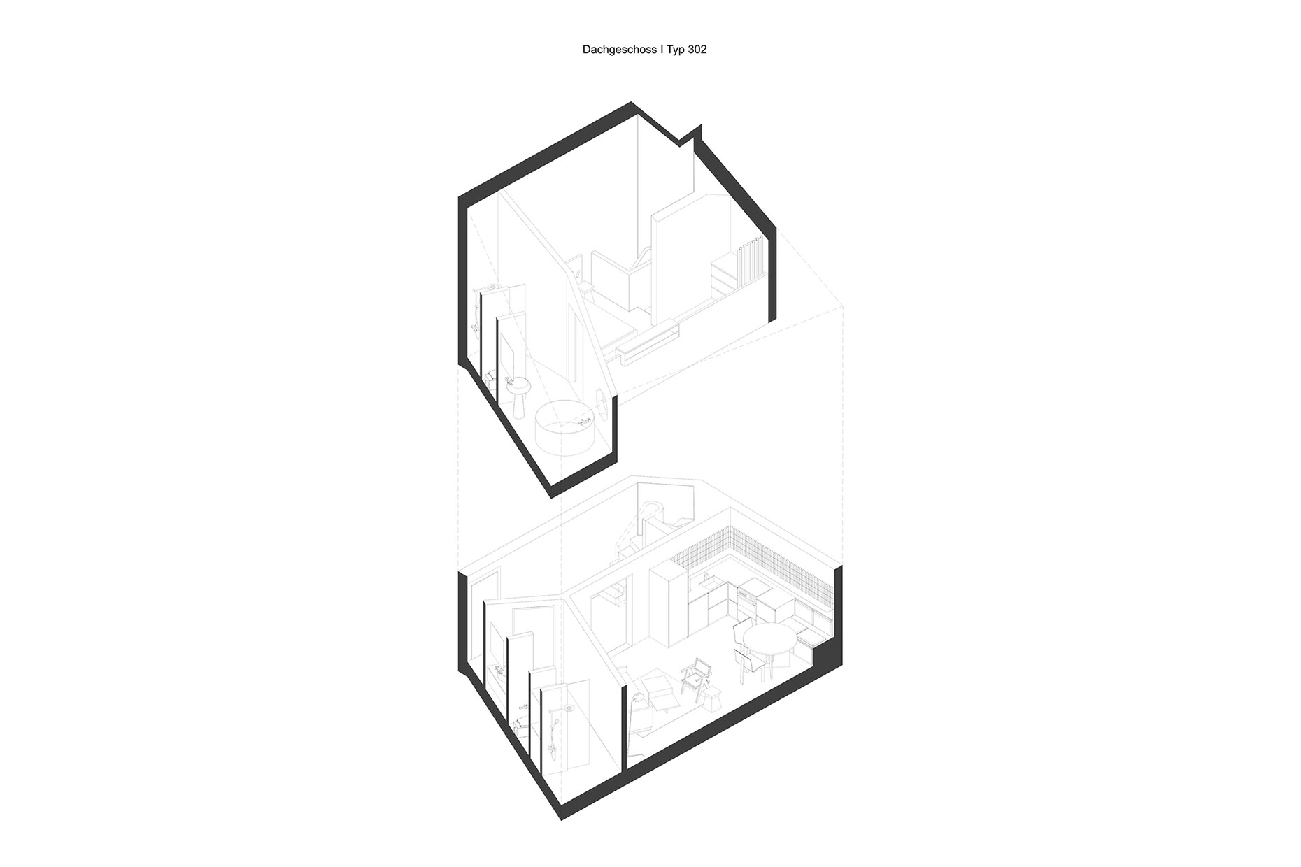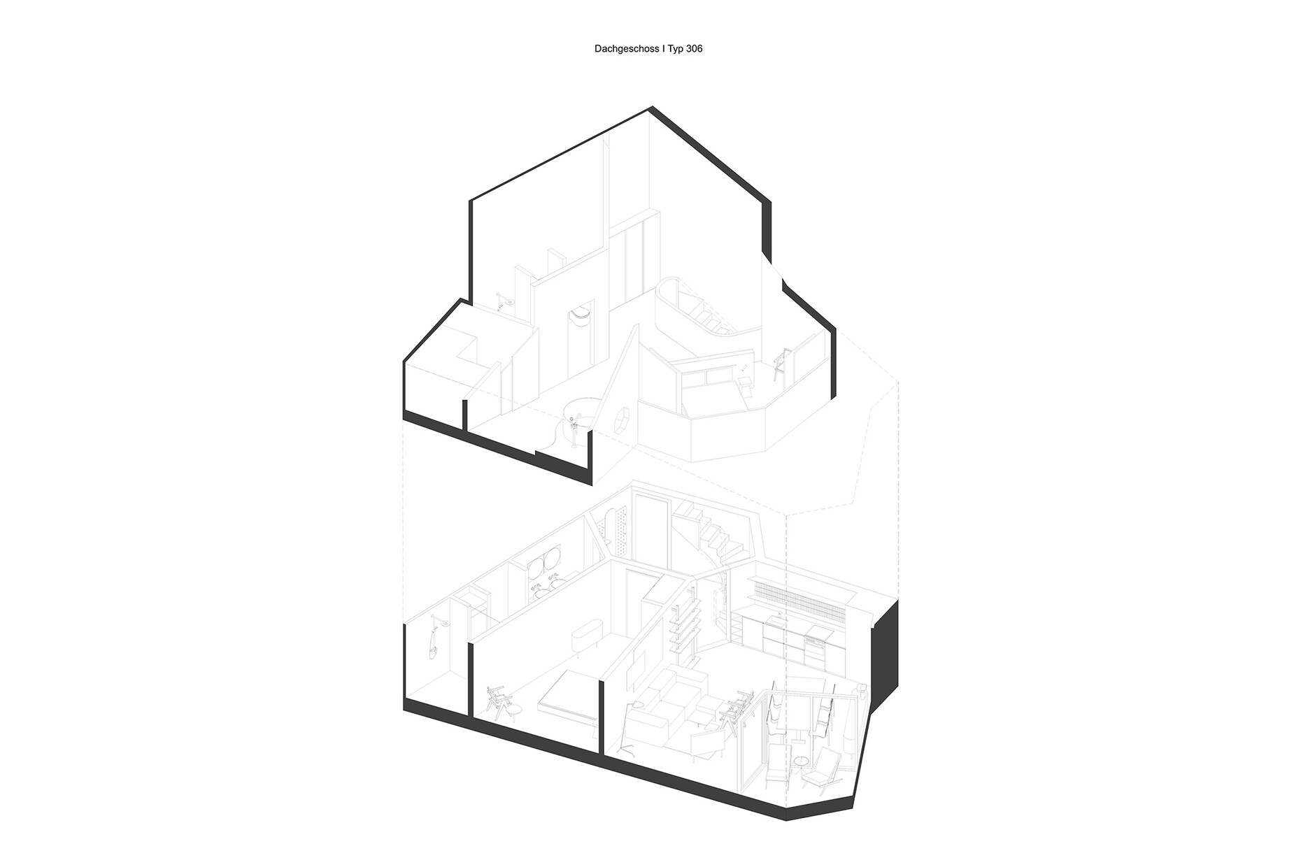Alpine Grandeur
When, in 2005, Egyptian investor Samih Sawiris located to Andermatt at the invitation of the canton’s local government, he found a mountain village in crisis. As he rapidly discovered, after the partial withdrawal of the military, there was precious little to do either in the way of work or of tourist destinations that met modern-day standards. However, the potential was there. "Think big" was thus Sawiris’ motto for the Urseren Valley with its impressive scene in the canton of Uri. His idea was for six new hotels, 42 apartment blocks and a large golf course; he also planned to modernize the skiing area there. His plans met with widespread approval from the local population and so in 2009 the first construction equipment rolled in. By December 2013 the first hotel, The Chedi Andermatt, opened its doors.
Since then, the new district of Andermatt Reuss has continued to blossom and grow. There is already an attractive concert hall in place, 15 apartment blocks have been completed into which residents have now moved, with four more currently under construction. One of these is "Mira" by Ilg Santer Architekten and atelier 522. The competition for this apartment block in the new touristic resort was clinched by Ilg Santer Architekten, an architectural practice based in Zurich, with their unconventional design boasting a hexagonal footprint. The façade design is inspired by sgraffito, a traditional plastering technique that has designs featuring scratching and scoring techniques that have been in evidence since the Renaissance. Evocative of the grandeur of days gone by, "Mira" combines typical Swiss and classic Italian elements in virtuoso fashion. No wonder that the 18 two-and-a-half and three-and-a-half room mezzanine apartments plus the prestigious penthouse on the top floor were sold in the very first week when they went on the market; their prospective residents can look forward to plenty of luxury and a design where every detail has been thoroughly thought through, from the spoons to the light switches. The only "restriction" imposed on the creative team at atelier 522 was coming to grips with the kind of architecture where there were no right angles. The interior decorators took this as a fascinating challenge that allowed them to think completely outside the box and far removed from accepted standards.
Accordingly, the spatial concept certainly demands an artistic approach to life. Everything is open, with one element transitioning smoothly into the next and thus offering unexpected vistas. The upscale, natural materials such as terrazzo, loam plaster, stone and wood lend the apartments a comfortable, elegant feel. Moreover, there are common areas such as a spa with a sauna and oases of calm, a gym, cellar storage for skis, personal storage spaces, and an underground carpark that can be used by all residents. The information stand in the middle of the new residential district also serves as a point of contact for all the apartment blocks in this extremely densely populated settlement. The Mira’s apartments work on a principle akin to the idea of a "village in village" in their own right, meaning that their residents not only have individual places of retreat but can also come into contact with their neighbors whenever they desire. One of the facets of the apartments’ exclusivity is the fact that they are sold with a complete inventory. This means that as well as featuring choice objets d’art, the look of the various residential units is defined by extravagant versions of well-known classic furniture.
Three questions to Ilg Santer Architects
Linda Pezzei: How did this project come about?
Ilg Santer Architekten: Andermatt Swiss Alps launched an interesting tender in 2008. In the masterplan, based on an urban development plan created by three architectural practices, Miller Maranta, Miroslav Sik and Fickert Knapkiewicz, it was possible to choose a location, and thus determine the rough building volume. In the course of the pre-project phase and accompanied by workshops the jury brought together the most suitable typologies and designs presented by the competition winners to form a unity. This was an extremely exciting experience for everybody involved. Our suggestion had fortunately already been declared winner at the end of the competition.
Why did you opt for such an unusual stylistic vocabulary?
Ilg Santer Architekten: Andermatt is located at the interface between building styles with northern and southern Alpine influences. In the Urseren Valley wood has been in short supply since time immemorial because of the village’s proximity to the timber line. The region accordingly boasts the highest concentration of stone buildings in the canton of Uri and is characterized by the constructional heritage of immigrant builders such as the famous baroque building dynasty that is the Schmids from Val Sesia in Piedmont. In contrast to those rural wooden buildings that are very uniform in style, in the canton of Uri there is a wide range of buildings made of solid materials – from fortified towers and fortress architecture to patrician residences and prestigious tourism buildings dating from the turn of the century. We were very keen to come up with a contemporary, yet specifically Alpine architectural vocabulary that would take account of all these influences and yet be far removed from that Alpine chicness that is tinged with a hint of international flair. Because of the proposed location the turrets were instrumental in making for an interesting appearance and characteristic visual focal points.
What distinguishes the “Mira” from the neighboring edifices in terms of its overall concept?
Ilg Santer Architekten: Located on the western side of the new quarter that is Andermatt Reuss, the "Mira", built in the style of a townhouse, boasts a façade that gives it a strong identity. It faces the square in front of it and thus fulfills a similar function to the houses Enzian and Edelweiss on the main square. Its modern interpretation of asgraffito façade lends the house an artisanal and tactile flair at street level. Its snowflake-like footprint with its two-story, multi-angular living space, allows for all kinds of different perspectives and vistas amongst the dense fabric of the surrounding houses.
