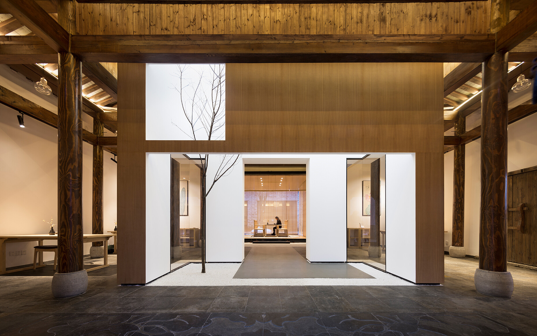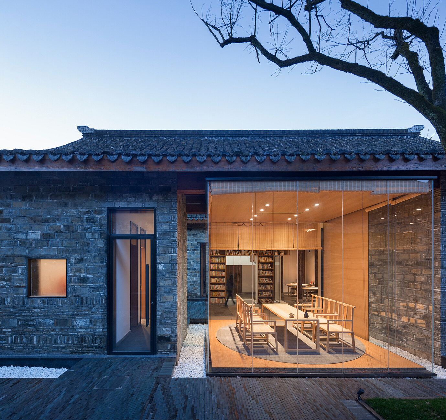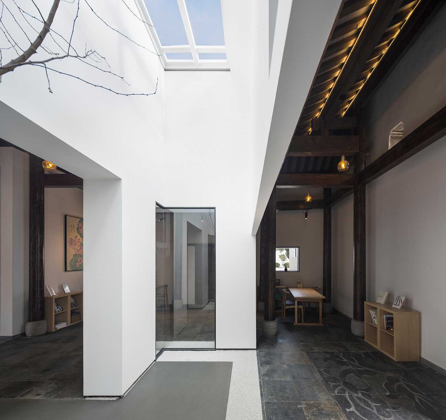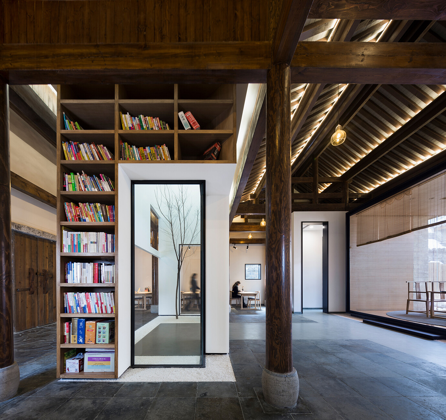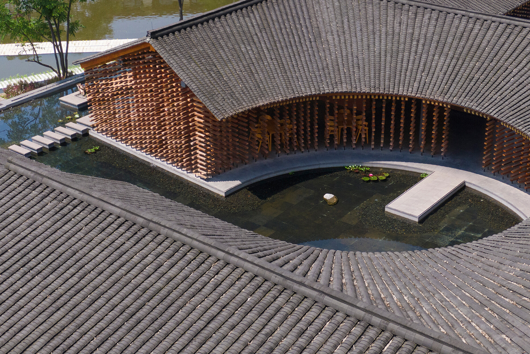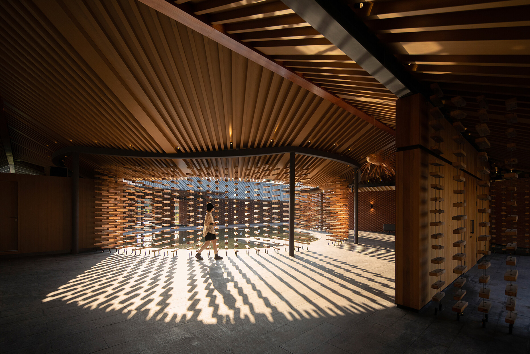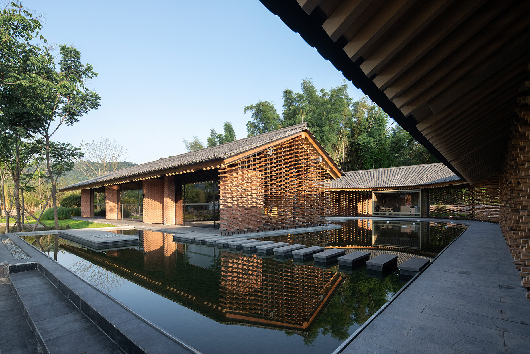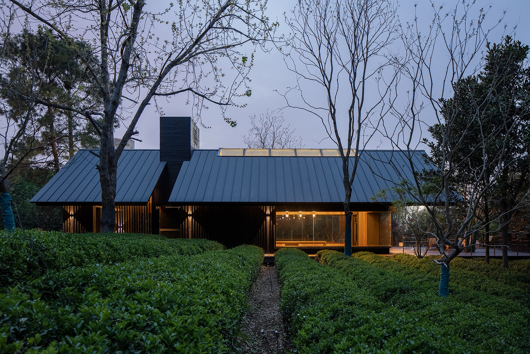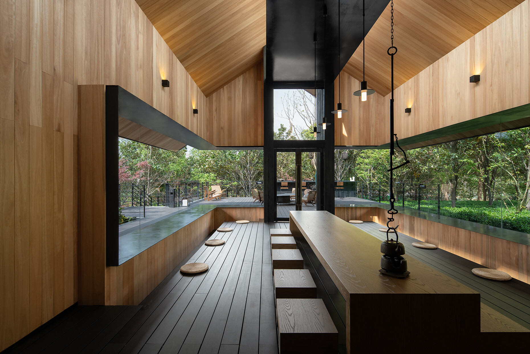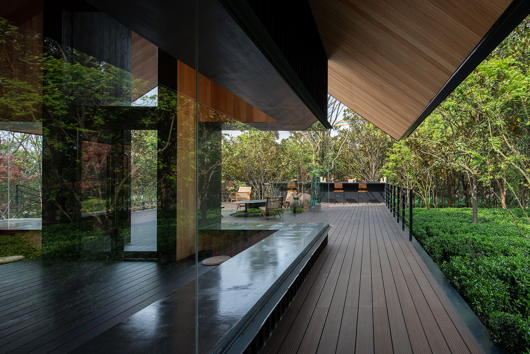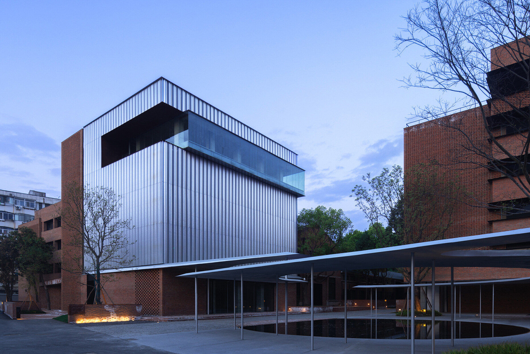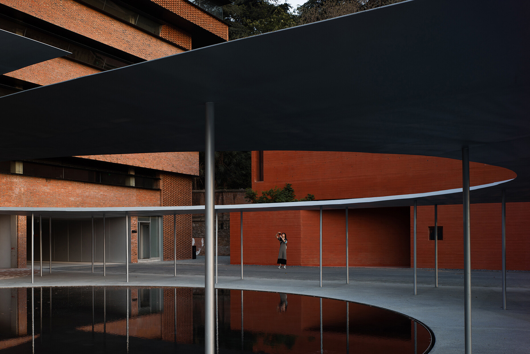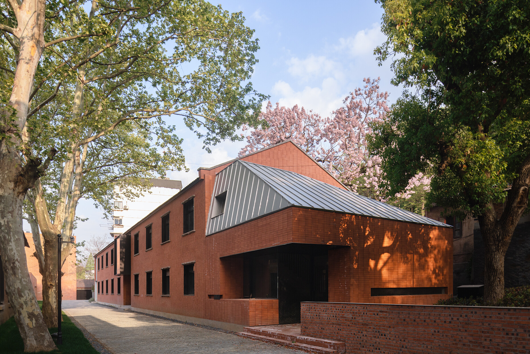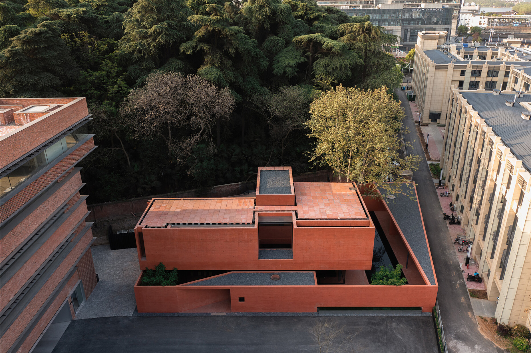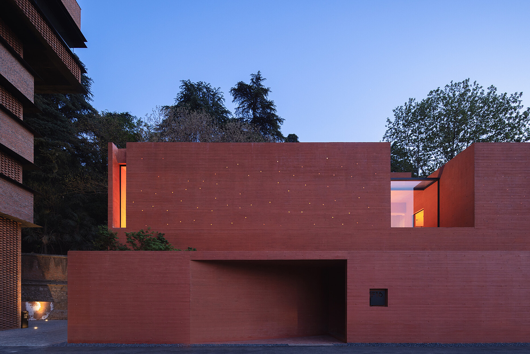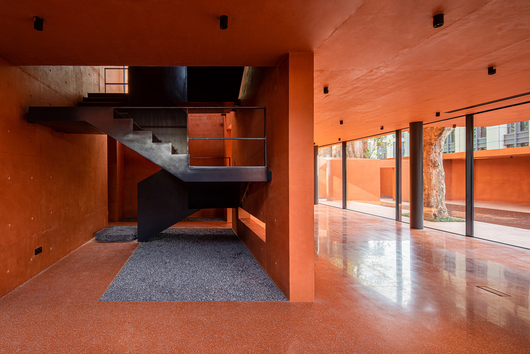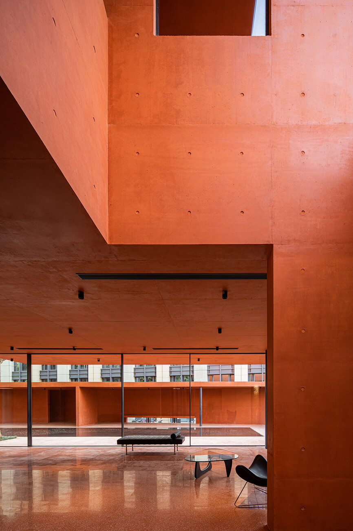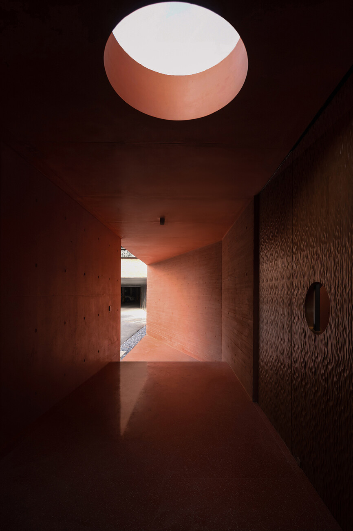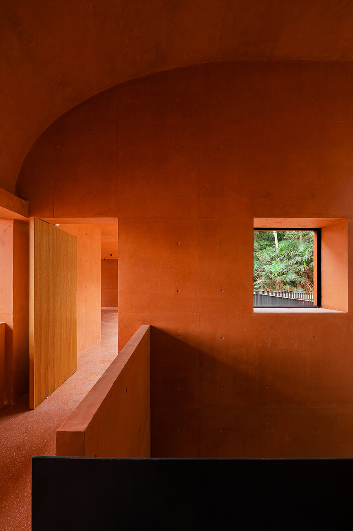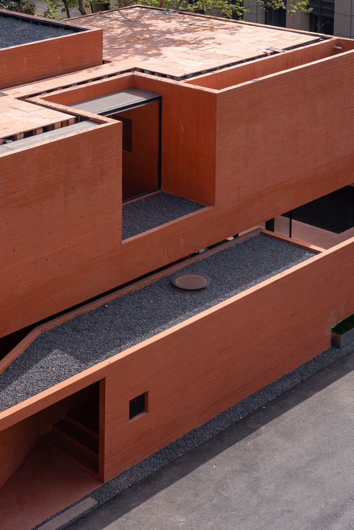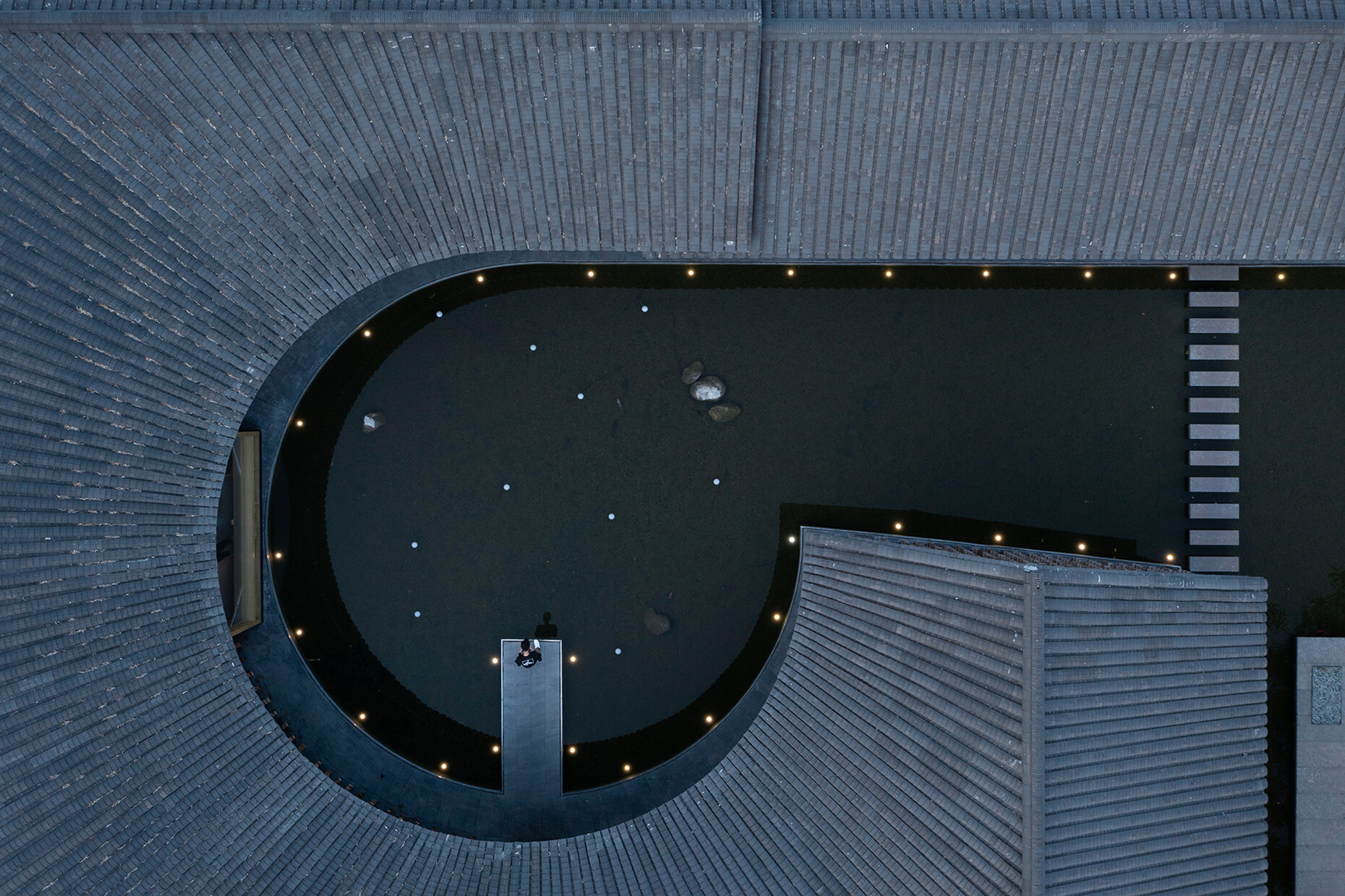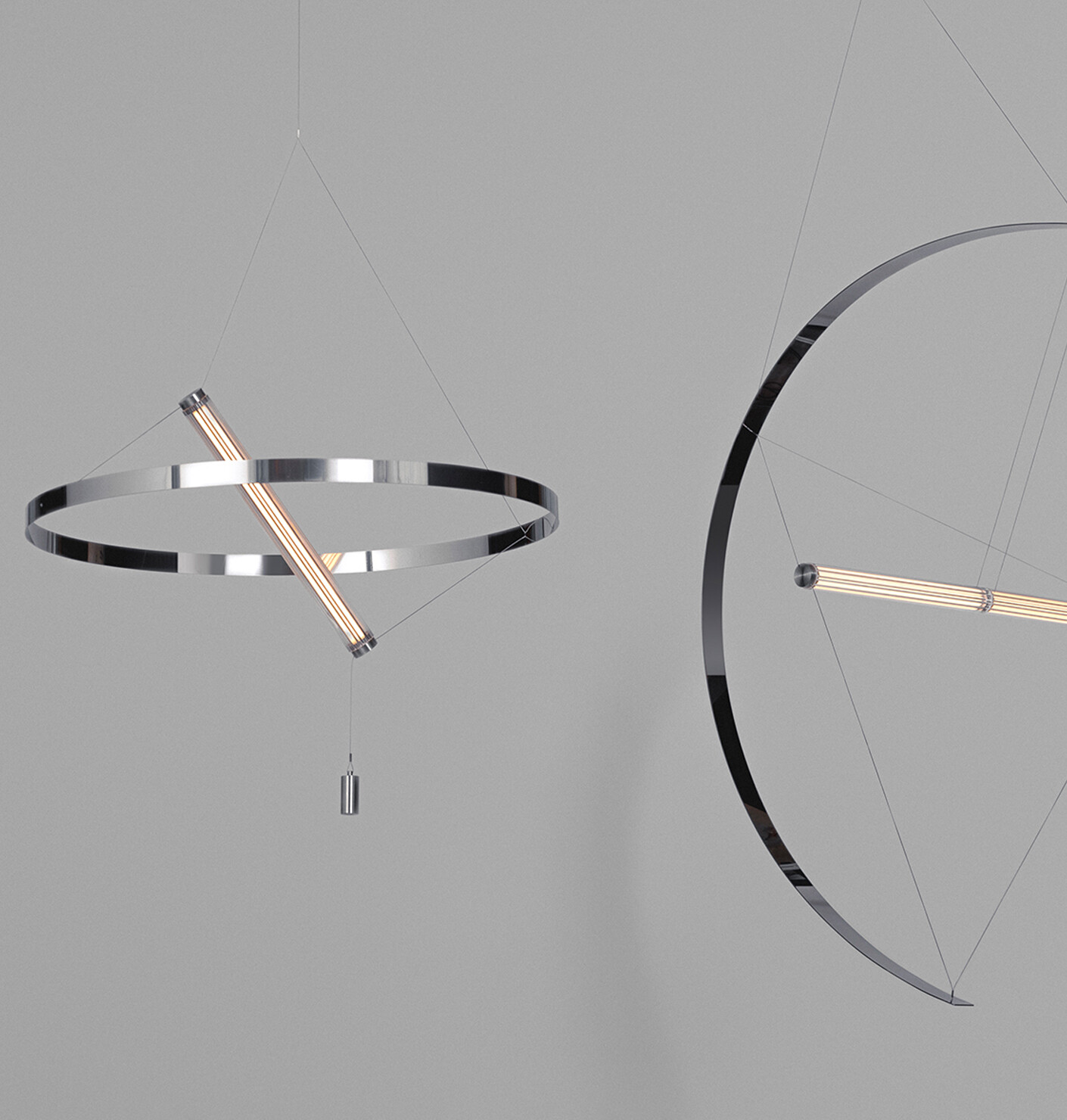It's all in the mix
While the focus in China has long been on Western-style construction booms, the country's approach to architecture has been changing for some time now. Pritzker Prize winners such as Wang Shu and Liu Jiakun are focusing on local construction. They try to design their buildings based on their context and create architecture that bridges the gap between tradition and modernity. This also includes younger architects such as Xu Tiantian, who wants to strengthen rural structures in China with her work. Mix Architecture, an office based in Nanjing and founded in 2016 by Zhou Suning, Tang Tao and Wu Ziye, pursues a similar approach. The firm's philosophy is evident in its name: use, location and architectural expression should form the most effective connection possible, a harmonious blend of different specifications. There are recurring elements, such as the staging of daylight or the exploration of the boundaries between inside and outside. Nevertheless, the firm does not pursue a particular style, but aims to offer a holistic design and to continuously develop it further.
As with their colleague Xu Tiantian, their first projects were carried out in rural and structurally weak regions, supported by government investment. Aspects such as improving living conditions, promoting social and cultural infrastructure, and supporting the local economy play a central role here. The task is therefore to ensure that Mix Architecture's buildings blend into the location on the one hand, but also change it on the other. Projects such as the one in Jiangshan, a small fishing village on the shores of Lake Gucheng, show that this can be achieved without a rigid formula and in as open a process as possible. The aim here was to strengthen the old village structure. The concept involved renovating a vacant traditional residential building, which was also supplemented with cultural facilities. To this end, the architects placed a library in the form of two L-shaped bookshelves arranged around a cut-out atrium. Directly opposite is a filigree glass pavilion that floats immaterially out of the old masonry and houses a tea pavilion. It offers a view of the historic courtyard and creates an additional overlap between interior and exterior space. In addition, two public toilet buildings were designed on the edge of the village. They consist of sculptural concrete walls over which filigree glass and steel roofs float.
A similar project is the Shanshui Firewood Garden hostel with a tea house, restaurant and library, built by Mix Architecture in the village of Anshi. An expressive building has been created on the outskirts of the village, surrounded by a cultural landscape of rice terraces, ponds and small settlements. Despite its striking architecture, the building reflects the cultural tradition of the place. One example is the building envelope, which references the stacked firewood in front of traditional houses. In Mix Architecture's reinterpretation, the logs are suspended from ropes. They create a threshold area between the interior and exterior, which is played out in a poetic interplay of light and shadow. The shape of the building is derived from the typically elongated structure of the village houses, which are arranged here in the form of four building sections resembling a windmill. This creates a round inner courtyard as a contemplative place with a pond in the centre. Other features include the use of red sandstone from the region's mountains, sandstone brick walls and slate-grey roof tiles, which blend into the cultural landscape with their texture and colour.
The Forest Tea House, a teahouse in Wuhan, also draws on the design language of traditional architecture. It is tucked away among trees on Yanxi Lake and accessed via a winding path. The reference to traditional house typologies is particularly evident in the elongated gable roof. It spans an open space, almost as if floating. At the same time, it dissolves into individual elements due to a skylight running along the ridge, giving it a filigree character. Spatially, the tea house consists of an entrance area and the large main room. A service core, like a house within a house, divides the two areas. It protrudes from the roof like a pseudo-chimney and houses the building services. The building sits on a wooden terrace, which is spanned by the projecting roof surfaces. Its burnt wood façade and dark titanium zinc sheet roof give it a homogeneous appearance. The interior, on the other hand, is largely clad in light wood veneer, creating a cosy contrast to the black shell. Circumferential ribbon windows offer a framed view of the surrounding landscape. Here, too, the boundaries between inside and outside are fluid.
Mix Architecture is now also implementing projects in urban areas. In their home city of Nanjing, for example, they transformed a 1950s machine factory into a commercial area known as Hongchuang Park. The new use is spread across four existing buildings with up to six storeys. These were supplemented with new façades and extensions. Ornamental brickwork now blends in with the clinker walls of the existing façades. Reddish concrete, terrazzo, light-coloured sheet metal cladding and Corten steel have also been added. Part of the ensemble is a central square with a water basin, framed by a filigree, organic canopy. This showcases the industrial heritage, but also adds a new layer of time that oscillates between robustness and decorative elegance.
Part of Hongchuang Park is the Red Box Exhibition Centre. This is an exhibition building directly adjacent to the central square. Its monolithic appearance in red concrete is broken up by sculpturally placed openings. These create large windows and inner courtyards and define the entrance area. Red is the dominant colour scheme, appearing both on the façade and inside the 700-square-metre building. Black steel is used for the supports, window frames and main staircase. The ground floor houses the reception, a lobby, the exhibition area and various service rooms. Several atriums create a pleasant atmosphere, while the exhibition area opens up to an inner courtyard with a water basin via a generous glass façade. Additional exhibition areas and an outdoor terrace are located on the upper floor. The façade here features perforated bricks. This allows filtered sunlight to fall into the rooms during the day, while at night the building becomes an ornamental glowing lantern.
