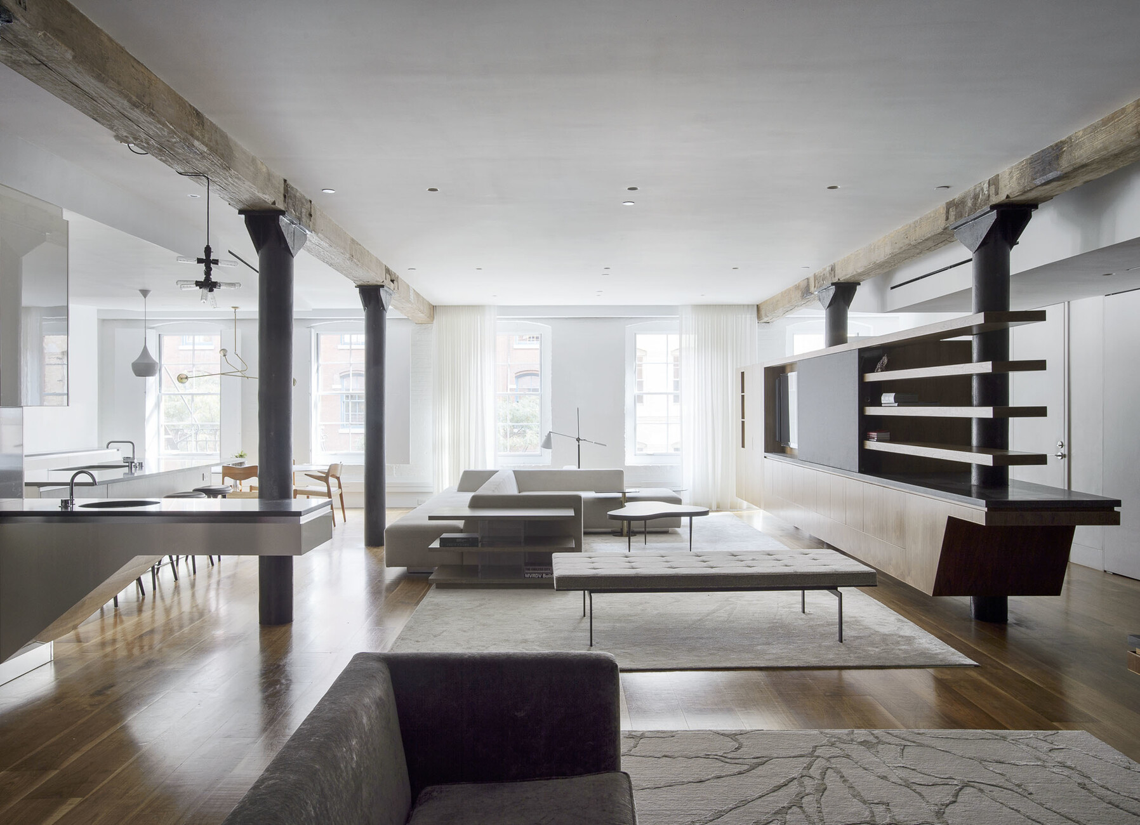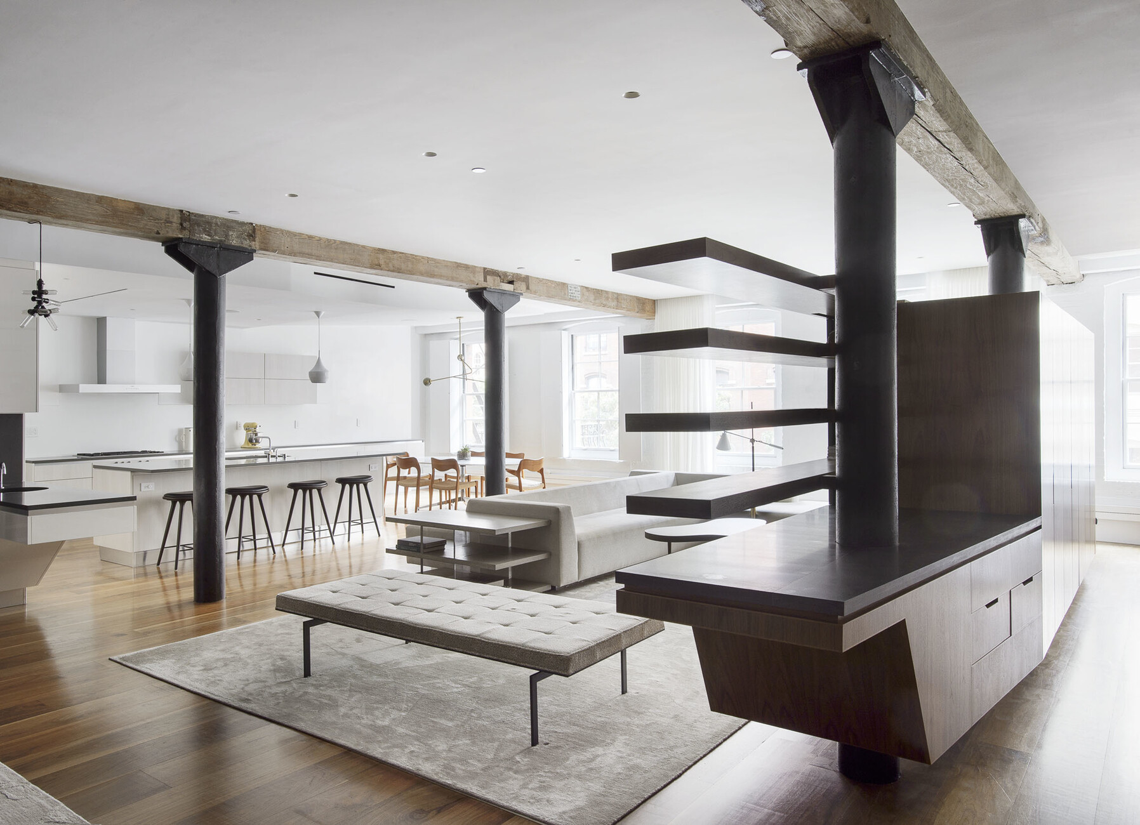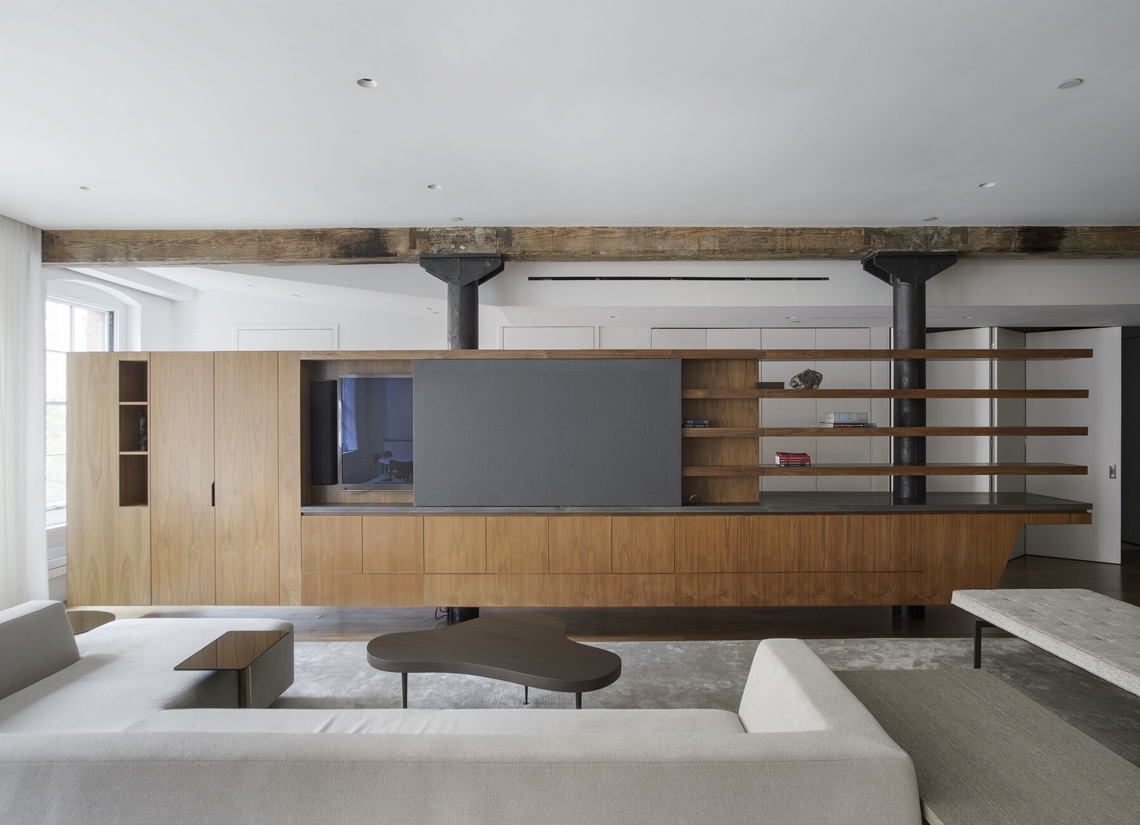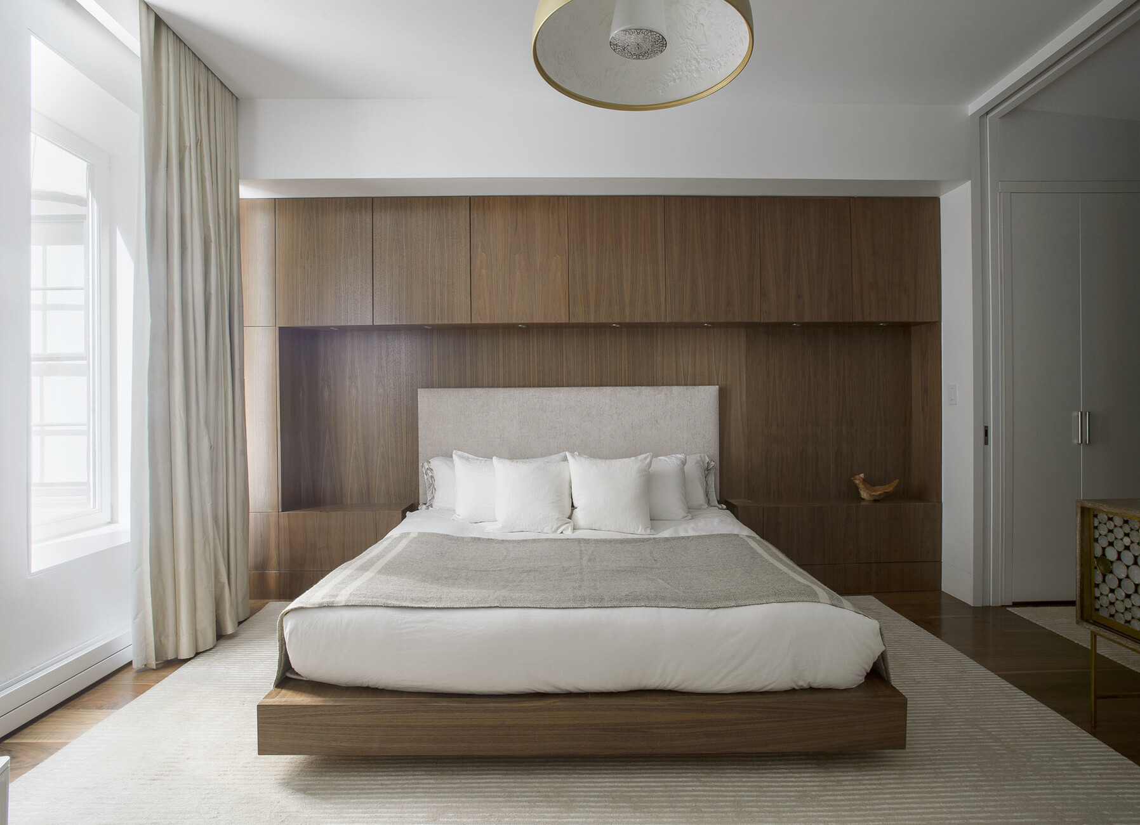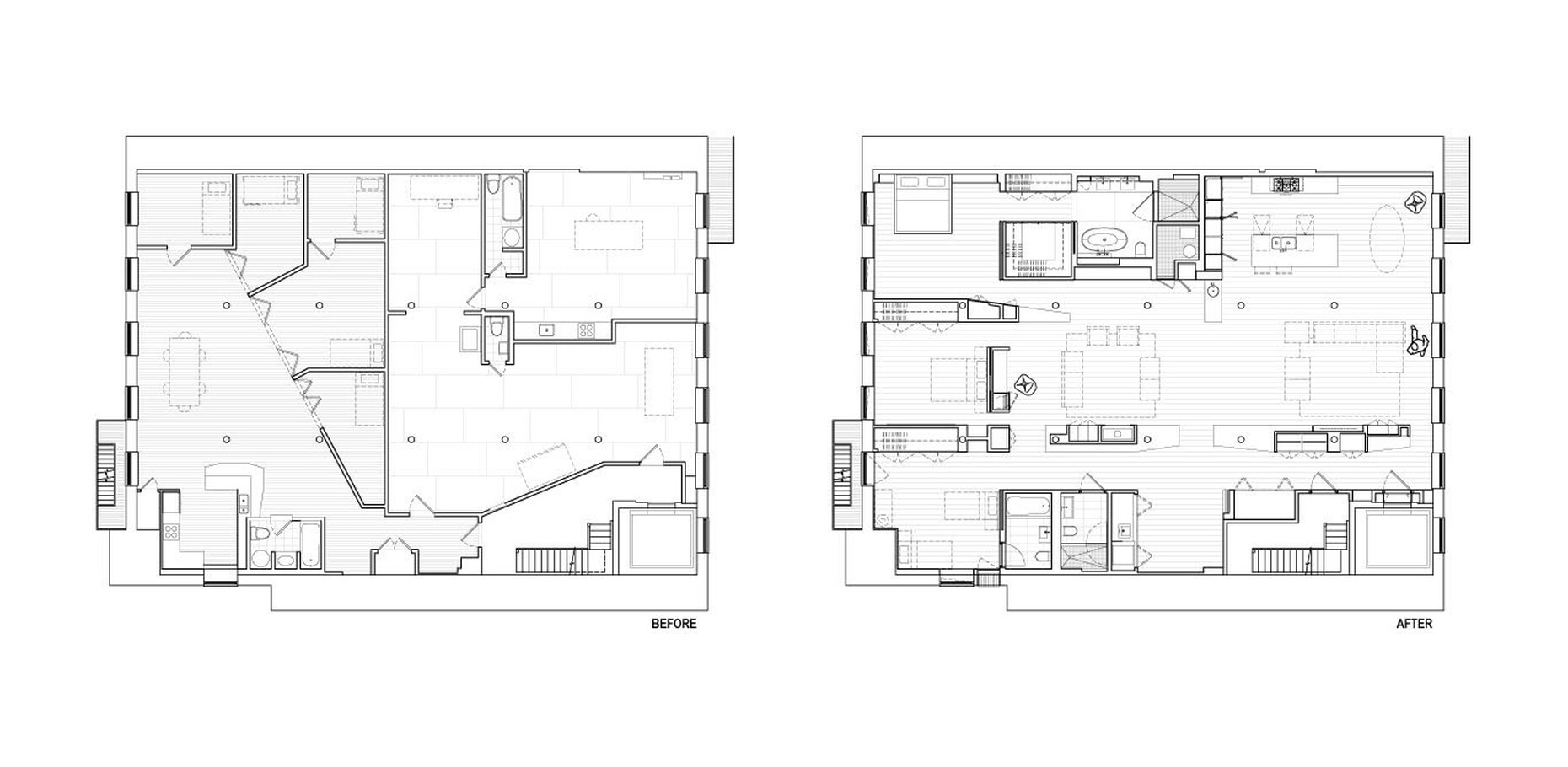A loft in Tribeca
The architects of the studio OA in Brooklyn were tasked with knocking two apartments in Manhattan’s Tribeca neighborhood into one, doing away with the in-part rather compartmentalized structure of the rooms and redesigning the former factory floor as a spacious loft. The architects began by removing all the partitioning walls, thereby making it possible to experience the size of the space at a single glance. Bathrooms and storage rooms were moved to the firewalls on the sides. The architects at OA decided to use built-in bookshelves and fitted units to structure the loft without losing its overall open feel. These shield the private areas in the home from view without returning to the former floor plan’s segmented character. (fap)
