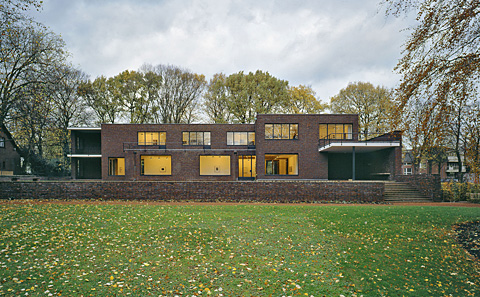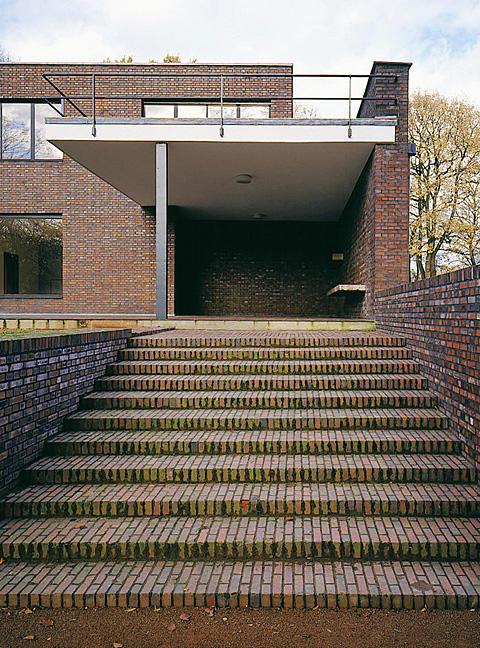Bricks, baked bricks, and clinker bricks –these are construction materials whose roots go back to ancient times. They are not natural stones, but influenced by art and culture. A leading light in 20th century architecture, which is often wrongly described as “whiten Modernism” once wrote: “How sensible this small handy shape is, so useful for any purpose. Such logical combinations, patterns and textures. Such richness in the simple masonry surface, and yet a material that requires so much discipline!” Yes it was none other than Ludwig Mies van der Rohe (1886-1969), who is usually associated with a lot of glass and marvelously proportioned steel, who paid homage here to the common brick.
In his early oeuvre, the Director at the Bauhaus and inventor in the 1920s of a new architectural culture defined by industry was devoted to the brick. The villa in Krefeld for entrepreneur Hermann Lange, a “big player in business policy”, member of the Deutscher Werkbund and founder of the “Neue Kunst” association, trenchantly reflects this ambivalent property bricks have, caught between ancient tradition and tomorrow. The neighboring Villa Esters, likewise designed by Mies van der Rohe, and the Villa Lange are part of a felt world cultural heritage of brick buildings, even if in terms of technology and innovation they did not achieve the significance of his world-famous Tugendhat House in Brünn and the World Expo Pavilion in Barcelona (Mies never really advertised them big time). The subject he felt so important, namely “opening up space while maintaining its uniqueness”, as his biographer Wolf Tegethoff once wrote, seems with his differentiation of wall and supports to be the preserve only of the new materials.
But caution: if one takes the Hanseatic City of Hamburg as an example, in the history of Central European brick buildings it was less brick’s material or (incontrovertible) structural properties that played a role but rather immaterial factors such as the material’s image.
For the industrially-oriented Bauhaus architect brick buildings did not count as a symbol of progress. However, only a few years earlier the expressive bows of the brick Chile Building designed by Fritz Höger in Hamburg had more or less been considered the battle cry of a new German architecture after World War I and today, alongside the Michel (likewise made of brick), is regarded as Hamburg’s most important landmark. As is the Speicherstadt, where turrets, crenellations and millions of bricks attest to the indefatigable redoubts that Medieval keeps were, although plainly speaking these are only multi-storey warehouses which in Hamburg are called “Speicher” or stores.
Until the beginning of the 20th century, bourgeois Hamburg was resplendent in white plaster, with the exception of the churches, hospitals and prisons. The citizens did not find the small bricks sufficiently chic, until along came Fritz Schumacher who in slightly less than 30 years as the City’s Director Buildings changes its face. With him at the helm, schools and other state institutions were built, the Hamburg Coffee Mills, the .local term for a standalone brick building, or the large housing estates erected before World War II and true role models to this day. Schumacher favored brick, because “something rough and strict is needed in this climate,” and only brick could withstand the fog and sea winds, he said. So much for soundness and an ability to withstand the elements.
And Schumacher it also was who with his building for the Tax Office at Hamburg’s Gänsemarkt (1926) set new structural standards using a mixture of concrete and masonry, or rather championed an new image of building with brick. From the early 20th century onwards, the solid brick building is essentially a relic of the past and was replaced by multi-shell wall systems. Historical brickwork structures stood in front of another material merely simulated the old image; this “theater performance” comes to an end at the latest with the rigid expansion joints now required. Back then Schumacher already opted for finely interwoven brickwork zones sections of parapets, that these could not be load-bearing elements, that’s handled by the reinforced concrete behind.
And today? To summarize: as regards sustainability (above all in residential construction) and architecture in the age of climate change, there can hardly be anything more beautiful or sensible then dual-shell brickwork. One need only compare the vibrancy of a brick wall with the swiftly aging outer skin of a plaster-coated heating network system and imagine how good clinker brick will continue to function in a century’s time. We know that it ages with dignity.
Things are harder as regards existing buildings as there is sometimes the great danger of simply using artificial bands or “fakes” that look pretty much like bricks but soon prove to be false if you tap them and hear the hollow sound. The properties of multi-shell brickwork walls in terms of construction physics, and especially as regards energy-saving, will win out in the long term for modernizing old buildings despite purportedly higher costs, as they are sustainable and no one knows whether artificial heating network systems will not one day land on the toxic scrap heap.
A tit-bit at the end: a brick villa in Hamburg’s Volksdorf district. It could well stand for the future of the material. The clay colored clinker creates an open and light composition, like a temple of Modernism with a very light and attractive look. The façade highlights the “contrast between the solidity of brickwork walls as is emphasized by the deep embrasures and the broad homogeneous texture of the surfaces, and the lightness of the window built flush with the walls,” comments the young group of Hamburg architects called LA´KET. “The closed areas of the facades are a twin-shell brickwork structure, while the transparent areas in the facades are made by filigree and largely fixed triple-glazing.” Had Ludwig Mies van der Rohe been aware of all these technological opportunities back then, would he have opted less for steel and concrete and more for brick? A hard one to answer...
 The red brick facade of the two Mies van der Rohe villas have no supporting function role; in fact, the buildings are supported by steel beams, photo © Volker Döhne
The red brick facade of the two Mies van der Rohe villas have no supporting function role; in fact, the buildings are supported by steel beams, photo © Volker Döhne
 Cubic space segements at Museum Haus Esters, photo © VG Bild Kunst Bonn
Cubic space segements at Museum Haus Esters, photo © VG Bild Kunst Bonn
 Haus Esters is surrounded by a park-like garden with sprawling lawns and mature trees, photo © Volker Döhne
Haus Esters is surrounded by a park-like garden with sprawling lawns and mature trees, photo © Volker Döhne
 The dining room at Museum Haus Lange is equipped with Bauhaus furniture, photo © Volker Döhne © VG Bild Kunst Bonn
The dining room at Museum Haus Lange is equipped with Bauhaus furniture, photo © Volker Döhne © VG Bild Kunst Bonn
 Brickwork of the Reemtsma cigarette factories in Hamburg, photo © Wolfgang Meinhart
Brickwork of the Reemtsma cigarette factories in Hamburg, photo © Wolfgang Meinhart
 The single family home “Eule” by Hamburg-based architects LA’KET is regarded as exemplary for a contemporary brick building, photo © LA‘KET
The single family home “Eule” by Hamburg-based architects LA’KET is regarded as exemplary for a contemporary brick building, photo © LA‘KET
 Large windows contrast the massive masonry, photo © LA‘KET
Large windows contrast the massive masonry, photo © LA‘KET
 Haus Esters is one of two brick stone villas that were built by Bauhaus architect Ludwig Mies van der Rohe in Krefeld, photo © Volker Döhne
Haus Esters is one of two brick stone villas that were built by Bauhaus architect Ludwig Mies van der Rohe in Krefeld, photo © Volker Döhne
 Patio of the Museum Haus Esters in Krefeld, photo © Volker Döhne
Patio of the Museum Haus Esters in Krefeld, photo © Volker Döhne
 For decades already, the brick villas Haus Lange and Haus Esters are used as exhibition spaces for contemporary art, photo © Volker Döhne
For decades already, the brick villas Haus Lange and Haus Esters are used as exhibition spaces for contemporary art, photo © Volker Döhne
 Brick stairs lead to the garden area of Haus Lange, photo © Volker Döhne
Brick stairs lead to the garden area of Haus Lange, photo © Volker Döhne
 The Chilehaus in Hamburg was built between 1922 and 1924 by architect Fritz Höger and is regarded as an example of the “Brick Expressionism” in the 1920’s, photo © Lumu
The Chilehaus in Hamburg was built between 1922 and 1924 by architect Fritz Höger and is regarded as an example of the “Brick Expressionism” in the 1920’s, photo © Lumu
 The building of the tax authorities at Hamburg’s Gänsemarkt is made of red bricks, photo © GeorgHH
The building of the tax authorities at Hamburg’s Gänsemarkt is made of red bricks, photo © GeorgHH
 The brick stone villa is located at Hamburg’s district Volksdorf, photo © LA‘KET
The brick stone villa is located at Hamburg’s district Volksdorf, photo © LA‘KET
 The architects used clay-colored bricks for this construction project, photo © LA‘KET
The architects used clay-colored bricks for this construction project, photo © LA‘KET









