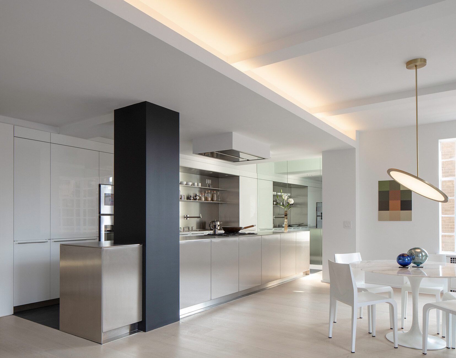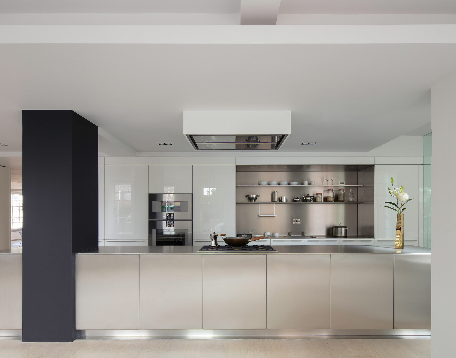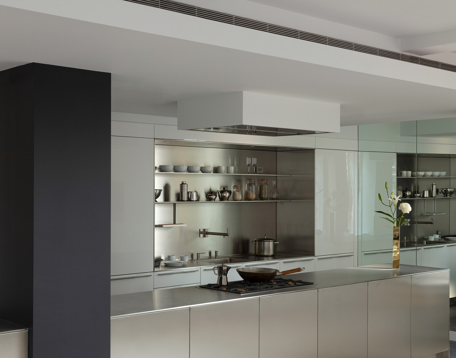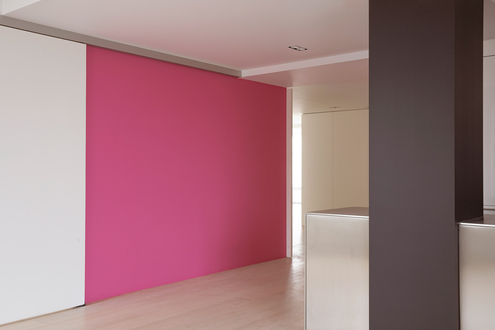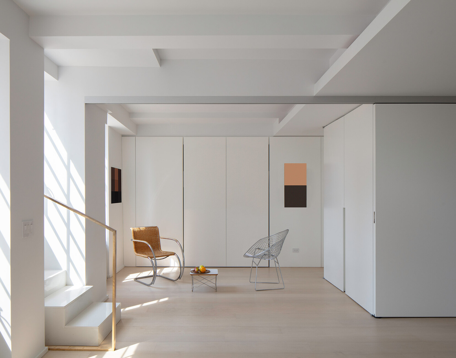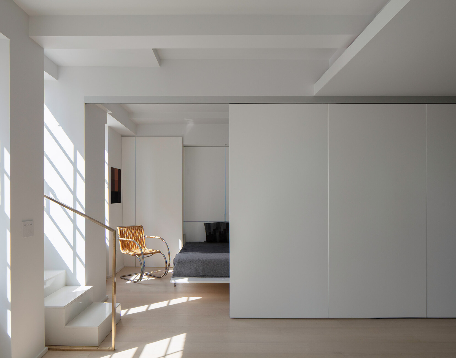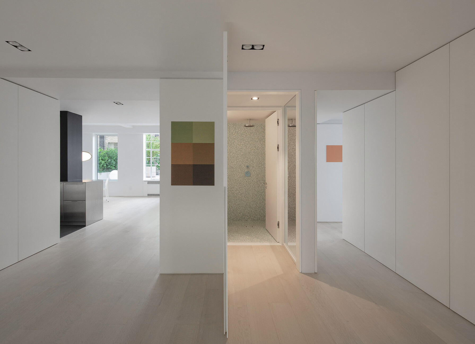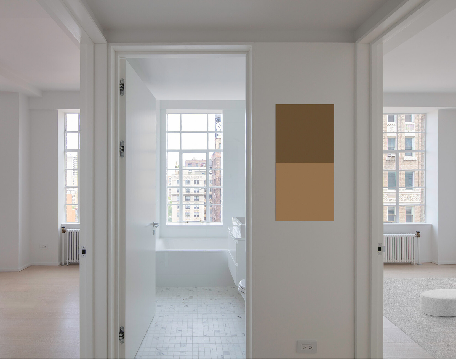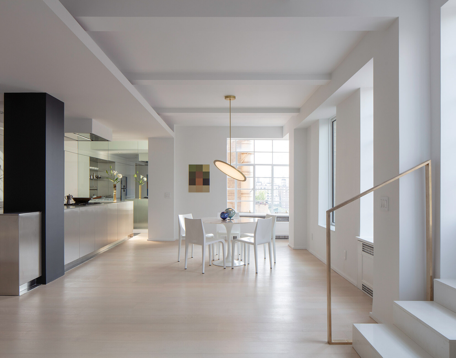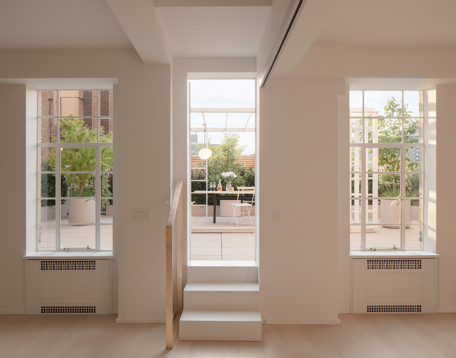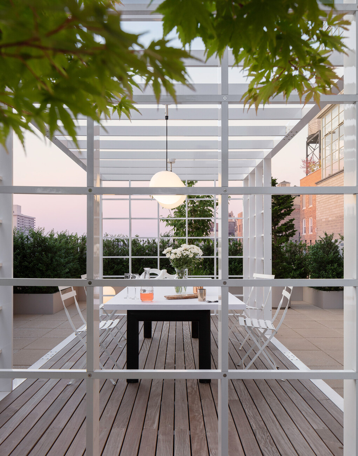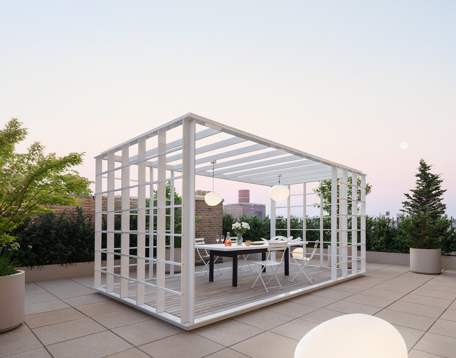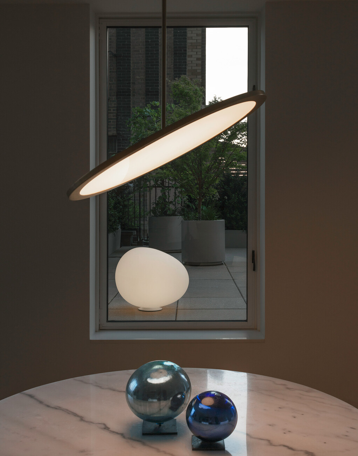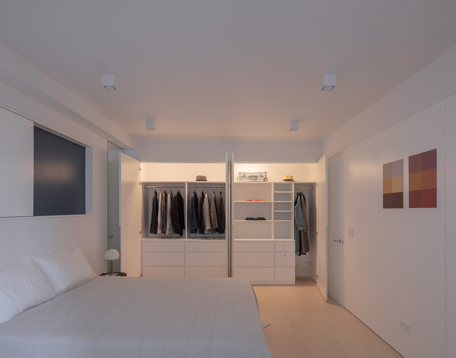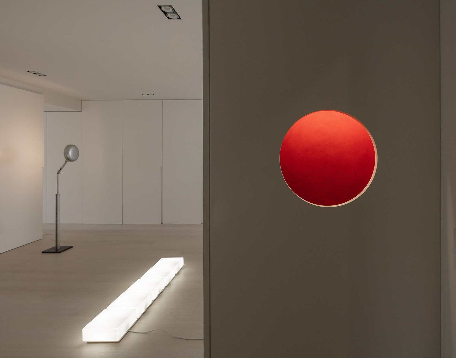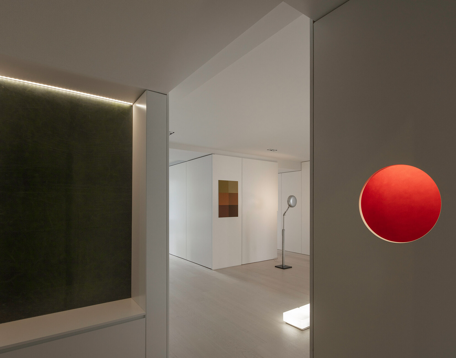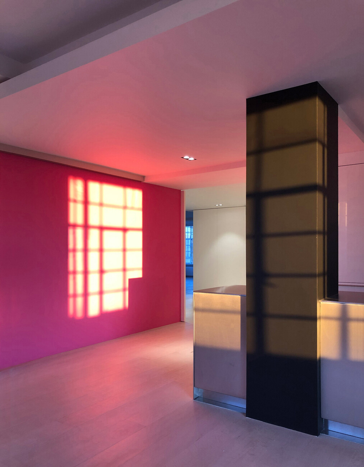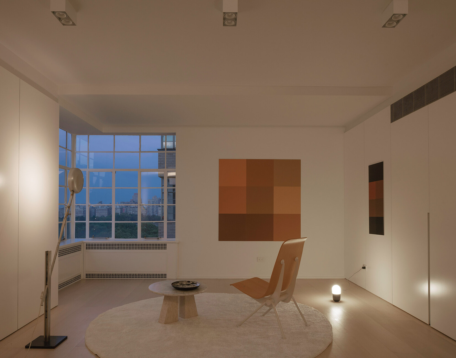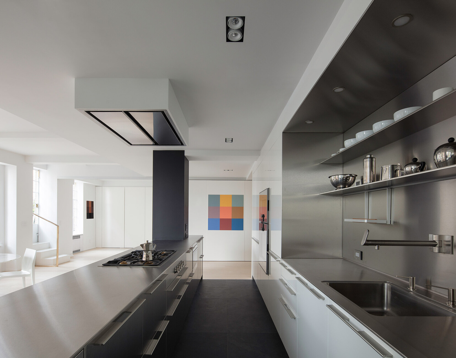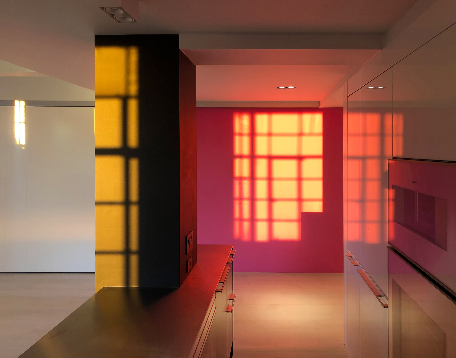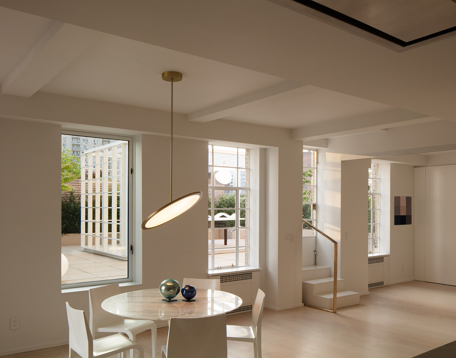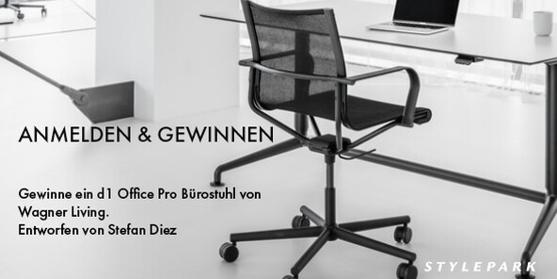Cooking for aesthetes
“The Arsley” is one of the best residential addresses on Upper Westside in New York City. Dating back to the 1930s, the Art Deco building is one of the designs by architect Emery Roth whose buildings characterize the area around Central Park. The client wanted a minimalist fitting out for the new interior that would harmonize with the building’s architectural legacy. Over a period of five years architects Georg Windeck and Daniel Schütz converted the apartment, altered its ground plan, selected the furniture, and even created some of the artworks for the concept. The result is a freely flowing succession of public areas along a diagonal line that effectively replaced the continuous sequence of rooms along the corridor. To achieve this new open structure the architects had to work around supporting pillars and shafts. And since the bathrooms and kitchens had to remain exactly over those of the apartments on the lower floors this produced a complicated puzzle.
The kitchen as sculpture
Given that the client is an enthusiastic amateur chef and a food photographer by profession, the kitchen itself forms the center of the ground plan – the choice was Model b3 by bulthaup. “The kitchen was to be planned for a space that was as long as possible so as to achieve the best distance between camera and subject and present an elegant but not too conspicuous setting,” explains architect Georg Windeck.
Accordingly, the kitchen became the programmatic core of the entire apartment design. The technical details are pivotal to the concept as well as finding an elegant way of concealing such elements as the extractor fan. Consequently, the stainless-steel kitchen island assumes a sculptural quality in the room, functioning as a monolithic block – and conceived by the architects as a usable room installation informed by minimal art sculptures from the 1970s. As for the units, they were designed as white varnished bespoke cabinets that only stand out from the matt fitted elements of the other rooms on account of their shiny surface and accordingly fit smoothly into the overall look. “It was important for us not to see the kitchen as a separate room in the apartment,” explains Georg Windeck. “It was to be more than just a place for cooking and rather a striking public area that enhances the overall appearance whether it is being used or not.”
Light and air
In order to forge a link between the kitchen and the terrace, a new window was inserted into the outer wall. This means the occupants can now choose whether to eat inside or outdoors. Moreover, a steel grid with its own lighting structures the roof terrace and provides space for a large dining table. This element was inspired by the old Art-Déco steel windows. Daniel Schütz and Georg Windeck designed it as a dematerialized reversal of the apartment: The walls became hollow spaces while the corner windows are no longer openings but rather structural elements. With their elaborate conversion the architects succeeded in placing the kitchen at the center of the apartment as a place for communication. And thanks to its minimalist aesthetics they have also liberated it from its functional appearance and integrated it into the living space as a sculpture.
