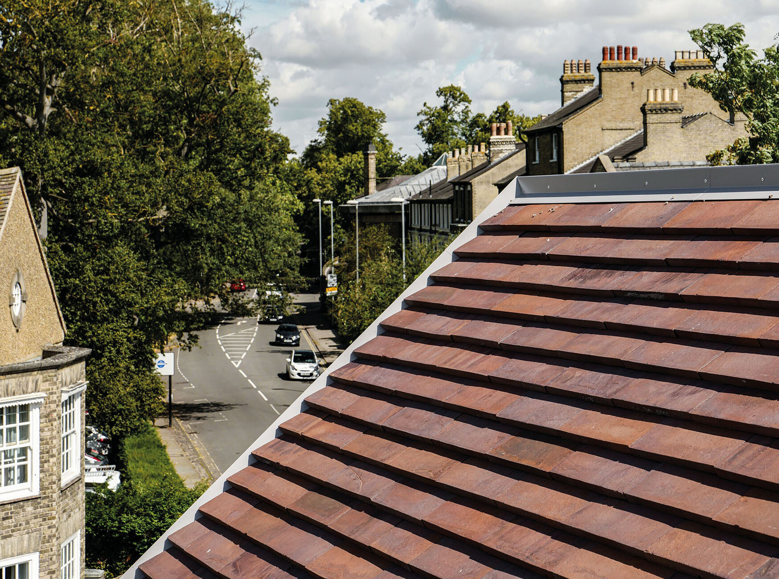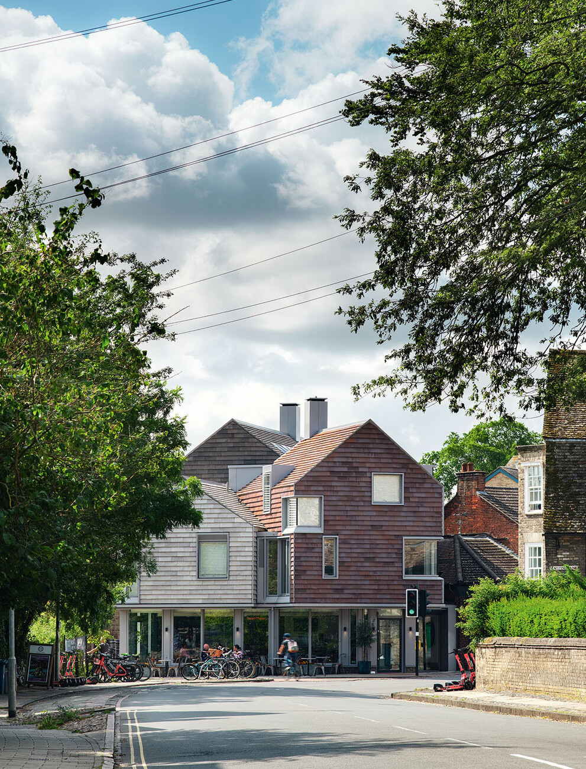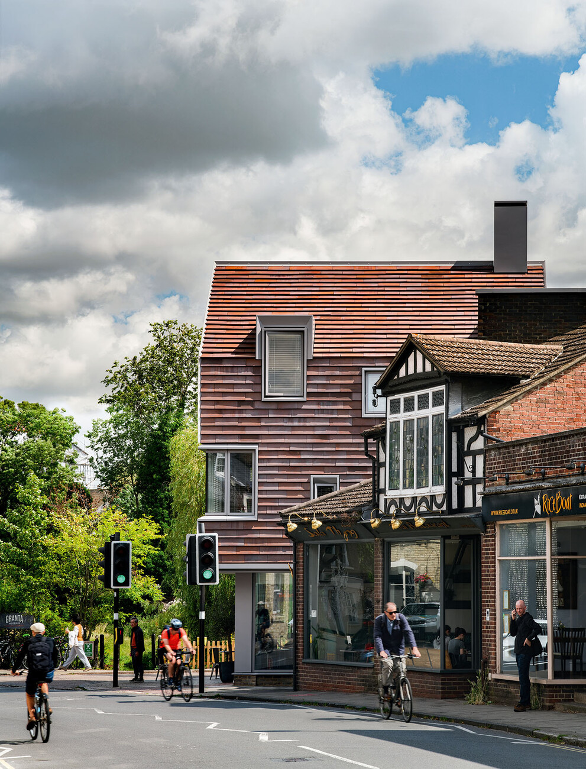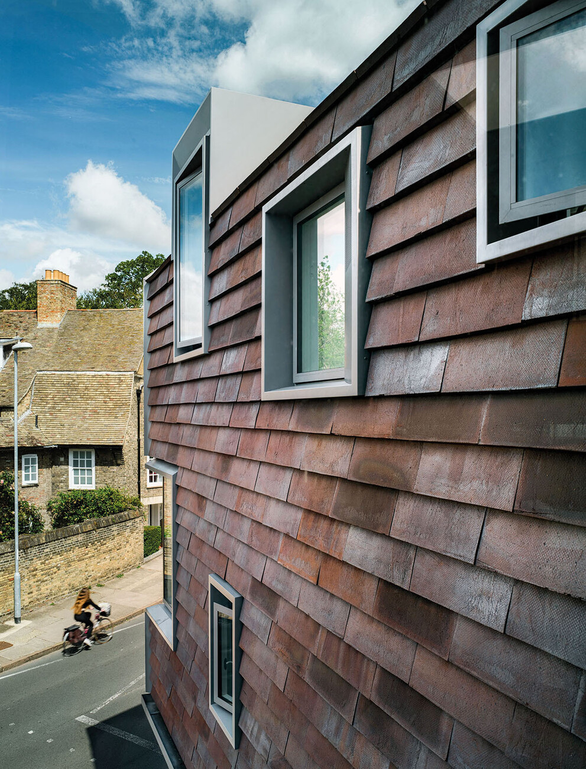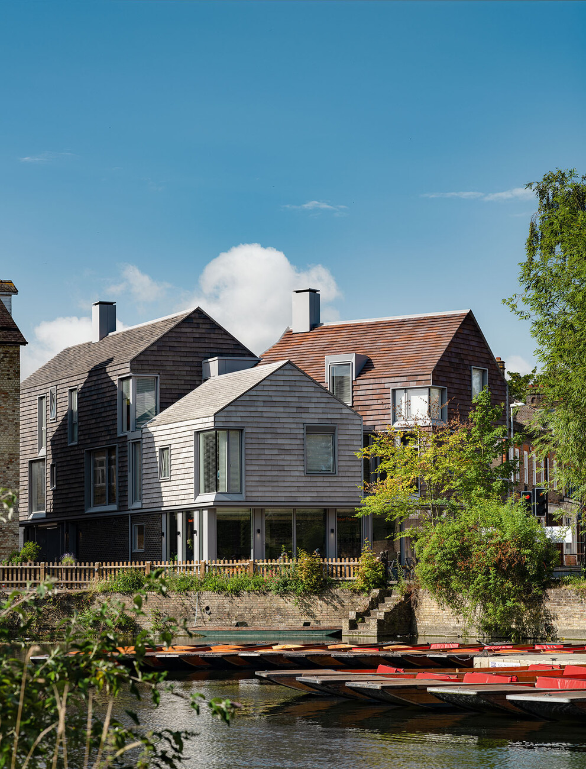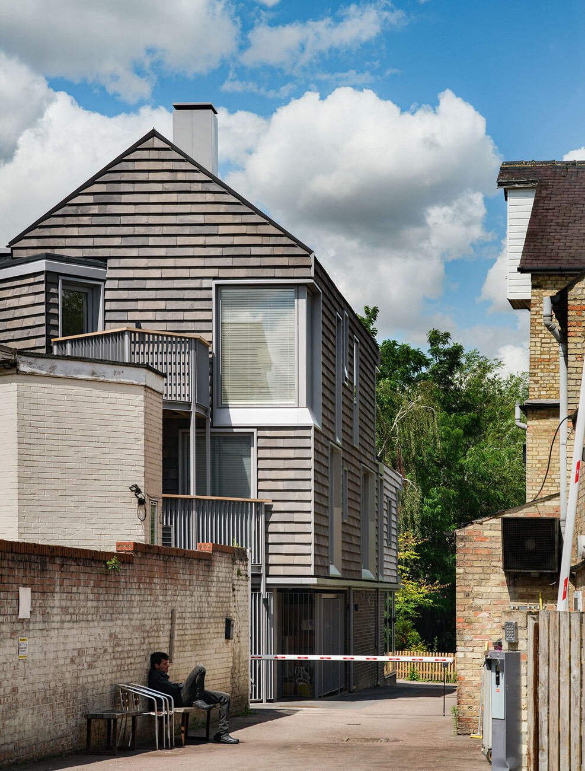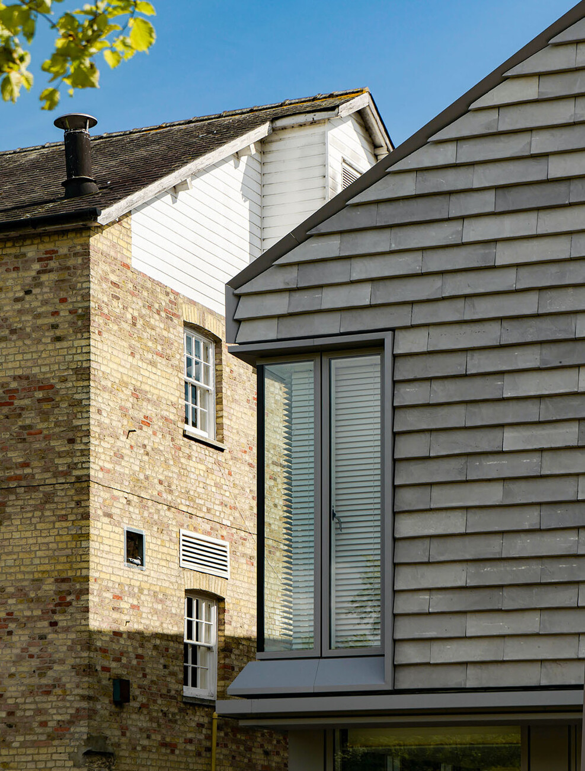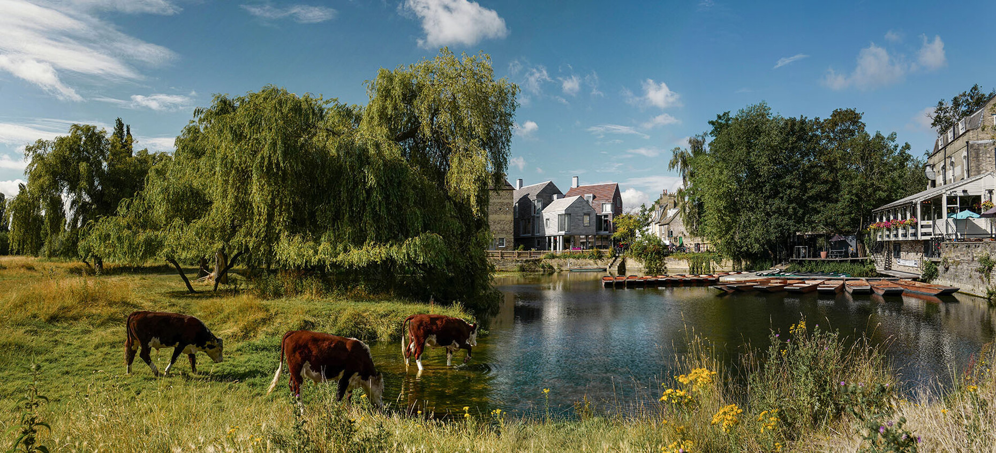Tiles for Cambridge
Cambridge is not only a popular university city in the center of England, but also boasts interesting architecture including picturesque 20th-century Edwardian houses. Adding a new building to such a setting is a challenge – which includes the danger of flooding for locations near the River Cam from which the city takes its name. However, locally-based MCW Architects are very familiar with the situation. In this idyllic location they have realized a building comprising a wooden structure on top of a concrete base. For the facade of the building that accommodates seven apartments and a café on the ground floor they chose "Cover" tiles by Petersen Tegl. "With Cambridge dominated by the colleges and their estates dating back many centuries there is a rich heritage and tradition right across the city for the use of brick in its many forms. Brick is therefore a natural choice of material when making a contextual response – particularly in such a sensitive setting as the one for this project," argue the architects in charge, Colin Moses, and Andrew Badley.
MCW Architects came up with an ingenious solution to the task of designing the structure such that it blends into the cityscape: They created a building complex that is comprised visually of three small units. From each perspective the elongated building with different storeys looks like three individual houses each with gables facing the water. The floor plan blends into the complex geometry of the plot and the neighboring building. MCW Architects explain: "We chose the Petersen Tegl 'Cover' tile for a number of reasons ... It was a reflection of our desire to design using a contemporary interpretation of traditional materials. It allowed wall and roof cladding to be homogenous, reinforcing the concept for three simple but coherent building volumes, and the color range available allowed each volume to be subtly different, enabling the scheme to nestle into the ad-hoc shifting urban character of its immediate context."
The flat "Cover" tiles extend down from the roof, while the dormers and window frames are clad in aluminum tinted gray. This interplay of materials and colors lends the building’s silhouette a modern look, whereas the gabled roofs and chimneys formally reference the architecture of the surrounding area. In addition to their attractive appearance the fact that "Cover" tiles can be removed and reused also played an important role for the architects and the client. The tiles can be installed easily by securing them to an underlying structure yet can withstand storms and are vandal proof. Thanks to the "Cover" tiles by Petersen Tegl it was possible to combine aesthetic, practical and ecological aspects in a pioneering scheme.
