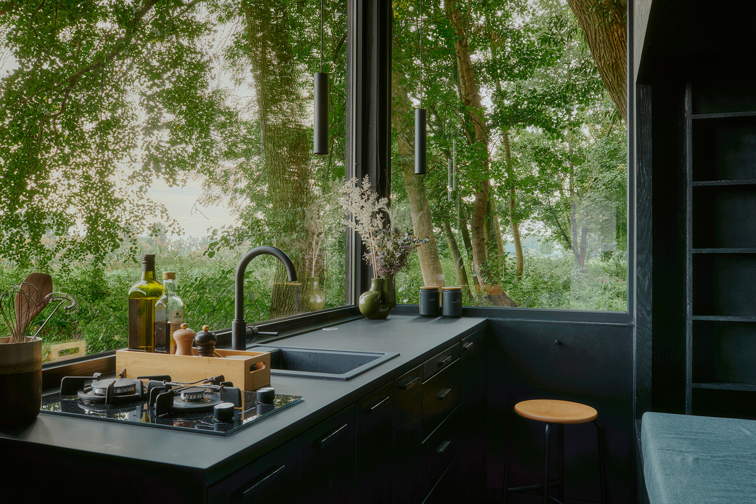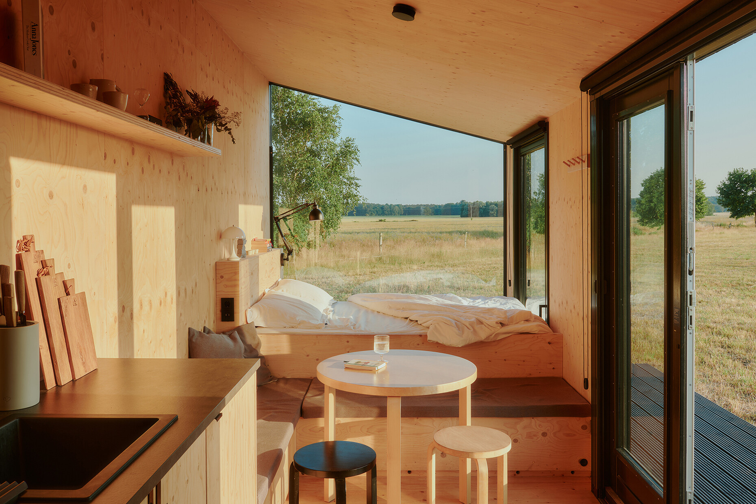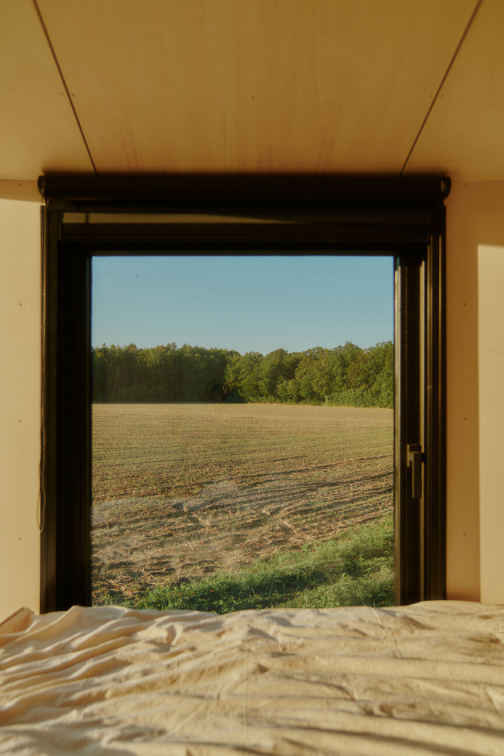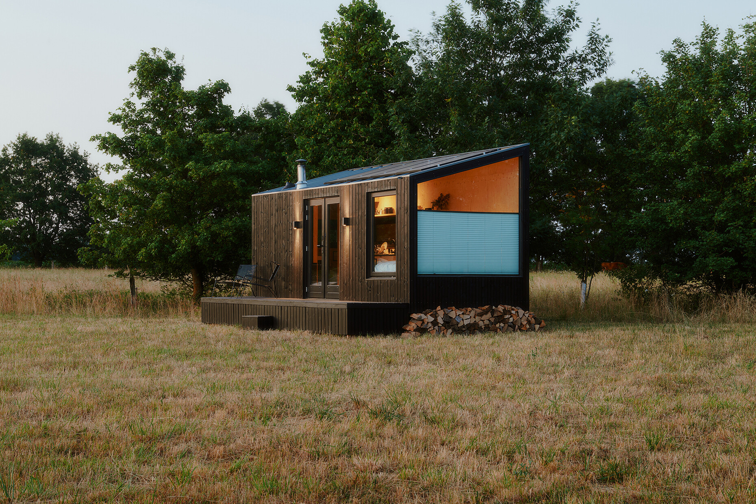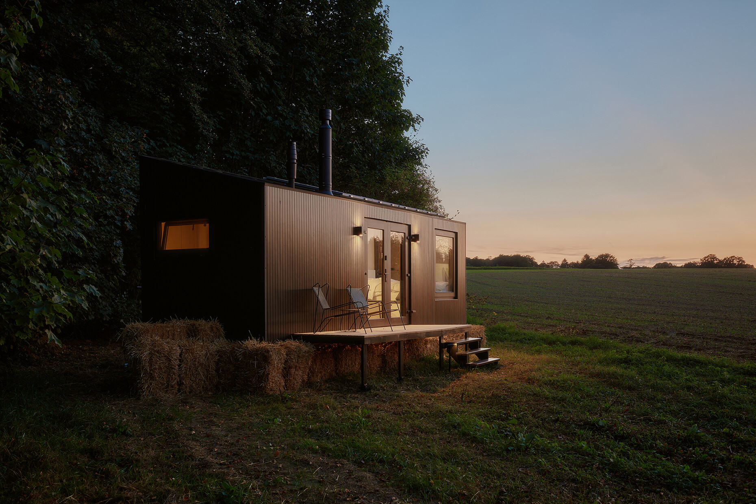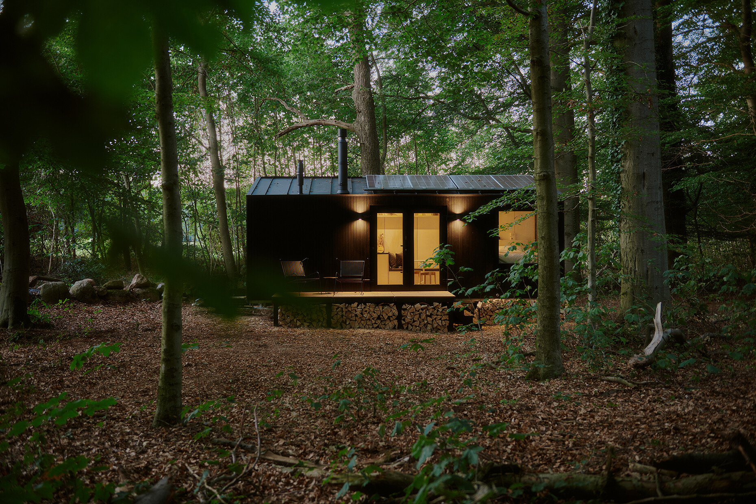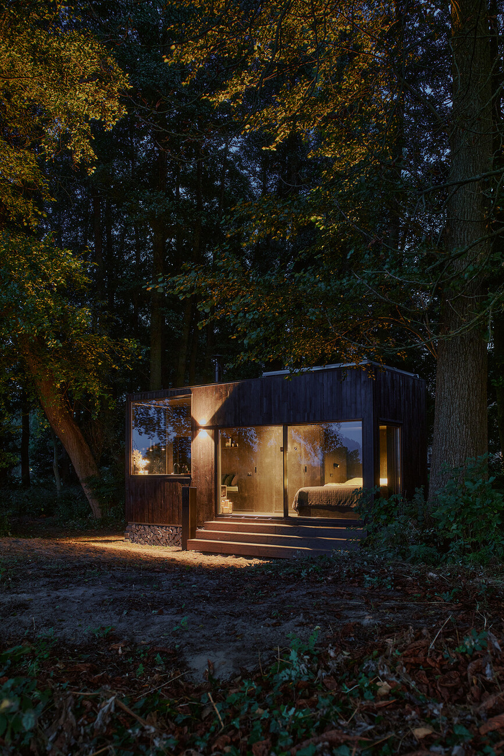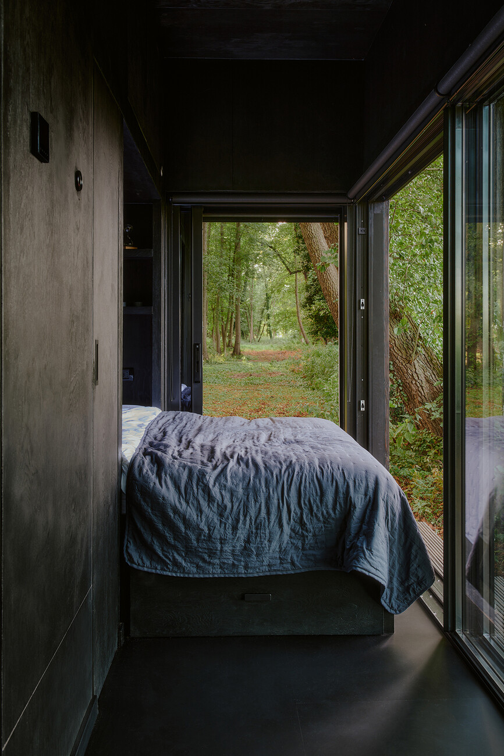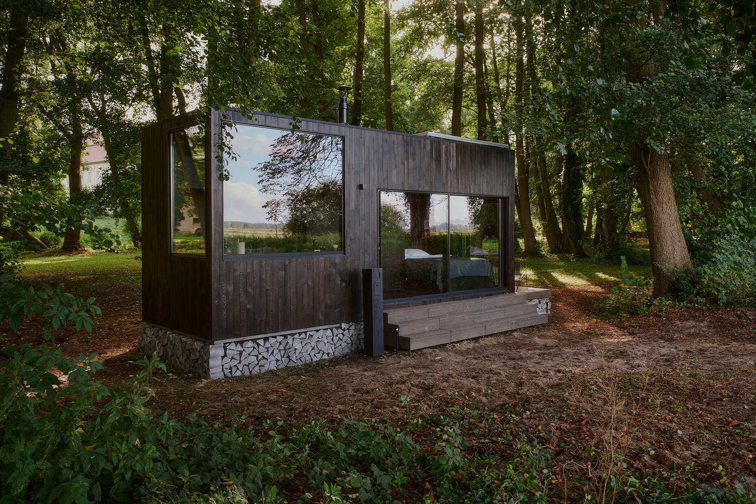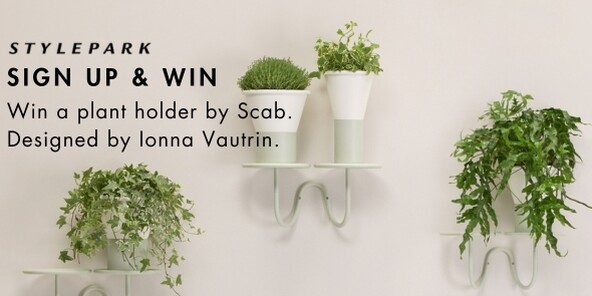HOTEL
Room in the green
When Sigurd Larsen designs a hotel room, it rarely turns out what you would initially expect: For the Michelberger Hotel in Berlin, the architect from Denmark designed loft rooms as hideouts, with the Scandinavian company løvtag he developed a series of tree houses in the forest, and recently the Berlin start-up Raus commissioned him with an interior design for a mini-architecture that is best described as a mixture of Tiny House and caravan. Surprisingly, he oriented himself here to the classic hotel room.
Raus rents out a total of 22 "cabins" at 15 locations in estates around Berlin, Leipzig, Hanover, Dresden and Hamburg. They are intended to provide recreation-seekers with direct experiences of nature. The founders' goal is seclusion, but still good accessibility - after all, it is also about sustainable tourism. And so some of them even have their own water tanks and solar cells on the roof. This makes the 18-square-metre mini-architectures completely self-sufficient. Nevertheless, they offer two to four residents everything they need to live and feel good: an equipped kitchen, a bathroom with shower and dry toilet, a wood-burning stove, a large bed and, above all, an unobstructed, unobstructed view of the landscape.
The idyllic panorama in a castle park west of the capital was also to determine Larsen's design. He wanted to literally frame the flora and fauna. So the cooking area got two large windows over the corner, and the bathroom and bunk bed are lit via skylights. In order to be able to integrate floor-to-ceiling windows and sliding doors, he envisaged a certain division of the architecture: He placed the bathroom and kitchen on one side. This leaves the other side free for the bed, a decision with which Larsen orientated himself on the design of common hotel rooms - there, too, the sleeping area usually fills the most prominent zone in the room. The clear structure, lots of glass and the area that can be extended to include the terrace create a feeling of spaciousness, which was intentional. "Our goal is always to make smaller spaces seem much bigger than they are," says Larsen. So it may seem surprising at first that he bathed the entire interior, including the ceiling, floor and fixtures, in black, which is known to create a visually smaller spatial effect. Larsen's intention with this radical as well as aesthetic design decision, in which he even consistently included details such as the cooker, water tap or lights, was to bring nature even more to the fore. "I wanted to avoid reflections in the glass to make the most of the view," he explains.
Although there is relatively little design leeway within the small architectures, Larsen's concept of the "cabins" differs significantly from the previous models. These have rising roofs and glazed flanks on the sides of the beds. Larsen's primarily frontal orientation of the windows, on the other hand, floods the entire house evenly with light and maximises the panoramic view. Whereas previously colour contrasts were used, Larsen's monochrome design seems like a consistent continuation of the natural and sustainable mini-architectures. (ncm)
