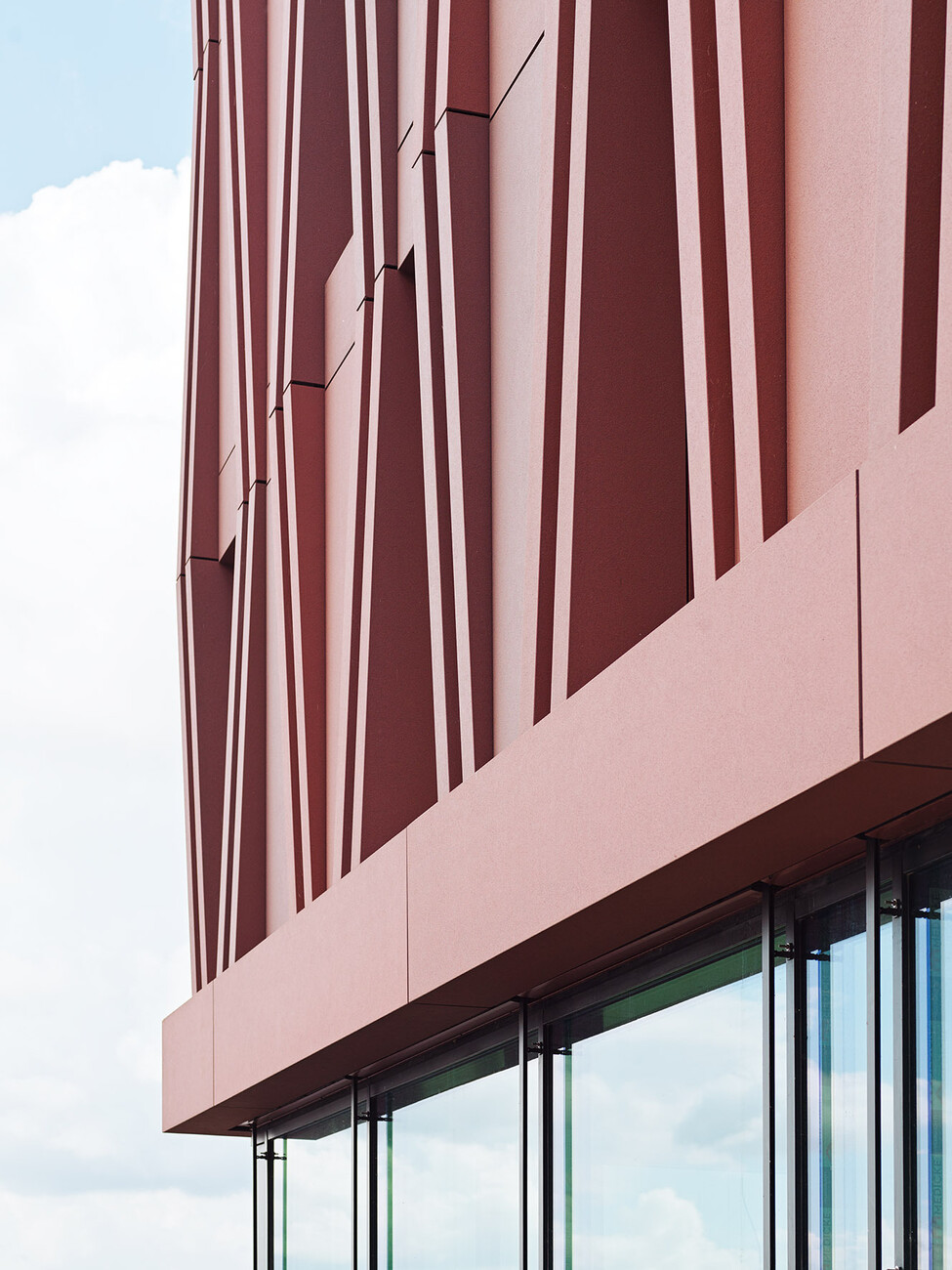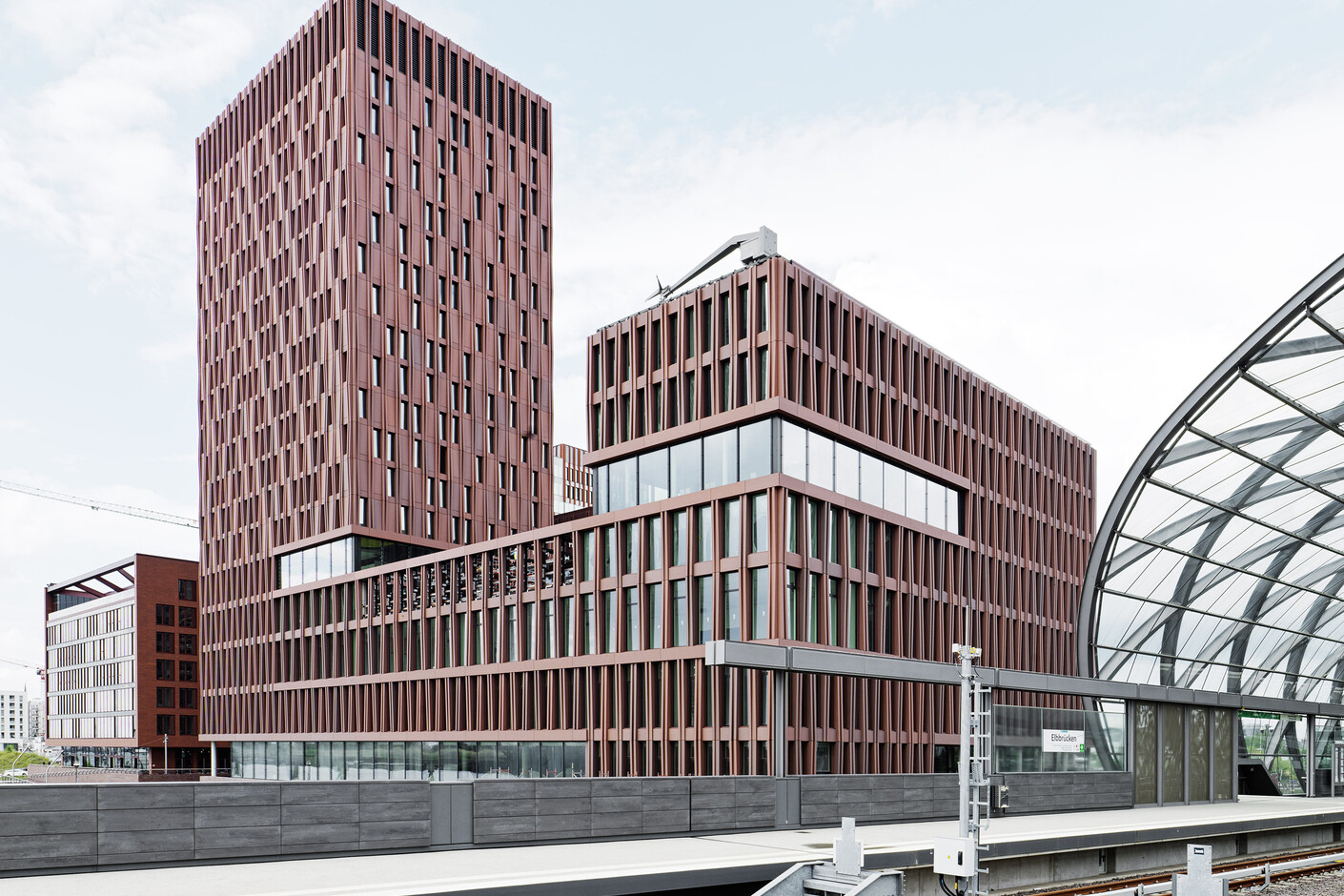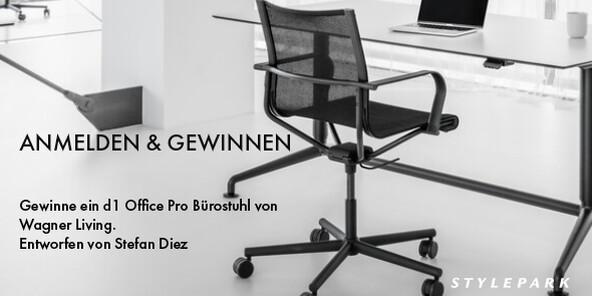Heritage and progress
If you get off at the ‘Elbbrücken’ stop in Hamburg's new district, you can already admire the building: the future ‘PREVIER’ prevention centre rises 18 storeys into the sky and will be completed shortly. The dense, reddish façade looks a little different from every angle, light and dark at the same time. The individually designed building envelope made of glass fibre reinforced concrete by Rieder offers a total of six shades of red, which match the location in HafenCity in both form and colour. It is also a reference to the traditional red clinker bricks that were once the preferred choice of former Chief Planning Director Fritz Schumacher until his dismissal in 1933 during the Nazi seizure of power. With the uniformity of the solid material, he sought to restore the beauty of the old town as it was before the great fire of 1842. ‘A clear sense of space, uniform design of the building masses, uniformity in materials – these are the major urban planning principles preached by Hamburg, which was rebuilt after the fire,’ said Schumacher in his 1920 publication ‘Wie das Kunstwerk Hamburg nach dem grossen Brande entstand’ (How the work of art Hamburg came into being after the great fire). At the same time, there were no natural stone deposits near Hamburg, so the double-fired brick was also a convincing choice as a cost-effective building material. To this day, it still characterises the cityscape in many places and gives the cool pearl of the north a warm touch.
The architectural firm Auer Weber has incorporated these into the façade of the ‘PREVIER’: around 17,000 square metres of large-format panels and three-dimensional formparts were created in collaboration with Rieder, for which six shades of red were specially created. The result is a customised, durable and weatherproof building envelope that can withstand the harsh weather conditions of the Hanseatic city. In detail, 2,645 vertical pilaster strips in a double U-profile were manufactured, which visually structure the building in keeping with the numerous narrow windows as style-defining features. In addition, 2,500 horizontal parapet profiles in a U-shape and 1,500 square metres of panels were added. The numerous elements were combined to form a monolithic building envelope with a modern aesthetic thanks to the gentle dynamics of the formparts and concrete skin panels from Rieder. These are also exciting to the touch: the vertical pilaster strips were realised in ‘ferro light’ surfaces with varying degrees of sandblasting, while the horizontal parapets were finished in ‘ferro plus’.
Across all components, Rieder offers design flexibility that gives architects a wide range of options and shapes without disrupting the overall look, as well as planning reliability. With factory pre-assembly and clever fastening systems, even the challenging location near the North Elbe was no obstacle to completion. Rieder's comprehensive façade solution from a single source thus contributes to sustainable urban development that preserves the architectural heritage.










