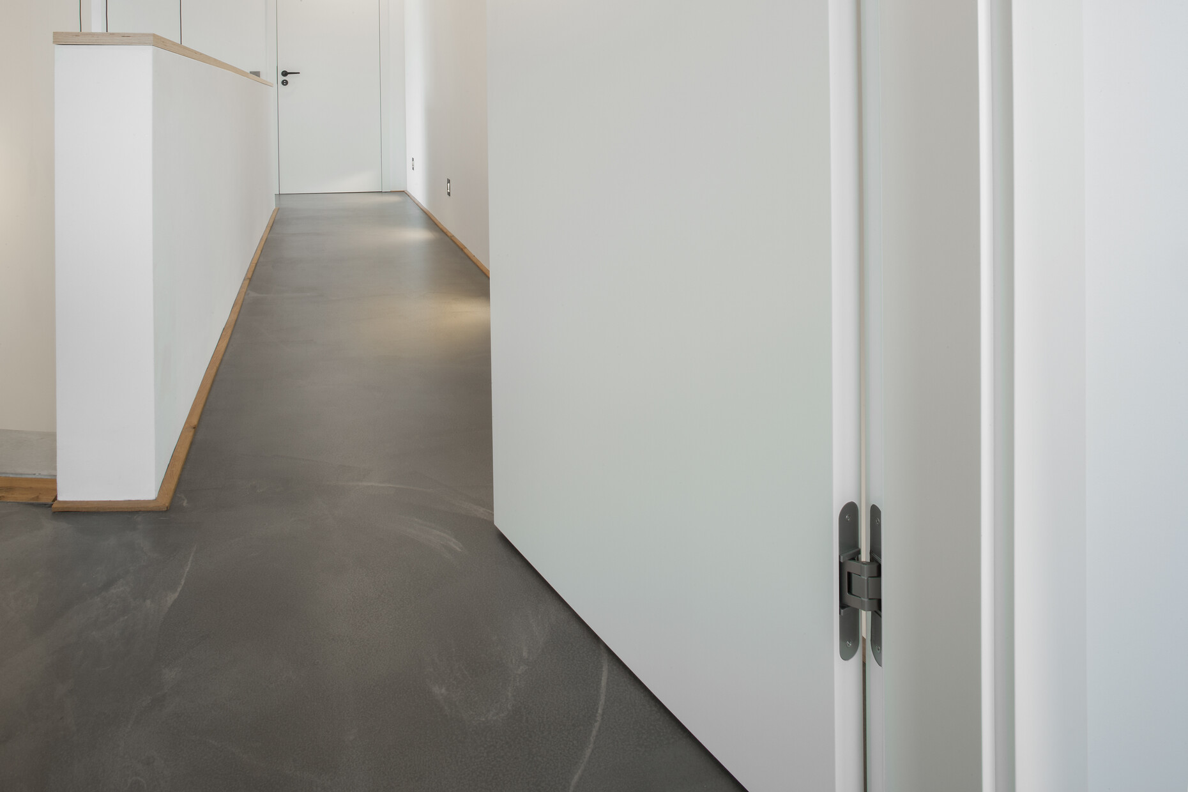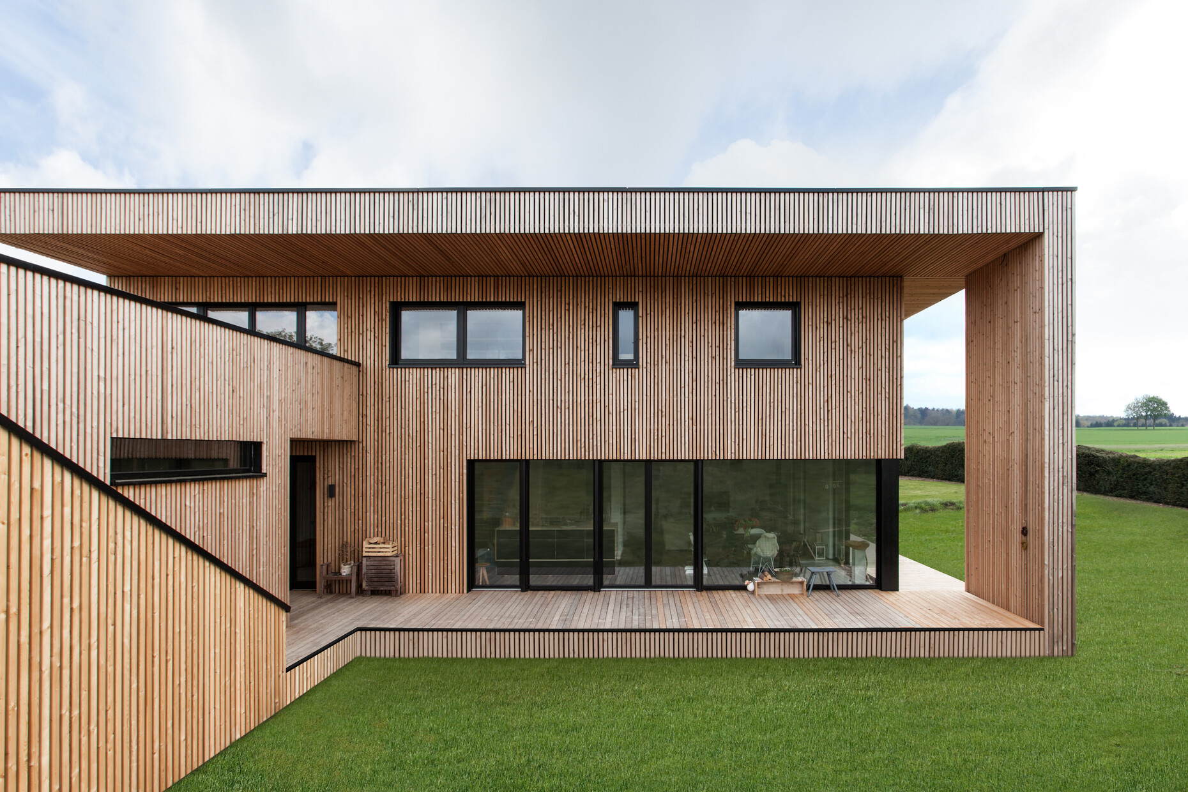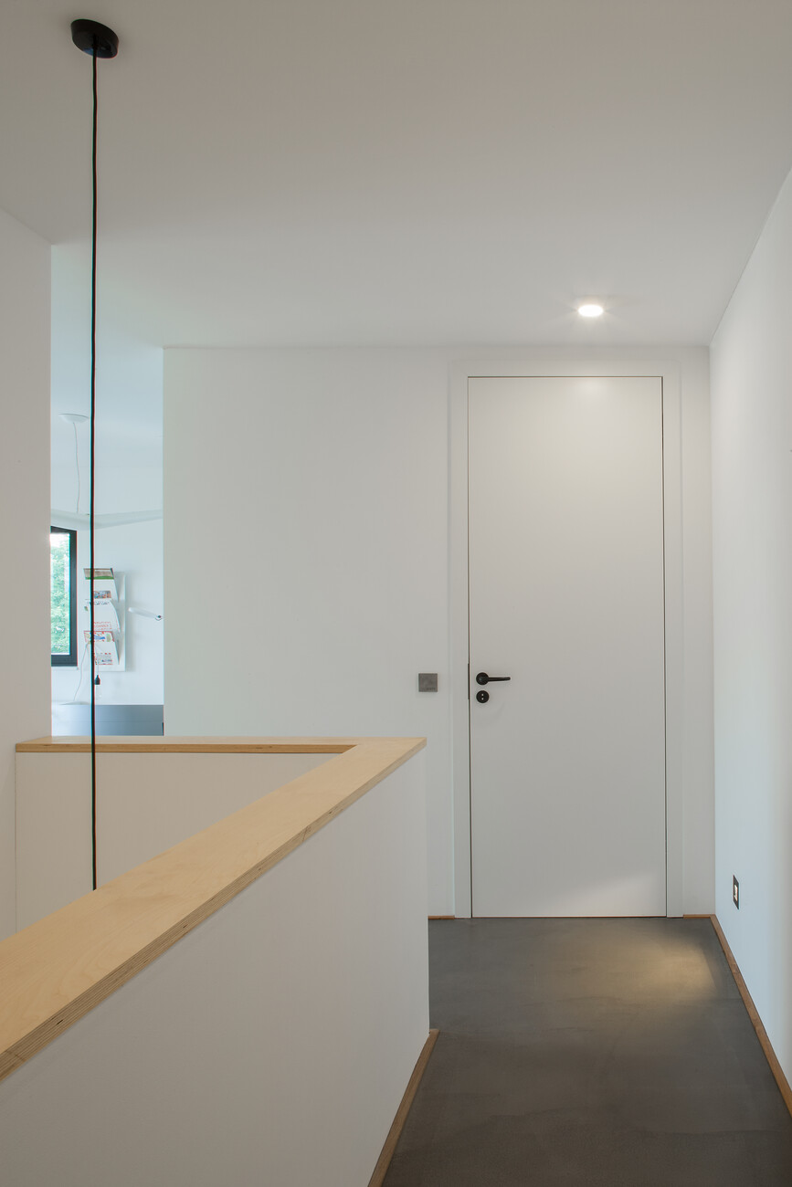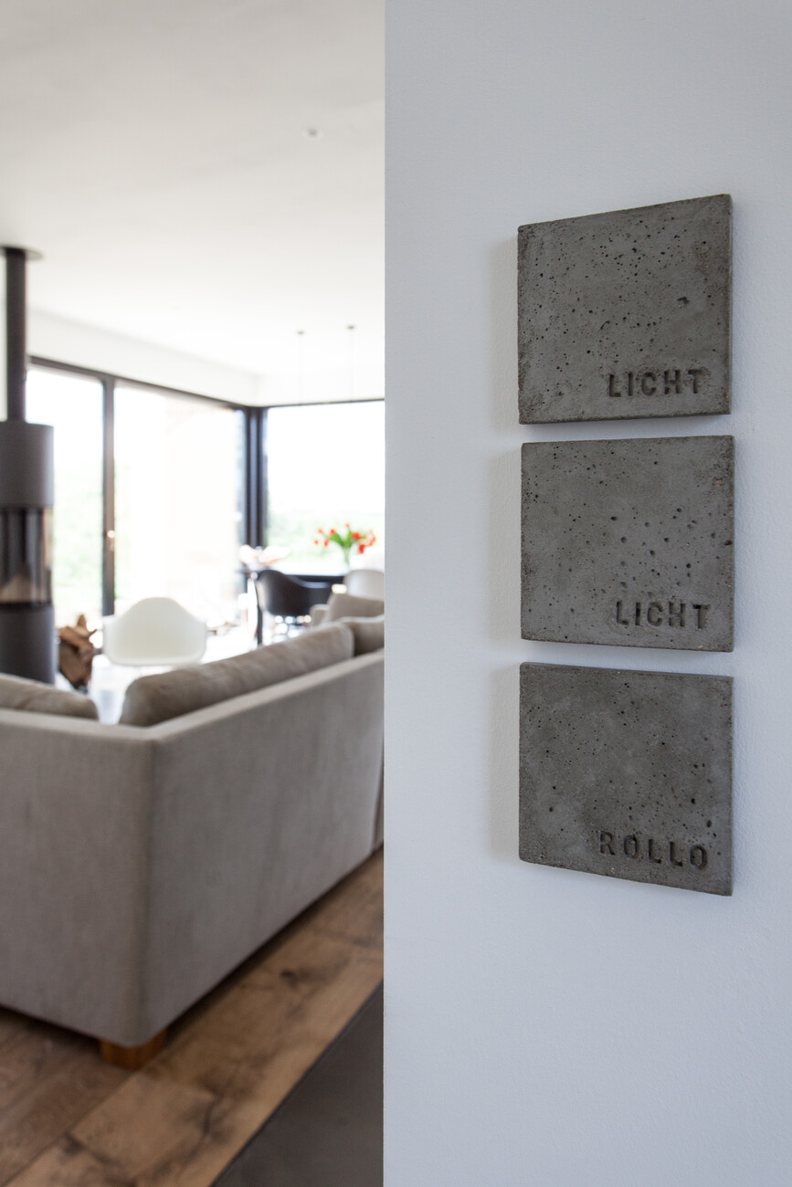Down to the details
An architect’s own home is their special calling card. As such, when architect Marai Ströcker designed a detached house for herself and her family on the edge of a small town in eastern Westphalia, she wanted to realize her ideas for the design without having to compromise. Since the design demanded perfection right down to the details, she chose the interior hinge technology from the “Tectus” model series by Simonswerk. The “Tectus” range makes it possible to integrate the hinge so it is flush with the door, and is therefore not visible even when the door is closed. This was important to the architect, because she wanted an open-plan concept for her home and an overall impression that was to be characterized by the utmost clarity and restraint. Visible hinges would therefore be out of place.
It is this keen sense for such small but important details that characterizes the house overall. From the outside, the two-story building is defined by its wood façade made of untreated larch, which gives the exterior a certain degree of uniformity. In the interior too, Marai Ströcker pursues the concept of high-quality materials and precise contouring. The open-plan ground floor appears thoroughly livable thanks to long wooden floorboards and large windows,while the upper floor is dominated by white walls and a floor made of high-grade screed. The open and spacious impression and the reduced design language are consistent here, too.
With the kind of minimalist interior concept that Marai Ströcker has realized in her home, each individual element plays a leading role – as is the case with the floor-to-ceiling doors that form one entity with the walls. The hidden hinge systems from Simonswerk’s “Tectus” brand enable the doors to lie flush. What’s more, the 3D adjustment technology means they can be finely adjusted sideways or up and down by up to +/- 3 millimeters and forwards or backwards by +/- 1 millimeter. This level of precision makes quite an impression, as does this house overall, tailor-made by the architect for herself and her family.








