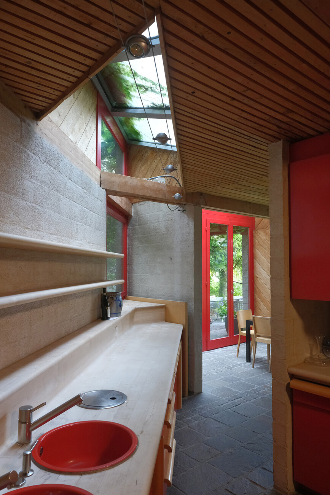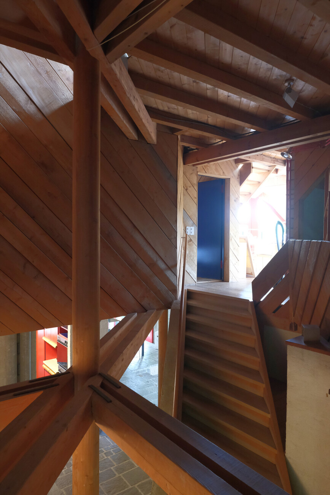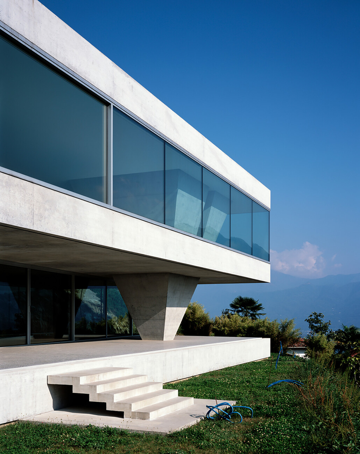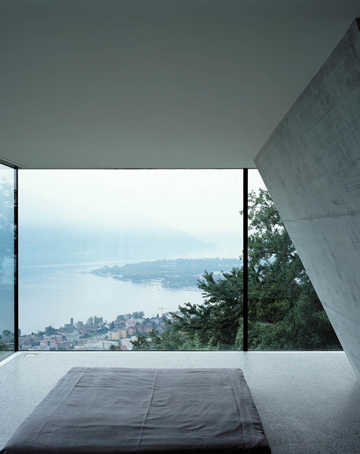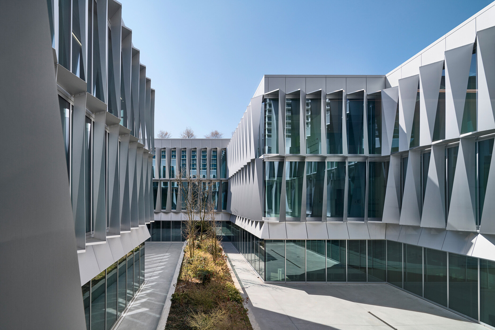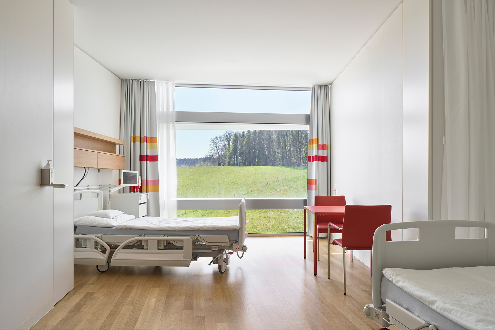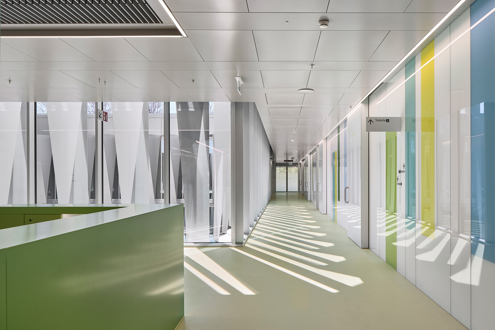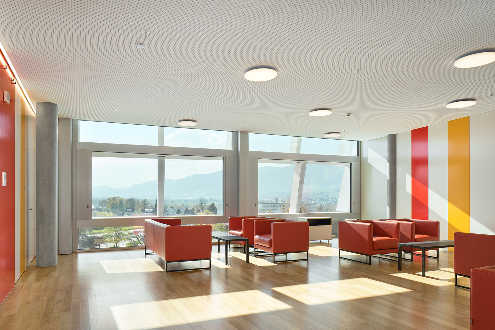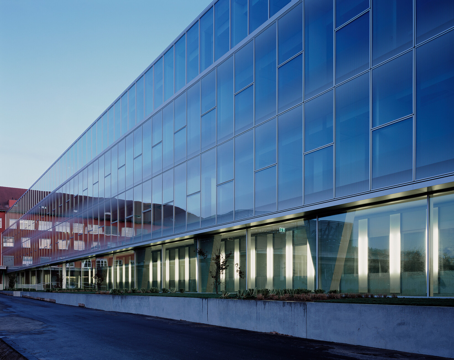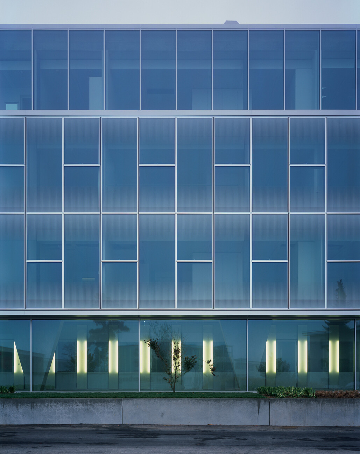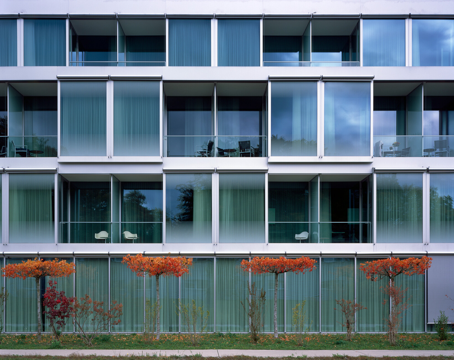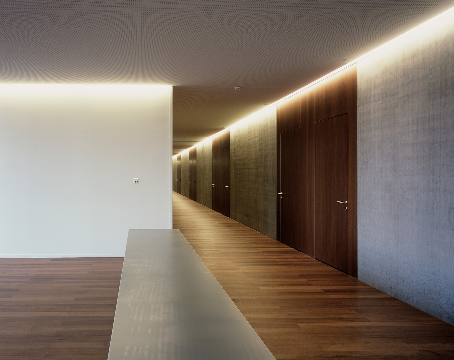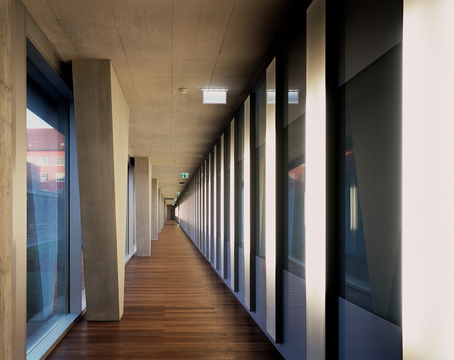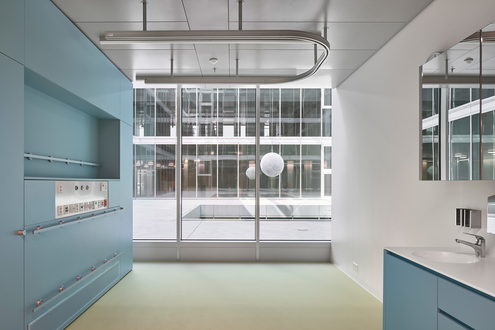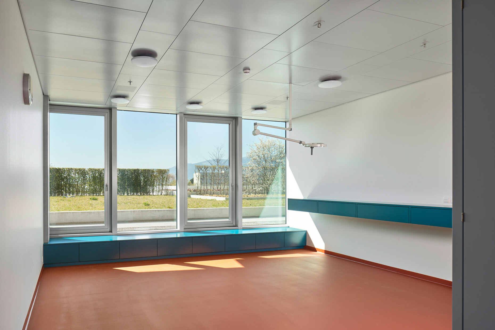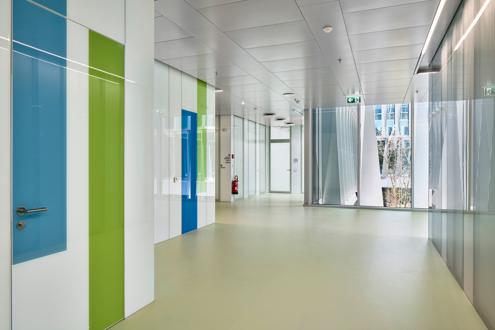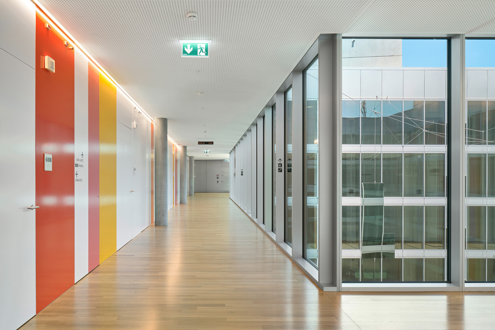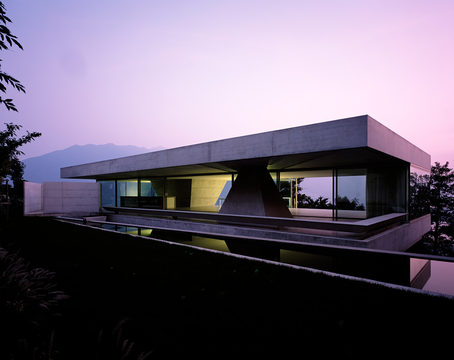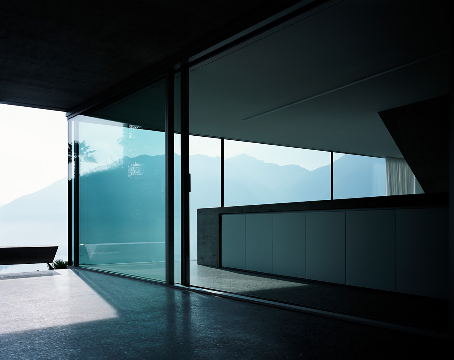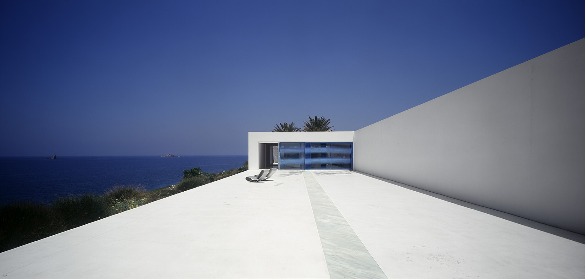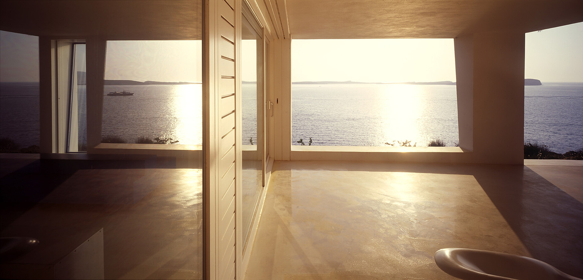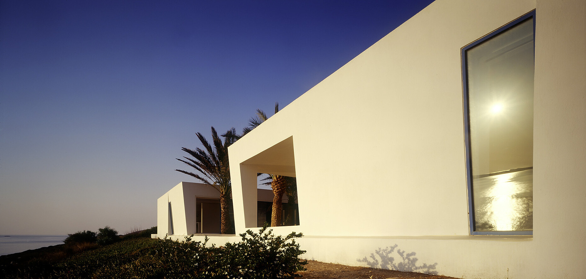Spotlight on Women Architects – Silvia Gmür
Women in Switzerland didn't gain the right to vote until 1971. This made the Swiss Confederation one of the last countries on the European continent to grant women full civil rights. Silvia Gmür, who was born in Zurich in 1939 and died in 2022 at the age of 82, is consequently one of the first generation of Swiss women architects to leave her mark on what had until then been a male-dominated discipline. In 1959, she began her studies at the ETH Zurich, where she later also taught as a guest lecturer. After studying under Werner Moser and graduating in 1964, she gained her first professional experience in London and New York. There she came into contact with postmodernism and the work of Louis Kahn. In 1972 she returned to Switzerland and at the age of 33 opened her own office in Basel, which she ran for a time in partnership with the Ticino architect Livio Vacchini. In 2005, she was joined by her son Reto, with whom she worked from then on.
In a career spanning five decades, during which she was awarded the Swiss Confederation's Prix Meret Oppenheim, among other prizes, Silvia Gmür built various types of buildings. She is best known for her hospital buildings, for which she received recognition far beyond the borders of Switzerland. She began, however, with a very classic single-family house that she designed for herself. The wooden building, completed in 1978, is located in Riehen near Basel. Despite its high degree of abstraction, which is particularly expressed in the axonometries and floor plans she made for it, the residential house is not merely a formal contrivance, but rather precisely designed and constructed architecture. On a narrow plot of land Gmür placed a structure that was turned at 45 degrees to the slope, allowing it to pick up on the alignment of the property lines. This created an interlocking of interior and exterior space with optimal natural lighting. The living and dining areas are connected to the exterior spaces, while various zones such as an entrance area, playground and a residential garden were created in the outdoor space. The flexibility and interchangeability of the different areas were important to Gmür, which is why she divided the residential house into 30 to 40 square metre groups of rooms around a sanitary core. The result is a functionally well thought-out house that is at the same time convincing in a design sense due to its geometric and spatial complexity: The walls, which are turned at 45 degrees, combine with the gable roof to form a sculptural volume whose individual constructive elements are emphasised in the open spatial structure through the use of large windows and skylights.
The combination of functional sophistication and consistent compositional poetry would characterise Silvia Gmür's later buildings as well. She made it clear that she was not prepared to compromise in an interview she gave in 2013, which is now available at the Oral History Archive, Institute for the History and Theory of Architecture (gta), at the ETH Zurich. During the interview she said “I have an attitude toward life and I also have it toward architecture. I won't sell myself. I'm not the client's servant. I want to be a partner instead. And I wouldn't accept every commission either. Under no circumstances. If I sense that something isn't right, or that something isn't working, I don't do it. And this isn't because I'm arrogant enough to think that only my opinion counts, but rather because I believe that it's a dialogue. A really good building can only be created as a result of a dialogue between the client and the architect.”
The fact that she was able to employ this uncompromising approach in hospital construction, of all things, which is generally characterised by functional constraints, illustrates Gmür's special talent. In the 1990s, for example, she worked with Livio Vacchini on the complete renovation of the University Hospital Basel's Clinic 1, which was originally built in the 1940s. There was also an extension of the west wing to accommodate the gynaecological clinic and a new operating theatre, which she also worked on with Livio Vacchini until 2002. A square volume served as the basis, which is formulated as a flexible spatial structure. The building takes up the geometry of the existing building and is organised around a central space on the ground floor. It is lit by a glass façade that runs all the way around the building, and which Gmür based on the rhythm of the existing building. There's also a skylight in the form of a sculptural light fixture that extends through the first floor, supplying the central space below with daylight. A series of large light ramps on the front of the building that allow light to enter the building's lower level serve as real eye-catchers. As sculptural concrete bodies cut into the sloping lawn, they help give the abstractly neutral building volume a more expressive face.
One of Silvia Gmür's best-known projects is probably the Bürgerspital in Solothurn, which she designed and built together with her son Reto. The hospital, constructed between 2013 and 2021, was designed according to the principles of Healing Architecture. The architecture was conceived as being an important component of therapy – an approach that the architect translated into an L-shaped building ensemble. The new structure serves as a replacement for a high-rise from the 1970s, which was demolished after the new structures were completed. The hospital's overall volume is made up of three squares, each of which is used for different purposes. They enclose the clinic grounds to the west and south, creating a sheltered outdoor space that serves as a park that stretches between the clinic's individual buildings.
Public areas, examination and treatment rooms are all located in the base of the building, while the individual wards are located on the floors above. When designing the circulation, Gmür paid attention to natural lighting and good orientation, creating clear pathways that open up a view of the surrounding park on the ground floor. At the same time, the design of the space along the façades resulted in a functional interior area that can be flexibly used by the various medical departments. The beds in the patients' rooms were turned by about 90 degrees, allowing each patient to have an unobstructed view through the floor-to-ceiling windows. In addition, there is more space between the beds, separate space for each patient and a more homelike atmosphere – for example parquet flooring made of oak and walnut, brightly coloured furniture and a utilities that are hidden in a panel in the ceiling. Sculptural brise soleil sunscreens increase privacy while providing more shade. A total of 1,740 white concrete elements were used for this purpose, and their expressive power greatly influences the appearance of the building.
In addition to the buildings in Basel and Solothurn, Silvia Gmür designed, extended or renovated other hospital buildings such as the Geriatric Clinic and the Institute for Pathology and Forensic Medicine at the Cantonal Hospital in St. Gallen, the Zollikerberg Hospital, the Rhaetian Cantonal and Regional Hospital in Chur and the University Hospital in Zurich. She also built something for herself again: the Casa ai pozzi, a two-family house in Menusio in Ticino, completed in 2011. Spread over two cantilevered concrete slabs, the two residences are held together by two pyramid-shaped concrete columns that are offset from each other and contain the bathrooms in their cores. Large surrounding glass surfaces and terraces blur the transition between inside and outside. As a result, this residential structure has become a habitable sculpture in the middle of the Ticino landscape – architecture as a consistently abstract space that provides the greatest possible contrast to the nature surrounding it.
Silvia Gmür continued to work in her office until shortly before she died. Her attitude to the profession of architecture is probably best summed up by another statement she made during an interview: “Somehow I think I've understood that architecture is something that has to do with passion, that you can't just do a little bit. You either go all the way or don't do it at all."

