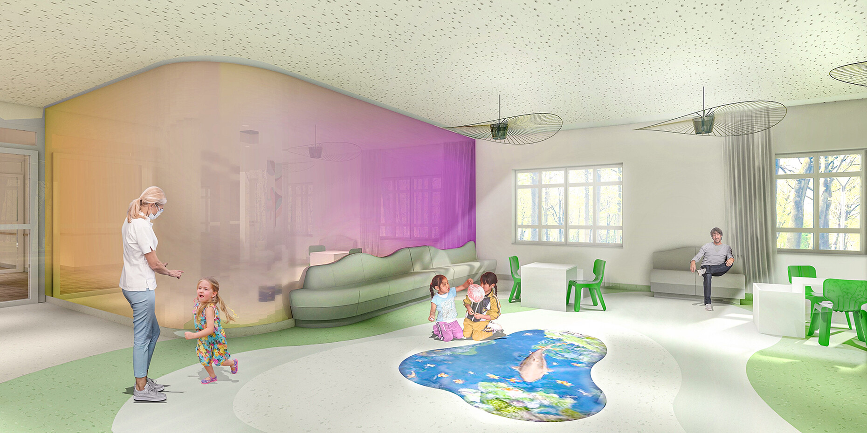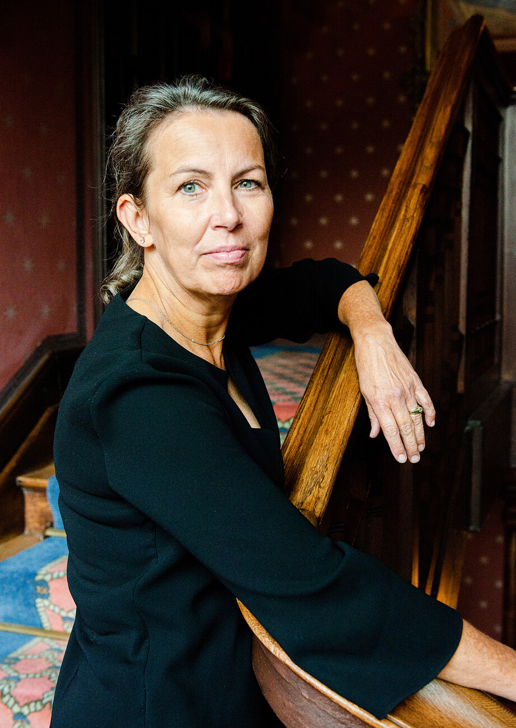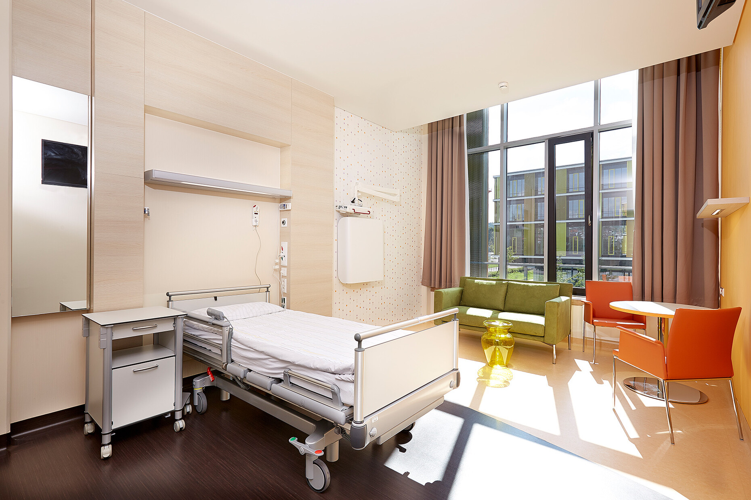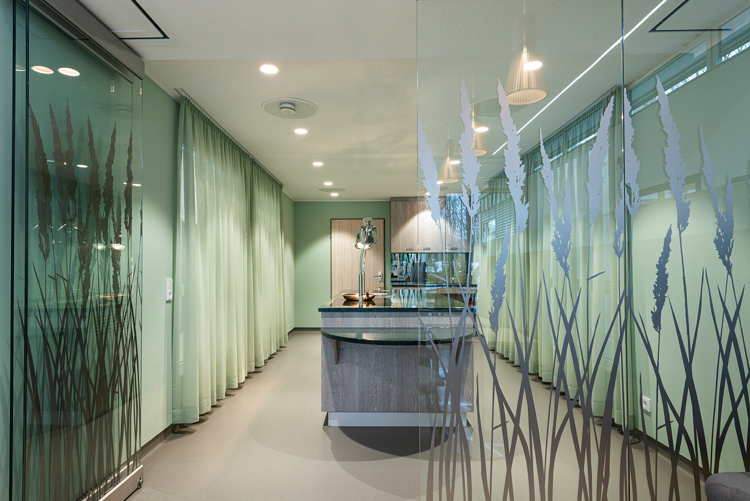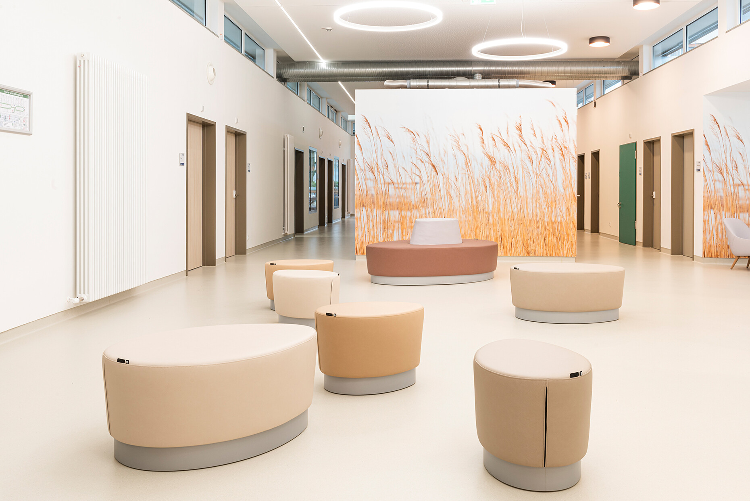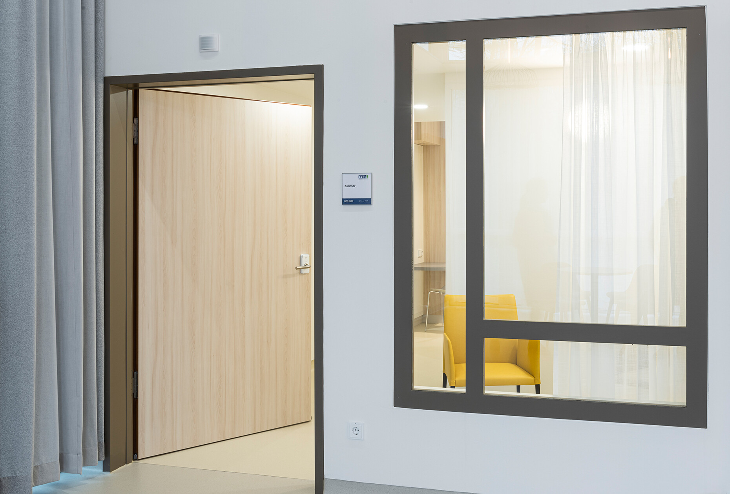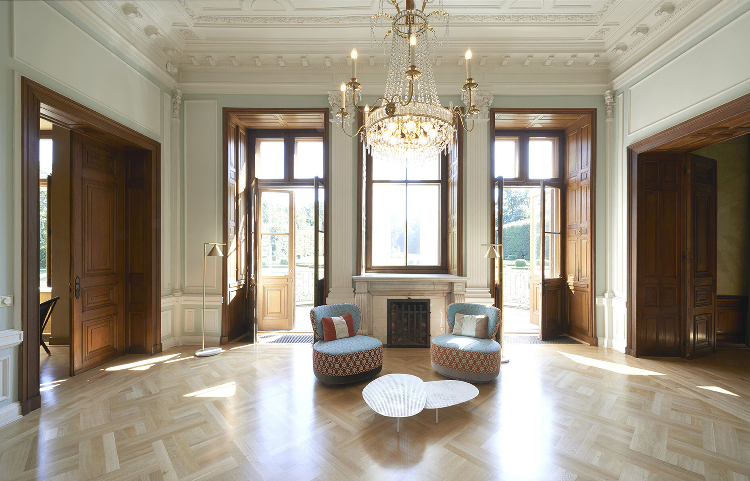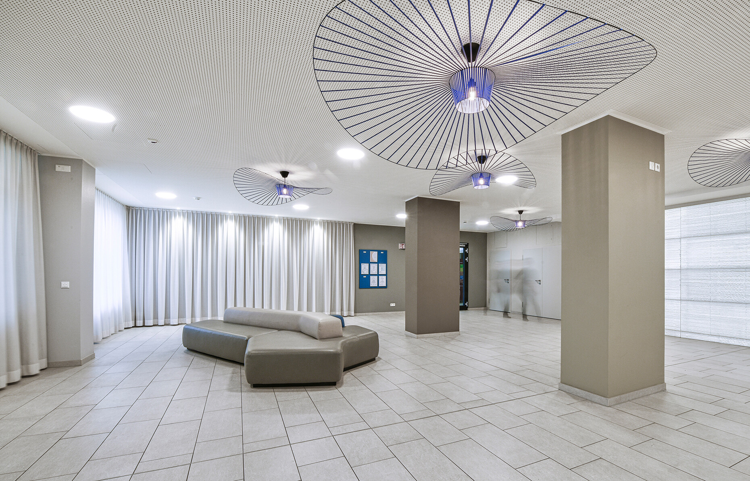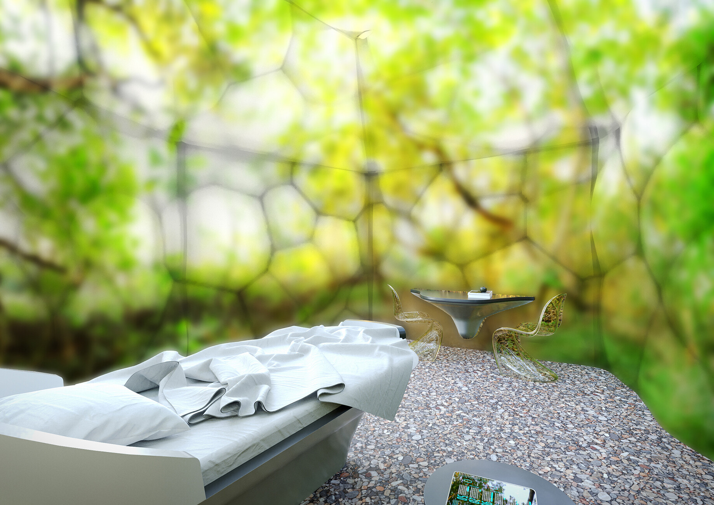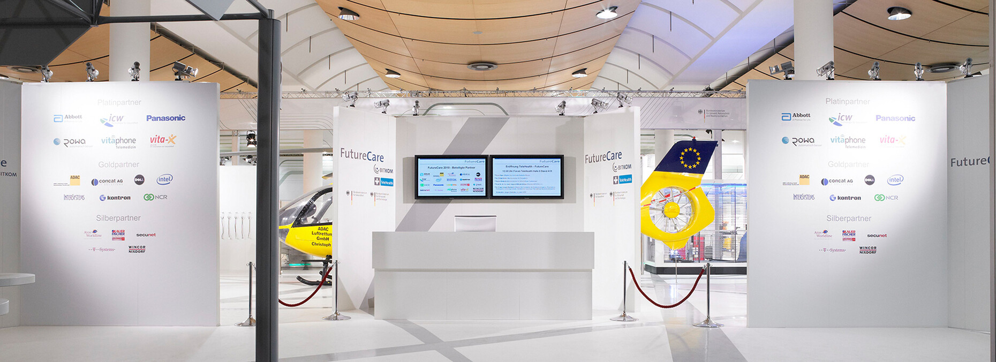HEALTH
Quality interiors for everyone
Anna Moldenhauer: The publication "Nanomaterials in Architecture, Interior Design and Design" was published in 2008. Where has the journey gone since then?
Sylvia Leydecker: The book is currently in high demand again, the German edition is currently sold out (editor's note: the publication is also available in English and as an e-book). I recently reread the "Economy" and "Ecology" sections, and I can still subscribe to every single word I wrote about them back then. In 2008, the breadth of the study of this topic was ahead of its time. In fact, since then, more work has been done with nanomaterials in industry, and the technology has been further developed. In parallel, there have also been some discussions in the following years about a possible toxic effect. I am of the opinion that one should not lump everything together on this subject. We need to assess the benefits, risks and opportunities. The latter are often greater, moreover it is a technological innovation and key technology. Every time we drive a car, for example, there is a risk of an accident, and yet we still use the vehicle because we weigh up the benefits and risks, or in medicine where chemistry is vital. One aspect that I addressed in this context at the time was that progress in the construction industry, with its long value chain, is very slow. Things have now changed, and technological progress is more innovative. Focusing solely on building with wood will not work on a mass scale, because that would destroy our forests and ecosystems. I think a symbiosis of both worlds is the solution. The time is more mature now, there is a different quality in communication and sense of global hazard management for safety and sustainability. The issue can now take on a different quality across the board. In addition, one request I recently received based on the book publication is to participate in the Designing the Future Summit, which will be held in Berlin on October 25-26, 2023.
Is there currently a project in the field of nano-architecture that you could present to our readers by way of an example?
Sylvia Leydecker: For example, together with Evonik Creavis, we developed the highly functional wall covering "ccflex Stardust. It is inspired by nanofoams that collected stardust in space with the "Stardust" probe. The wall covering has won numerous design awards. Nevertheless, it unfortunately failed in the industry because it is basically a tile substitute - they didn't want to promote that at the time. In general, the topic of nano-architecture flows into my projects from time to time, as in the form of an easy-to-clean surface. What I still miss is that an overall concept with smart materials is commissioned at our company, where we start, for example, with a "phase-change" material that gives the possibility to save energy, to create temperature buffers.
Is there something that we need to do differently as regards nanotechnologies?
Sylvia Leydecker: Keyword benefit-risk-pre-assessment. Communication of the technology was a problem at the time, which is why I wrote the book. The exchange between design and science simply didn't work, even though there were efforts for coexistence. Now that architectural firms are actually going more into the existing, it can be further communicated that it doesn't always have to be either/or, but a symbiosis of old and new. Nanomaterials are increasingly being integrated into normality, no longer just a whacky NASA experiment. Looking at architecture, the perception of what a signature piece is is also changing. That will certainly continue to exist, but in a different form, as with a view to the greened twin towers "Bosco Verticale" by Stefano Boeri. What I would find exciting would be super-slim, material-efficient, lightweight concrete like UHPC, plus a collaboration with a landscape architecture firm for a lightweight structure to lessen the load-bearing capacity, or that carbon concrete would be the load-bearing spring. At the moment, high-rise buildings are still being built in a very complex way, so it feels like we're moving back to the Stone Age. To initiate holistic change, we need to work together. The process of change is still far too slow. For example, articles on consumerism were written as early as the 1970s. Today, the topic is back on the table among the young generation as is climate protection. We simply need to become far quicker, much more pressure is needed!
Another topic in which you are very involved and which is likewise changing a lot at the moment is that of interior architecture for healing. You’ve also authored a book on the subject, “Designing the Patient Room”. What needs to be considered when designing a room for a person who is mentally or physical ill?
Sylvia Leydecker: In the healthcare sector, space is a highly complex matter. To my mind, the centerpiece is the room for the patient. I find it interesting that in your question you separate mental from physical illnesses. Essentially, the two belong together, even if they are viewed separately in medicine.
Absolutely. Nevertheless, the respective institutional service gets categorized. Moreover, an obstetrics ward calls for a different design, for example, than a closed psychiatric ward. How do you meet these requirements?
Sylvia Leydecker: The emotional component and the length of stay are decisive for me in the design. It is about achieving a quality of stay, for the patients as well as for the staff. I am convinced that there is a strong interaction between the room, the patient, the staff and also the relatives. For me, the differentiation occurs with the clinical pictures. In obstetrics departments, for example, the "target group" is naturally somewhat younger, while in orthopedics it is usually somewhat older. Accordingly, I approach the design differently. Hospital maternity wards were modernized quite early on in order to remain attractive from an economic point of view. For example, the more pregnant women choose a hospital's maternity ward, the higher its revenues or cases in that area. However, a hospital is not a hotel! The design must include the work processes. It is about hygiene as well as safety, maintenance costs as well as orientation. Often, visitors have to ask their way through the hospital in order to get to the desired ward, because orientation aids are missing.
In other words, you take a case-by-case approach to your projects.
Sylvia Leydecker: In view of the differentiation at the beginning, yes. Other aspects such as process quality, safety, hygiene and emotional well-being should be present everywhere. We need a setting that promotes healing. In parallel, it makes economic sense for the hospitals if many patients are treated in parallel, but who do not stay long in each case with a short length of stay - for example, as part of a preventive checkup.
The standards design must meet if it incorporates the hygiene and safety requirements can be seen from the example of textiles, which need to be washable, surfaces that need to be disinfected, and the predefined width of corridors and doors. How do you manage to design freely given such a wide-ranging set of rules?
Sylvia Leydecker: I think it's great that you address this, because the framework conditions are indeed complex. Space is an issue because the more available space, the more flexible the use of a room. Instead, the new buildings are often tied to subsidies and space definitions from the outset and are designed to be space efficient. As a result, there is hardly any space available around the beds. I can't change this initial situation, but I can make the best of it. The different perspectives of the people involved in a project can also lead to conflicting goals, because each person, from the cleaning staff to the chief physician or administrative director, has different priorities. My job is to play a keyboard, to make recommendations, to explore room for maneuver. I learn something new with every project and invest a good portion of idealism and time. Certainly also in order to live up to the high standards I set myself for my work.
Do you have the chance to talk to patients about their views or reference studies on that topic – as part of the design process?
Sylvia Leydecker: Patients are not included in the discussion groups. There would be possibilities to tie in with studies, but what is mostly described there are aspects that I take for granted. Of course, the view of the greenery is nicer than the barren backyard, and the staff feels more comfortable in a well-designed lounge than in a windowless storage room. I am sometimes surprised that we really need studies to prove this and only then implement them. Actually, knowledge of human nature and life experience should be sufficient in this respect. Also with regard to the effect of a room, the materials or how people move through a room, we are of course also influenced by our training. I use aspects from time to time to support a finding so that it is evidence-based - that is, evaluating the benefit to the patient. If you design exclusively according to studies and standards, you rarely end up with rooms that people feel good in.
One example is the recent modernization of the entrance hall of Pro Homine, St. Willibrord-Spital Hospital in Emmerich. We were able to observe very well on site how the room design positively influenced the atmosphere. The conclusion of one person there was literally: "This is much nicer than before. In the past, we were processed here, or rather, we felt that way. And now you feel welcome and like staying here." Similarly, in another project for which we designed a geriatric ward, the staff reported to us that they now had much less stress and that the patients themselves also showed less aggression and behavioral problems, and that their relatives were happy to stay longer. Or, unfortunately, that the patients sometimes cry when they are discharged because they then have to go to a nursing home that does not have this quality of stay. I don't have the time yet to compile a study from all these experiences. Instead, I incorporate the findings into my lectures and work.
What other opportunities do you use to incorporate your own ideas into the design?
Sylvia Leydecker: For example, I have developed my own product designs, such as the "noraplan sentica" flooring collection with nora systems, the "Kahuna" bench and "Talau" seating sculptures with smv Sitzmöbel, or the "Sonic Romance" handle design for Häfele. It's great when you develop the products you need in the project at the same time. I always think in all directions when designing. The important thing is that it works in the end and can last over a long period of time.
You have traveled a lot during your education but also in your present career as interior designer and in your previous jobs. Can you identify an approach in Eastern cultures that differs fundamentally from our Western "healing environments"?
Sylvia Leydecker: Especially in my studies abroad at the university in Jakarta I was able to experience that it is primarily about harmony and balance, equilibrium and meaningfulness and that mostly in connection with nature - everything is connected. This attitude has influenced me a lot in my work. Our regulated, dual system, which divides patients into those with statutory and private insurance, does not exist in this way internationally. The self-payment costs are immensely high in most countries. In addition, both patients and staff in many parts of the world have to cope with the most basic conditions - apart from rare luxury - i.e. there is basically no quality of stay, relatives have to take care of the food supply themselves, and so on. In this country, we discuss in the elective service whether the cupcakes come from the freezer or not and there the patients sleep partly on the floor. Nothing is researched, we simply make do with the little that is available. From that point of view, our health care is already super.
What is the idea behind your “Soulspace” concept?
Sylvia Leydecker: The basis was the question, how can as many clinical pictures as possible be caught with new technologies? The answer is a 3D printed construct, material-efficient, flexible, modular. A smart OLED cocoon in which patients recover through the application of new technologies, digitalization and materials, a design impulse. The "soulspace" could also store the patients' health data as a communicative element, so that everything goes hand in hand. I think one should not stubbornly look into the space, but strive for a networking that can be individual and atmospheric. Chipboard, HPL, vinyl flooring for all eternity cannot be the future. We have to generate case-based medical expertise, with regard to the clinical pictures, as well as for the associated clinical picture differentiation. Then it is also possible to respond to them more individually. The multisensory level must be used specifically, depending on the individual requirements of the situation.
You published “Designing The Patient Room” back in 2017. What would you say do we need most now and in six years’ time?
Sylvia Leydecker: I would say quality of stay for everyone. It has bothered me for some time now that I realize something which is an additional feature that is not available to those receiving standard care – even though it could theoretically be realized for these patients. You cannot fit design into an Excel chart. Incidentally, I think it’s a mistake that architectural aspects are not also being considered at this early stage of the hospital reform.
A holistic design is what’s needed.
Sylvia Leydecker: Precisely. A holistic design that creates a high quality of stay for everyone.
BUCHTIPPS
Nano Materials in Architecture, Interior Architecture and Design
Author: Sylvia Leydecker
Language: German, English
Hardcover
192 pages
2008, Birkhäuser Publishing House
ISBN: 978-3-7643-7995-7
24,95 Euro
The Patient Room of the Future: Interior Design for Healing and Care
Author: Sylvia Leydecker
Birkhäuser, 2017
Language: German
Hardcover
176 pages, ISBN: 303-8-214-922
59,95 Euro
