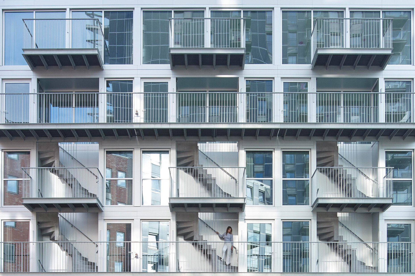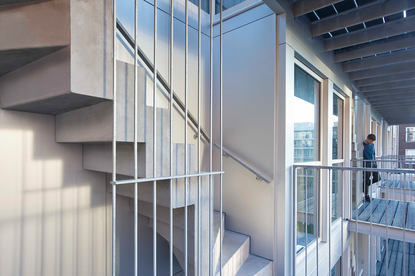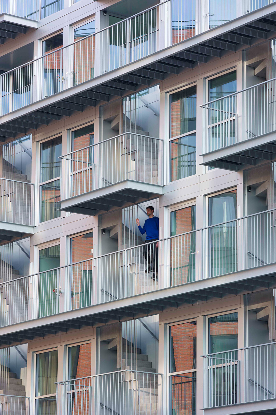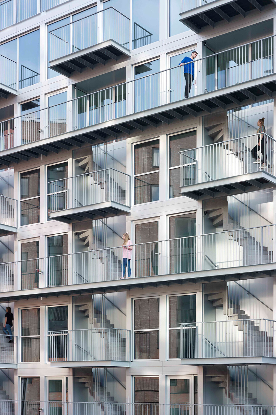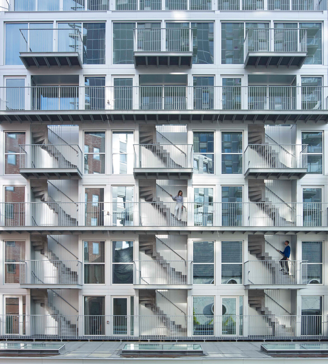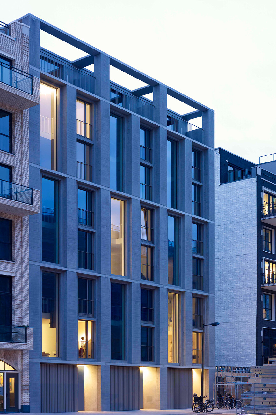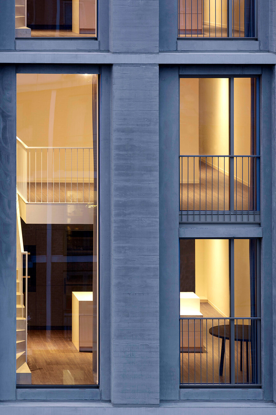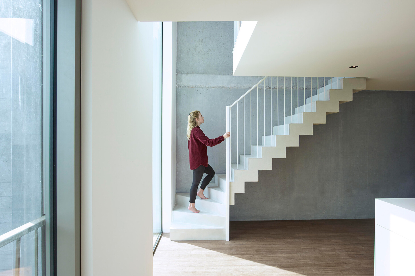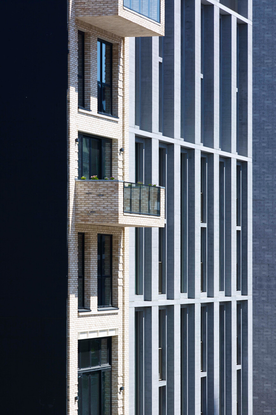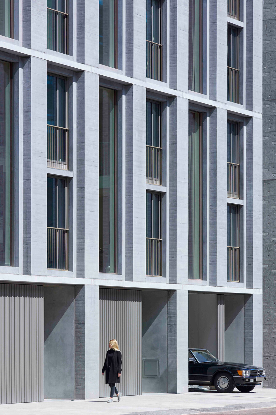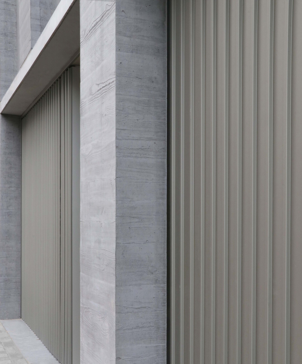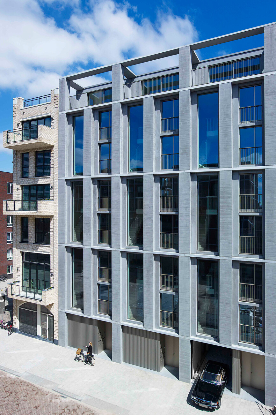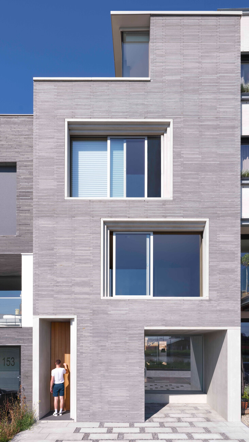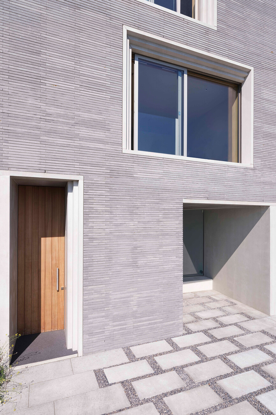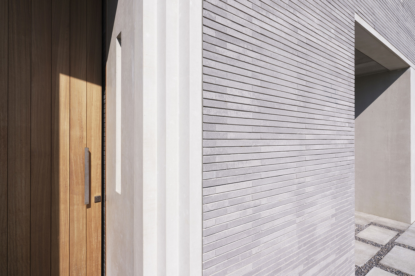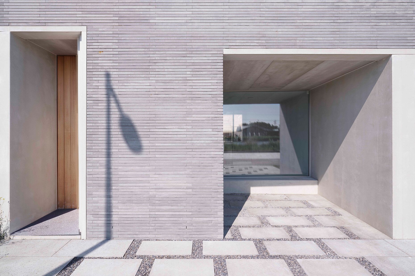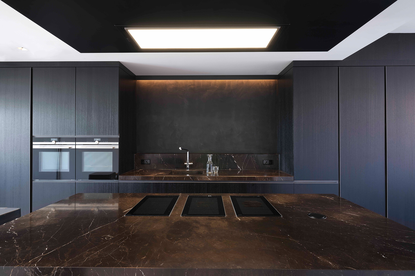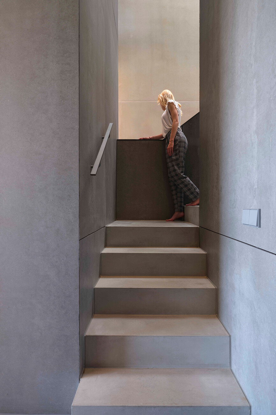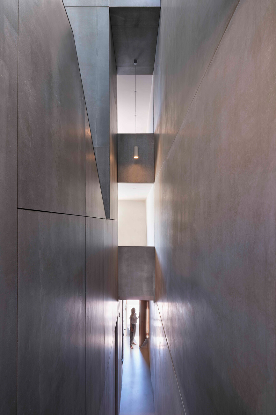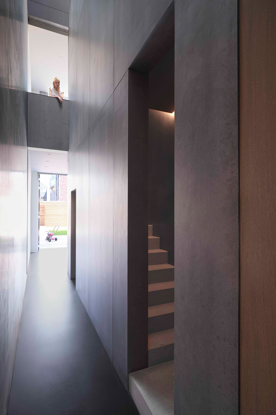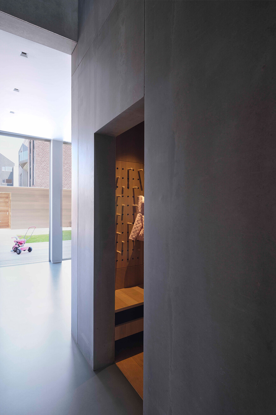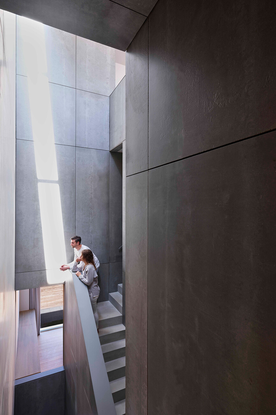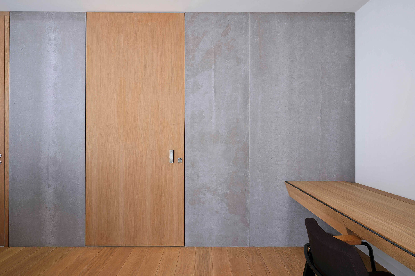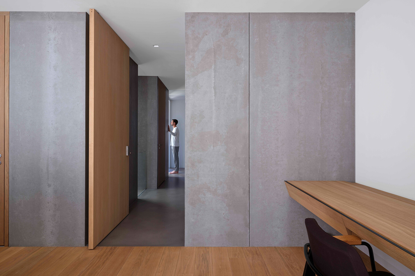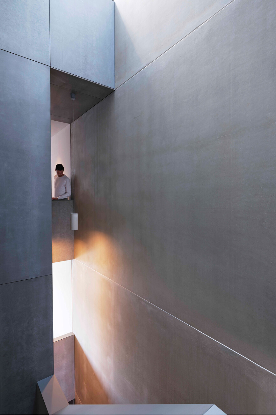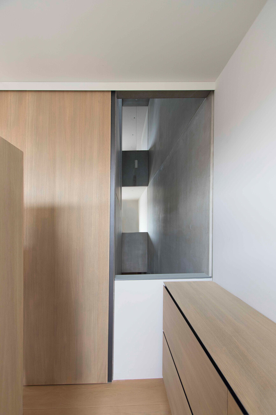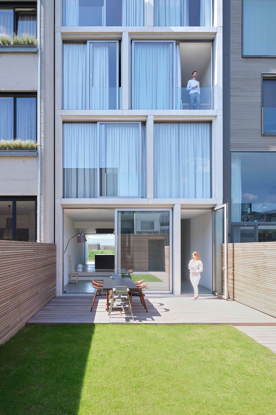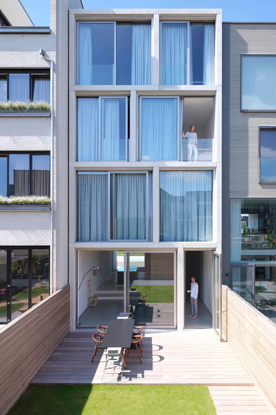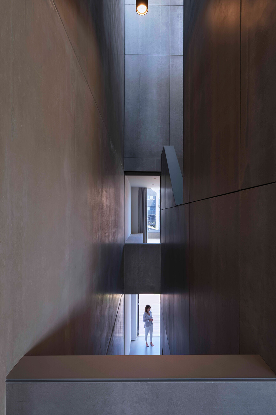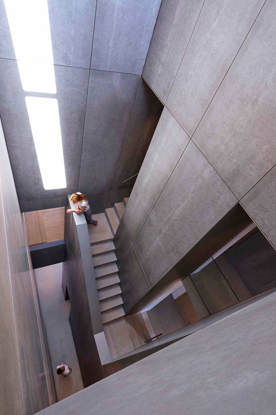Vertical living in Amsterdam
The two residential buildings in Amsterdam could be described as precise throughout. In fact, it is not only the harmonious proportions and clear edges that lend the structures their poise but also the simple integrity of the materials. “With us concrete stays concrete,” emphasizes architect Jeroen Spee, one of the two founders of Studio Prototype. “And remains pure.” When in 2006 he and his partner Jeroen Steenvoorden completed their studies at TU Delft there was still a faint waft of the Superdutch trend in the country. But at the time the young architects quickly discovered that in numerous large-scale projects the celebrated architecture often did not withstand more detailed examination. “I was so disappointed by the quality of work that I decided to do it totally differently myself later,” says Spee: “We prefer realizing reasonably-sized projects and instead focusing on an extremely high quality.”
Unlike the heroes of the Superdutch they start every project with its material properties, using this as a basis for developing a strong identity, and only in a later phase do they work specifically on the layout. Glass, concrete, aluminium and zinc: “Form follows material” is the philosophy of the Amsterdam architecture office. They recently received their first commission outside of the Netherlands – in Wolfsburg, Lower Saxony. The two apartment buildings in Amsterdam are private commissions that the office was entrusted with back in 2015. Just one year before that Studio Prototype realized Villa Schoorl, which would signal the breakthrough for the Dutch newcomer.
Located in the Amstelkwartier district the apartment building Vertical Lofts with its nine units shows two faces: The front has an austere, warm-gray exposed concrete facade with textured pillars that run through two floors respectively. They consist of prefabricated concrete elements, which were custom made for the project and feature special timber formwork. The interplay of coarse concrete textures and smooth finished surfaces is intended to further underscore the materiality. But the special feature is on the rear side of the building, where the architects solved the problem of access. While lift and installation shaft are each located at the center of the narrow ground plans the stairwells are moved to the rear facade. This frees up additional living space while wall modules within the individual loft units enable space to be used flexibly. Moreover, occupants also benefit from the fact that the stairwells form part of the balconies giving them greater outdoor space.
In common with the Vertical Lofts in Quay House in IJburg the vertical also plays a key role. Here light was to get its very own space. For their three-storey terrace house the client, a family, wanted an unconventional solution for the stairwell. Now the stair elements pierce as a solid volume the central atrium from the ground floor up into the attic floor. The play of light and shadow on the smooth exposed concrete walls varies depending on the time of day and season. For the clients who moved into the new building in 2018 the house is still full of surprises say the architects. Every day in Quay House is like a new day for them. After all, a good building is more than just the sum of its individual parts.
Similarly, people have moved into most apartments in the Vertical Lofts completed in 2019, though finishing touches are being made to the interior fittings of one apartment. Recently nominated as Residential Building of the Year in the Architectenweb Awards 2019 the residential project was the result of three owners pooling their plots: a clever move. “At first sight the building might perhaps look like the large project of an investor,” says Jeroen Spee. “But essentially it is a construction group: a real estate collective.”
