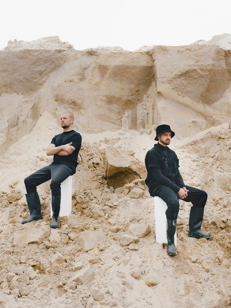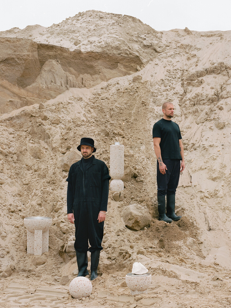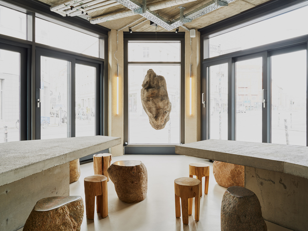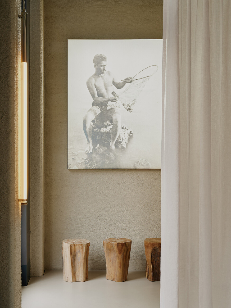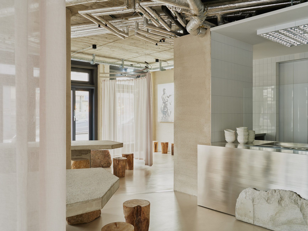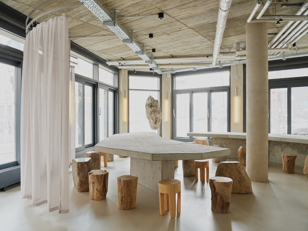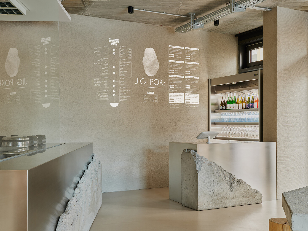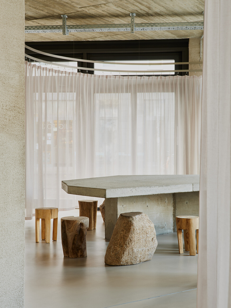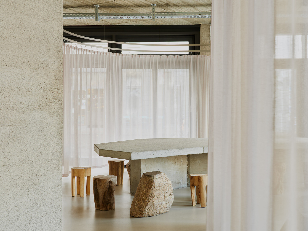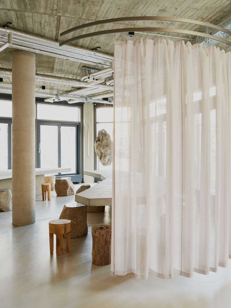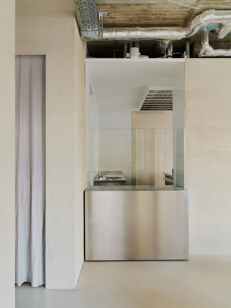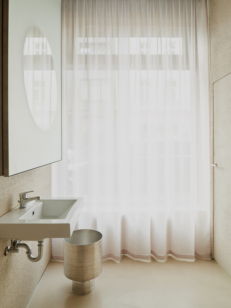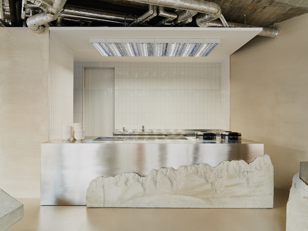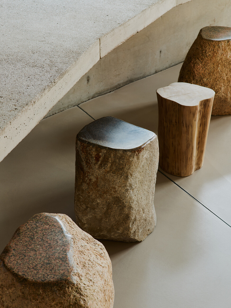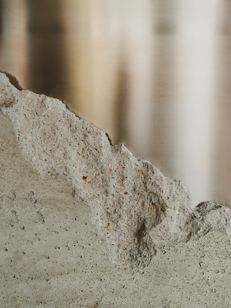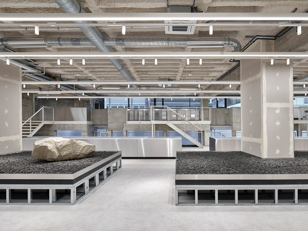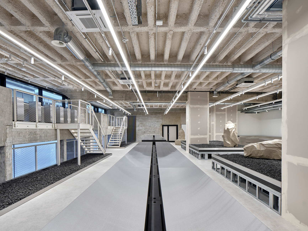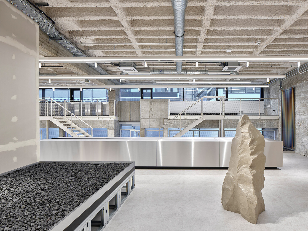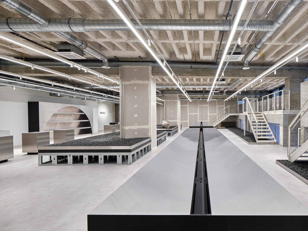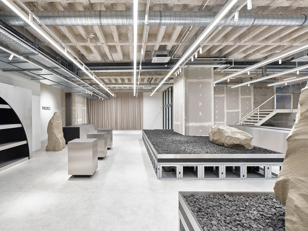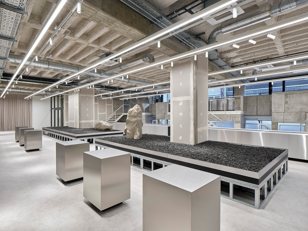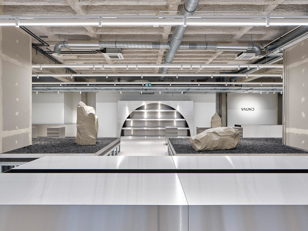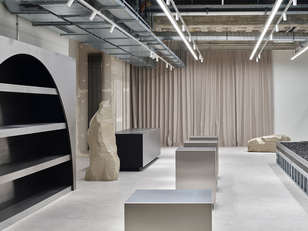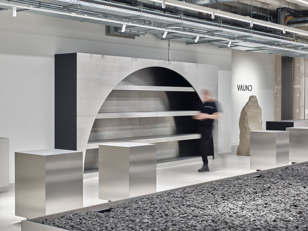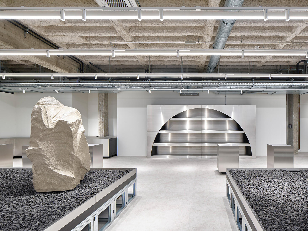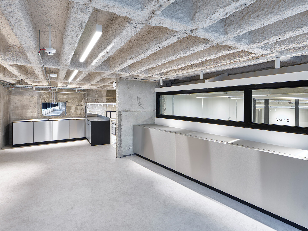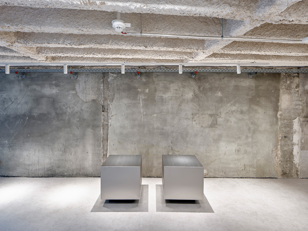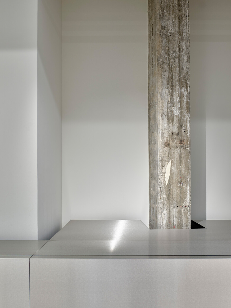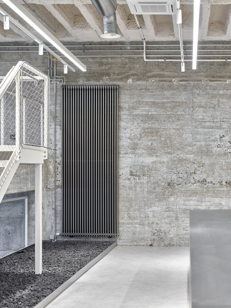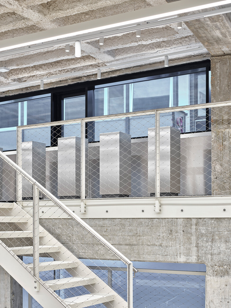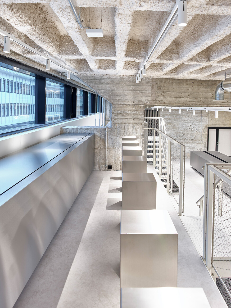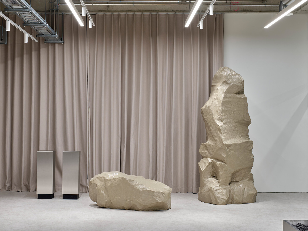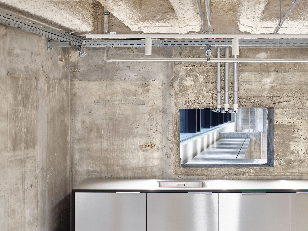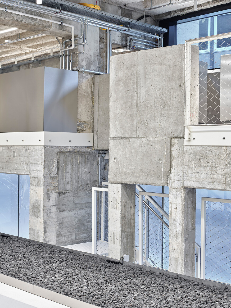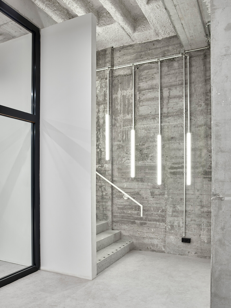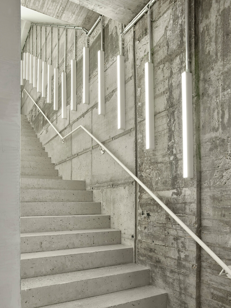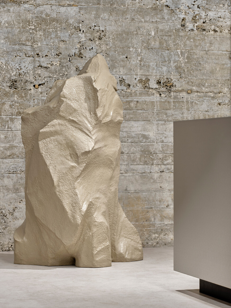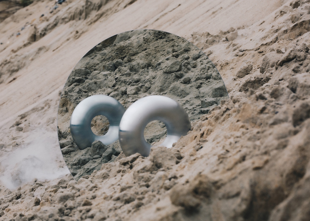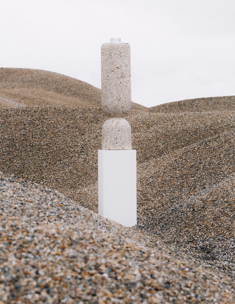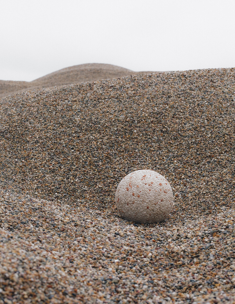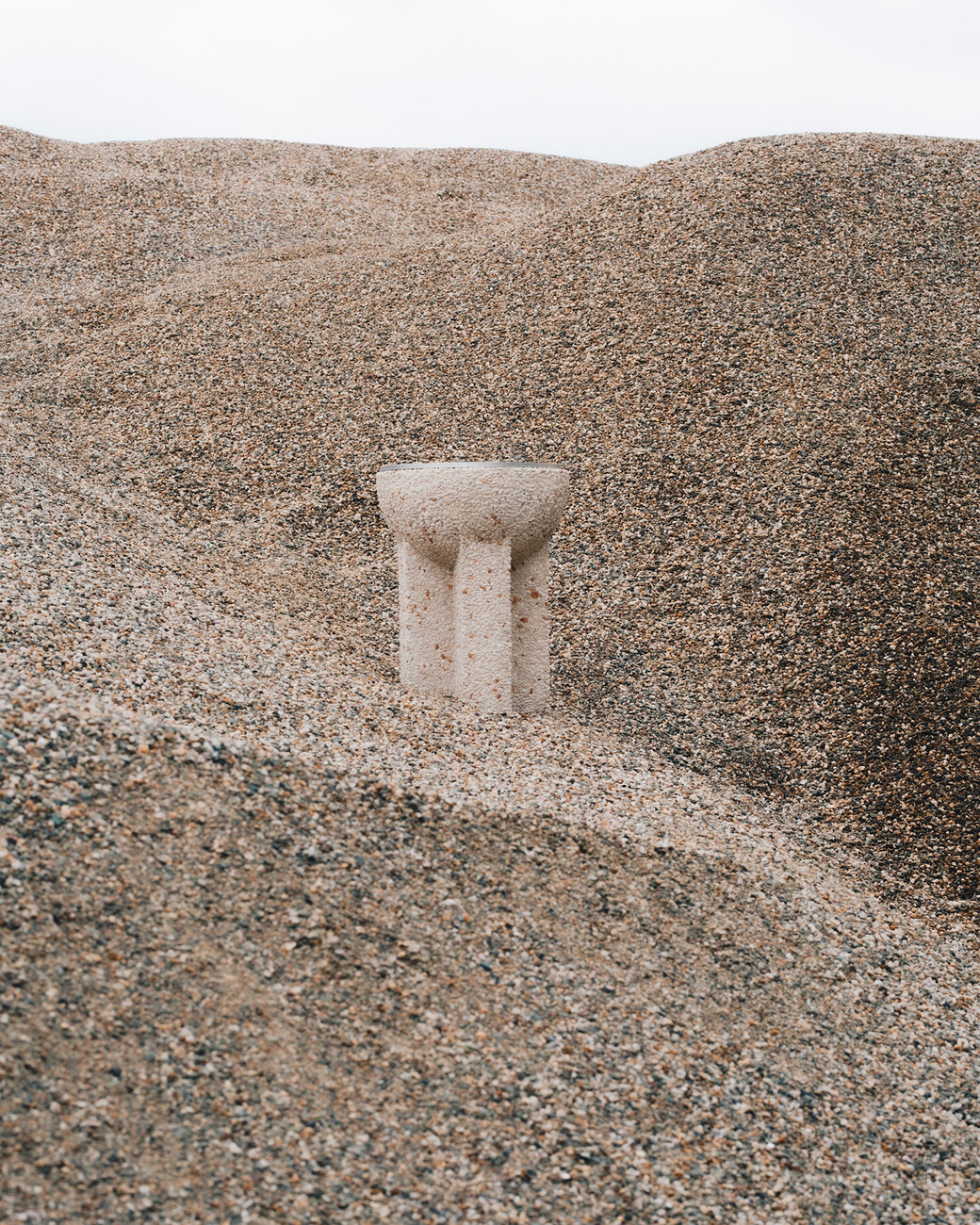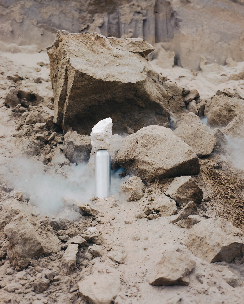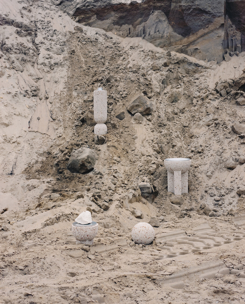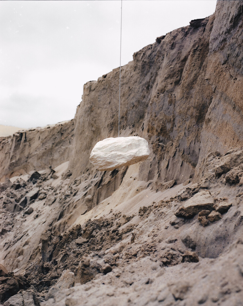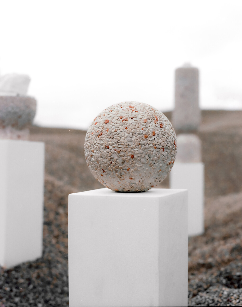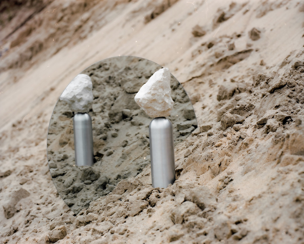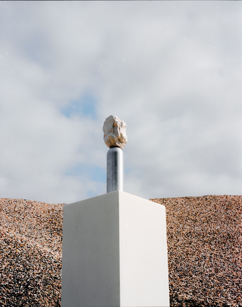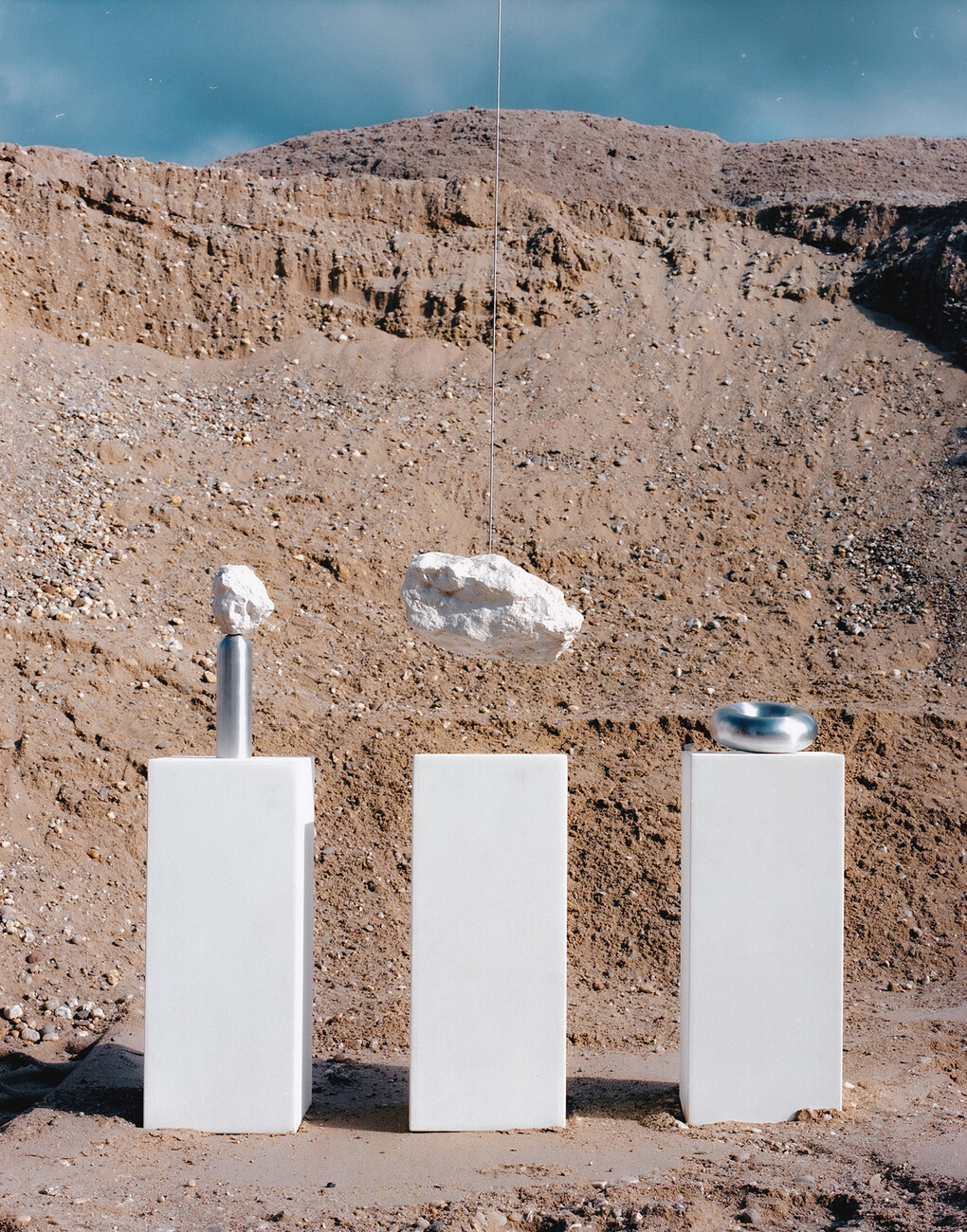Beyond the Predictable
Anna Moldenhauer: David, what is it that you like about experiments?
David Kosock: The fact that we adopt an experimental approach has something to do with our interdisciplinary biographies. Jörn studied Architecture and I am a tailor by trade. I have worked not only in Fashion Design, but also as an actor, in advertising, and as a nightclub owner. Each step has been a new experiment. We don’t see ourselves as designers but as the shapers of things. We share the same aesthetic and a great interest in art. On that basis we have forged the kind of field in which we feel comfortable. We enjoy working in the context of art and aim to offer more than mere problem-solving. Instead of just placing a luminaire in a room, we consider, for example, what emotion can be conjured up with what lighting in which part of a room. During my time in advertising, creative and strategic brand development were two important considerations as far as I was concerned. All these factors meld at Studio Vaust. This means that our experimental approach to our work is a very natural process.
You adopt the same approach to creating interior and set designs and to realizing brand identities. In your opinion, what are the benefits of being able to draw on a large number of sources of knowledge?
David Kosock: I believe that the most important thing about it is an overall understanding. Knowing how things work in principle and taking our inspiration from the various different fields. You miss a great deal if you adopt a silo mentality. Of course, you can build up a greater depth of expertise if you only focus on one area. However, if you diversify your interests, you gain a more profound understanding of culture and that is extremely important in our line of business. Furthermore, we can always gain any specialist knowledge we may need by consulting the appropriate experts. It is extremely useful to have a large number of viewpoints for the various projects – from architecture to art and pop culture. Our job is to bring people’s overall view into sharper focus and an interdisciplinary outlook is a great bonus in the conceptual way that we work.
You prioritize a pared-back aesthetic that at times has traits of the brutalist about it. You tend to opt for hard, cold materials, for instance any number of stones for the JIGI POKE restaurant in Berlin. What is it that fascinates you about the latter?
David Kosock: Despite our minimalist material vocabulary, we attempt to create some kind of exciting tension. In general, we like cold, metallic, hard surfaces and attempt to place these in warm contexts. There is almost nothing that contrasts more with a mirrored, chrome-plated surface than a natural stone structure. If you make collages of the two next to each other, the result is always something fascinating. Something else that also fascinates us is that every stone is one of a kind. Stone is what our Earth is made of, you find it pretty much everywhere in the world, and it is almost impossible to measure how old it is and how long it will still be around. Stone is the epitome of everything natural and thus contrasts very well with anything artificial.
There is also something very primordial, something honest about the feel of stone.
David Kosock: Yes, that particular material is an absolute. At this point, we should say a big thank you to our customers, for whom we had the privilege of designing the “Jigi” restaurant in Berlin. It is not our first restaurant project, but normally the restauranteurs expect their premises to include a large number of tables. We had the opportunity to offer a completely different concept. Firstly, our design reflects pandemic-related conditions and we glazed the kitchen, to make it resemble more of a lab. Secondly, we created seating arrangements that cannot be changed. The concrete tables were hand-cast at the restaurant and every one of the stools weighs 250 kg – something we needed to make special structural calculations about! This somehow lends the setting a permanent quality and has a totally different feel from the kind of stacking wooden chairs that people could also imagine in their own four walls. Having a customer who understands that this setting elicits an emotional response in the guests means a great deal.
Stones to sit on, cold white lighting, no textiles – comfort is not the first thing that springs to mind in such a context. To what extent do you take account of how comfortable your guests feel?
David Kosock: We devote a great deal of thought to the people in the room. However, I believe that we do that in a different way. We see things from our own personal viewpoint. When, for example, we designed the concept store for the Realtale Group in Berlin we consciously made sure that it does not feel like a convenient salesroom, the kind where I can quickly find the checkout and to which I am guided by information signs. Of course, that would be one way of interpreting retail, but that is not the right approach for us. Our customers wanted to set new standards, to dare to try out something new: A multifunctional showroom, a showcase for the product. With only a few exceptions, in the cities retail often means catering to the masses, shelves full of products, everything extremely functional. We, on the other hand, think about how to achieve a situation where, as soon as customers come in, they get the impression that the product must be something special because a stainless-steel altar has been devoted to it and a spotlight placed on it. Indeed, when people visit a good museum, it is the visitors who are always the focus of the curator’s considerations. Perhaps we are more likely to start by concentrating on thinking about that than where to put dirty trays in a restaurant. The core question is: What is more important? For a sofa in the store where I will be spending may be quarter of an hour to be comfortable or for the store itself to be so impressive that I’m going to tell other people about it?
I find it interesting how you combine your objects. They are so sculptural that each of them can exist in its own right. At the same time, the overall impression they make is harmonious. How do you achieve that?
David Kosock: That’s a good question. When things feel right, then in 95 percent of cases we rely on our gut feeling. Establishing an architectural practice and putting up hotels is something that we didn’t want to do. Instead, we both enjoy thinking about spaces and the effects they have. It is impossible for us to enter a room without asking ourselves: What could we do with this one? The greatest moment in a project is the initial spark. Much of our initial gut feelings later form the basis of any fine adjustments that need to be made. On top of this, anybody who wants to work with us is familiar with our aesthetic and has actively sought them out for the project. This being the case, as a rule it does not take much time for us to come up with something creative together.
Do you think about what emotions you would like to evoke in your viewers before you embark on a project or does the space determine the concept?
David Kosock: I believe that the two things happen simultaneously – sometimes we have projects with a history that we have been allowed to update, in other cases we are talking about new buildings which we need to start by infusing them with emotions. I don’t think it is ever an either/or situation. As soon as a person enters the room a dialogue starts to take place.
For me, your interior designs are, at the same time, a kind of white cube because they don’t overload the viewers. On the contrary, they offer them a clear space for their own thoughts and interpretations. Is this the desired effect?
David Kosock: It is exciting when our visitors can discover things for themselves in a room. We do a lot of research for our projects in order to be able avoid clichés and predictability. In the case of the JIGI POKE restaurant, for example, we discovered that the dish we call “poke” was originally created by Hawaiian fishermen. In our project we wanted to pay tribute to that particular aspect and not to the surfers who have been staging the dish ever since in beach bars with surfboards on the walls. We then found a photo dating from 1925 portraying a fisherman sitting on a stone. That was the idea that triggered the interior design. That story doesn’t appear on the menu card, but guests can discover it for themselves if they look at the photo hanging on the wall.
You chose the stones for the “Jigi” restaurant individually. What was the situation with “Total Exposure”, your fair-faced concrete range?
David Kosock: The aesthetics of fair-faced concrete appeals to both of us and on top of this hardly anybody ever designs anything with that particular material, as it really isn’t very popular. We wanted to produce the kind of indoor sculptures from it that translate the outdoors into the indoors while giving the material a new polished quality, one that means it doesn’t look as if it had been simply beamed from a parking lot into an interior. However, we completely underestimated the complexities that this would involve. It is no easy task to work with small quantities of the kind of material used in the field of industry from which bridge columns are cast. The initial reaction when we approached the concrete companies with the idea was to ridicule it. We then required a development period of one year in order to produce the kind of shapes that we could cast using our own recipe for fair-faced concrete. In order to guarantee that our sculptures would be as filigree as possible we needed stones that did not exceed certain proportions and for aesthetic reasons, we did not want to use plain vanilla gravel. After looking around for some time, we found a small Italian manufactory that now produces round marble pebbles for us and sieves them in such a way that we end up with extremely fine grains. This mixture consists entirely of Rosso Verona, an Italian gravel, and Botticino marble.
Do you divide up the different tasks between you or do you deal with each item of work together?
David Kosock: We divide up the various tasks. Jörn is definitely our architecture expert and he is responsible for all the designs. I tend to be in charge of the structural side of things. We are jointly responsible for the concept aspect. For the architecture work phases, we have succeeded in positioning ourselves as a design studio somewhere between Phases 1 and 4, with the focus tending to be on the concept. Of course, this means that we are, to a certain extent, picking and choosing what we do, but this does allow us to work in short intervals. And not, by contrast, to embark on the kind of project that is creative for a few months and then only functional for a period of years. We wouldn’t want to do that.
What are you currently working on?
David Kosock: The two most important projects that we are working on at the moment are a period property in Düsseldorf which we gutted and redeveloped, and a country estate near to Essen, a hectare of land with a building made up of three enormous sections. The latter boasts living quarters of more than 1,000 square meters and it is there that we are collaborating with a large number of specialist planners – a major challenge. Something we would still like to realize is a project in a neoclassical building in Paris, one for which we would have a completely free hand in designing, for example, a boutique hotel with a little bar, a restaurant, and between ten and 12 rooms. That would be a dream as far as we are concerned.
