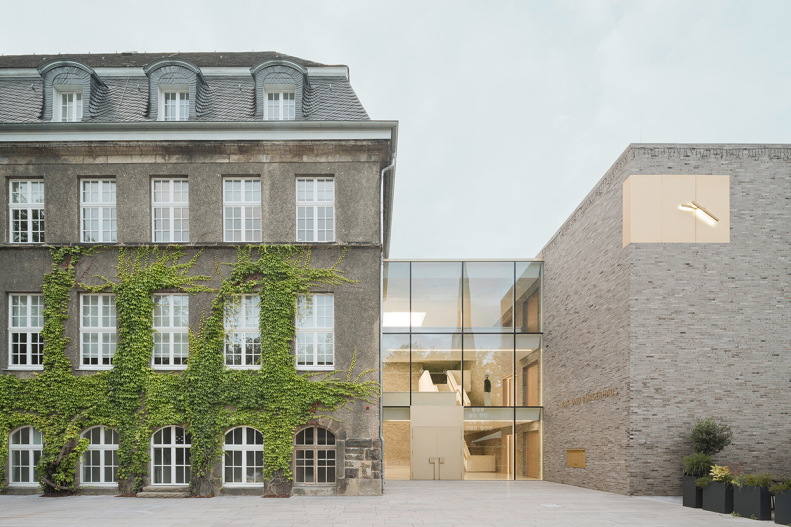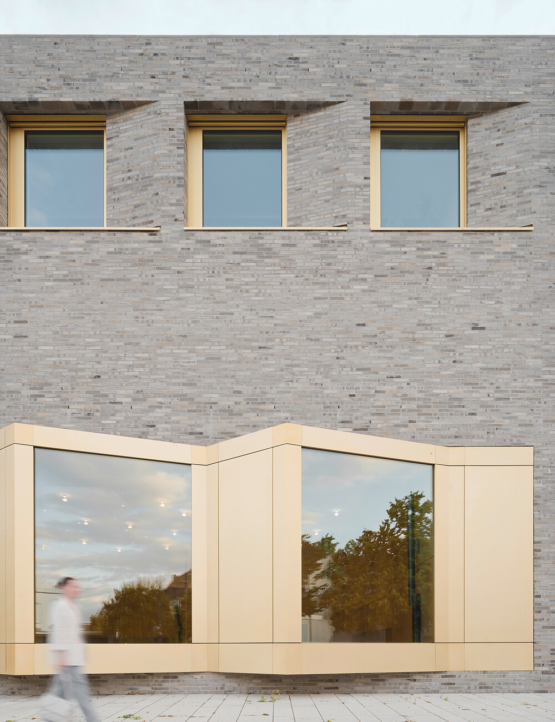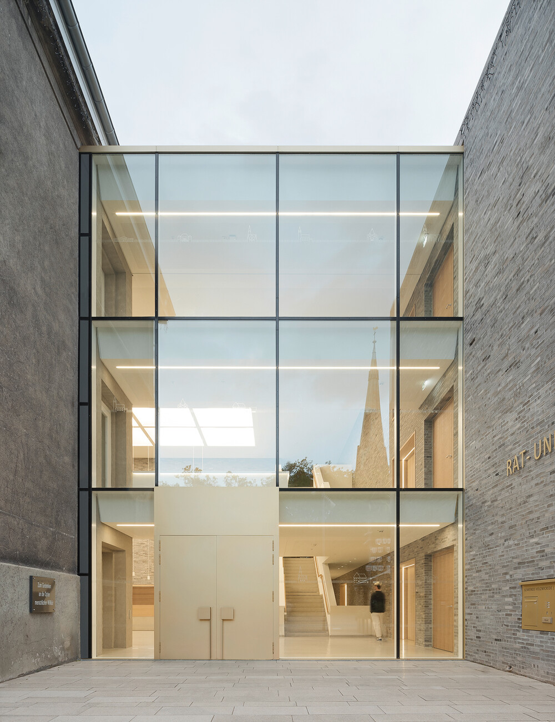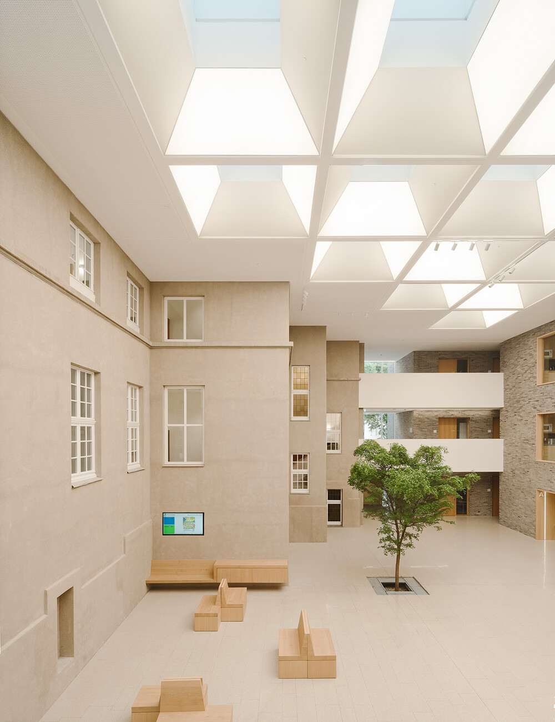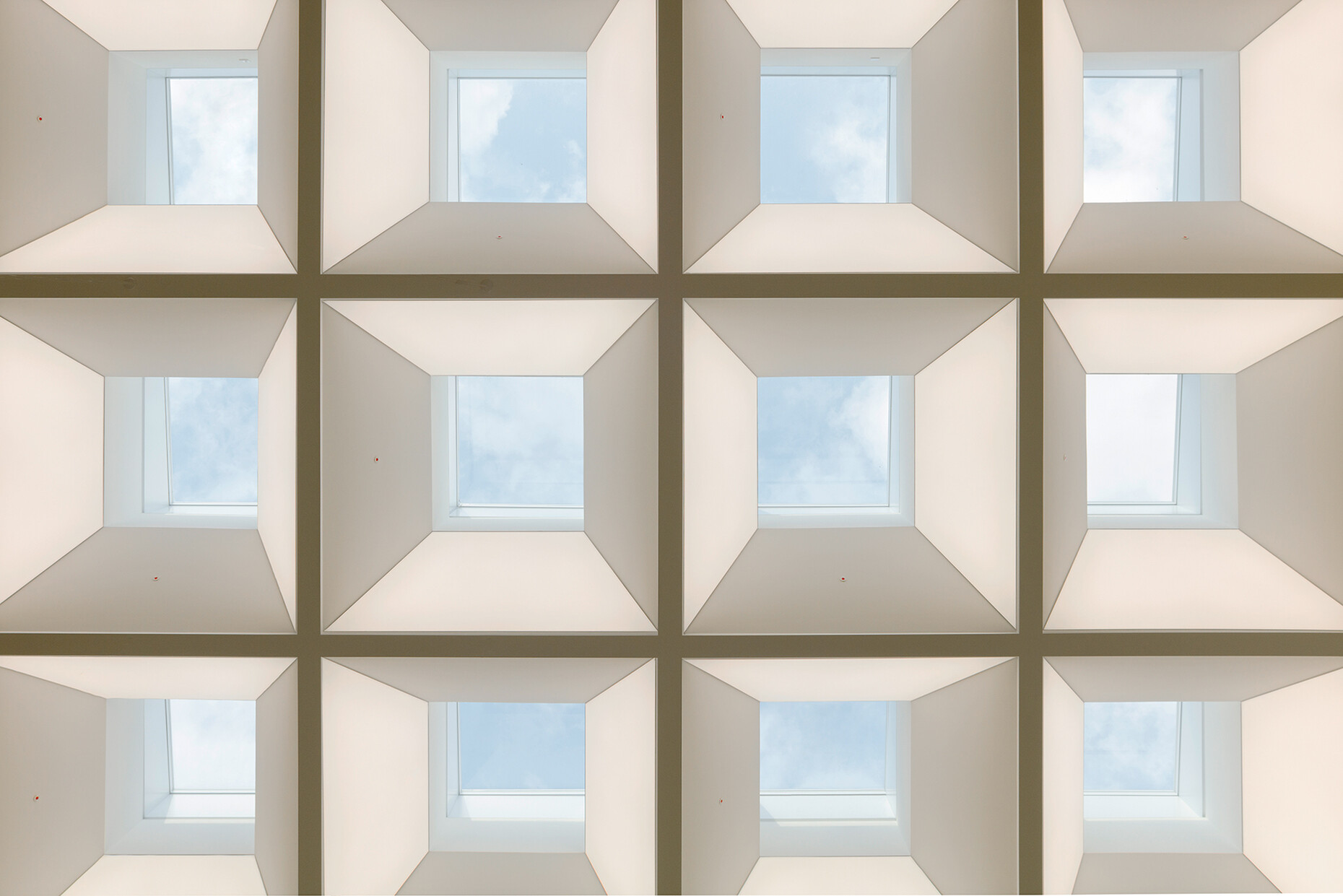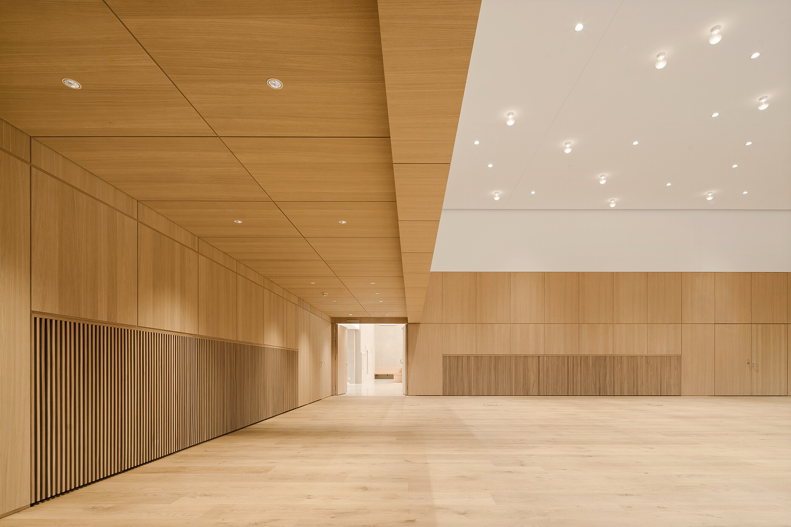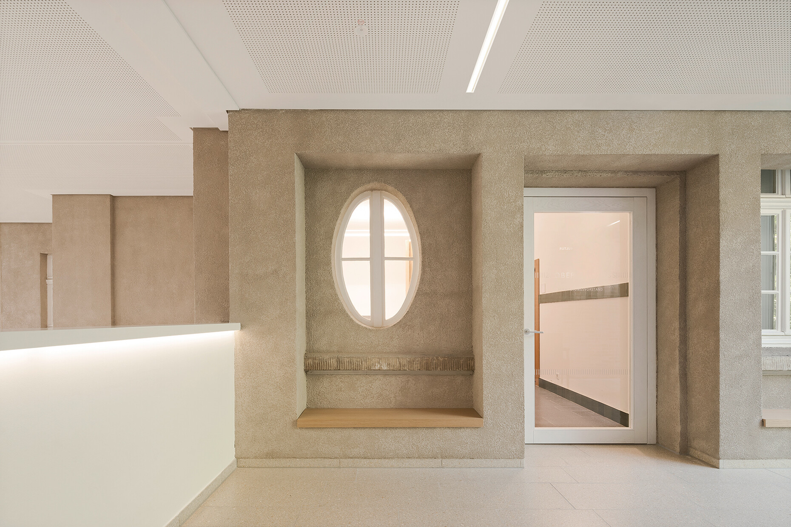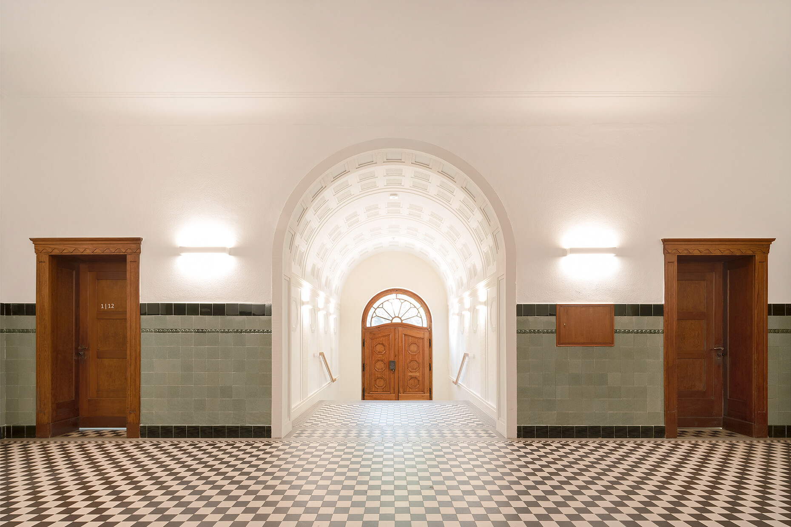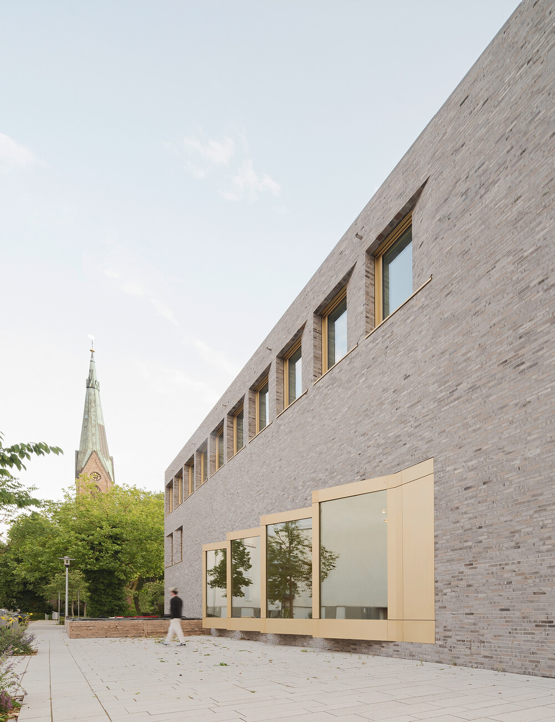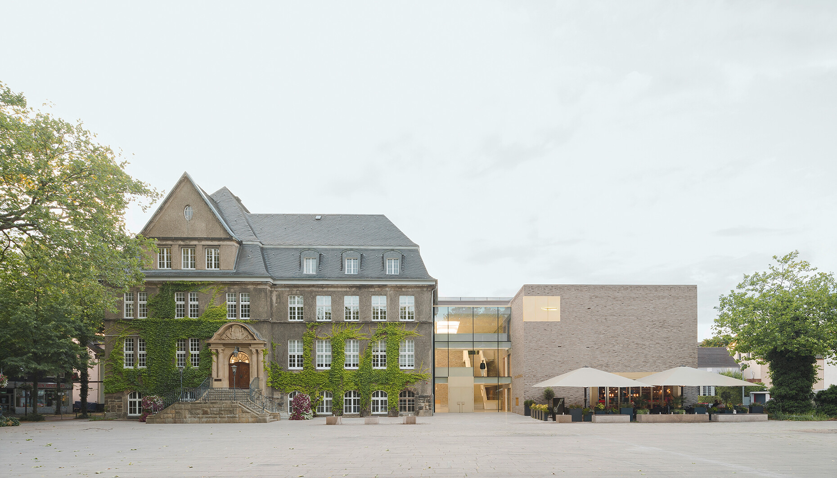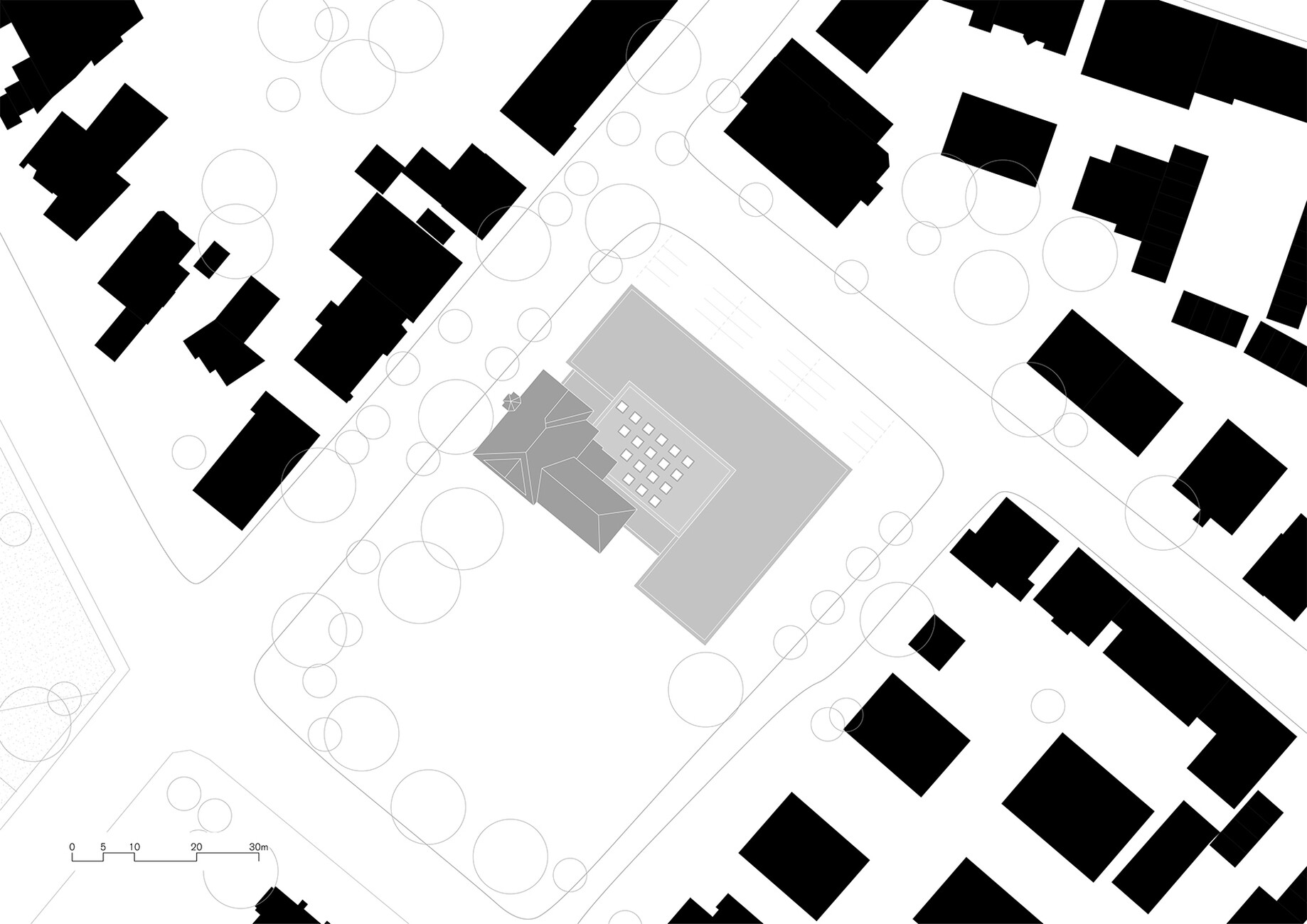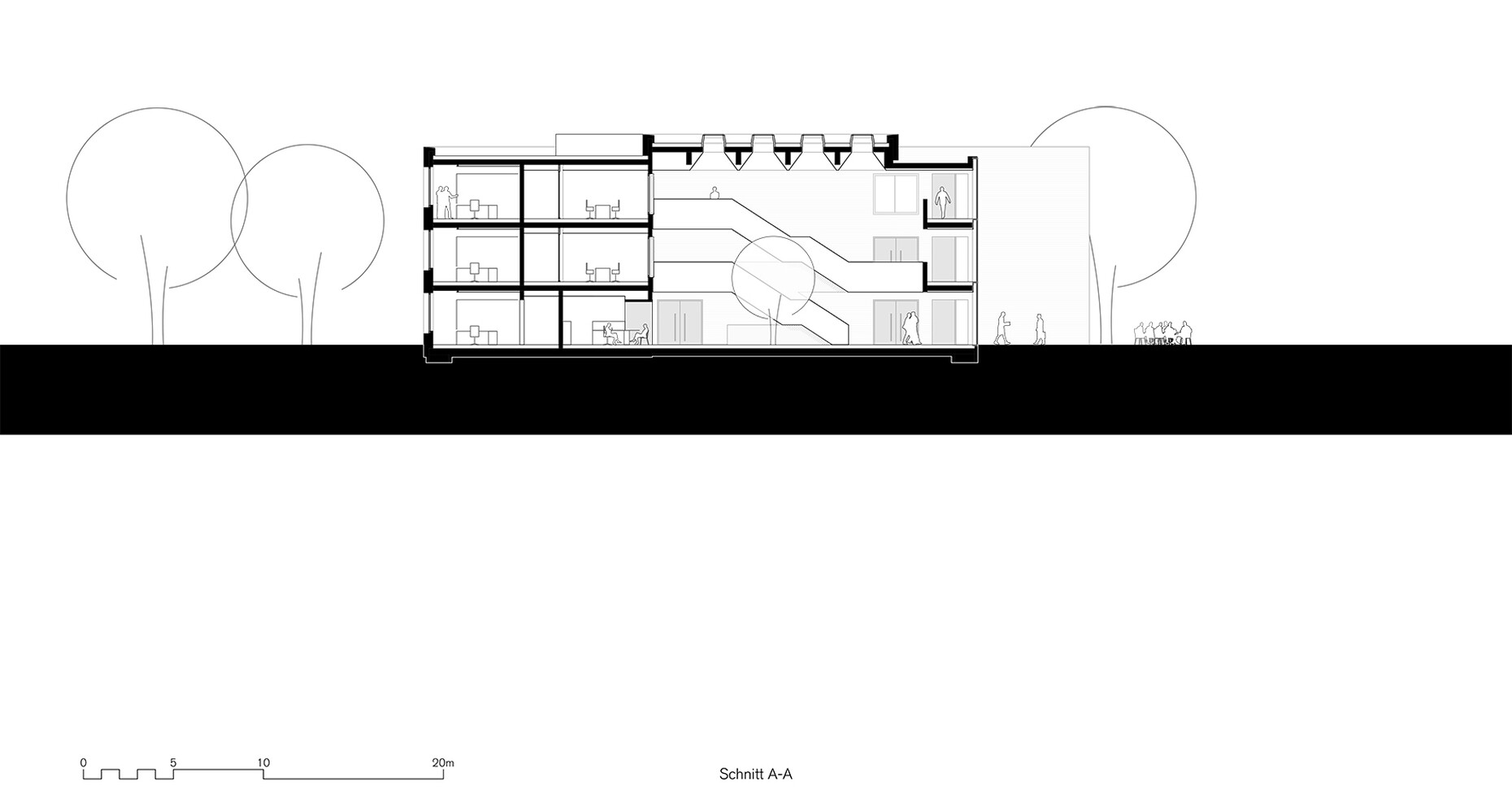Centre by addition
Holzwickede is a small commune in the Ruhr region, located between Dortmund, Unna and Schwerte and bordered by the Ruhr to the south. Like many German municipalities, Holzwickede grew in the 1960s as a result of incorporations, so that the old town hall in the centre of Holzwickede, a historicist building dating from 1914, became too small for the larger administration. Neighbouring residential buildings were rented and some departments were spread across the municipal area with its three districts – in addition to Holzwickede, these are Hengsen and Opherdicke. In the interests of shorter official channels and synergetic work processes, this distribution was to be reduced from the mid-2010s at the latest and all departments were to be brought together in one location. A competition was launched to extend the old town hall at the expense of demolishing the one and two-storey neighbouring buildings. The aim was not only to simplify internal processes, but also to create a central and barrier-free contact point for citizens.
The Stuttgart-based studio bez+kock emerged victorious from the architectural competition organised in 2016. An integrated urban development concept was drawn up as part of the urban development programme, and demolition and subsequent construction work began in March 2019. The completed new civic centre and town hall was finally handed over in 2023.
Form-fit and space-fitting construction
The bez+kock team has succeeded in creating a truly open and low-threshold building in the best sense of the word. They have sensitively restored the existing building. The old council cellar has been transformed into an accessible space that can be used by parties after weddings as well as by town hall employees during their lunch breaks. The architects preserved the old wooden wall panelling and thankfully did not remove its patina. You can see the height at which the old tables abutted the walls and the different marks that decades of use have left above and below the table tops. Wherever possible, the floor and wall coverings in the other rooms have been preserved, as have the doors and their frames. All these contemporary witnesses have been appropriately supplemented in the necessary places, subordinated to the atmosphere of the house and sometimes barely recognisable as new. However, the result is not formal aesthetic mimicry, but a coherent addition to the space.
While the old building is clad in dark plaster, the new building is clad in brick. It encloses the old building, which is surprisingly multi-angled at the rear, as a U with legs of different lengths, creating a covered interior space between old and new. This central hall functions as a spatially logical threshold between the market square in front of the building, which is surrounded by beautiful old trees, and the offices of the parish staff, some of whom deal with sensitive, personal issues and data.
Next to a small tree, the architects have placed an information desk in the hall, which together make the distributive character of this central space immediately recognisable. Four floor-level openings framed in wood serve as communication niches where citizens can discuss their concerns with office staff. A skilful move, as the hall thus presents itself as a communicative and open place for the city community, while the arrangement of the waiting area and the size of the room ensure sufficient privacy. The new council chamber, which is also used for other events organised by the city community, is also at ground level. Concerts are held here as well as readings. Its special significance for the community is expressed in the north-western street façade by a four-part, gold-anodised bay window, whose slightly north-facing windows serve as sculptural sun protection.
Circular reasoning on multiple levels
A white staircase, also sculpturally designed, leads from the hall to the upper floors, where – as in the old building – the offices of the municipal administration are located. Organised in a logical and practical way, they are arranged in rows and are each connected to the corridor by a pane of glass. In general, there are always views into and out of the building at various points, which relate the building to the city and thus the citizens to those who work for them: The joints where old and new meet are designed in this way and windows also lead from the old building into the hall, which in turn provides views into the kitchenettes and meeting rooms of the new building. This spatial interweaving of the city public and administration is also expressed in the brasserie on the ground floor of the southern corner of the new building, which plays on the market square with its outdoor catering and thus brings together inside and outside, people and administration.
A green colour appears repeatedly in the interior, covering the surfaces of the washbasins in the - partly public - toilets or the floors in the new building. It is a direct yet subtle reference to the old building, where the colour can be found in old wall tiles, which give the corridors there a clean structure as coloured borders. In this way, the team from bez+kock architekten succeeds in creating a circular effect, both formally on a small scale and spatially on a large scale.
