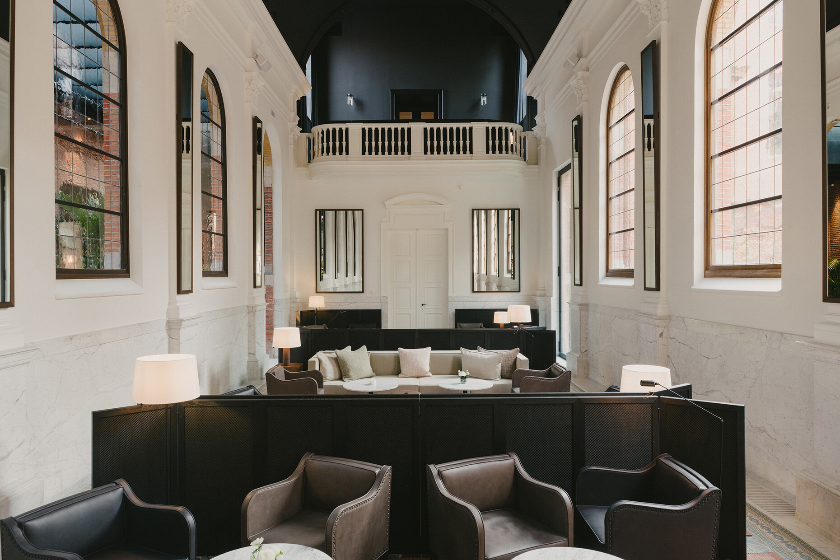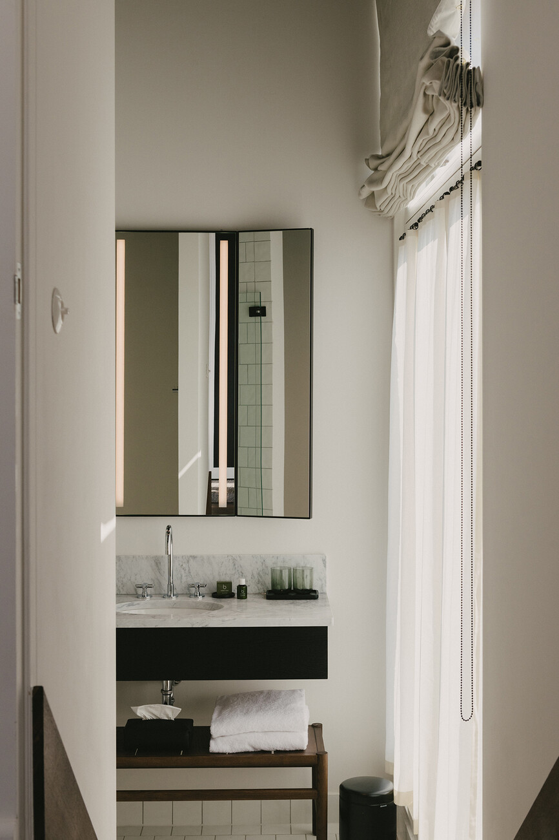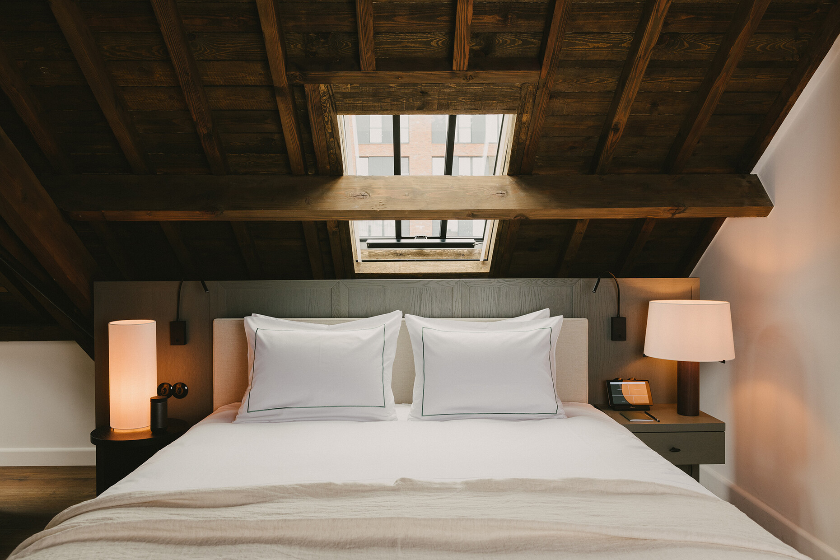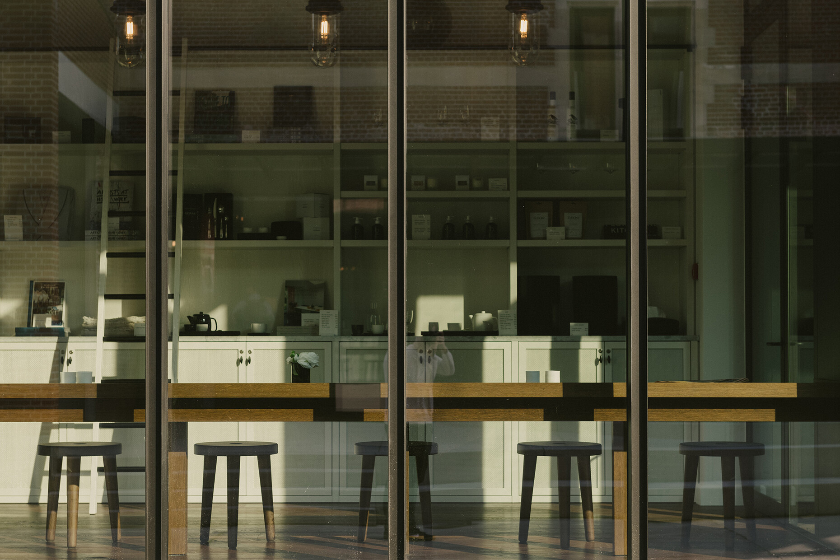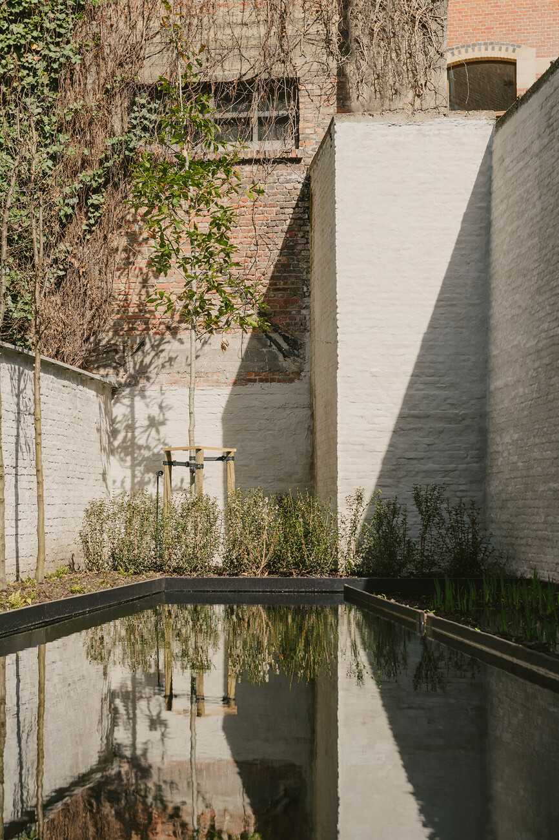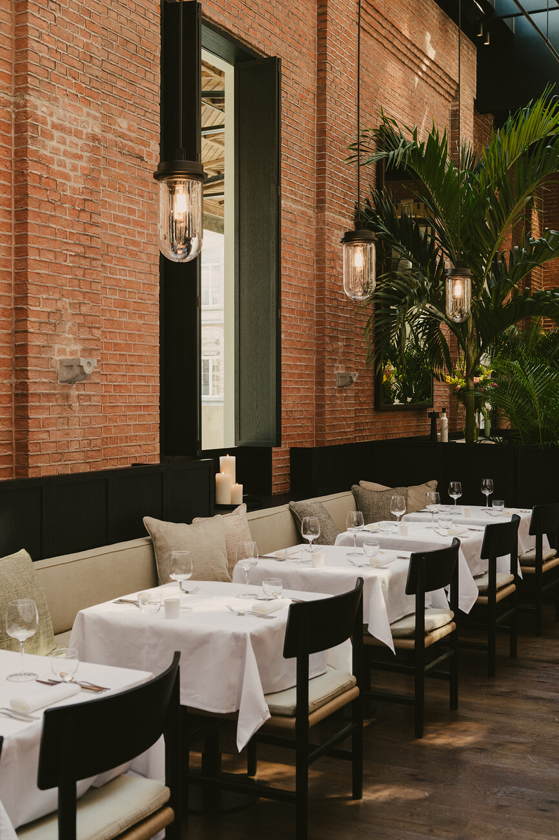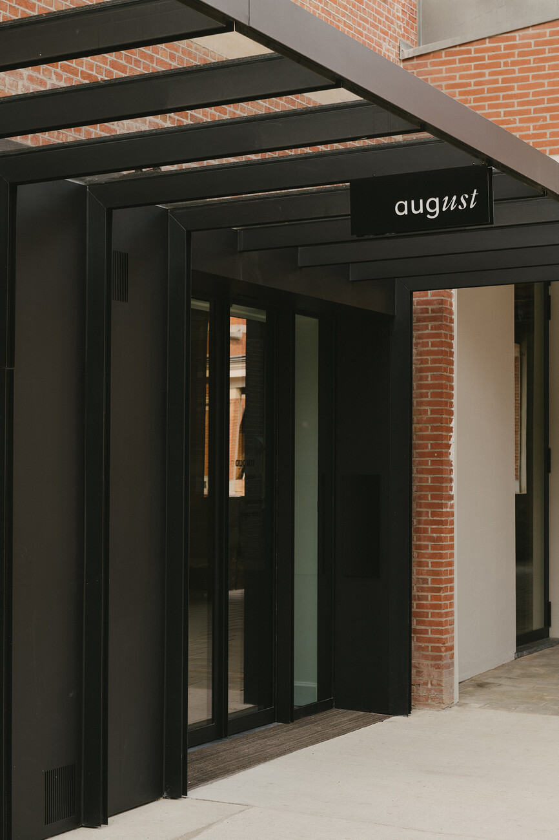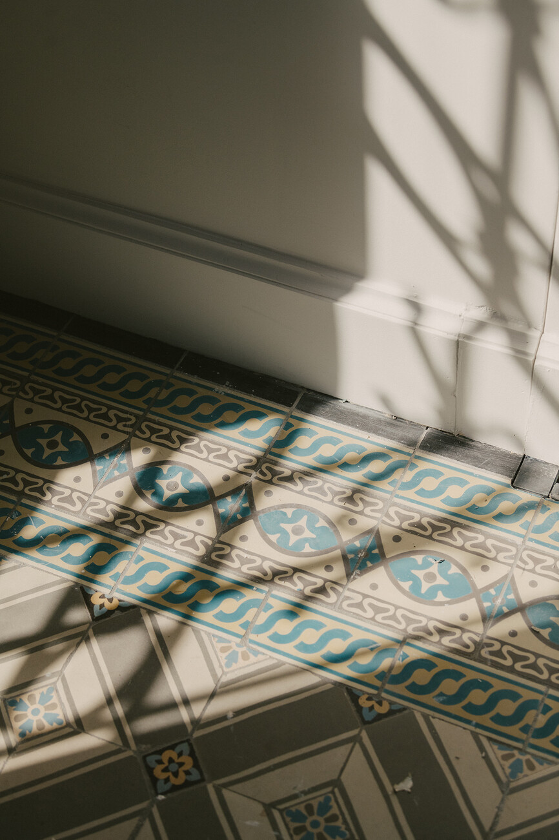Hotel
Heavenly balance
Hotels can be created in truly special places: Historical buildings with a chequered history are put to a new use that has almost nothing in common with their original purpose. One such recent conversion is Hotel August in Antwerp: It houses 44 rooms in a former Augustinian convent that once belonged to the town’s military hospital. The complex on the periphery of the neoclassicist ensemble once housed nuns who devoted themselves day and night to patients’ recovery. Guests could stay in the front building and a chapel was available for worship.
It is thanks to the sensitive approach by Antwerp-based architectural practise Vincent Van Duysen that this past is still clearly legible even though the hotel has been given a completely new concept. In collaboration with Wouter Callebaut Architects from Ghent, who specialize in restoration projects a creative idea was developed that respects the original listed building and integrates it into the overall context of the clinic complex which is to be given a fresh new appearance.
The hotel entrance is marked by a facade and canopy structure of black steel that forms a stark contrast to the red brick facade. This is an allusion to the glass roofs that once covered the terraces of the hospital pavilions. But this contemporary touch is also a pendant to the Art Deco elements that adorn the facades of the nearby Cogels-Osylei street. A glance inside testifies to the same care being given to preserving historical details and combining them with a contemporary design language: Decorative moldings on the walls, attractive tiled floors and a minimalist blackish-green seating in the reception area.
The contrast between past and present is stronger still in the former chapel, which now serves as a bar and central meeting place in Hotel August. The arched ceiling was painted black which dampens the aura of the church. Moreover, sofas and half-height partitions are used to segment the space and the bar counter was installed in place of the altar. The adjoining winter garden accommodates the hotel restaurant, which is covered by a glass roof – emphasizing its key role as the architects explain. Here too molding and doors were carefully restored and combined with hand-painted tiles, white marble surfaces, lighting by Flos and furniture by Vincent Van Duysen for Molteni&C ito create a harmonious ensemble. A similar language in material and color is also evident in the hotel rooms themselves except that here lighter wood glazes were used.
There is an almost enchanted air about the place. Am impression that is reinforced by two greened gardens by Martin Wirtz and a smaller courtyard with a swimming pond. Yet Hotel August is not only designed with resident guests in mind – rather bar, restaurant and spa are intended to also draw in the general public. And some of the ingredients for the regional cuisine come directly from the adjacent roof garden. Vincent Van Duysen fuses privacy and openness, history and past by adhering to clear lines, a concept that is characteristic for him and only making interventions in the original building where necessary.
Contact Hotel
Jules Bordetstraat 5
2018 Antwerp, Belgium
Phone: +32 35 00 80 80




