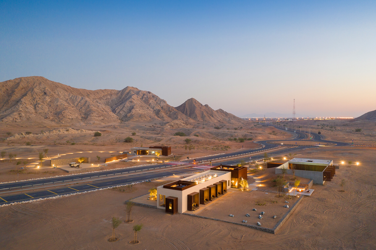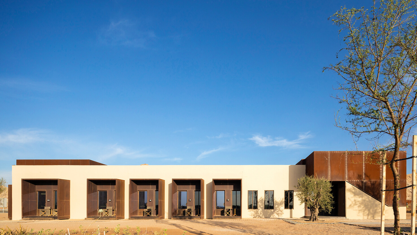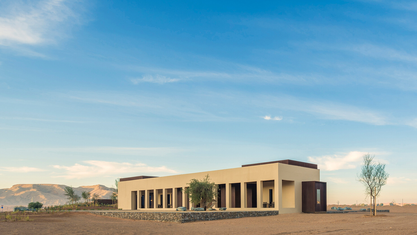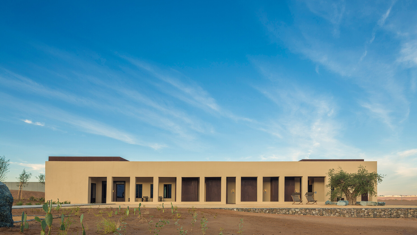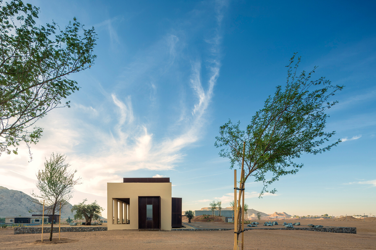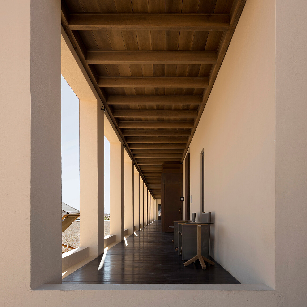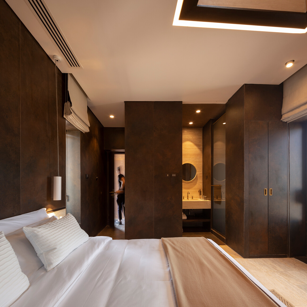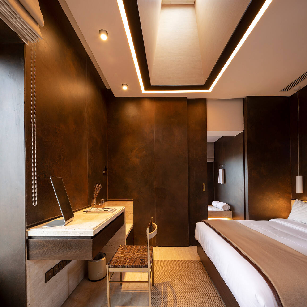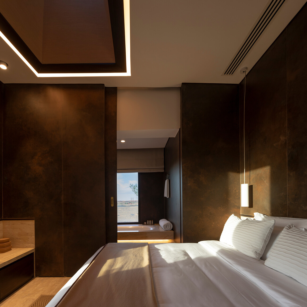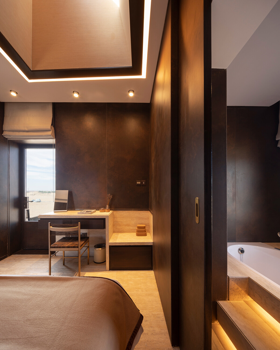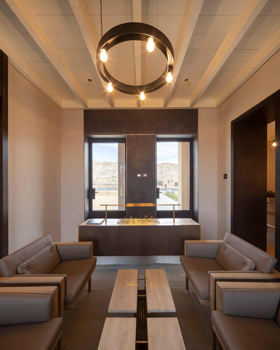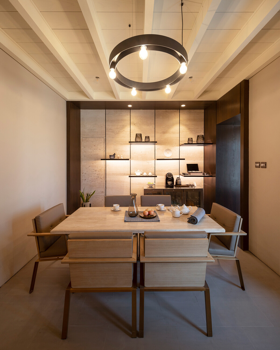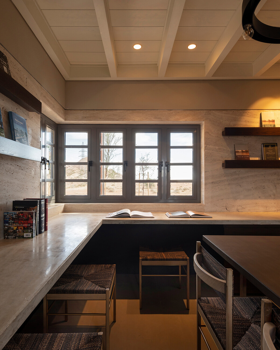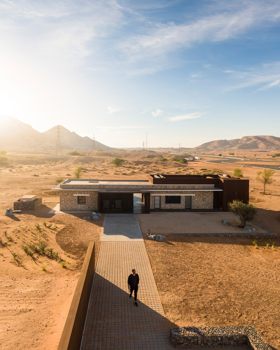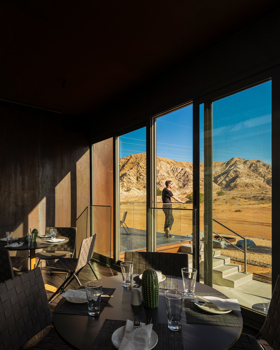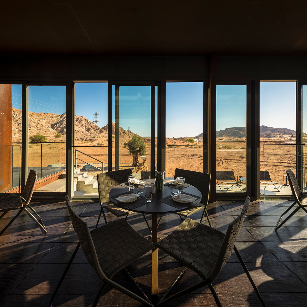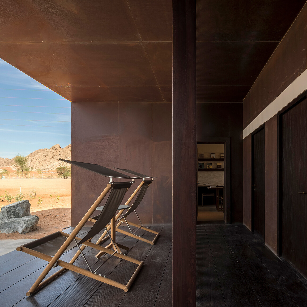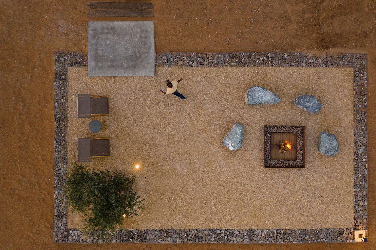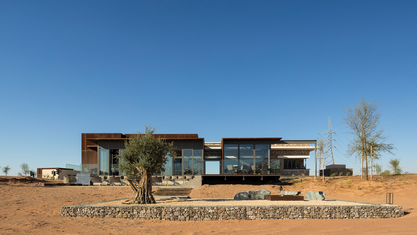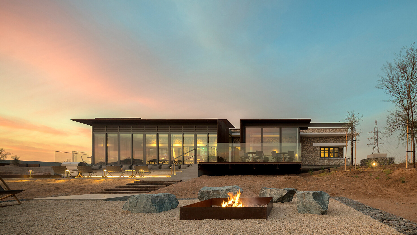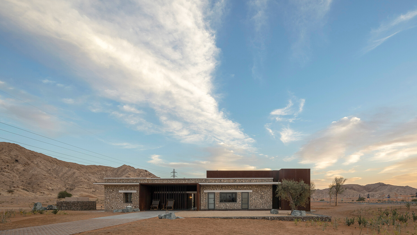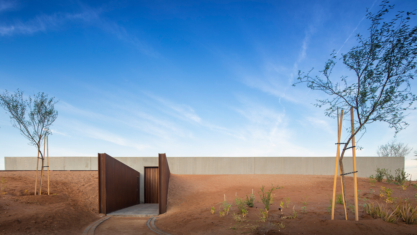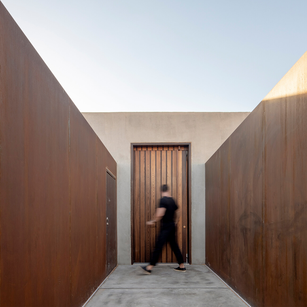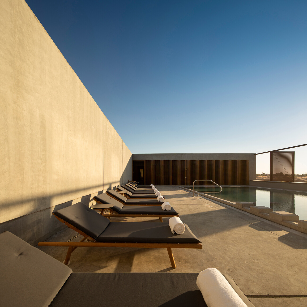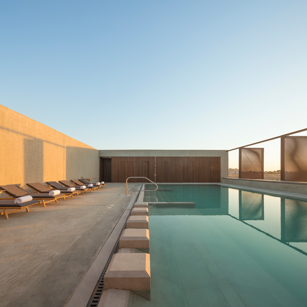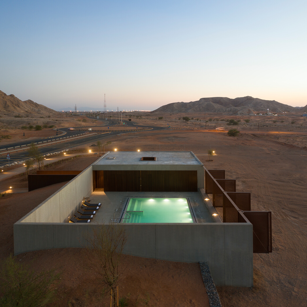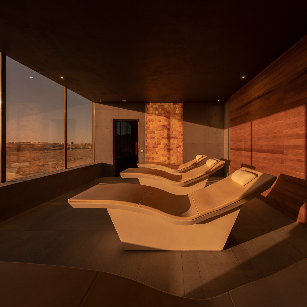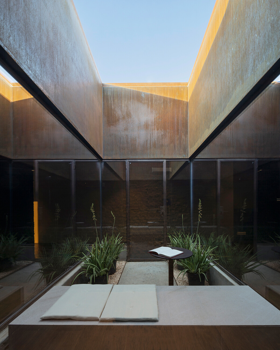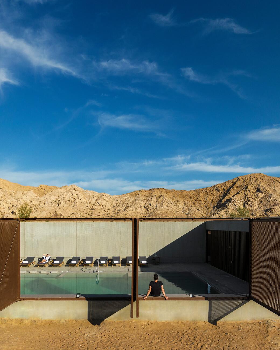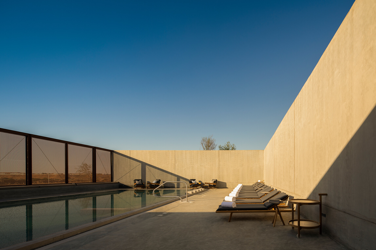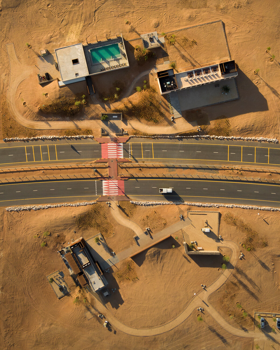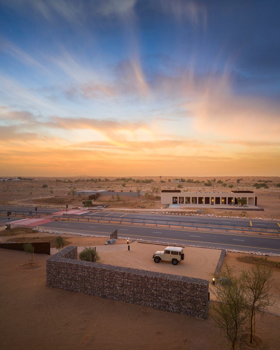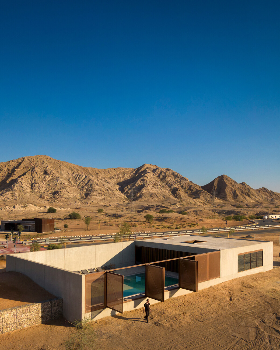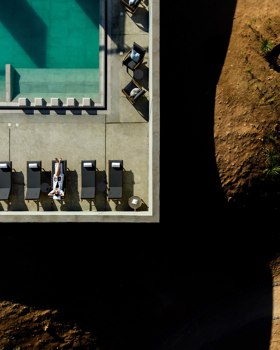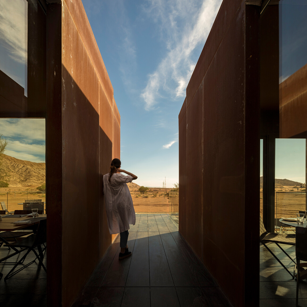Hotel
Five windows into nothing
Those looking for holiday homes in the United Arab Emirates on travel websites tend to encounter a selection of faceless mega-hotels, mediocre run-of-the-mill chains or pretentious luxury complexes. Now the Al Faya Lodge in Sharjah, the third largest of the seven Emirates, offers an alternative: an exclusive hotel facility that promises R & R away from the loud hustle and bustle of the city. The Emirate’s capital city, also named Sharjah, a metropolis with over 1.2 million inhabitants, is about 40 kilometers away. Meanwhile, the boutique hotel with only five double rooms sits at the foot of Mount Alvaah, in what feels like the middle of nowhere. It is the second hospitality project by the Sharjah Collection, which focuses on sustainable tourism. A third hotel is currently being realized.
The design for Al Faya Lodge comes from the Dubai- and London-based architecture studio Anarchitect. Situated in the middle of the desert, on a highway and not far from what was once the United Arab Emirates’ first oil production facility, architect Jonathan Ashmore has given a new purpose to what in the 1960s used to be a clinic and a grocery store. A new building with a saltwater spa and outdoor pool was added to the two single-story stone houses. While the spa and neighboring apartment building are reserved for the exclusive use of the hotel guests, the building on the other side of the road houses a public restaurant.
The three buildings are linked in terms of design by the striking Corten-steel elements, chosen above all to highlight the contrasting character of the existing buildings. Further architectural interventions were also made. For example, terraces and verandas with large windows were added in the restaurant. Each of the five hotel rooms opens up to the outside with a separate small, steel-edged terrace – with a view of nothing other than the expanse of the desert and the lights of settlements in the distance. On the street-facing side the guesthouse is bordered by a colonnaded walkway. Moreover, the largest of the rooms has access to its own roof terrace, while a further roof terrace may be used by all guests.
Clear contours on the outside and dark, cavern-like rooms on the inside – offering respite from the smoldering heat. “Desert conditions present extreme heat in summer with intense and prolonged sun exposure,” Jonathan Ashmore explains. Further adverse factors are rain, sandstorms and low temperatures at night. “So it is important to consider these factors when first designing the form and mass of the building and secondly in selecting suitable and robust materials.” The color combination of natural stone, sandy-brown concrete and Corten steel is continued in the interior. The five hotel rooms were each provided with a skylight that allows guests to look at the stars at night while lying in bed.
With his design measures, Jonathan Ashmore has blurred the boundaries between existing architecture and new buildings, creating a triad of steel, stone and concrete that at times stands out from the barren landscape and at others appears to dissolve into it. Some green borders the complex, defying the arid climate: Olive trees and a few bushes grow on its edges. After all, the Emirate of Sharjah is also home to some enchanted oases. The Al Faya Lodge is first and foremost an oasis of relaxation and a place for setting off on adventures amidst a natural landscape.
Contact Hotel
Al Faya Lodge
3R23+QR Fili
Schardscha, Vereinigte Arabische Emirate
