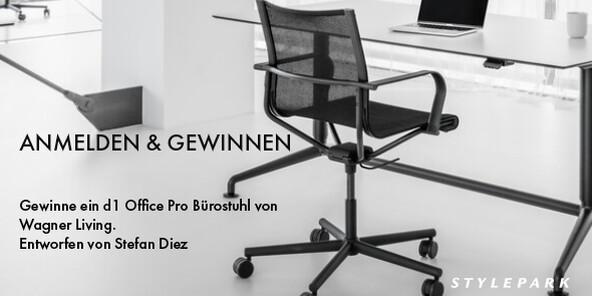A communicating office
For the new building of the LeerWittmund savings bank head office in Leer, Benjamin Ellwanger and Ellwanger Menzel Architekten Ingenieure developed a concept that can be construed as a prototype for future banking: The interior of the four-storey structure is designed to foster staff and customer loyalty and communication. A key element: a varied selection of different work spaces, together with a focus on high-quality, natural materials and facilitating movement. The concept aims at a pleasant atmosphere: Thanks to the fact that the 1,000 square meter atrium is completely covered in glass, ample light enters the customer service area. In addition, the rooms on the upper storeys have floor-to-ceiling windows opening up to the atrium, underscoring the transparent character of the interior design.
Office furniture by Wilkhahn was chosen to furnish the generous spaces: In the customer service zone there are Neos cantilever chairs for visitors, while staff can sit opposite them on IN-office swivel chairs. The patented 3D kinematics called Trimension allows freedom of movement in every direction, activates the organism and can help prevent the physical complaints that sitting for long periods can cause. Similarly, in the conference rooms on the upper floors the architects rely on Wilkhahn products to encourage employees to move more: the spacious “communication offices” contain some ten different workplace variants from the telephone cabin through to the group desk. For this project the Graph, Timetable and Logon conference table systems were specifically modified by the office furniture maker: Individually designed as an open triangle, the Graph conference table provides seating for 32 people and is complemented with leather-covered conference chairs from the program. The table top of solid oak takes up the architects’ design and material concept, which relies on natural materials from the facade through to floor coverings.
To complement the office swivel chair IN, the object Stand-up sitting stool is used in the meeting rooms, where it is useful during presentations made on a large touchscreen. Finally, the general purpose Chassis chair by Wilkhahn with a white frame is an ideal choice for the light, open atmosphere of the rooms both as a visitor chair or for meetings with just a few people. (am)















