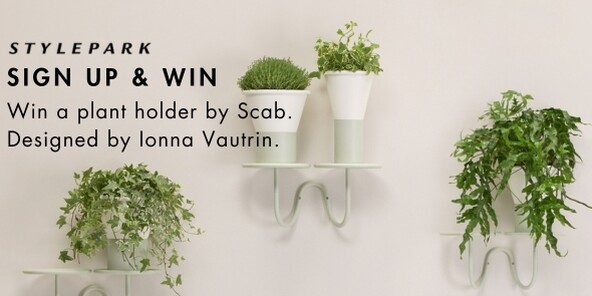Three dimensional puzzle
What do you do when there is too little building land available for the required space program? That's right, you go for heights. This is what happened with the Melopee School in Ghent, where Xaveer De Geyter Architects combined a primary school, an after-school care center, a nursery and various outdoor facilities in a vertically stacked building complex. The structure is located on the Ghent port site, for which the city launched an urban design competition in 2004, which OMA won. The Dutch proposed several green strips running from east to west as part of a master plan. Alternating with the building parcels, they form aisles of varying widths to connect the site more strongly to the water and the adjacent historic city center.
One building block of this master plan is the Melopee School, for which Xaveer De Geyter Architects had to accommodate a space program of 7680 square meters on a 2625-square-meter site. This proved particularly difficult with the outdoor facilities, including the required playgrounds and sports facilities. Therefore, the architects developed a spatial grid that divides the functions into two areas: one half is filled by the interior spaces, while the second half consists of the playgrounds and sports facilities stacked on several levels. Conceived as a promenade architecturale, they wind from the bottom to the top. In doing so, they offer a variety of ways to appropriate the respective outdoor spaces with a landscaped ramp and playfully placed furniture. The individual pieces of playground equipment exhibit a high degree of abstraction and appear almost like art sculptures – such as the light blue sandbox embedded in an upside-down, shiny metallic dome.
The two halves of the building are held together by a galvanized steel skeleton. This is partially lined with a filigree metal mesh, which will subsequently be planted with vegetation to transform the spatial grid into a kind of three-dimensional garden. Several steel staircases link the different levels. In addition, there is a large open staircase that connects the ground floor with the first floor and further emphasizes the theme of the architectural landscape. Inside, a large multifunctional hall on the first floor then forms the center of the actual building. It opens onto the large terrace and the open staircase, from where the children have the opportunity, among other things, to access the schoolyard on the groundfloor via several slides. With the help of large glass surfaces, a relationship between inside and outside is additionally created, whereby the hall is given a playful grounding due to its cladding of pink bricks. In addition, there is a sports hall on the third floor and a basketball court on the top level, which is accessible through the exterior steel stairs. Taken together, this creates a spatial puzzle that intelligently links the interior spaces with the exterior, making the Melopee School a successful typological experiment.

























