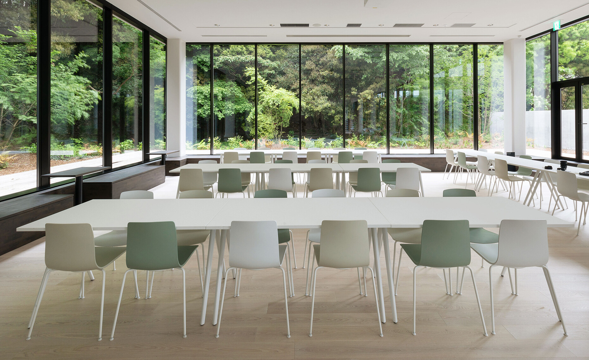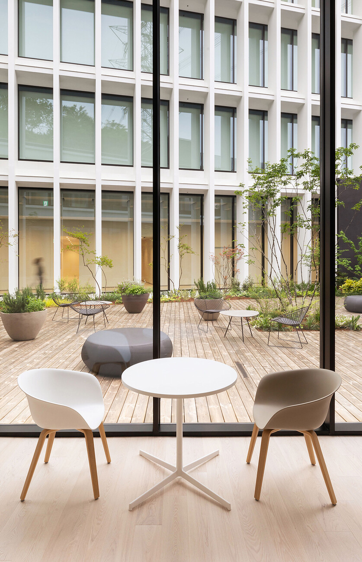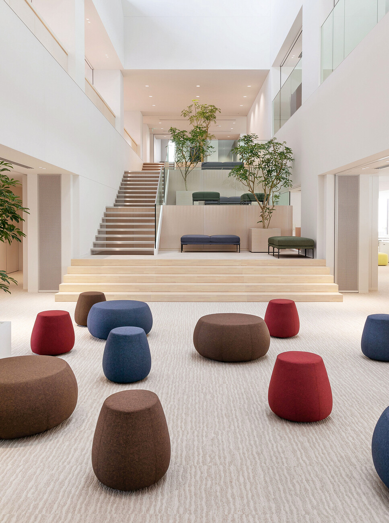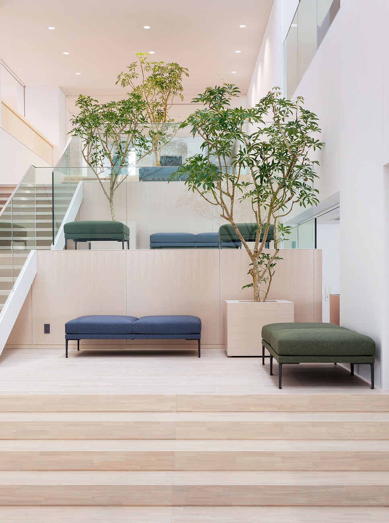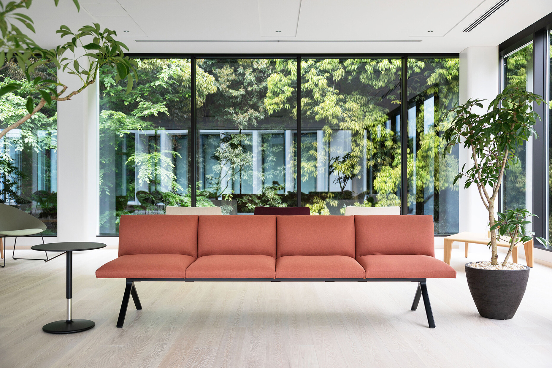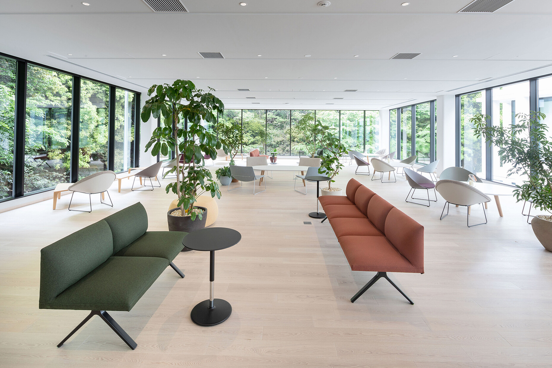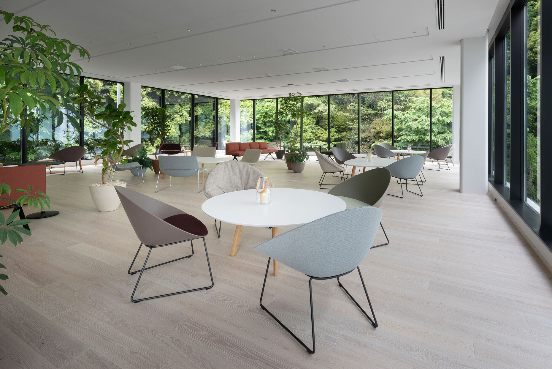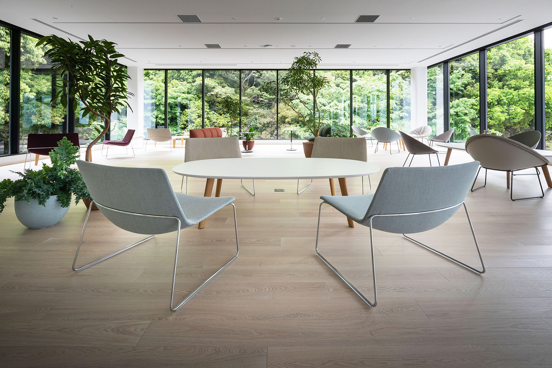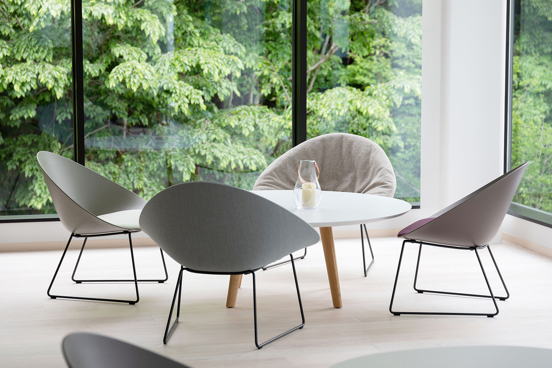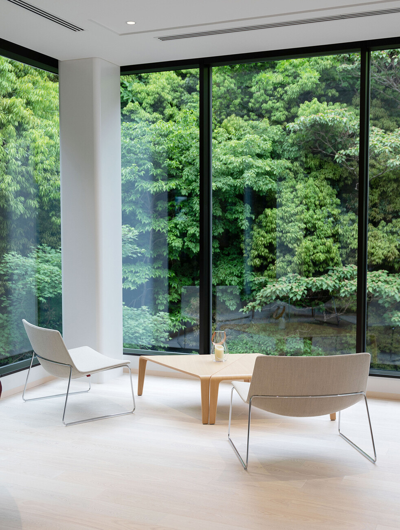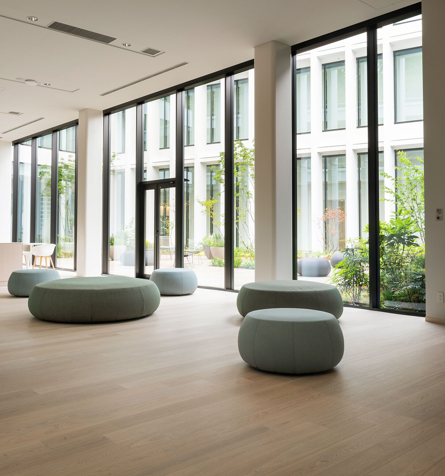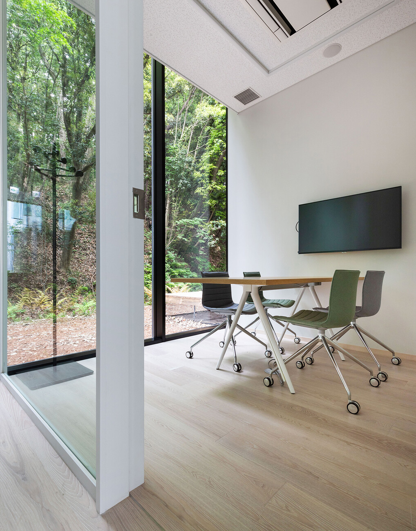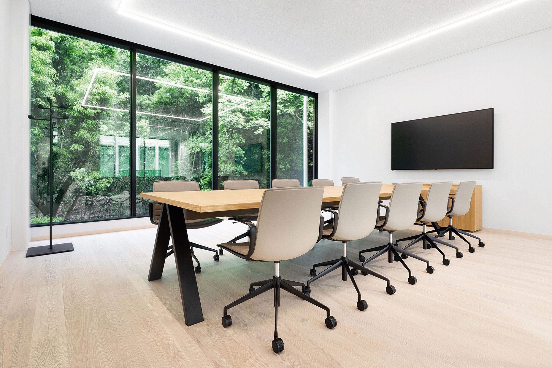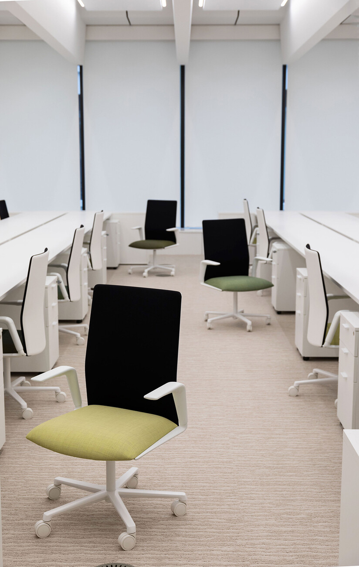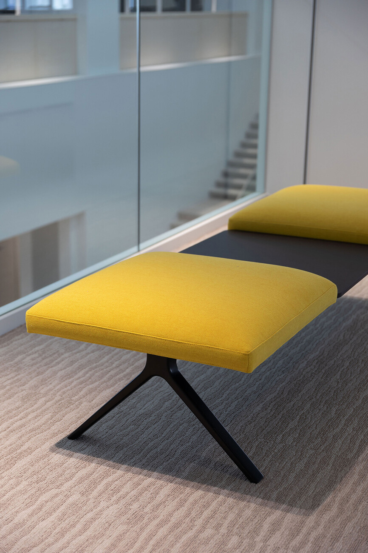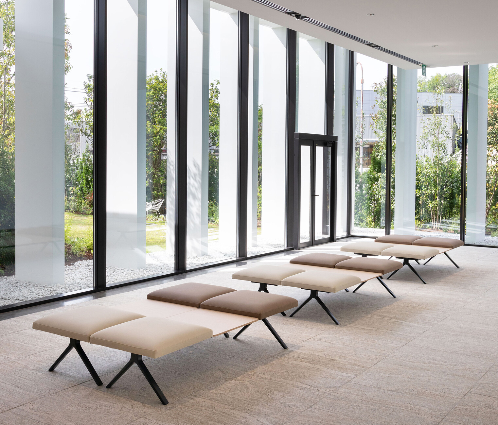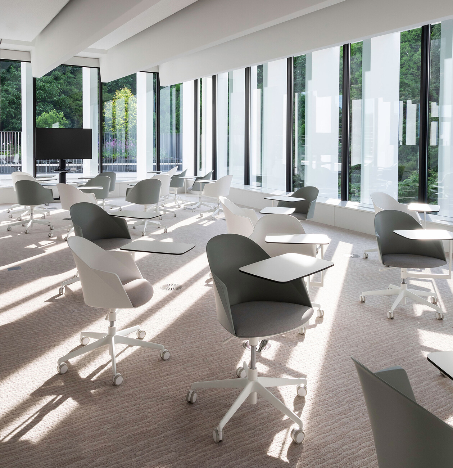STYLEPARK ARPER
In dialogue with nature
Entering into a dialogue – this is how one could describe the concept for Sigma's new headquarters in Kawasaki. The Japanese company, which specializes in the manufacture of lenses, digital cameras and flash units, worked together with the architectural firm Kajima Design and the landscape architects from Studio Green Wise. The result is a flowing spatial continuum that on the one hand enters into a spatial interplay with the outside space and on the other hand offers various interaction possibilities for the employees inside. This is complemented by furniture from Arper, including "Pix", a collection of ottomans, and "Kiik", a furniture series consisting of tables, side tables, upholstered stools and benches. Both were designed by Japanese designer Ichiro Iwasaki, who is also creative director at Sigma.
Iwasaki not only contributed his furniture, but was also involved in the concept of the new company headquarters. "Since I have a deep knowledge of both Sigma and Arper, I had an active role as a supervisor in this project. Right from the start, I felt that these spaces needed to support the daily activities of the people who work for Sigma. These people focus every day on microscopic details, those of the precision devices produced by the company. Concentration and relaxation are thus the two thematic strands that alternate in this new location, depending on the intended use of each area. And the same logic guided the selection of the furniture that also needed to convey the Arper spirit, which in a word I would call Arperness into this context", he says of the project.
The building is composed of three volumes: The two white spaces contain the offices, workshops, darkrooms and exhibition areas, while the dark volume houses a special exhibition area that showcases Sigma's development work. The surrounding nature played an important role in the concept of the building. It is located just a stone's throw from Shinkōji Park and is surrounded by lush greenery, which is brought inside via large glass surfaces. In spring, for example, you can look down on a cherry blossom tree from the cafeteria, and in autumn you can experience the maple trees turning red, which are visible from the offices and circulation areas. In addition, there are green inner courtyards that provide additional transitions between inside and outside. Even the mirror-brushed aluminium façade seems to merge with the surrounding greenery through its reflections.
The interplay between architecture and nature was also the basis for the interior design, which was developed by architect Riccardo Daniel in collaboration with Arper. "The light colors of the offices and common areas-from plaster to wall coverings-are enlivened by the palette of the furnishings: a mix of neutral tones and shades of green in the meeting areas and open spaces, with counterpoints in bright, autumnal tones in the recreational spaces. Arper collections become sparks of color, whose nuances identify the intended use and atmosphere of a space", says Riccardo Daniel about the furnishing concept. The "Catifa" chair series was therefore chosen for various areas of the building, such as "Catifa 46" for the cafeteria, "Catifa Up" for the office areas or "Catifa 80" as lounge furniture for the communicative zones. For the large meeting rooms, Daniel opted for the "Cross" table, which defines the space as a white elongated board and is discreetly surrounded by the "Planesit" office chairs in colour. The access zones also serve as lounge areas and are loosely furnished with various seating furniture such as "Steeve", "Pix", "Adell", "Arcos" and "Kiik". Arper pieces such as the "Leaf" lounge chair, whose filigree organic form made of lacquered round steel once again merges with the outdoor space, can also be enjoyed in the outdoor area.
Architectural design: Kajima Design
Construction company: Kajima Corp.
Landscape design: Green Wise
Interior design: Riccardo Daniel, Kajima Design
