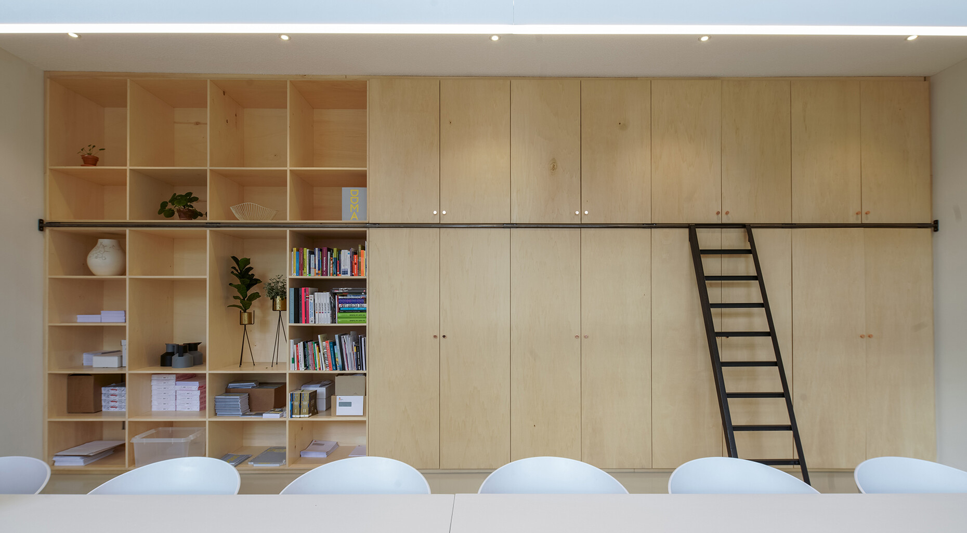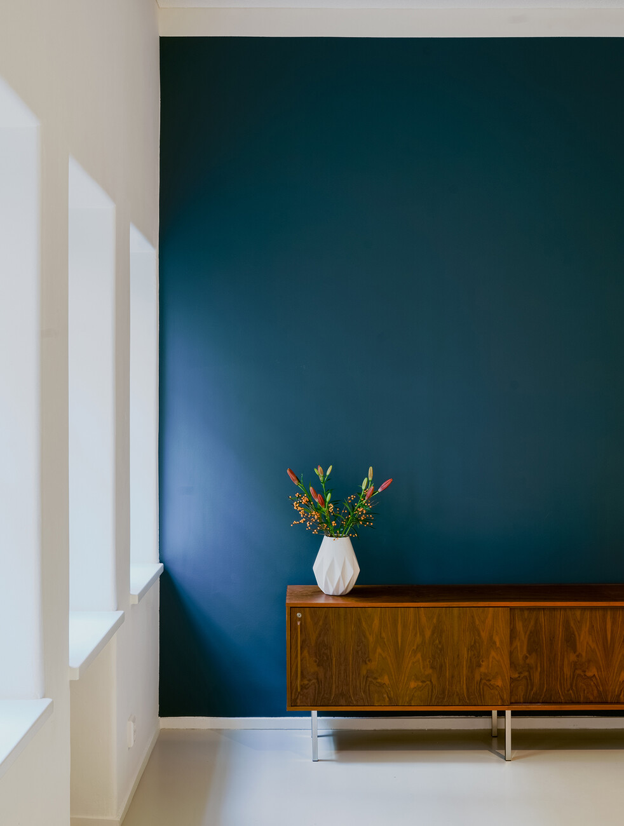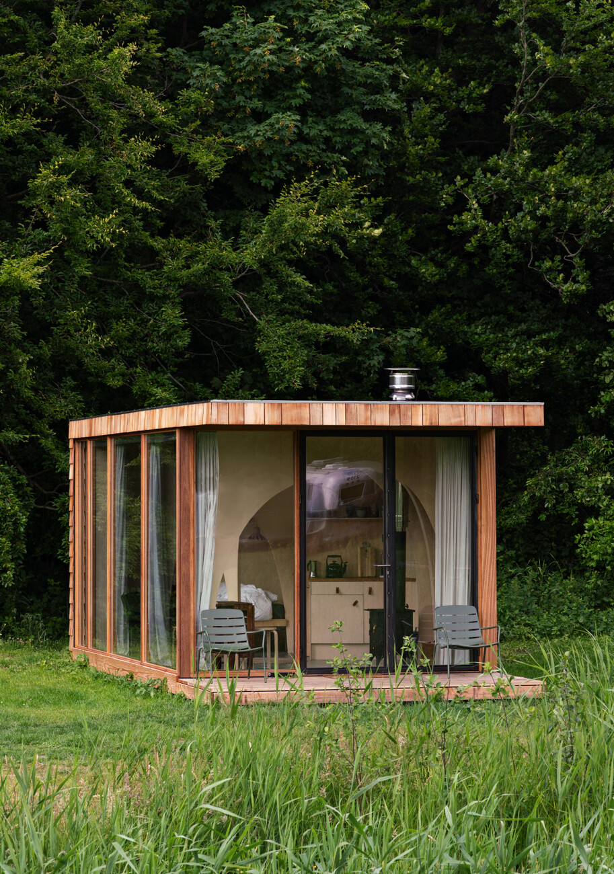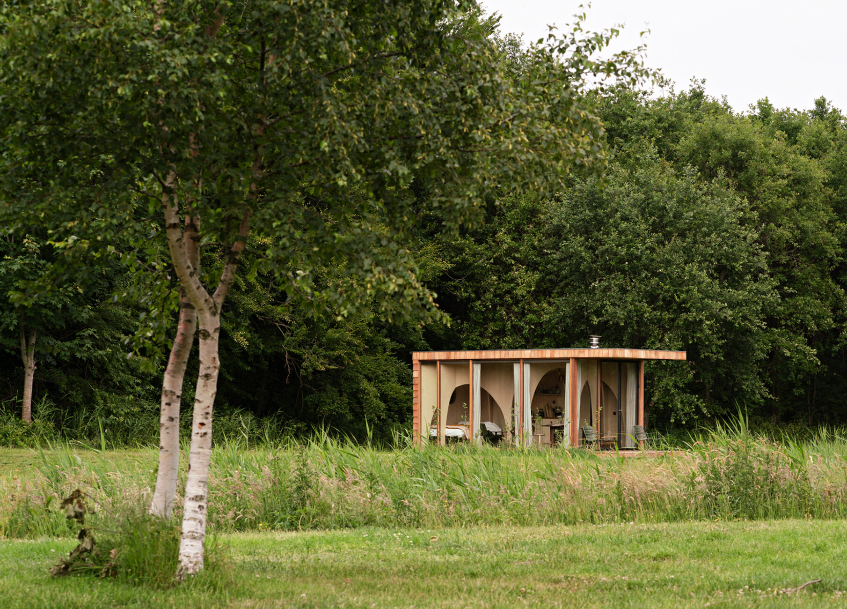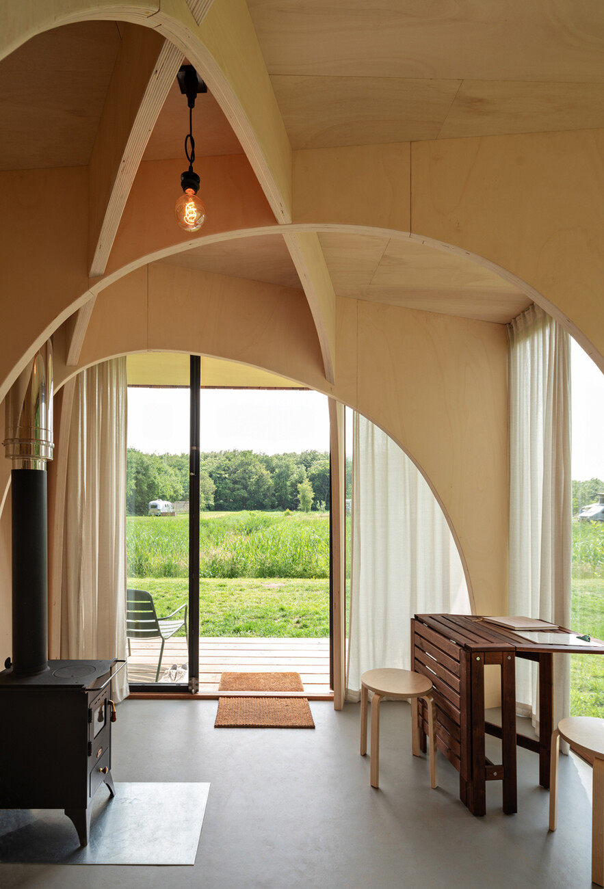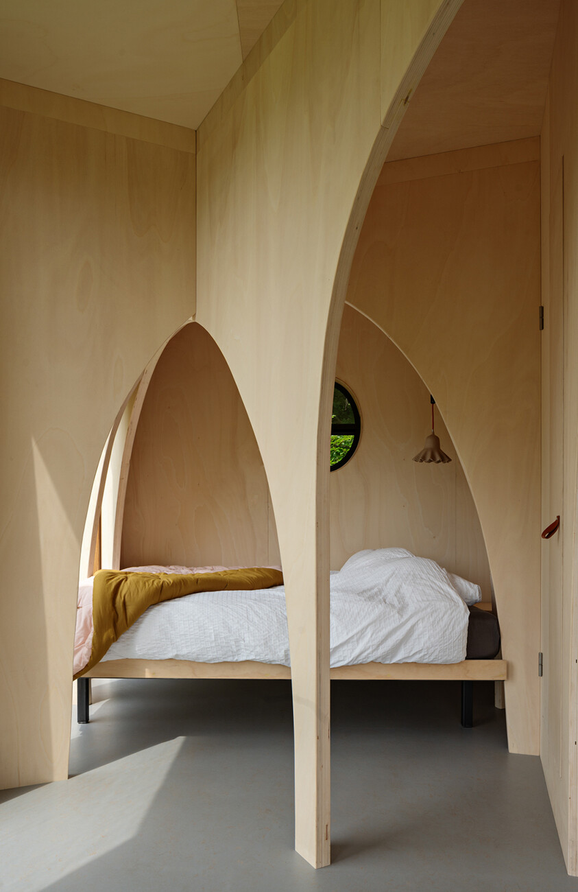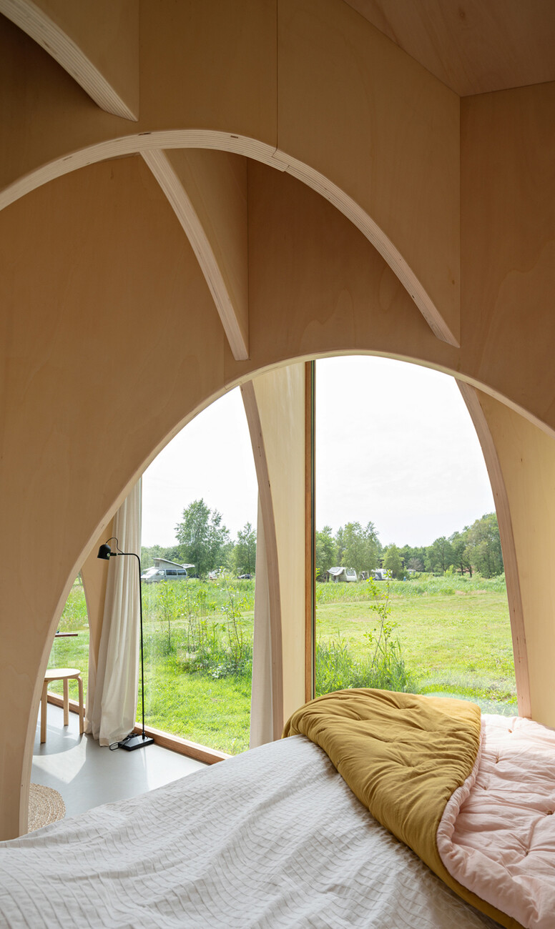Sustainability
Revealing alternatives
Anna Moldenhauer: Farah, Arjen, what is your philosophy?
Arjen Aarnoudse: We are both architects and have always been interested in sustainable building – although the “ecological aesthetic” was different to ours. We aim to realise high-quality projects that manage to inspire people on all levels. And to achieve that goal we founded our own studio three years ago.
Farah Agarwal: One of our first projects was the “Floating House” in Amsterdam, a design for one of the 30 floating homes as part of the “Schoonschip” district project on the Johan van Hasseltkanaal. “Schoonship” is set to become the most sustainable floating neighbourhood in Europe, and this represented a good starting point for our further work.
How do you share the creative roles among yourselves?
Farah Agarwal: Arjen likes the technical side and is the one who loves to help actively on the building site at the same time. I focus more on the design work and tie up the loose ends. Since we are also married with two children, the transitions are often fluid; each of us does a bit of everything. We complement one another and have found a shared language in architecture.
Your residential projects vary a great deal, from a mobile haven to a villa. Where does the challenge lie for you?
Arjen Aarnoudse: The challenge is to take the customer by the hand and defining the projects jointly from the first idea to the eventual handover. A lot of convincing is needed when it comes to presenting alternatives to conventional building methods. Lots of clients don’t know how environmentally harmful concrete or steel are as materials, for example, because they are so cheap and widespread. This convincing and clarification work is the hardest part of any project. We try to show, in small steps, how the building can be designed to be more sustainable. I get the impression we are currently in the “hybrid phase” of sustainable building: We take a few steps forward with every project.
Right now, for example, we’re building a house in the Netherlands made out of hempcrete, a sort of lightweight concrete with hemp as main material. Hempcrete allows the structure to breath, so the humidity within the house is regulated through the walls. In addition, the main component – hemp – is environmentally friendly, since it stores CO2 and does not produce any harmful emissions. Nevertheless, you have to understand how the material behaves in its constructed state and what you need to pay attention to. We aim not to use any polystyrene or any other toxic materials, even though these are used in the form of foam in the foundations of most developments. You may not see it, but this harmful material has a huge impact on the environment overall. The construction industry functions largely according to traditional conventions, and it takes a long time for attitudes to change.
Right now there’s a lot of debate about sustainability in architecture – is there something you believe is missing from the current discourse?
Arjen Aarnoudse: I believe it’s all about striking a balance. Concrete and steel should be used, for example, where it makes sense because of the materials’ properties and not because it is common. It’s important to understand the character of the material. We have more knowledge about materials than ever before, and there are unlimited possibilities for researching environmentally friendly solutions. You need to exhaust all these possibilities if the mix of sustainability and aesthetics are to be the highest priority in a construction project.





