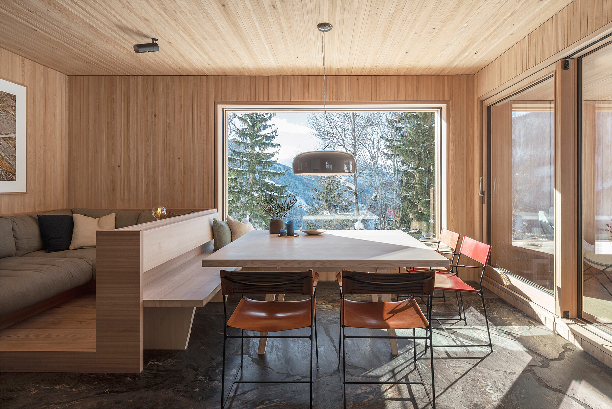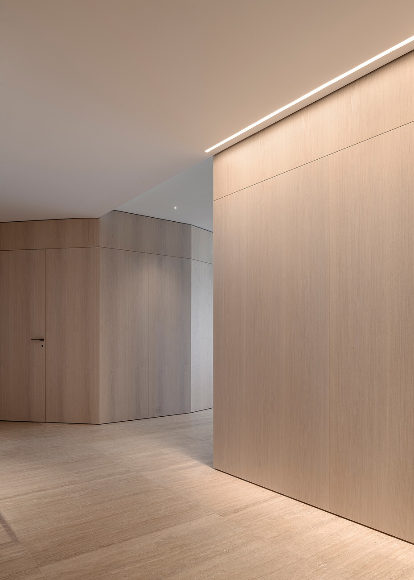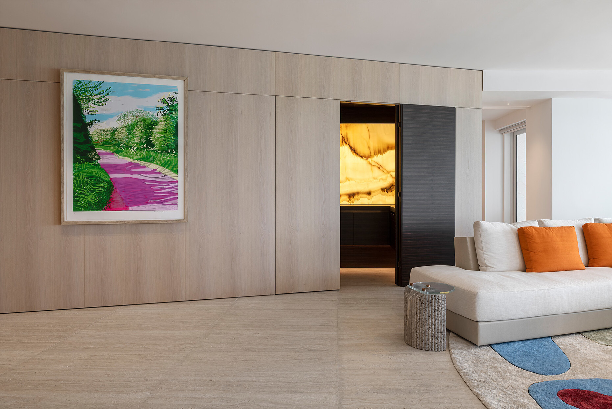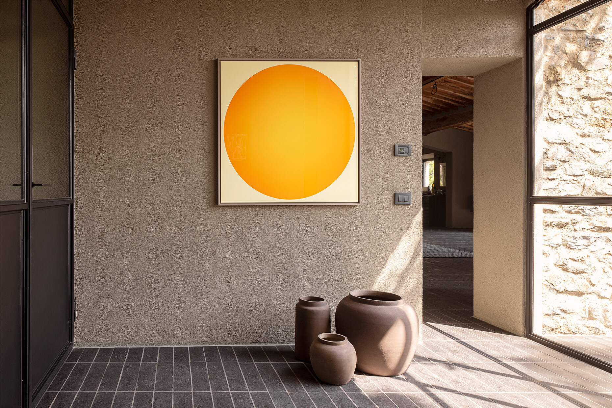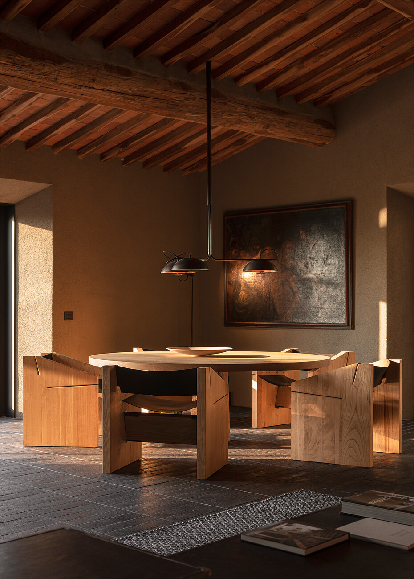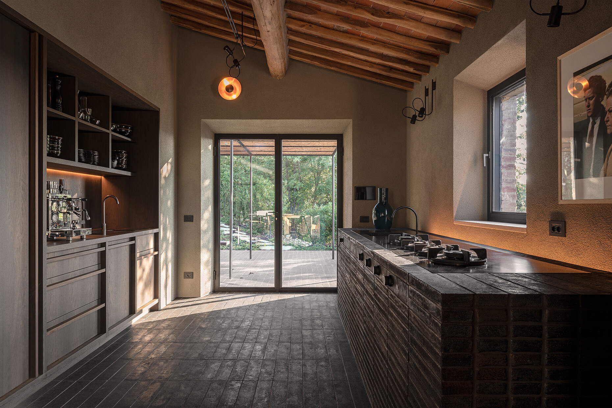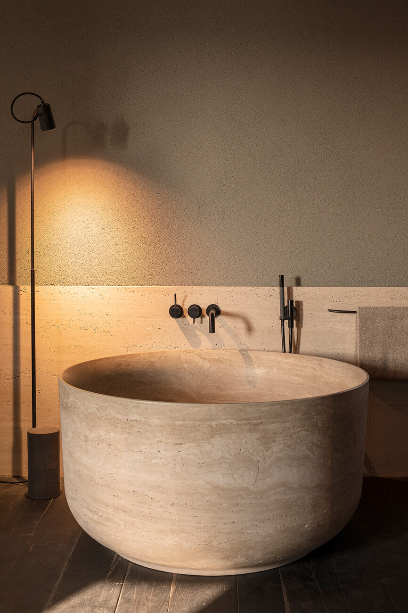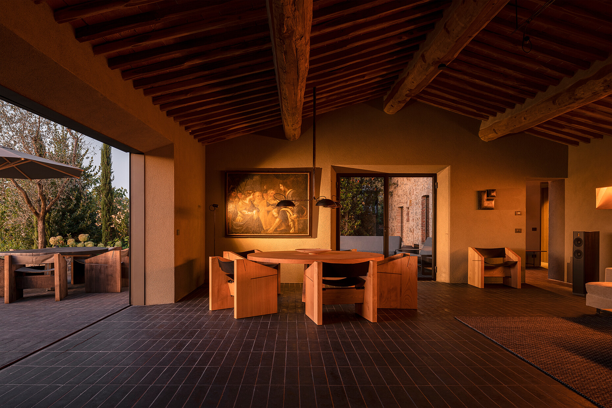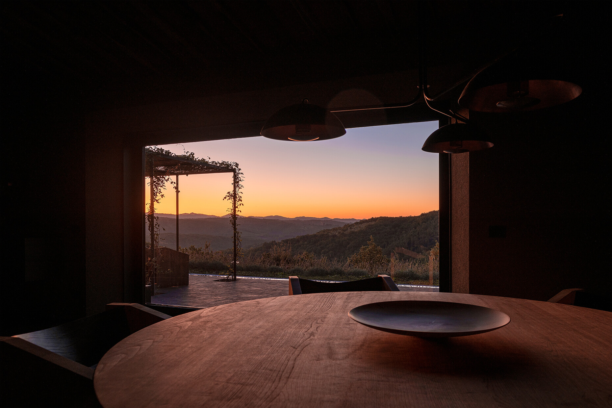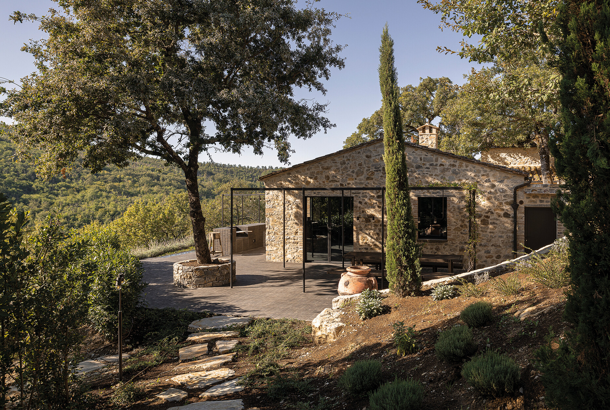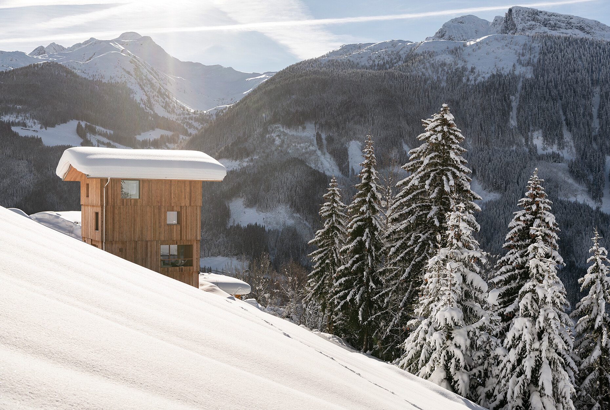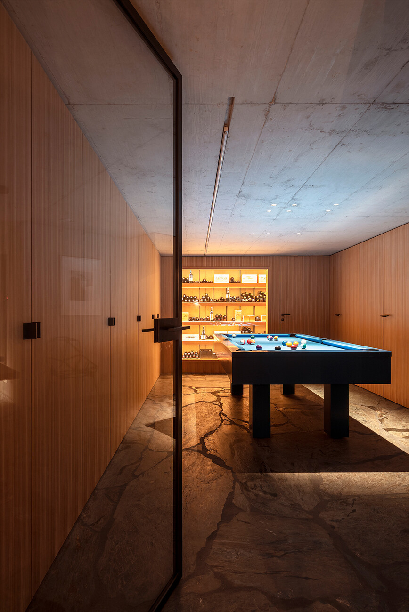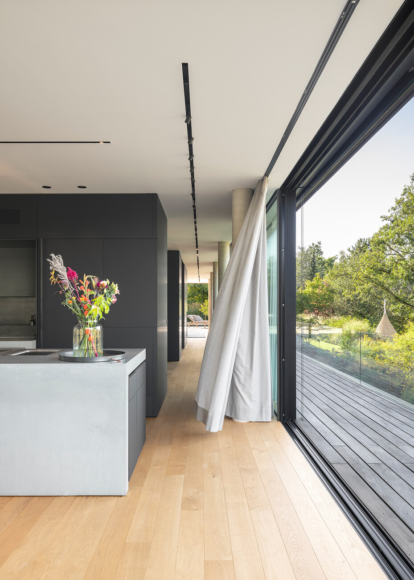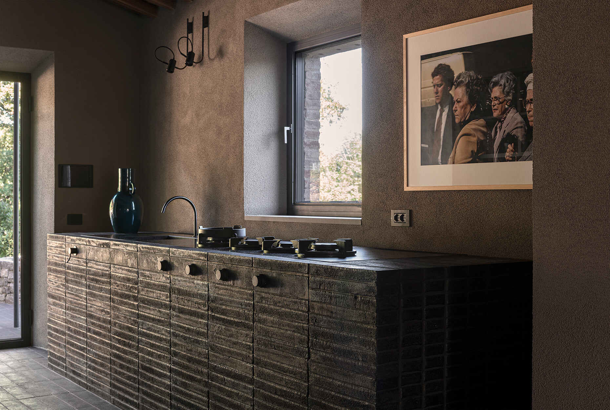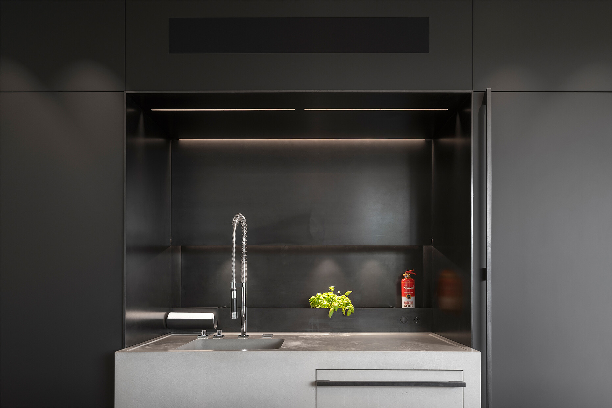Wood all ways
Fisher Island is the most expensive piece of land in the United States. The tiny island off Miami consists of a golf course at its heart and a dozen apartment buildings around it, and here the condos cost as much as they do on 5th Avenue in New York. In places where everybody is rich, there is inevitably huge competitive pressure, and that extends to the furnishings. “Everyone wants the highest quality and perfect craftsmanship,” says Sven Petzold, “and that means it’s no bad thing of course to be able to say ‘my apartment was made in Germany by Holzrausch.’” There’s can be no question about it – the interior fittings company, which Sven Petzold and his partner Tobias Petri founded 20 years ago, now operates in the Champions League of the interior design scene. The Fisher Island apartment that Holzrausch has just finished is sure proof that the company’s reputation has now spread overseas.
In Florida, Holzrausch was able to realize a first-rate interior design concept that the two Munich natives consider to be typical of their firm: “It is never our intention to design individual pieces that stand out. We want to create interiors that appear self-evident, that speak a clear, reduced design language.” As with many of Holzrausch’s interiors, in the apartment on Fisher Island large-format, high-precision paneling plays a key role. This breaks up the surfaces and structures the living areas, but at the same time brings together the different parts of the apartment in design terms. Most importantly, it hides all the storage space and utility areas that every apartment and every home needs, and this makes it possible to create the calm, unadorned appearance of the rooms that provides their residents with an ideal stage for favorite pieces and collectors’ items. “We view our fittings not as furniture, because the house should only be furnished once we have finished,” says Petri. “Our job is not to choose each cushion and every standard lamp. Rather, we aim to design and realize good interior architecture – with a good lighting concept, smart storage options, and beautiful and functional bathrooms – basically with everything that has to be permanently installed and mounted.” “Architectural furniture,” is how Holzrausch describes its own interior fittings – a term that is supposed to define the grey area that exists between the structure and the furniture. In the next step, the owners furnish their new home, often with the help of an interior designer. Sven Petzold believes this individualization is very important: “The perfection we strive for in our fittings is intended precisely to be broken up a little by furniture and artworks. When these are missing, you quickly get the impression you’re living in a hotel.”
The apartment on Fisher Island forms an ideal backdrop for the owner’s art collection. Large-format paneling made of whitewashed oak and a floor of Roman travertine ensure that paintings, sculptures and photographic art are presented to optimum effect. Like all of the company’s designs, the neutral color palette of light tones that Holzrausch used in Florida was designed in close cooperation with the client. Often the Holzrausch ream works closely with the commissioned architects too. “We see ourselves as a kind of specialist planner for interior design, whose expertise is naturally in the area of wood but also in fields such as lighting and bathroom and kitchen planning,” explains Petri. Kitchens in general are a major focus at Holzrausch. By working intensively with the developer, we can produce a kitchen tailored precisely to their needs, which has little in common even with the most expensive branded products. Wood doesn’t necessarily play the main role here: For a villa in Switzerland, for example, Holzrausch created an entire kitchen block out of a single piece of hot-rolled stainless steel, while for a villa in Erlangen the team worked with concrete, incorporating hand-forged handles they had designed themselves and painting the inner surfaces of the cupboards in pink. Many of Holzrausch’s customers are extremely ambitious cooks and are already very well informed when they approach the company, says Tobias Petri, who is also quick to clarify: “It’s a myth that people who choose to have an exclusive kitchen do it just for show. Our clients use their kitchens day after day.” One project Tobias Petri put his heart and soul into last year was the Casa Morelli in Chianti near Siena. Holzrausch designed the house for a client who is by now a true regular, having worked with the company previously for projects in Mallorca, Kitzbühel and Munich.
Tobias Petri has been familiar with the hilly landscape of the Chianti region since his childhood, having holidayed there countless times. For him, it was important to preserve local building traditions whilst nevertheless putting the team’s own spin on them at the same time. The new floor of the Casa Morelli is one example of this: Working with a brickworks in Impruneta, Petri developed a way of producing terracotta stones in anthracite instead of in red. Bricks from this material were used not only for all the flooring including the terrace, but also for construction of the kitchen units, the open fireplace and the outdoor kitchen. The showers are lined with wall tiles made of the same dark terracotta, which forms an exciting contrast with the wash basins and bathtubs, which were each created especially for this project from single pieces of travertine. For the furniture and lighting, Holzrausch was able to call upon the network of artists and designers it has befriended: A number of pieces of furniture were designed by the Austrian artist and craftsman Klaus Lichtenegger, who has lived in a neighboring village for many years himself, while the lights came from designers Jan Heinzelmann and Sami Ayadi at Studio OHA in Munich, who are both long-term collaborators of Konstantin Grcic. The building alterations according to the plans by Holzrausch give the quarrystone house an entirely new impression: Its once rustic appearance has given way to a discrete glamor, yet at the same time it has lost nothing of its authentic charm. Incidentally, anyone who wants to can see for themselves: Like many of its other projects, Holzrausch lets Casa Morelli as a holiday home.
One project Tobias Petri tailored entirely to his own needs and tastes is the Turmhaus, which he built with the help of Grünecker Reichelt Architekten for himself and his family to enjoy in the Zillertal Alps. In contrast to most of the projects for clients, where the focus is on luxurious craftsmanship, the Turmhaus showcases the designers’ enthusiasm for natural materials, in this case the combination of wood and raw concrete. The building in the Zillertal consists entirely of these two materials: A three-story concrete plinth forms a base for three levels built of timber, while on the outside the building is clad entirely in larch wood. It was flame-treated twice to ensure no protective coatings were required for the wood, but also to enable it to fit better into the landscape. “We didn’t want a light-colored house, but rather one that matched the hay barns around it that had been burnt dark by the sun over the decades and centuries,” explains Tobias Petri.
In the interior, Holzrausch used Swiss pine, the fine structure of which forms a sharp contrast with the concrete walls: “We deliberately refrained from using exposed concrete,” explains Petri, “since we wanted to show the traces of the formwork.” Even the irregular natural stone floor is only roughly carved and is not laid smooth. Like the work surfaces in the kitchen, it was made from stones that were brought to light during the excavations for the building’s foundations. Although the Turmhaus in the Zillertal and the apartment on Fisher Island may share the same reduced formal language and quality of execution, in aesthetic terms they are worlds apart: While the apartment in Miami is reminiscent of the timeless modern interior design of Ludwig Mies van der Rohe, the new-build in Austria is avantgarde. What the two designs share is the stylistic confidence with which they were designed – alongside high-quality craftsmanship, it’s the company’s secret to success.
