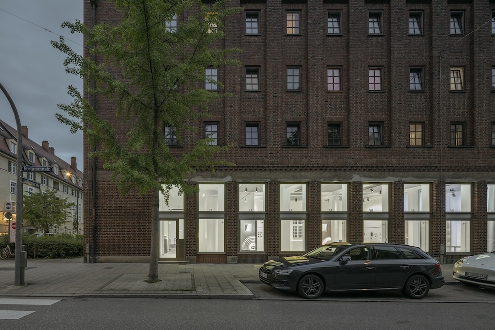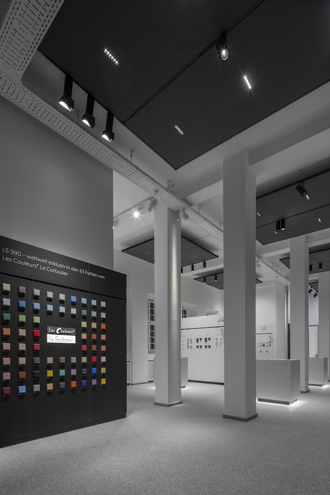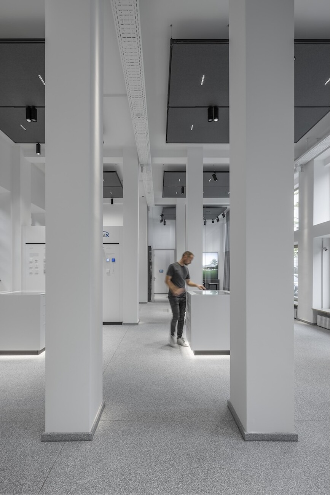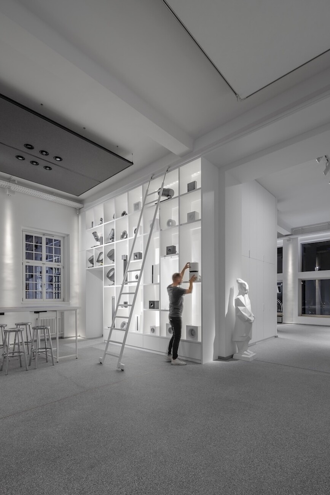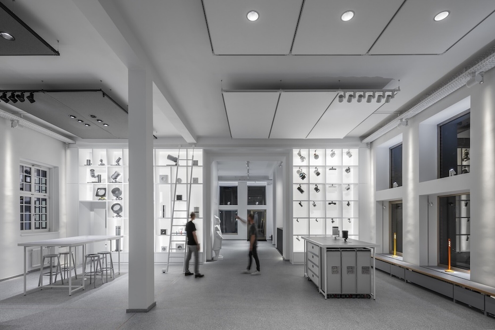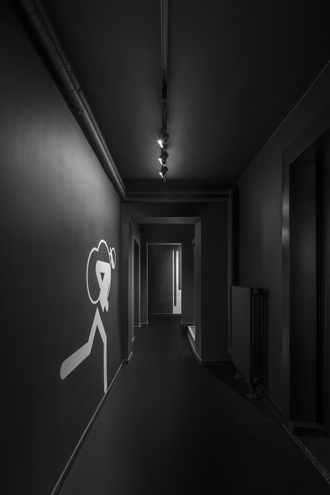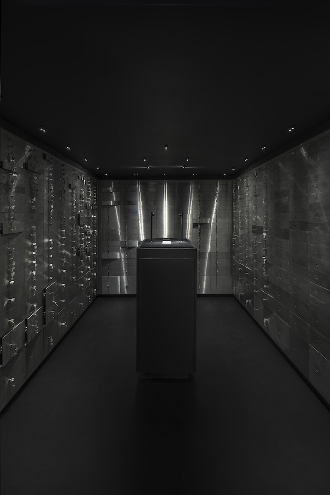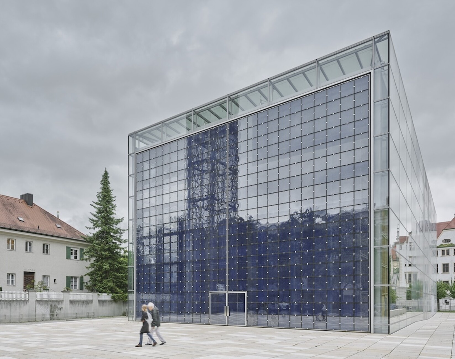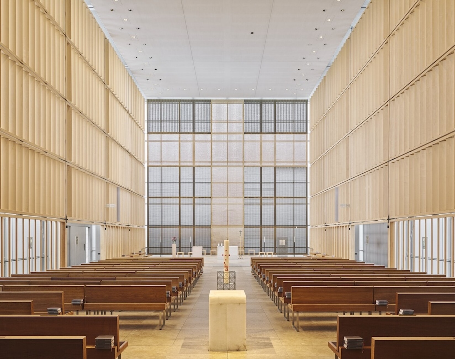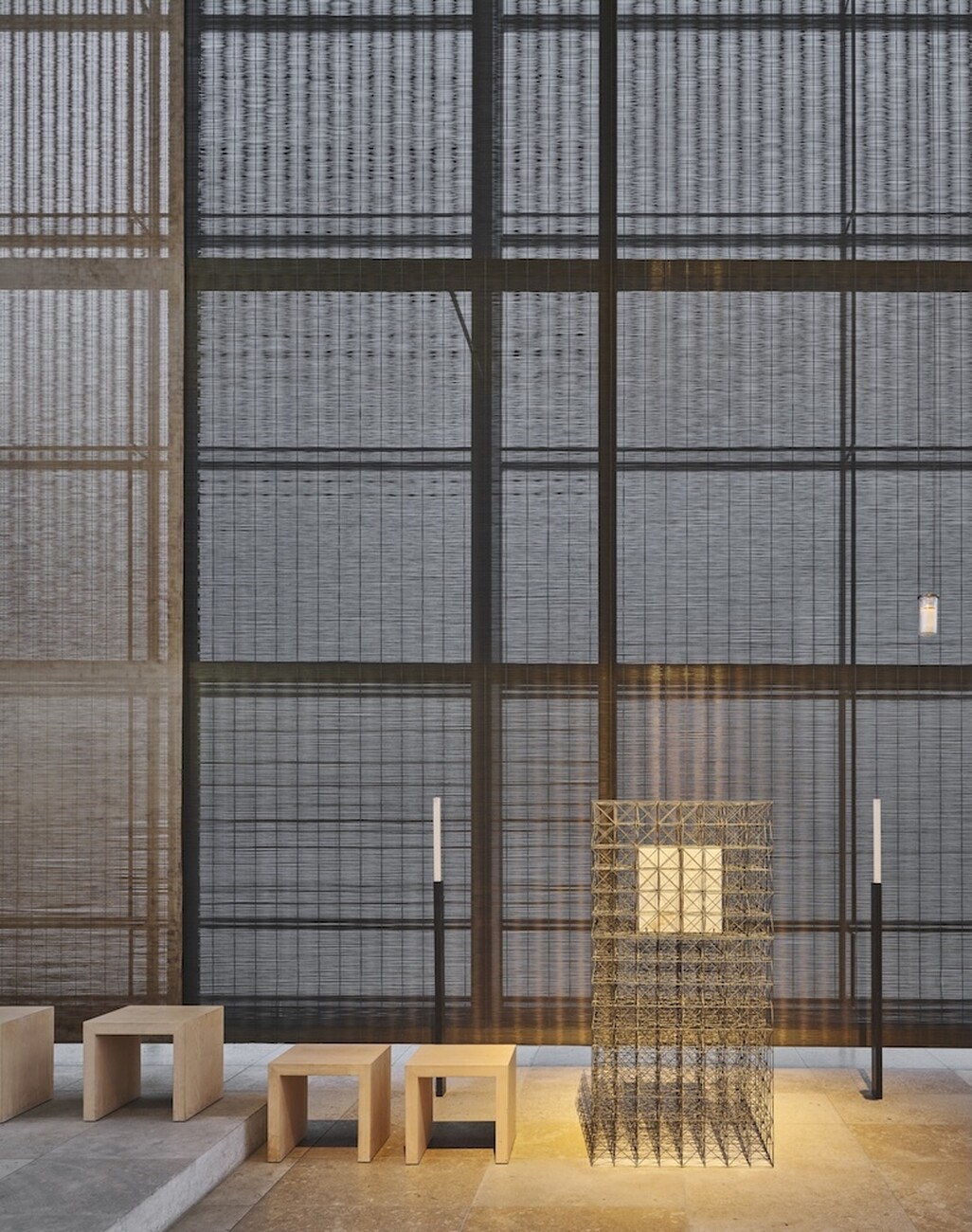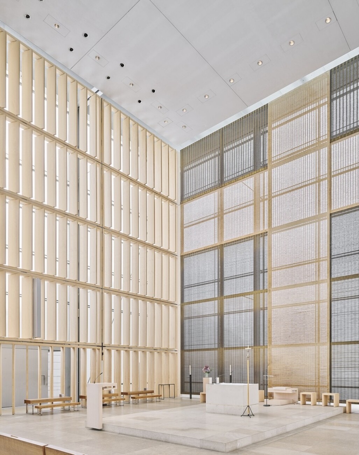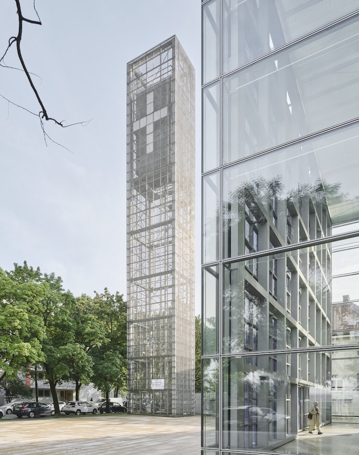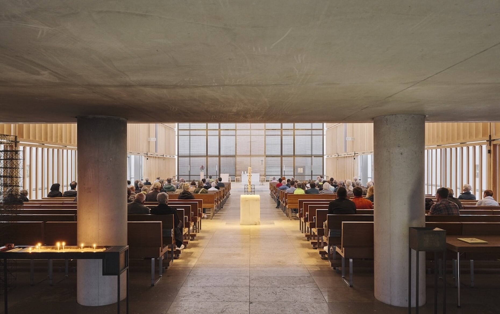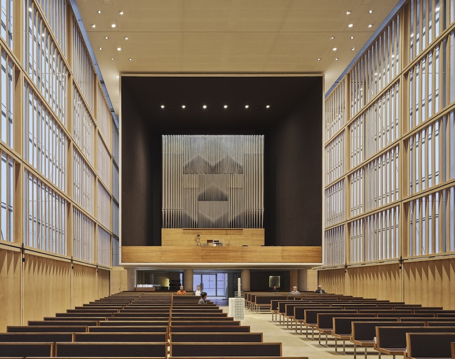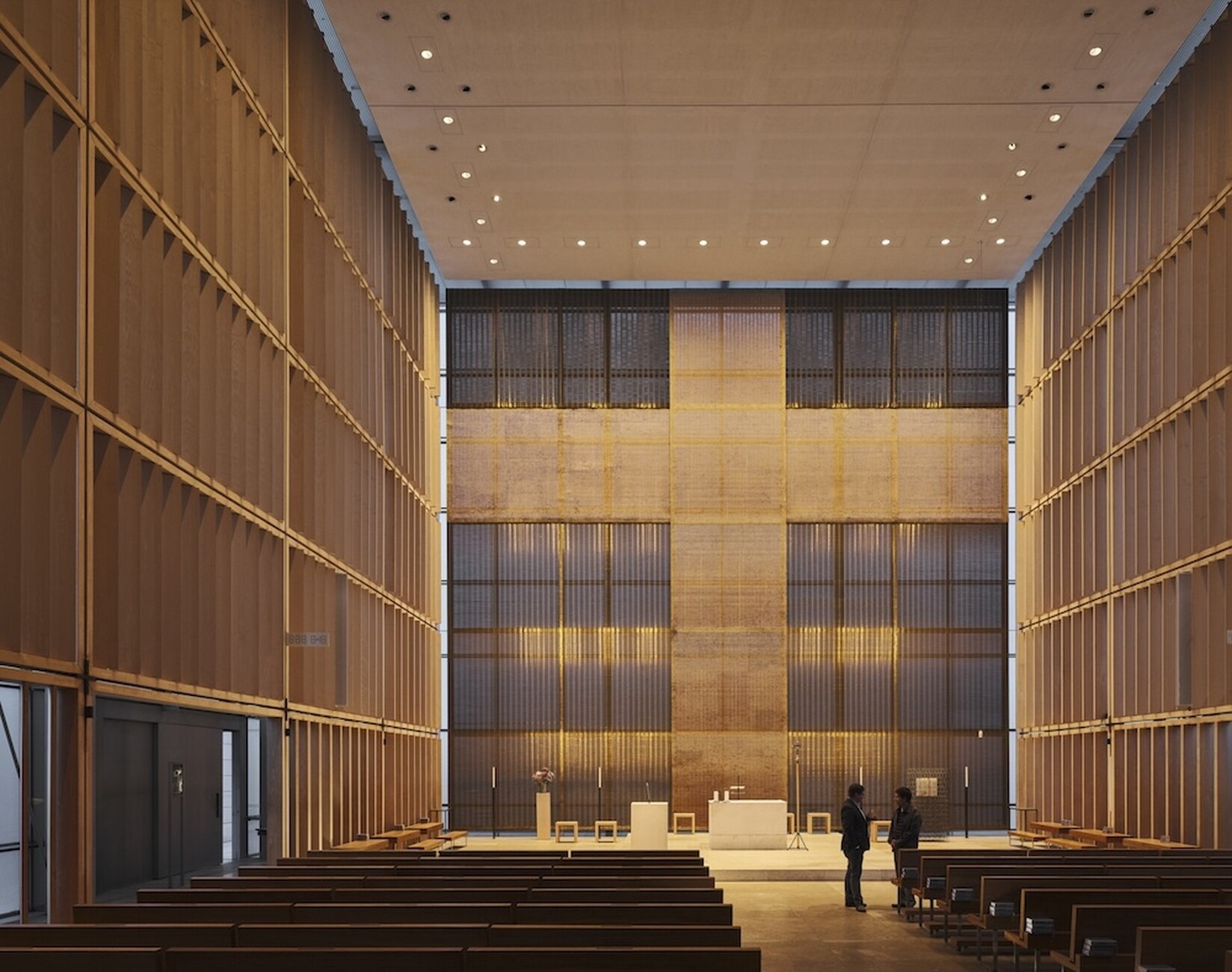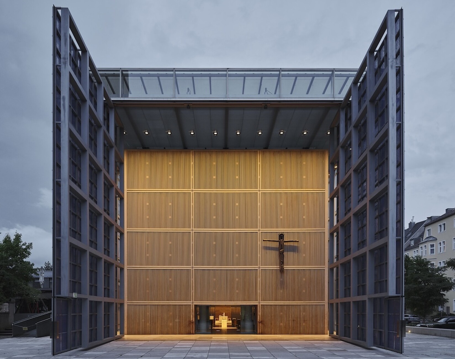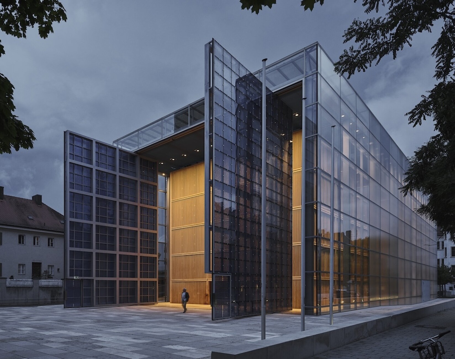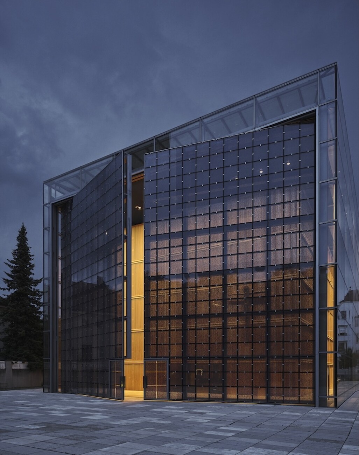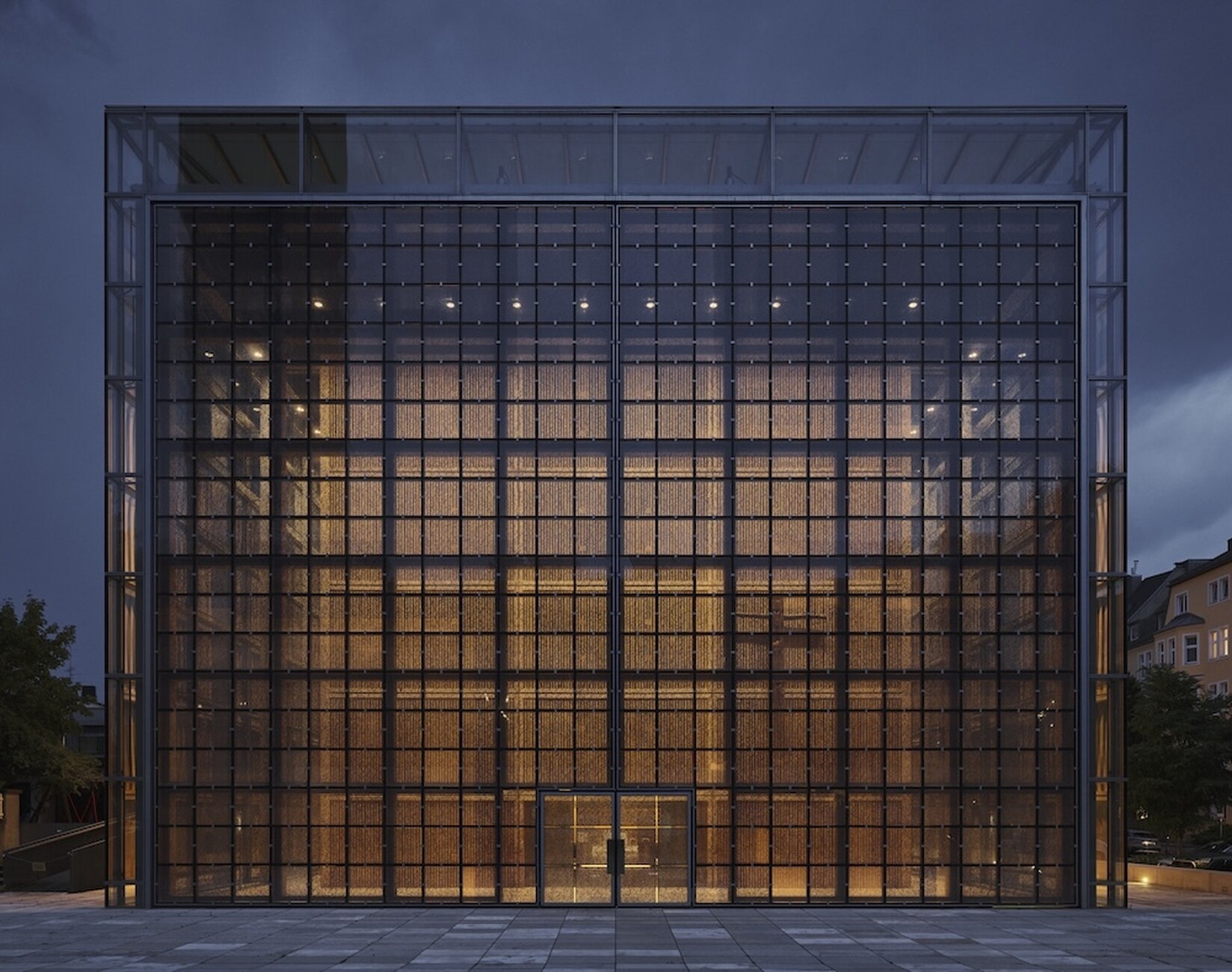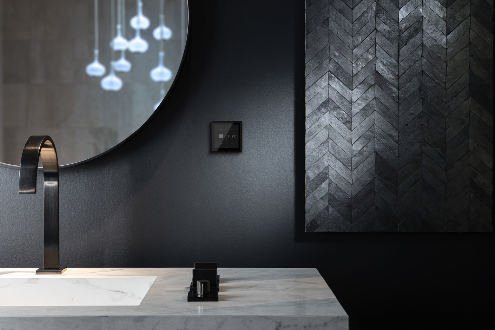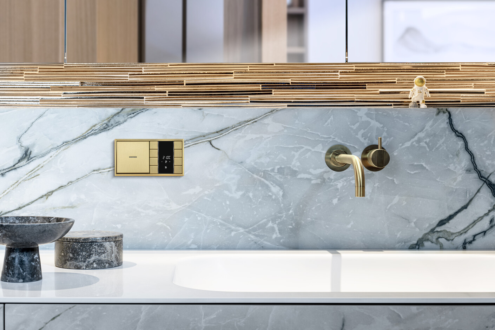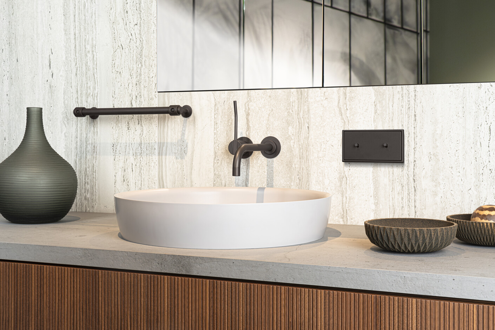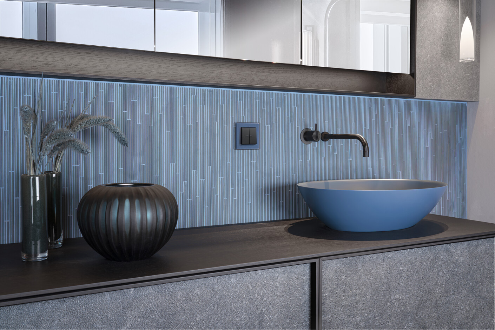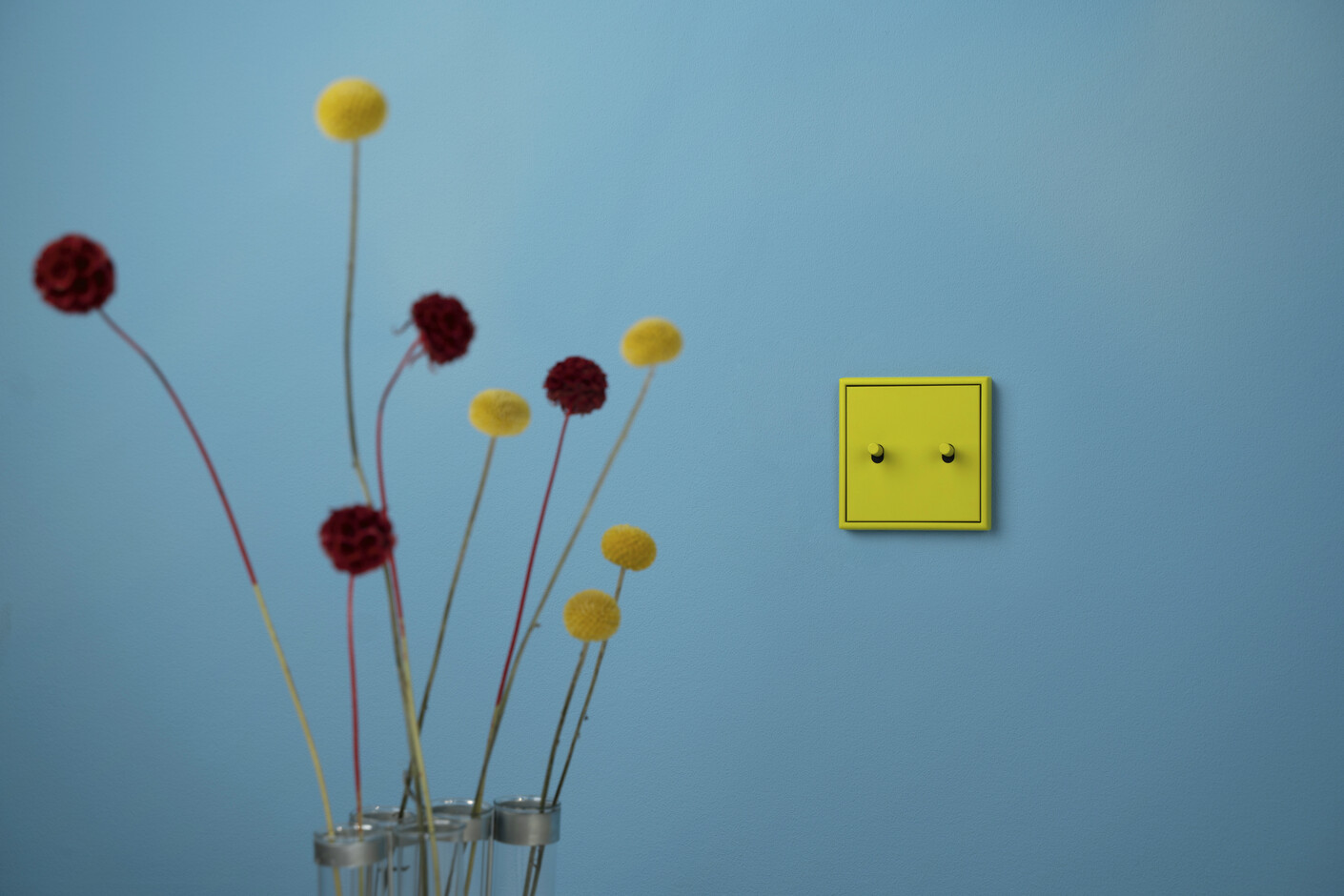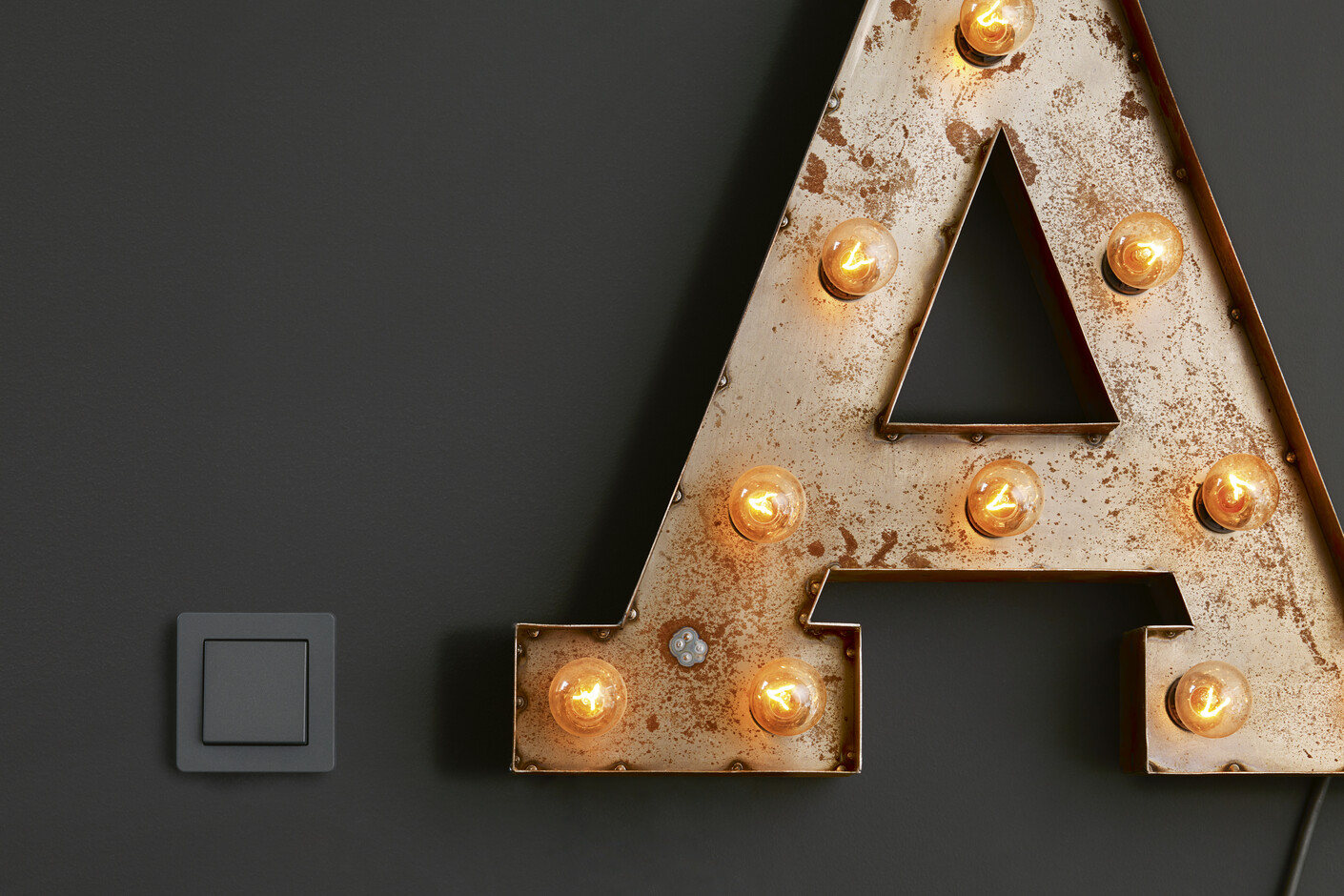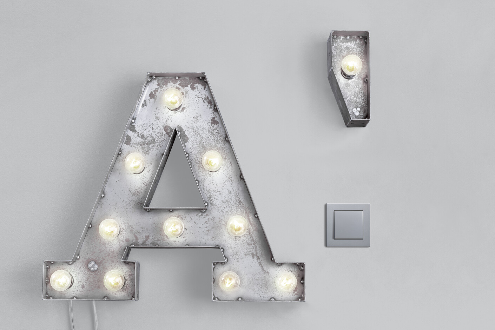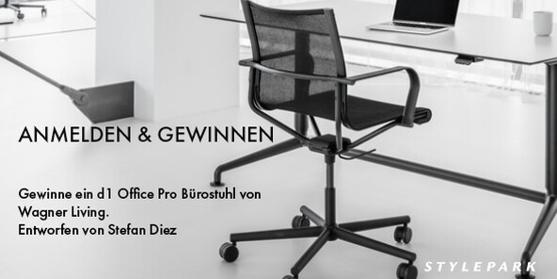Dialogue between old and new
With the reopening of the Erco x Jung showroom in Munich's Westend district, the two companies have created a place where architecture, light and technology come together. The premises are located in an architectural icon: the listed Ledigenheim building by Theodor Fischer, one of the most influential architects of the Alpine metropolis. Built in 1927, the brick building is considered a striking example of ‘New Objectivity’ in Munich. To this day, the building is used as a residence for single men on low incomes. It is operated by the Ledigenheim München e. V. association, which offers affordable rental accommodation. Around 380 furnished rooms are available for this purpose. There are also communal kitchens, sanitary facilities and lounges.
As part of the concept, Fischer incorporated a communicative idea into the design by providing for commercial use in the base zone. This was intended to open up the single persons' residence to the city and thus enter into dialogue with it. For many years, a bank was located in the north-western corner of the four-storey, H-shaped ensemble. After it moved out, Erco and Jung had the opportunity to realise their first joint showroom. Lehmann, Tabillion & Castorph Architektur Stadtplanung Gesellschaft mbH is responsible for the planning and is currently renovating the single persons' residence in close consultation with the monument preservation authorities.
While Erco specialises in architectural lighting with LED technology, building technology specialist Jung offers intelligent solutions in the areas of lighting, shading, climate control, energy, security, door communication and multimedia. In the new showroom, both areas enter into a spatial dialogue, in line with Theodor Fischer's approach. ‘The Ledigenheim is an extraordinary setting for combining architectural history with contemporary building technology. But even more important for us is that the showroom becomes a meeting place: for joint projects, inspiring formats and open exchange with architects and planners,’ explains Deniz Turgut, Head of Marketing at Jung.
The cooperation between the two companies serves as a guideline for planning: although each brand has its own clearly defined areas, the open-plan concept provides a platform for getting to know the products of both manufacturers in the combined interplay of light, building control and architecture. The showroom is thus intended to be an example of an integrative approach to planning, in which intelligent control and perception-oriented lighting complement each other. ‘Architectural lighting and building technology enter into a dialogue here that opens up new design possibilities. We see this place as a living forum that we would like to fill with workshops, events and special experiences in the future,’ says Frank Busch, Managing Director of Erco, about the concept.
To achieve this, the original room size was restored. White plastered walls, understated fixtures and light grey terrazzo flooring create a subtle backdrop. The total area covers approximately 450 square metres. It is spread over the ground floor and a basement with access to one of the courtyards of the Ledigenheim. The entrance area is located on the ground floor and opens up to the city via large glass surfaces. Here there is a lounge with a café, which serves as a connecting element between the two brand areas. In addition, there are various presentation and meeting areas. In the Erco exhibition area, there is a slightly raised separate area that can be partitioned off with curtains, where the effects of different lighting moods can be tested. It can also be used as a stage for events. Some of the products are displayed here in specially designed shelving units, giving them an almost museum-like appearance. The Jung exhibition area, on the other hand, offers tidy consultation and sampling zones where the switch series and control systems are demonstrated.
A shared highlight is the basement, where the lockers of the bank branch's former vault have been transformed into display cases. In future, these will house the Jung switches from the ‘Les Couleurs® Le Corbusier®’ series in all 63 colours, illuminated by Erco luminaires. In contrast to the bright ground floor, everything here is kept in dark colours. The only exception are the white pictograms by Otl Aicher, which serve as a guidance system. The legendary graphic designer created the corporate design for the 1972 Olympic Games in Munich and is also responsible for Erco's brand identity.
It's not just the showroom itself that demonstrates how old and new can be combined: on the opening day, Erco and Jung offered visitors the opportunity to view another Munich architectural icon: the Herz Jesu Church, designed by the architectural office Allman Sattler Wappner and built in 2000. American lighting designer George Sexton was commissioned for the original lighting design, with Erco supplying the lighting. At that time, halogen reflector lamps for 120V voltage were used. From today's perspective, this technology consumes a lot of energy and has a short service life. In order to preserve the original lighting concept while still offering a more sustainable solution, Erco contributed four new luminaire types that fit into the existing installation openings with virtually no modifications. The result is a careful lighting renovation that respects the existing structure while bringing it into the modern era – something that also applies to the new Erco x Jung showroom.
