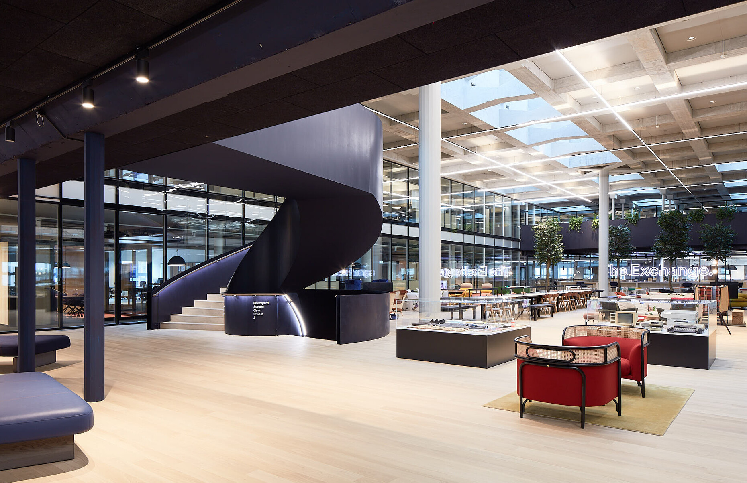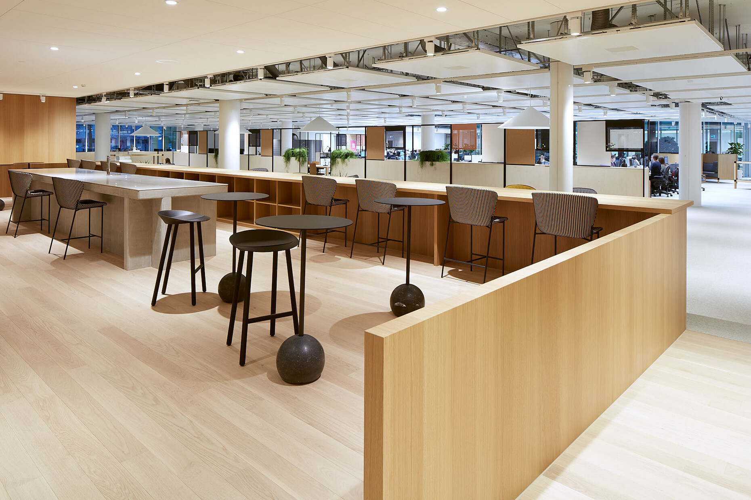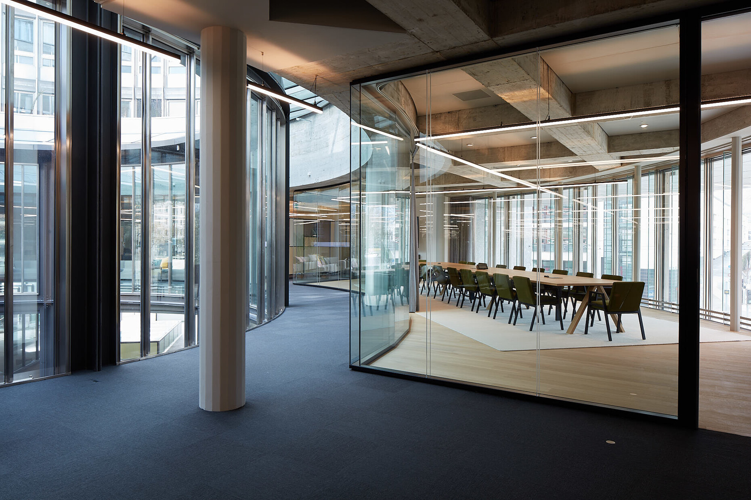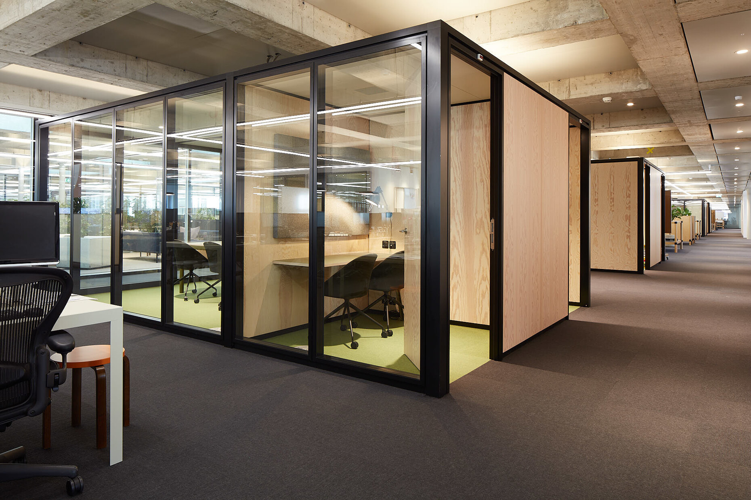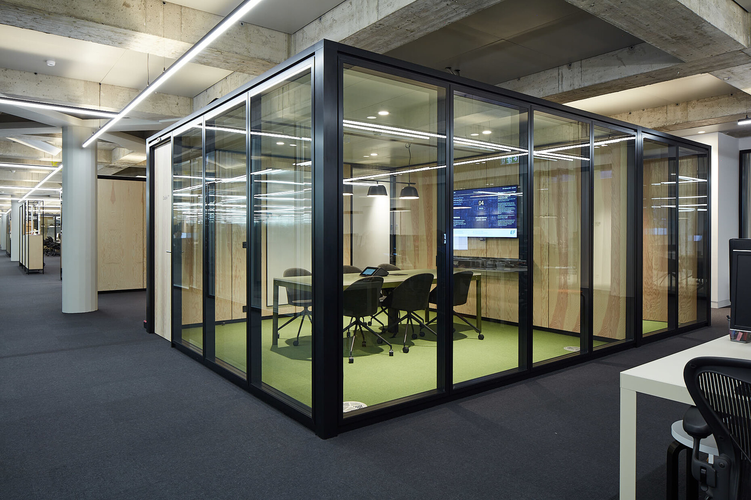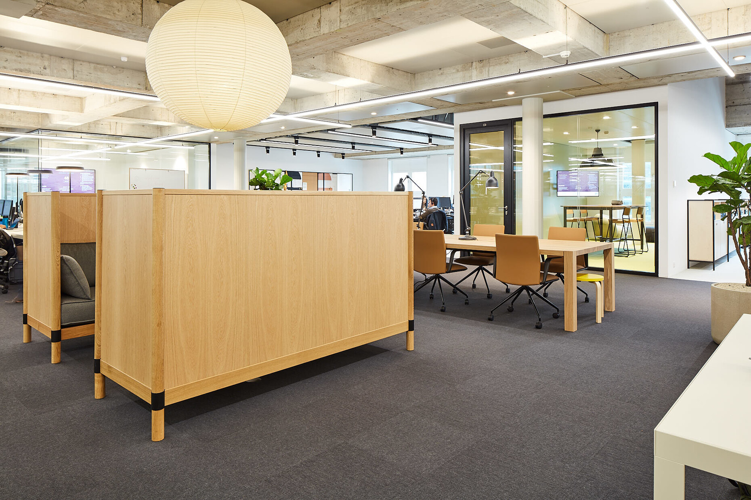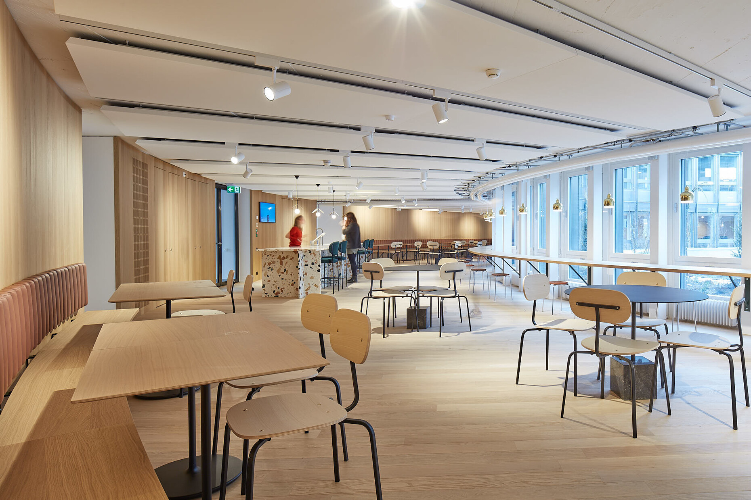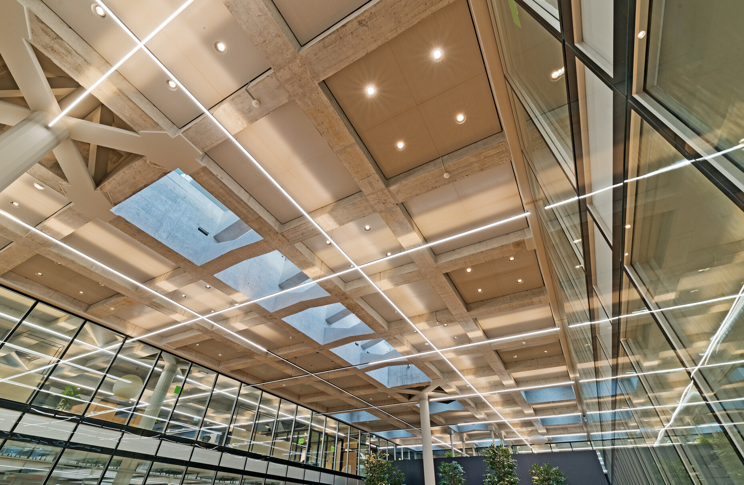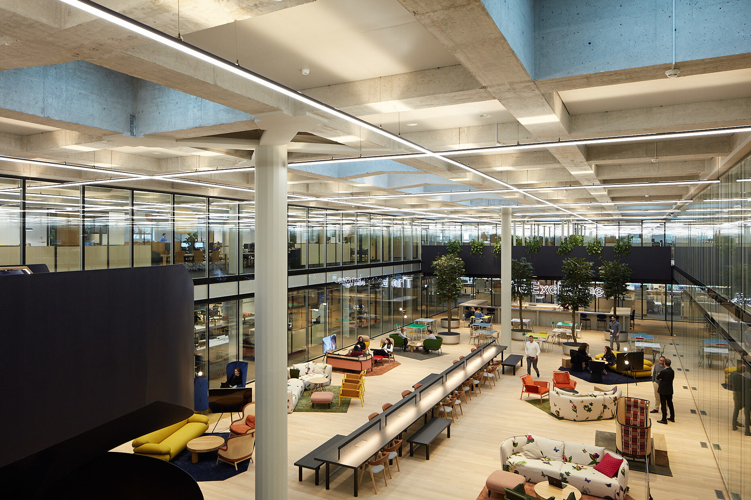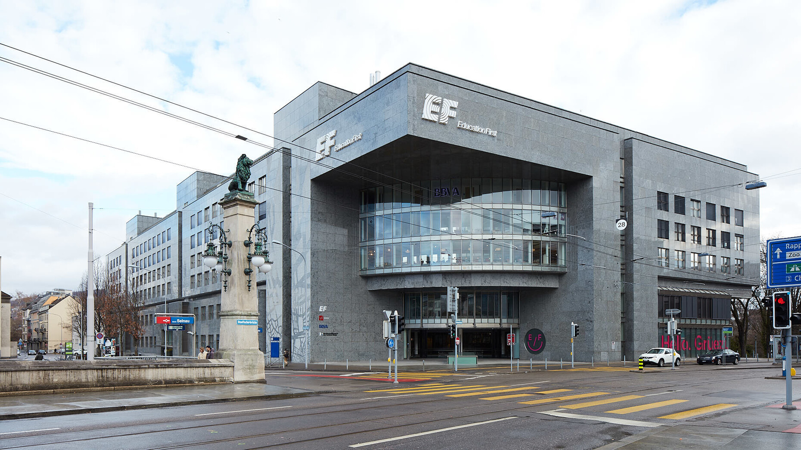Structured expansion
Neue Börse Zurich is a highly visible building in downtown Zurich: Even though it is some time since traders discussed the ups and downs of share prices here the structure with its almost circular internal courtyard facade is familiar sight in the city. Gross Generalunternehmung converted with Stücheli Architekten the building for the new owner Education First EF with the aim of creating better communication and orientation for staff. Now the floors of the striking building are accessed via an open, bluish-black steel spiral staircase that winds through the building as a veritable eyecatcher and leads visitors from the lower floor to the roof garden. The characteristic coffered concrete ceiling was exposed and fitted with cooling ceiling panels that both make for good acoustics and a pleasant climate. Moreover, skylights have been integrated into some of the ceiling cassettes allowing ample daylight to stream into the roughly 80-meter long atrium. While previously the frantic activity of trading played out here, today the scene is set by an inviting coffee bar and places where clients and employees can sit and relax, work or swap ideas. Lindner, Europe’s leading manufacturer and construction specialist for interior fit-outs, building envelopes and insulation technology was responsible for fitting out over 16,700 square meters of interior space, and handled everything from the floor to the ceiling. The majority of the products produced and installed by Lindner are sustainable and Cradle to Cradle certified. For example, a “NORTEC” raised floor was installed in large sections of the offices. The fiber-reinforced calcium sulphate panels provide high levels of sound absorption and are comfortable to walk on. And maintenance is straightforward as the panels can be removed and replaced easily. Another flooring used was the hollow floor system “FLOOR and more”, partly in a heavy load version comprising a support structure and floor panels of calcium sulphate glued together. Not only can it be quickly installed it can also be used a day later. Various versions of textile coverings, parquet and linoleum were chosen as coverings.
Customized solution
Lindner also demonstrated its expertise in its choices for the building’s ceilings: The plasterboard “Plafotherm GK HEKDA” ceiling that was used in the Management offices of Neue Börse makes for a pleasant room climate and can be fitted to form a seamless surface. It can also be easily adapted to accommodate any unusual shapes and changes in height. Lindner created customized ceiling connections for the existing solid steel and concrete ceiling. Subsequently, a customized version of the underbeam canopy “Plafotherm DS 320” was fitted throughout the entire building purpose-designed for this project. Now an unhinging mechanism developed for Neue Börse means that maintenance work can be carried out on the underlying technology even in poorly accessible areas. In addition, the system enhances the acoustics and atmosphere in the room thanks to its large-format ceiling panels that can be arranged as desired, and additional melamine resin foam between the ceiling slab and ceiling elements. Cross bracing reinforces the required seismic design. Luminaires and installations can be fitted flexibly between the canopies. Outdoors, the hook-on ceiling "LMD-E 213 WL" employed for the roofed-over entrance area and the almost circular balcony facing the garden area also withstands wind loads and suction loads of up to 100 kilograms per square meter. A harmonious look was achieved for the ceiling by concealing the understructure. On the 1st floor a stainless steel exterior ceiling was realized, in which the joints of the natural stone of the facade are continued. And as all the panels can be moved individually the systems offers a high level of flexibility. This is also a feature of the version “LMD-E 200”, which was realized in various meeting rooms. Partly fitted with the sound-absorbing special surface “MUTEX” the area also offers excellent acoustics.
Productively quiet
A large number of glass partitions were also used to divide up the expansive areas on each floor: For example, the “Lindner Life 137” system partition was used to realize the inner facade in a special version extending over two floors, and which separates the atrium from the office areas. Thanks to the flush-mounted bonded glazing the open appearance of the rooms is not impaired. This refined look is the result of structural glazing technology, a method that manages without a visible frame. For the former Swiss Stock Exchange “Neue Börse” Lindner produced a customized version: up to 1.50 meters wide and 3.70 meters high; it is the largest fire protection ready glass element the company has ever realized in Switzerland. In the Management area and in sound-proof meeting rooms “Lindner Life 622” was installed, a stateless double-glazed partition that dampens sound. Some sections were created as a curved version to imitate the exterior facade that is also made of glass. Blinds can also be fitted if additional privacy is required. The partition system is complemented by Sound Insulation Door TB 68 with a tubular frame and additional curtains to provide flexible privacy. The open office areas are broken up by 14 identical cubicles: the “Cube duo” system does not require any contact to walls or ceilings. Thanks to the excellent sound protection values the “room within a room” offers ideal acoustics for meetings and tasks requiring greater quiet. In the “Lindner Cube duo” individual partition elements can be replaced by glass elements as in a building kit. In Neue Börse they are fitted with paneling of maritime pine. A pleasant environment for work needing a lot of concentration. (am)
