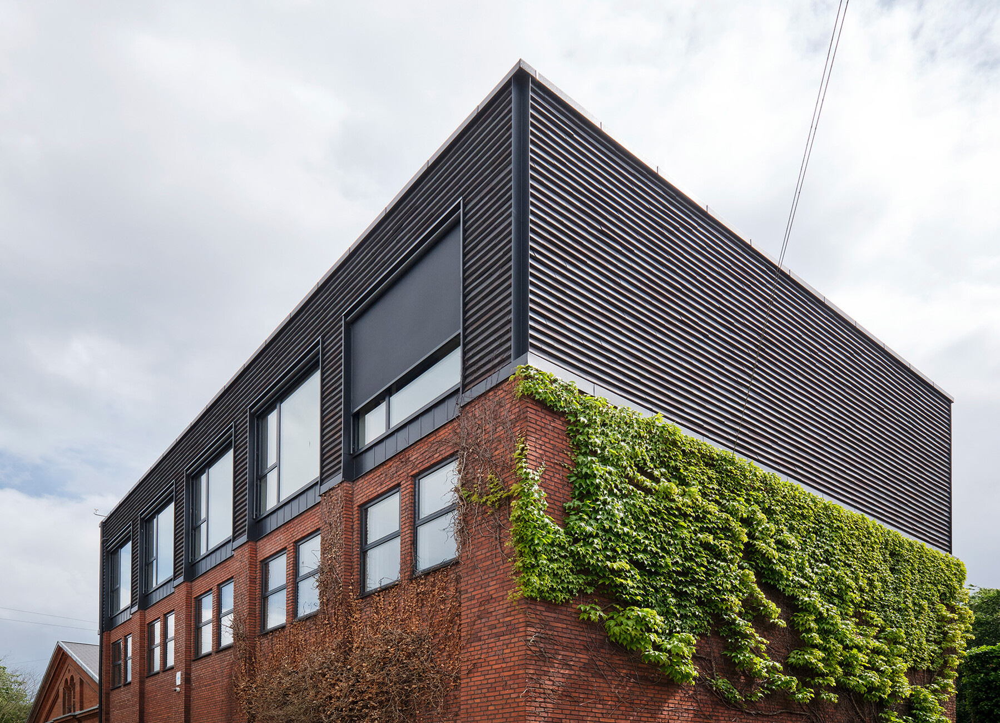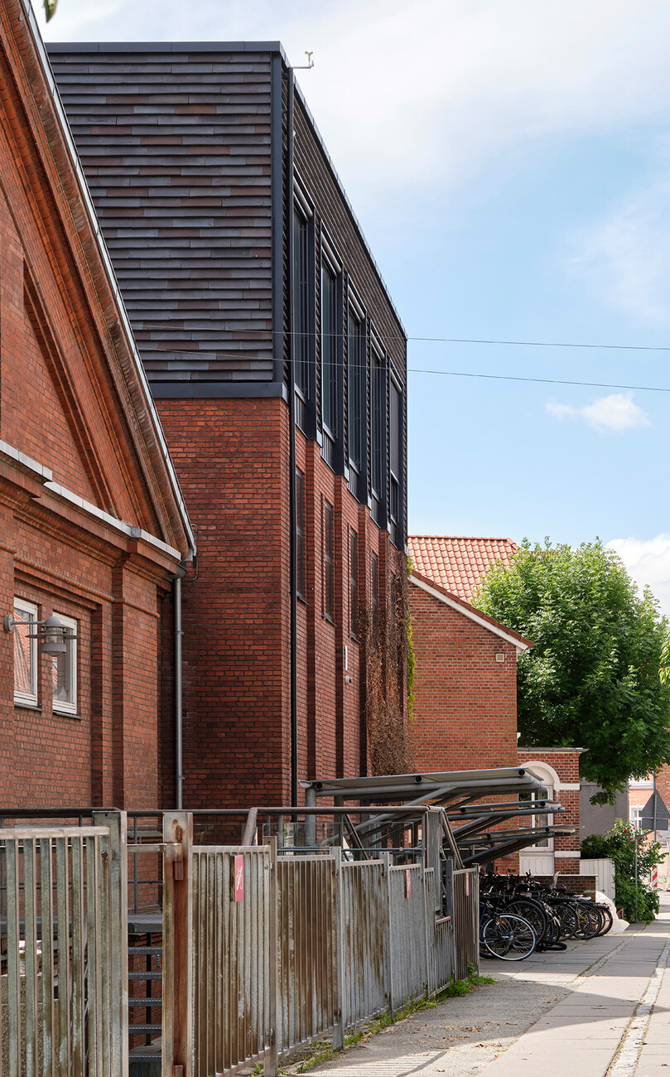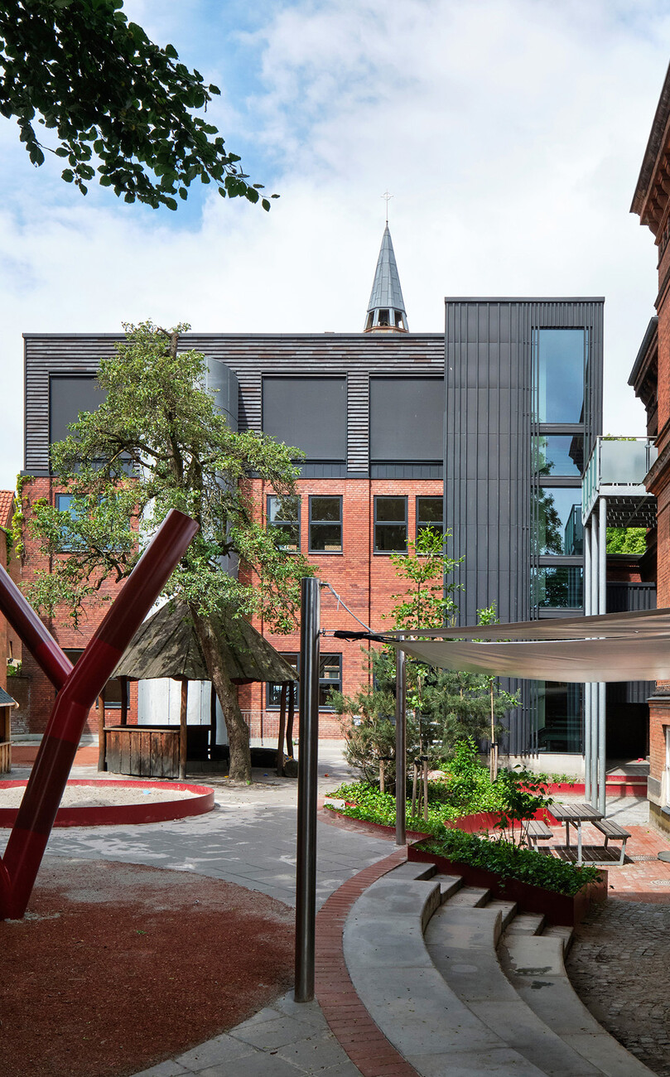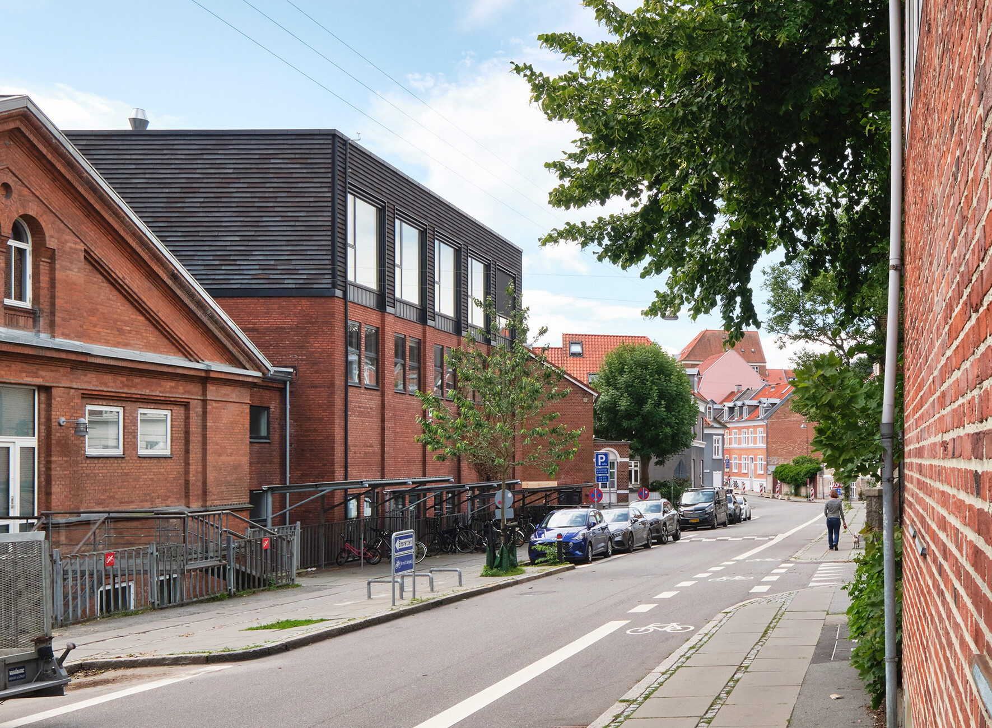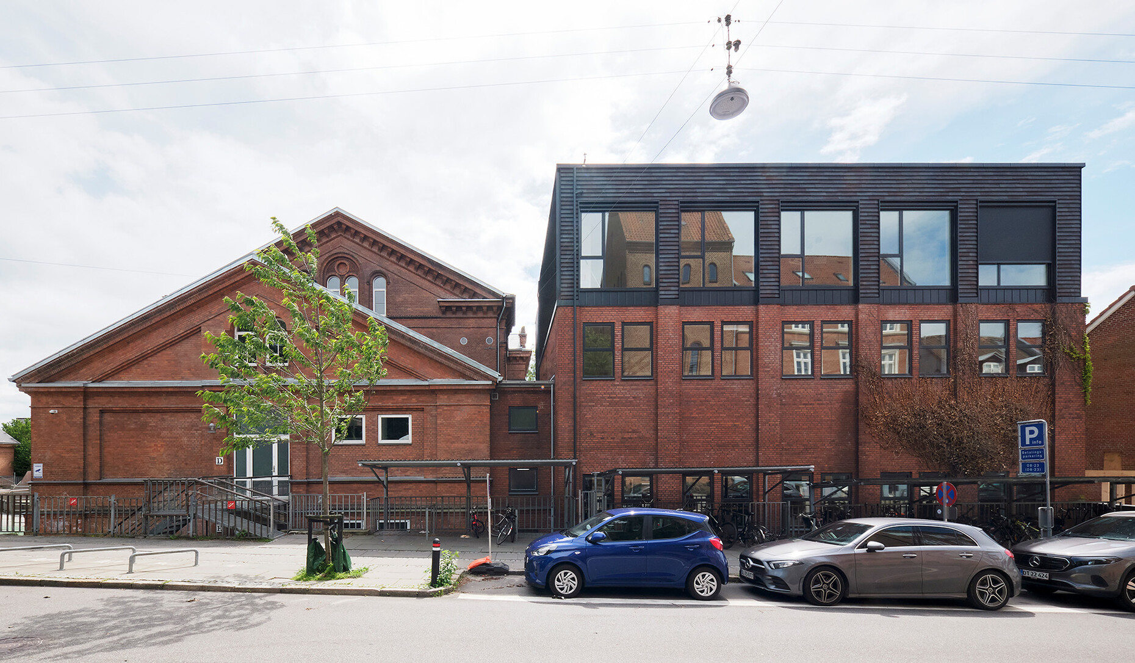Building up
Building with bricks has a long tradition in Denmark, as in all Nordic countries where natural stone is scarce. As early as the Middle Ages, fired brick became a defining element of architecture and continues to play an important role in Danish construction today. Many architects combine traditional brick structures with modern elements and bricks not only because of their durability and ability to store heat, but also because of their aesthetic appeal.
Aarhus, Denmark's second largest city, is also rich in historic brick buildings, some of which have been standing for centuries, such as the 13th-century Aarhus Cathedral, but also the more recent Psychiatric Hospital designed by Gottlieb Bindesbøll (1849), Hack Kampmann's Customs House from 1897, and Aarhus University, whose first building was constructed in 1931 according to plans by Kay Fisker, P. Stegmann, and C.F. Møller.
Modernity based on tradition
Elise Smiths Skole, one of Denmark's oldest private schools, is one of Aarhus' historic buildings. Founded in 1824, it is located in the cultural center of the city and surrounded by museums, theaters, and educational institutions – a culturally rich environment that is also reflected in the school's educational DNA. It is therefore out of the question for the school management to leave the site. If the space requirements change, well-thought-out solutions must be found on site. Over the past few years, Nodo Arkitekter from Aarhus has taken on numerous challenges of this kind – their latest project: a new assembly hall for 150 students.
The school consists of a group of buildings that are grouped around a central schoolyard. The main building, a red brick structure running north-south, dates back to 1888. It is flanked by newer buildings that were constructed between the 1950s and 1990s. The team at Nodo Arkitekter had a special idea for the new assembly hall: the 165-square-meter hall was built on top of an existing two-story building from the 1950s, which is taller than the other buildings and formerly housed gymnasiums. The existing building has a simple aesthetic with smooth red brickwork structured by load-bearing columns. It was therefore particularly important to find a solution for the extension that would blend harmoniously into its surroundings, as Louise Balle Rosbjerg and Tinne Søndergaard from Nodo Arkitekter emphasize:
"Especially in a job like this, it’s crucial that you enter into a dialogue with the context. The addition had to be unobtrusive, understated and modern." For the façade cladding, they chose cover elements from the traditional Danish manufacturer Petersen Tegl, which has stood for exceptional craftsmanship, sustainable production, and exclusive brick products for over 230 years. Since its founding in 1791, the brickworks has developed from a traditional craft business into an internationally renowned manufacturer that inspires architects and builders around the world. The team at Nodo Arkitekter was no exception: "Petersen Tegl’s facing bricks were on our shortlist from the very start, as they not only suit the location but also reinterpret traditional brick."
The extension was constructed using a Petersen Cover, a new brick cladding from the Danish brickworks, which is handmade in wooden molds. This creates a rough, varied surface that gives buildings a special texture. The color spectrum ranges from graphite gray to dark brown and violet hues, with some glazed areas. This is an advantage that Nodo Arkitekter also appreciates for the school project: "Using Cover instead of bricks makes the building look less monolithic because it breaks up the surface. The trick was to get the tone right, and we soon found ourselves drawn to C56, which alternates from graphite grey over dark brown to lilac hues. Some of these shades are also found in the red-brick façades, but the brick is quite dark overall. The contrast with the red bricks underlines the impression that the recent addition could be a roof."
Installation is extremely simple thanks to screw fastening on the rear side of a substructure – similar to traditional hollow tile installation – and does not require expansion joints. This allows for quick and weather-resistant installation of the tiles. In addition, Petersen Cover absorbs very little water and acts as a water-repellent climate screen on the façade surface. What's more, the tiles can be easily removed and reused without special tools – in line with the circular construction principles of the future.
Old and new
The Elise Smith Skole in Aarhus impressively demonstrates how contemporary architecture can be sensitively and confidently integrated into historical structures. A well-thought-out design and a bold solution combine respect for the existing building with the requirements of the present day – both functionally and aesthetically. The result is a building that blends harmoniously into its surroundings while speaking its own architectural language – understated and confident at the same time.
