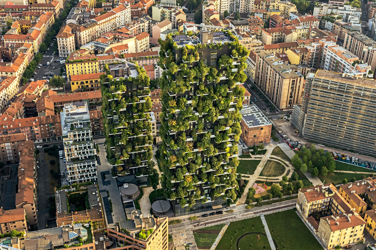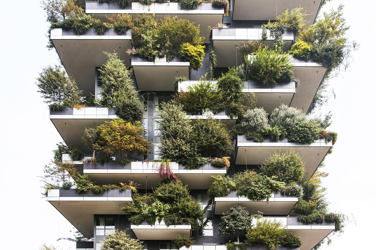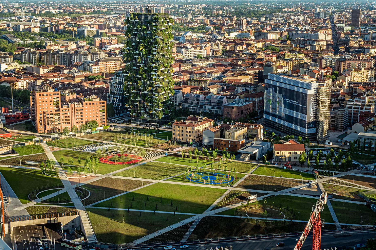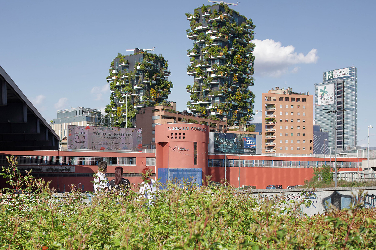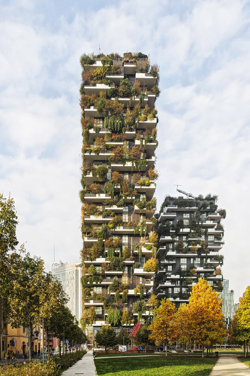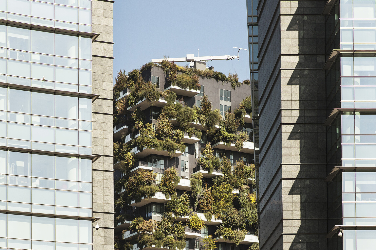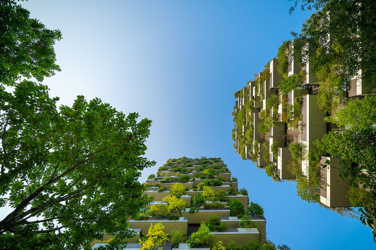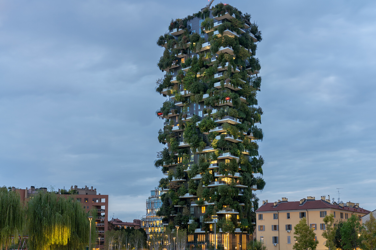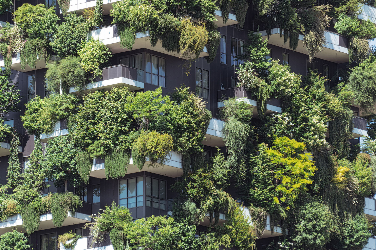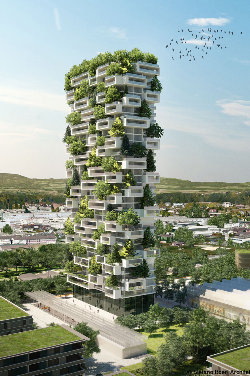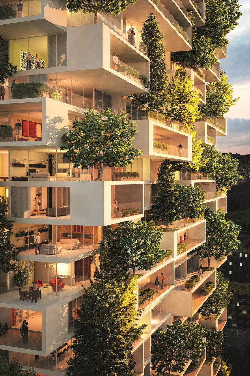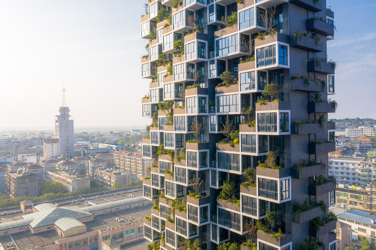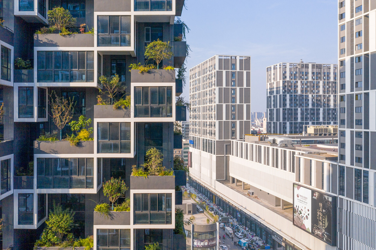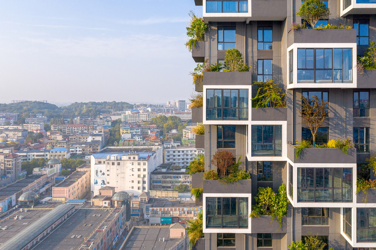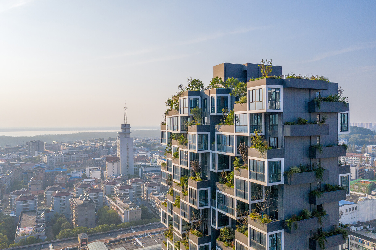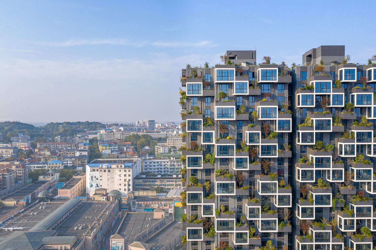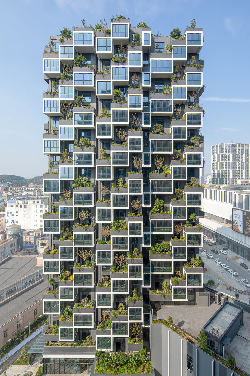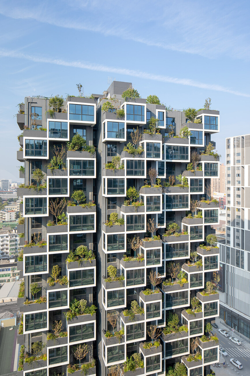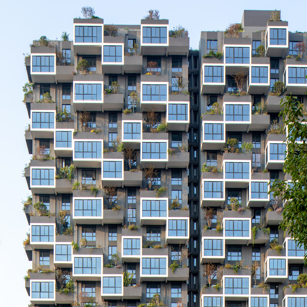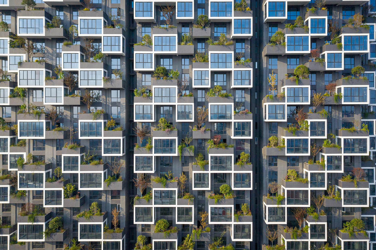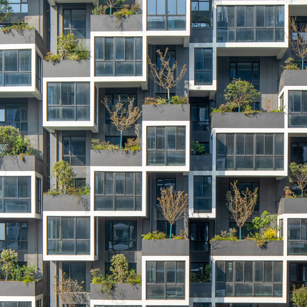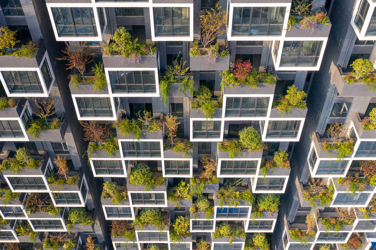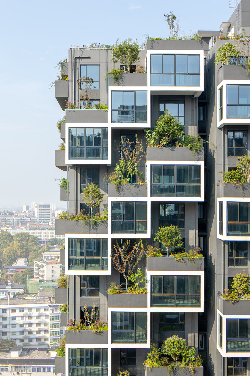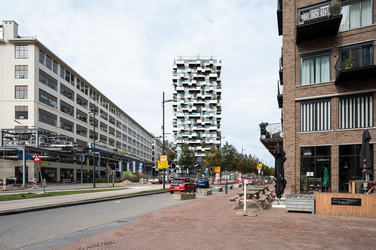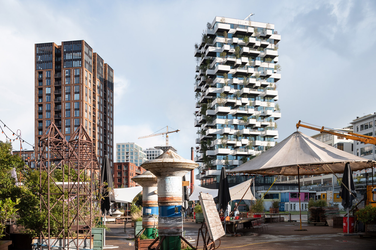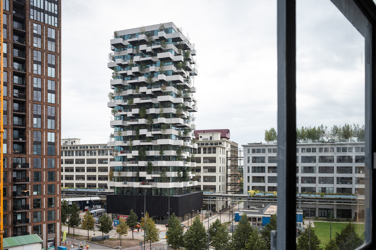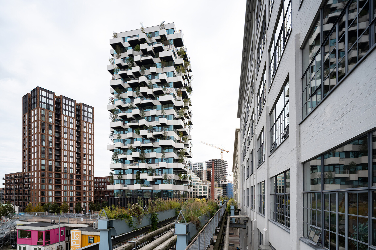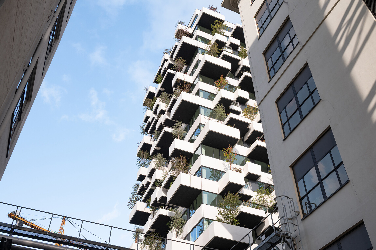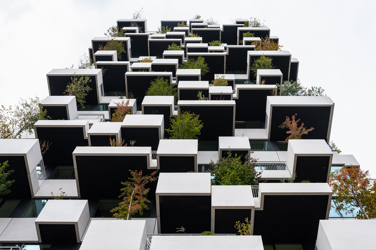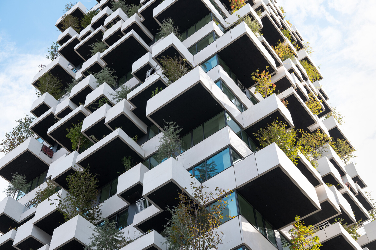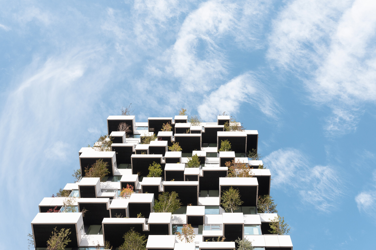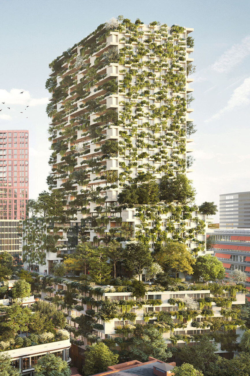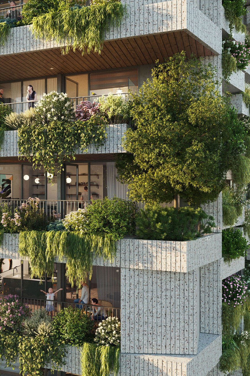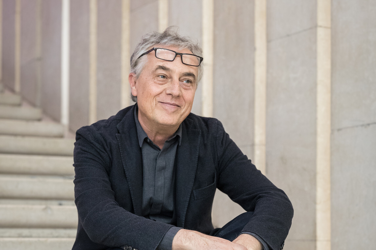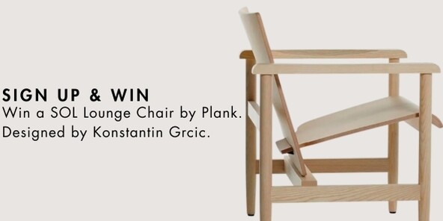SUSTAINABILITY
Learning from Nature
Alexander Russ: I'd like to start our conversation with the Bosco Verticale in Milan, which was completed several years ago and represents a kind of prototype of the vertical forest. What do you think about the result in retrospect? Has the project been successful?
Stefano Boeri: The Bosco Verticale in Milan was completed in October 2014. However, the plants, which we obtained from a nursery near Milan, were already planted on site in 2012. Since then we've not only kept track of how the various plants behave in their new environment, but also of how the new residents interact with them. The building is, as you mentioned, a prototype for coexistence between humans and nature. It will therefore be observed and evaluated not only by us, but also by other architects and urban planners, as well as by politicians. And as with every experiment, things can go wrong, but at the same time there's an opportunity to learn from these mistakes. All in all, I would say that it's been a very successful project.
What actually went wrong?
Stefano Boeri: In the run-up to the project we were mainly concerned about whether the planting of the building would be successful and whether the trees used would be able to survive at a height of 100 metres. For this purpose we examined, for example, how they would behave under a strong wind load and tested the whole thing in a wind laboratory in Miami. We later had to replace some of the trees that were used for the facade – but it was only about ten out of 800. Since then, the plants have survived and grown extremely well. The residents are also very appreciative of living together with nature. You can see that, among other things, by the fact that the property value of the building has doubled since it was completed. But of course we had to invest a lot of time and energy in preparing and planning the project. After all, something like the Bosco Verticale had never been built before, which is why we had to check the feasibility very carefully together with the engineers from Arup.
How are the plantings maintained?
Stefano Boeri: There are two cranes on the roof of the building and the original plan was to use the cranes to transport gardeners along the facade so that they could prune the trees, for example. However, this turned out to be very time-consuming and costly. Therefore, this work is now done by professional climbers who also happen to be gardeners. This only costs half as much and is much more flexible. Maintenance is also easier because the climbers can get closer to the plants. We now do the same thing with our other projects
How has what you've learned at Bosco Verticale affected your other projects?
Stefano Boeri: This is explained in detail in our book "Green Obsession: Trees Towards Cities, Humans Towards Forests", where we outline our strategies for the projects, among other things. We always start by examining the climatic conditions and checking what framework the context gives us. These include, for example, the course of the sun, the temperature and humidity, the irrigation, the wind load and the resilience of the plants to fine dust and smog. We also analyse how these framework conditions change with increasing altitude. And then we look at how the plants react to this and make an appropriate selection for the facade. It's really very important to make an individual selection for each part of the facade. In the case of the Bosco Verticale, for example, we used trees on the lower floors that lose their leaves in the winter because the position of the sun is very low then. This allowed us to prevent the apartments from being too shaded. By now we've gained quite a bit of experience and know pretty well how plants will behave in a specific context.
How does this knowledge influence the architectural design?
Stefano Boeri: It determines the shape of the building. Some plants grow horizontally, while others grow upwards. And if a certain plant requires a height of ten metres, then we arrange the balconies in the facade accordingly. Nature thus dictates what architecture we end up with. That's why every project is different, because every place is also different and has different requirements for the planting. And the most important thing in every project is that the plants have an optimal environment.
What stipulations did you have with the Easyhome Huanggang Vertical Forest, which was completed by your office this year in the Chinese city of Huanggang?
Stefano Boeri: The clients wanted to build a complex of buildings consisting of office buildings and two residential towers, which we designed. The whole ensemble is a spatial structure composed of balconies and loggias. At the Bosco Verticale, on the other hand, we only had balconies, because the climatic context is also different. At the moment we're working on a project in Lausanne where some of the loggias have an upper side that can also be used as balconies – and this principle is also found at the Easyhome Huanggang Vertical Forest. The concept is thus subject to a constant process of adaptation. The building complex in China, however, differs not only with regard to context, but also by the fact that it was less expensive than the Bosco Verticale.
Does this also apply to another of your office's projects, the Trudo Vertical Forest in Eindhoven, which envisages a mix of social housing and owner-occupied flats?
Stefano Boeri: Yes, and based on our experience, we're now in a position to reduce construction costs significantly – for example, by increasingly factoring in prefabrication. We've already done this in China, but in Eindhoven we've improved the whole thing once again. For a project in Utrecht we're currently working with a tunnel system that was developed in France in the 1980s and then forgotten about. We rediscovered it for Utrecht because it can greatly reduce construction costs. So regarding the vertical forest concept, we're working very hard to optimise costs. But of course, the projects and their requirements also differ greatly from each other. One example would be the size of the flats: At the Trudo Vertical Forest in Eindhoven, they're only 50 square metres, with about 30 of them being used as social housing. There's also the option of putting two apartments together to form a maisonette. The Bosco Verticale in Milan, on the other hand, involved owner-occupied flats of various sizes. In the end, all the elements and parameters have to be brought into harmony in order to achieve the best result – and this optimisation process begins anew with each project we work on.
BOOK:
Green Obsession: Trees Towards Cities, Humans Towards Forests
Stefano Boeri Architetti
Softcover, approx. 284 pages, in English
Actar, 2021
ISBN: English 9781948765589
50 euros
EXHIBITION:
Stefano Boeri has designed the "Hanji House", a temporary pavilion, for the 2022 Venice Art Biennale. The structure is part of the Times Reimagined exhibition by Korean artist Chun Kwang Yeung at Palazzo Contarini Polignac. Inside Hanji House there is an installation by media artist Calvin J. Lee exploring Chun's work. The Times Reimagined exhibition will be open to the public until 27 November 2022.
Palazzo Contarini Polignac
Dorsoduro 874
Venice, Italy
www.timesreimagined.com
