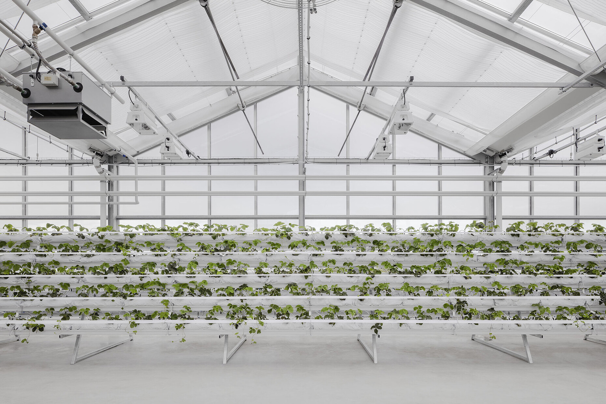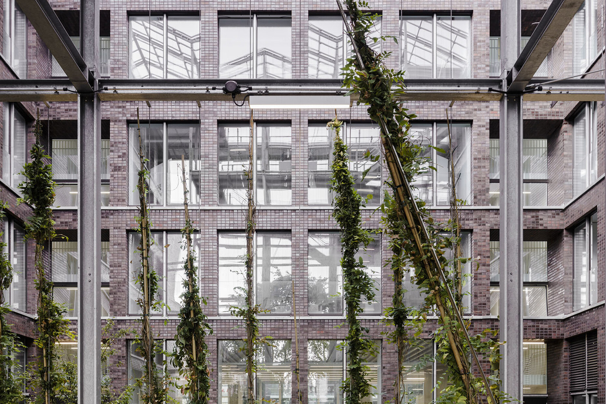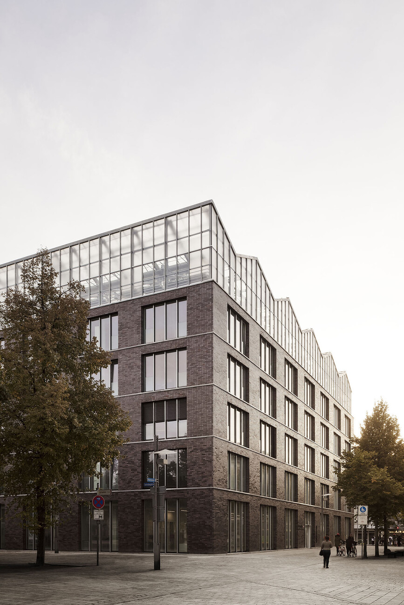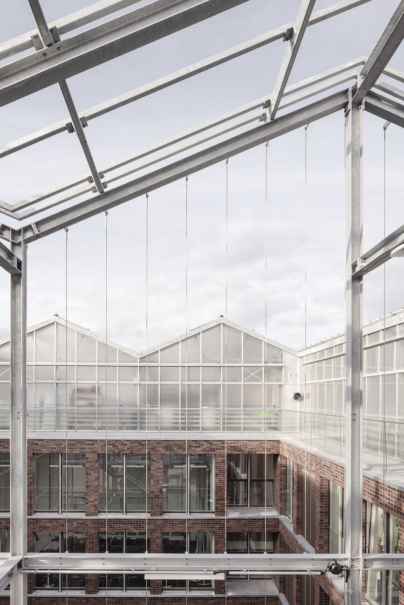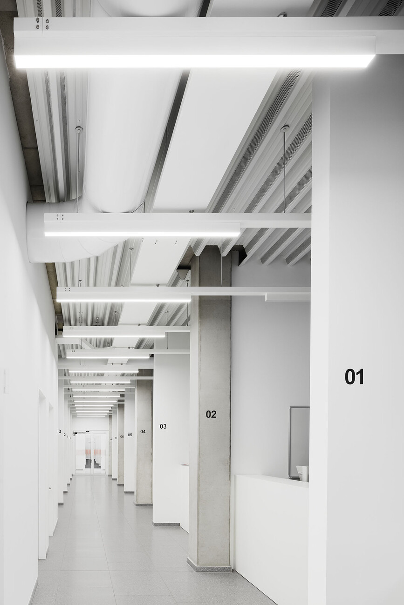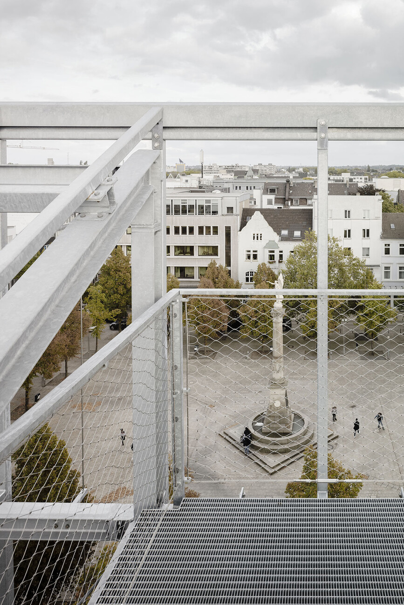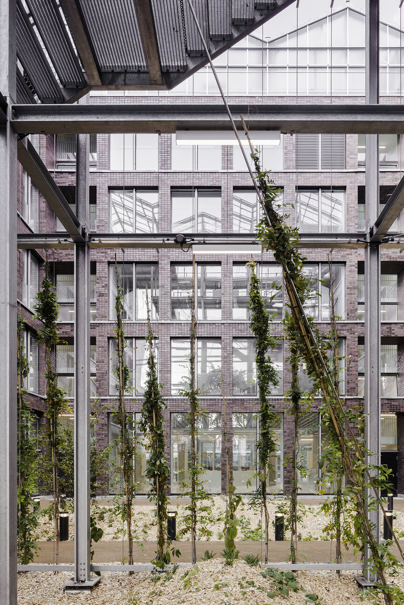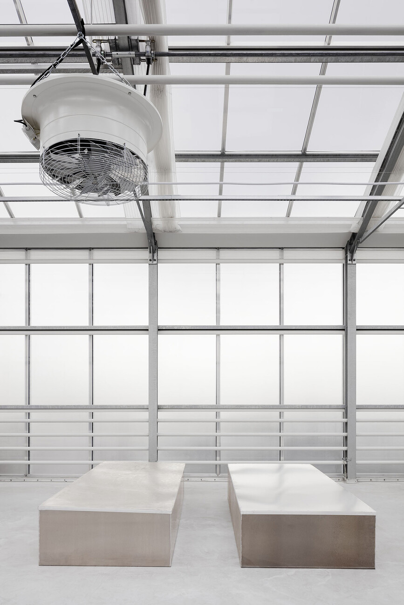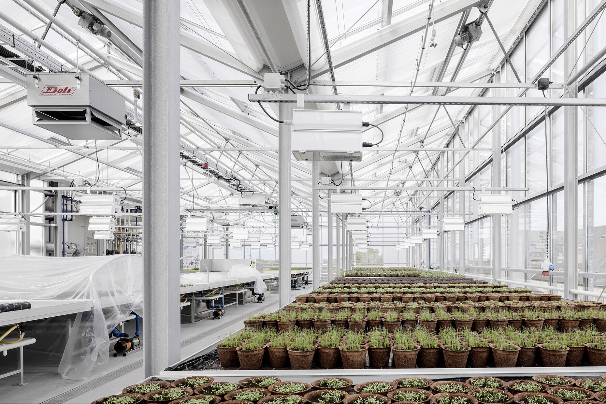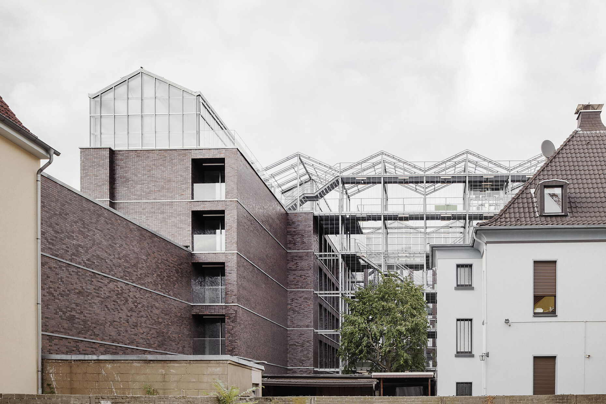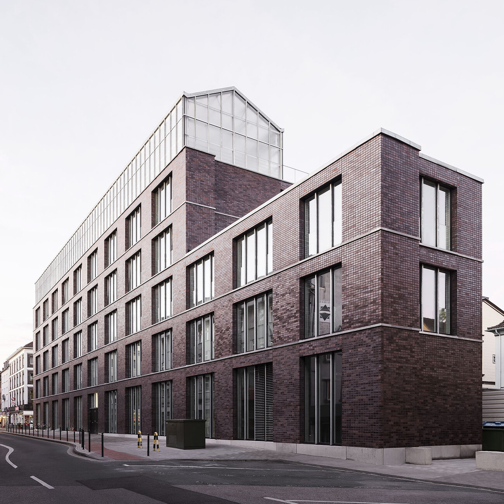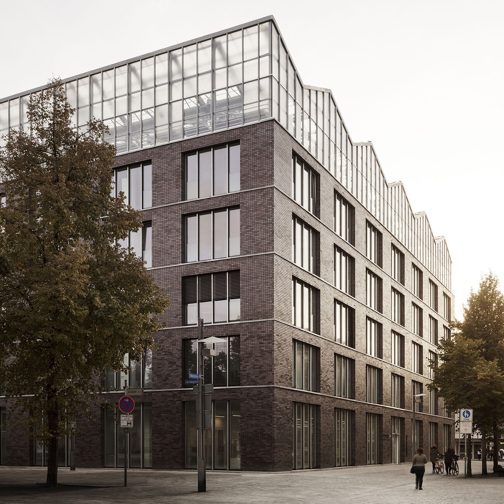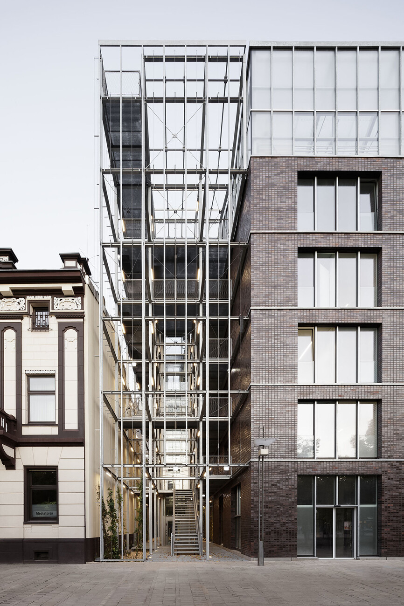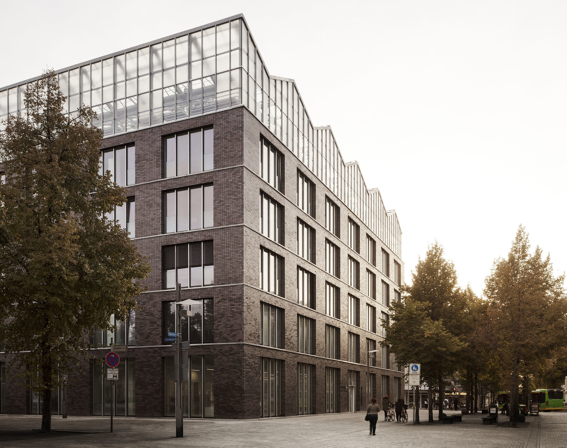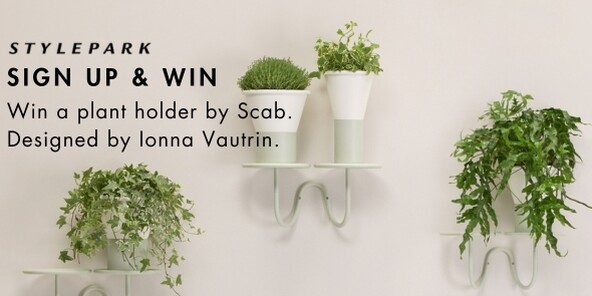Sustainability
Green on the up
Right now, it still looks like an oversized fire escape – a huge metal frame forming part of the new building by Kuehn Malvezzi in the center of Oberhausen. Yet soon, it will be overflowing with plants and will thus in the form of a vertical garden forge a link between the Altmarkt and the greenhouses on the roof of the new building. To start from the beginning: The Fraunhofer Institute for Environmental, Safety and Energy Technology (UMSICHT) wanted a large roof space as a location for a greenhouse. The aim was to use it for research into concepts for urban farming, and also to investigate how agricultural production might be integrated into the infrastructure of office buildings. At the same time, OGM was busy planning a new building for the employment agency at Oberhausen’s Marktplatz. The two projects were merged and in 2016 a competition was launched to find an architecturally convincing solution for the planned hybrid building combining office and greenhouse space.
Kuehn Malvezzi’s winning project encompassed the administrative building for the Job Center and the research facilities on top of it, but also provided for a third element: A vertical garden will form the link with the surrounding area and at the same time create a public, park-like route from the ground floor up to the greenhouse. “Up to now, we’ve seen vertical gardens in two forms,” explains Wilfried Kuehn: “As a botanical painting in the style of Patrick Blanc – very beautiful but very static and awfully difficult to maintain. Or as ‘etagere’, as realized by the architect Stefano Boeri in the two ‘Bosco Verticale’ high-rises in Milan. These are also a horticultural challenge in terms of maintenance and rob the building of light and views. We wanted to find a third way.”
This “third way” was developed by Kuehn Malvezzi together with the Berlin-based landscape architects at atelier le balto. In their design, atelier le balto made reference to their “jardin sauvage” from 2002, located behind the Palais de Tokyo in Paris. Back then, they took an unused, grave-like plot lying entirely in the shade and filled it with plants that were able to grow upwards towards the light. In Oberhausen they designed the planting in such a way that in future it would be able to grow upwards without any laborious maintenance. Around 15 different climbing plants – Boston ivy, wisteria, clematis, roses and pipevines – should soon cover the metal frame that supports the steps and walkways of the vertical garden. “This way, we are creating a vertically oriented parterre for people to make their way through,” says Wilfried Kuehn, explaining the architects’ intentions, adding: “We also like the industrial feel of the garden, which creates an aesthetic link with the greenhouse.
Kuehn Malvezzi’s design for the office building of Oberhausen Job Center also has something of an industrial feel. “Warehouse typology” is how Wilfried Kuehn describes it, a design that can be adapted to virtually any new purpose with just a few adjustments: “The house is actually also a framework like the vertical garden behind it.” The large floor-to-ceiling windows are then also consistent with the material and rhythm of the steel frame of the vertical garden. With red bricks as facing for the façade, Kuehn Malvezzi have made reference to the local architectural history – most significantly Peter Behrens’ famous warehouse and administrative buildings for the Gutehoffnungshütte company. The architects had the bricks laid not in lines, but rather as horizontal and vertical interlocking rows. “This means you don’t get the impression at all that the bricks have a load-bearing function,” says Kuehn by way of explanation for this choice.
Like a new block, the building now clearly demarcates one side of Obenhausen’s Altmarkt plaza, which is otherwise surrounded by provincial-seeming late 19th-century buildings. A café on the ground floor should help to enliven the square. After all, since the Centro shopping mall was opened in 1996, Obenhausen city center has become somewhat deserted. In this regard, Wilfried Kuehn sees an opportunity for the future in bringing attractive, non-commercial uses to the city center and thus making it a popular place to live once again. The vertical garden should help with this. Right at the top, the architects have incorporated a walkway that offers far-reaching views over the Marktplatz and the city. “A gift to the city,” is how Marc Pouzol from atelier le balto puts it. “This viewpoint will give residents a new perspective on Oberhausen.”
