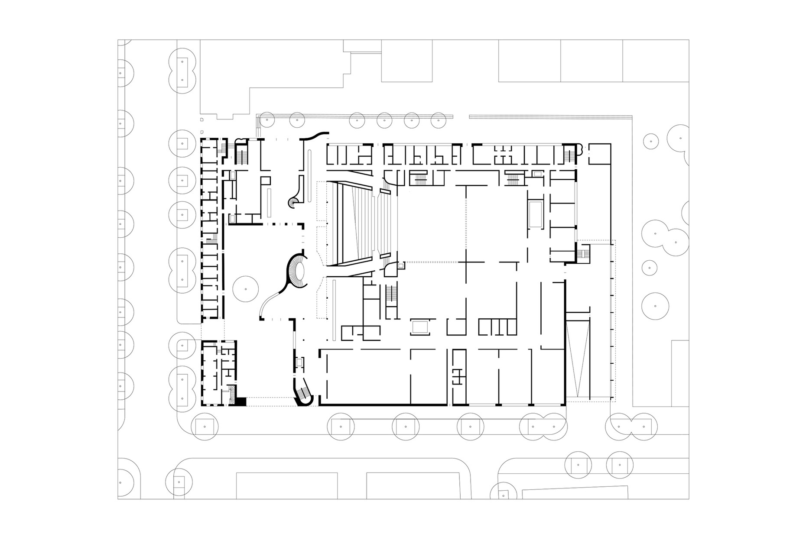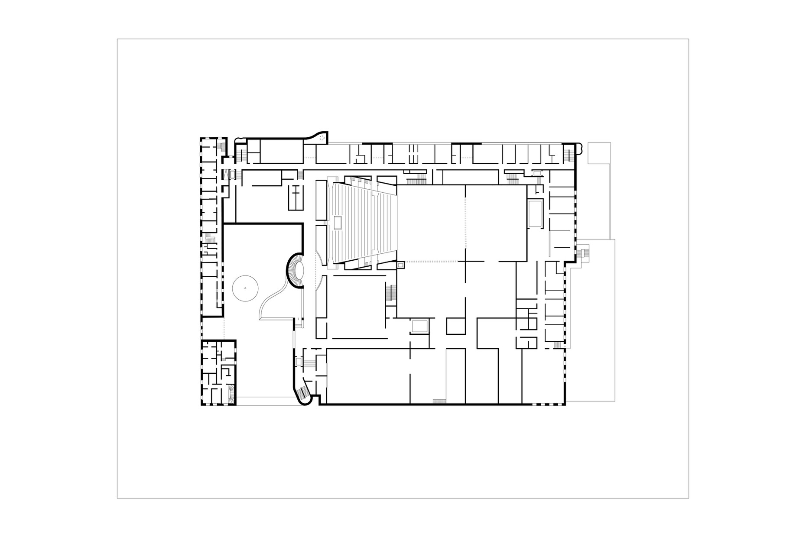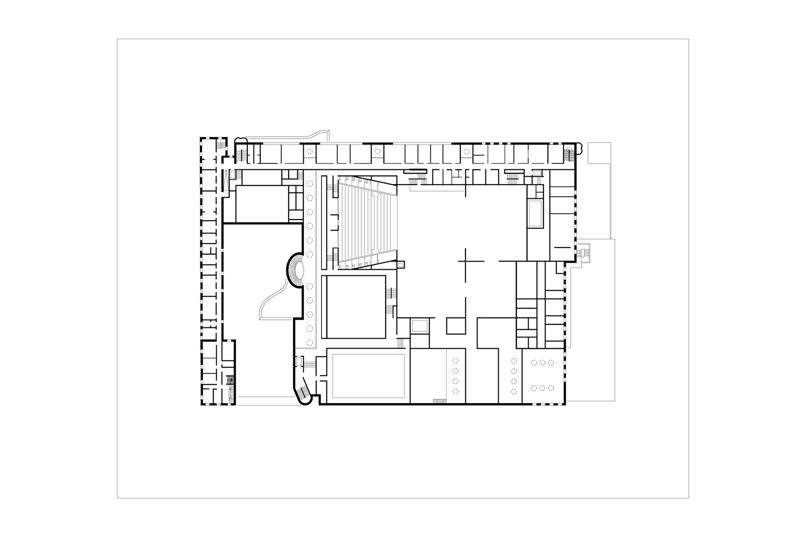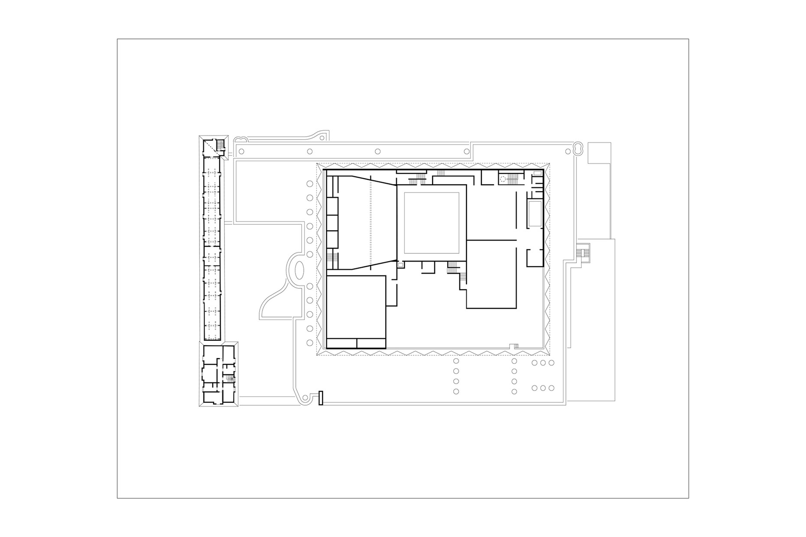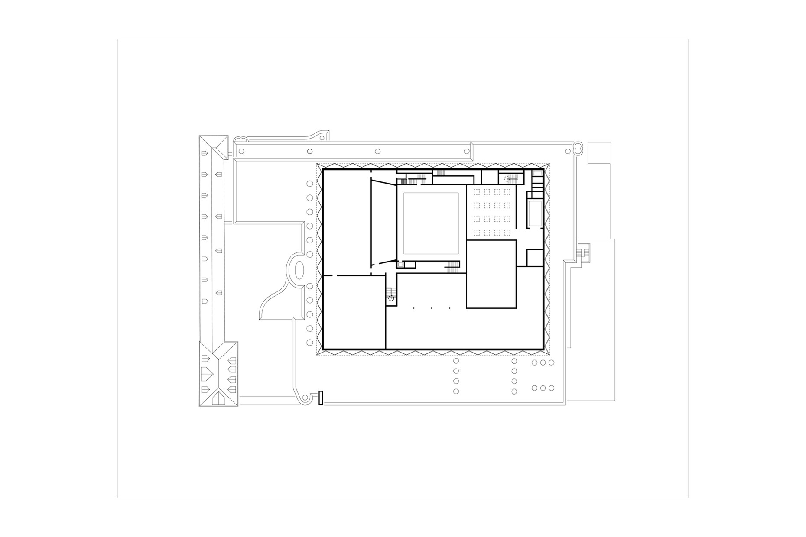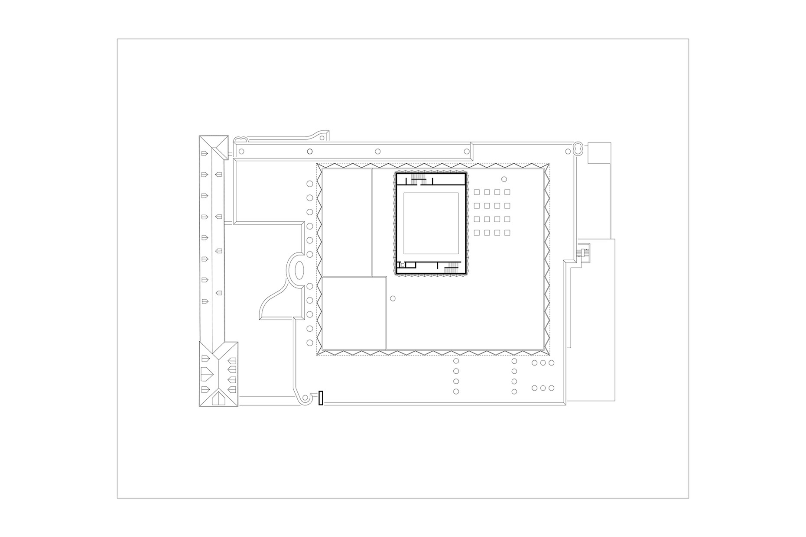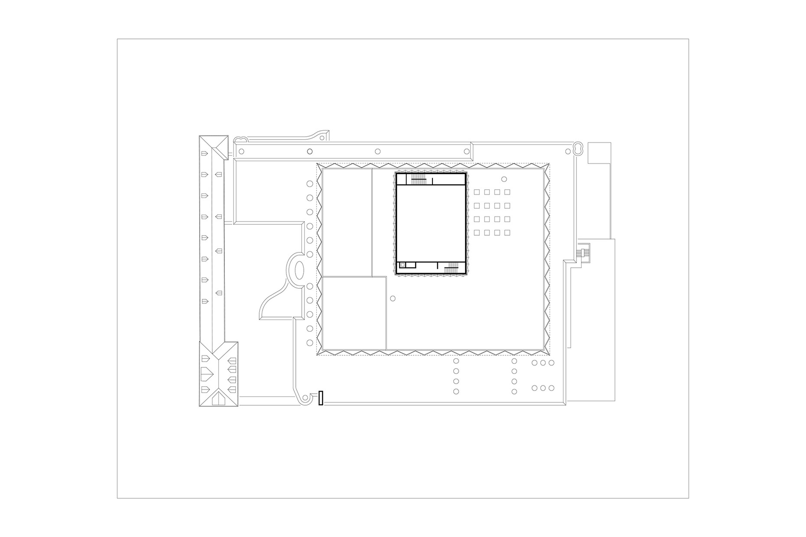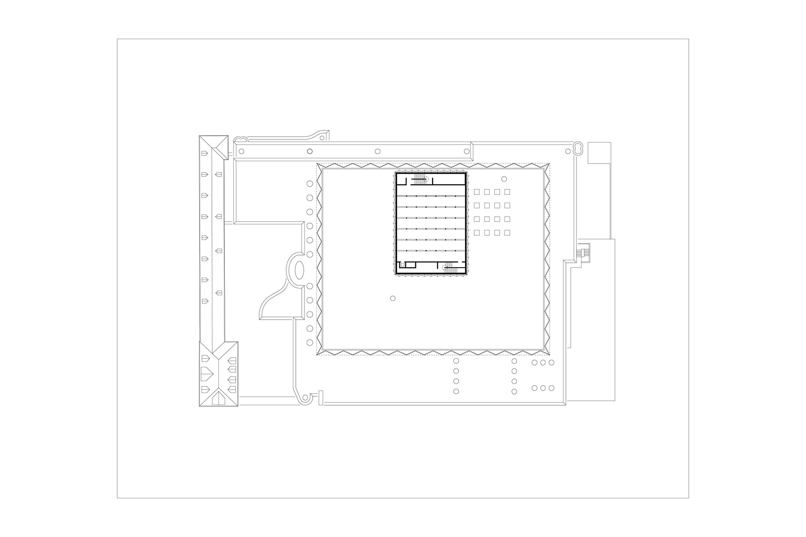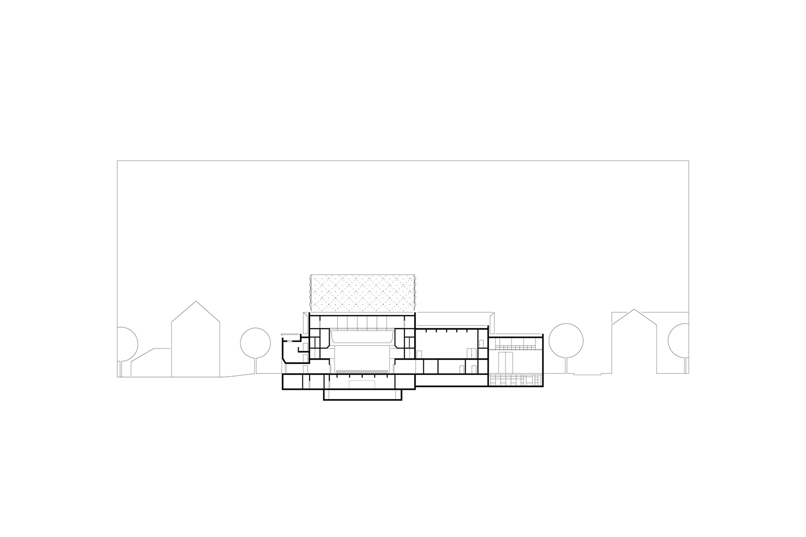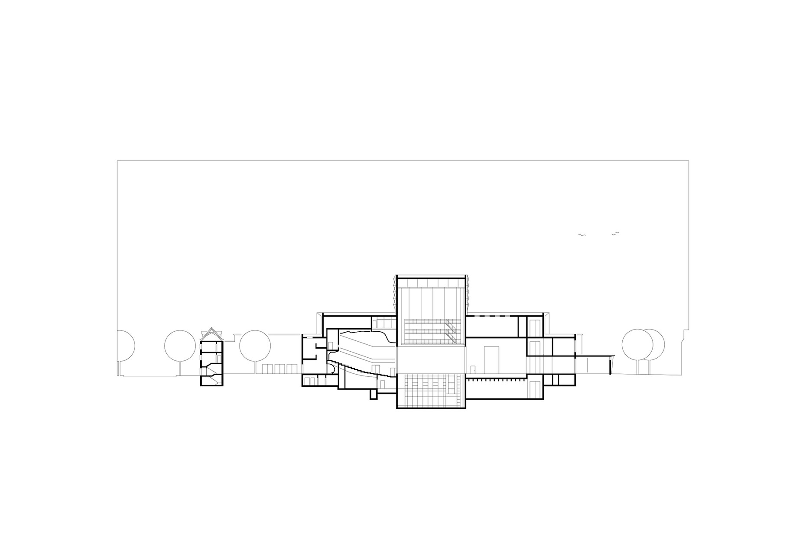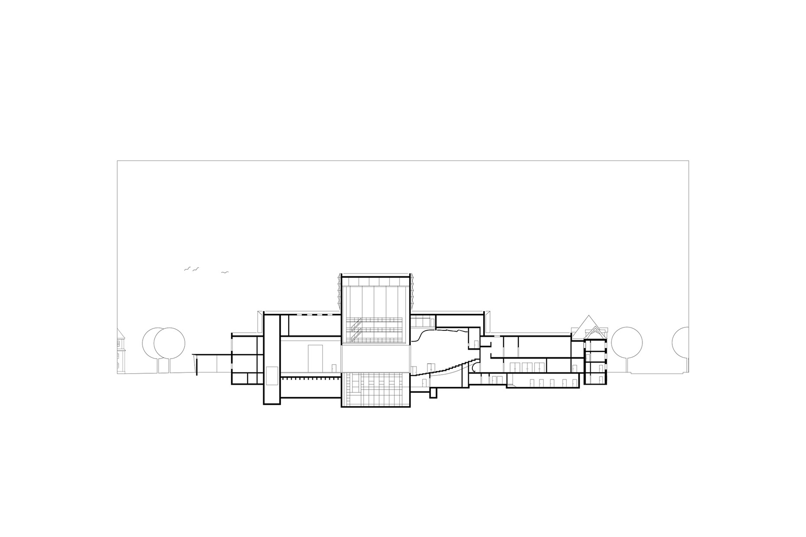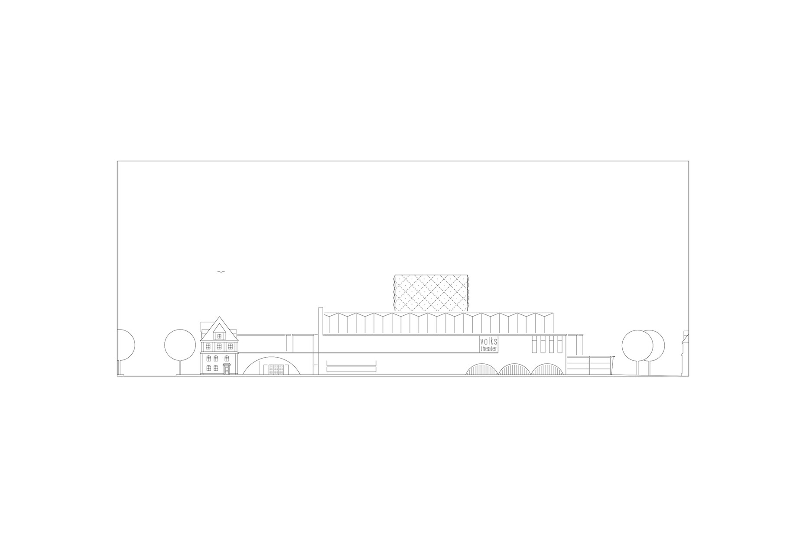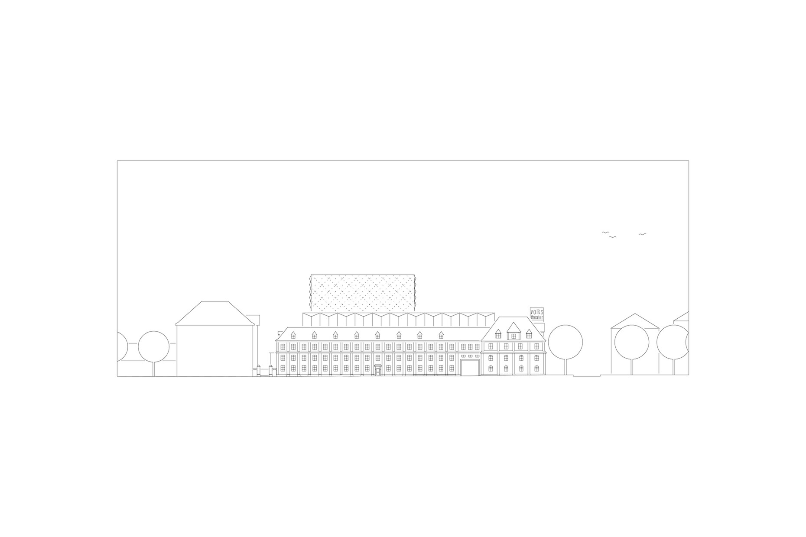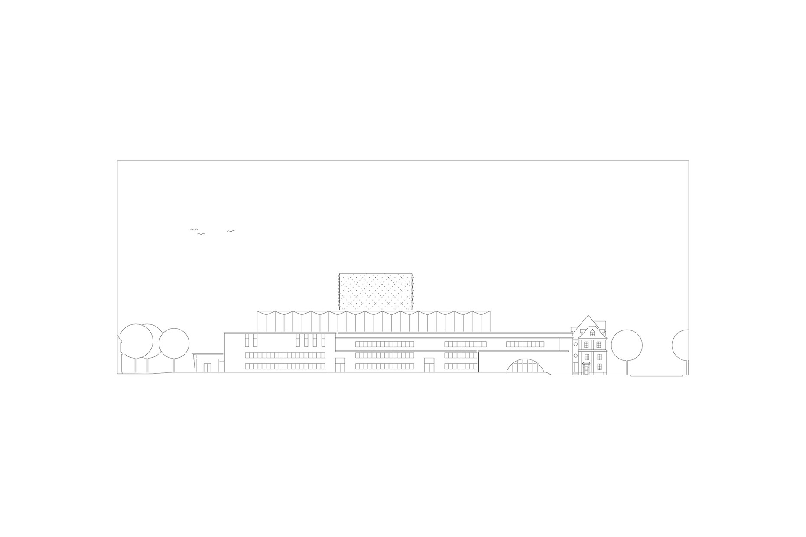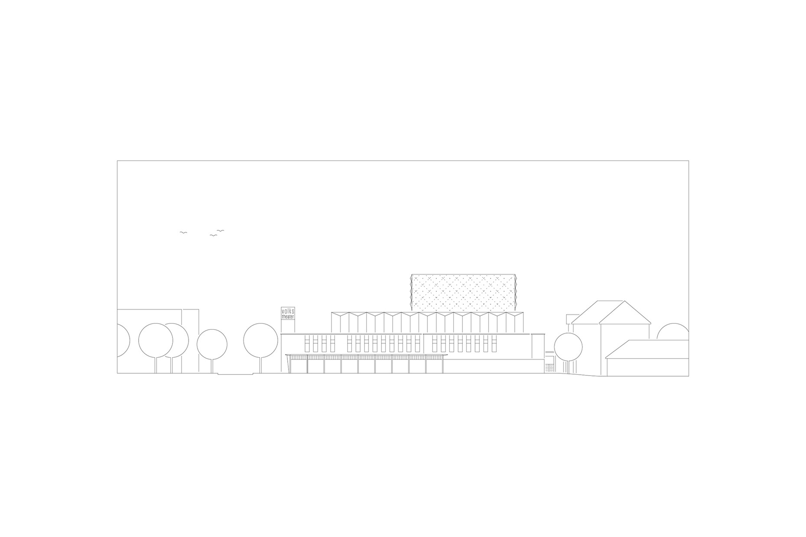Munich Provisional
Volkstheater and Munich – they sound made for each other. Nevertheless, Munich's Volkstheater, whose history dates back to 1983, had to stage its performances for decades in a converted 1950s sports hall. The provisional arrangement was accompanied by a chronic lack of space, which meant that the stage equipment for each performance had to be delivered from 42 containers outside the city. Added to this were deficiencies in fire protection, a lack of barrier-free access and, finally, the dilapidated fabric of the building, which proved uneconomical to upgrade. The Munich City Council therefore decided to build a new Volkstheater on the Slaughterhouse area in the south of Munich. A competition was held for this in 2016, which was won by the Stuttgart-based architectural firm LRO Lederer Ragnarsdóttir Oei. Construction began in 2018 and three years later the new Volkstheater was completed on schedule and within the planned total costs of around 131 million euros.
The building is located on the so-called Viehhof site, which is part of the Munich abattoir. Brick buildings characterize the overall picture here. In addition, there is the "Bahnwärter Thiel," a container village south of the new Volkstheater with clubs and alternative cultural offerings. With its brick facade, the new building picks up on the appearance of the surrounding industrial architecture and blends into the site as if naturally and almost inconspicuously. The sculptural structure is inscribed with a staggered height, each of which contains the building's technical facilities with a folded lattice construction as a façade and the stage tower with a semi-transparent membrane cladding. Access is via an inner courtyard that spans between a listed old building on the street side and the new theater foyer. A large archway marks the entrance and connects the existing building with the new one, which opens to the outside in the courtyard via a large circular window and a curved window band. The main entrance slides into the inner courtyard as a single-story volume and, together with a gastronomic facility in the east, occupies the outdoor space.
Inside, a colorful foyer welcomes visitors, for which LRO Lederer Ragnarsdóttir Oei drew inspiration from the wall colors in the Goethehaus in Weimar. The stencil lettering on the walls that guides visitors through the building also evokes associations with the work of Le Corbusier. The furniture, such as the curved checkroom, the benches or the bar counter made of cast-in-place concrete, occupy the elongated space and, together with the colored surfaces, the round skylights and the building geometry, form a sculptural whole. A semi-oval staircase leads to the access area on the floor above, which is visually connected to the foyer as a suspended gallery. There, a large roof terrace in front creates an additional reference to the outside and the inner courtyard. The large auditorium, which seats about 600 spectators, was designed by the architects as a black box whose walls were playfully fitted with homemade lights made from flower pots. In addition, there is a second hall with 200 seats and a rehearsal stage with 99 seats. Behind this is the actual building mass with areas for production and performance operations, which with their industrial concrete aesthetic form the greatest possible contrast to the colorful foyer. Delivery, storage rooms and workshops are located here. The latter open onto the street on the west side via arched windows, providing a glimpse behind the scenes of theater operations. Most impressive is the approximately 30-meter-high stage tower, which with its monumental steel construction impressively demonstrates the relationship between the representative audience area and the theater machinery behind it.
The new Volkstheater is also intended to serve as a cultural beacon for an urban development project that is to be built on the Bahnwärter Thiel site. Instead of techno clubs in containers, residential buildings are planned here in the future, among other things, which should change the rather raw, subcultural character of the neighborhood. In this context, one could quite heretically ask whether the subsidized theater building or the adjacent container village with its clubs is the real people's theater. The dignified, representative architecture of LRO Lederer Ragnarsdóttir Oei answers this question with an unequivocal "no" and thus demonstrates the tension between administrative planning will and a participatory appropriation of the city. But who knows: nothing lasts longer than a temporary solution.





