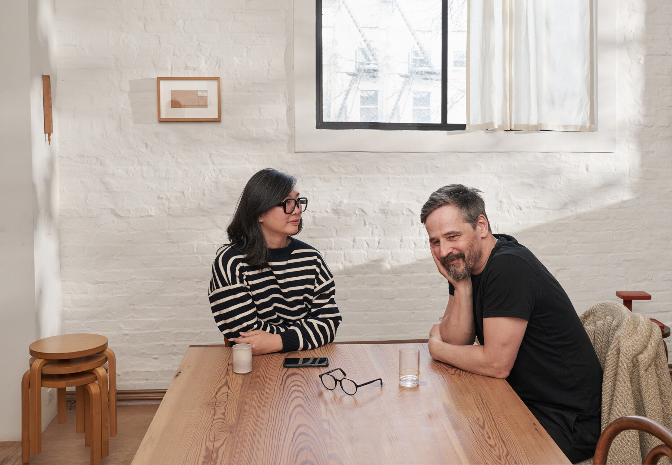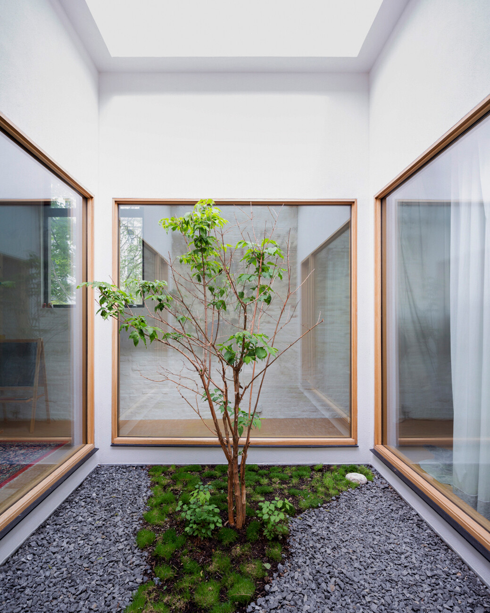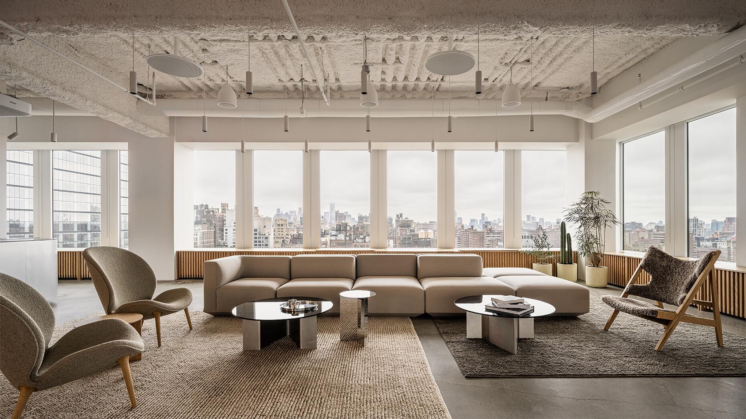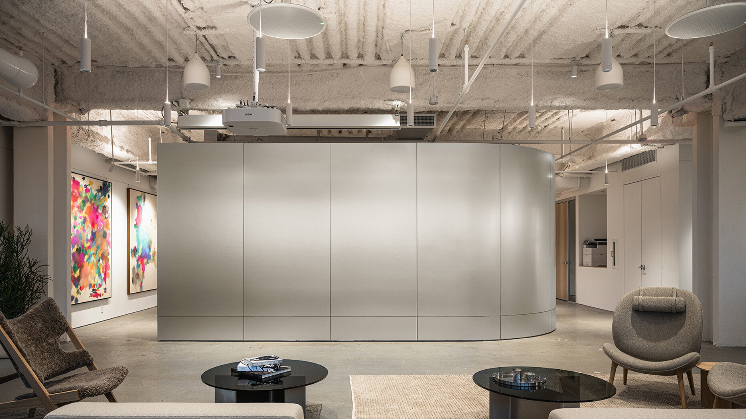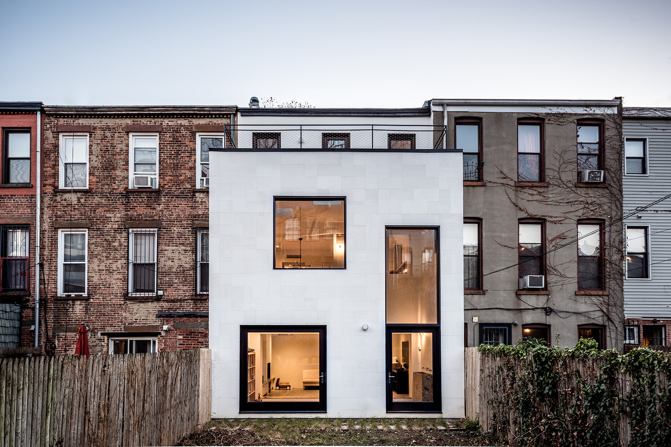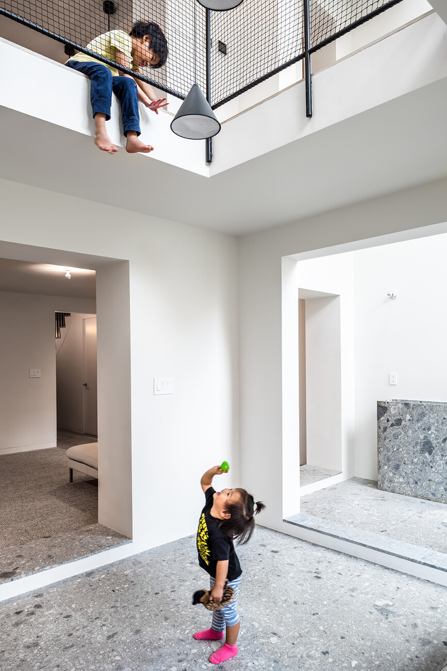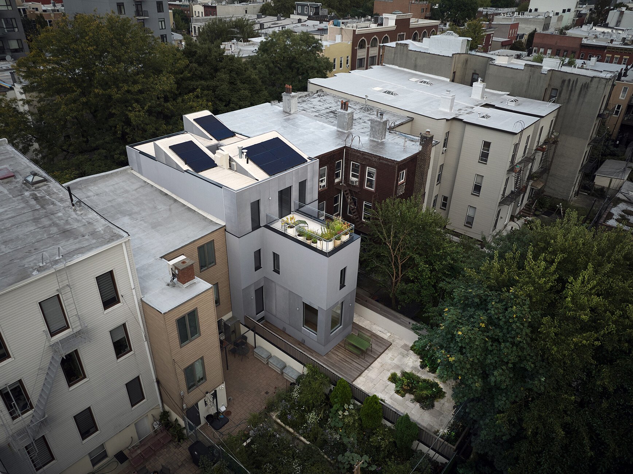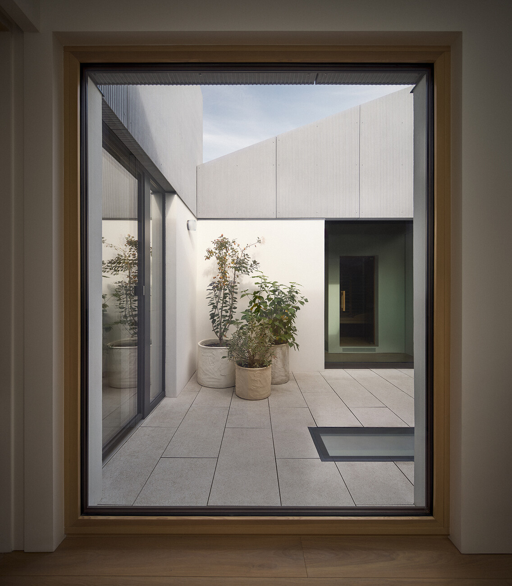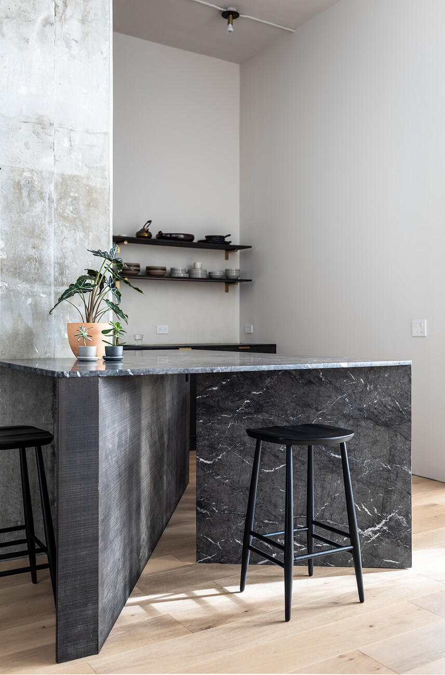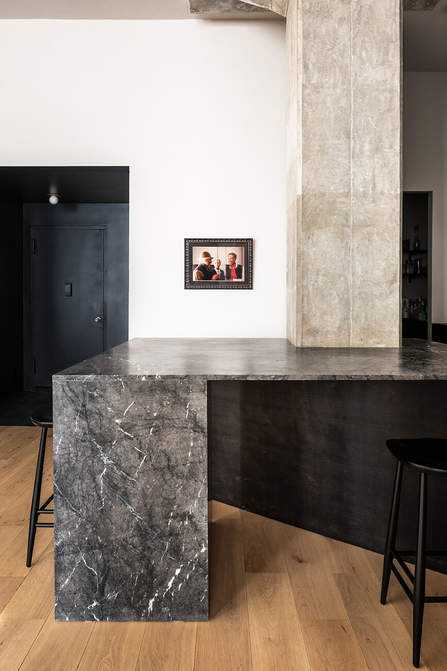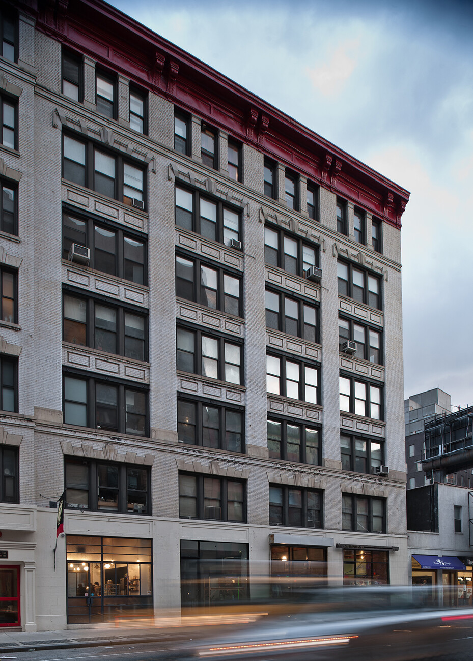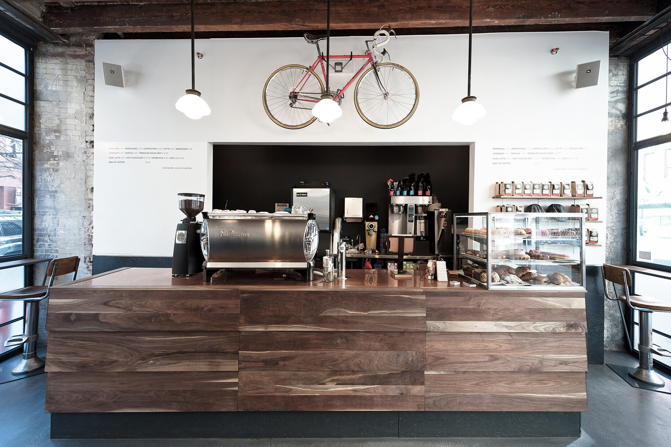Space for possibilities
Alexander Russ: How did you end up moving from Germany to the United States?
Philipp von Dalwig: I studied architecture in Kaiserslautern and Barcelona. Then, at the end of the 1990s, I worked for Baumschlager Eberle Architekten in Austria for two years. When I started there, the office consisted of about eight people. During my time there, it grew to 60 to 70 employees. The international working environment at Baumschlager Eberle and my time studying in Barcelona inspired me to do a master's degree abroad. I completed this at Columbia University in New York with a DAAD scholarship and then taught there. At the same time, I met my partner Kit during my master's programme. She was born in Hong Kong, moved to the United States as a child and grew up in Hawaii. She then worked for Olson Kundig Architects in Seattle before moving to New York.
How did the office get started?
Philipp von Dalwig: Kit had a very traditional career in an architecture firm. My path was a little different. After graduating from Columbia University, I spent four to five years working at an advertising agency. That was extremely important for me. On the one hand, because I got to know a lot of people and was able to network in New York. On the other hand, because it was an interdisciplinary work environment. Among other things, I worked on branding, product design and design strategy. This broadened my understanding of architecture. At the same time, I was working on my first architecture projects.
What projects were those?
Philipp von Dalwig: Most of them were apartment renovations for colleagues from the advertising agency. In 2005, Kit and I founded our architecture firm, which has grown from two to about eight to ten people over the past 20 years. Kit and I divide the projects between us, but of course we discuss them regularly. We are also very active in the art world and have artists as clients. That's one of the reasons why I love being an architect in New York: there are so many incredibly exciting people here.r der Gründe, weshalb ich wahnsinnig gerne Architekt in New York bin: Hier gibt es unglaublich spannende Leute.
Can you tell us a little bit more about how you got started?
Philipp von Dalwig: In addition to renovating apartments, we did a lot of retail projects at the beginning, such as fashion stores and coffee shops. These were often flagship stores, where the aim was to analyse and develop the DNA of the respective brand and its product philosophy and translate this into architectural terms. This also included tasks such as finding a location, because we worked with the clients to decide which part of the city would be best for opening the shop. In 2007, we moved from Manhattan to Clinton Hill in Brooklyn, where we are still based today. The location has had a big influence on us.
In what way?
Philipp von Dalwig: With the renaissance of Brooklyn and its famous brownstones, which were built as terraced houses in the early 18th to 19th centuries, families from Manhattan have also moved to Brooklyn in search of more living space. This has brought us new areas of work. Many of the clients had previously lived in lofts and were very interested in architecture, which made the collaboration much easier. At the same time, they wanted to recreate the spaciousness of a loft with its open spaces and large windows in their new living environment. That was the challenge: to transform a rather dark and cramped terraced house in Brooklyn into a spacious and light-filled home.
Can you tell us more about the building typology?
Philipp von Dalwig: The houses are part of a block structure made up of parcel-like plots. These are built on both sides, with a garden in between. Because the whole structure can only be lit from two sides, the staircase is often located in the middle of the building and is correspondingly dark. However, the clients want open and light-flooded rooms whose uses flow seamlessly into one another.
How did you solve that?
Philipp von Dalwig: We often extended the houses upwards or into the garden to create more living space. Our own home is a good example. In addition to adding another storey, we added a light well that serves as a separation between the living room and the guest room or study. Otherwise, everything is very open. Other elements include generous skylights and a roof terrace. The energy requirements for the buildings open up additional design possibilities. One example is a recently completed detached house in Greenpoint, Brooklyn. Here, the roof structure consists of several geometric shapes arranged around a light well. The different proportions of the structures reflect the requirements of the living space below. The geometry of the roof pitches also optimises the angle of incidence for the integrated solar panels. The result is interesting interior spaces that are connected by the central courtyard and flooded with light.
How do you approach these projects from a design perspective?
Philipp von Dalwig: We don't have a specific or repetitive design language. Instead, we work with simple complexity, deliberately reducing the use of space and materials. This creates a clear and calm atmosphere. The design is characterised by certain details and proportions, but there are no excessive embellishments or complex shapes. One example is the use of freestanding elements. These allow rooms to be defined functionally without isolating them from the rest of the living space. They can be stairs, built-in furniture, freestanding rooms such as boxes and patios, or incisions in the building envelope. These elements can run throughout the entire building, contributing to a coherent design. At the same time, they create flowing transitions. This can result in an open and flexible room design that creates a harmonious connection between the individual areas.
What role does materiality play?
Philipp von Dalwig: The materiality contributes to the new identity of the houses. We usually design the interiors ourselves. So there is no separate interior designer. This gives us the opportunity to create a holistic architecture. In addition, we work a lot with existing buildings. Therefore, it is usually a matter of integrating what is already there into the overall concept. This could be, for example, a beautiful old parquet or stone floor with a specific colour and texture, to which we adapt the new materials. The spectrum here ranges from simple industrial materials to handmade terrazzo floors and special, refined concrete mixtures. Often, a specific feel is added, such as a particular type of plaster on the walls. This creates interfaces between the furniture and architectural elements such as the floor, walls and ceiling.
You are also active in office construction.
Philipp von Dalwig: Wir haben kürzlich ein Projekt abgeschlossen, das die Schnittstelle zwischen Büro, Kunstgalerie und Eventspace einnimmt. Das Ganze befindet sich im Penn 1 (1 Penn Plaza) in Midtown Manhattan. Das ist ein Hochhaus aus dem Jahr 1972, das von Kahn & Jacobs entworfen wurde. Die Fassade wurde kürzlich von MdeAS saniert. Es liegt direkt bei der Penn Station, einem riesigen Zug- und Busbahnhof. Die Aufgabe bestand darin, Räumlichkeiten zu gestalten, die sowohl als Eventspace genutzt werden können als auch an Meetings unterschiedlicher Größen mit bis zu 40 Personen anpassbar sind. Gleichzeitig sollten die Räume flexible Arbeitsplätze bieten – vom Büroraum über Hot Desks bis hin zur Lounge. Der Bauherr ist ein Logistikunternehmen, das Veranstaltungen wie die Formel 1, Tennisturniere oder Galerien und Kunstmessen unterstützt. Während des Ausbaus haben wir unsere Kontakte zur Kunstwelt genutzt, um Kunstwerke in das architektonische Konzept zu integrieren. Diese können nun in Wechselausstellungen käuflich erworben werden.
Can you describe how that works spatially?
Philipp von Dalwig: The spatial concept consists of several freestanding objects with different geometries, known as private offices, which divide the office into different areas. Here, too, the transitions between the spatial zones flow into one another to emphasise the larger structure of the office. In the event and lounge area, the furniture can be flexibly exchanged between comfortable sofas and lecture tables thanks to an adjoining storage room. The so-called hot desks are available to all employees. Discussions that require a quiet environment take place in the adjacent telephone booth. The free-standing offices are visible through glass walls but acoustically separated. All areas are interconnected. Nevertheless, they retain their own function and character.
Are there more projects in the office area?
Philipp von Dalwig: We did something similar to Penn 1 for another logistics company in the art sector. Here, the concept consists of several surrounding layers of space, each of which encompasses the workstations and an exhibition area in the centre. Another project is the offices for a modelling agency with a 180-degree view of New York Harbour. They are located in a high-rise building at the tip of Manhattan. There, the focus was very much on how to create a balance between communication zones and quiet areas for concentrated work. We then structured the whole thing around a central backbone that runs linearly through the room as a furnished wall. It creates different zones for conference rooms and work areas. There is also a lounge and a library.
What is the current situation on the office property market in New York? Are there still high vacancy rates due to people working from home?
Philipp von Dalwig: There is currently a small renaissance in office construction. This is urgently needed because otherwise cities will lose high tax revenues and city centres will become desolate. This has been seen in San Francisco, for example, in recent years. At the same time, it is becoming increasingly clear that productivity is declining as a result of working from home, which is why large companies are now taking countermeasures. Physical space plays an important role, especially when it comes to sharing experiences. But smaller companies are also realising that they need their own premises where everyone can meet. This is particularly important when not all employees work in New York but are spread across the United States.
To round it off, can you give us an insight into what it's like to work as an architect in New York?
Philipp von Dalwig: It's still a little bit like the Wild West here. Of course, there are building regulations in New York, but at the same time, everything is very opportunity-driven. This permeates all areas of society, including construction. Many things are regulated pragmatically, for example by coordinating with neighbours. And what I think is great is that, in New York, there is a certain amount of trust on the part of the building owners. So you don't have to have built a town hall to be allowed to build a town hall. Instead, you have to show that you are up to the task and can implement the whole thing energetically and with a sense of responsibility.Beispiel in dem man sich mit den Nachbarn abstimmt. Und was ich toll finde: Grundsätzlich gibt es in New York einen gewissen Vertrauensvorschuss von den BauherrInnen. Man muss also nicht ein Rathaus gebaut haben, um ein Rathaus bauen zu dürfen. Stattdessen muss man rüberbringen, dass man der Aufgabe gewachsen ist und das Ganze tatkräftig und mit Verantwortungsbewusstsein umsetzen kann.
